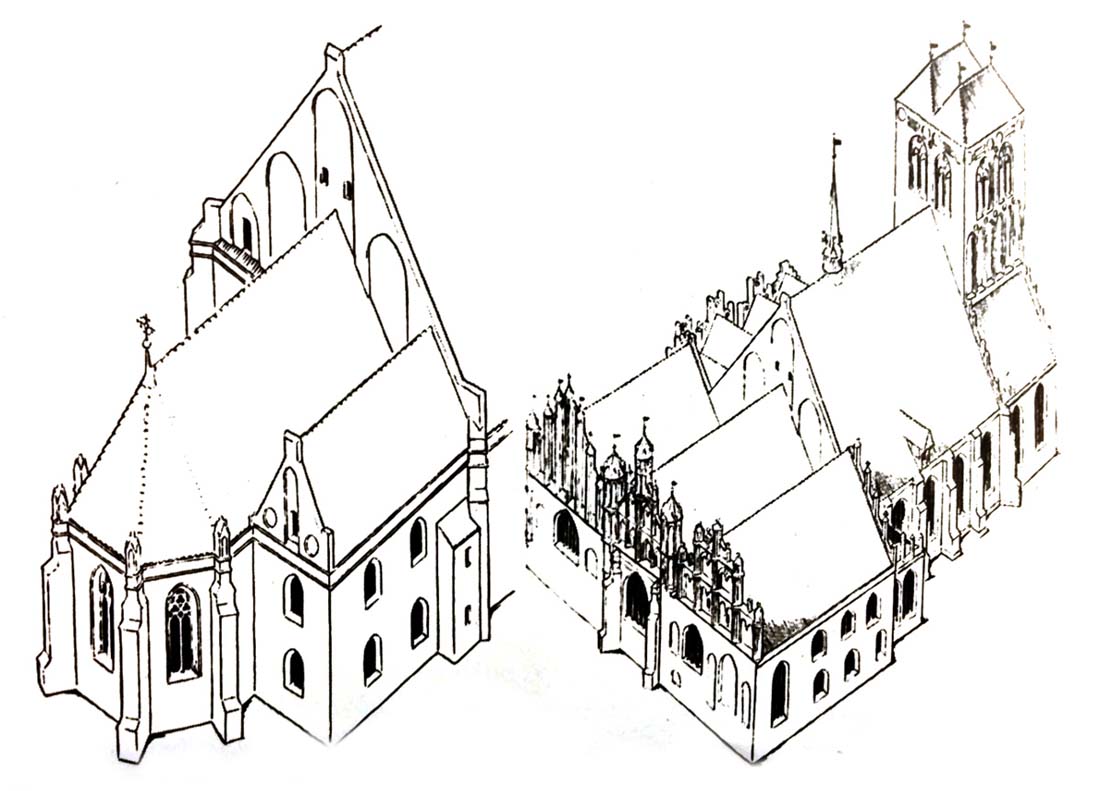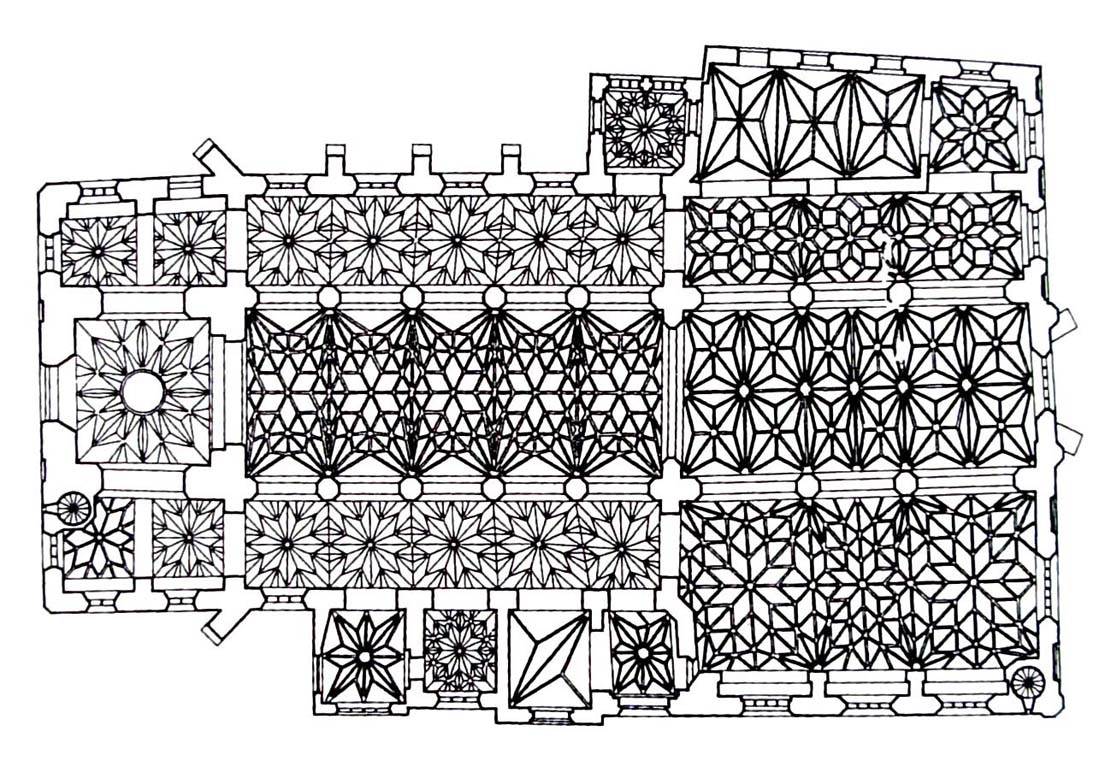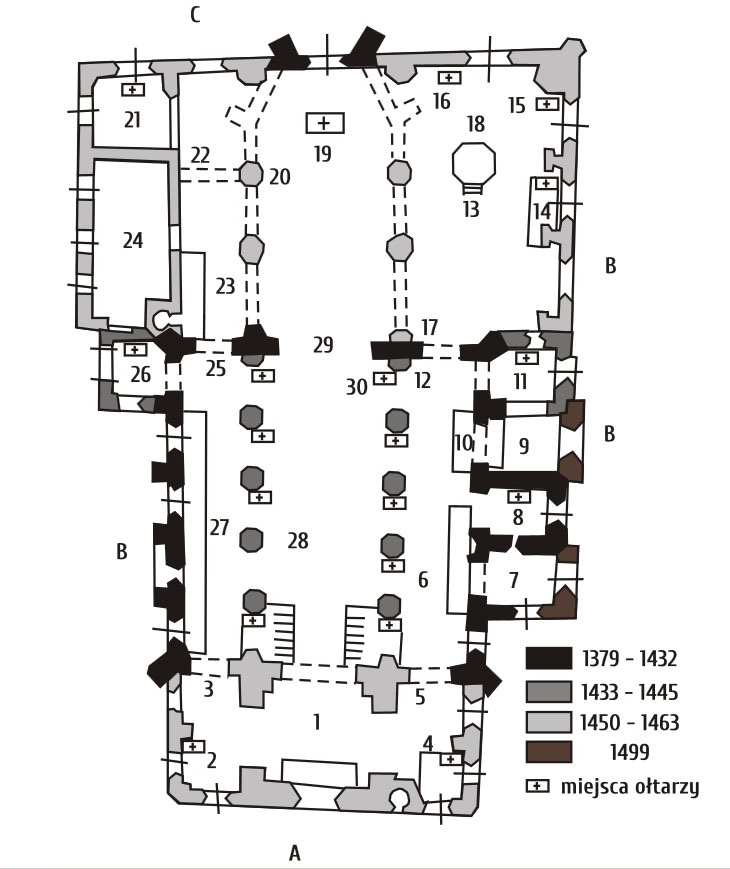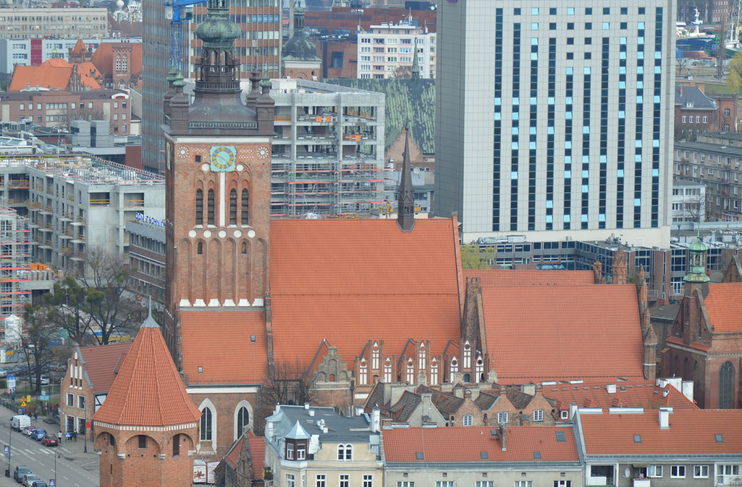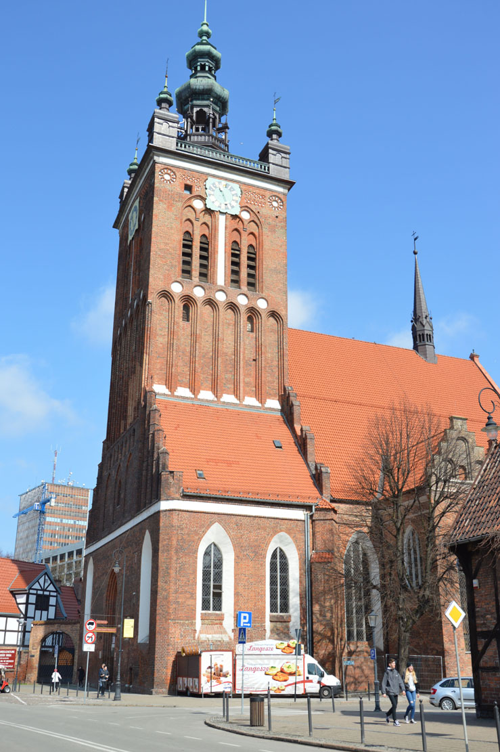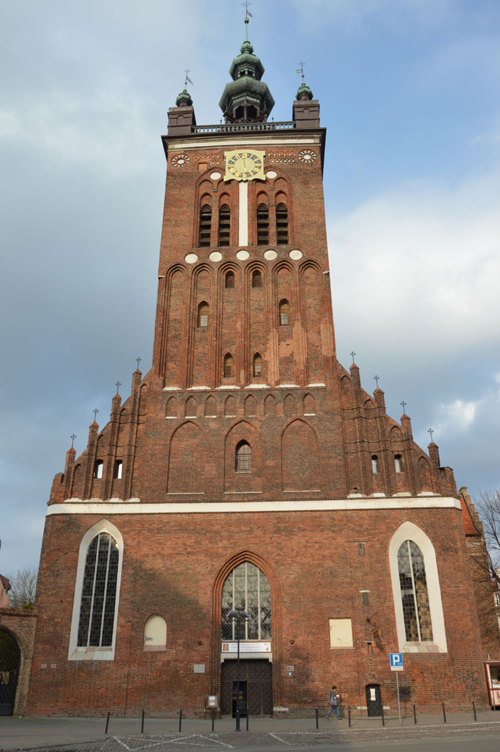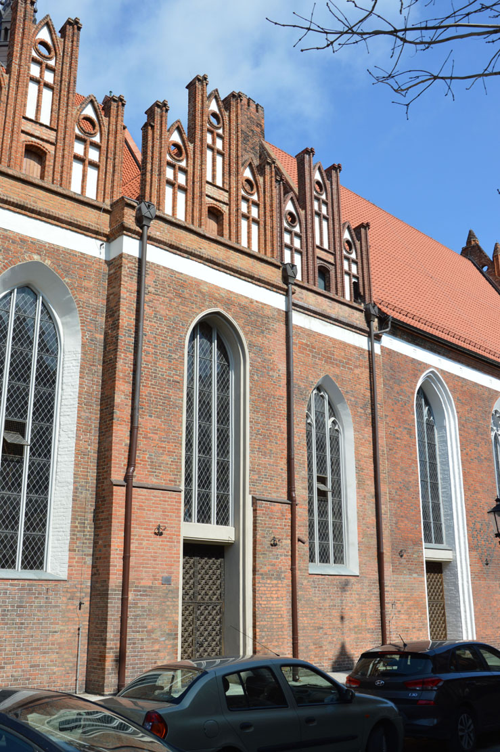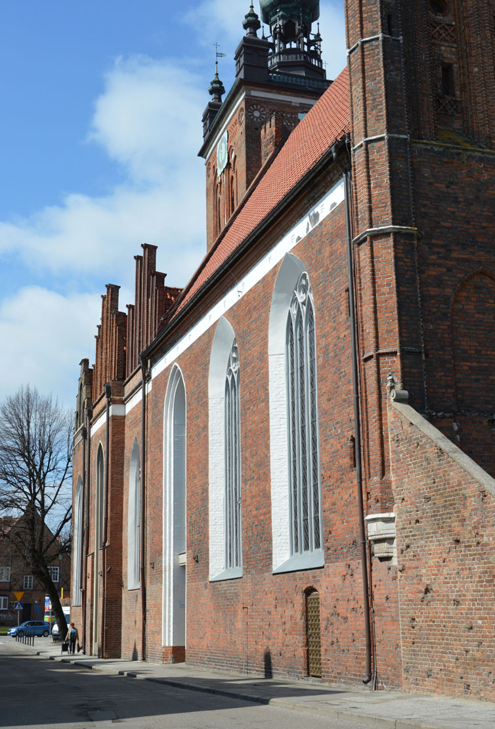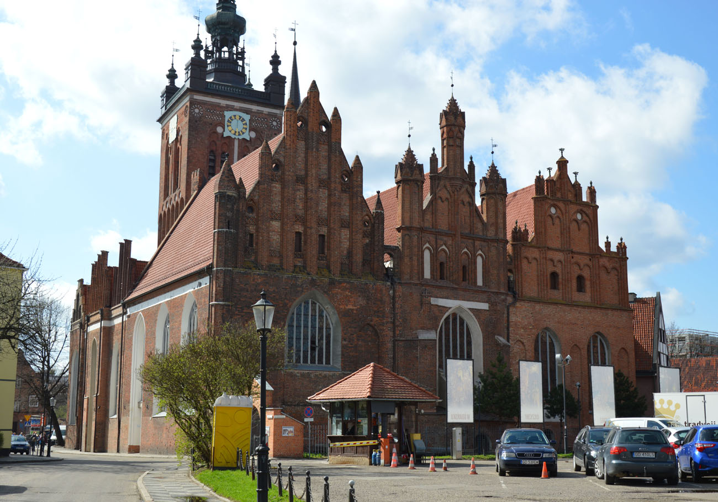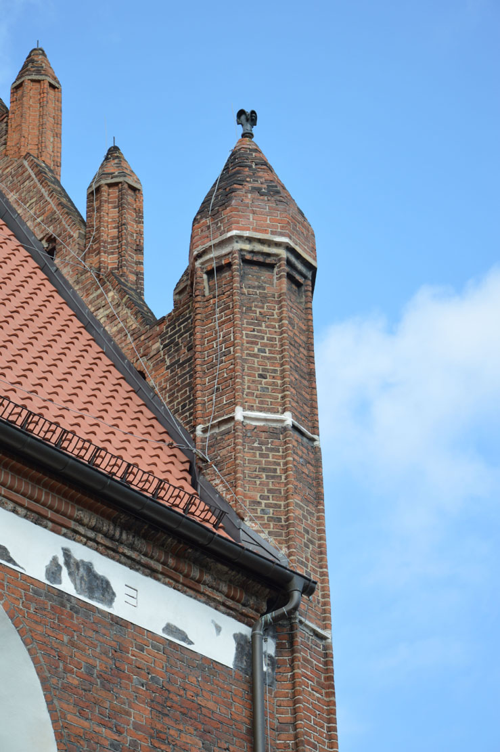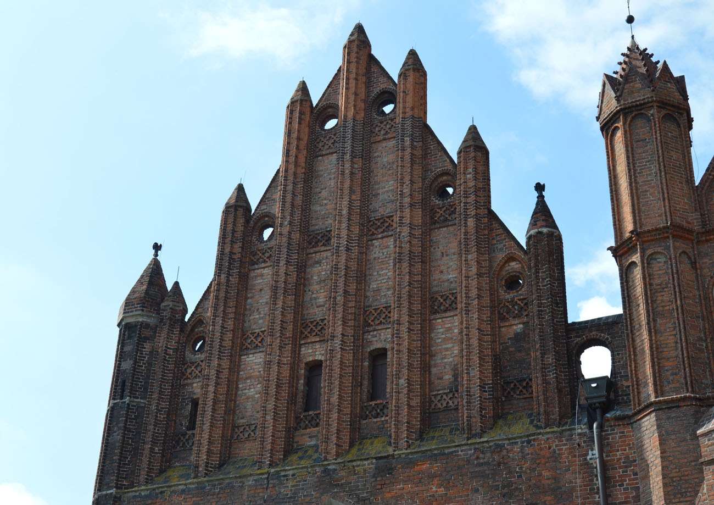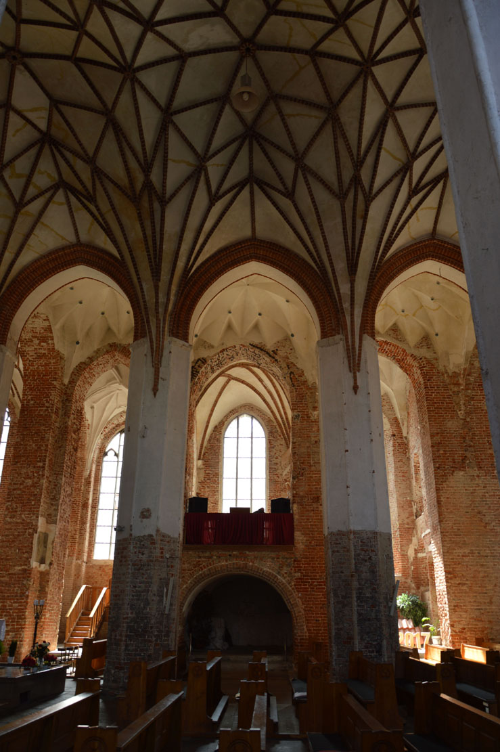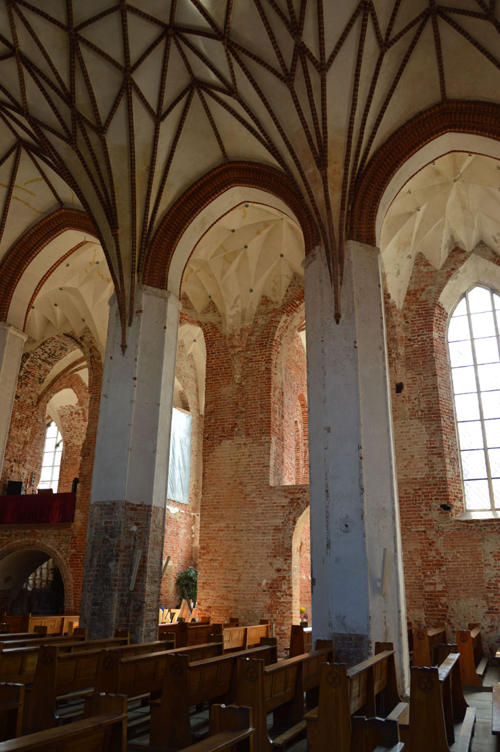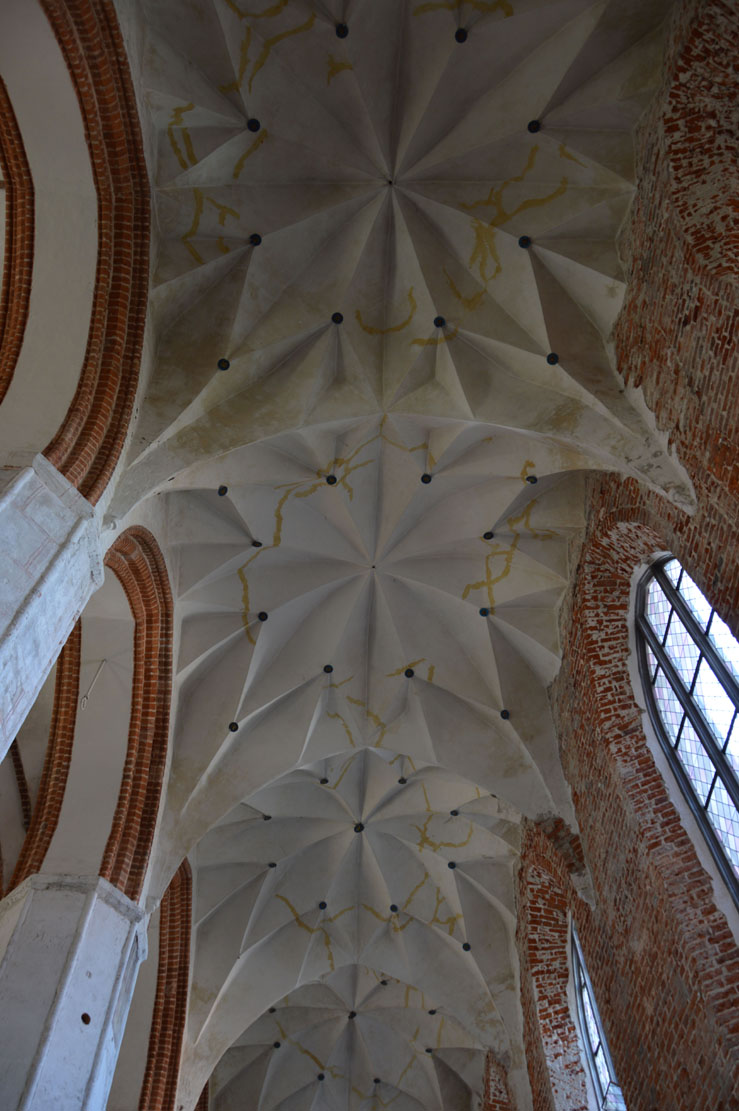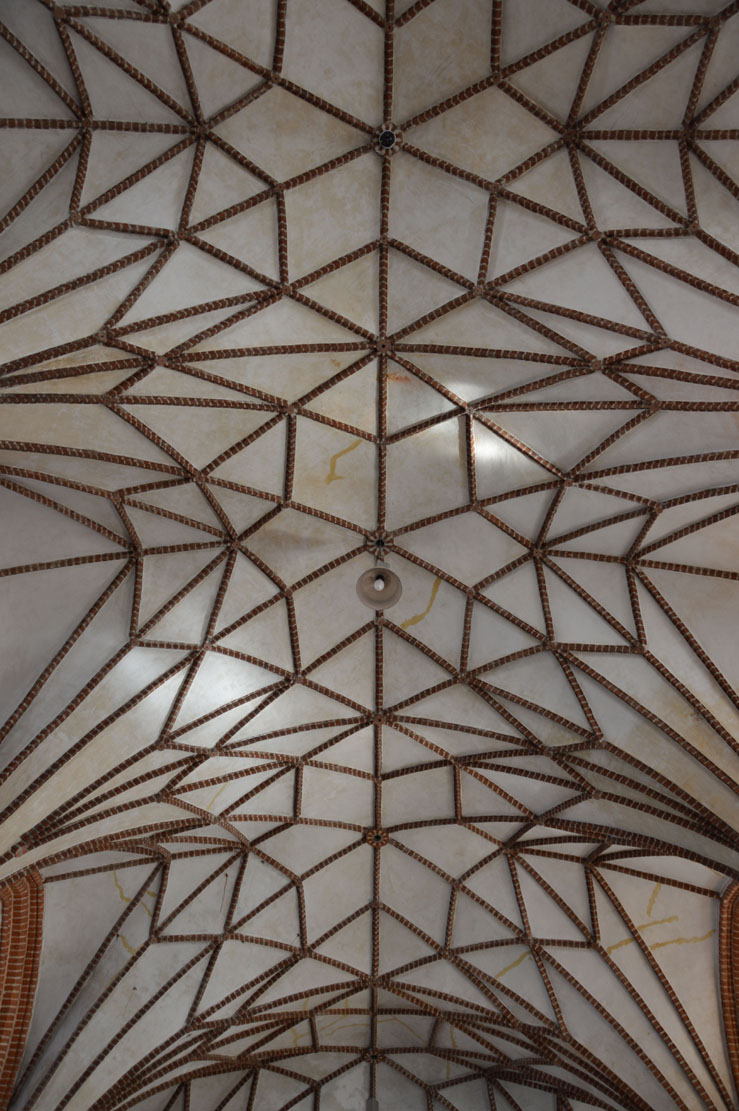History
St. Catherine’s church, next to the church of St. Nicholas, was built as one of the oldest sacral buildings in Gdańsk, and at the same time the oldest parish church of the Old Town of Gdańsk. It was probably built at the turn of the 12th and 13th centuries. Its existence was first confirmed in docuemnts in 1263 and 1268, when a priest named Luder was recorded. The church itself was mentioned in 1271 as “matrona loci”.
As a result of competition from the townspeople of Gdańsk Old Town with the patronage of the Main City patricians, the church of St. Catherine was expanded many times and received a rich interior. Around the mid-fourteenth century, the construction of the new, Gothic nave began, completed with a still small chancel in the first decades of the fifteenth century. Around the middle of the 15th century, the eastern part of the church was enlarged, work was also carried out on the western massif with a four-sided tower raised in 1484 – 1486. At the end of the 15th century, chapels were added to the sides of the nave, vaults were established around 1500, and at the beginning of the 16th century, side aisles were added to the chancel.
In 1555, the church was taken by Protestants, who in 1574-1575 provided the tower with a clock and a small bell chime. It was removed in 1634 while putting on a new helmet. At the beginning of the 19th century, Napoleon’s troops stationed in Gdańsk arranged a coach house and wheelchair workshops inside the church, thus destroying some of the interior decoration. The 17th-century helmet burned down in 1905, and with it the fire consumed the carillon from 1738, consisting of thirty-five bells. After the Second World War, during which the church burned down again, reconstruction was carried out, and the Tower Clocks Museum was located in the church tower.
Architecture
The church from the fourteenth century was erected as a basilica structure, consisting of a short, square nave with three aisles and a single-space chancel at the extension of the central nave. The presbytery was polygonal ended, as evidenced by the two diagonally situated buttresses preserved in the eastern façade. The church was probably transformed into a hall structure before 1380, i.e. before the initially low tower was added on the west side. Finally, a five-bay, orientated, Gothic hall church with a vault supported on octagonal pillars was created.
In the 15th century, chapels were added to the side elevations right next to the presbytery: the Magi Chapel on the south side in 1433 and St. Mary’s Chapels on the north side in 1445. Around 1450, chapels appeared on the sides of the tower. At the same time, the tower was raised, raised again in the years 1484 – 1486, and the side chapels were extended to the height of the aisles of the nave. At the beginning of the 16th century, the side aisles were added to the chancel, while the northern aisles were extended with a sacristy and a porch. The church, finally shaped at the end of the Middle Ages, became an interesting example of a sacral building in which the presbytery part was much wider than the nave.
The late-Gothic church stood out from other Gdańsk buildings with a very high gable roof, common to the three aisles of the nave, which was mounted on a simple, triangular gable with a modest recess decoration. This gable separated the nave from the presbytery, contrasted with three separate roofs above each aisle of th chancel. All of them were closed from the east with magnificent late-Gothic gables, which were given a different form, thus creating an extremely original view. Similar, although slightly more modest, gables crowned a row of chapels adjacent to the southern aisle of the nave and two chapels located on the sides of the tower. The simple side elevations were pierced with large pointed windows.
The tower was built on a square plan. Its elevations with four floors of unequal heights were decorated with moulded blendes, different on each floor. On the penultimate storey, six slender, stepped recesses with pointed heads, along with small, cylindrical blendes placed above, were inserted on all walls except the eastern one, to which the roof was attached at this height. Above, each of the walls received two pairs of openings, framed by recesses, a ceramic frieze and a rosette. The verticalism of the tower was echoed by the once soaring Gothic ridge turret above the roof of the nave.
Inside, in the central nave the church was covered with a stellar vault, and in two aisles with a diamond vault. Diamond vaults were also installed over the under-tower porch and over two chapels. The vaults of the nave were based on octagonal pillars, the corners of which were accentuated with half-shafts. Similar, although lower, pillars supported the vaults of the three-aisle chancel, connected with the nave by three pointed arcades. The inter-nave arcades were moulded on both sides, stepped arcades were in the chancel. Like various forms of the vaults, so were various corbels – ceramic, glazed, masked, tracery or geometric.
The interior of the church in the Middle Ages was covered with polychromes. One of the pillars was decorated in the first quarter of the 15th century with a representation of the patron of the church, and half a century later a painting was created showing the martyrdom of St. Stanislaus. Most of the walls and pillars, however, were covered with geometric polychrome in the form of red lines imitating stone blocks or brick joints.
Current state
St. Catherine’s chruch, since the end of World War II, it had to undergo numerous renovation and reconstruction works, the last of which were necessary after the fire in 2006, when the church roof burnt down. Fortunately, the interior did not suffer any significant damages, the more so because it is one of the few in Poland that has a concert carillon, i.e. a set of at least 23 bells tuned together, which can be played using a special keyboard. Among the medieval monuments, fragments of wall polychromes, a late Gothic altar from the beginning of the 16th century and a carved group of the Crucifixion from the same period have survived.
bibliography:
Architektura gotycka w Polsce, red. M.Arszyński, T.Mroczko, Warszawa 1995.
Friedrich J., Gdańskie zabytki architektury do końca XVIII wieku, Gdańsk 1997.

