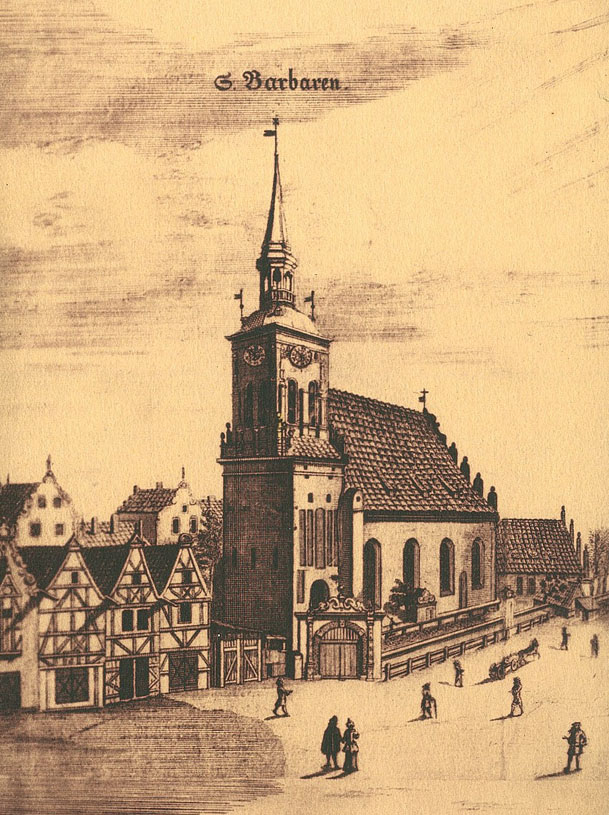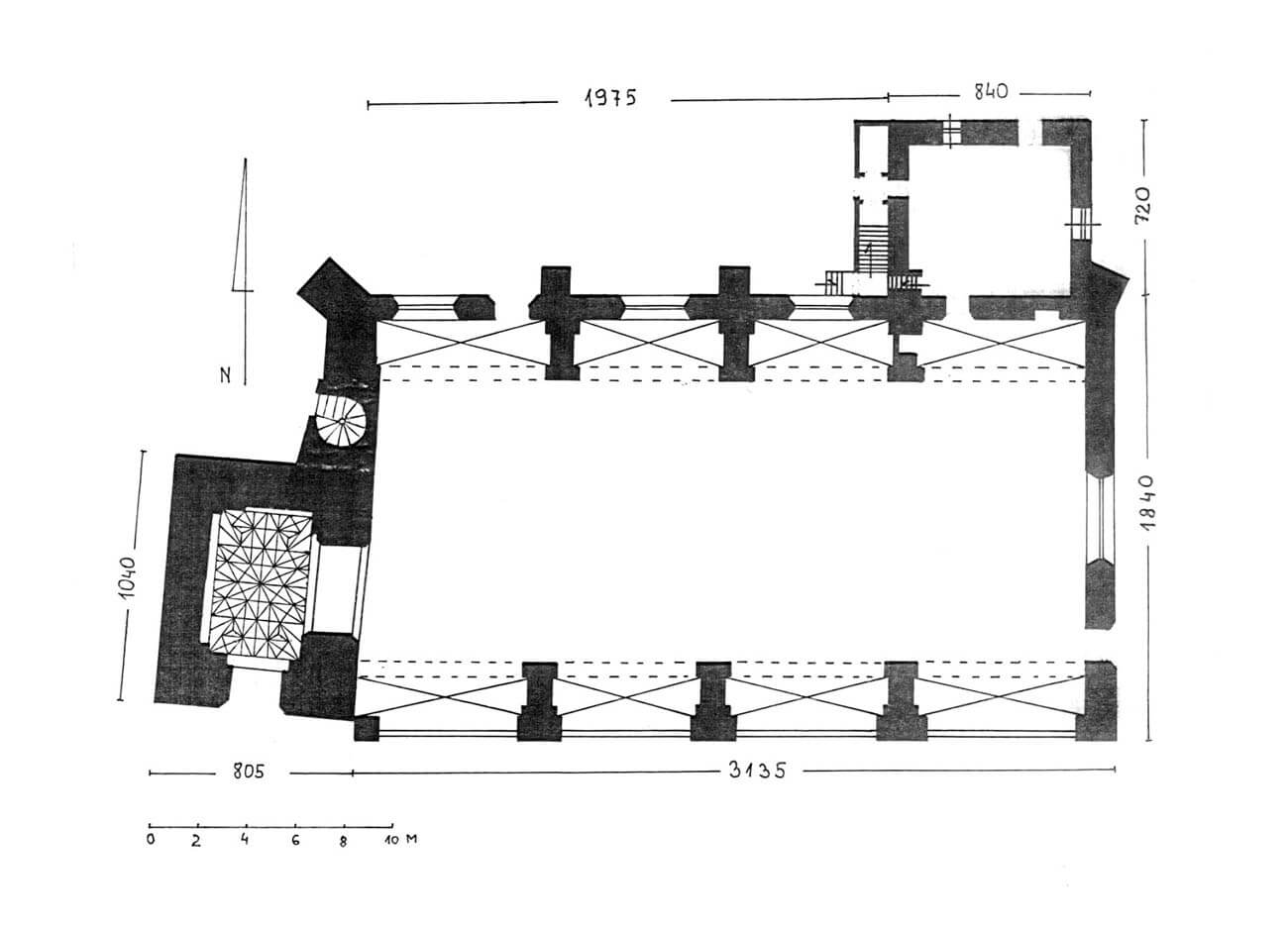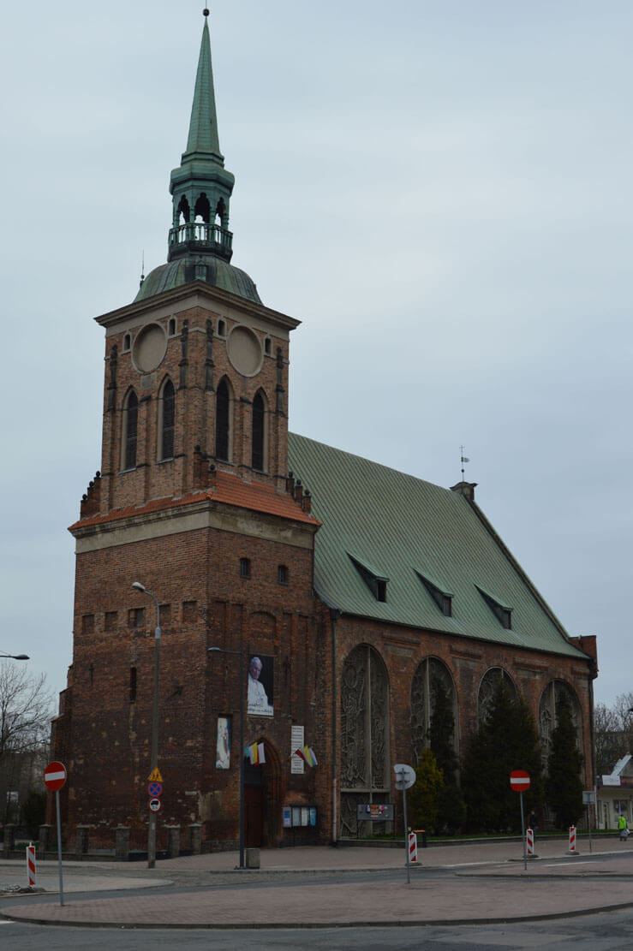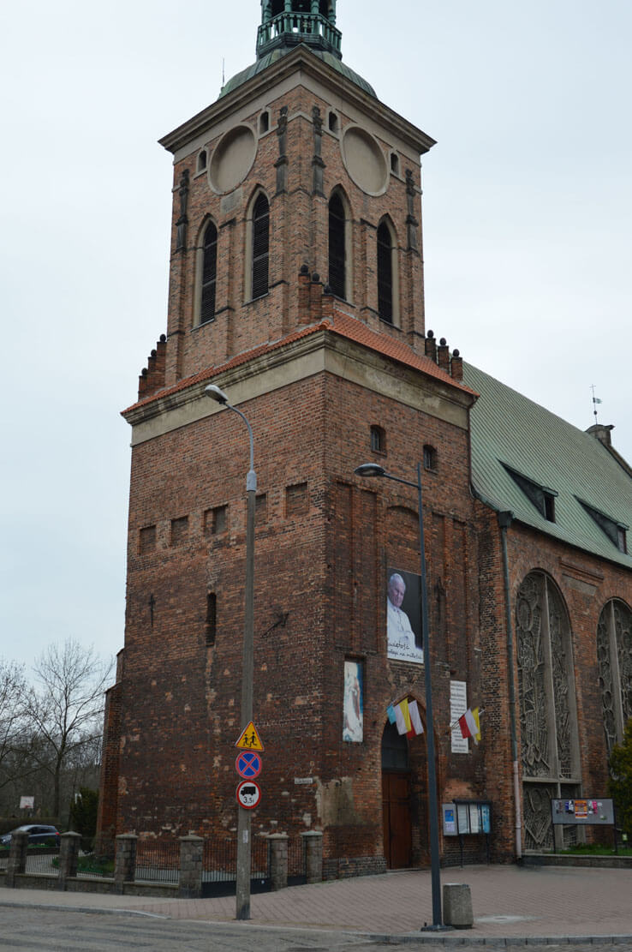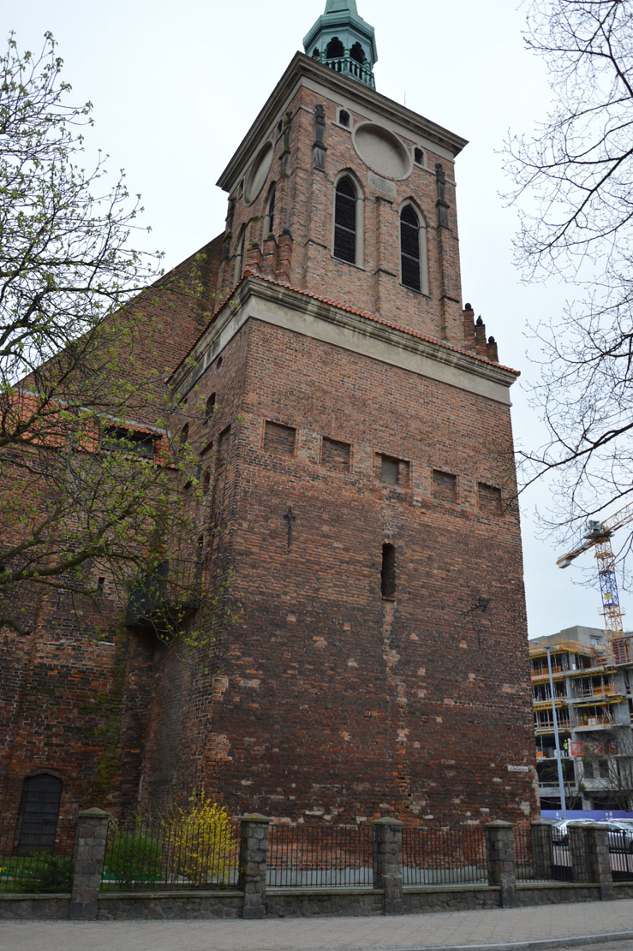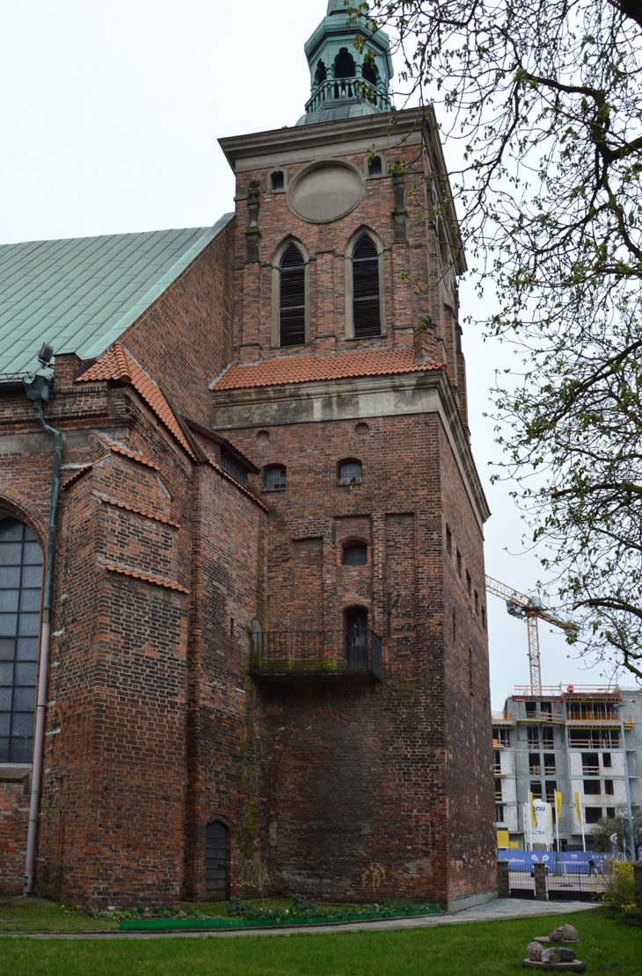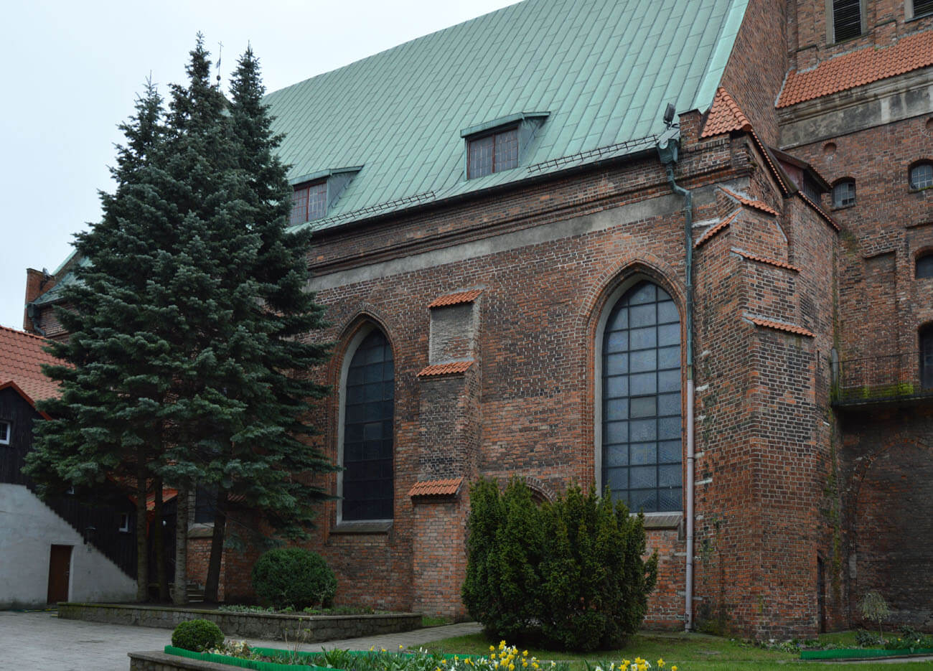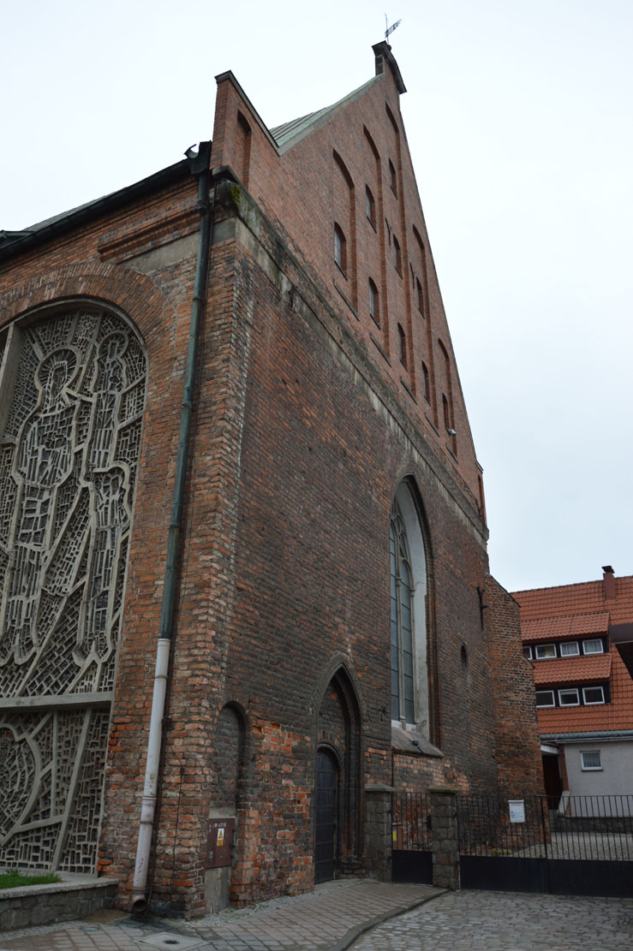History
Church of St. Barbara was built in the 1420s and 1430s, on the site of an older wooden chapel, recorded in documents as early as 1387 as “Biirbarn Capella”. This chapel, then located outside the city limits, served as a hospital for the sick and the poor. Thanks to its expansion to the size of a large church, in 1456 the building was raised to the rank of a parish church for Nowa Motława and Długie Ogrody. In 1485, the church was recorded in connection with the first reconstruction or roof repairs.
At the end of the 15th century, the church and the adjacent hospital were several times destroyed by fire. It took place in 1490, 1494, 1495 and 1499. At the beginning of the 16th century, reconstruction began, but further fires occurred in 1537 and 1545. After the latter, buttresses were erected to strengthen the walls, and at the end of the 16th century, the tower was rebuilt, on which a clock was installed in 1619. Earlier, in 1550 and 1553, the church was damaged by fires, and in 1571 by military operations during the siege of Gdańsk by King Stephen Batory’s troops. A general renovation of the church was carried out in 1613-1620.
The increase in the city’s population meant that in the years 1726–1728 the church was rebuilt and significantly enlarged. A narrower and lower southern aisle was then added to the Gothic nave, and at the same time the gables were rebuilt in a Baroque style. Then, in 1758, renovation works were carried out on the tower. In the years 1806-1813, the building was devastated during the Napoleonic Wars and was converted into a warehouse. This forced further construction work on the tower and repairs in 1818. In 1850, the sacristy was added or rebuilt, and in 1874 the interior was plastered. The monument survived in this condition until World War II, when it was seriously damaged. Because of destruction, the early modern southern aisle was demolished in 1966, and the tower was rebuilt in 1968.
Architecture
The church from the 15th century was a hall structure, with one or two aisles, on a rectangular plan, 31.3 meters long and 18.4 meters wide, built of bricks in a Flemish and, to a lesser extent, monk bond. There was no external chancel separated from the body of the nave, but a four-sided tower measuring 8 x 10.4 meters was built on the western side. A characteristic feature of the building was that the tower was tilted from the axis of the nave towards the north and placed in the southern part of the western facade, which would indicate the unfulfilled desire to build a three-aisle church with a much wider nave.
The church was illuminated by a large pointed window with tracery in the eastern wall, four pointed, moulded windows from the north and four similar windows from the south. The lower and middle parts of the tower had no windows, only slit openings. Its southern facade, facing the main road, had a more decorative form with a row of blendes than the simple western wall. The facades of the nave were decorated with a plastered frieze and a moulded cornice under the roof eaves. The most impressive was probably the eastern facade with a pinnacle gable enclosing a high gable roof.
Two richly moulded portals led to the interior of the church: a pointed portal on the ground floor of the southern wall of the tower and a northern one in the nave with a slightly lowered pointed arch of the archivolt. Another one was probably also located in the eastern part of the southern wall. An auxiliary, moulded entrance was also unusually located in the southern part of the eastern wall. The interior of the church was initially covered with a diamond vault only in the porch under the tower. The nave probably had a wooden ceiling; only when buttresses were added in the mid-16th century, narrow chapels covered with cross vaults were placed in the spaces between them.
Current state
The medieval church has suffered significantly, as a result of early modern transformations and wars, especially during World War II. Due to the latter, the gable, the upper storey of the tower and the roofs collapsed, along with most of the vaults in the northern chapels and the nave. The southern facade of the nave is significantly changed. In the early modern period it was pierced with arcades leading to the side aisle, which was demolished in the 20th century. However, the original windows were not rebuilt at that time, and colorful stained glass were inserted into the high arcades. However, three late Gothic entrance portals have survived. Inside the tower porch you can see also a reconstructed diamond vault.
bibliography:
Biała karta ewidencyjna zabytków architektury i budownictwa, kościół szpitalny św. Barbary, ob. kościół parafialny, A.Sobczak, nr 7217, Gdańsk 1991.
Friedrich J., Gdańskie zabytki architektury do końca XVIII wieku, Gdańsk 1997.

