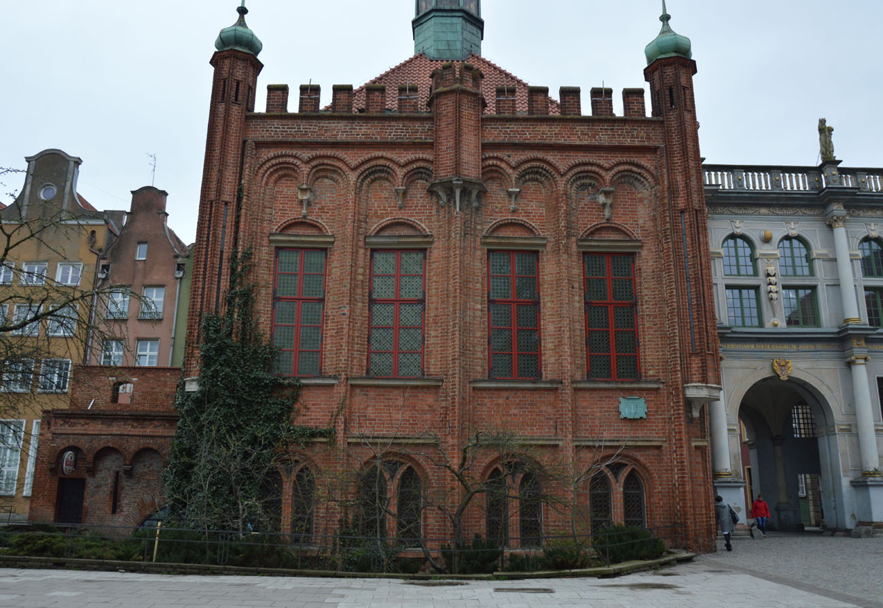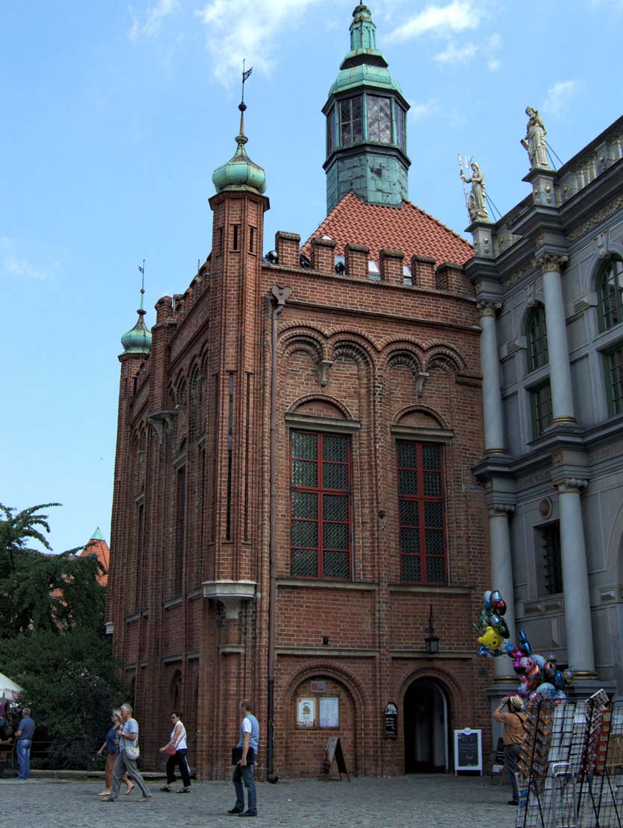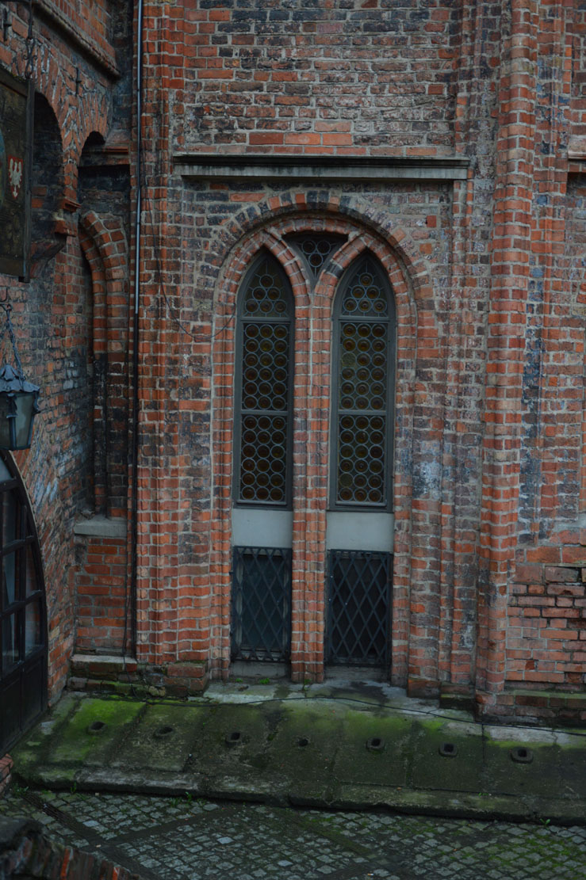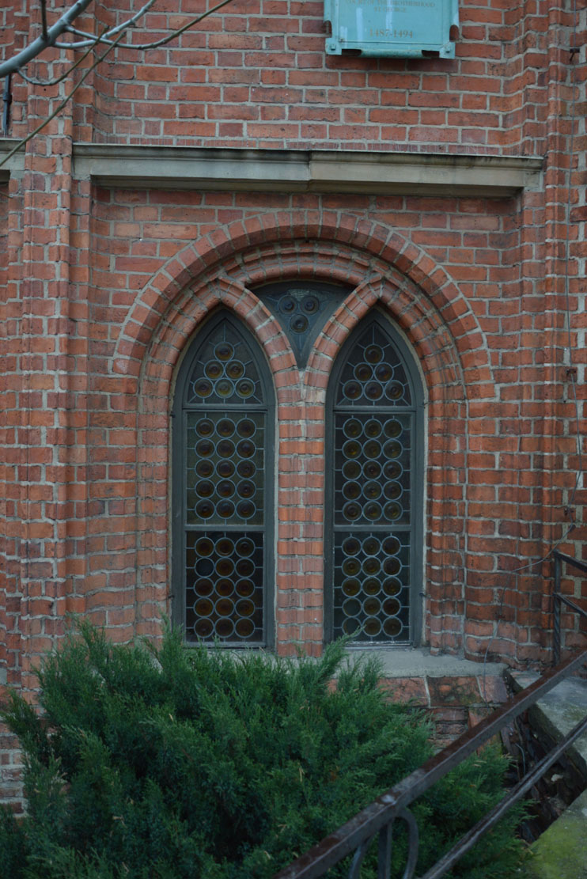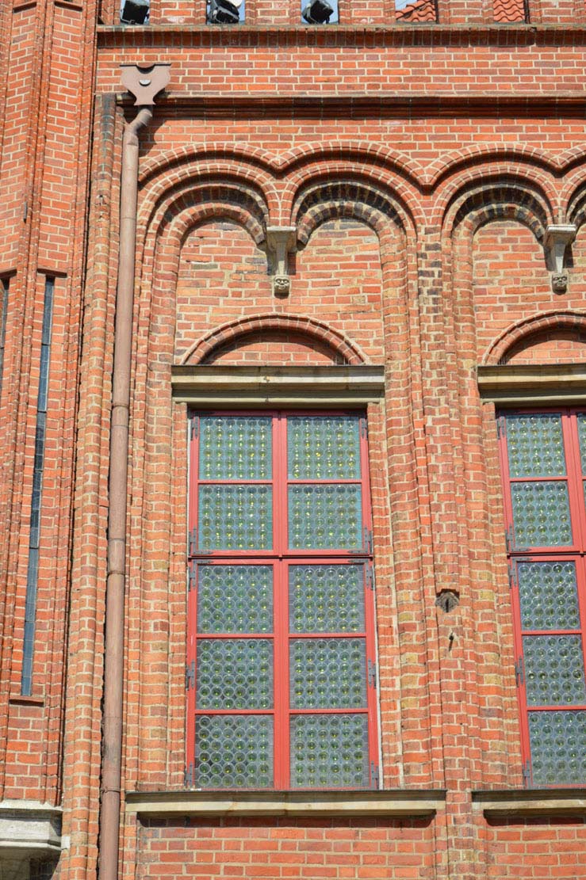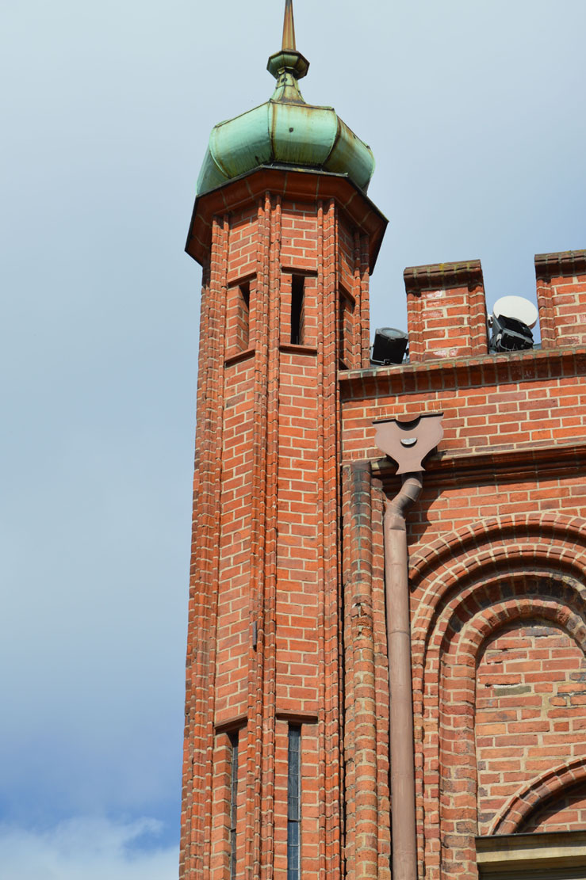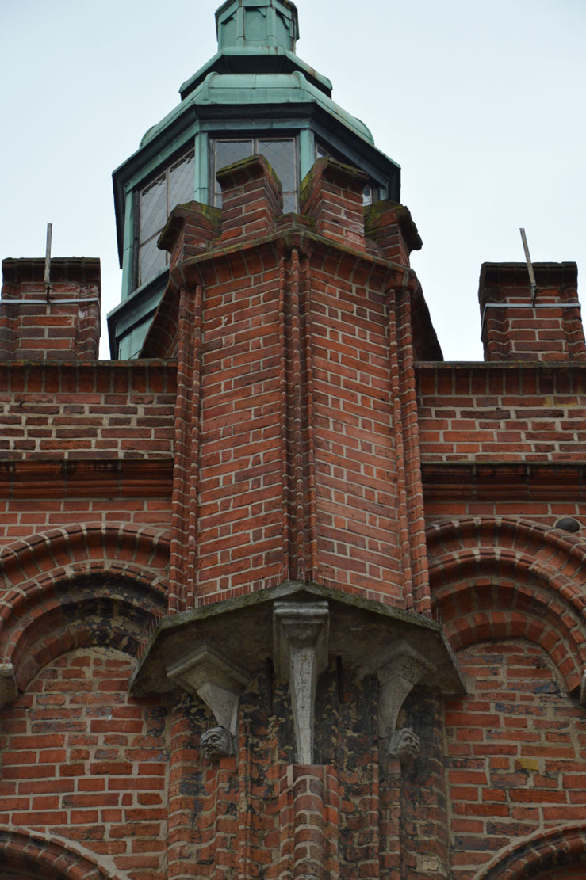History
Court of the Brotherhood of St. George was built in the years 1487 – 1494 by Hans Glothau as the seat of the shooting brotherhood in the Main City of Gdańsk, which initially gathered at the Artus Court. The members of the brotherhood dealt mainly with the organization of tournaments, feasts and performances in the style of knightly duels, as well as charity activities.
In the second half of the 16th century, the building was rebuilt. Its roof was topped with a helemet and a statue of St. George, the windows were enlarged, the facades were plastered and covered with paintings. In 1647, the shooting brotherhood left the building, and its interiors were adapted to the needs of the merchant’s chamber, operating in the court until 1798, when it became the property of the city. There was a guardhouse on the ground floor, and a school of fine arts on the first floor.
At the end of the nineteenth century, the original appearance of the building was restored, with the changes introduced at the end of the sixteenth century removed. In 1945, the roof was damaged, part of the eastern wall collapsed, and the interior was burnt out. In the years 1950-1953, the building was rebuilt and adapted to the needs of the Association of Polish Architects.
Architecture
The court house was erected on a square plan with the sides 17 meters long, forming a compact, two-story block. The walls were made of bricks with a Flemish bond, and the roof was covered with tiles. All elevations were crowned with decorative battlement and corner, overhanging turrets with openings resembling arrowslits. The eastern façade was accentuated with an overhanging, cylindrical staircase, while in the middle of the northern and western façades, polygonal turrets in the form of bartisans were hung.
The main vertical divisions of all the façades formed moulded pilaster strips, which, reaching the upper arcades, formed niches for windows with corbels. From the west and north, the windows had a semicircular heads with moulded tracery, and on the first floor there were large rectangular windows topped with a stone cornice. At the base of the middle turrets and at the base of the corbels of the double arches, semi-plastic masks were placed.
Inside, on the lowest storey, covered with a barrel vault, originally there was a shooting range for archers and rooms for storing archery equipment. On the second there was a great meeting hall of the brotherhood, crowned with a wooden ceiling: a place for ceremonies, theater performances and sumptuous feasts.
Current state
The Court of the Brotherhood of St. George is one of the most outstanding examples of late-Gothic secular architecture referring to Flemish architecture. Visiting its interior is currently limited. There is a restaurant on one of the floors.
bibliography:
Architektura gotycka w Polsce, red. M.Arszyński, T.Mroczko, Warszawa 1995.
Friedrich J., Gdańskie zabytki architektury do końca XVIII wieku, Gdańsk 1997.
Katalog zabytków sztuki w Polsce, Miasto Gdańsk, część I, Główne Miasto, red. B.Roll, I.Strzelecka, Warszawa 2006.


