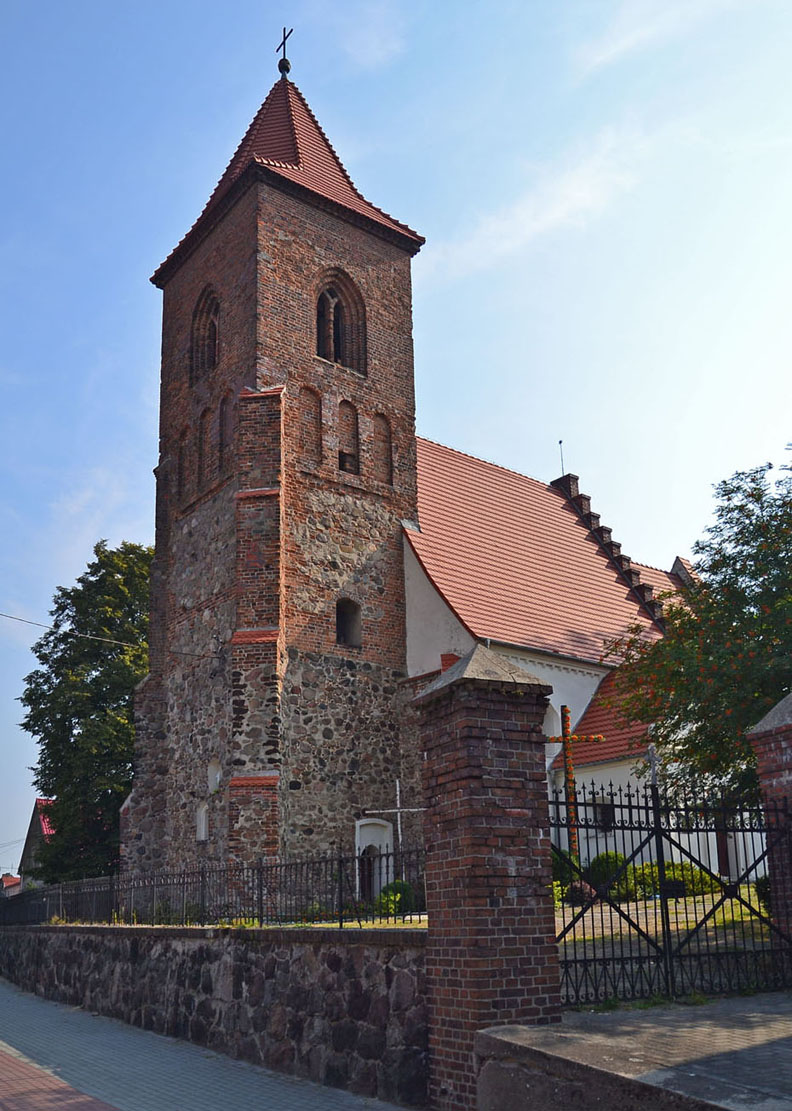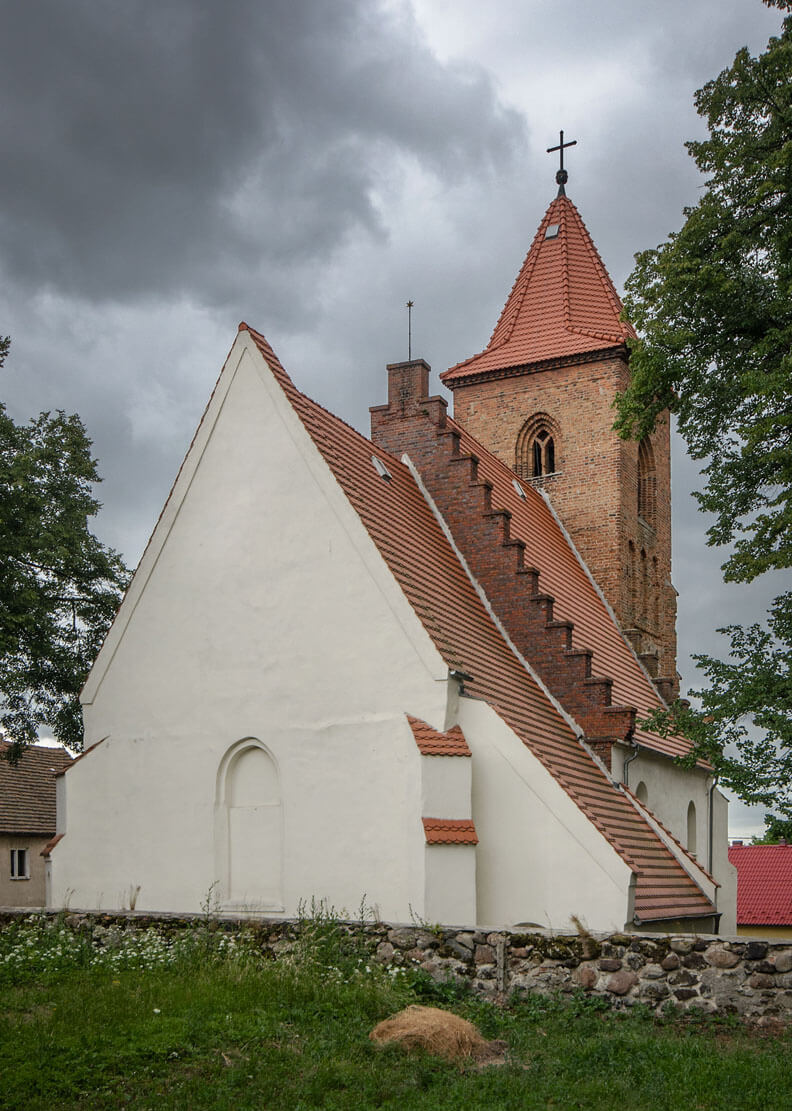History
The church in Gaworzyce (Quaritz) was erected in the 14th century, most probably before 1376, when in document was recorded “rector ecclesie de Guaricz”. At the beginning of the 16th century, a tower was added to the nave. In the same century, as a result of the progressing Reformation, the building was handed over to the Protestants, who used it until it was returned to the Catholics in the mid-seventeenth century.
Perhaps the church suffered during the events of 1604 – 1607, when a court forbade the peasants to redeem themselves from the feudal burdens of the new owner from the Zedlitz family. The rebellious peasants also opposed the construction of a new farm on the communal pasture and raised a number of other charges of an economic nature, which led to a long-term conflict, during which Gaworzyce was practically transformed into a military camp. After the fiasco of several armed expeditions and the refusal of the Głogów inhabitants to pacify the village, Gaworzyce was finally captured by mercenaries brought from Hungary. During the capture of the village, part of the fighting was to be carried out in the cemetery, but the use of the church itself for defensive purposes was not recorded.
During the 18th and 19th centuries, the church’s furnishings were gradually replaced with early modern ones. Renovation works were carried out, during which most of the windows were modernized. During the Second World War, church avoided damage, but in the following years it fell into neglect. A thorough renovation was carried out in 1969. The last renovation works were carried out at the beginning of the 21st century.
Architecture
The church was built of an aisleless nave on a plan similar to a square, to which a narrower and lower chancel was added from the east, also on a square plan. On the west side, a late-Gothic, slender tower with a four-sided base was added on the axis. Both the nave, the chancel and the tower were reinforced in the corners with buttresses, all of them set at an angle in relation to the longitudinal axis of the church. Over the nave and chancel separate gable roofs with high ridges and steep slopes, characteristic of the late Gothic, were installed. Illumination was provided by pointed windows, perhaps with stepped jambs. This form was also given to the openings on the top floor of the tower, which were additionally filled with Y-shaped brick tracery.
Current state
The church has the spatial layout and body obtained in the Middle Ages. An early modern addition is the porch preceding the entrance to the nave from the south. Most of the openings have been transformed, with the exception of the now bricked-up eastern window of the chancel and the openings on the top floor of the tower.
Lutsch H., Die Kunstdenkmäler der Landkreise des Reg.-Bezirks Liegnitz, Breslau 1891.
Szkice z dziejów Śląska, red. Ewa Maleczyńska, Warszawa 1953.


