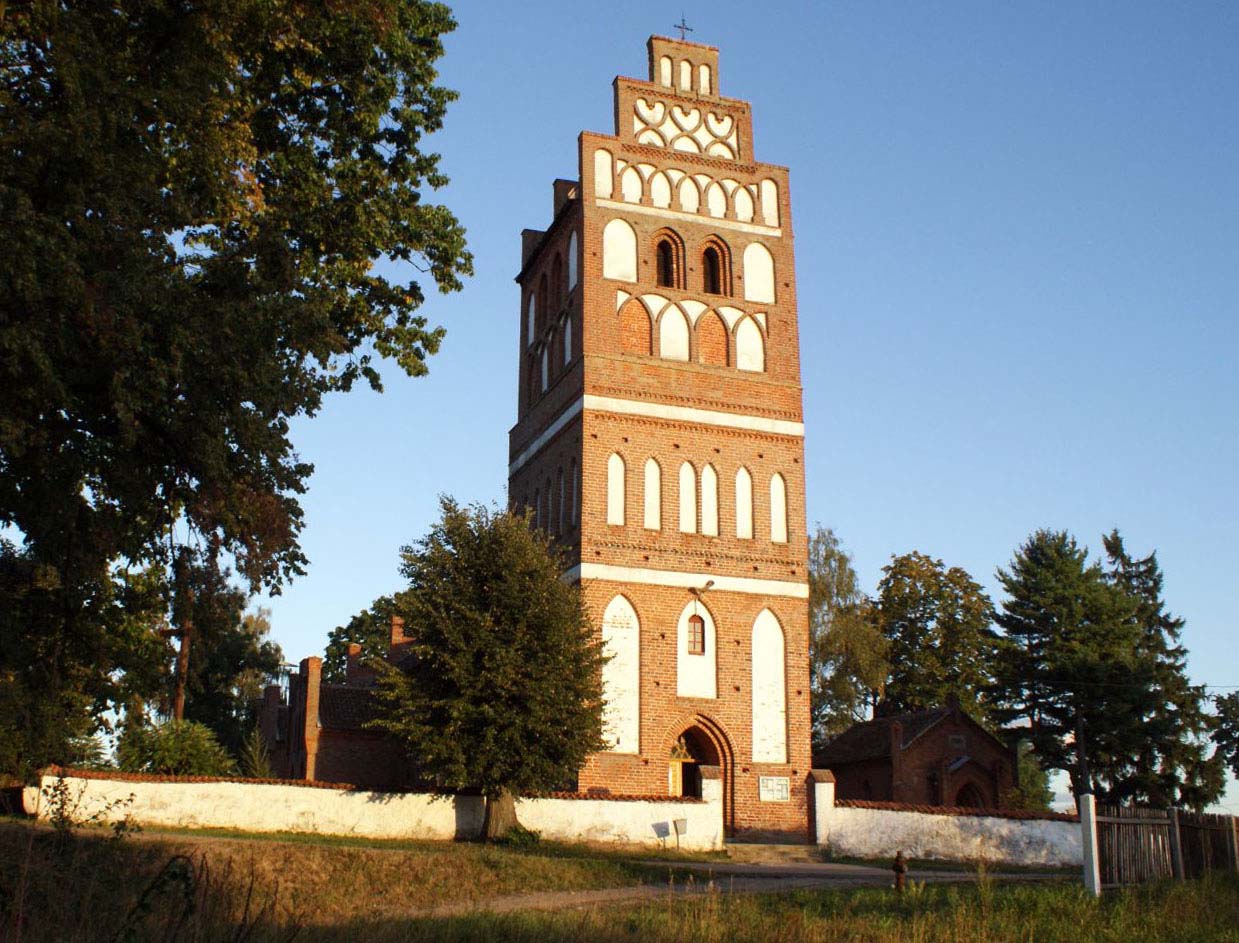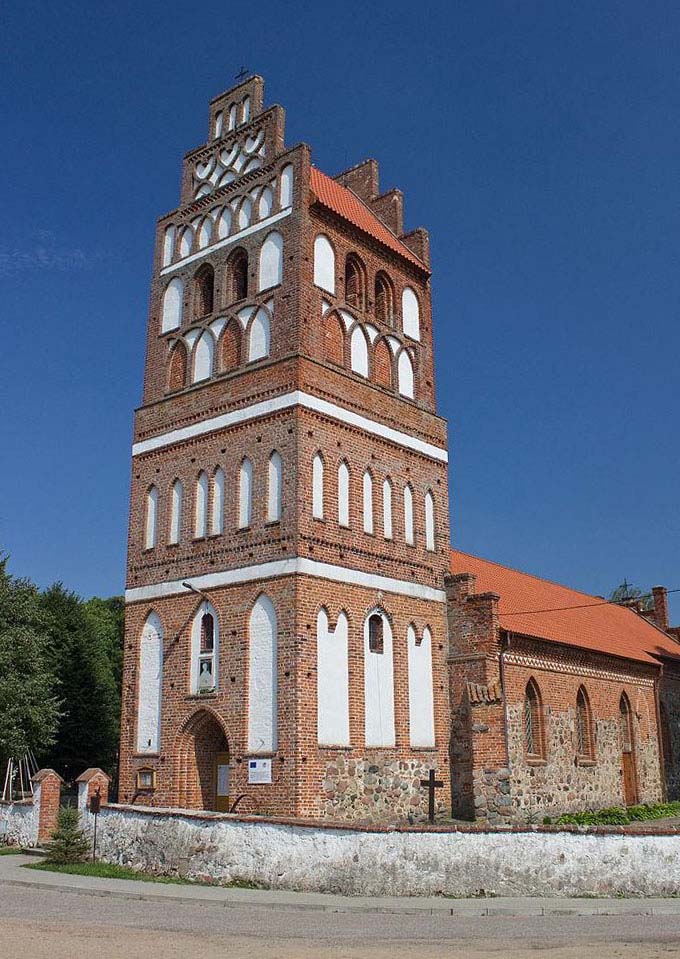History
The Gothic parish church of the Assumption of the Blessed Virgin Mary in Galiny (Gallingen) was built in the third quarter of the 14th century, after the foundation privilege was granted by the Balga commander in 1336. The local parish priest was first recorded in 1372. In the first stage, a chancel with a nave was built, while the tower was added only at the end of the 15th century.
In 1411, the Polish army was to steal valuables worth 50 fines from the church. Presumably, the building suffered further losses during the next Polish-Teutonic conflicts. It was only after the signing of the Second Toruń Peace in 1466 that the stabilization of the political situation allowed for the expansion of the church. Perhaps the Eulenburg family, who held the patronage of the temple at that time, participated in it.
During the Reformation, the church was taken by the Protestant community, although it probably did not make any significant changes to the architecture of the building. It was only in 1726 that Botho Eulenburg founded a library above the sacristy of the church, which in the 19th century had already several thousand volumes. The church was partially rebuilt and renovated in the years 1856-1858. After the Second World War, Catholics took it over again.
Architecture
The medieval church consisted of a rectangular nave, a slightly narrower chancel, also on a rectangular plan, and a four-sided tower on the axis of the west facade. On the northern side of the chancel, there was a sacristy, in line with its eastern wall. The whole structure was relatively large and with a rich layout for a Prussian village. The church was built of erratic stones (the walls of the nave and chancel to about two-thirds of the height, the tower to about 2 meters high) and bricks (upper parts, buttresses). The monk bond was used in the older nave and chancel, and in a slightly later tower – a Flemish bond.
The walls of the nave and the chancel were reinforced with corner buttresses and pierced with pointed windows. The northern façade was originally devoid of window openings. This could be due to the specific medieval symbolism that associated the north with the forces of evil, or it could also be the result of practical factors, namely the desire to limit the number of openings due to drafts and cold, from the sides where the least light fell anyway.
The external façades of the church were crude and unadorned. The tower differed from them. On its walls of the two lowest storeys were placed two rows of blendes separated by plastered friezes. In the ground floor, large pointed blendes and blendes with bipartite heads were created, on the first floor, smaller, regularly spaced lancet blendes. The second and third floors were originally decorated with four blendes on each free side. The façades were also decorated with regularly placed putlog holes, remained from the scaffolding used during the construction.
Current state
Unfortunately, the church was partially distorted by the 19th-century reconstruction. During it, the crown of the perimeter walls was renovated, the windows in the nave and the chancel were enlarged, the gable was transformed, the upper part of the tower was rebuilt (the two lower floors are medieval). Completely early modern elements are also the not very stylish porch and northern sacristy (only a trace of the medieval sacristy has remained at the chancel wall).
bibliography:
Die Bau- und Kunstdenkmäler der Provinz Ostpreußen, Die Bau- und Kunstdenkmäler in Natangen, red. A.Boetticher, Königsberg 1892.
Herrmann C., Mittelalterliche Architektur im Preussenland, Petersberg 2007.
Rzempołuch A., Przewodnik po zabytkach sztuki dawnych Prus Wschodnich, Olsztyn 1992.


