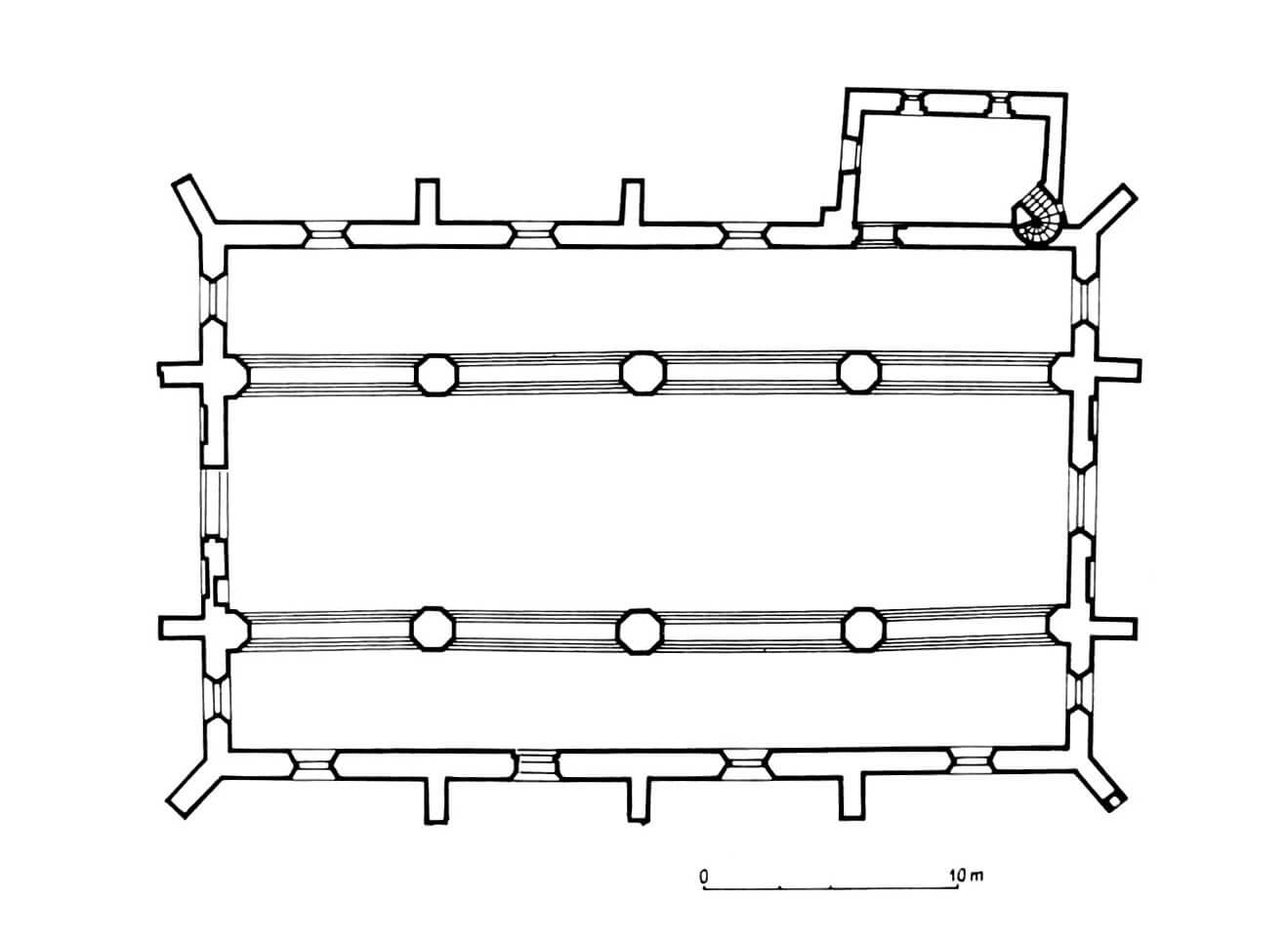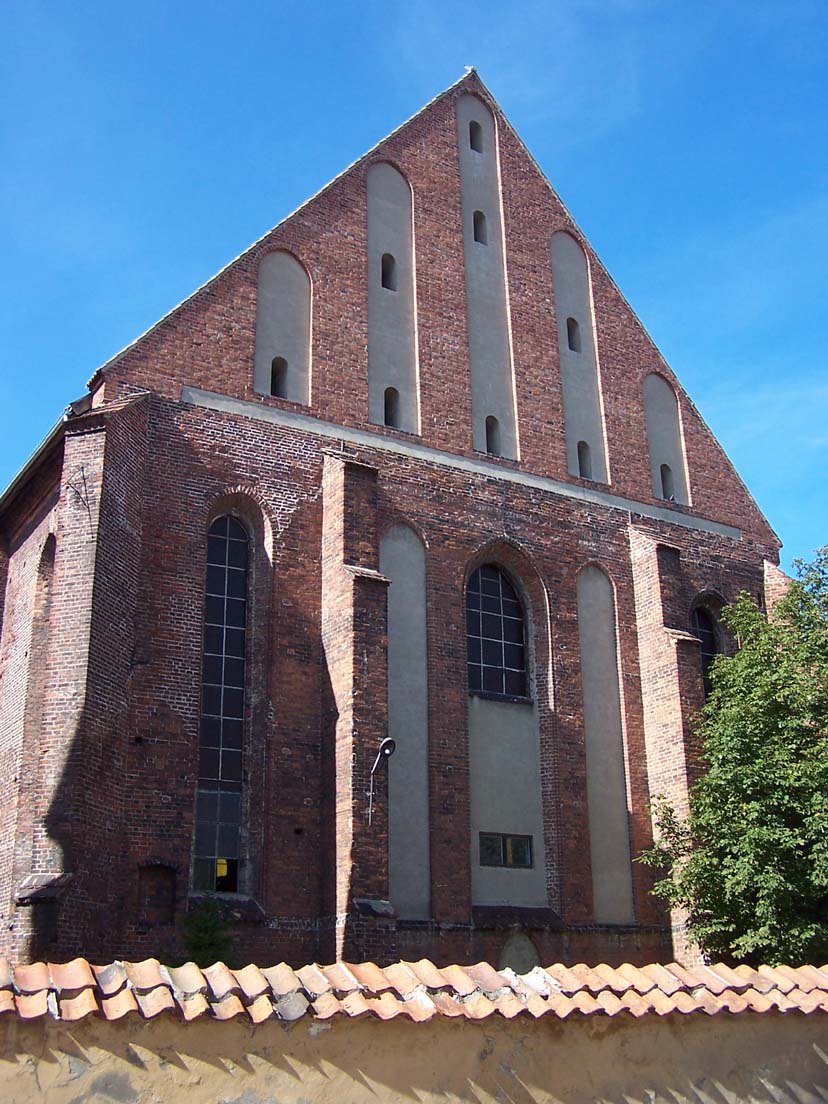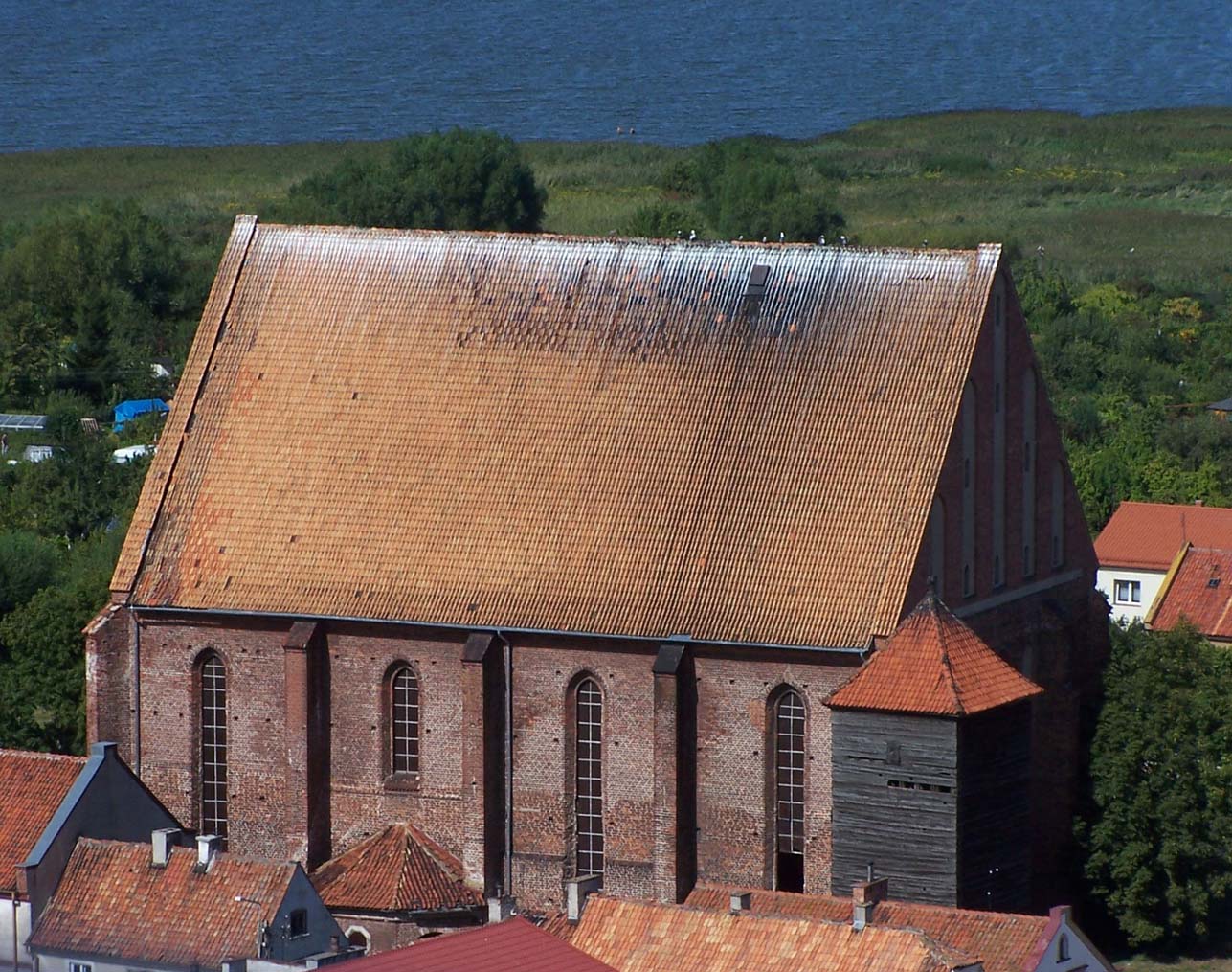History
In 1304, the first record of a priest from the Frombork parish was recorded in documents. He was named Petr and probably served at the timber temple. In 1310, the settlement received town privilege, but the charter did not recorded the church’s endowment. The brick parish church dedicated to St. Nicholas was built no earlier than the mid-fourteenth century, which is mainly due to the relationship with the Frombork cathedral, built in the years 1329-1388. St. Nicholas’ Church had to be built more or less in the middle of this period, because in the corners it already received slanting buttresses, which appeared only on the west, later side of the cathedral nave. On the other hand, the dominant use of the monk bond would argue against the too late dating of the parish church. It was probably erected by a workshop closely related to the cathedral, from which numerous elements were taken (wall elevations, hall type, shape of pillars).
In 1414, the church was plundered and ravaged by Polish troops during the so-called Hunger War with the Teutonic Knights. In 1454, however, it was set on fire by Teutonic army in the initial phase of the Thirteen Years’ War. It was burned once more during this war in 1461, during the siege of the town. It was supposed to be destroyed by the troops of Henry von Plauen, when 160 inhabitants of Braniewo took refuge there. The entire western wall collapsed, along with the row of pillars. Reconstruction began after the end of the war. In 1474 Frombork asked the city council of Gdańsk for wood needed for renovation works, and in 1490 the town council from Frombork asked the city council of Gdańsk for permission to cut wood on the spit on the “balken uff dy kyrche”. The works were not completed until 1507, when the main altar was consecrated.
In the 16th century, fires destroyed the church twice. First, it was damaged in 1520, and then in 1574. After its reconstruction, it was re-consecrated by bishop Marcin Kromer in 1582. Another fire took place around 1680, and the reconstruction was in the years 1691-1694. At that time, the upper part of the western wall, gables and roofs were recreated once again, the entire interior was covered with vaults in place of the ceilings, and a western porch was added. In 1703, the 16th-century belfry was rebuilt. The church itself was renovated in 1860 and in the period 1935-1937. It was destroyed for the last time in 1945, during World War II, when the roof and the entire Baroque interior burnt, only the perimeter walls survived. The monument was secured and cleared of rubble only in 1960, and its reconstruction was carried out in the 1970s.
Architecture
The church was built as a brick building in the monk and Flemish bond (southern wall), erected on a rectangular plan with dimensions of 34.8 x 21.8 meters, as a hall type church with central nave and two aisles, without an externally separated chancel, with a two-story sacristy at the eastern part of the northern wall. Originally, there was a porch on the south side of the nave, and according to records from the 16th century, there was to be a massive tower from the west.
The façades were supported from the outside with stepped buttresses, between which there were high, pointed, moulded windows pierced. The buttresses divided the longitudinal walls into four sections, and the shorter walls into three sections, with the central axis of the latter being slightly wider than the side ones. Thanks to this, in the eastern wall, the central window was flanked with two slender blendes, and from the west, three blendes were placed. The horizontal division of all elevations (including the sacristy) created a slightly protruding plinth and a drip cornice under the windows. Some parts of the walls were decorated with diamonds made of black-fired bricks.
The triangular gables of the building were divided by five oblong blendes with pointed heads, arranged in a pyramidal system. It is not known whether they originally had any additional decorations (e.g. pinnacles, crockets, fleurons, etc.). Above the sacristy situated on the northern side, there were built stepped-pinnacle half-gables, decorated with blendes of the same shape. The nave was covered with a gable roof made of tiles, and the sacristy with a mono-pitched roof.
The entrances were placed in portals with stepped, moulded jambs. The interior of the church was divided by eight-sided, smooth pillars into the central nave, 8.4 meters wide, and side aisles, 4 meters wide. Originally, they were covered with a flat timber ceiling or a vault of unknown form, while a rib vault was used in the sacristy. The sacristy upper floor was probably supposed to open into the nave with a gallery. The pillars received slightly protruding bases and bands in the capital zone.
Current state
Multiple disasters and damages did not obliterate the original, Gothic character of the building, although both gables and the entire roof are the result of post-war reconstruction. During its course, the vaults were not reconstructed, but defects and gaps in the walls of the nave (especially the southern façade) and the sacristy had to be patched up. The vaults destroyed in 1945 dated back to the 17th century, but it cannot be ruled out that they replaced the vaults of the Middle Ages, collapsed during numerous earlier fires. Inside, however, pillars and inter-nave arcades have survived (on the eastern side they are original, and on the western side they come from the beginning of the 16th century). Currently, the monument can only be viewed from the outside, but in the future it is planned to adapt the church to a diocesan museum.
bibliography:
Architektura gotycka w Polsce, red. M.Arszyński, T.Mroczko, Warszawa 1995.
Die Bau- und Kunstdenkmäler der Provinz Ostpreußen, Die Bau- und Kunstdenkmäler in Ermland, red. A.Boetticher, Königsberg 1894.
Herrmann C., Mittelalterliche Architektur im Preussenland, Petersberg 2007.
Rzempołuch A., Przewodnik po zabytkach sztuki dawnych Prus Wschodnich, Olsztyn 1992.




