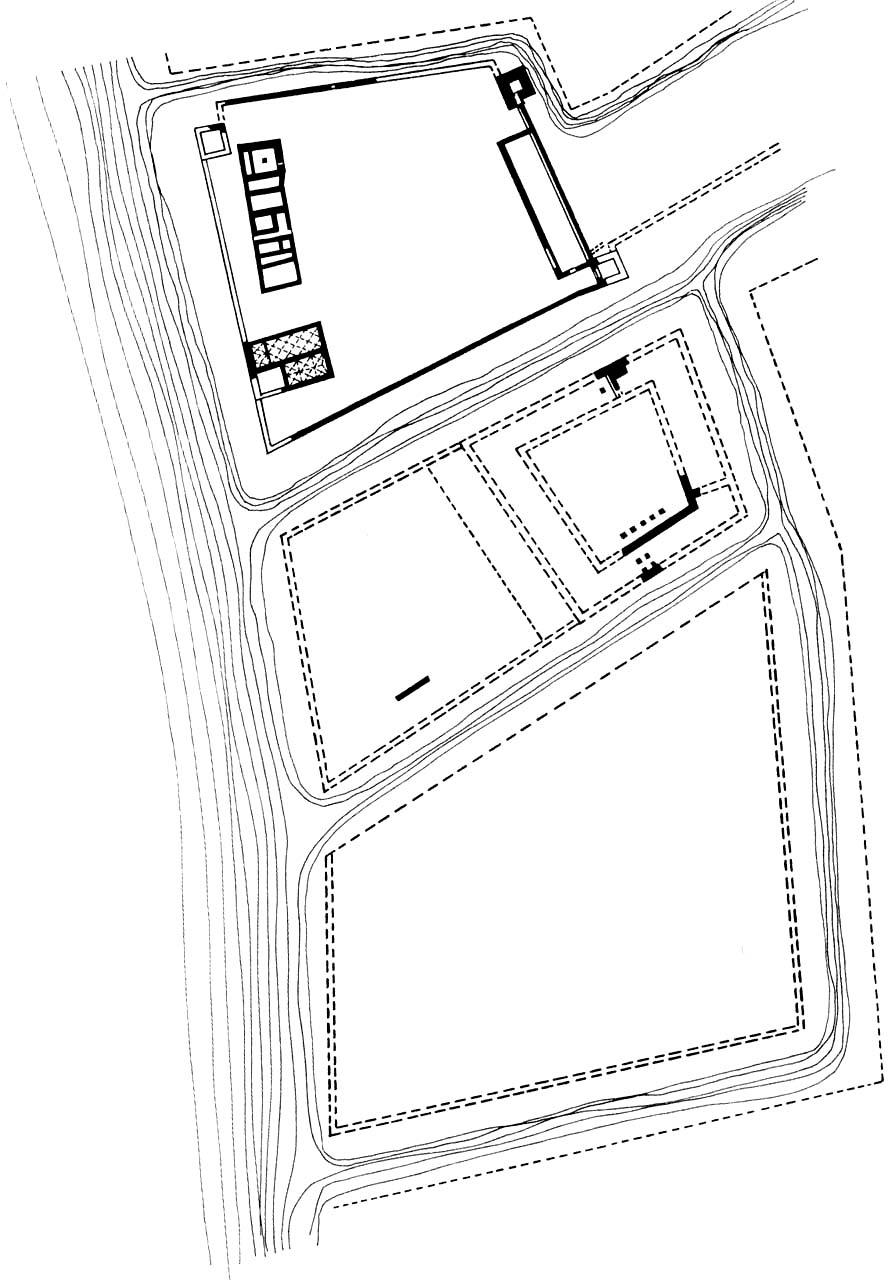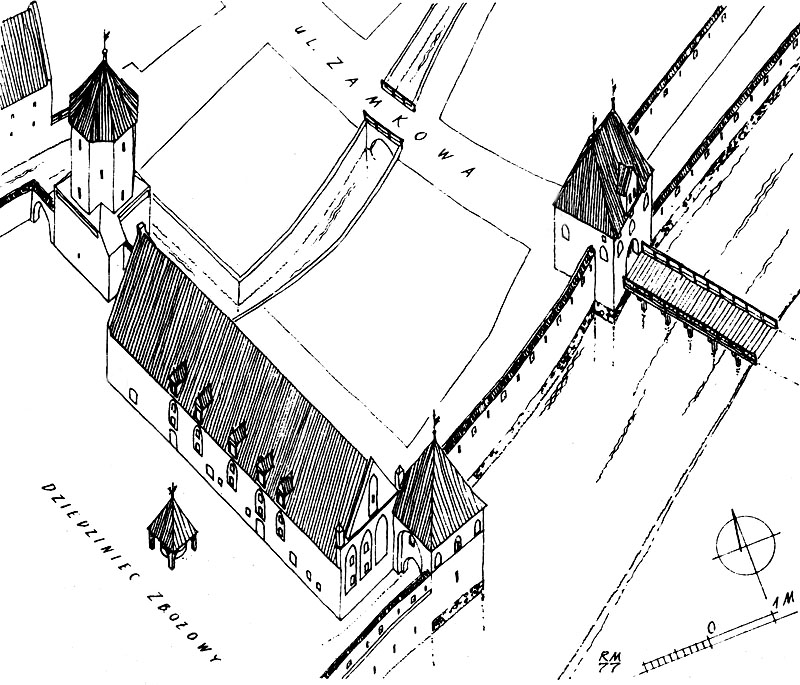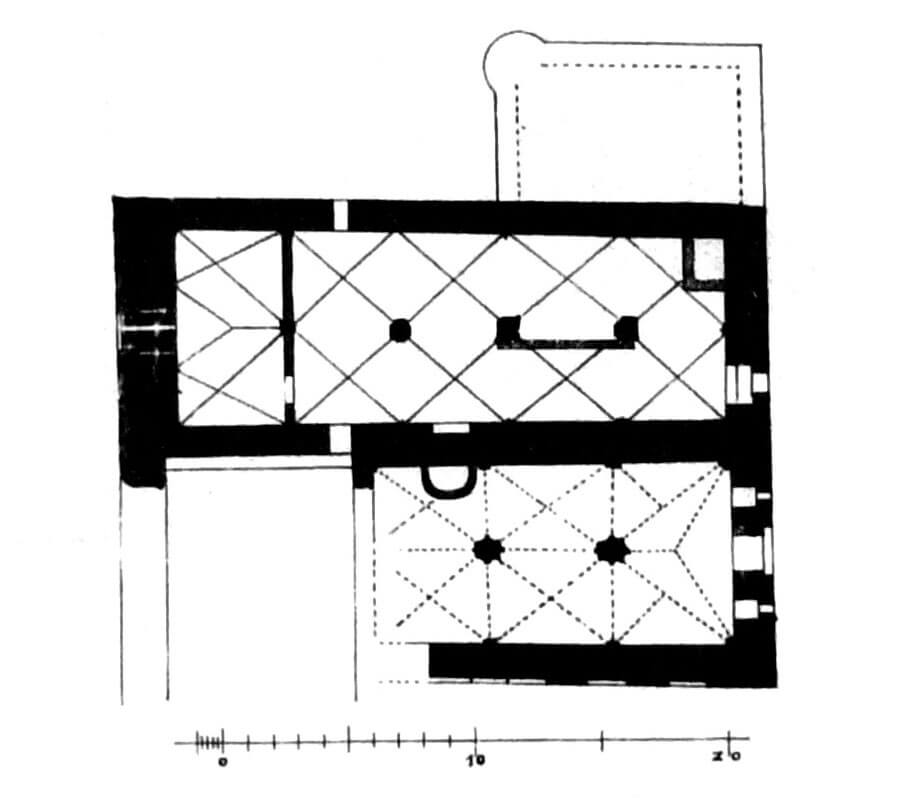History
The beginnings of the Elbląg castle were connected with the crusade to Prussia in 1236. After the conquest of Pomesania, the Order began to capture strategically important areas, such as the estuaries of the rivers and the banks of the Vistula Lagoon. After taking over the Drużno Lake area, the Teutonic Knights, supported by the knights from Meissen, decided to get the mouth of the Elbląg River. At that time, two ships were built and provided for transporting the army. The expedition started in the spring of the following year, and it was supported by a land units following from Dzierzgoń. The crusaders arrived at the mouth of the Elbląg River and established the first timber watchtower on the river island.
The construction of a brick castle called Elbing the Teutonic Order began around 1240, a few kilometers below the estuary. It was an important route leading to Warmia and Natangia. In addition, Elbląg was an ideal port, connected to the Baltic Sea through the Vistula Lagoon and the river. The construction was interrupted by the first Prussian uprising in 1242, but the work had to be advanced since the castle was one of the few that withstood the siege. In 1246 Alexander, the first Elbląg commander (“commendator Elbingensis”) was recorded, in the same year, Elbląg also obtained town charter. Construction continued in the years 1248-1260, and finally it was completed only in the fourteenth century. The role of the castle raised after the seat of the Land Master in 1251 was placed in it, and after the Teutonic capital was moved to Malbork. In Elbląg resided, except for the commander, also an Oberstspittler. Also in Elbląg an annual provincial chapter was held.
During the second Prussian uprising from 1260-1274, the Teutonic Knights managed to defend the castle in Elbląg. However, there was no regular siege of it, but only an attempt of surprise attack, which ended in failure. The castle probably did not suffer any damage, so in the 14th century it could be considered, next to Malbork, one of the most impressive castles in the territory of the Teutonic Order. Further attempts to capture the Elbląg castle took place during the Great Polish-Teutonic war of 1409-1411. In 1410, the townspeople of Elbląg first defeated the Teutonic unit sent in support from Balga, and then, after fell to the authority of King Władysław Jagiełło, they captured the castle and handed it over to the Lithuanian troops of Vytautas and Jagiełło’s Polish troops. As commander Werner Thettingen escaped from the castle, it was taken over along with all its resources and wealth. The king handed it over to Jan of Tarnów, the voivode of Kraków, who, among other things, sent a hundred gold and silver vessels to the capital. In September of the same year, the castle was besieged by regaining the initiative Teutonic forces. After taking the outer bailey and surrendering the town, the upper ward also capitulated in the second half of October.
The end of the Elbląg castle came with the outbreak of the Thirteen Years’ War in 1454. After a five-day siege, the castle was captured by the Elbląg townspeople, who immediately began to demolish it to prevent the Polish king, as the new ruler, from consolidating his power using the post-Teutonic fortifications. The craft workshops in the southern outer bailey, which were probably competition for the town, were also completely demolished. The northern part of the complex was given to the Order of Bridgettine Sisters, who in 1467 began building a monastery in part of the former castle. However, it was not completed and in 1531 the area returned to the town. For the next hundred years, the castle remained in ruins, and some of its fragments were completely demolished only at the end of the 18th century.
Architecture
The Elbing Castle was situated on the eastern bank of the Elbląg River, and at the same time south of the town, from which it was separated by a moat. From the 30s of the fourteenth century, on the eastern side, the castle adjoined to the New Town of Elbląg, also having independent fortifications. On the north-west side, separated by the river bed, there was the Granary Island. Ultimately, only the southern side of the castle complex was open to the empty foreground, while the rest was protected by natural terrain conditions and urban fortifications.
The seat of the Elbląg Teutonic commandry, i.e. the main part of the castle, was a four-wing structure on an irregular quadrilateral plan (the southern and eastern wings were connected at an obtuse angle). It is not certain whether this part, like other Teutonic Knights commandry castles, was surrounded by a parcham outer wall, but the upper ward was certainly protected by a moat. Its dimensions of 65 x 78 meters would suggest that it was the largest castle built in Prussia. The inner courtyard was certainly surrounded by cloisters, but the existence of the main tower – a bergfried in the south-eastern corner is only a hypothesis. The entrance led through the ground floor of the west wing. In the upper ward there was a two-aisle chapel of the Holy Cross, apartments of the Land Master and commander, a refectory, a dormitory, a treasury and utility rooms. The latter, like in other Teutonic Knights castles, were probably located on the ground floor, while the representative rooms must have been located on the first floor. Basements traditionally served as warehouses and pantries. The representative and residential chambers and the chapel, like the external facades, were certainly richly decorated, because numerous bas-relief, glazed bricks and a cornice with plant motifs were discovered. The rich decoration and design emphasized the great importance of the castle in Elbląg as a supra-regional center.
The castle had two spacious outer baileys: the northern one, located directly next to the walls of the Old Town, and the southern one, adjacent to the main part of the castle. All these parts were separated by two irrigated moats, about 25 meters wide. The smaller western bailey could have been directly adjacent to the upper ward. As the others, it had a trapezoidal shape in plan. The entrance to the core of the castle probably led from it, while the entrance to the western bailey must have been through the northern or southern bailey. It is doubtful whether the four-winged house of the commandry was directly connected to the area of the New Town of Elbląg on the eastern side.
Within the northern bailey there was the house of the Grand Master and commander, an infirmary, a chapel, guest rooms, a brewery, a malt house, a bakery and granaries. These rooms were located in an elongated, two-story building in the eastern part of the courtyard and in at least two buildings in the western part of the bailey. In the line of the defensive wall there were two four-sided towers, located almost at the northern corners. The north-western one, measuring 10.5 x 9.5 meters, was located mostly within the courtyard and protruded in front of the curtains of the defensive wall only to a small extent. The north-eastern tower, with sides 9.9 meters long, was to consist of a basement and five above-ground floors, the upper three of which were to have an octagonal plan. It secured the postern located on the north side. Moreover, in the northern bailey there was a gatehouse in the south-east corner (Servants’ Gate). Built on a square plan with dimensions of 9.6 x 9.6 meters, on the ground floor it had a 4.2 meters wide passage decorated and external facades decorated with pointed blendes. There may have been a dansker (latrine tower) at the south-west corner.
In the extensive southern bailey there were numerous craft workshops (coopers, carpenters, shoemakers, saddlemakers), a forge, a tannery, an armory, a wardrobe, a chapel and a hospital for servants. It is not known whether these buildings were surrounded by a wall or only lighter fortifications of a wood and earth structure. In their south-eastern corner there was to be one four-sided tower. The entrance gate may have existed on the eastern side of the bailey, so it would have been directed towards the route leading to the New Town of Elbląg.
Current state
The Teutonic Knights castle in Elbląg is almost completely demolished. The malt house building in the former northern bailey has survived to this day. Its facades were subjected to multiple transformations, large windows were inserted, the southern gable was renewed above three large blendes, and traces of subsequent niches remain in the western wall. Currently, it houses the Archaeological and Historical Museum, opened from Tuesday to Sunday from 8.00 a.m. to 4.00 p.m., in the summer season from 10.00 to 18.00. Additionally, the western wall of the Servants’ Gate and part of the perimeter wall of the northern bailey have been preserved. On Sigismund Augustus Boulevard some basement rooms have survived, partly from the Teutonic period, and in the south-west corner the so-called Rector’s House with renovated medieval cellars. In the northern outer bailey you can also see a free-standing column. Unfortunately, there are no traces of the main part of the castle on the surface.
bibliography:
Herrmann C., Mittelalterliche Architektur im Preussenland, Petersberg 2007.
Leksykon zamków w Polsce, red. L.Kajzer, Warszawa 2003.
Torbus T., Zamki konwentualne państwa krzyżackiego w Prusach, Gdańsk 2014.
Torbus T., Zamki konwentualne państwa krzyżackiego w Prusach, część II, katalog, Gdańsk 2023.




