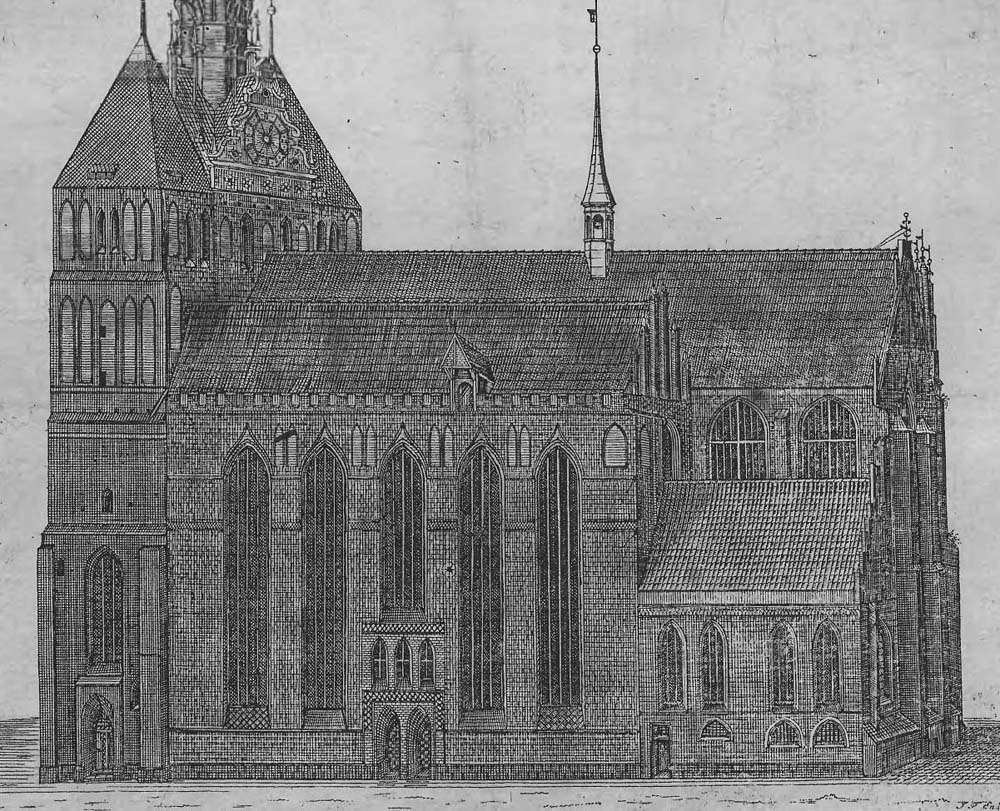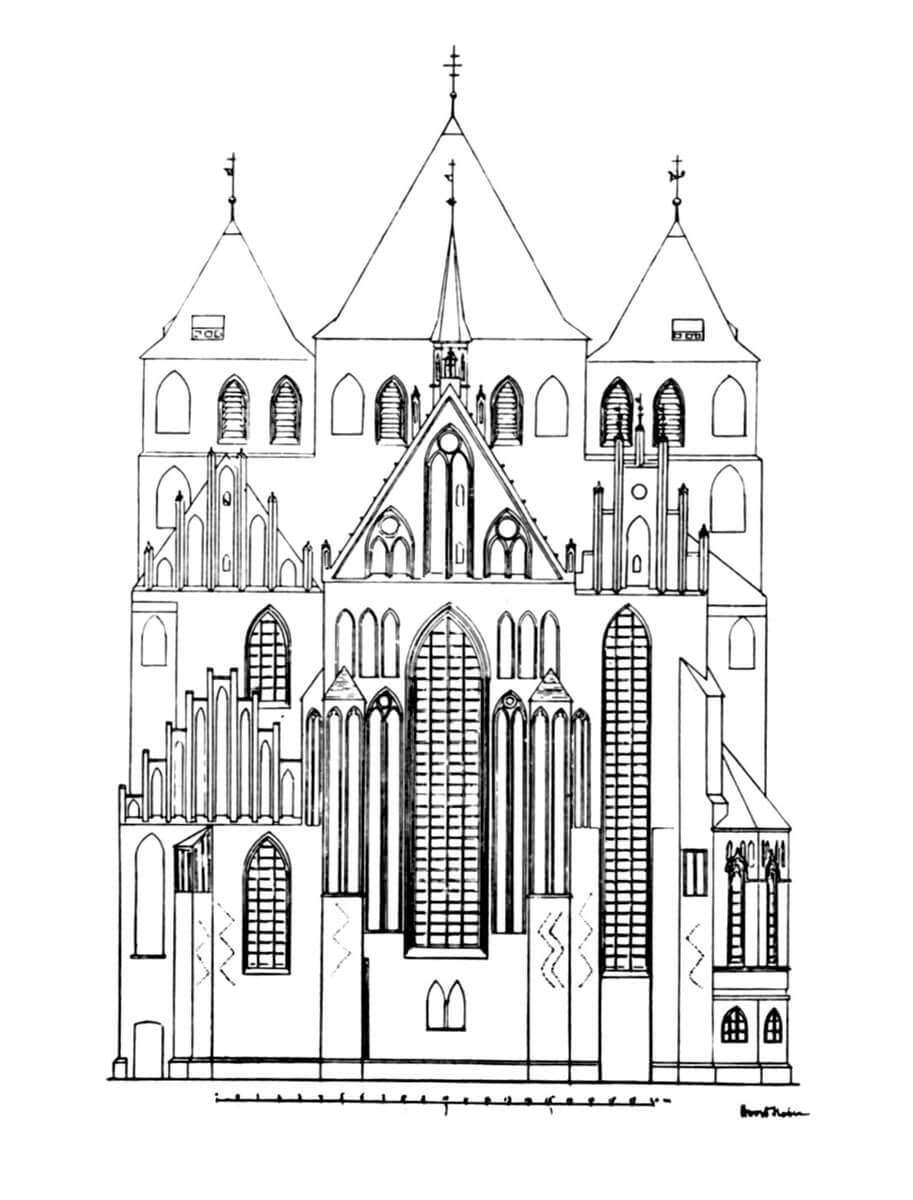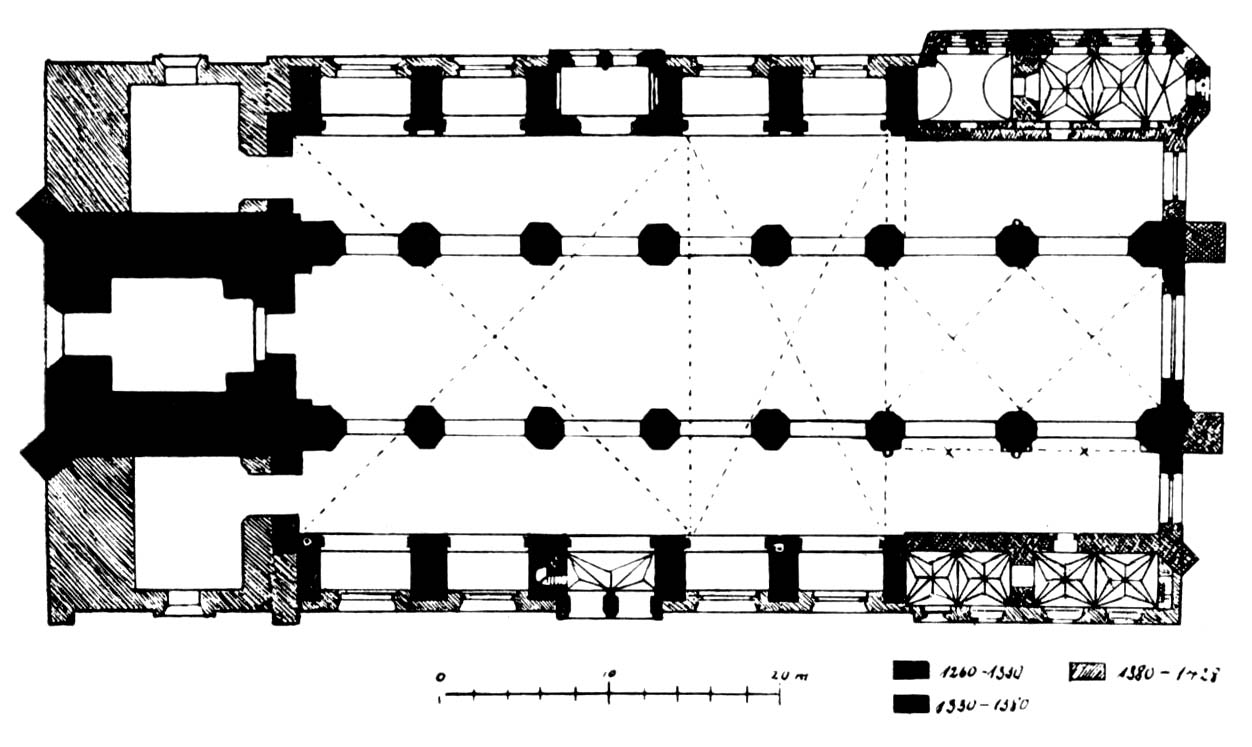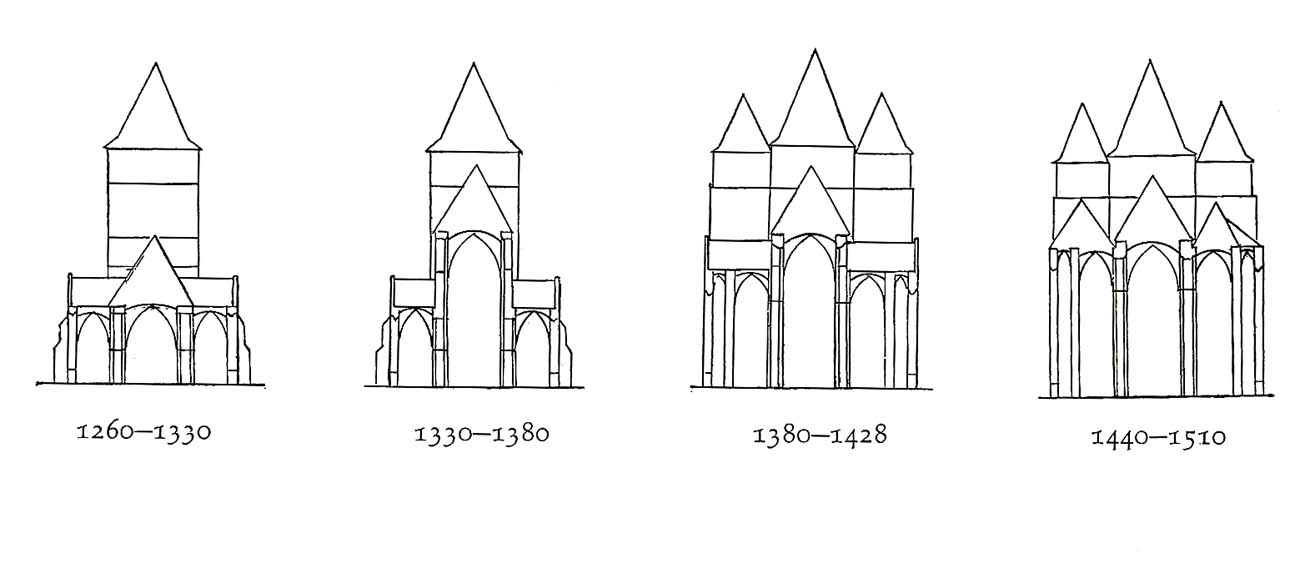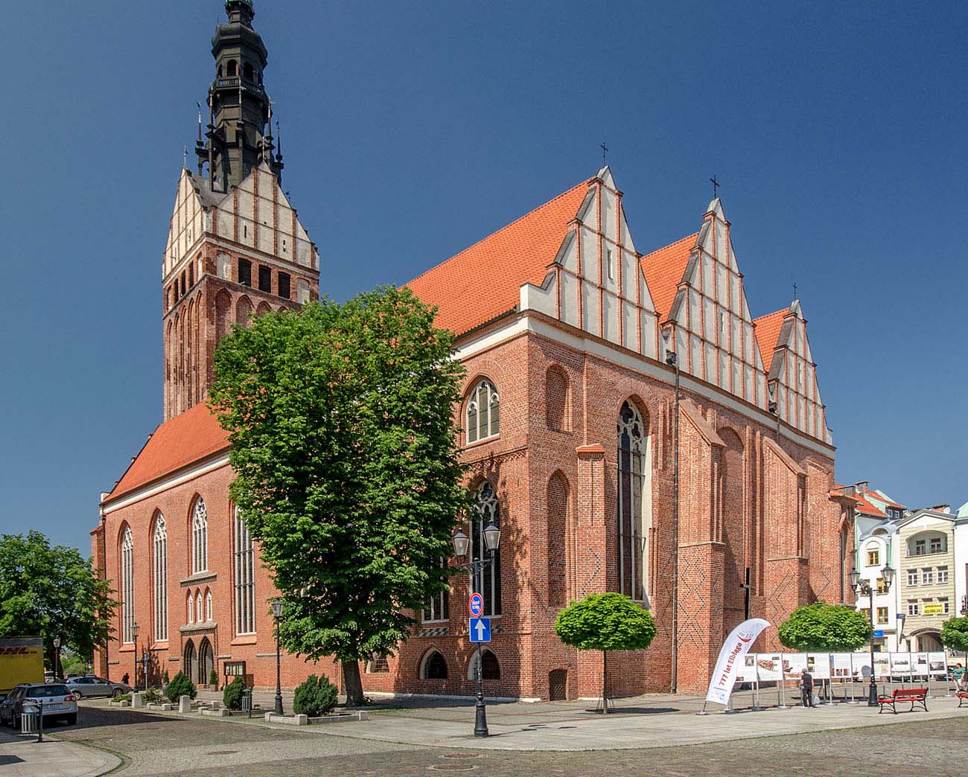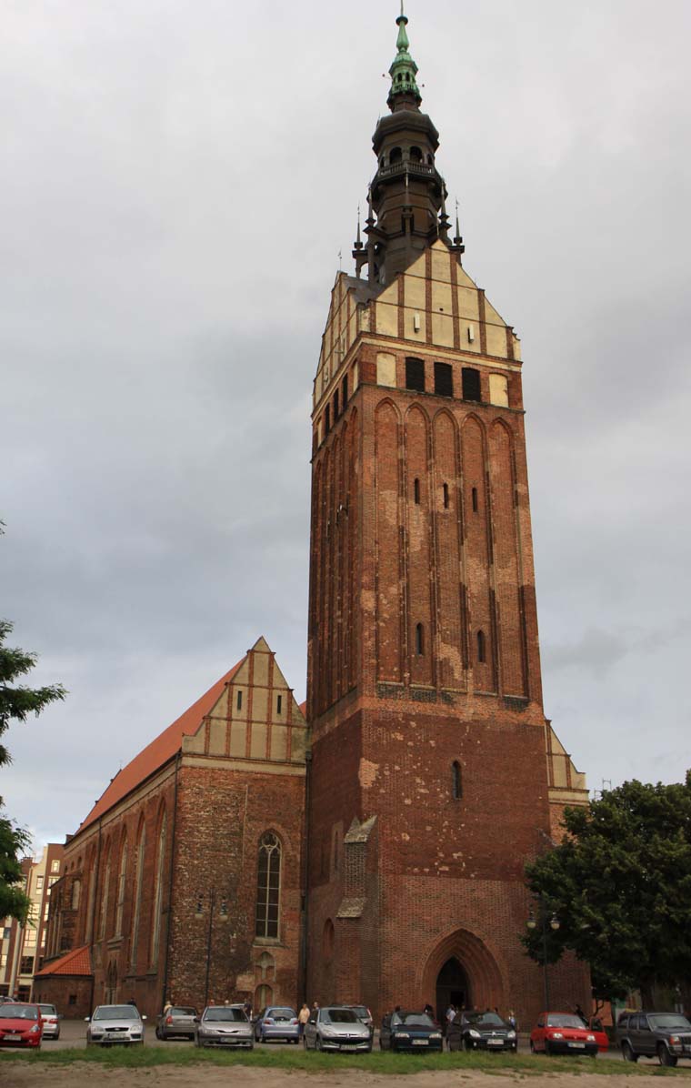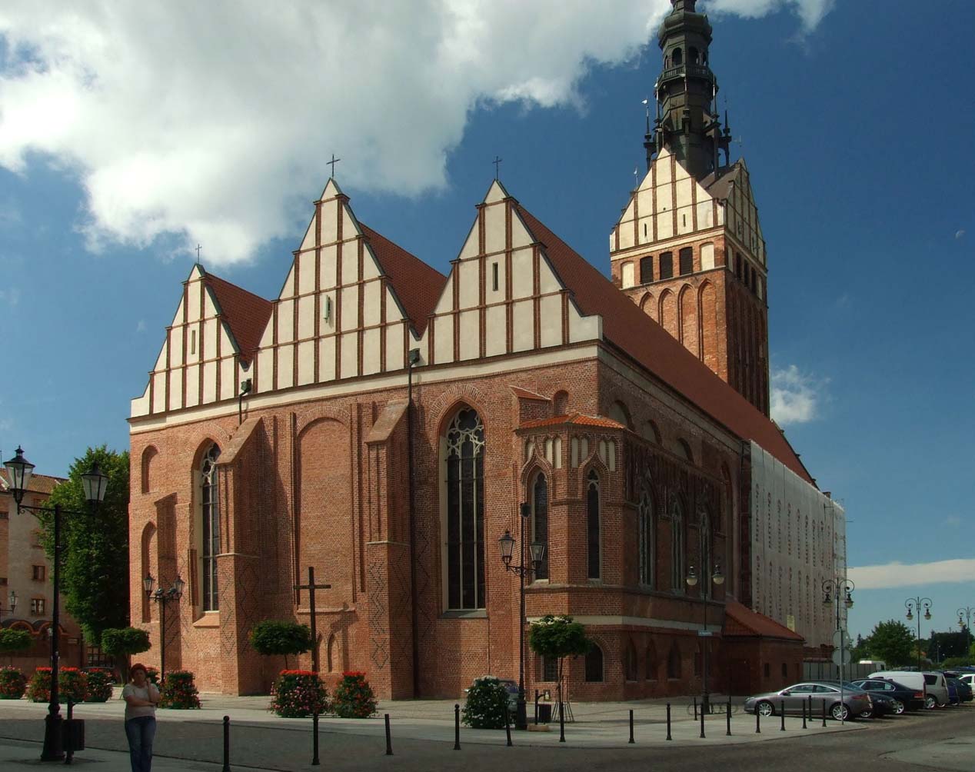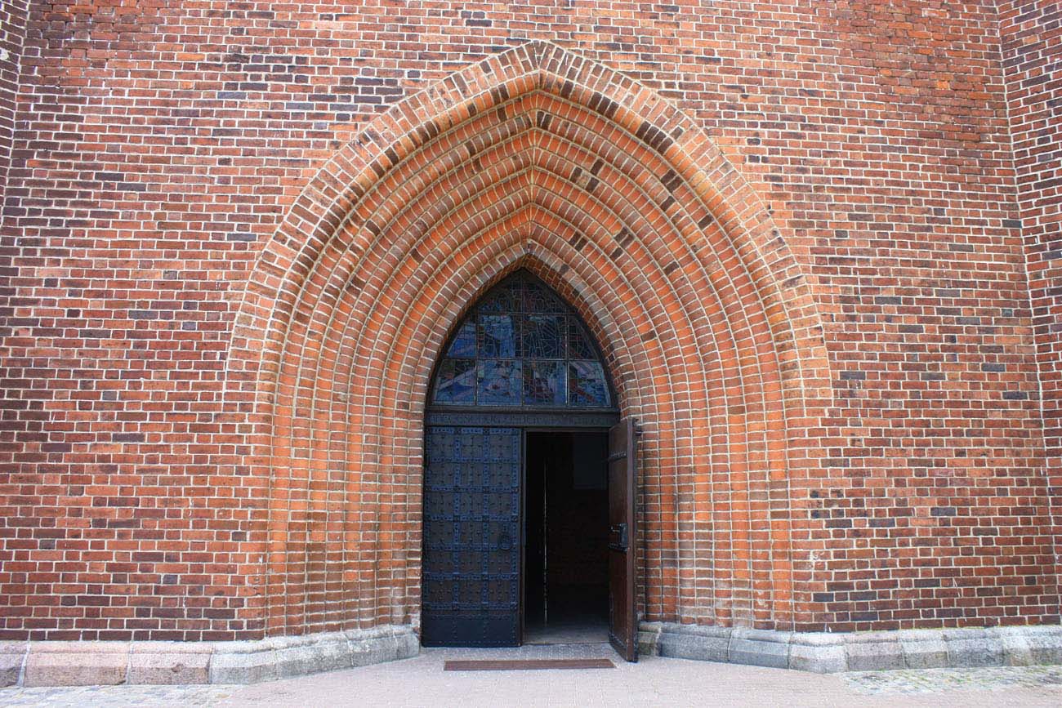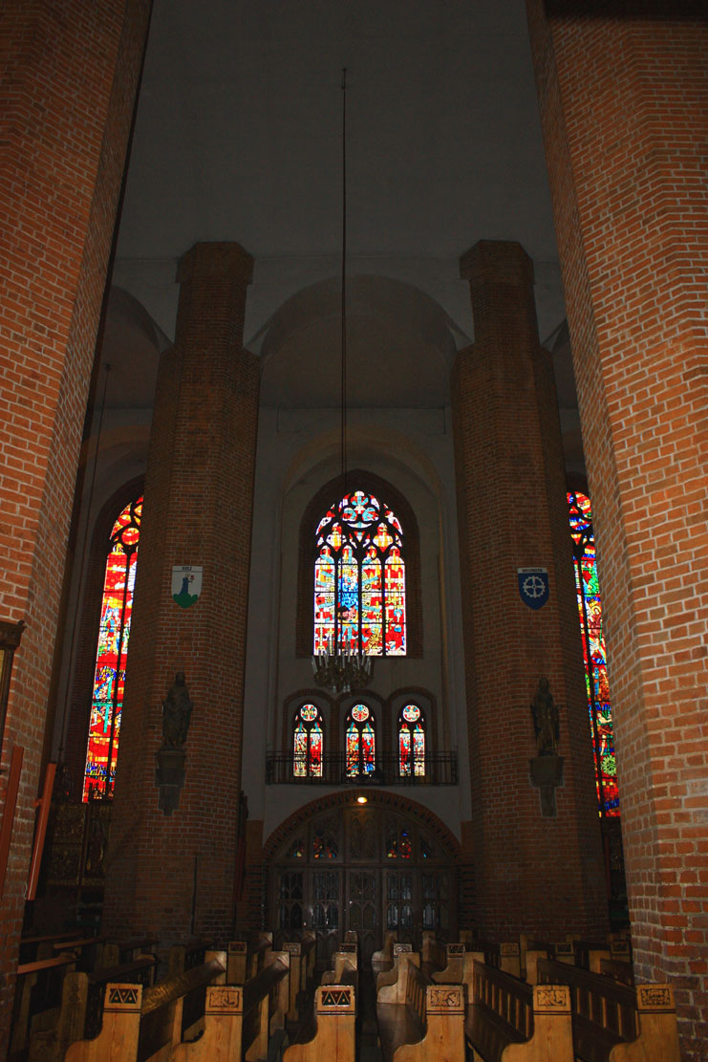History
The first parish church of Elbląg began to be erected after the town was founded, probably in 1240. It received the call of St. Nicholas, patron of merchants and sailors. The oldest mention of it was recorded in the foundation document of the Old Town of Elbląg, issued in 1246 by the Grand Master of the Teutonic Knights, Henry von Hohenlohe, in which the Elbląg priest named Godefridus was recorded.
As a result of the rapid development of the town, in the second half of the 13th century, a decision was made to thoroughly expand the church or to erect a new structure on the site of the original building. The construction of a brick, low hall with central nave and two aisles was probably carried out in several stages and the work was completed in the early years of the 14th century. In the meantime, in the years 1260-1270 the church was the temporary seat of the Warmia cathedral chapter, transferred to Elbląg due to the second Prussian uprising, and in 1288 it could have been damaged during a fire of the town.
From around the mid-fourteenth century, the Elbląg parish church began to be systematically expanded. In 1350, the town council asked the Lubeck council for help in purchasing lime for the rebuilding of the church. The completion of the bricklaying work and the formation of the basilica silhouette had to happen around 1380, because two years earlier the brickyard at St. Nicholas had closed, and the town council of Elbląg asked the inhabitants of Gdańsk to bring a lawsuit against a certain Hensil Chartes, who did not deliver the promised timber for the church roof. In 1397, an organ was purchased for the completed interior, at the end of the 14th century the walls were covered with paintings, in 1400 a sacristy was built, and in 1403 a library. In 1428, two side towers were added to strengthen the main tower.
Around the fourth quarter of the 15th century, so after the end of the Polish-Teutonic war, which had to inhibit all major construction activities, the church of St. Nicholas was once again rebuilt, transformed into a hall again due to the raised aisles and chapels. The last reference to late-medieval construction works was recorded in 1516, when Nikles Spenger, a master bricklayer from Gdańsk, was to operate at the church.
In the years 1598 – 1603, a magnificent spire was built between the two towers. The façade of the church survived in its new form until the fire of 1777. At that time, the towers, roofs, and valuable interior fittings were destroyed due to the collapse of Gothic vaults. In a difficult financial situation, the town could not rebuild the church to its original appearance. All three towers were demolished to the height of the vaults, and the nave of the church was lowered by more than 6.5 meters. The new tower was not built until 1907 on the lower parts of the earlier structure. The next destruction of the building was related to the military operations carried out in Elbląg at the beginning of 1945.
Architecture
The church was built of bricks in a monk bond (chancel) and Flemish bond (nave), on stone foundations, with the use of stone also to create some architectural details (e.g. the northern portal). Initially, until the first quarter of the fourteenth century, it had the form of a spacious, but relatively low, five-bay hall of central nave and two aisles, with a two-bay chancel, surrounded by external buttresses and closed in the east with a straight wall. On the west side, a massive, four-sided tower was located on the extension of the central nave.
Between 1350 and 1380, the central nave was raised, giving the building a basilica shape. The chancel was also widened with side aisles, to the dimensions of 18.2 x 23.1 meters, thanks to which the entire eastern part of the church was made equal in width with the aisles. At the beginning of the 15th century, the church was extended by two rows of side chapels built between the buttresses. The nave was then 32.1 meters wide by 36.2 meters long. At the north-eastern corner of the chancel the chapel was built, ended with three sides on the east, and with a sacristy placed next to it. On the south side of the chancel, a library was located between the buttresses. The west facade, modeled on the great churches of Mecklenburg and West Pomerania, was expanded into a wide tower massif of 11 x 32 meters, obtained by adding before 1428 two side towers at the older main tower. Each of them was covered with a separate hip roof. At the end of the fifteenth century or at the beginning of the sixteenth century, the aisles and side chapels were raised, aligned with the nave, which gave the building a hall shape again. Each aisle and central nave then received a separate gable roof.
At the end of the Middle Ages, the church was illuminated by wide, moulded windows embedded in the longitudinal walls, with pointed heads but with archivolts extended in ogee arches, connected with a cornice. These windows were placed symmetrically in the high walls of the chapels between the buttresses and filled with traceries. Between them, the elevations were decorated with small pairs of lancet blendes, and the crown of the walls above the eaves cornice was crowned with a decorative battlement. The horizontal division of the elevation was also created by a low plinth and a drip cornice under the windows. The eastern façade was made up of three large windows, one at the end of each aisle of the chancel. The southern aisle window was probably lower than the others, because this aisle was the only one that did not gain the same height as the others. Under the middle window, there were two pointed recesses with moulded jambs, and on the sides there were high blendes filled with traceries and two triads of smaller blendes. The smaller left window was adjacent to one tall blende with stepped edges placed in the eastern wall of the library. In addition, the walls of the eastern façade, and especially the buttresses, were decorated with geometric patterns laid out of black bricks. The north-east corner was intricately designed at the level of the first floor, separated from the ground floor by a cornice and a plastered frieze. The chapel located there was illuminated with three large pointed windows and two narrow lancet windows, with ogee arches connected by a cornice and a row of very densely spaced blendes with heights adapted to the location between the arches.
The western tower massif was surrounded only by low corner buttresses. The first floor was lit by large windows set on each free side. On the upper floors, windows gave way to pointed, relatively high blendes. The horizontal divisions of the towers were provided by plastered friezes, as well as characteristic offsets reducing the area of the western massif with each successive storey. On the top floors of the towers, the walls were pierced with pointed openings, due to the bells located there.
Side entrances to the church were created from the north and south at the third bays from the west. After the side chapels were built, they were placed in shallow porches, only slightly protruding in front of the adjacent chapels. To each porch led two pointed, moulded portals, intricately designed and framed. The southern portals had a frieze made of glazed quatrefoils, and the jambs themselves were also distinguished by a darker color of the glaze. The northern portals, apart from the glazed frieze, were additionally decorated with terracotta tiles with tracery and lilac decorations. The archivolts of the northern portals were decorated with alternating black and red bricks, and the jambs were made of stone half-pillars. The third entrance to the church led through a wide, richly moulded portal located in the ground floor of the central tower. Auxiliary portals were probably also in the side towers from the north and south.
The interior of the church was divided into aisles with octagonal pillars with smooth stems and wall half-pillars. In total, six pairs of the pillars, plus two pairs of half-pillars, were created in the nave and chancel. They supported the vaults, probably stellar ones. Such was also established in the side annexes at the chancel. The three-bay chapel on the first floor along the northern wall of the chancel was opened with two arcades towards the chancel.
Current state
Church of St. Nicholas, once one of the largest in the region, has only partially preserved its shape and spatial layout from the Middle Ages. The most transformed is the western facade, unique for the Teutonic Knights state, devoid of the characteristic three towers, replaced today by a neo-Gothic tower from the 20th century with a pseudo-Renaissance cupola. All roofs with a roof truss, the crown of the perimeter walls, gables and vaults are also destroyed. The rich décor of the external façades has been lost: the decorative battlement, ogee arches above the archivolts of the windows and the blendes between them (except for the north-eastern chapel). The windows in the chapels at the aisles were shortened, which left the cornice under them in the form of short, broken fragments. New traceries had to be inserted into the damaged windows. What’s more, the southern annexes at the chancel were raised, and a modern, one-story annex was added to the north.
bibliography:
Architektura gotycka w Polsce, red. M.Arszyński, T.Mroczko, Warszawa 1995.
Hauke K., Stobbe H., Die Baugeschichte und die Baudenkmäler der Stadt Elbing, Stuttgart 1964.
Herrmann C., Mittelalterliche Architektur im Preussenland, Petersberg 2007.
Rzempołuch A., Kościoły na Warmii, Mazurach i Powiślu, Olsztyn 1991.

