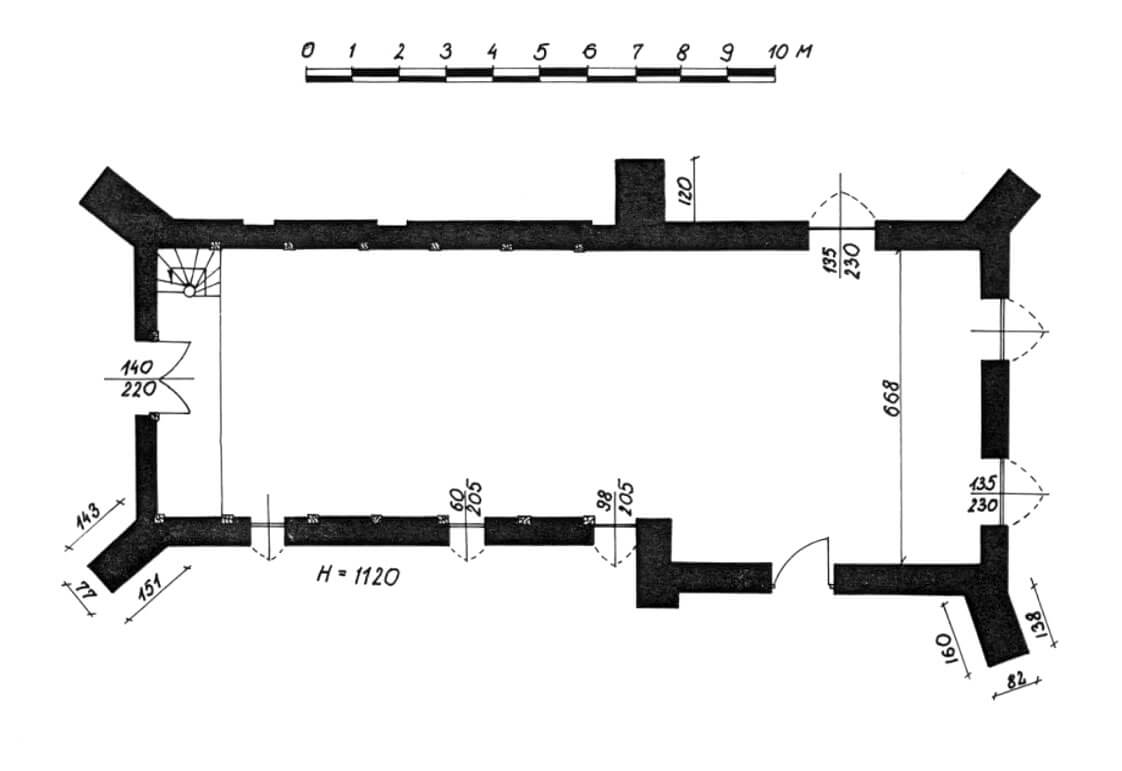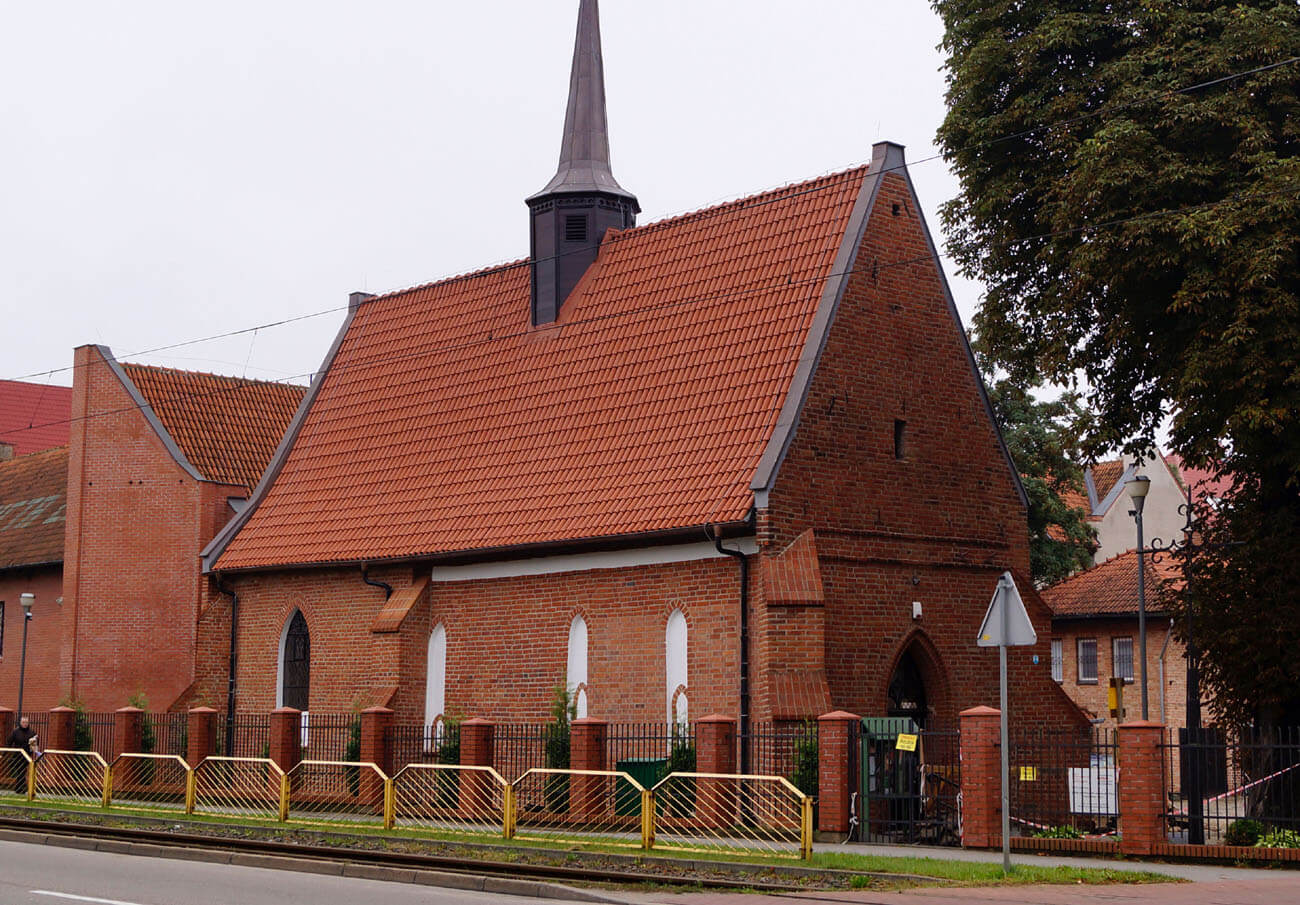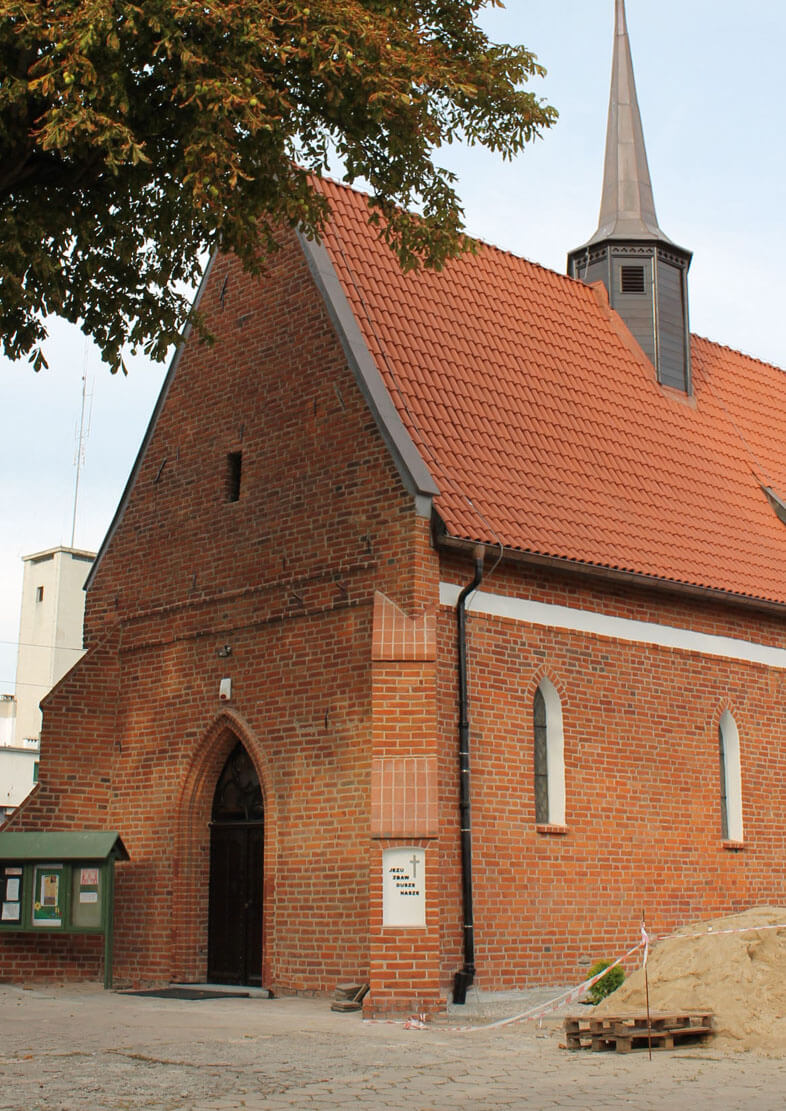History
Church of St. George was built as part of the hospital of the New Town of Elbląg intended for the insane and lepers. The hospital was to be established in 1326, while the church could be built either with the foundation of the hospital, or a little later. In the early modern period, the date 1347 began to function as the year of construction, but without justification or confirmation in the documents. The first confirmed references to a functioning hospital appeared in 1357 and 1358, and about the church in 1360, when the townswoman Matze von Blumasche donated her property to it.
The church and hospital functioned thanks to donors, foundations and the support of the New Town council. Only one clergyman was delegated to operate the church itself, a parish priest, first recorded in documents in 1379, when he received a pension for running the church. At the beginning of the 15th century, the original chapel was to be transformed into a brick church. Perhaps, however, it happened a bit later, around 1490, when a donation from Hans Kroner recorded the new church of St. George in the New Town (“neuen St. George von der neuen Stadt”). Earlier records of donations to the church were in 1459, 1461, 1464 and 1488.
In 1597, the ridge turret was renovated and rebuilt. Then, in 1609, the church was extended on the eastern side, and its ceiling was covered with polychrome. During the Napoleonic Wars, in 1813, the church was used as a field hospital for soldiers. It was supposed to be in poor condition, but it avoided more significant misfortunes in the form of fires or war damages, and in 1824, during the renovation of the church of the Three Kings, it even acted as a parish church. In 1945, the church of St. George was the only one in the town to avoid major damages.
Architecture
The church was situated outside the defensive walls of the New Town of Elbląg, at the road – the dike, running towards the east. Originally it was a half-timbered structure, so it was erected with the use of a wooden frame filled with Gothic bricks. The church was single-space (aisleless), without a chancel separated externally, with narrow walls on a rectangular plan, about 10 meters long and 5.7 meters wide.
In the fifteenth century, the church was transformed into a fully brick, but still aisleless building, slightly larger than the older half-timbered structure (the walls were bricked on the outside, so the church had almost the same dimensions, but it gained massiveness). It was built on a stone foundation, using the monk bond.
The gable roof of the church on which there was a timber ridge turret for a bell was based on triangular gables without decorations. The external façades of the perimeter walls were similarly crude, separated only by a plastered band under the eaves of the roof (originally covered with paintings, framed from the west with cornices) and three narrow, pointed blendes on the north side.
The ogival entrance portal, with a smooth transition of moulding between the archivolt and the jambs, was placed on the west side. The interior was not vaulted, despite the fact that buttresses were placed in the corners. The church lighting was provided by narrow, pointed windows, pierced from the south and probably from the east.
Current state
The today church is slightly larger than the medieval building from the 15th century due to the expansion of the eastern part in the Baroque period. For this reason, the original eastern wall has not survived, moreover, during numerous early modern renovations, large parts of the perimeter walls were rebuilt or refaced. The western wall shows the least changes together with the gable and the entrance portal. In the southern wall two original windows (west ones) have been preserved.
bibliography:
Biała karta ewidencyjna zabytków architektury i budownictwa, kościół parafialny pw. św. Jerzego, W.Gawryluk, nr 1867, Elbląg 1993.



