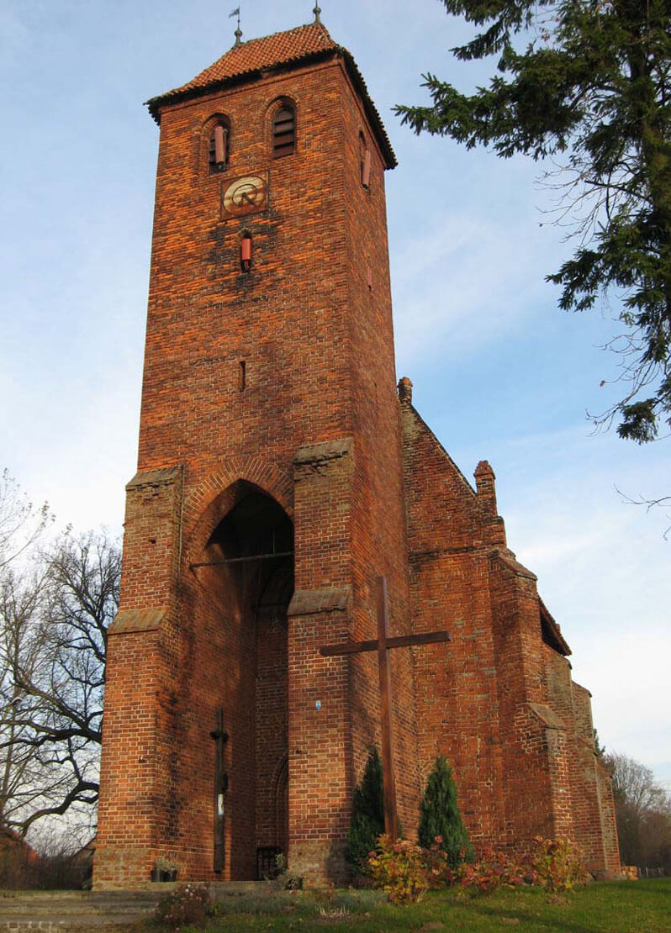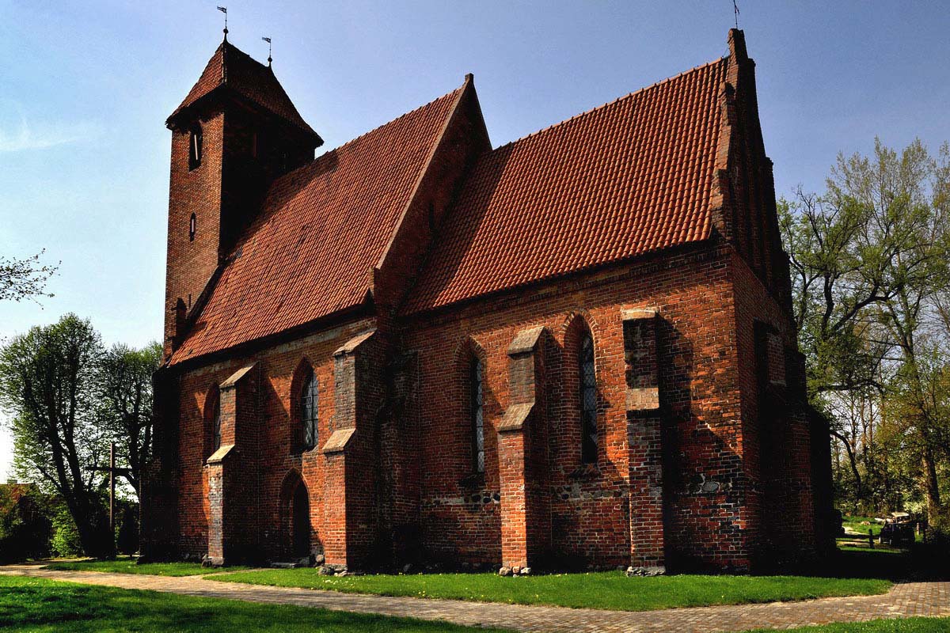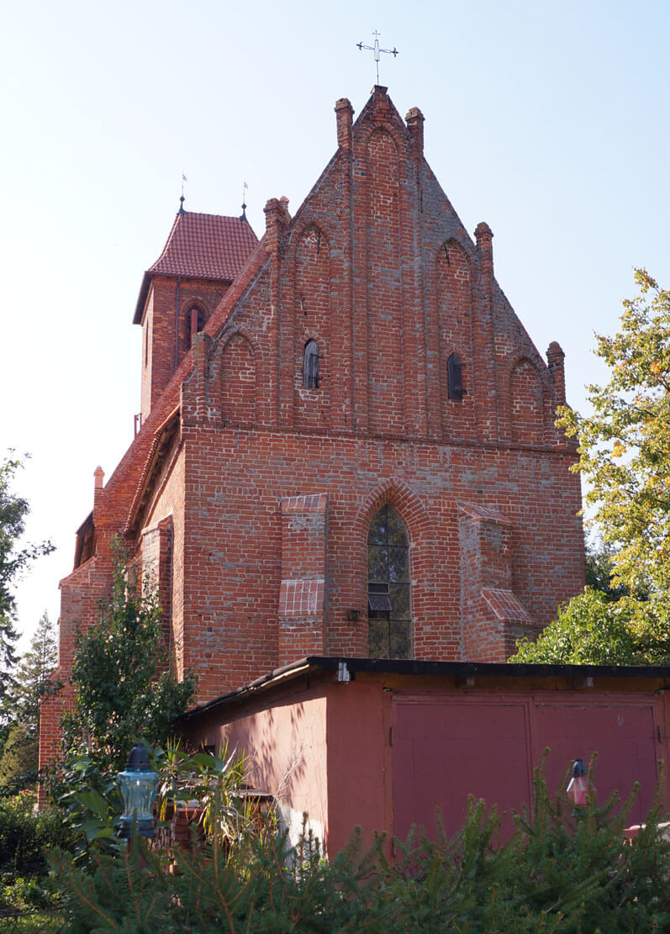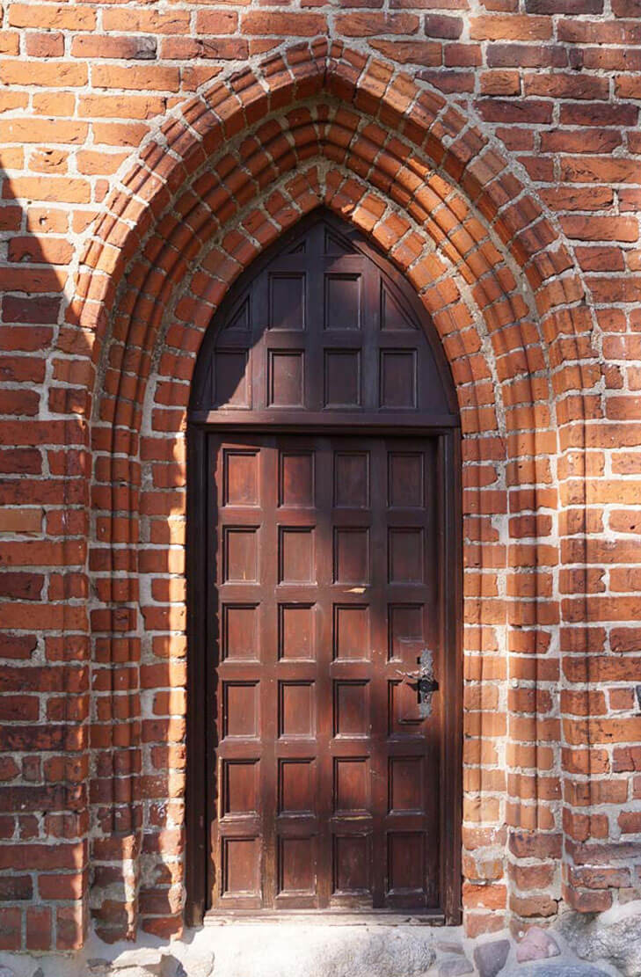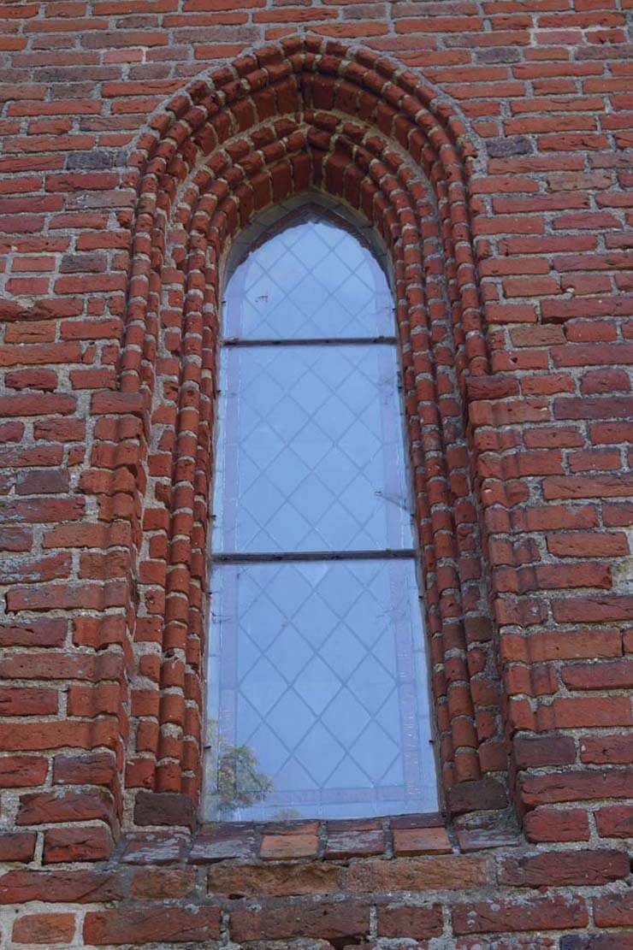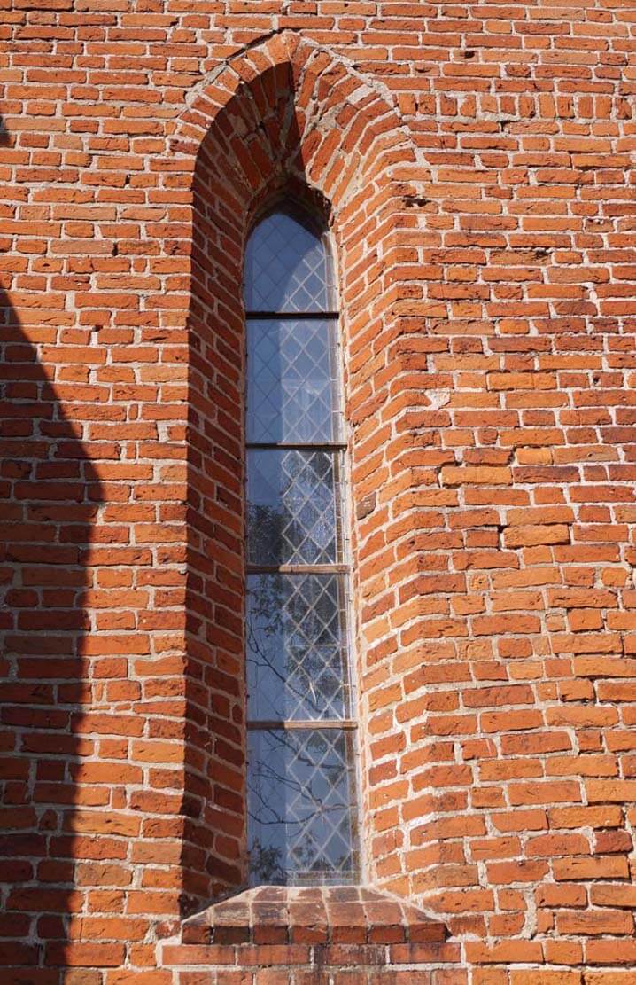History
The village of Próchnik (Dörbeck) received the renewal of the foundation privilege in 1357. It was recorded then that payments from parishioners were to be delivered to the parish priest in Łęcze (Lentzen), so Próchnik did not yet have his own parish. The church in Próchnik was erected around 1370 – 1380, when the chancel and sacristy were built, with a presbytery gable modeled on the parish church in Orneta or Marynowo. A nave was built around the end of the 14th century or at the beginning of the 15th century. The brick tower was added in 1905 according to the design of the conservator Conrad Steinbrecht, famous for the reconstruction of Malbork Castle. At that time, 15th-century wall paintings, which were partially renovated, were also discovered. In 1945, the church returned to the Catholics, after being subordinate to the Protestant commune since the Reformation. It was then reconsecrated under the new dedication of St. Anthony.
Architecture
The church was built of bricks in a monk bond, on a low stone plinth. Erratic stones were also used to create a narrow strip under the chancel windows. The building originally consisted of an aisleless nave on a rectangular plan and a narrower and lower chancel on the eastern side, ended with a straight wall. A small sacristy was located at the northern wall of the chancel. Originally, the church also had a timber bell tower on the west side.
Both the nave and the chancel were surrounded by numerous stepped buttresses, very unusual in the chancel, namely without strengthening the eastern corners. In addition, a buttress was placed on the south-west side of the chancel, right next to the wall and the more massive buttress of the nave, which would indicate that the eastern part of the church functioned independently for some time. There were ogival windows inserted between the buttresses; narrower and higher, splayed on the outside in the chancel, and wider in the nave, moulded with rollers (with a double moulding on the north side and single one in the southern wall). The horizontal accent on the elevations was a plastered frieze under the eaves of the roof, above which there was a moulded cornice. From the east, the chancel was topped with a five-axis gable with pointed blendes separated by pilaster strips.
The entrance to the nave led from the south, through a pointed, stepped portal, moulded from a low plinth along the entire height. Inside, the nave walls were divided by high blind arcades, most likely created under the planned, but not completed, vault. The four-arm stellar vault was established in the chancel, where brick ribs were embedded in the walls without the use of consoles.
Current state
The church has preserved the medieval spatial layout, enlarged by a tower added in the 20th century, which, however, neatly refers to the original building. The eastern gable of the nave and the sacristy were also renovated. In addition, the church is in good condition, including windows openings, the southern portal and sacristy portal, the gable of the chancel and the vault in the chancel. The late use of the monk bond also draws attention. Medieval furnishings include a preserved late Gothic altar and a 14th-century stoup.
bibliography:
Herrmann C., Mittelalterliche Architektur im Preussenland, Petersberg 2007.

