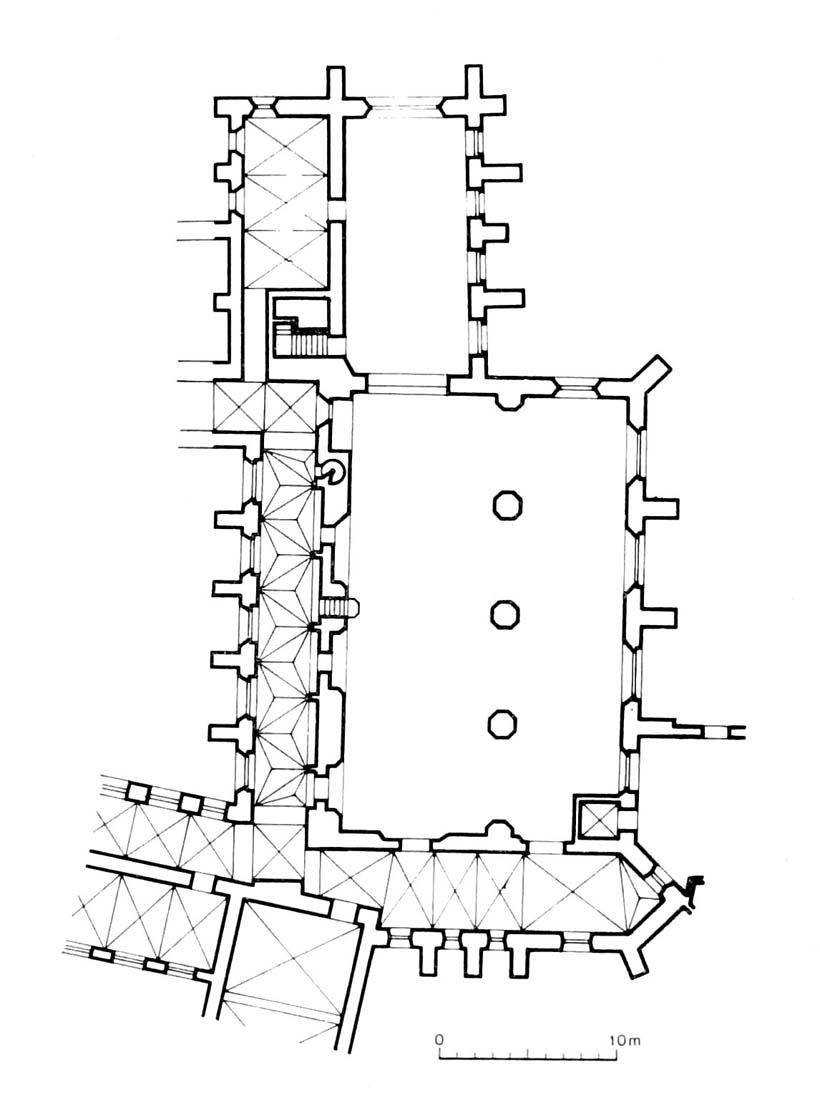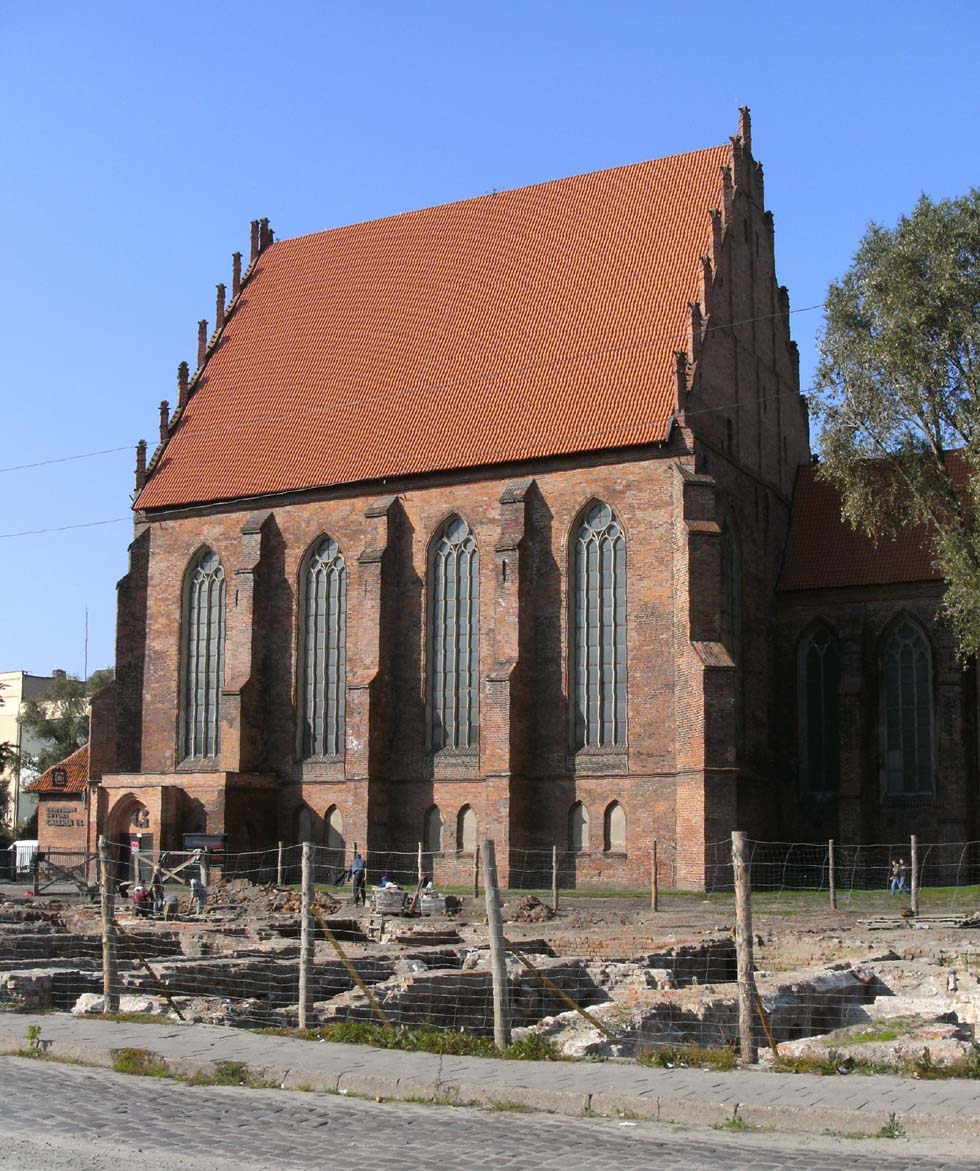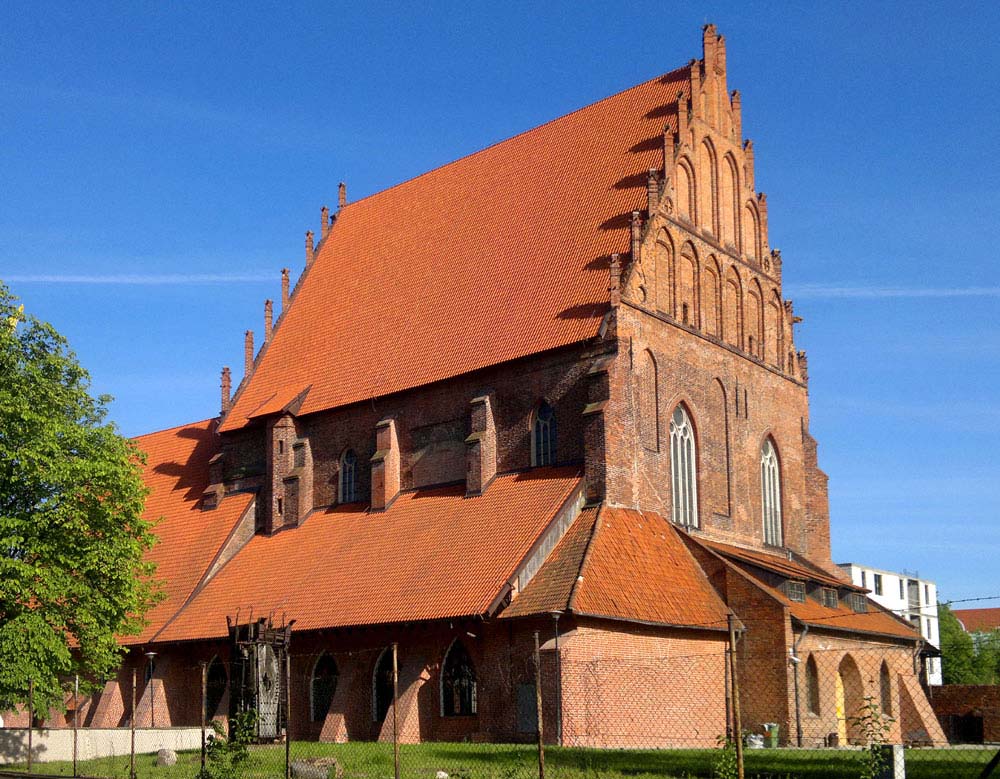History
The construction of one of the oldest brick churches and friary in the Teutonic Knights state was started by the Dominicans in 1246, after obtaining permission from the Land Master of the Teutonic Order, Hermann Balk. First, after the brickworks had been established, before 1260, a small oratory (later the chancel of the church) was built. Then the works probably stopped due to the outbreak of the Great Prussian Uprising of 1260-1274, and after its pacification, the oratory was rebuilt in the early Gothic style. The results of these works were partially destroyed by the great fire of the town at the turn of 1287-1288, which, however, became an impulse to enlarge the rebuilt church with the nave. It was built at the end of the 13th century, and the chancel was also raised with a rood arch and covered with a vault. In the mid-fourteenth century, the southern aisle was erected, as well as the monastery cloister, adjacent to the church building on the north side.
In 1504 the church burned down, the vaults, roof and both gables of the church were destroyed, only the chancel and probably a significant part of the walls of the nave survived. Reconstruction began, connected with the raising of the southern nave to the height of the older one. At that time, both naves were covered with one roof, and the net vaults of the nave were also created. At the same time, the roof of the chancel was lowered and both gables were reconstructed.
In the first half of the 16th century, the development of the Reformation in Elbląg led to the fall of the Dominican monastery. In 1542, both the monastery and the church were taken over by the city council. From that moment until 1945, the church played the role of the main Protestant temple in the city, and therefore some equipment was replaced in accordance with the needs of the new liturgy (including the construction of a gallery in the southern nave).
At the end of the 18th century, the gable of the chancel was lowered and, together with the sacristy, covered with a common roof. In the 1880s, the church was renovated in a romantic spirit. The interior of the nave and choir was covered with a neo-Gothic polychrome, the chancel arch was moved to align it with the axis of the nave, and in the ground floor part of the southern wall six window openings received a neo-Gothic frames. At this stage, the western vestibule received the form of a neo-Gothic porch flanked by two projections. The southern porch received a similar neo-Gothic decor. During the warfare of the Second World War, the building was severely damaged, the chancel with the sacristy and the cloister only have survived. The reconstruction was carried out from the 1960s to the 1980s.
Architecture
The church and monastery buildings surrounding the cloisters and inner garth were built in the north-west part of the Old Town of Elbląg. There was also a courtyard with economic buildings on the west side and a cemetery adjacent to it. From the north and west, the Dominican plot was adjacent to the town’s defensive walls, but perhaps it was separated from them by a underwall street.
The original Dominican oratory had the shape of a rectangle measuring 19.3 x 10.8 meters, surrounded from the outside with buttresses, in the corners situated perpendicular to each other. The northern wall was deprived of one buttress, probably due to the planned addition of an monastery buildings there. Initially, the oratory was covered with a ceiling or a wooden barrel roof, but after raising the walls by about 3 meters around 1275, the buttresses allowed for the establishment of cross vault inside in four rectangular bays. Their ribs were lowered onto the ancilliary shafts, consisting of triple bundles in the corners. Interestingly, masks were used in them, despite the prohibition of the general chapter of 1263 to use unnecessary sculptures and ornaments in monastery churches.
In the fourteenth century, the friary church, after adding the nave, acquired a more impressive form. It was erected on a rectangular plan, initially as an aisleless structure with a four-bay nave and an elongated, slightly narrower, rectangular chancel (an older oratory). On the north side, a sacristy and two annexes adjoining it from the west were attached to the nave. The whole building was supported with buttresses, between which high, pointed windows were pierced. Inside, the chancel was topped with an older four-bay cross vault, while the nave probably had a wooden ceiling.
In the mid-fourteenth century, the lower south aisle was built, thanks to which the building gained an interesting, asymmetrical appearance with dimensions 31.1 x 22.3 meters. South aisle was separated from the main nave by arcades based on three massive pillars. Originally, the aisle and nave had a separate roof, only at the beginning of the 16th century, after raising the walls of the southern aisle, they were covered with a common roof, thanks to which the building gained the shape of a two-aisle hall. During this period, the interior of the nave was crowned with a late-Gothic net vault.
Current state
To this day have survived: the rebuilt church (vaults have not been preserved or reconstructed), the southern wing of the cloister, the ruins of the western part of the economic courtyard and a fragment of the northern wall of the monastery buildings, separating the later cemetery area. The church is available to visitors, its interior now serves as gallery exhibition halls. The importance of the building is raised by the fact that the lower part of its chancel is probably the oldest preserved sacral building in the area of former Prussia.
bibliography:
Architektura gotycka w Polsce, red. M.Arszyński, T.Mroczko, Warszawa 1995.
Herrmann C., Mittelalterliche Architektur im Preussenland, Petersberg 2007.
Mroczko T., Architektura gotycka na ziemi chełmińskiej, Warszawa 1980.
Rynkiewicz-Domino W., Budownictwo, architektura i kultura artystyczna [w:] Historia Elbląga, t. II, cz. 1, Gdańsk 1996.
Samól P., Oratorium zakonne dominikanów w Elblągu [w:] Architektura sakralna w początkach państwa polskiego (X-XIII wiek), red. Janiak T., Stryniak D., Gniezno 2016.





