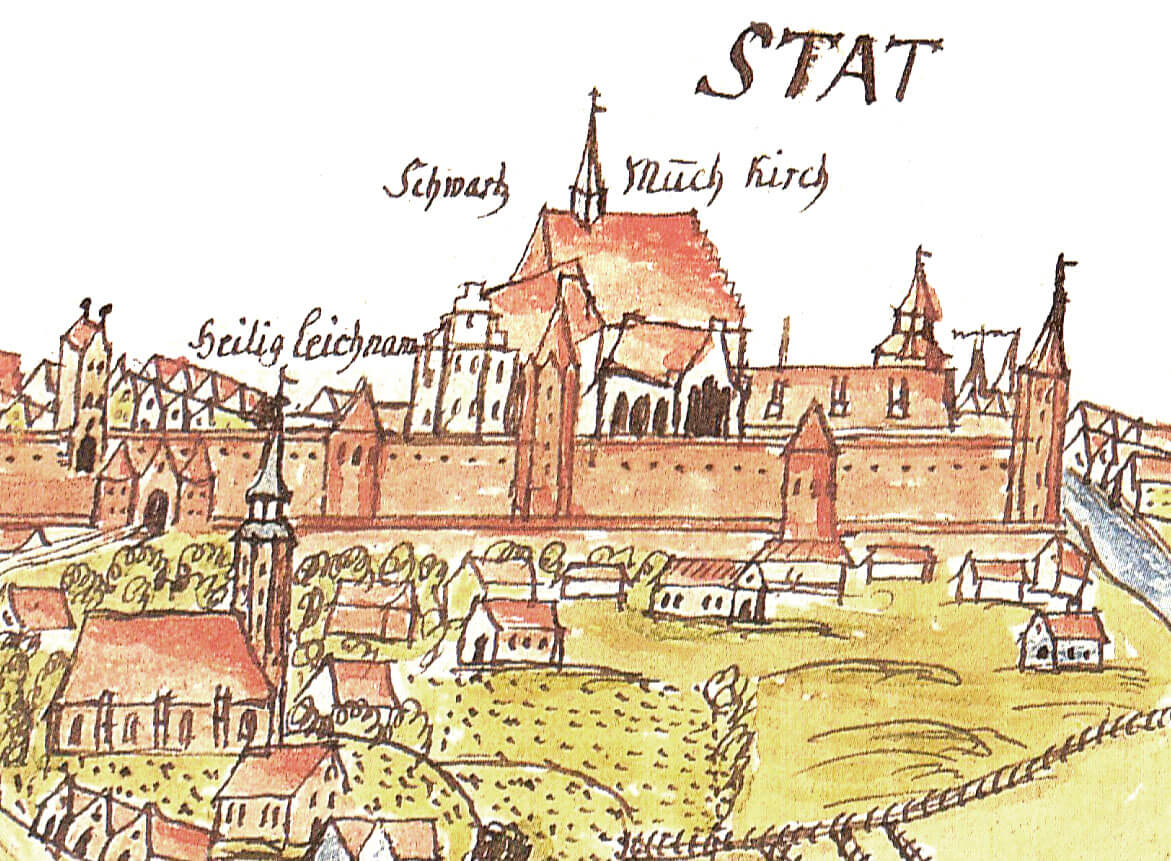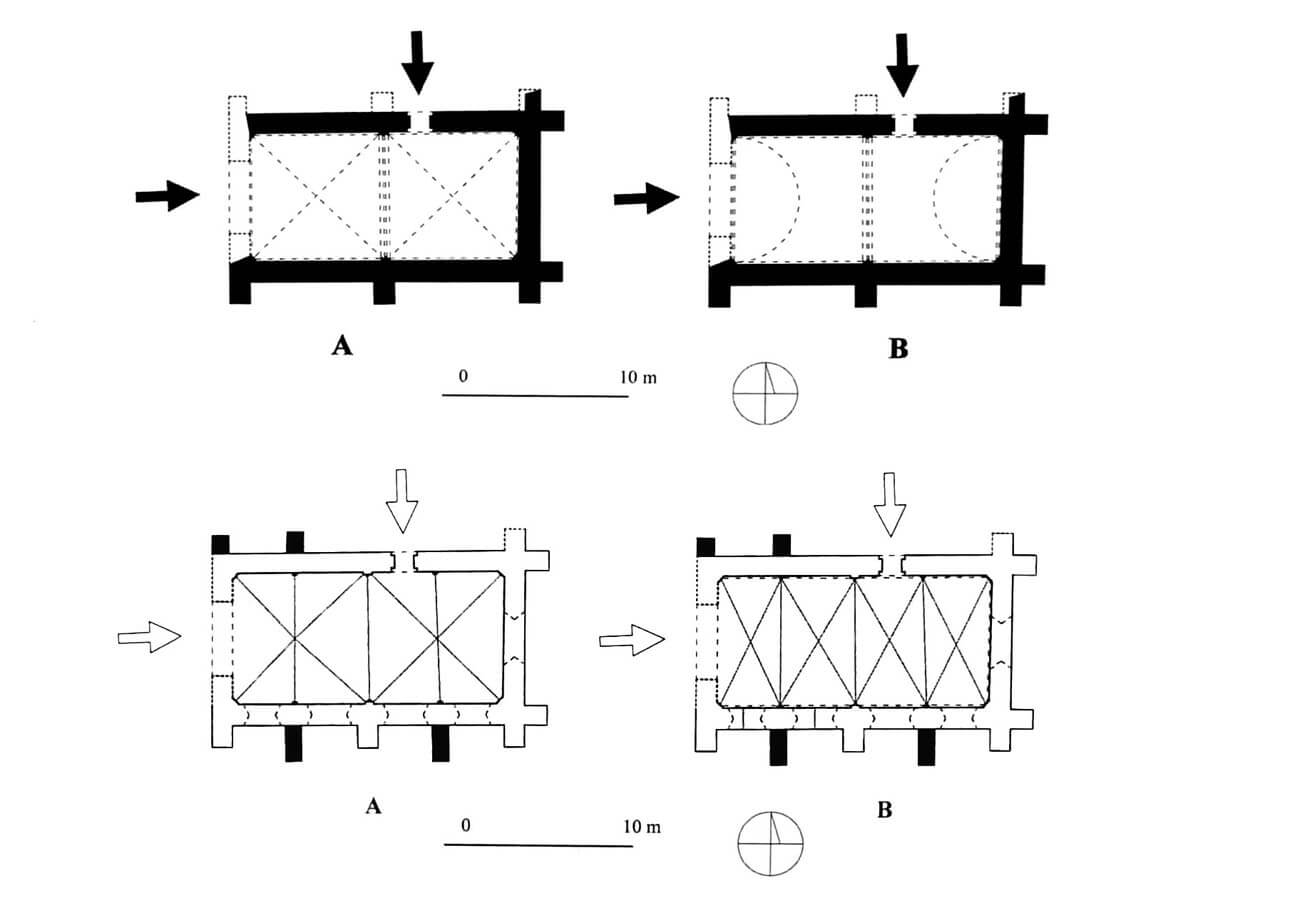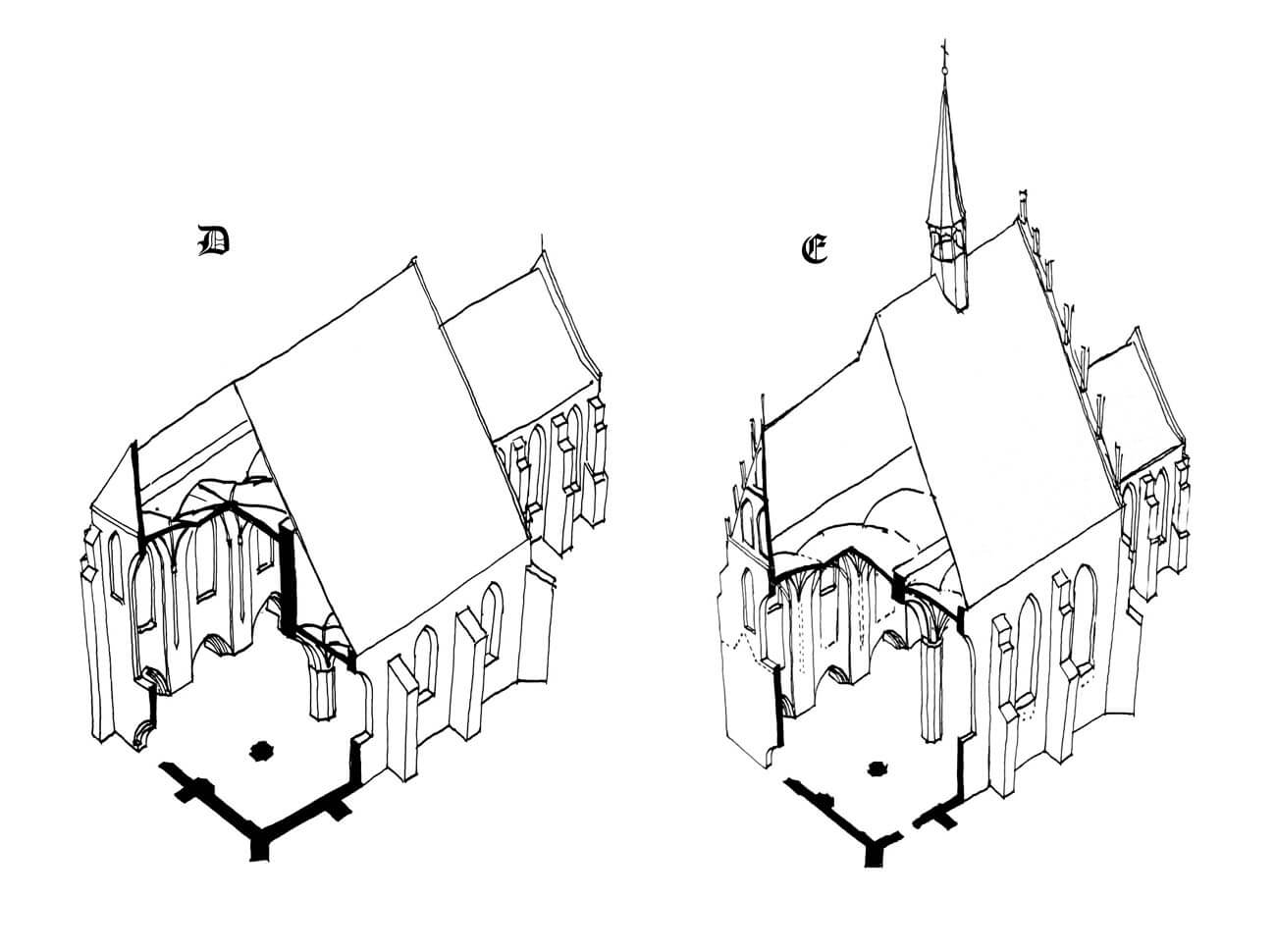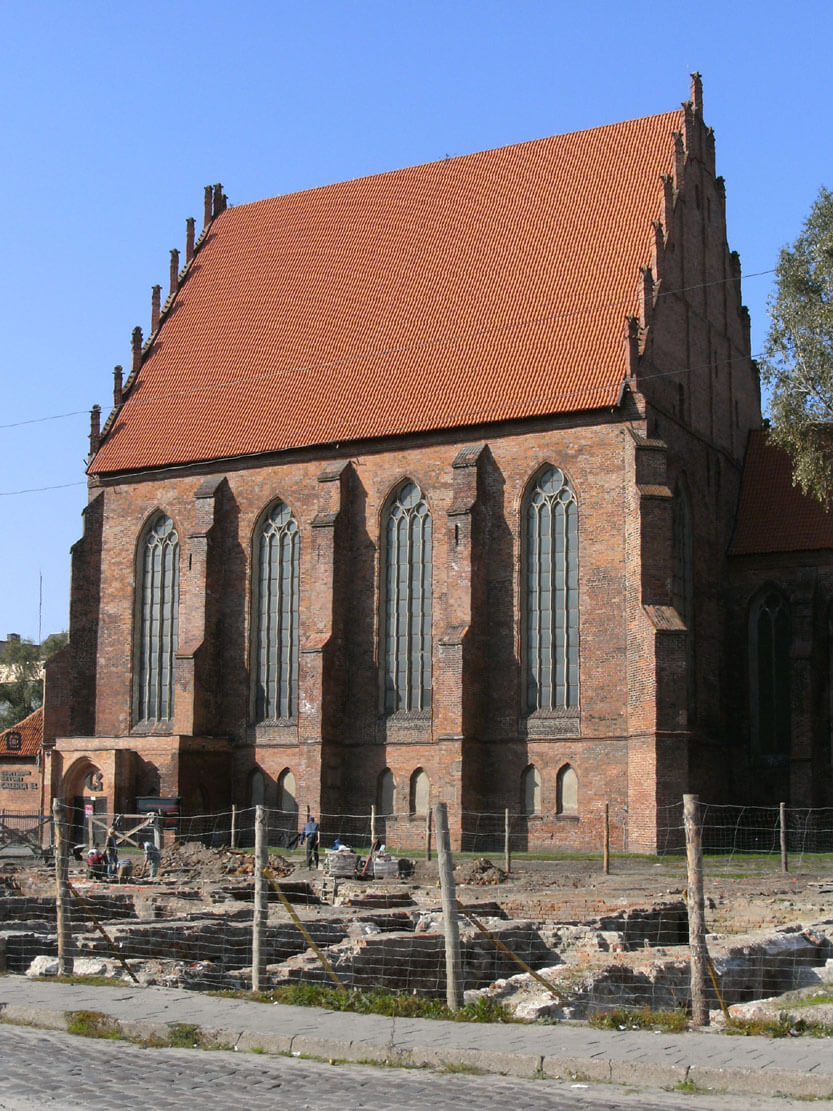History
The consent for the foundation of the Dominican friary in Elbląg, one of the oldest brick sacral buildings in the Teutonic Knights state, was issued in 1239 by the Land Master Hermann Balk. However, the monks began construction work in 1246, after the town was founded and permission was obtained from the Grand Master Heinrich von Hohenlohe. First, a brickyard was established, and before 1260 a small oratory was built (later the chancel of the church). Then, work probably stopped due to the outbreak of the great Prussian uprising of 1260-1274. After it was pacified, the oratory was rebuilt in the early Gothic style. The results of this work were partially destroyed by the great town fire of 1287-1288, which, however, became an impulse to enlarge the rebuilt church with a nave and to raise the chancel. These changes were introduced at the end of the 13th century. In the mid-14th century, the southern aisle was built, as well as the monastery cloister, adjacent to the church on the north side.
The construction work on the Elbląg Dominican friary intensified again in the second half of the 15th century, after the Thirteen Years’ War, when prosperity returned to Prussian towns and debts caused by military operations, destructions and requisitions began to decrease. At that time, significant amounts of testamentary bequests from wealthy townspeople for repairs or expansions began to be recorded. The first such bequest was made as early as 1459. In the following years, from 1472 to 1515, the Dominicans obtained a total of about five hundred fines. For example, in 1495, councilor Peter Reese gave the monks ten fines to repair the leaky roof, while Nicolas Czemser and Ludwik Tannenberg each gave one fine.
In 1504, the Dominican friary was supposedly destroyed by fire. The vaults, roof and both gables of the church were supposedly destroyed, while the chancel and probably a significant part of the walls of the nave were to have survived. Soon afterwards, reconstruction began, combined with raising the southern aisle to the height of the main nave. At that time, both aisles were covered with one roof, and the nave’s vaults were also built. At the same time, the roof of the chancel was lowered and both gables were rebuilt. The repairs were not yet finished in 1508, when the Elbląg city council asked the people of Gdańsk to send a master carpenter to the Dominicans. What is more, in 1514, the renovated turret on roof ridge was supposedly struck by lightning, causing it to burn down again. The completion of the reconstruction is indicated by a will from 1515, in which Urban Wrede left twenty fines for new organs. Two years later, late Gothic stalls were to be added to the monastery church, which was probably one of the last or the last of the medieval investments by the Elbląg Dominicans.
In the first quarter of the 16th century, the Reformation in Elbląg led to financial difficulties for the Dominican friary. In 1520, the general of the order exempted the Elbląg monks from half of the amounts due to the province, which did not improve the situation. Protestants soon gained great importance in the city, which is why some of the Dominicans tried to flee Elbląg with their most valuable equipment. Thirteen monks remained and accepted the new teachings, but the monastery was quickly depopulated anyway. In 1542, the last two Dominicans concluded an agreement with the Elbląg city council, under which they transferred the monastery buildings and equipment to townpeople in exchange for lifetime maintenance. Presumably, the monastery church itself was already used by Protestants at that time. Shortly afterwards, it began to serve as the main Protestant church in the city, In connection with this and in accordance with the needs of the new liturgy, some elements of its furnishings were replaced (including the construction of galleries in the southern aisle).
At the end of the 18th century, the gable of the church’s chancel was lowered and, together with the sacristy, it was covered with a new, common roof. A little later, in the years 1817-1818, part of the monastery buildings was demolished: the school, refectory and granary. In the 1880s, the church was renovated in the romantic form. The interior of the nave and chancel was covered with neo-Gothic polychrome, the chancel arch was moved to align it with the axis of the nave, and in the ground floor part of the southern wall, six windows received neo-Gothic frames. At this stage, the western vestibule was transformed into a neo-Gothic porch flanked by two projections. The southern porch received a similar neo-Gothic decor. During the warfare of World War II, the building was seriously damaged, only the chancel with the sacristy and the cloister survived. Reconstruction was carried out from the 1960s to the 1980s.
Architecture
The friary church, together with the claustrum buildings surrounding the cloister, was built in the north-western part of the Old Town of Elbląg. It was also adjoined by a courtyard with utility buildings on the western side and a cemetery. On the northern and western sides, the Dominican plot was adjacent to the town defensive walls, but it may have been separated from them by a narrow street under the wall. On the east, the monastery was probably adjacent to a town street, while on the south, the monastery was adjacent to one of the town’s transverse streets, which connected the port quayside with the main market and trade street of Elbląg on the north-south axis.
The oldest oratory of the Dominicans in Elbląg had a rectangular plan with external dimensions of 19.3 x 10.8 meters. Its walls, approximately 11 meters high, were clasped from the outside with buttresses, which were placed perpendicularly to each other in the corners. A plinth decorated with a rolled moulding was also used. The northern wall was deprived of one buttress, probably because of the planned addition of a cloister there from the very beginning. Initially, the oratory was covered by a ceiling or a wooden barrel supported by a central arch, but around 1275, after the walls had been raised by about 3 meters, the old and new, longer buttresses allowed for a brick vault to be built inside. A cross-rib vault in four rectangular bays or a sexpartite vault in two square bays was built. The ribs were lowered onto the shafts with cube heads, in the corners consisting of triple bundles. Interestingly, anthropomorphic masks were used in the upper sections, despite the ban of the general chapter of 1263 on the use of unnecessary sculptures and decorations in monastery churches. The addition of new southern buttresses must have had an effect on bricking up the old windows and seting four new ones. However, a single, larger eastern window was left.
At the end of the 13th century and at the beginning of the 14th century, the monastery church acquired a more impressive form after the addition of the nave. It was built on the plan of an elongated rectangle, originally as an aisleless, four-bay building, added asymmetrically from the west to the chancel, or the older oratory. Initially, it was planned to build its southern wall at a distance of about 8 meters from the northern wall, with the interior divided into two aisles of different widths, but this plan was not realized before the end of the 14th century. Three pointed passages to the monastery were created in the northern wall, space was also left for a rood screen, and a staircase to the attic was built in the thickness of the wall, located between the first and second bays from the east. The walls of the chancel were again raised, this time by 2.5 meters, which made necessary to raise the shafts and buttresses, with the latter gaining superstructures with rectangular niches and probably with pinnacles. Larger windows were inserted into the southern wall, with splays rebuilt using roller mouldings, while the eastern wall of the chancel was topped with a gable with three pointed blendes and two round niches. The interior of the chancel was vaulted again at a greater height.
In the first quarter of the 14th century, a lower southern aisle was built, thanks to which the church gained an interesting, asymmetrical appearance with dimensions of approximately 31.1 x 22.3 meters in plan. The southern aisle repeated the articulation of the walls of the older part of the nave, both in terms of the moulding of the high niches and the shafts of the vault. The change, however, was the use of a Gothic plinth and more modern, diagonally set buttresses. In addition, all new buttresses were then decorated with black zendrówka bricks arranged in stripes and rhombuses. The southern aisle was separated from the main nave by arcades supported by three columns and two semi-columns at the walls. The aisles were originally the same width, as indicated, among others, by the symmetrical arrangement of the niches and windows of the western wall. Originally, both aisles had separate gable roofs, under which the hall interior was vaulted at a height of approximately 14 meters. Such an arrangement was rare in the Baltic Sea region, more common in Austria, Silesia and southern Germany.
In the second half of the 14th century, brick cloister was added to the church from the north, the purpose of which was to connect the wings of the claustrum, the confessional house and the utility rooms into one complex. For this reason, three openings in the ground floor of the northern wall of the nave were bricked up, only the eastern passage to the rood screen was left. The southern wing of the cloister was covered with a three-support vault and a mono-pitched roof, ended at a height of about 10 meters. For this reason, the windows illuminating the northern aisle were also partially bricked up, which in turn influenced the decision to raise the walls of this aisle. The vaults and original columns between the aisles were dismantled, which had too weak foundations, or which slender forms were perhaps feared not to support the vaults of the raised walls. Three new, more massive octagonal pillars were placed on a foundation strip made for the oldest nave and on the moved bases of the demolished columns, which made the interior of the northern aisle wider than the southern one (9.5 meters compared to 7 meters wide). The crown of the walls of the northern aisle was raised to 19 meters. The wall shafts were built on slightly shifted axes, and the new pillars were finished with cornices and capitals made of artificial stone, on which vaults of about 12 meters high in the northern aisle and 8 meters in the southern aisle were to be placed, although it is not certain whether they were built. On the other hand, the northern turret with a staircase was certainly raised, because after the reconstruction of the church into a pseudo-basilica, the attic above the low chancel was cut off from the attic above the nave.
In the 1470s, it was decided to rebuild the poorly lit pseudo-basilica, again into a two-aisle hall. In the interior, three inter-nave pillars were dismantled, except for their bases. The half-pillars at the walls were not removed, but it were raised. In the new, slightly higher octagonal pillars, the older cornices were used as stone battens. In addition, the crown of the walls of the northern aisle was rebuilt and the walls of the southern aisle were raised, allowing for the installation of vaults in both parts at the same height. Probably initially, it was planned to install stellar vaults based on consoles everywhere, under which spandrels were left on the extension of the wall shafts, but this type of covering was finally built only in the western bay of the southern aisle. The remaining bays were covered at the beginning of the 16th century with stellar-net vaults. The late Gothic two-aisle nave was covered with a common gable roof with steep slopes, supported on the west and east gables decorated with blendes and pinnacles.
Current state
The rebuilt after World War II monastery church, the southern wing of the cloister, the ruins of the western part of the utility courtyard, vestry and a fragment of the northern wall of the monastery buildings, which later divided the cemetery area, have survived to this day. The church is open to visitors and its interior currently serves as exhibition halls of the gallery. The importance of the building is enhanced by the fact that the lower part of its chancel is probably the oldest preserved religious building in the former Prussia. Unfortunately, the vaults of the nave have not survived or been reconstructed. In the first bay from the west in the southern elevation, you can see the original, bricked-up Gothic portal, while the entrance pierced next to it with the porch is neo-Gothic (a large part of the porch was reconstructed in the 20th century, as was the Gothic western gable).
bibliography:
Architektura gotycka w Polsce, red. M.Arszyński, T.Mroczko, Warszawa 1995.
Herrmann C., Mittelalterliche Architektur im Preussenland, Petersberg 2007.
Mroczko T., Architektura gotycka na ziemi chełmińskiej, Warszawa 1980.
Rynkiewicz-Domino W., Budownictwo, architektura i kultura artystyczna [w:] Historia Elbląga, t. II, cz. 1, Gdańsk 1996.
Samól P., Architektura kościołów dominikańskich, Gdańsk 2022.
Samól P., Oratorium zakonne dominikanów w Elblągu [w:] Architektura sakralna w początkach państwa polskiego (X-XIII wiek), red. Janiak T., Stryniak D., Gniezno 2016.











