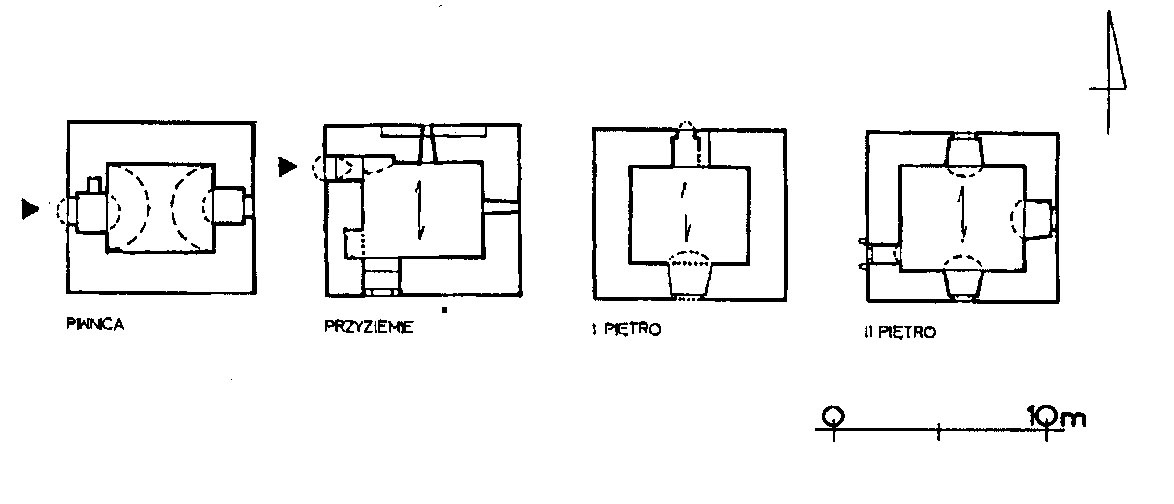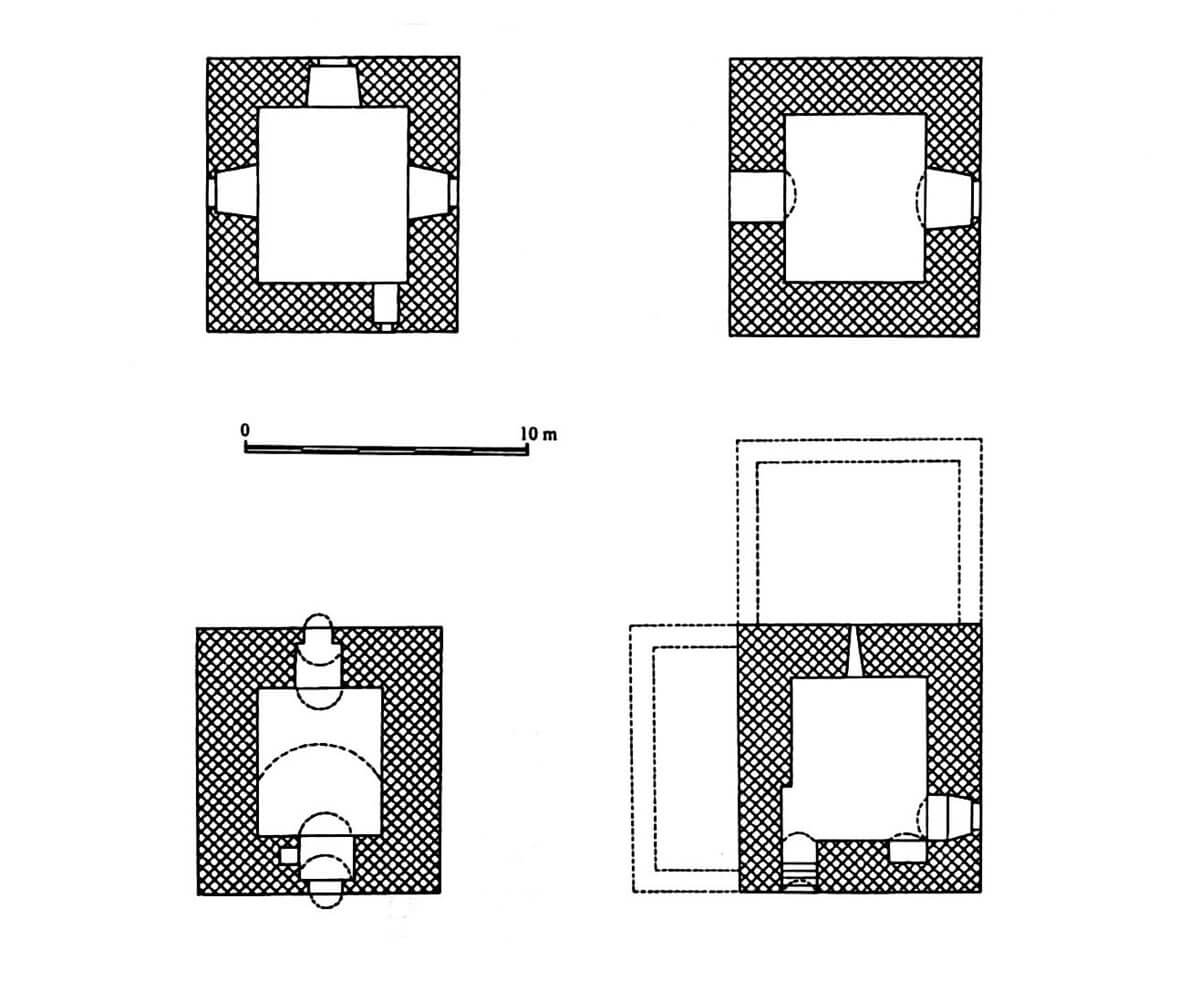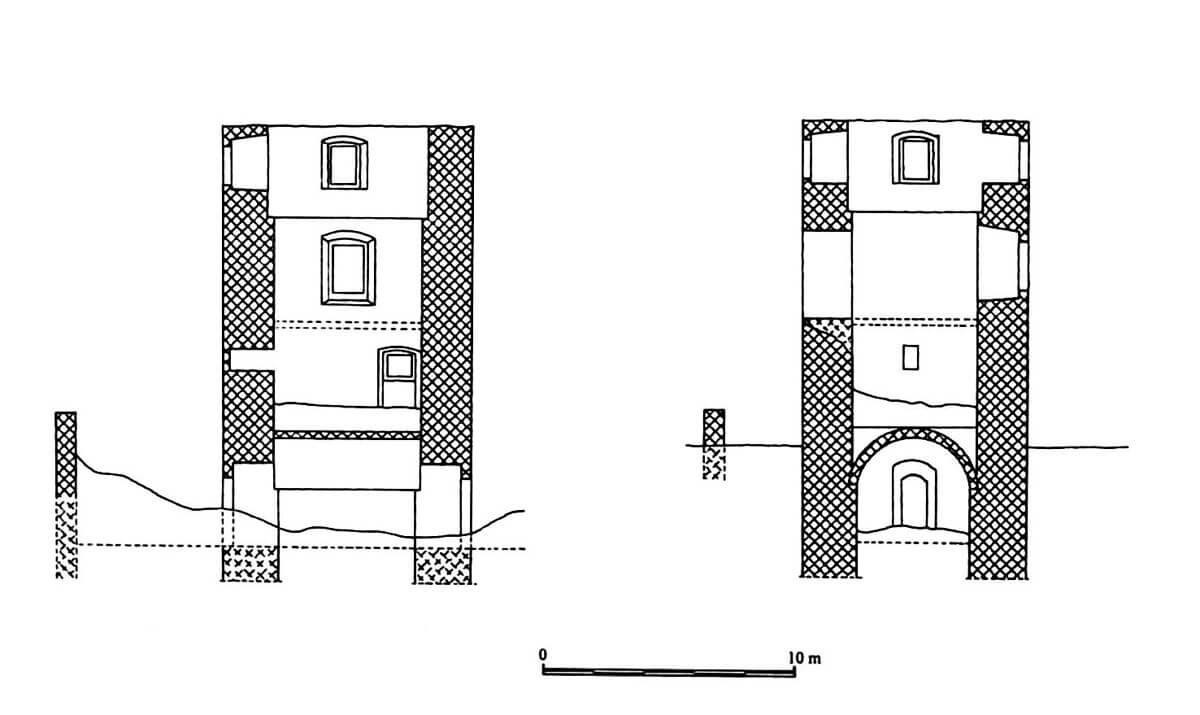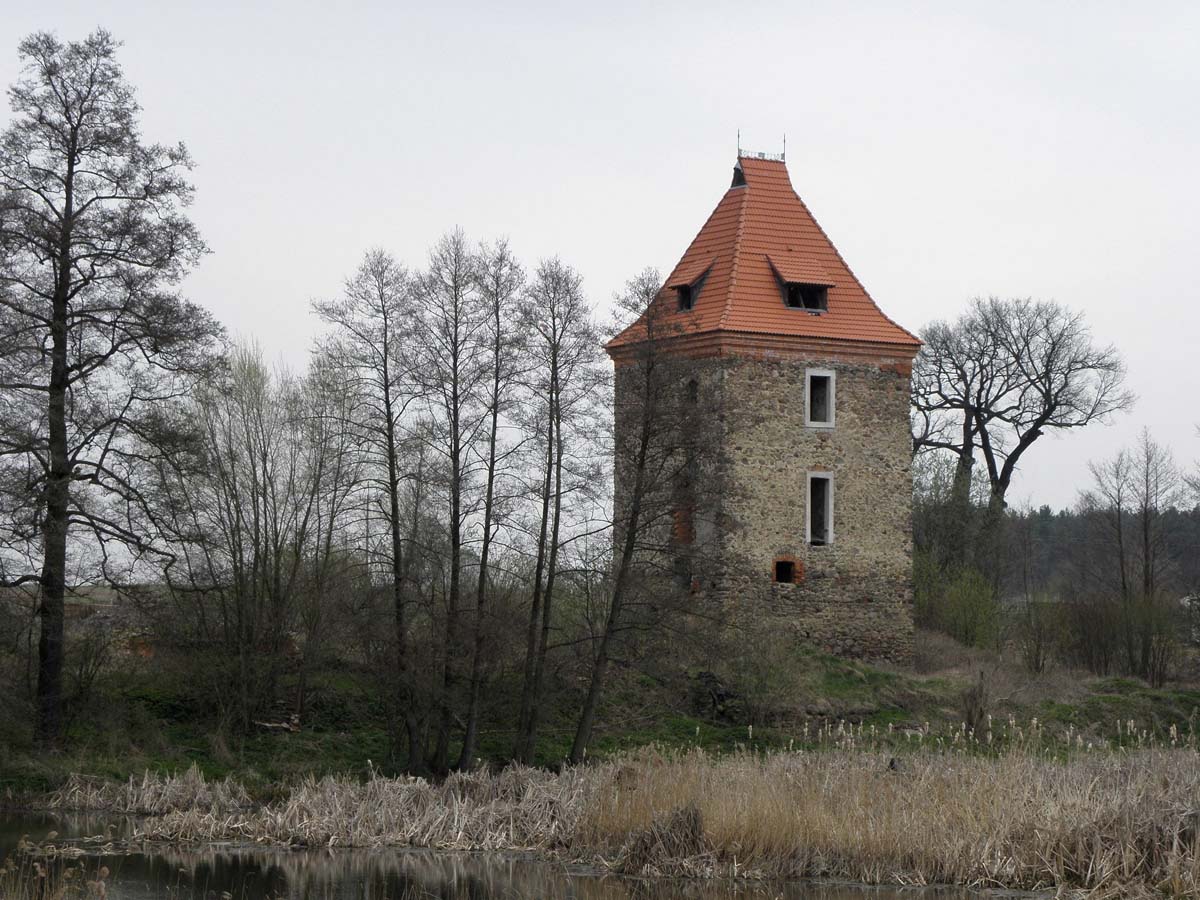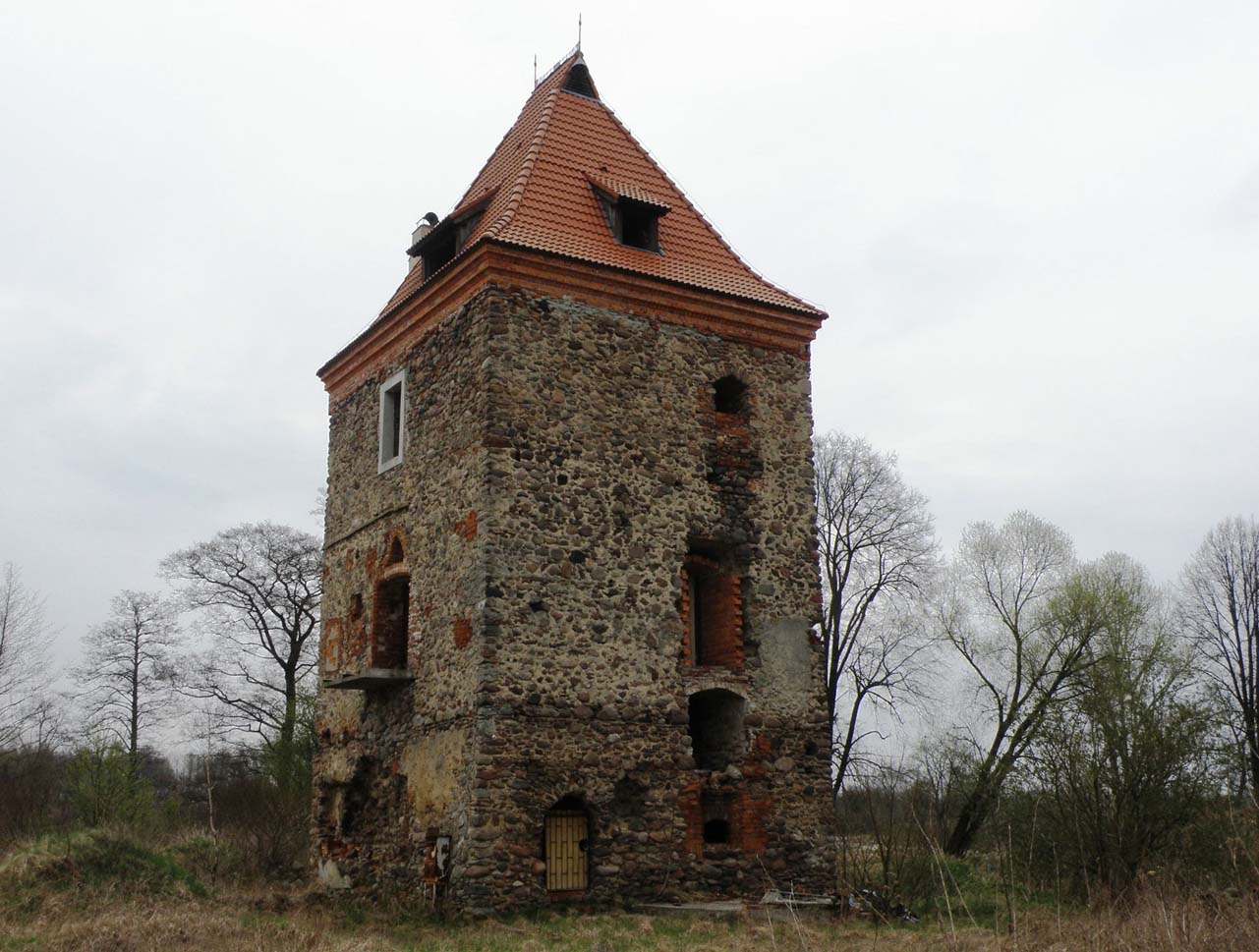History
The tower in Dzietrzychowice (German: Dittersbach) was built on the grounds of the estate, which in the first half of the 14th century was the property of the Kelbichen family. The last representative of this family, a certain Dietrich, left the estate to his wife Elisabeth von Schaffgotsch, but the widow sold it in 1467 to Matthes von Promnitz. The new owner, probably between 1467 and 1474, when he wrote from Dzietrzychowice, founded a brick tower house. It was located on the route from the castellany of Żagań to Nowogródek, as one of two court manors in the village. In 1474, Matthes obtained approval of the fief, including, among others, the lower court with the tower. Over the course of several centuries it was rebuilt, but these changes were not recorded in documents. It was the property of the Promnitz family until 1624. According to iconographic sources, after World War II the building was ruined and roofless. At that time, the 18th century annexes adjacent to the tower were demolished.
Architecture
The tower was situated on the slope of a small hill, at the edge of the escarpment above the pond and stream, in the western part of the village. It was built on a square-like plan measuring 7.6 x 8.7 meters, from erratic stone, brick and bog iron ore, bonded with lime mortar. It was a very small tower for a residential building. The relatively thick, approximately 1.5-meter walls gave it a defensive character, although the entrance was accessible directly from the courtyard (unless the ground level was lower in the Middle Ages, then the entrance would not have been so easily accessible). Originally, the tower was surrounded by manor buildings, various types of annexes and a single-story building with a chimney, probably serving as a kitchen.
The four-story tower building was covered with a steep hip roof, and its elevations had irregularly arranged windows. Originally, they were small Gothic windows, placed from the inside in deep, widely splayed niches. The basement and ground floor were lit only by small slits, which is why only above (on the first and second floors) were residential and representative rooms, while the lower part served as storage and utility rooms. In the western, front elevation, entrance portals to the ground floor and basement were placed. Both received jambs with very slightly marked pointed arches (the basement entrance was semicircular from the outside, pointed inside). Additionally, on the western elevation there was originally a latrine.
Inside the tower, only the basement had vault and the three upper rooms were divided into storeys of different heights by wooden ceilings. Communication between them was via ladder stairs. The single-space basement, accessible directly from the courtyard, was covered with a barrel vault and equipped with a wall niche for a candle at the entrance. The opening that illuminated it was led out to the ground level by means of a brick stepped parapet. The ground floor was lit only by two slit openings, while the first floor was lit by two windows: from the north and south. The second floor, best lit from three sides, had the greatest comfort, also equipped with a latrine.
Current state
Currently, the tower is privately owned and renovated from the 1990s. It obtained a new roof truss and a roof covered with ceramic tiles. The original character of the tower was distorted by large early modern windows with traces of numerous brickwork. The northern entrance to the tower is also modern. Of the original architectural details, the western entrance portals and the candle niche in the basement have been preserved. On the first floor, a relic of one pointed arch window is visible (the arch and the niche jamb have survived). The windows on the top floor have original niches, but their openings have been significantly enlarged. Accounts suggesting that there was a secret entrance in the basement, leading under the pond towards the monastery farm, are legendary.
bibliography:
Chorowska M., Rezydencje średniowieczne na Śląsku, Wrocław 2003.
Leksykon zamków w Polsce, red. L.Kajzer, Warszawa 2003.
Nowakowski D., Siedziby książęce i rycerskie księstwa głogowskiego w średniowieczu, Wrocław 2008.

