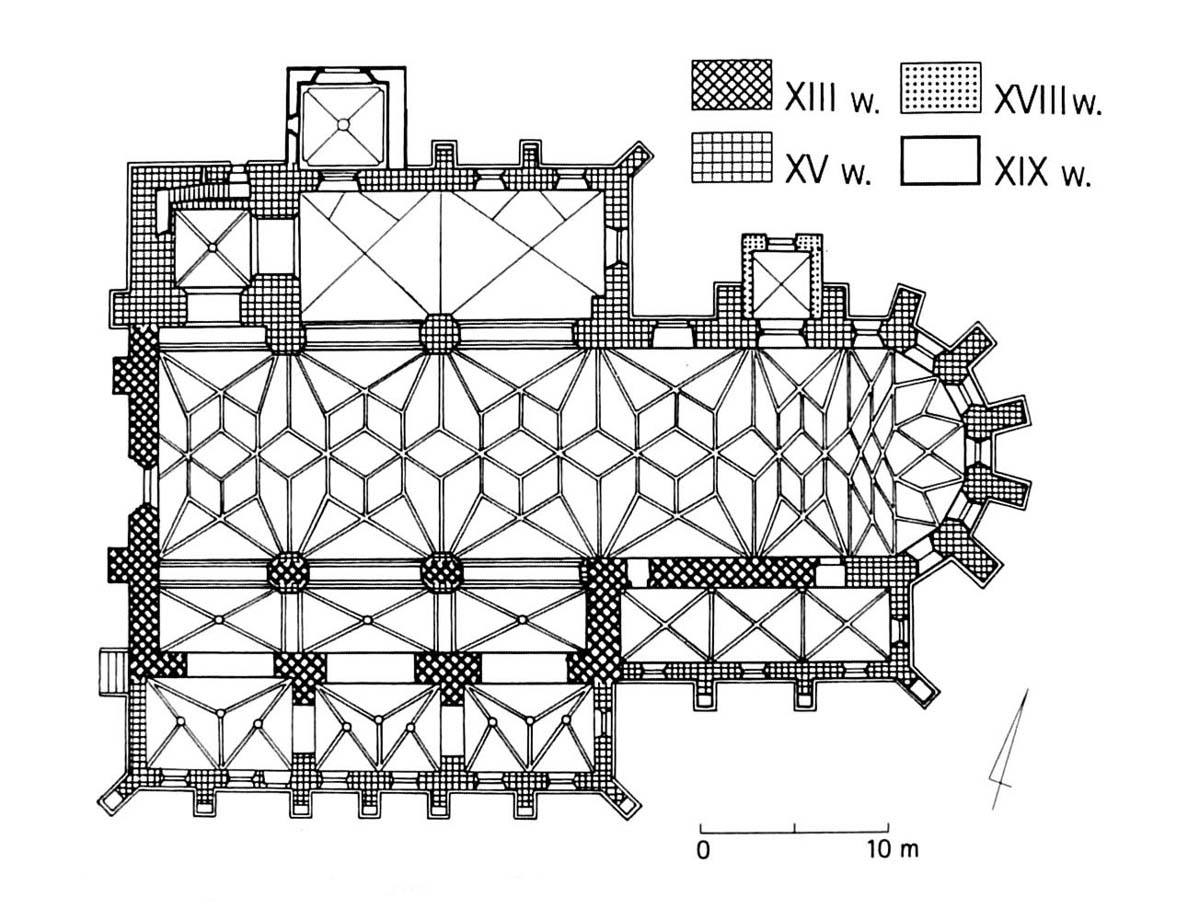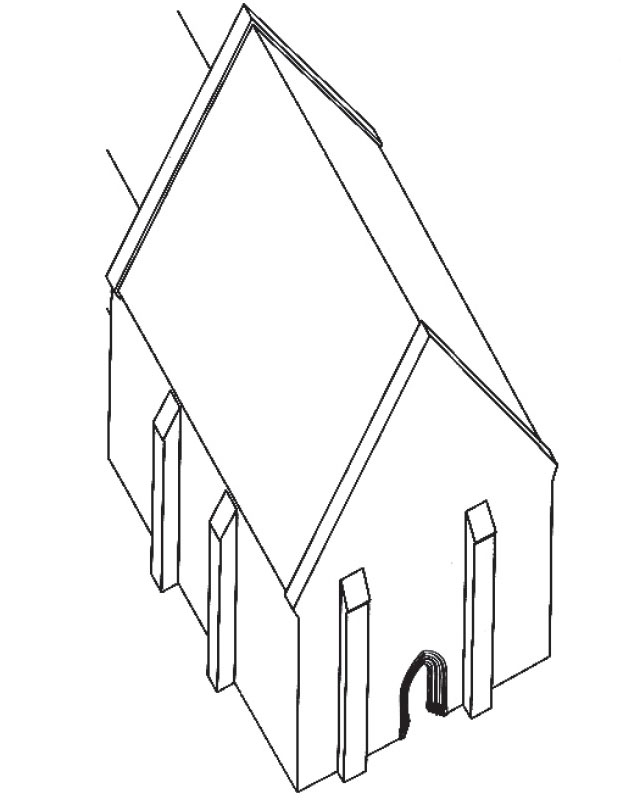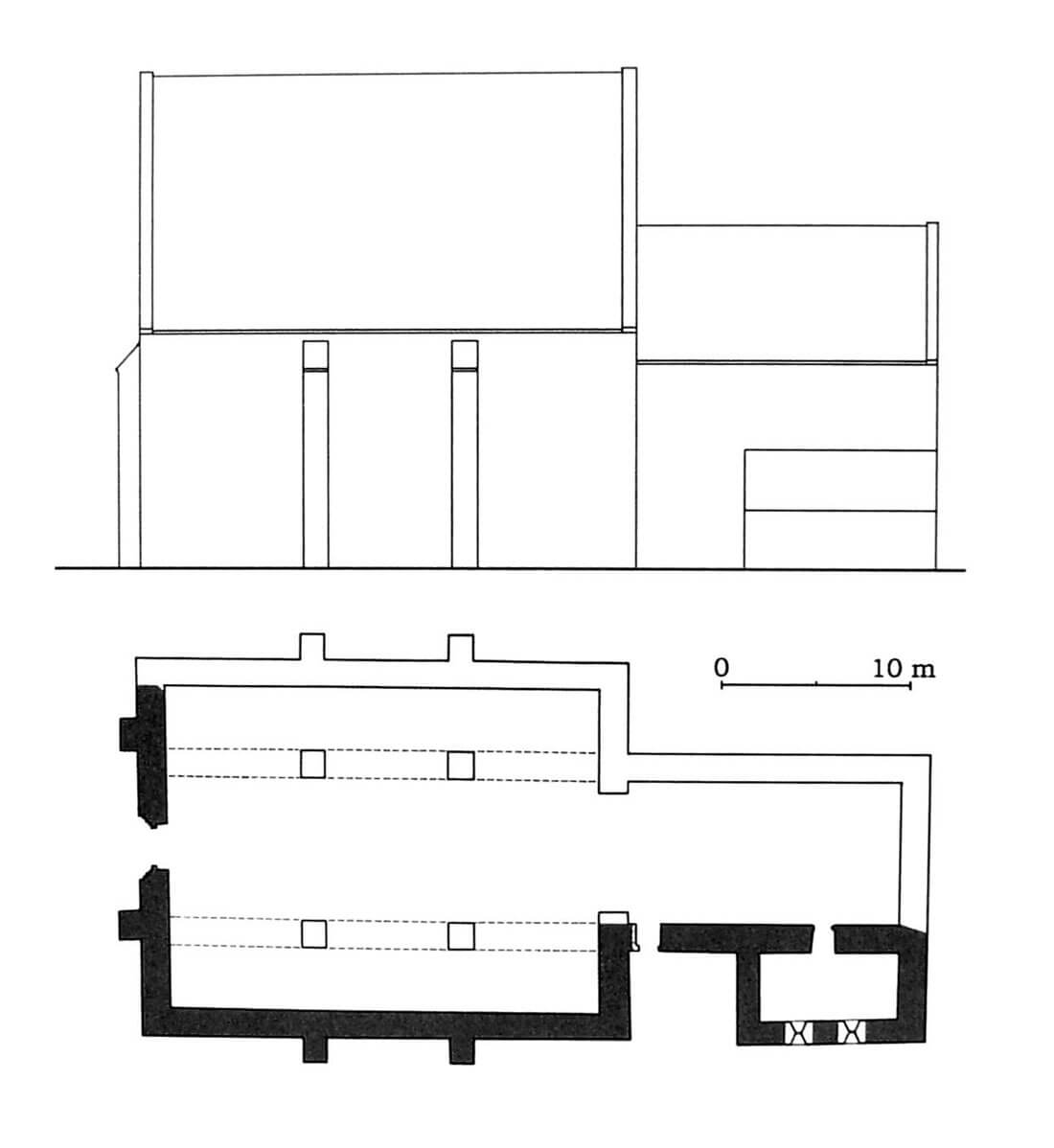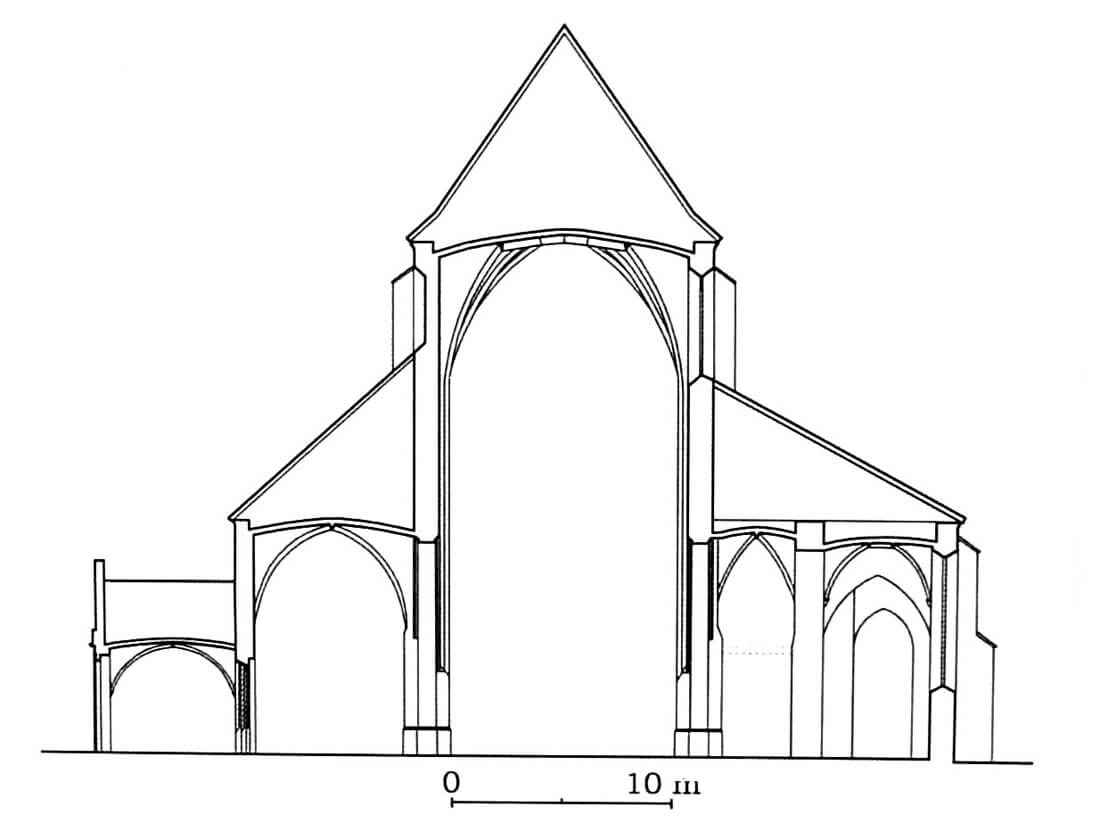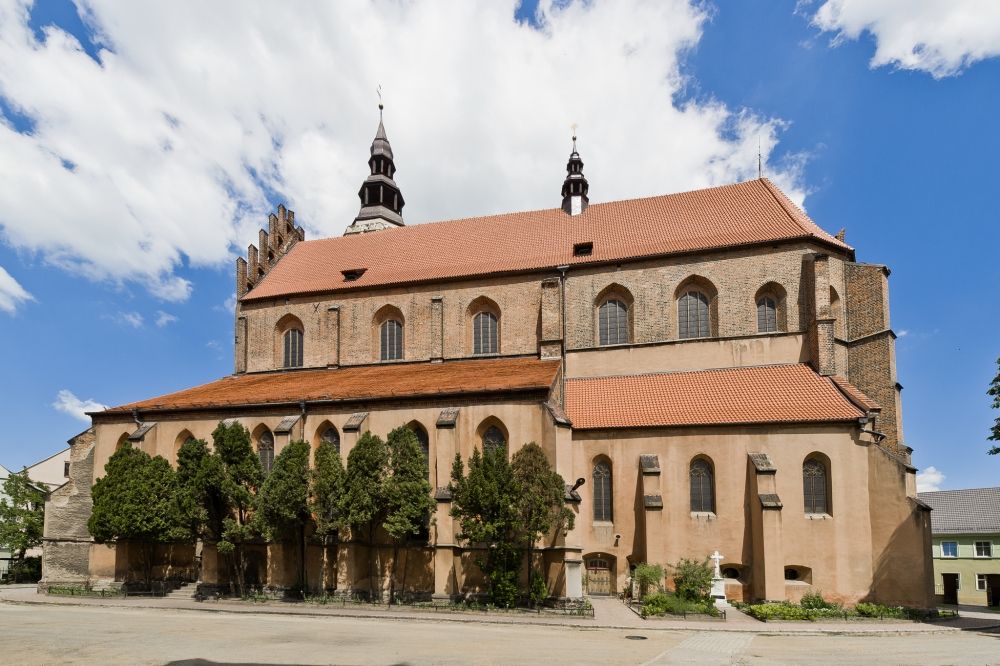History
Church of St. George in Dzierżoniów was built probably in the mid-thirteenth century, because the first mention of the temple, and in fact about its priest, comes from 1258, when in the document of Bishop Thomas I a certain Henry was mentioned. This act also ruled on separating the Dzierżoniów parish from the chapel in nearby Pieszyce, for which the church received appropriate compensation. In 1262, the parish church in Dzierżonów obtained from prince Henry III the White the fields in the village Ernsdorf, while in 1282 the priest Henry concluded a contract with the head of the village, Konrad, under which the parish received a part of the profits from municipal slaughterhouses every year.
In 1338 there was a breakthrough moment for the church, because the prince of Świdnica, Bolko II the Small granted his patronage to the Order of St. John (Knights Hospitaller). Soon after, they began to expand the temple, changing its architectural layout from a hall to a basilica. In 1353, the parish school began working on the initiative of monks, and in 1364 a porch was added to the church, which connected the presbytery with the commandry, the seat of Dzierzoniów monks. In 1388 a new chancel was erected, and in 1389 a sacristy. Not much later, in 1396, the central nave was vaulted. In the fifteenth century, construction of the tower in the south-west corner of the church began, a Gothic porch was also erected from the city side. The enlarged building avoided damages during the Hussite wars and even during the capture of the town in 1428.
During the Reformation, in the mid-sixteenth century, the church was taken over by Protestants. During this period, some of the Knights Hospitaller adopted Lutheranism and left the walls of the commandry, while others, after changing their religion, began to serve in a new role. The church was used by Protestants until 1629, happily passing without major damages during the Thirty Years War, although the takeover by Catholics was armed, and in 1607 a lightning struck the tower, causing a fire that moved to the nave. Earlier, during the period of management by Protestants, the church was rebuilt – the central nave was raised, new vaults in the nave and presbytery were established, the southern aisle was expanded and the tower was crowned with a new helmet in 1588.
In the eighteenth century, the church, under the protection of the Jesuits, did not mark the history pages with any significant event, except for the fire of 1706. The interior furnishings were than destroyed: altars, tombstones and epitaphs. The 19th century was also peaceful, only a classical chapel was added on the north side, and even at the end of World War II, which did not cause major damage.
Architecture
The church was erected in the south-east corner of the town, at a distance from the market square. It was a high area, just off the southern slope, located near the city walls. The west facade of the church was turned towards a street running from the south-east corner of the market.
The original church from the 13th century was a hall building with three aisles of equal height (about 12 meters), covered by a common gable roof. It was a form rarely found in Silesia in the 13th century, more widespread only in the 14th and 15th centuries. The interior of the nave probably had dimensions of about 17 x 23 meters. The presbytery from this period is not exactly known, it is only known that its width was about 7.5 meters, and the length was probably close to the place of the eastern wall of sacristy, which was located on the southern side and was about 14 meters from the nave. The form of the eastern wall of the presbytery remains unknown, but it can be assumed that it was probably a straight wall. The sacristy had a rectangular shape and a barrel-vaulted interior. A pointed ogival granite portal led to it from the presbytery. The nave was divided into a central aisle with a width of about 7.5 meters and side aisles with a span of about 3.3 meters (the walls of the southern aisle with a thickness of 1.5 meters were used during the Gothic expansion). The entrance was created in the west facade of a stepped portal with two pairs of columns with a Romanesque moulding of the bases with crockets. The moulding of the portal jambs smoothly turned into an archivolt. Above it a simple, triangular gable was created. Inside the nave was covered with a wooden ceiling, although in the middle part of the west and south walls were two buttresses.
In the second half of the fourteenth century, the church was enlarged by five almost stylistically uniform chapels, arranged irregularly. Three of them were on the southern side of the nave and two on the north. The southern chapels were founded on a rectangular plan with a wide pointed arcade opening to the nave space. Their interiors were covered with three-supporting vaults with ribs based on stone corbels with depictions of female and male heads or with angular forms. The bosses have also been ornamentally shaped, where carved representations of the Lamb of God, bearded head, broken cross or patron of the temple appeared on some of them. Two chapels on the north side received in the western part an entrance portal from the market side. The outer façades of the chapels were strengthened by buttresses, some of which were placed in the corners. In the fields bounded by the buttresses, windows were pierced, set up on a stone ledge with a drip. The ogival opening of the windows was decorated with stone tracery. The ground floor part of the chapels had stone plinth with a bevelled moulding, while the crown received a decorative, brick frieze. Both lines of chapels were covered with one mono-pitched roof, probably connecting with the roof above the nave.
At the beginning of the 15th century, the church was rebuilt into a three-aisle basilica with a nave length of 23.1 meters, with an elongated presbytery (20.5 meters) with a width of the nave (11.2 meters), vaulted, polygonal on the eastern side. On its southern side there was a three-bay sacristy (probably dating back to the 13th century but raised in the 15th century). The elevations of the presbytery were opened by eleven pointed windows, seven of which were narrower in the eastern polygonal part of the church. The window openings were decorated with stone traceries of unknown drawing. Due to the greater width of the choir and the increase of its height, the inter-nave pillars along with the northern wall and adjacent vaults of the chapels were dismantled, and four octagonal pillars were erected in the line of the newly erected side walls of the chancel. On the southern side, the width of the nave of the church from the second half of the 13th century was preserved, while from the north the widening of the choir meant that two chapels and the tower’s ground floor were included in the range of the new nave. At the façades pilaster strips were added in the axes of the pillars. Between them five pointed windows illuminating the central aisle: three from the south and two from the north. Their received stone tracery with an analogous moulding as in the presbytery. The result of transformations and raising the nave was the superstructure of the west facade, which previous straight triangular gable was demolished in the upper part and raised by approximately 18 meters. The new gable was shaped as a triangular two-storey, decorated with blendes and 11 brick pinnacles. The whole church was lined with buttresses covered with brick drips. A particularly interesting appearance obtained the presbytery, with massive, multi-stepped buttresses reaching almost the roof. The facades were divided by Gothic sandstone cornices with modest moulding, while the walls were based on a narrow stone pedestal.
Most probably in the first half of the 15th century a massive four-sided tower was inserted into the north-west corner (the upper polygonal part was built in 1567). It was built on a square plan with dimensions of 9.5 x 8.5 meters with an external division of the facades into storeys with the help of cordon cornices. The west facade was devoid of windows, while in the north wall one small opening was pierced in each floor. The original decoration element was a plastic sculpture on the northern facade, close to the corner. It intrigues with a form that is difficult to identify, depicting a male figure sitting on a small stool with one leg bent at the knee and the other freely extended and with a strange round shape visible in the middle of the body (perhaps a bowed head). Above the figure, a small, Gothic canopy was embedded, and below the corbel bearing the sculpture. Inside the tower, in the thickness of the wall, there are narrow and spiral stairs illuminated by slit openings, with an entrance from the north, leading to the square rooms on individual floors. In the ground floor there is a low chapel covered with a cross vault with ribs fastened with a boss decorated with a shield. The cross-vaulted chapel was also on the second floor.
Soon after the rebuilding of the presbytery and the nave, probably in the second half of the 15th century, the sacristy was raised by one floor. The superstructure caused the necessity to fasten its facade with three buttresses, one corner and two perpendicular. Between them were pointed windows decorated with stone tracery. A vaulted three-bay interior was introduced on the first floor, probably with the function of a gallery for a commander. It opened to the choir by two wide arcades with a pointed pattern. Vertical communication was provided by stairs located in the corner between the eastern wall of the nave and the southern wall of the presbytery. The new sacristy was covered with a mono-pitched roof, the upper edge of which was located about 2 meters below the windowsill of the presbytery windows.
In the mid-16th century, the old nave’s timber ceiling was removed. Then, both the nave and the presbytery in 1555-1556 were covered with a late-Gothic net vault with rib decoration. In the nave, older ogival arcades rested on octagonal pillars with pilaster strips, dividing the longitudinal walls into bays. These pilasters became the support for the late Gothic ribs of the net vault, which was an extension of the presbytery vault. In the presbytery, the corbels for the vaults was made as early as in the 15th century, during work on the perimeter walls, so that they could be used later. In the mid-16th century, the southern aisle was expanded and raised by a second floor, in which a gallery for the congregation was inserted.
Current state
The church has the medieval spatial layout and mostlu medieval shape, created as a result of several stages of expansion, with the most significant changes introduced from the beginning of the 15th century to the mid-16th century. Many original architectural elements have survived, the most important of which are the west portal from the 14th century, architectural details of the vaults (especially the masked corbles of the southern chapels), the western gable, and window traceries (e.g. the eastern part of the northern aisle). Completely early modern elements are the porch at the northern aisle, the chapel and a small annex on the northern side of the chancel and the top of the tower. Some of the windows were transformed, some were walled up (the northern ones in the central nave), and a Renaissance portal was inserted from the south.
bibliography:
Architektura gotycka w Polsce, red. M.Arszyński, T.Mroczko, Warszawa 1995.
Kozaczewska-Golasz H., Halowe kościoły z XIII wieku na Śląsku, Wrocław 2015.
Krzywańska A., Dzierżoniów, Warszawa 1984.
Legendziewicz A., Gotycka architektura kościoła parafialnego w Dzierżoniowie i jej przekształcenia do połowy XVI wieku [w:] Dziedzictwo architektoniczne. Rekonstrukcje i badania obiektów zabytkowych, red. E.Łużyniecka, Wrocław 2017.
Pilch J., Leksykon zabytków architektury Dolnego Śląska, Warszawa 2005.

