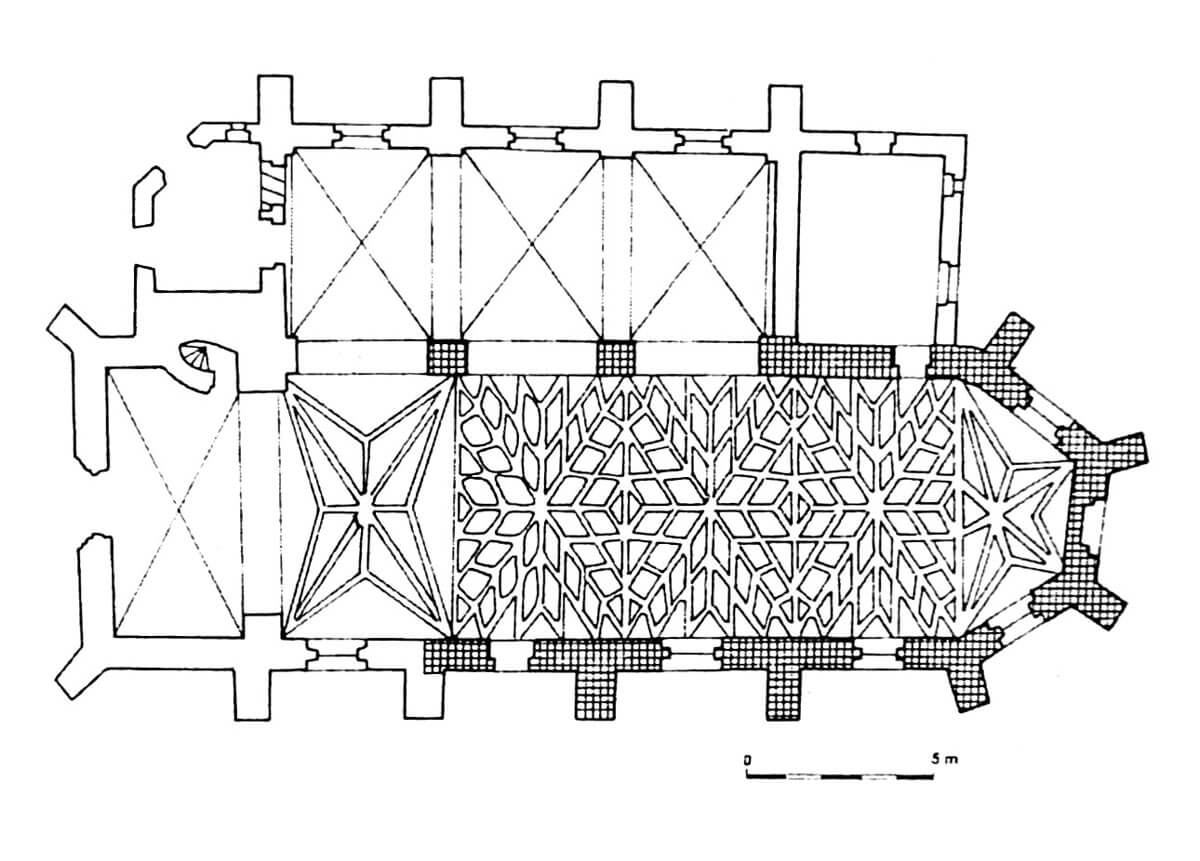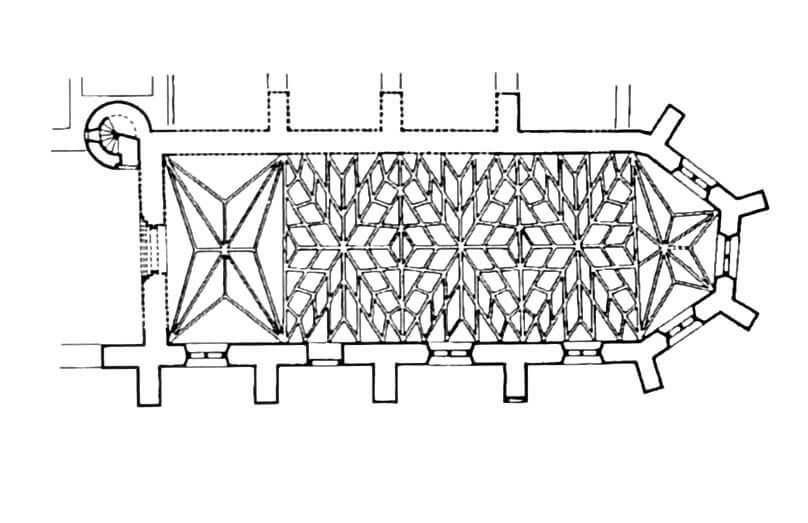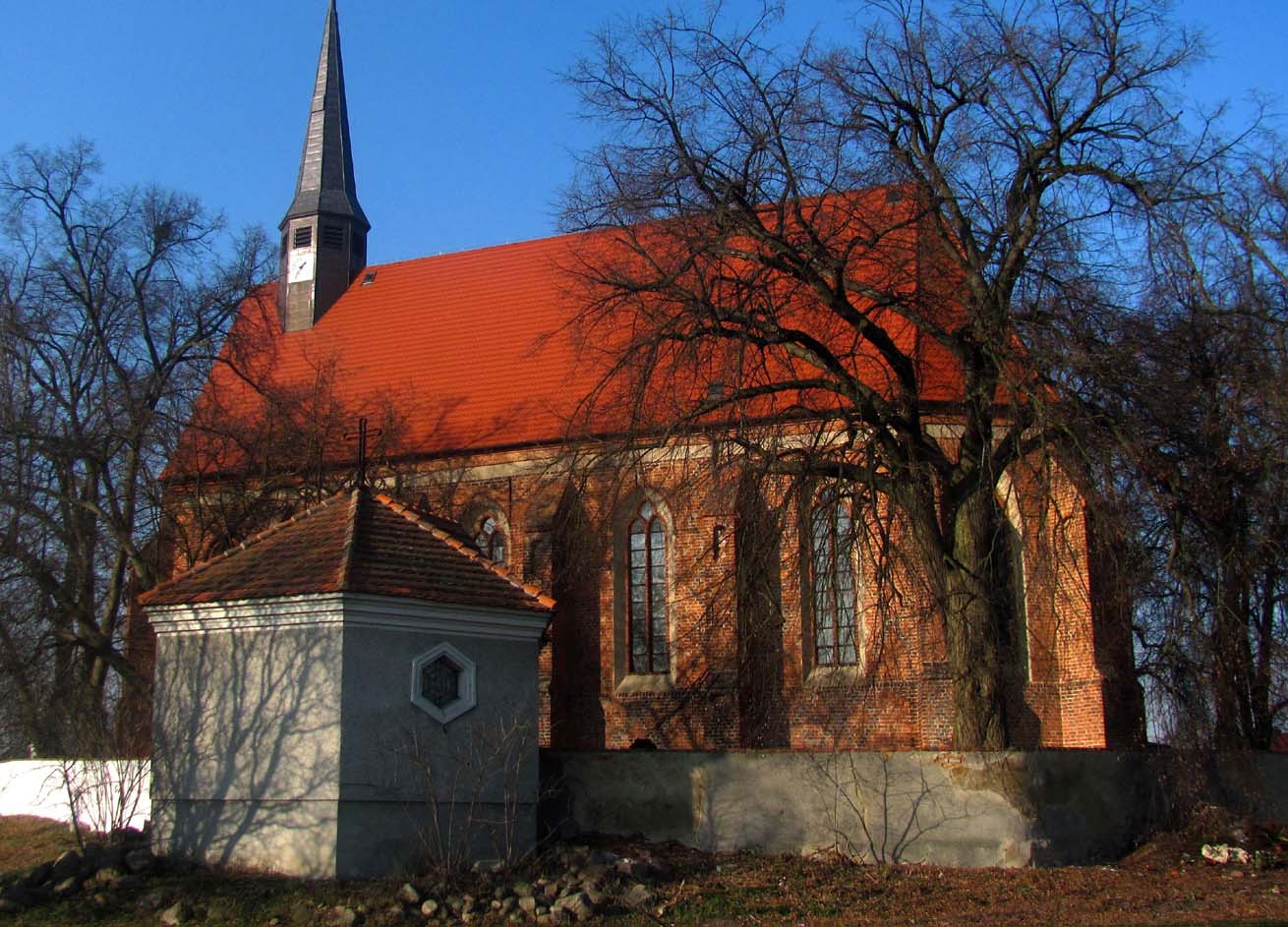History
Duszniki, the estate of the Poznań bishops, appeared for the first time in written sources in 1417, and it was then that a local parish priest named Mikołaj was recorded for the first time. The brick, late-Gothic church was built only in the first half of the 16th century, funded by the bishops of Poznań.
Soon after the finishing, bloody events were to take place there, when in 1543 during a church ceremony the landowners Wojciech Suski, Serafin Jeziorkowski and Jan Sędziński wounded the servant Wojciech in the church and than killed him in the nearby cemetery.
In 1758, church was destroyed by a fire, later it was renovated. In 1903 – 1904, it was extended by one bay in the westerly direction, and in the years 1912 – 1913, a side aisle and sacristy were added from the north and the vaults were covered with polychrome made by Stanisław Smogulecki.
Architecture
The original church was built as an aisleless building measuring 12 x 17 meters, closed on three sides from the east, without a chancel separated externally from the nave. The whole building was surrounded by buttresses, between which tall, pointed windows were pierced. The church was characterized by perfectly finished, uniformly developed walls, surrounded by a plinth and an offset at the height of window sills. A regular, rhombic pattern outlined with zendrówka bricks was laid along the entire height. The vaults received stellar-net forms in three bays, and in the fourth one, western, and in the eastern one stellar vaults were built. They were made with slight unevenness, but masterfully conceived and making a great impression on the viewer.
Current state
As a result of the pre-war rebuilding, the late-medieval church was distorted by a neo-Gothic, low northern aisle, sacristy and the entire western bay, which absorbed the corner stair tower. New window traceries were also created during this period. Gothic, pointed windows have been preserved in the southern and eastern parts, while the central one in the eastern façade is currently bricked up. Fortunately, the medieval body of the church remained intact and can be admired to this day.
bibliography:
Grzybkowski A., Gotycka architektura murowana w Polsce, Warszawa 2016.
Kowalski Z., Gotyk wielkopolski. Architektura sakralna XIII-XVI wieku, Poznań 2010.
Maluśkiewicz P., Gotyckie kościoły w Wielkopolsce, Poznań 2008.
Tomala J., Murowana architektura romańska i gotycka w Wielkopolsce, tom 1, architektura sakralna, Kalisz 2007.



