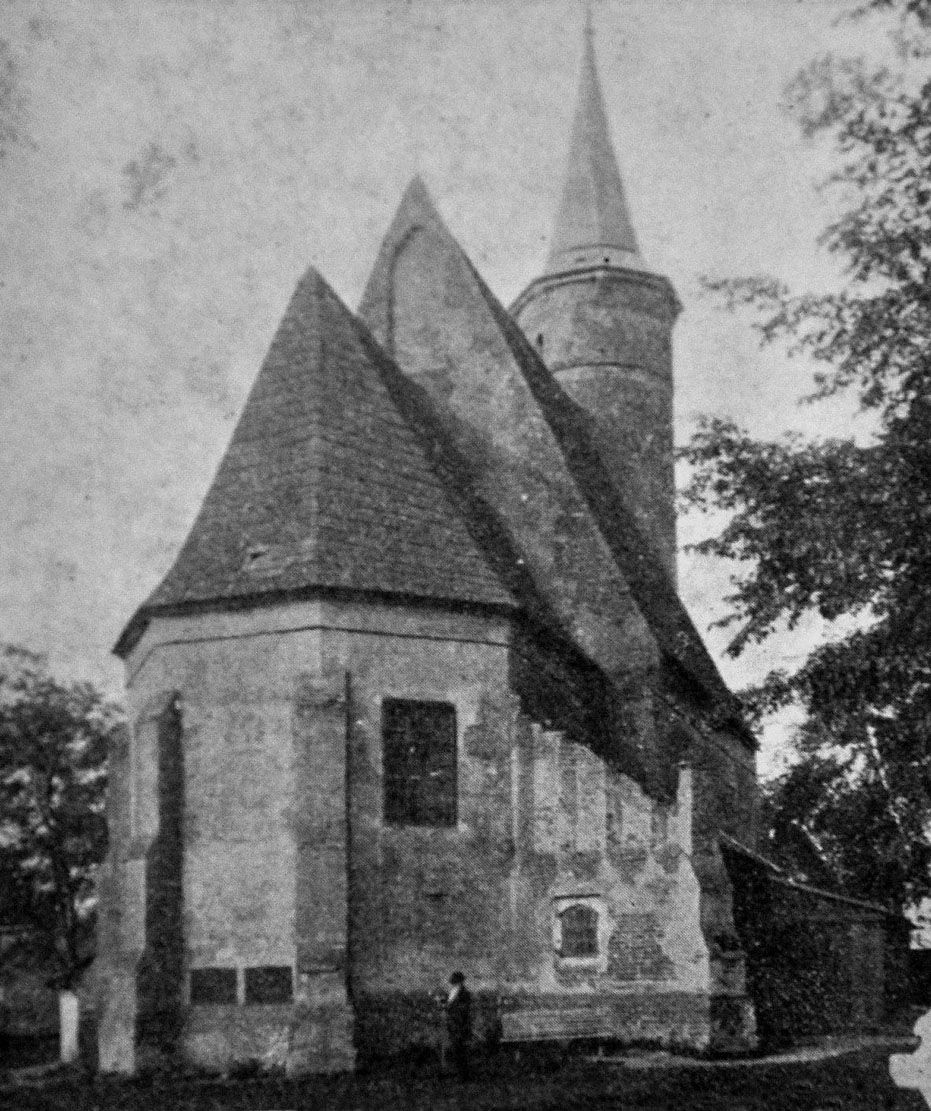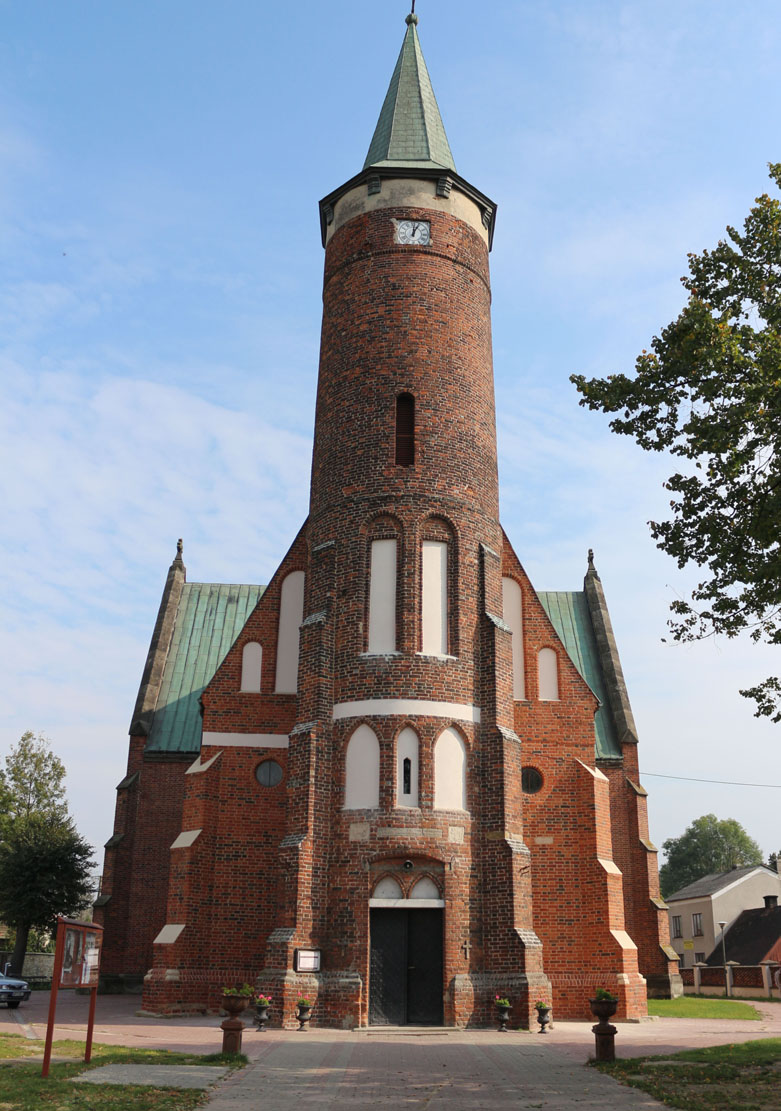History
The first church in Drzewica was erected in 1315 from the foundation of the Drzewiecki family of the Ciołek coat of arms, next to which Janisław, the archbishop of Gniezno, founded a parish six years later. Apart from Drzewica, it included the villages of Brudzewice, Dąbrowa, Gaszyce, Strzegowia, Strzeszkowice, Domajowice, Krzezonów, Brzeźniki, Zychorzyn and Nieznamierowice. Around the mid-15th century, a brick late-Gothic church was built in Drzewica, which was consecrated in 1460, and in 1462 it was finished from the foundation of the Ciołek brothers, the custodian of Sandomierz, Mikołaj and the provost of Warsaw, Jan.
During the Reformation, in the years 1551-1610, the church was in the hands of Calvinists. In 1655, it was plundered by the Swedish army, but it probably did not suffer any major damages. In the years 1908-1912 it was rebuilt according to the design of architect Jarosław Wojciechowski. He kept the western part of the building unchanged, but demolished the chancel with the sacristy, extended the nave by two bays, erected a transept and built a new chancel. In the years 1968 – 1972, a thorough renovation of the building was carried out, and in 1978 the ceilings in the tower were renovated.
Architecture
The church was built on the left, northern bank of the Drzewiczka River, on the opposite side of the later castle. It was situated in the eastern part of the oval-shaped settlement, with gable buildings concentrated around the market square. In front of its façade there was a route from Opoczno to Odrzywół. Probably in the Middle Ages the nearest area around the church was fenced and intended for a cemetery. The building was orientated according to the cardinal sides of the world.
The late-Gothic church consisted of an aisleless nave on a rectangular plan, a slightly narrower and lower chancel on the eastern side with a sacristy adjacent to the north, and a tower on the western side. The chancel was closed on three sides in the east. They were covered with a gable roof with several slopes over the eastern part, while the nave was covered with a high and very steep, characteristic late Gothic gable roof, based on two semi-gables and a triangular eastern gable from the west. The sacristy was crowned with a mono-pitched roof.
All parts of the church were supported from the outside by stepped buttresses, and also surrounded with a prominent plinth. The horizontal accent on the façades was also introduced by plastered friezes led under the eaves of the roofs. The decorative elements consisted of diamond-shaped motifs made of zendrówka bricks and pointed blendes decorating the eastern gable of the nave, the western half-gables and the tower. The lighting was provided by relatively narrow, pointed windows of the nave and chancel, splayed on both sides, placed individually between the buttresses. The northern façade, in accordance with the medieval building tradition, was windowless.
The tower had the features of a defensive structure: a circular shape and narrow slit openings, although its walls were not very thick, having about 0.8 meters in the ground floor. The external façades were divided horizontally by cornices and a band frieze, vertically by pointed blendes, some with rectangular panels. The western entrance was crowned with two pointed, blind arcades. The interior of the tower was divided by wooden ceilings into five floors with a four-sided, barrel-covered porch in the ground floor.
Current state
To modern times, the nave and the tower have been preserved from the late-Gothic church. The eastern part of the building was thoroughly transformed at the beginning of the 20th century. The medieval chancel and sacristy were demolished, and today a neo-Gothic transept with chapels and a new chancel stand in their place. The reconstruction completely changed the dimensions and layout of the church. Inside the nave, on the northern wall, a Gothic polychrome from the mid-15th century has been preserved. The roof truss above the nave is probably medieval. On the façade of the tower, you can see stone slabs with the Ciołek and Gryf coats of arms and an inscription in Latin (“In the year of our Lord 1462, the reverend Nicholaus, the custodian of Sandomierz and Jan, the provost of Warsaw, the brothers heirs of Drzewica recommend themselves to prayer”).
bibliography:
Biała karta ewidencyjna zabytków architektury i budownictwa, kościół parafialny p.w. św. Łukasza Ewangelisty, E.Gwóźdź, nr 723, Drzewica 1999.



