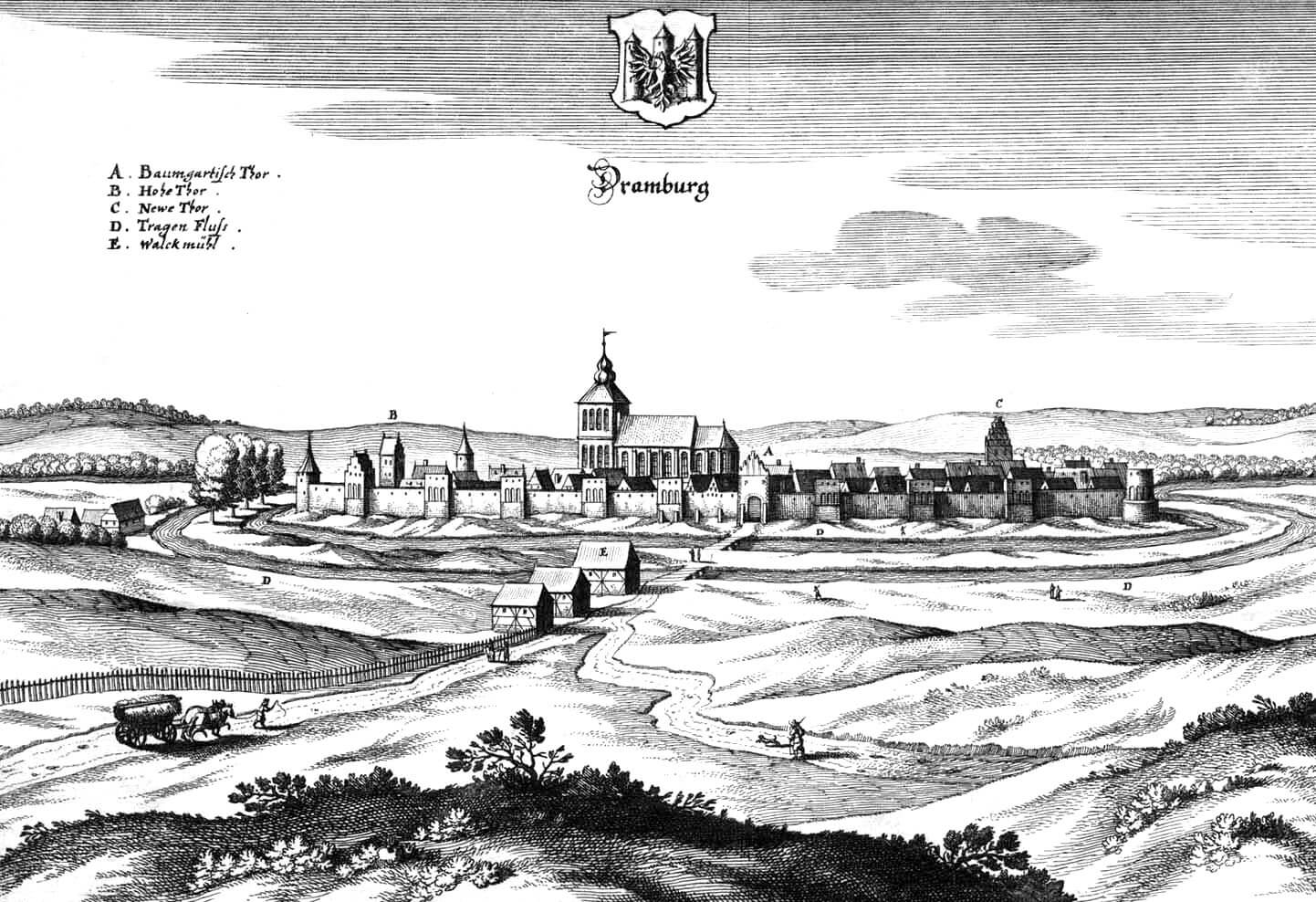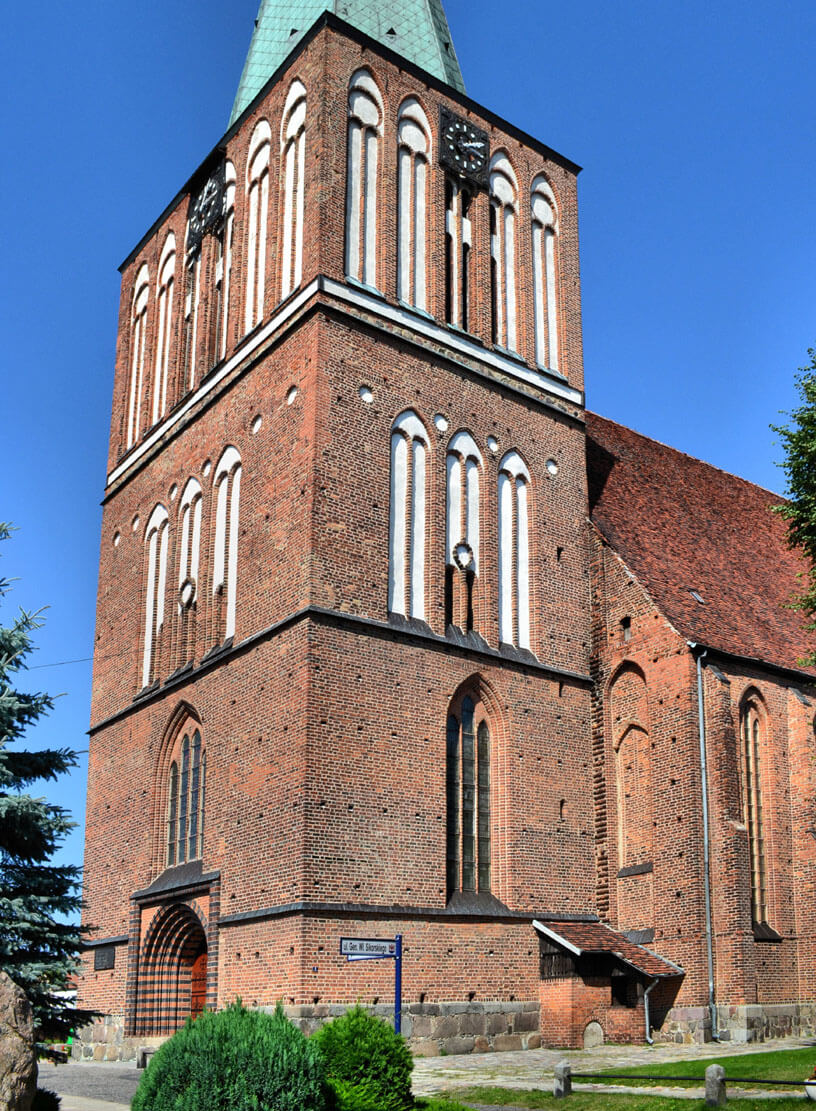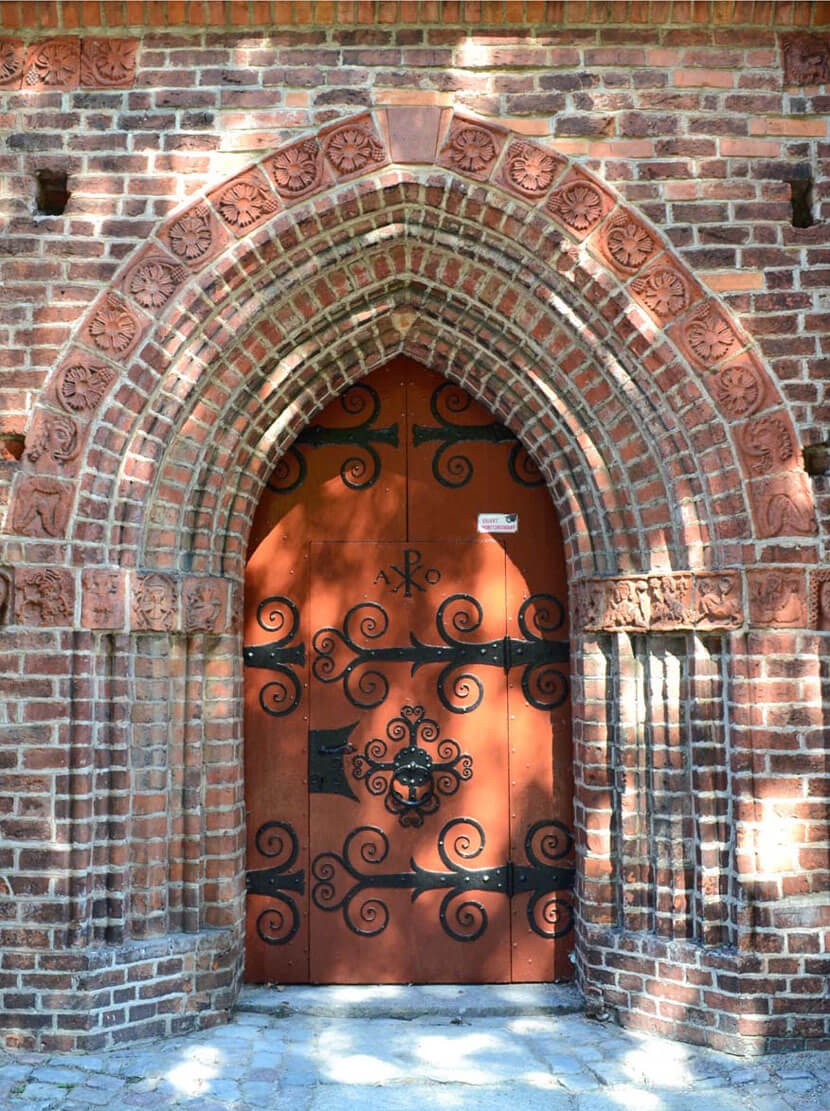History
The parish church in Drawsko Pomorskie (Drawenburg, Dramburg) was erected after the foundation of the town in 1297, and before 1363, when lateral altars were recorded in documents. Its founders could be the town’s rulers at the time, the von Goltz, von Wedel and von Polentz families, especially Arnold von Goltz and his brothers Johann and Conrad, who were given the task of founding the town from the margraves Otto IV and Conrad. In the act of foundation, the local parish was endowed with four lans of land.
In 1312, the first parish priest of Drawsko appeared in the documents, and the second, coming from the mighty family Walter von Güntersberge, in 1326. He was then establisheda cathedral canon in Schwerin, two years later a canon in Kamień, to finally become an archdeacon in Demmin, all the while being a parish priest in Drawsko. Presumably, it was in his times that most of the construction works on the parish church were carried out. In 1320, the Pomeranian duke Warcislaus gave patronage over the church to the Augustinian monastery in Pyrzyce, after which the patronage in 1341 took over the Cistercian monastery in Recz. It can therefore be assumed that the construction of the Drawsko church was advanced in this period, and the basic works were completed before the end of the mid-fourteenth century (the transfer of patronage was related to the desire to increase the nuns’ income, so the construction works in Drawsko could not generate large costs at that time). In addition, in the first half of the fifteenth century, a church tower was added.
In 1537, the town like the entire West Pomeranian region, underwent Protestantism as a result of the Reformation, which led to the secularization of church goods. In the Drawsko parish church, the place of Catholic clerics was taken by evangelical pastors. In 1534, a lot of damage to the church was caused by fire. The church files were burnt then, as well as the interior and the top of the tower. Another numerous fires destroyed the temple in the 17th century. The general renovation began at the beginning of the eighteenth century, another was carried out in 1854 and 1913. During the last World War the church have survived and returned to the Catholic Church under the dedication of the Lord’s Resurrection.
Architecture
The church was situated in the north-west part of the town, in the corner block near the market square, which was separated from the bourgeois plots and was also occupied by the cemetery. On the south side, it was adjacent to one of the main town streets connecting the High Gate with market square and the town hall. It was erected in the form of a hall with central nave and two aisles, distinguished by a considerable, six-bay length. In contrast, the chancel situated on the eastern side was very short, with one aisle and polygonal end. On its northern side there was a small, single-bay sacristy, and on the opposite, southern side, a chapel. From the west in the 15th century, a 75-meter high, four-sided tower was added.
The external façades of the church were reinforced with slender buttresses, between which large and narrow windows were pierced. In the nave they were characteristically placed in shallow niches surpassing them, and in the chancel windows had stepped and chamfered jambs. The entire building was erected on a granite pedestal. Its blocks were much larger than the stones in older granite constructions, which is why they probably did not come from an earlier church. The building was decorated with numerous blendes, placed especially on the tower and the eastern gable, which, as they were created in the fifteenth century, in addition to lancets, also received circular heads. The tower was horizontally divided with cornices, while in the chancel plastered friezes were fitted between the buttresses, framed on both sides by a frieze made of oblique bricks.
The entrance to the interior of the church led from the west through the ground floor of the tower, and through the side portals: north and south one, set at the line of the fourth bay from the west. Both side one were decorated with bas-relief representations of human figures and mythical creatures (dragons, mermaids, centaurs, knights, unicorns) and floral motifs. They were placed on terracotta tiles in the impost zone and above the archivolt. They were produced by different workers of different expertise, as some of them operated in clumsy forms (a naked woman smelling a flower, a man in a pointed hat, a figure with a plume with hands like branches), while others were elaborated in greater detail and with an attempt to convey a psychological characteristic expressing sadness or concern (armed centaurs, one of which was dressed in a jester hat, a seated figure with widely spaced legs, a figure riding a pig, dragons with their heads intertwined).
The interior was divided into aisles by the rhythm of octagonal pillars connected with ogival arcades. The space of the central nave from the east was closed with a smaller chancel, separated by a chancel arch. Its polygonal walls were pierced with large ogival windows with deep jambs, and the sub-window zone has been fragmented with a pairs of pointed arch recesses. The rectangular bay of chancel was shaped differently, its windows were replaced with shorter blendes, and under them there were large but single niches. Vault shafts were put on the walls, from which the ribs spring. The walls of the aisles were shaped differently, because a structural frame was distinguished from quadrangular half-pillars and the arches carried by half-pillars. In both parts decorative brick elements were used sparingly, limited to chamfers and steps. In the aisles there were cross-ribbed vaults, analogous to four vestibules under the tower, while in the northern sacristy there was a stellar vault built.
Current state
Most of the church has retained the spatial layout from the 14th / 15th century, shape and Gothic stylistic features. The chapel on the south side of the chancel has not survived, and a small early modern annex was inserted between the buttresses of the last bay of the northern aisle, which, however, corresponds entirely to the appearance of the rest of the building. Unfortunately, the medieval vaults in the chancel have not survived, the vaults of the aisles and central nave has been reconstructucted, as the western portal in the ground floor of the tower. There are neo-Gothic traceries in the windows. The most valuable elements of the architectural detail are the side portals: north and south, decorated with bestiaries on terracotta tiles. It is also worth paying attention to the decorations of external and internal facades.
bibliography:
Architektura gotycka w Polsce, red. M.Arszyński, T.Mroczko, Warszawa 1995.
Jarzewicz J., Architektura średniowieczna Pomorza Zachodniego, Poznań 2019.
Jarzewicz J., Gotycka architektura Nowej Marchii, Poznań 2000.
Pilch J., Kowalski S., Leksykon zabytków Pomorza Zachodniego i ziemi lubuskiej, Warszawa 2012.




