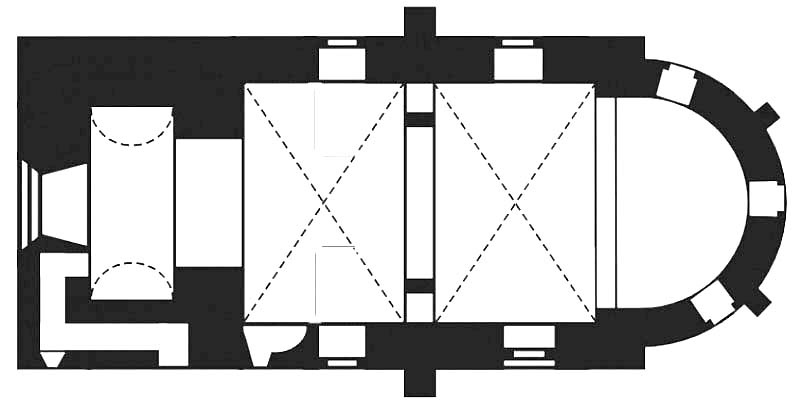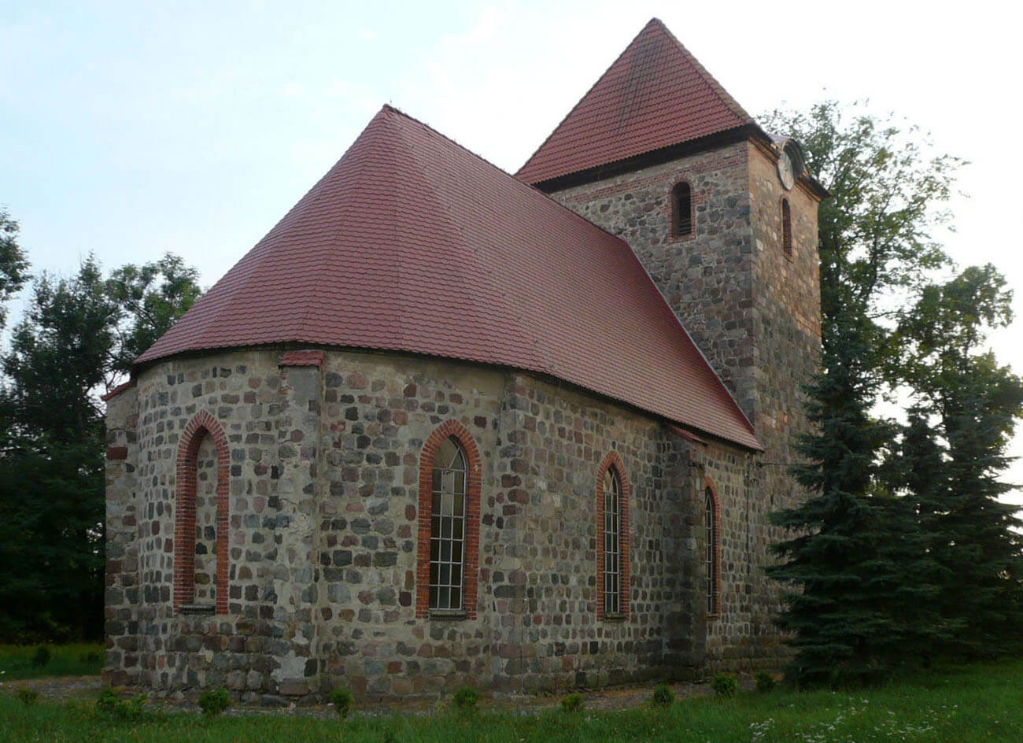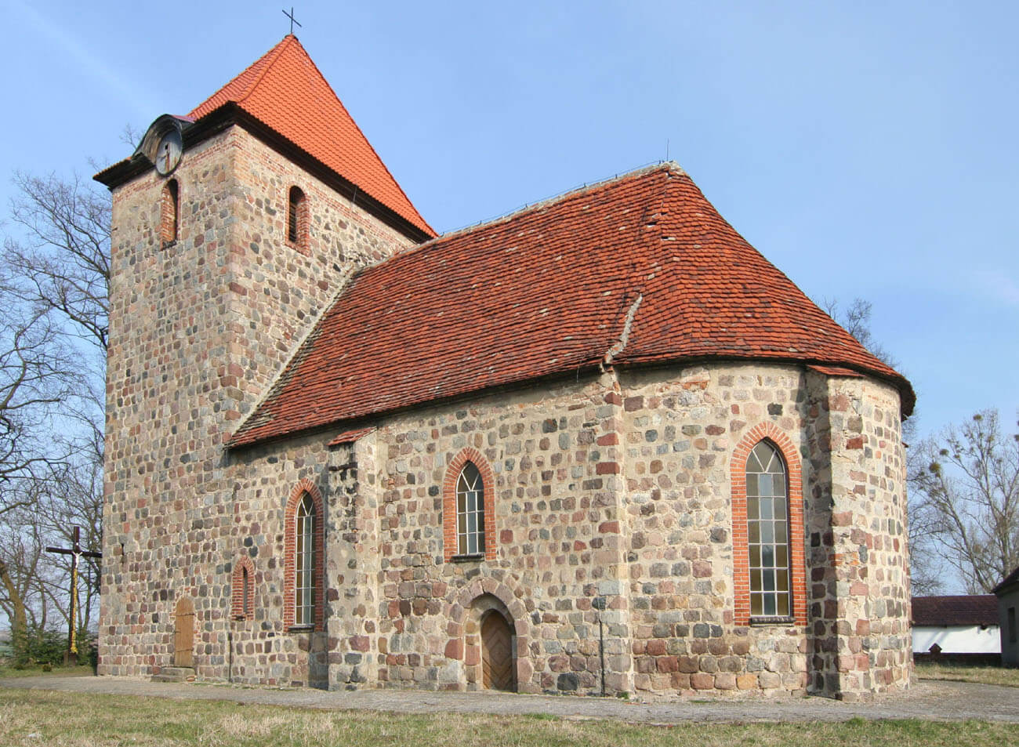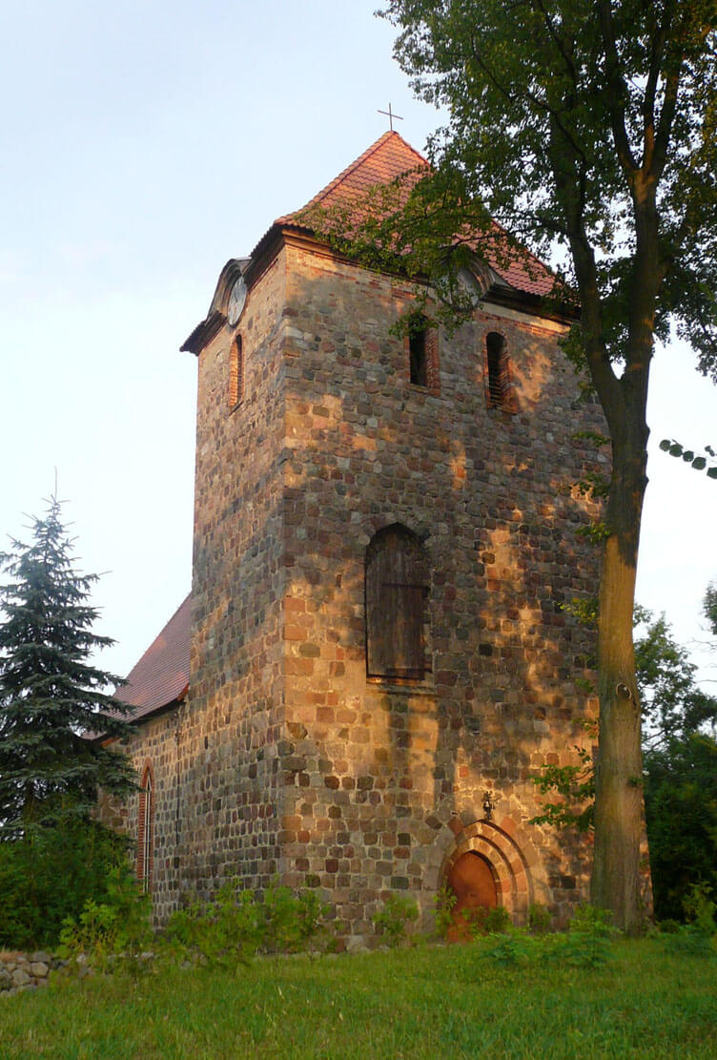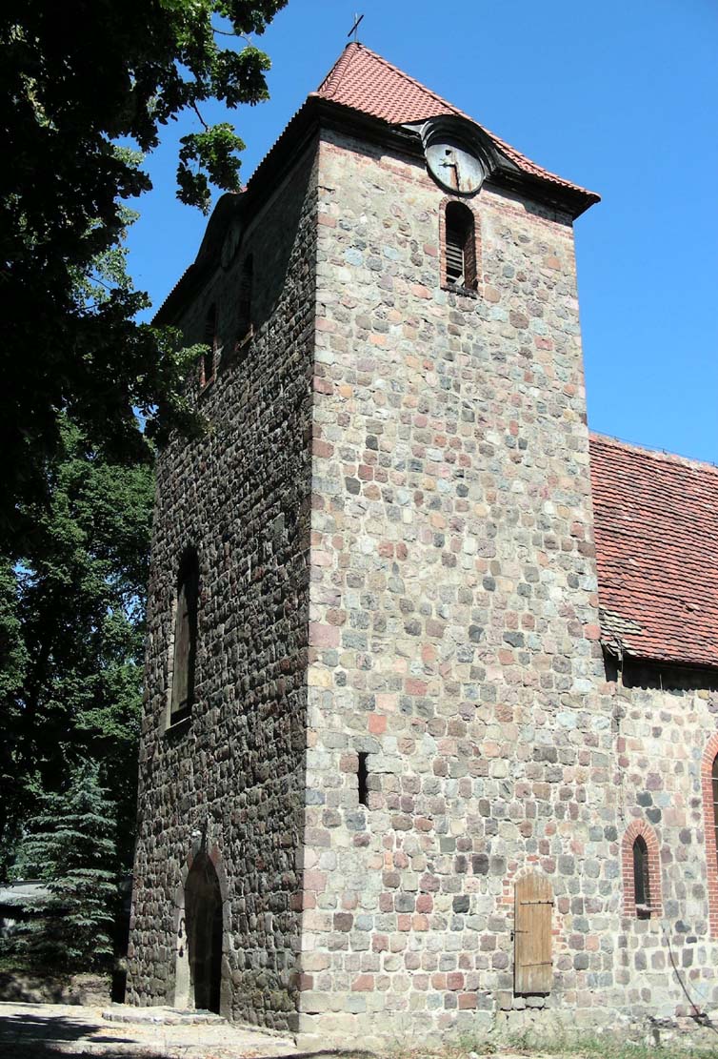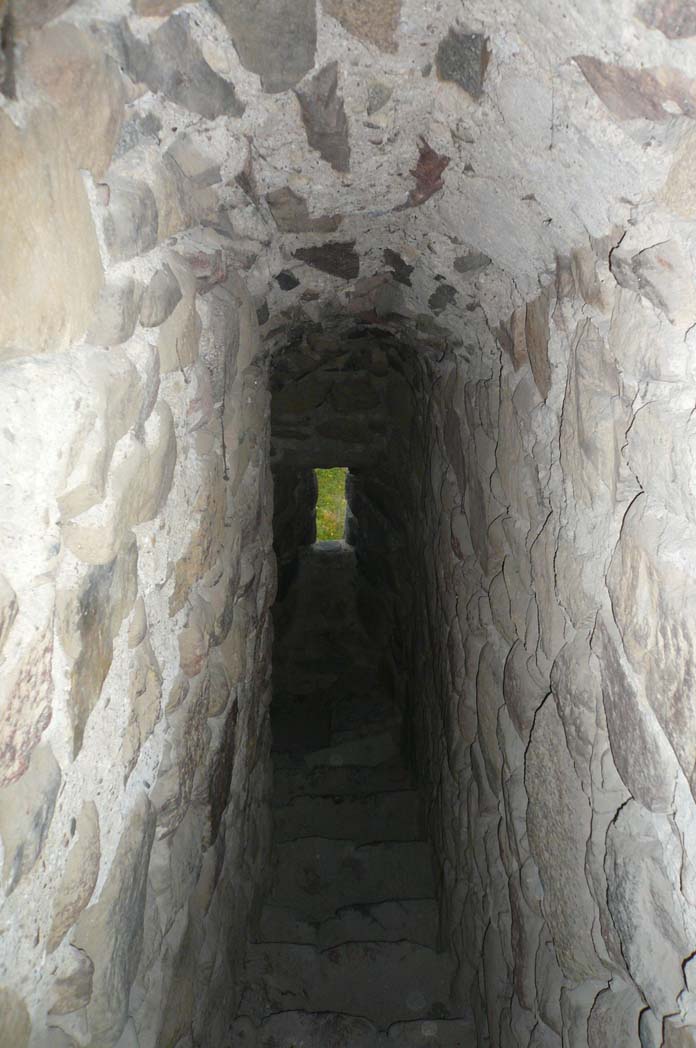History
The village of Dolsko was first recorded in documents in 1337 (under the name Tolzig, then Dolzig in 1401, later Doelzig). It was noted then that among the 40 lans of the settlement, 4 constituted the priest’s salary. He officiated at the church, probably erected in the third quarter of the 13th century. Together with the village, this church was the property of the nunnery in Cedynia since the beginning of the 15th century, and then of margrave Johann von Guestrin. Initially, it performed parish functions, which it lost in 1490, when it was entrusted to the parish priest from Mętno. Probably at the beginning of the 16th century, the church was enlarged by a semi-circular apse. Soon after, it became the property of the Protestant community, which in the 18th and 19th centuries underwent renovations and subsequent, smaller reconstructions. In 1945, church again became a Catholic temple dedicated to St. Elizabeth.
Architecture
The church was erected as an aisleless building on a rectangular plan, without the chancel separated from the outside, with a straight wall on the eastern side and with a western tower of the same width as the nave. The walls of the church were built of carefully worked granite stones arranged in regular layers, bound with lime mortar. It obtained a significant thickness, 1.1 meters in the nave, and 1.8 meters in the tower, which, combined with the massive body of the tower, gave the church defensive features. At the beginning of the 16th century, the church was enlarged by a semicircular apse from the east, slightly narrower than the nave. Demolition material, perhaps from the eastern wall and the original gable, was used to create it.
The outer façades of the nave were initially smooth, devoid of decorations and divisions, pierced with narrow windows with splays on both sides. Probably with the addition of the apse, the interior of the nave was divided into two bays covered with a cross-rib vault, which forced the walls to be fastened from the outside with granite buttresses. The nave was covered with a gable roof with a steep slope, with a conical closure over the apse. The entrance to the nave led through the tower and directly from the south through a portal with a pointed arch. The vault of the nave was based on unusually protruding wall pillars, forming narrow, pointed arcades, transverse to the axis of the church, placed between the main arcade on the axis of the nave.
The western tower was accessible through a portal with a slightly ogival archivolt. On its left, internal order, there was an ornament with a chessboard motif, presumably serving as a house mark. Inside, the tower was connected to the nave by a wide, semicircular arch. Its lower storey, which served as a porch, was covered with a barrel vault, the upper ones were separated by wooden ceilings. Stone stairs placed in the southern and western walls provided communication between the floors. This narrow passage was illuminated by small slit openings, while the top floor intended for the bells was pierced with slightly larger openings allowing the sound to escape more easly. In addition, in the western wall at a height of about 6 meters, probably in the late Middle Ages, an asymmetrically placed entrance opening was pierced, to which a ladder had to lead.
Current state
Today, the church has the form obtained as a result of the late-medieval reconstruction of the 13th-century building, thanks to which it has an unusual form with a semi-circular closure with buttressed and vaults supported by two pillars. Unfortunately, the windows of the nave, apse and tower were rebuilt and enlarged. It has modern brick jambs of pseudo-gothic form. However, both original entrance portals to the tower and the nave, the arcade under the tower and the staircase in the tower have been preserved.
bibliography:
Biała karta ewidencyjna zabytków architektury i budownictwa, kościół filialny pw. św. Elżbiety Węgierskiej, H.Wieczorkiewicz, nr 4187, Dolsko 1994.
Die Kunstdenkmäler der Provinz Brandenburg, Kreis Königsberg (Neumark), Die nördlichen Orte, Bd. 7, Teil 1, Heft 3, Berlin 1927.
Jarzewicz J., Architektura średniowieczna Pomorza Zachodniego, Poznań 2019.
Pilch J., Kowalski S., Leksykon zabytków Pomorza Zachodniego i ziemi lubuskiej, Warszawa 2012.
Świechowski Z., Architektura granitowa Pomorza Zachodniego w XIII wieku, Poznań 1950.

