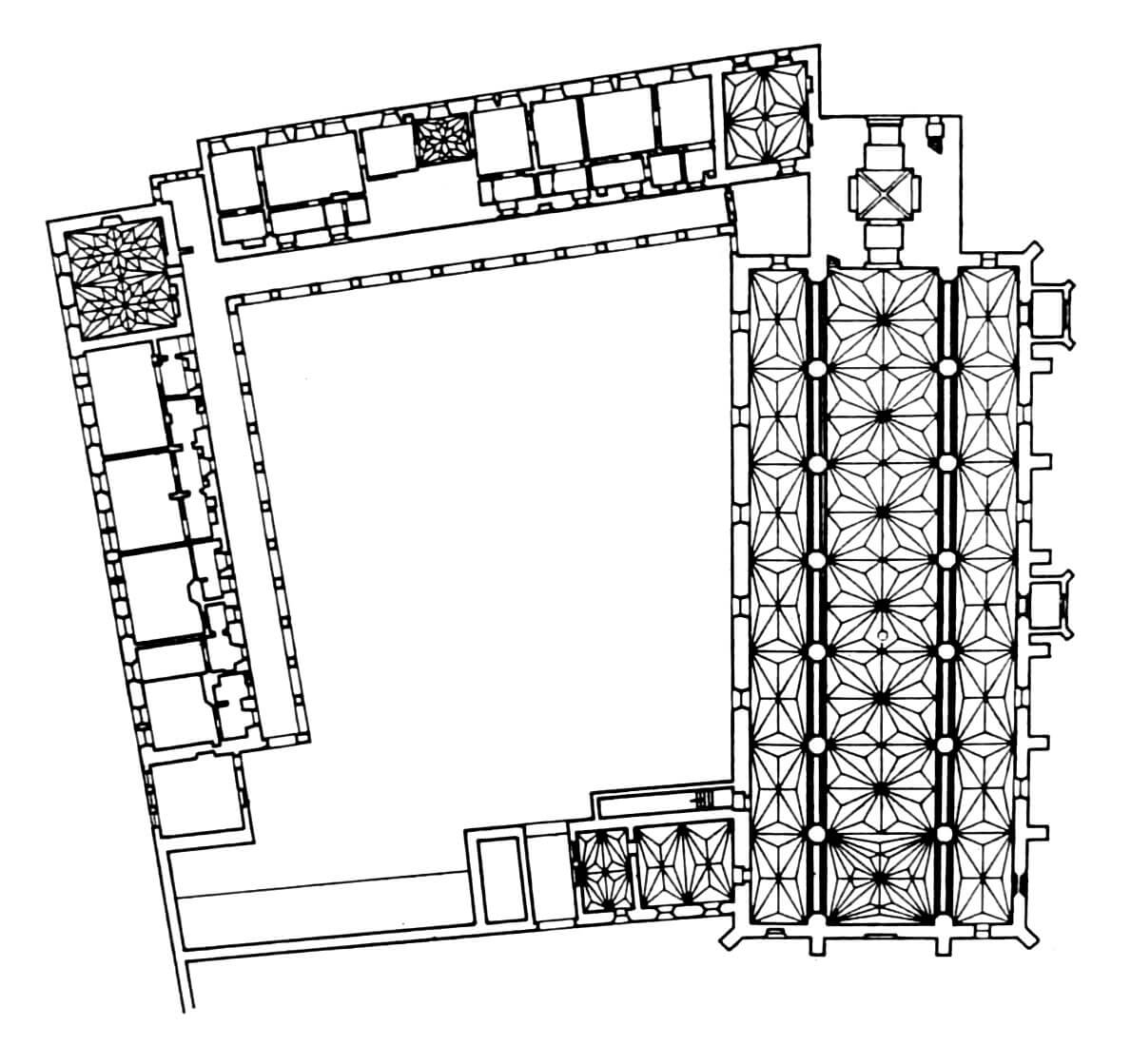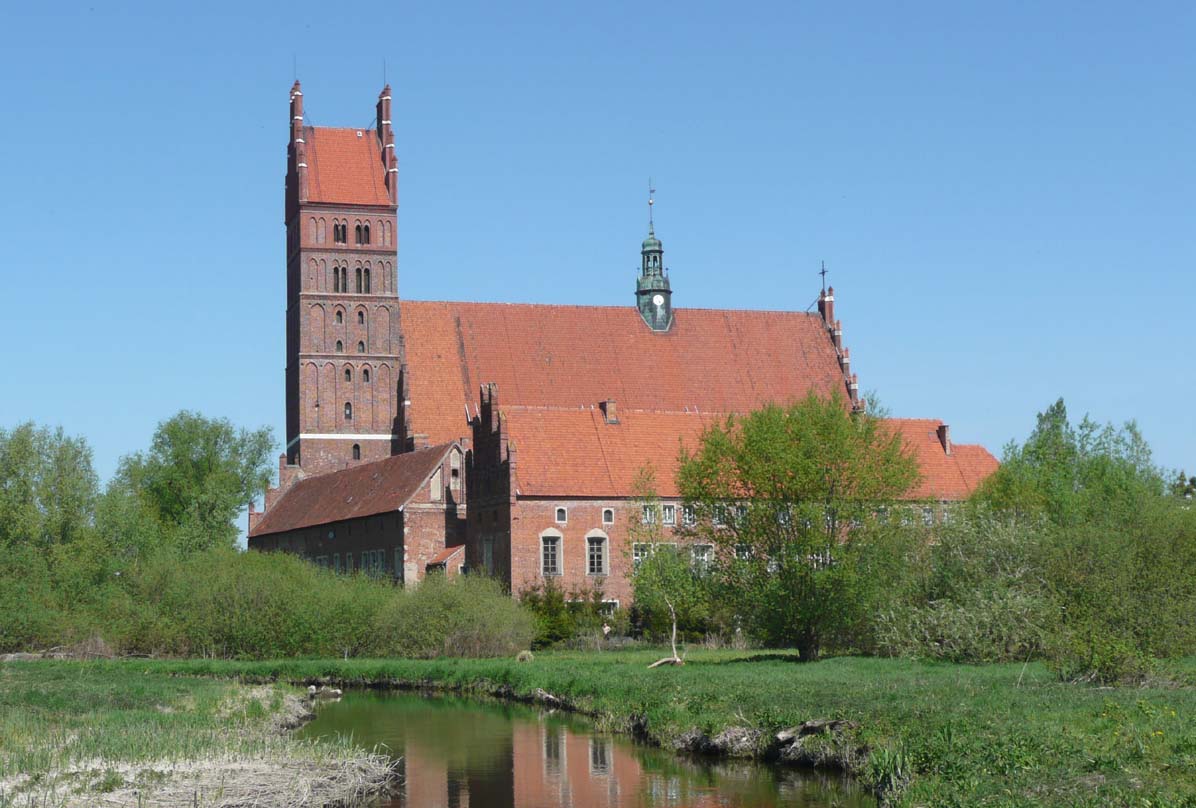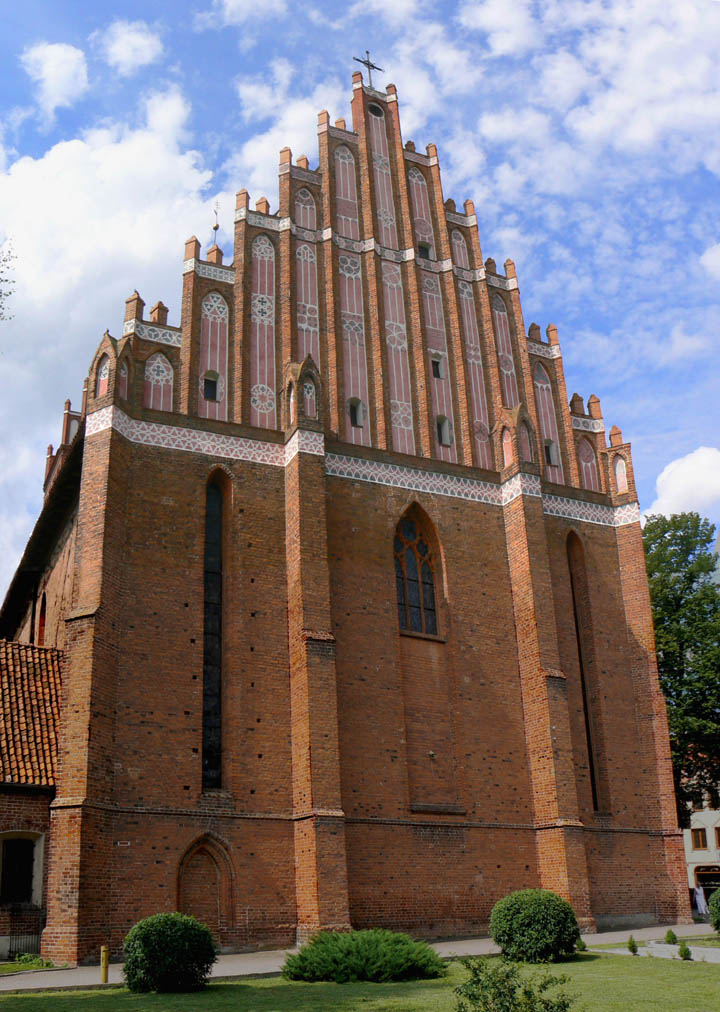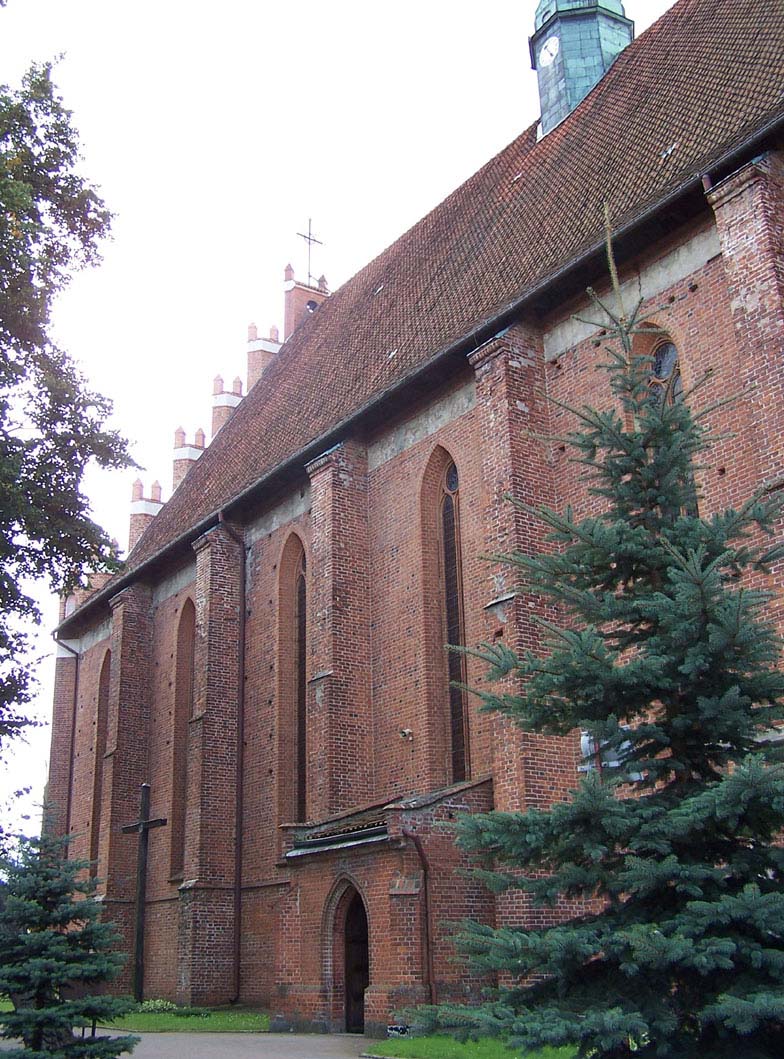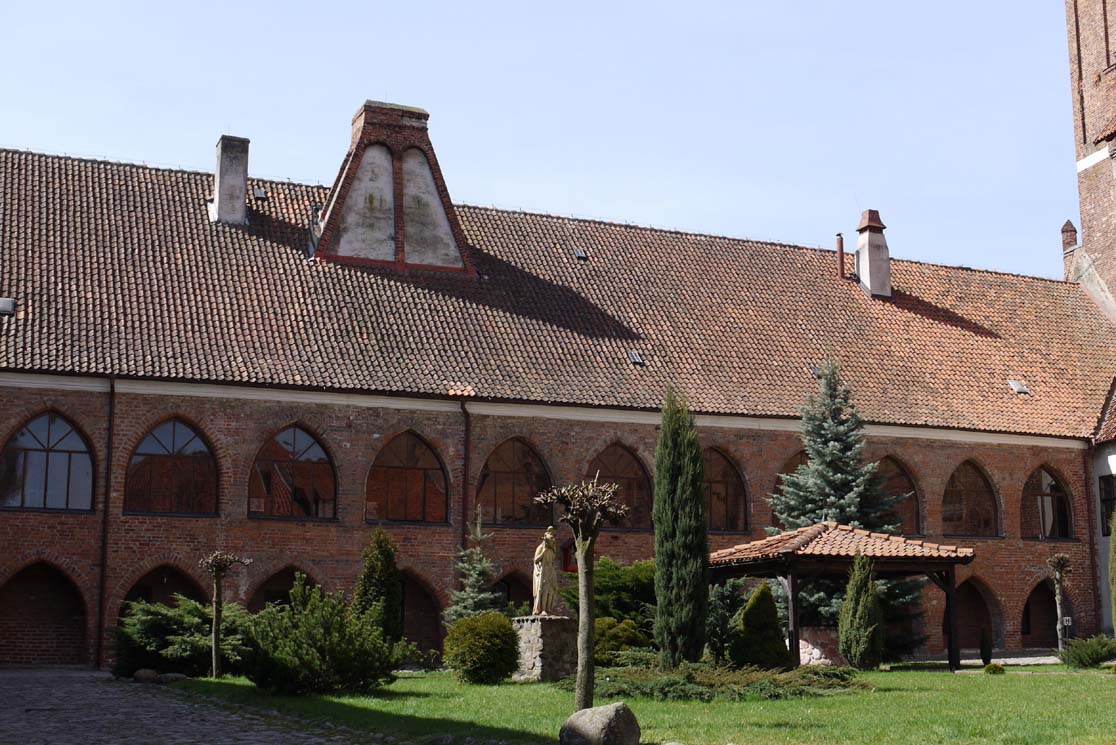History
Dobre Miasto (Guttstadt) received the foundation privilege in 1329 from Bishop Henry II. The already existing parish church was endowed in it with four free voloks of land. In 1347, on the initiative of Bishop Herman of Prague, in Dobre Miasto a collegiate chapter was erected, to which the older local parish church was included. Due to the new function on the site of the parish church, from around 1357 a building of more magnificent church was started, erected according to the chronicles under Bishop Henry III Sorbom (“Collegiatam Ecclesiam Gutstaddien et alias plures aedificavit”).
The creation of the collegiate chapter was also associated with the need to build neighboring residential and representative buildings. Together with the church, the southern wing of the collegiate complex was built, and then the western wing and the so-called a bishop’s house with an eastern gate closing the irregular quadrangle of the courtyard. In 1390, Pope Boniface IX granted an indulgence in connection with construction works at the collegiate church, while at the turn of 1393 and 1394, the wood was cut for the roof truss of the church. Two years later, the nave of the building had to be completed, because canon stalls were placed in it. In the same 1396, the foundations of the tower (“fundamenti cuiusdam turris”) were recorded. However, work on it did not proceed very quickly, because only in 1412 the canons concluded a contract with the town council for the conservation and setting of the church clock. Completion of the tower extended until the beginning of the 16th century, due to the outbreak of the Polish-Teutonic war.
In 1414, the collegiate church was destroyed during invasion of Polish troops on Warmia. In the same year, the timber elements of the belfry were rebuilt, and in 1420 the main altar was consecrated. In 1483, an indulgence was granted for the renovation of the building and its equipment. The last Polish-Teutonic war and the occupation of the troops of the Great Master Albrecht Hohenzollern in 1521, the collegiate church survived without major damages.
As a result of a lightning strike in 1716, a fire destroyed the turret on the ridge of the roof. In 1719, an accidental fire destroyed the western part of the collegiate buildings. At that time, the residential part of the rooms was largely rebuilt, the gables of the wing were lowered and rebuilt. In 1794, the bishop’s house was demolished, and in 1810 the chapter was dissolved, which resulted in the adaptation of the southern wing into a school eight years later. A thorough renovation of the church took place in the years 1872-1882, when the roof of the church was renovated, the clock turret was renewed, and the tower was raised by one storey and covered with a gable roof. The collegiate church survived the Second World War without major damages. The last major renovation works were carried out in the years 1978-1986.
Architecture
Collegiate buildings constitute a compact quadrangle, slightly widening towards the west. The northern part was occupied by the church, from the west and south there were canon buildings with adjacent cloisters, from the east the bishops’ house, the sacristy and the gate towards the town. The second gate, called Mill Gate, was located in the southern wing. In the chapter’s buildings there were canons’ apartments, initially single-chamber, similar to monastic cells. They were preceded by tiny rooms for the servant boys. In the south wing there was a refectory (covered with a diamond vault in 1515), and in the west wing, next to the church tower, there was a treasury, library and archive.
The collegiate church with external dimensions of about 58.4 × 25.2 meters obtained the layout of a town hall-type church without a chancel separated externally, having the form of a seven-bay building with central nave and two aisles of equal height. Its height was 18 meters to the level of the vault. On the west side, a high, six-storey, four-sided tower with 12.4 meters long sides was added.
The walls of the church were supported by regularly spaced buttresses from the north and east, in the corners arranged at an angle. The south side, facing the courtyard, was not supported with buttresses, but received slightly thicker walls. The appearance of the northern and southern external façades was somewhat austere, because in addition to high, pointed windows, only a drip cornice and a plastered frieze under the eaves of the roof of the longitudinal walls were created. On the other hand, the richer eastern façade was created, divided by four buttresses, each with a finial with recesses decorated with tracery paintings. Between each pair of buttresses, windows were inserted: the wider middle one, the two extremely narrow side ones. In the upper part of the wall there was a high frieze covered with tracery paintings, also led on the buttresses. The whole was dominated by a stately eleven-axis, stepped gable with continuous, ogival blendes, separated by triangular pilaster strips passing into pinnacles. Although divided mainly vertically, it obtained horizontal accents in the form of short friezes crowning individual steps and one frieze at the height of the third step running through the entire gable. In addition, pinnacles were added above each blende so that there were two on each. The eleven-axis western gable had a similar form to the eastern gable, until it was covered by the tower. After tower was raised, it was flanked with two half-gables.
The west tower was divided into a ground floor and five floors of different heights. The lower ones were separated by two plastered band friezes, while the upper ones were separated by multilayer toothed friezes made of obliquely positioned bricks. Vertical divisions of the façades provided numerous pointed blendes, most often placed four or five per storey on each free side. On the top floor, blendes were grouped in pairs, and in the middle pairs, high openings for the bells were pierced. The remaining, small windows were arranged quite symmetrically in the lower and upper parts of the blendes.
The entrance to the church led through portals from three sides: the west in the tower’s ground floor, the north, and atypically the east. The spacious interior of the church was divided into central nave and aisles thanks to two rows of octagonal pillars, connected by seven arcades on the left and right side of the central nave. The church was topped with a stellar vault: four-arm in the aisles, eight-armed in the central nave, except for the last, presbytery bay distinguished by a different four-armed star. The character of the interior was dominated by the contrast between the pillars devoid of ornaments, imposts or capitals, and the stellar vaults spread over them or richly moulded arcades. At the walls of the aisles, the ribs of the vaults were lowered onto high set corbels.
Current state
The collegiate church in Dobre Miasto is the second largest church in Warmia and one of the most valuable monuments in the region. It still performs liturgical functions and it is also open to the public. The architecture of the collegiate complex underwent numerous changes, but luckily they did not change the form of the entire Gothic complex. Of the post-medieval modifications, the most noticeable is the machine-brick upper floor of the tower, although the modern floor and gables were modeled on the original ones. In addition, the turret on the ridge of the roof has a Baroque form, most of the windows in the collegiate buildings have been transformed and the internal divisions have been partially changed.
Among the Gothic architectural elements, the eastern gable is the most impressive. In 2005 it was covered with tracery paintings, reconstructed on the basis of the found remains. Inside the church there are noteworthy inter-nave arcades and stellar vaults. The remaining elements were created as part of a reduction aesthetics, so it were limited to simple forms, although not devoid of beauty, accentuated mainly with vertical and horizontal lines, but with a rich and lively decor of painted tracery motifs.
Among the movable equipment of the collegiate church from the Late Gothic period, the St. Mary’s Triptych from around 1430 and the Triptych of Saint Anna Samotrzec from around 1500 have survived. Numerous elements of Gothic choir stalls were used during the modernization of church equipment in the mannerist style (backrests, partitions and side screens, parts of backrests, steps in the shape of carved lions).
bibliography:
Architektura gotycka w Polsce, red. M.Arszyński, T.Mroczko, Warszawa 1995.
Die Bau- und Kunstdenkmäler der Provinz Ostpreußen, Die Bau- und Kunstdenkmäler in Ermland, red. A.Boetticher, Königsberg 1894.
Herrmann C., Mittelalterliche Architektur im Preussenland, Petersberg 2007.
Kościoły i kaplice archidiecezji warmińskiej, tom 1, red. B.Magdziarz, Olsztyn 1999.
Rzempołuch A., Kościoły na Warmii, Mazurach i Powiślu, Olsztyn 1991.
Rzempołuch A., Przewodnik po zabytkach sztuki dawnych Prus Wschodnich, Olsztyn 1992.

