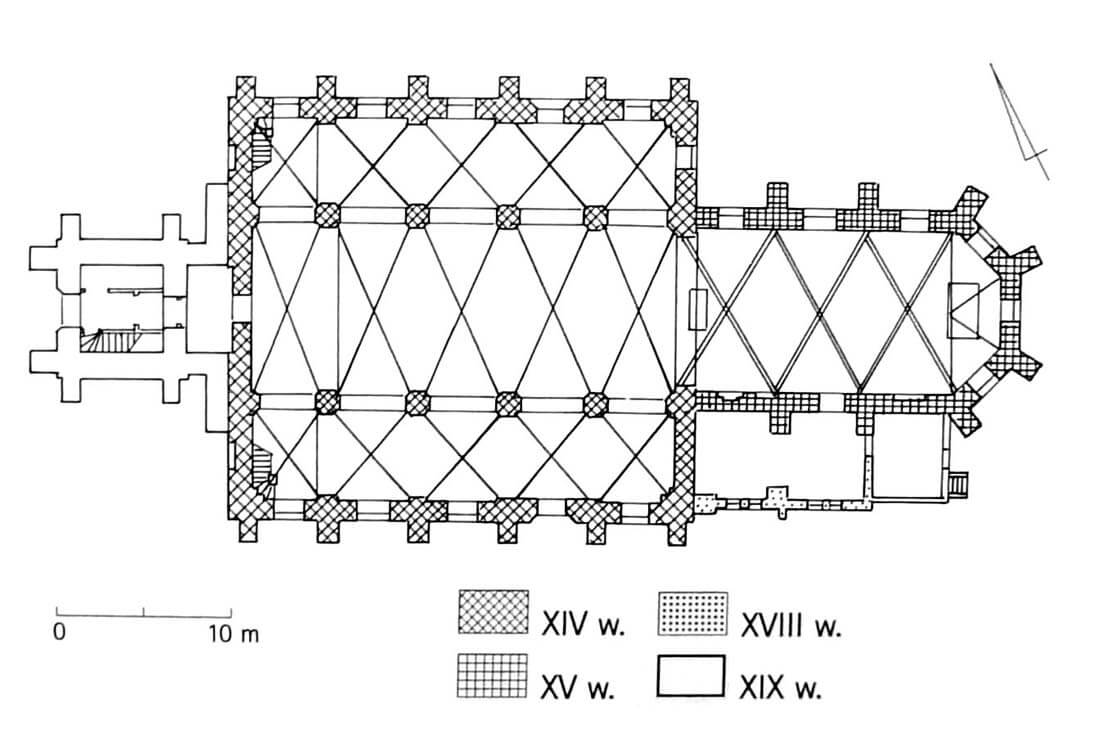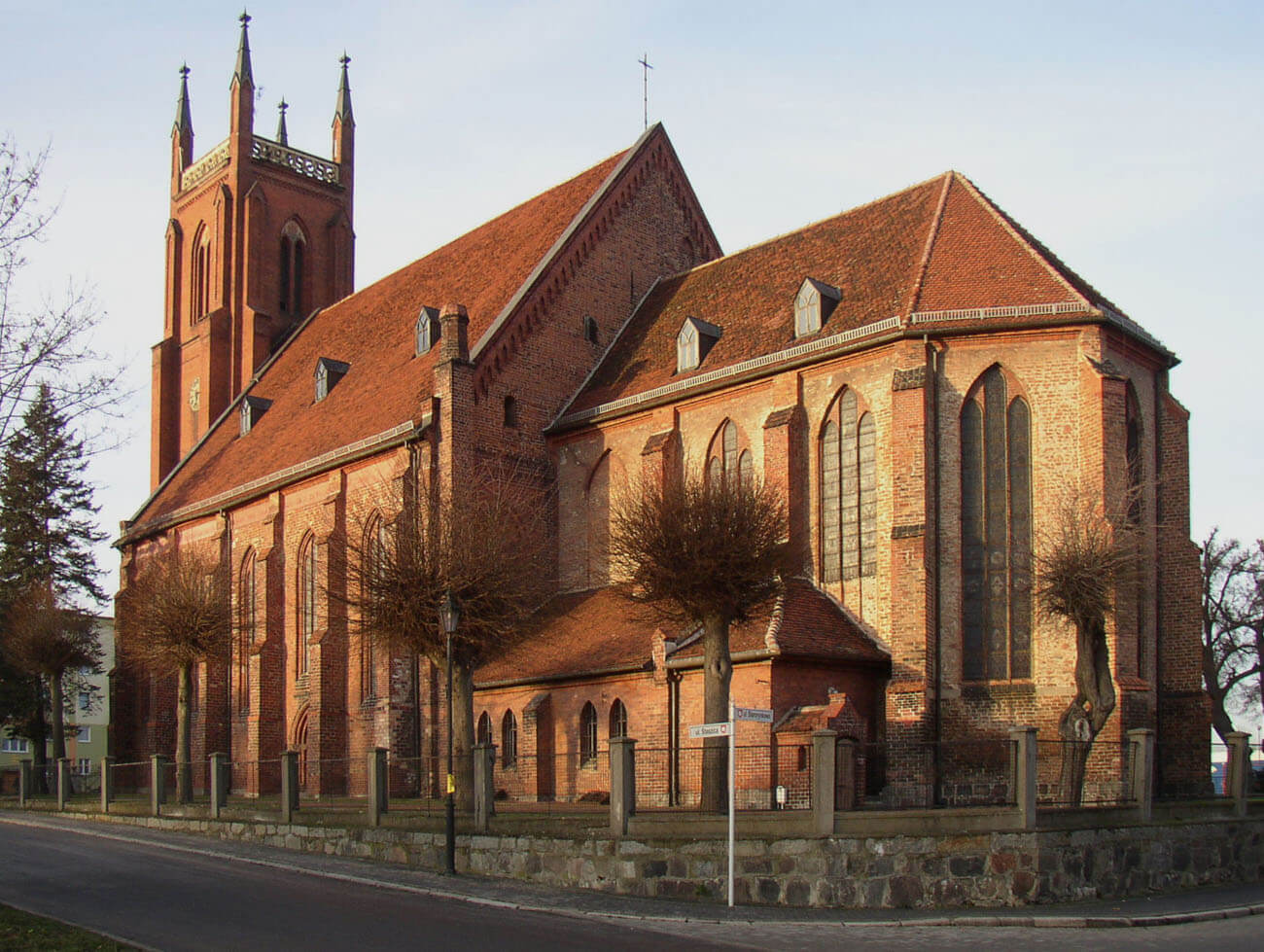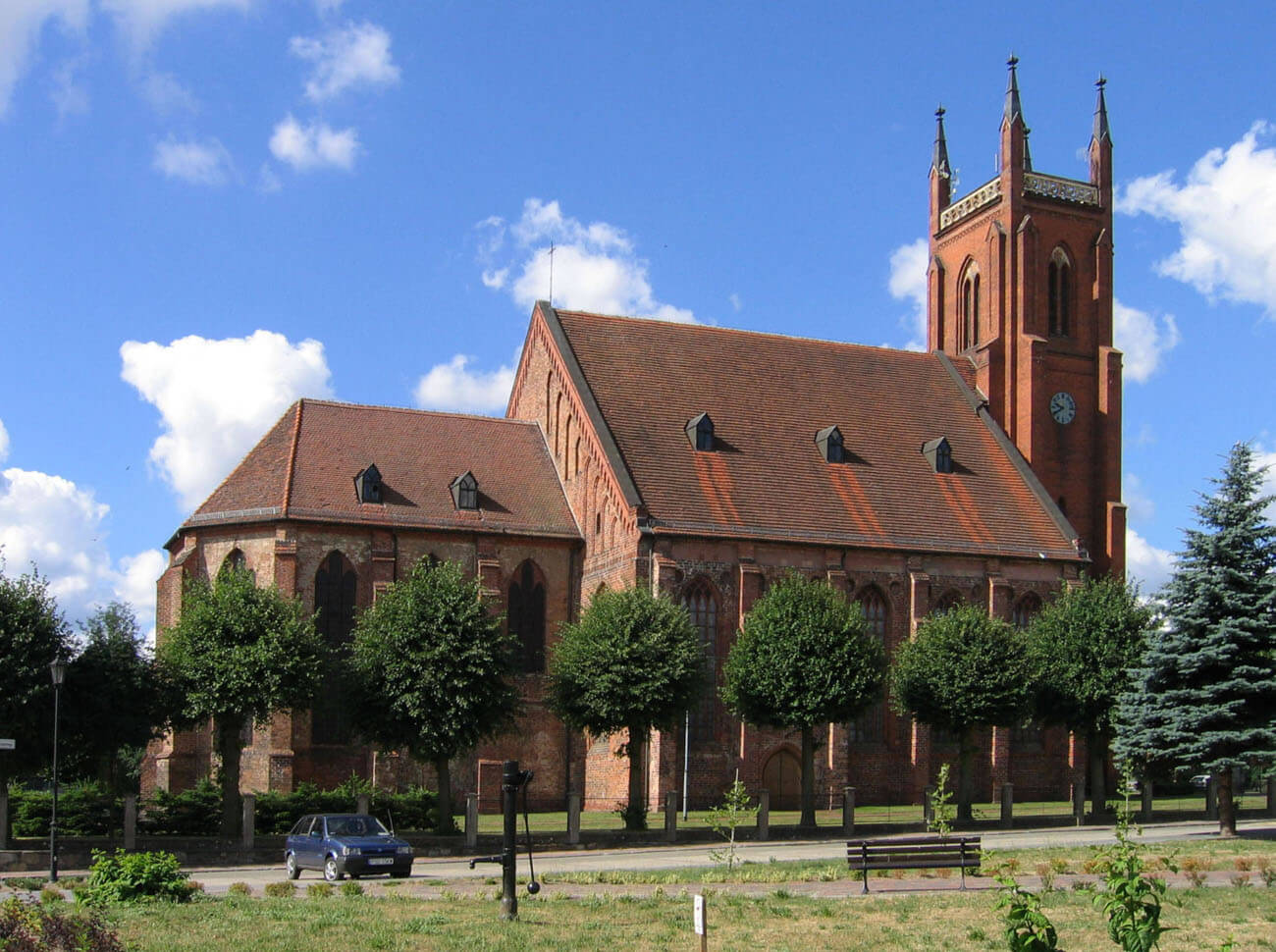History
The parish church in Dobiegniew (German: Woldenberg), originally dedicated to the Blessed Virgin Mary, was mentioned for the first time in written sources in 1335, on the occasion of the transfer of the patronage to the collegiate church in Myślibórz. Its construction began earlier, probably at the beginning of the fourteenth century, since the town was founded around 1300. Probably during the reconstruction after the war damages of 1326, during the renovation, the temple was extended by the chancel and the tower.
Until 1534, the church belonged to Catholics. As a result of the Reformation, the majority of the town’s inhabitants became Protestants and for the needs of their commune, the parish church was handed over. After the fire of 1641, the temple was rebuilt with the support of Brandenburg’s elector Friedrich Wilhelm. The building, however, was unlucky, as it suffered further damages in 1710. In the fire, the tower and the roof were completely destroyed.
In the years 1847-1859 extensive renovation works were carried out, during which a wooden pseudo-vault was established and a new Neo-Gothic tower was built on a site of destroyed medieval one. The church has survived the period of World War II without any losses, and after 1983 renovation works were carried out during which, among other things, some of the plasters in the interior of the building were removed. After the war, the monument was consecrated under the new dedication of Christ the King.
Architecture
The church was erected south of the town square, in the area originally occupied by a cemetery. It was created as a five-bay central nave with two aisles in the hall system, orientated towards the sides of the world. In the second phase of expansion, a large three-side ended chancel was added to the central nave, covered with a high gable roof, and on the west side a massive four-sided tower was erected. From the north, a medieval sacristy was adjacent to the chancel.
The brick façades are articulated with rhythmically arranged pointed window openings and three-step buttresses. In the north and south façades, gothic portals with an ogival arches have been preserved, decorated with frieze of glazed terracotta tiles with representations of animals, human heads, riders and plant tendrils. Friezes made of terracotta tiles with various decorations were also placed at the base of the half-gables of the aisles, or at the base of the eastern gable of the nave. The northern and southern walls of the aisles were clasped with a crowning cornice under which a ceramic frieze ran.
The bays in the central nave are transversely rectangular and in the aisles near the square. Inside, the side walls of the aisles are fragmented with pilaster stripes, while in the interior of the choir the walls were built in the form of a two-storey niches system, wherein the lower ones are semicircular and quite low, and the upper ones are separated by massive half-pillars passing into arches. The interior of the church was covered with cross-rib vaults, in the nave carried by octagonal pillars and massive arches of arcades.
Current state
The walls of the 14th-century nave and the 15th-century chancel have survived to the present day. The medieval tower has not survived, and now it has been replaced with an entirely neo-Gothic building. The sacristy at the southern wall of the chancel is also early modern, and inside the vaults of the nave. In addition, during the early modern renovations, the shafts on the windows and the edges of the gables were renewed or replaced, the buttresses of the nave were raised to the level of the cornice under the eaves, and the bands under the cornice from the north and south (on which originally there was a ceramic frieze) were refaced. Currently, the church operates under the modern name of Christ the King.
bibliography:
Architektura gotycka w Polsce, red. M.Arszyński, T.Mroczko, Warszawa 1995.
Kowalski S., Zabytki architektury województwa lubuskiego, Zielona Góra 2010.
Jarzewicz J., Architektura średniowieczna Pomorza Zachodniego, Poznań 2019.
Jarzewicz J., Gotycka architektura Nowej Marchii, Poznań 2000.
Pilch J., Kowalski S., Leksykon zabytków Pomorza Zachodniego i ziemi lubuskiej, Warszawa 2012.



