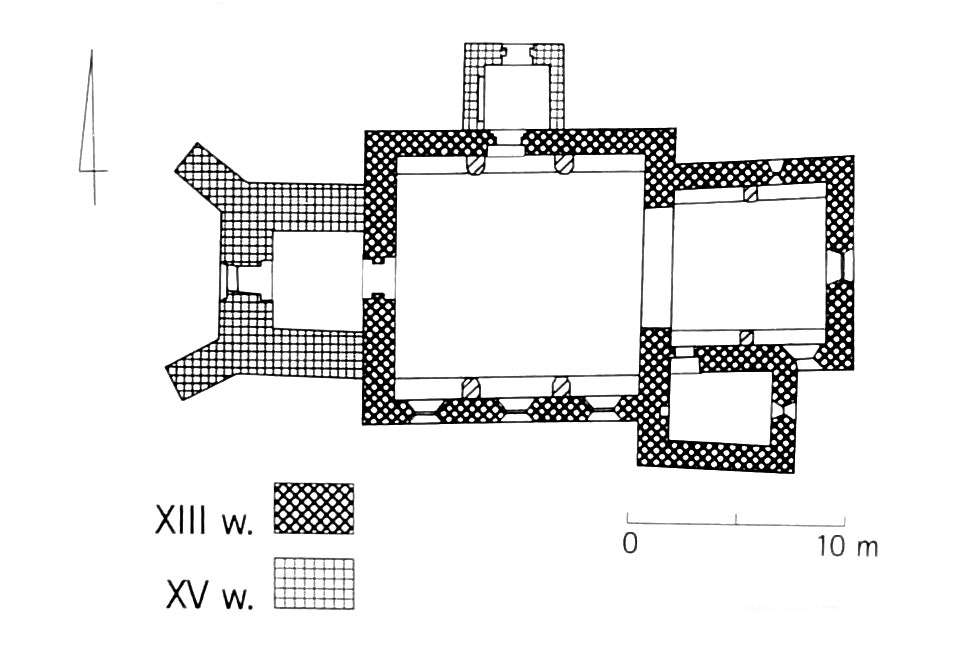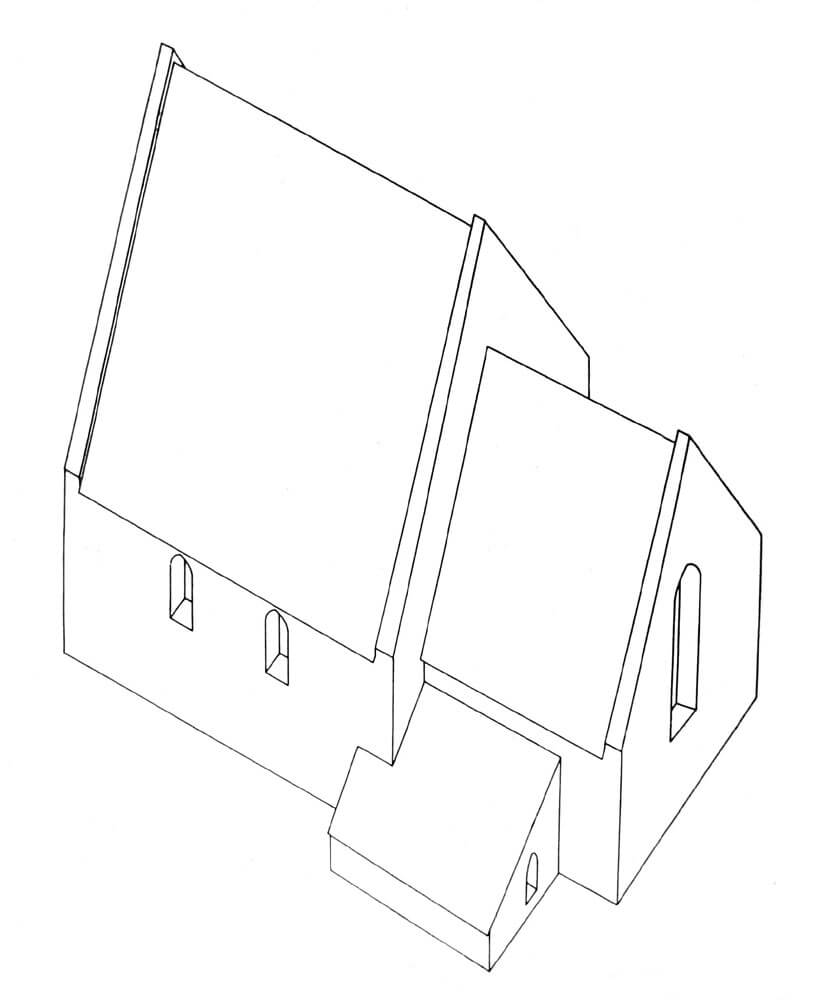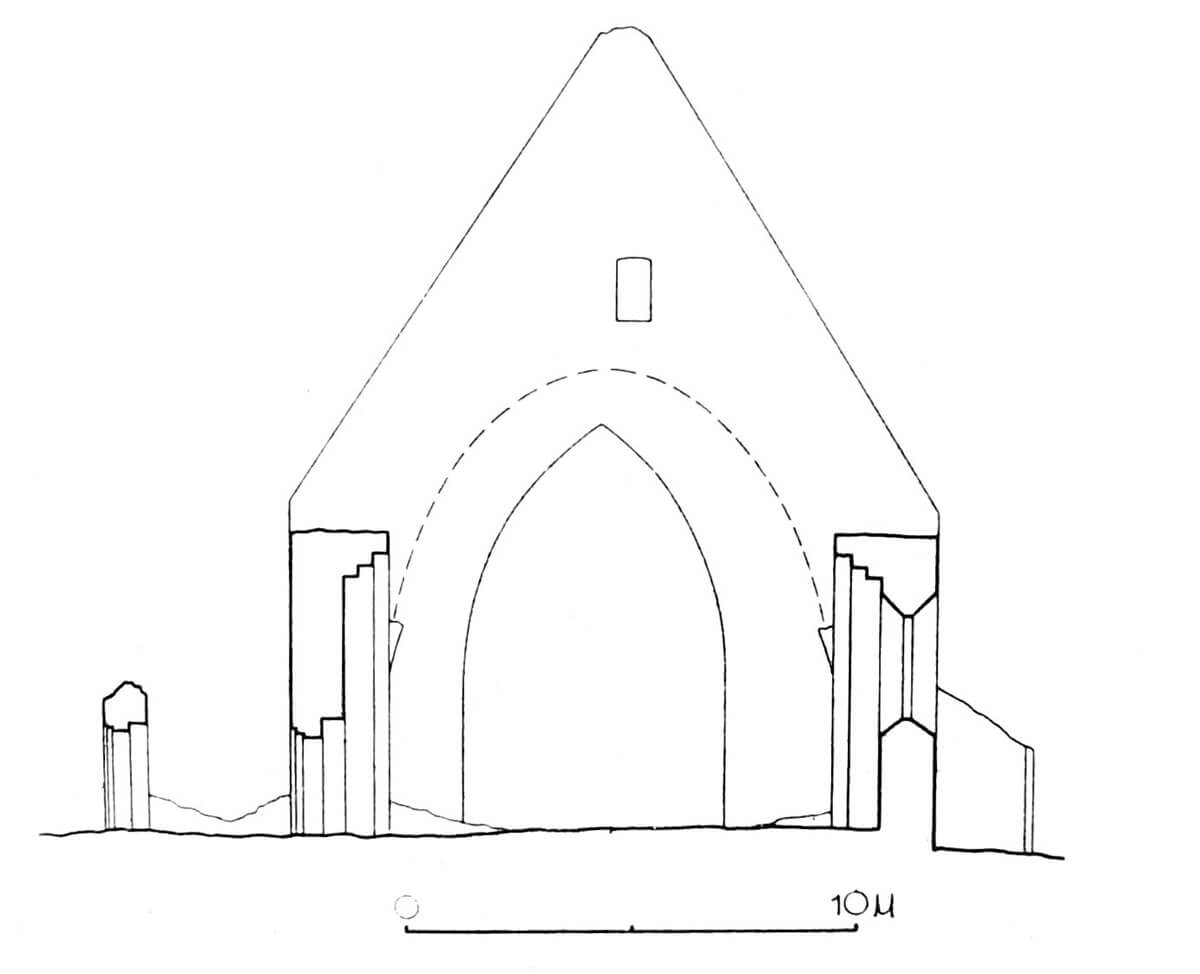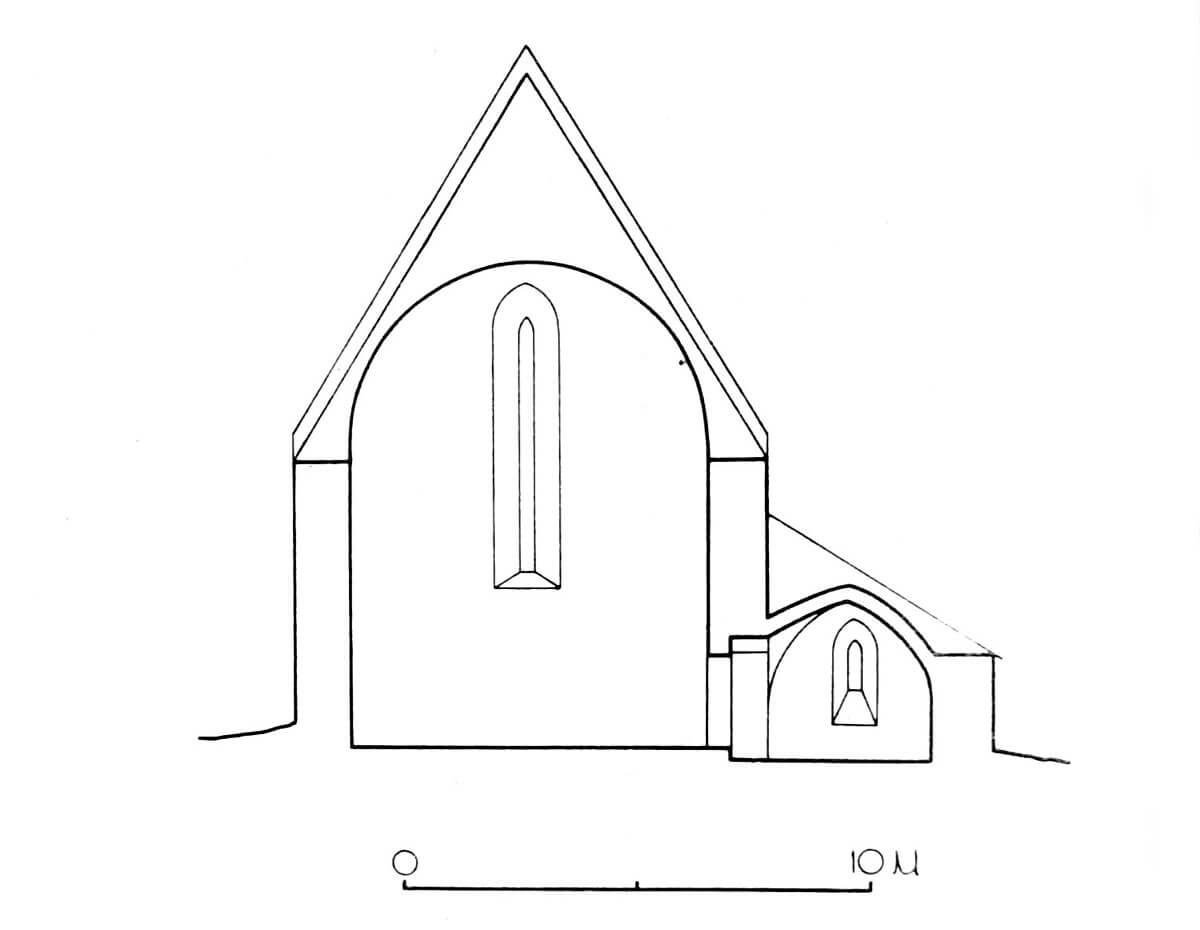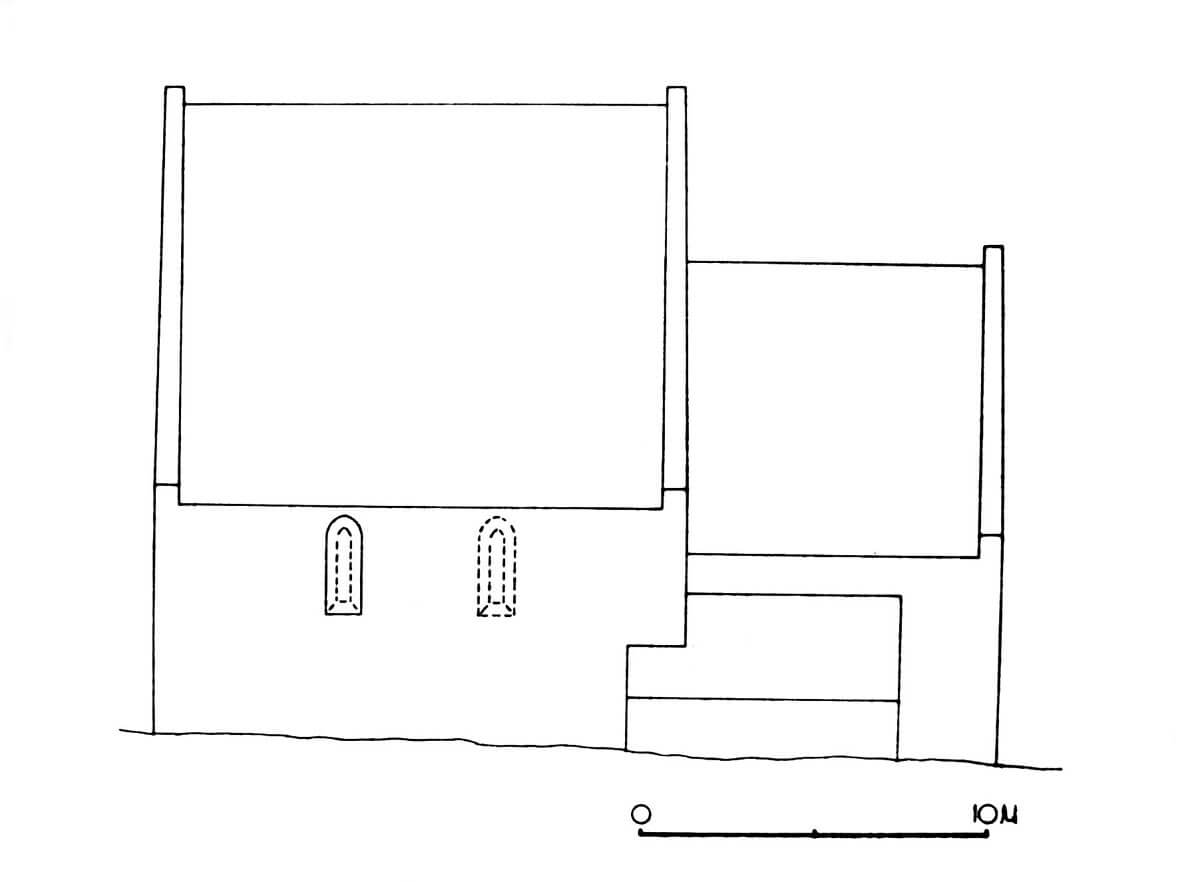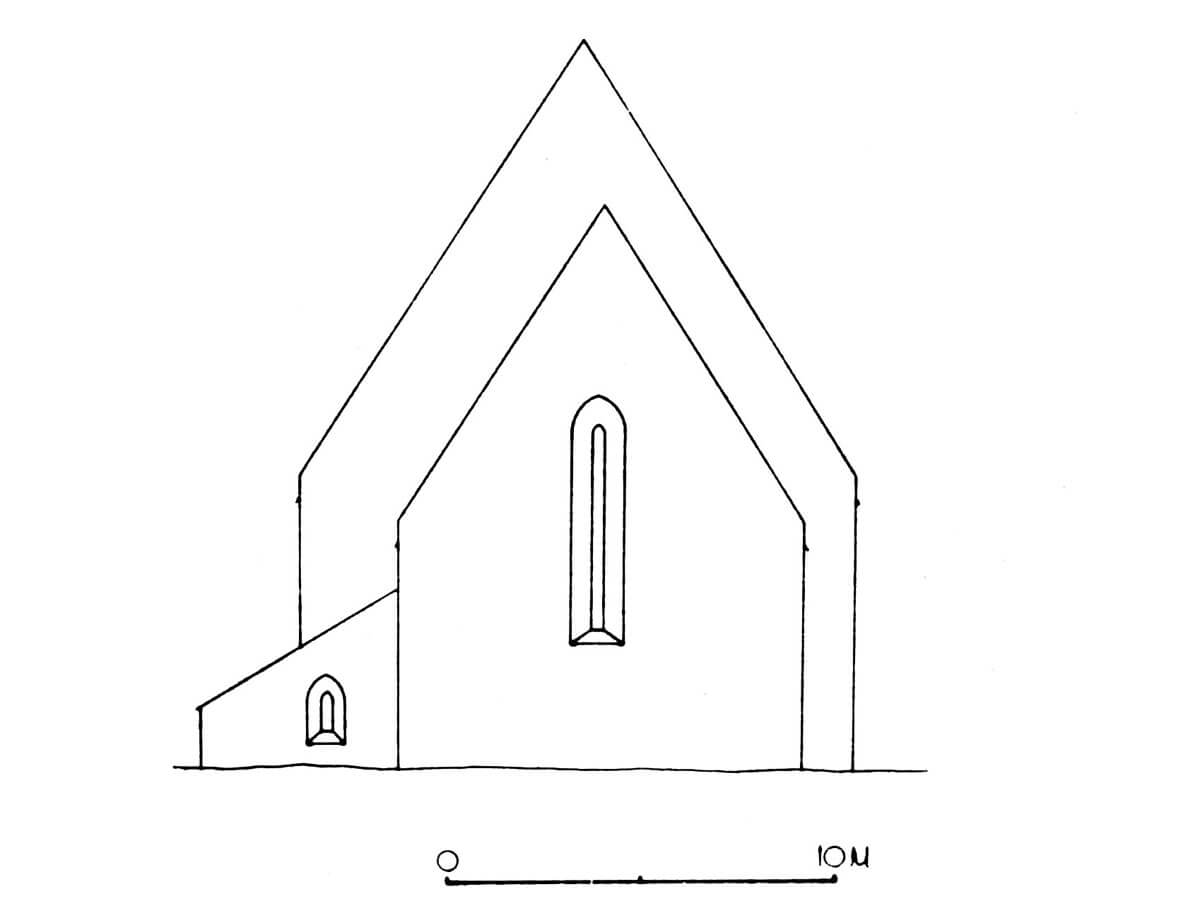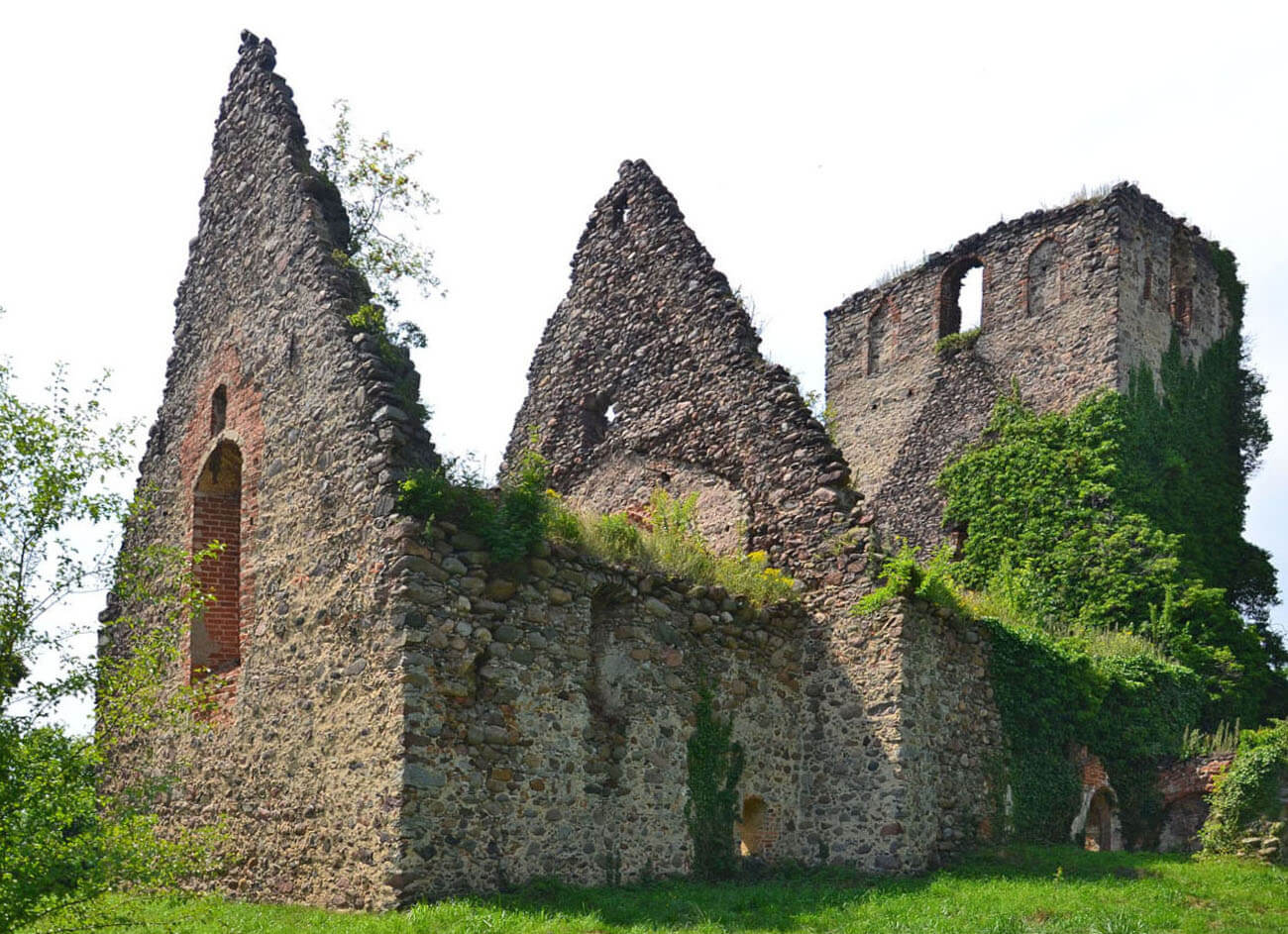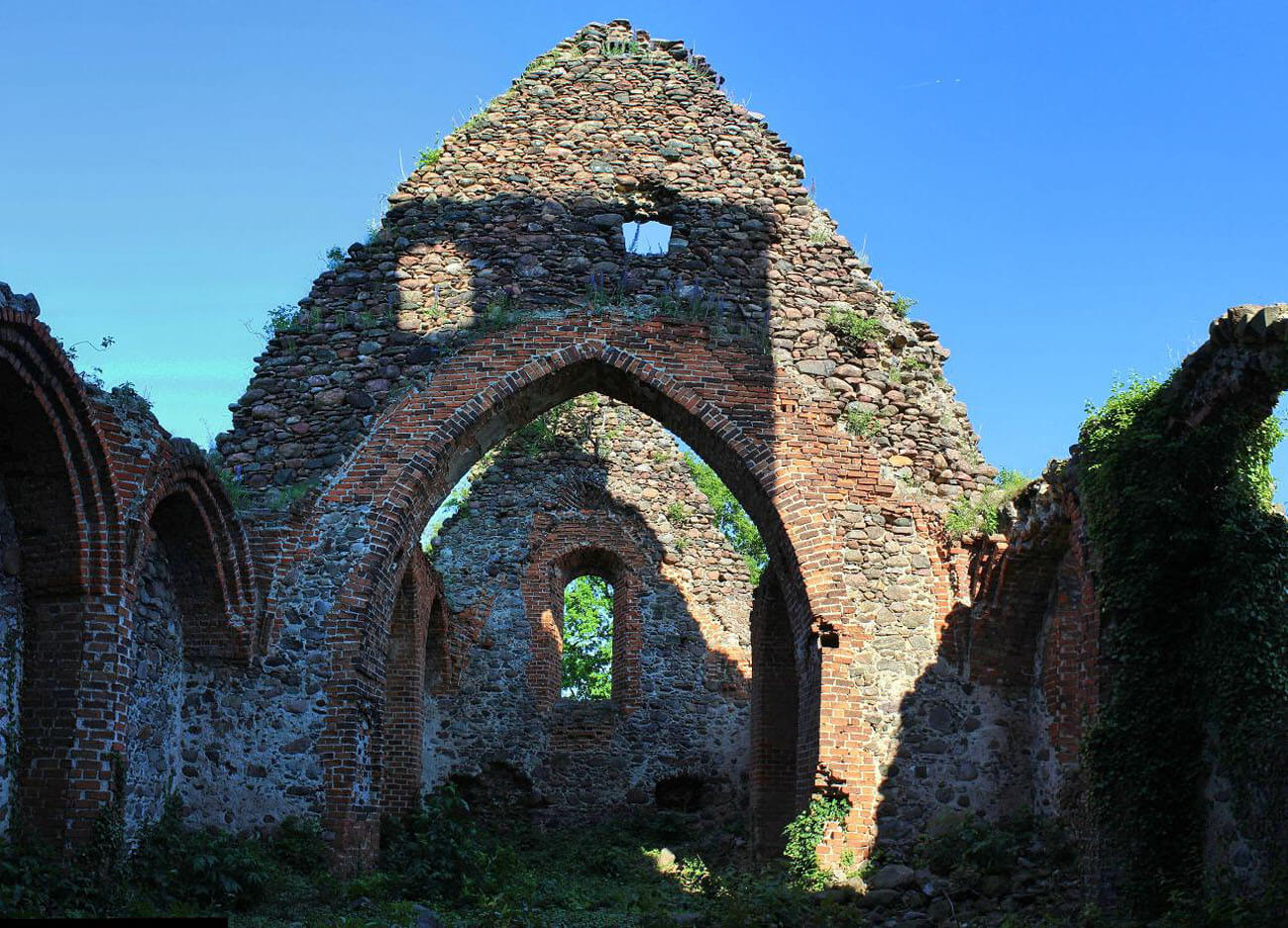History
The church St. James was built in the last quarter of the 13th century, and in 1318 a certain Conrad was recorded in documents, the priest “in Henrici villa” (Heinrichsdorf, later Langheinerdorf). In the fifteenth century, church was enlarged with a tower and a porch, and vaults were built. At the beginning of the sixteenth century, it passed into the hands of Evangelicals, as the majority of the village residents were Protestants. In 1654, the church was again taken under the protection of Catholics. Due to the lack of the congregation, it fell into disrepair, finally being destroyed in 1856 due to a fire.
Architecture
The church was erected at the eastern end of the settlement, south of the village road, on a small hill which, after being fenced, was designated as a cemetery. Erratic stones were used as building material. Originally, it was a building consisting of an aisleless nave on a rectangular plan measuring 11.7 x 12 meters, a shorter and narrower chancel measuring 7.4 x 7.6 meters, ended with a straight wall on the eastern side and a four-sided, irregular sacristy of size 3 .5 x 5 meters, added to the chancel unusually from the south.
The interior was originally illuminated by narrow and short ogival windows, two in the southern wall of the nave and one in the northern part of the chancel. In addition, in the eastern wall of the chancel a tall and very narrow lancet window was pierced. All windows were splayed from the outside and inside. The entrance was in the west facade, in a simple, stepped portal. A second portal led from the chancel to the sacristy. The chancel was covered with a wooden barrel vault, while the sacristy was covered with a stone barrel vault.
In the fifteenth century, a massive, four-sided tower was added on the west side, reinforced in two corners with buttresses. At the same time, a porch was added from the north, which led to a new entrance to the nave. Perhaps then the walls of the church were covered with polychromes. Then, inside the church, brick semi-pillars were erected by the longitudinal walls, on which the vaults were placed in place of the ceiling and wooden barrel vault. The chancel arch was also raised and the windows partly walled up.
Current state
Today, the church is in a state of ruin with preserved but weakened upper parts of the walls and windows transformed in the early modern period (the original one have been preserved in the northern wall of the chancel, late-Gothic openings are visible in the walls of the tower). The church is not roofed, only the vault above the sacristy has partially survived. It is worth paying attention to the late-Gothic wall pillars and blind arcades on which the vaults from the 15th century were based. Near the church, you can see the remains of a stone cemetery wall with a late-medieval gate, and a manor house from the first half of the 16th century is also nearby, transformed in the early modern period. In addition, in 2011, in the western part of the cemetery wall, from the inside, a medieval stone cross was discovered.
bibliography:
Kowalski S., Zabytki architektury województwa lubuskiego, Zielona Góra 2010.
Kozaczewski T., Wiejskie kościoły parafialne XIII wieku na Śląsku (miejscowości B-G), Wrocław 1990.
Pilch J., Kowalski S., Leksykon zabytków Pomorza Zachodniego i ziemi lubuskiej, Warszawa 2012.

