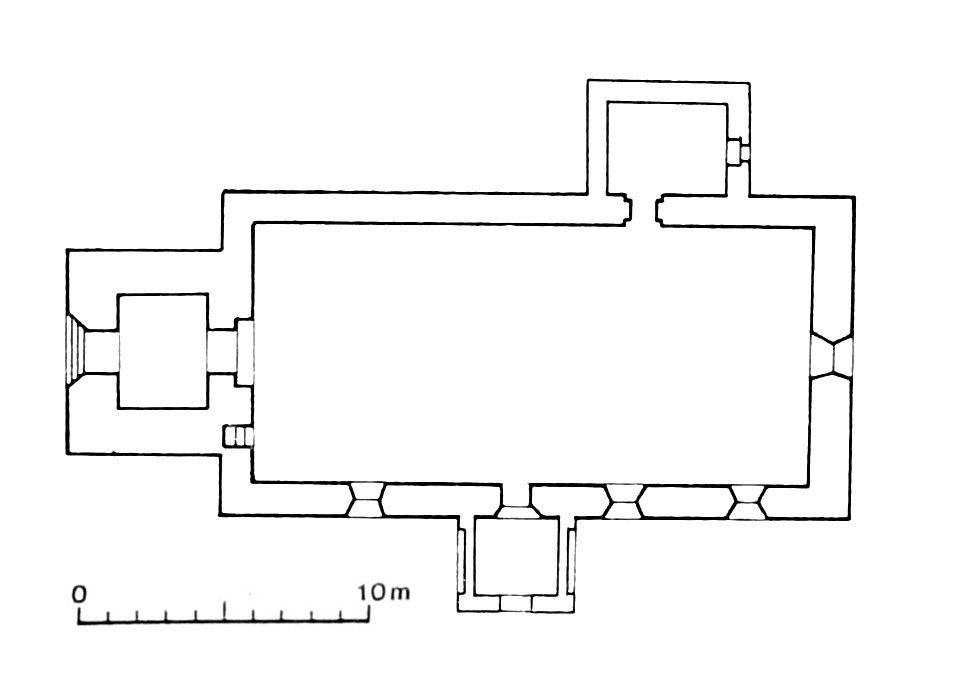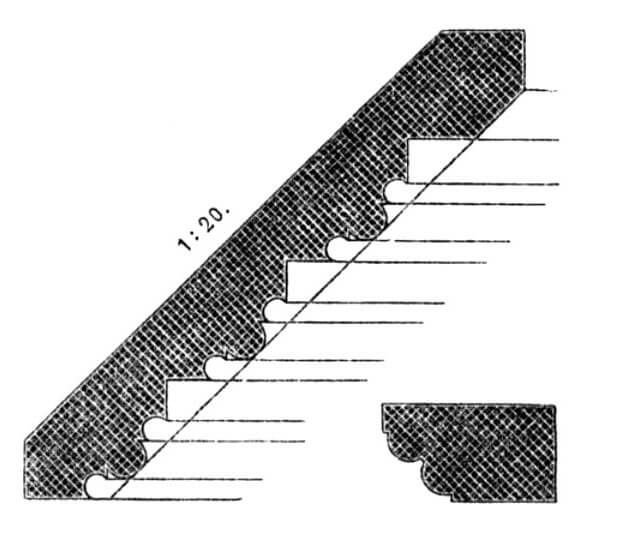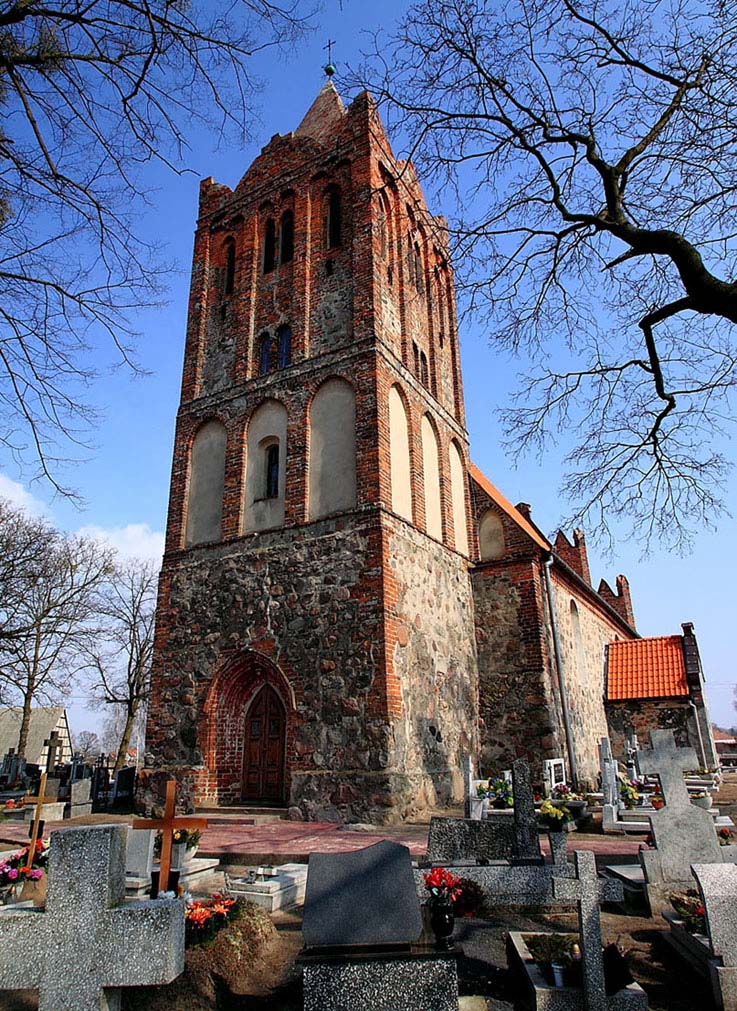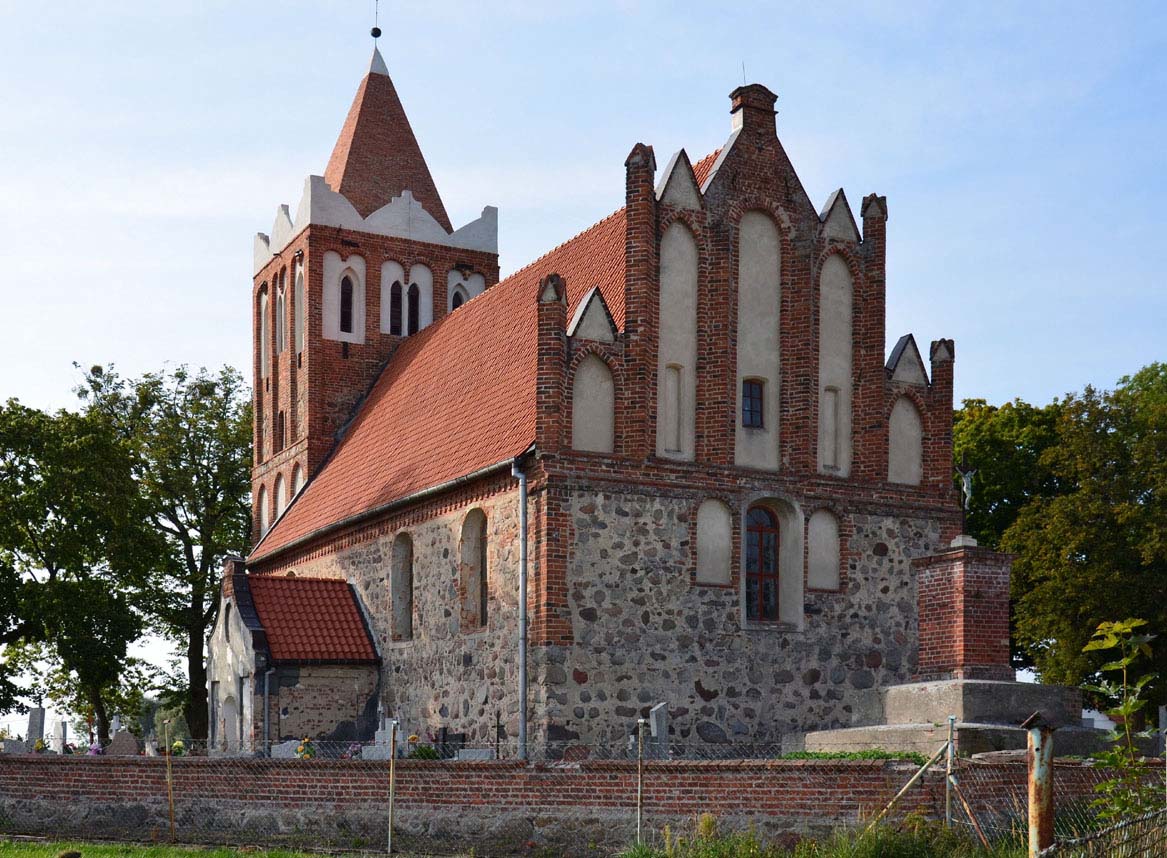History
The first mention of the village of Dębowa Łąka in documents was recorded in 1319. Church of St. Peter and Paul The Apostles was built there around the second quarter of the 14th century. Together with the entire settlement, it was burned down in 1410 (the damages were estimated at 400 fines in 1414). In the following years it was rebuilt, while during this reconstruction or renovation after the fire of 1445, the tower was also raised by two floors. At the beginning of the 17th century, the interior of the church was transformed in the Renaissance style, and the porch was rebuilt in the Baroque period. In 1715, the building was degraded to the role of a branch church. In 1875, the roofs of the nave and sacristy were renovated, and in 1963, the interior was renewed.
Architecture
The church was made of stones, only the gables and upper storeys of the tower were built of bricks. It was built as a simple aisleless building on a rectangular plan, 21.5 meters long and 10.9 meters wide, with a small four-sided sacristy at the eastern part of the north wall, with a square porch from the south and a tower on the axis of the west façade. The tower was erected on a square plan with the sides slightly over 7 meters long.
The nave was not strengthened with buttresses. Its walls were originally pierced by only three small, pointed windows from the south, a moulded portal placed between them, and one, also a small window in the middle of the eastern wall, flanked by two plastered blendes. The northern elevation was left crude, without windows and decorations, only a plastered frieze could run under the eaves, originally also in the south wall. The gable roof was based on a five-axis, slightly withdraw eastern gable and two western half-gables. The eastern stepped gable was divided by pillars arranged obliquely, passing into pinnacles, between which there were pointed blendes. The latter were pyramidal arranged and crowned with small gables.
The tower was divided into three storeys by plastered friezes and decorated with blendes. While the façades of the older lower part of the tower were crude, the upper, 15th-century storeys on each free side received three pointed and semicircular blendes, with the topmost of double heads. In each blende of the top storey, a narrow, lancet opening was pierced. In the ground floor, from the west, there was a richly moulded, pointed portal, leading to the under-tower porch and further to the nave.
Current state
The church has the spatial layout and shape obtained in the Gothic period, but the southern porch was transformed into a plastered chapel in the Baroque period. In addition, the windows of the nave and the top of the tower with a peculiar pseudo-crenelage were modernized. The interior of the church is covered with a beam ceiling, probably from the 18th century, and the interior of the rest of the church is also early modern. Among the original, medieval elements, the portal in the ground floor of the tower, the elevations of its upper floors and the eastern gable deserve attention.
bibliography:
Die Bau- und Kunstdenkmäler der Provinz Westpreußen, der Kreis Strasburg, red. J.Heise, Danzig 1891.
Herrmann C., Mittelalterliche Architektur im Preussenland, Petersberg 2007.
Katalog zabytków sztuki w Polsce, tom XI, zeszyt 19, powiat wąbrzeski, red. T.Chrzanowski, M.Kornecki, Warszawa 1967.
Mroczko T., Architektura gotycka na ziemi chełmińskiej, Warszawa 1980.




