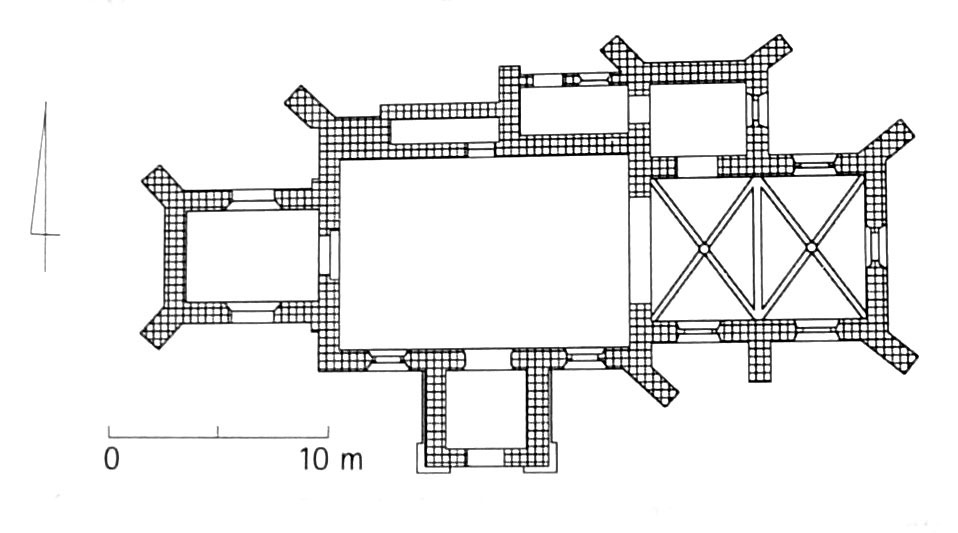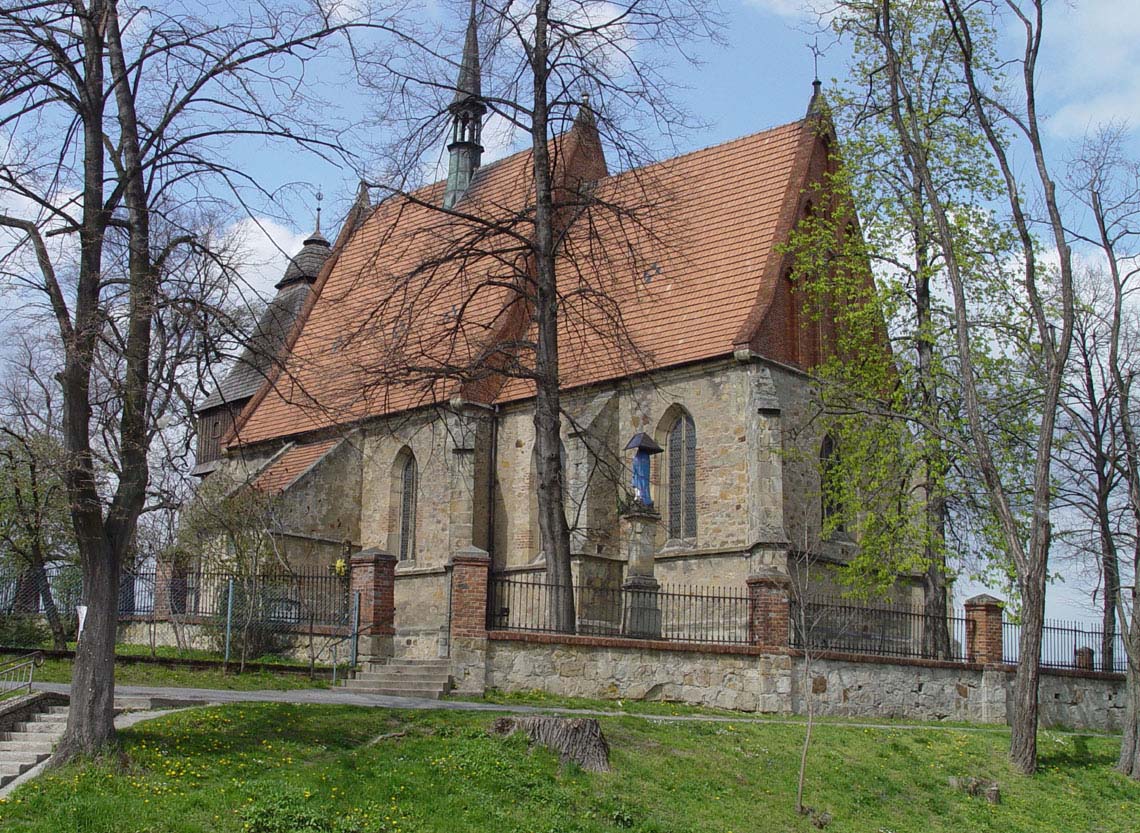History
The village of Dębno was founded at the beginning of the 14th century, after Władysław Łokietek in 1317 granted a certain Mszczuj, Zbigniew’s son, the right to establish the settlement in the forest on the Brzeźnica River. In 1328, it was transferred to Magdeburg charter, with the consent of the bishop of Kraków, Jan Grot. A little earlier, in the years 1325 – 1326, in the documents concerning the papal tithe, a local parish was recorded for the first time, next to which the first, perhaps still wooden, church must have functioned.
Late Gothic church of St. Margaret was erected in Dębno at the turn of the 15th and 16th centuries from the foundation of Jakub of Dębno of the Odrowąż family, the Great Chancellor of the Crown, the then owner of the village. Construction work began around 1470. By the end of the fifteenth century, they were mostly completed, although the last finishing works were carried out at the beginning of the sixteenth century by another owner of Dębno, Jakub Szczekocki, and the building was consecrated in 1504 by the bishop of Kraków, Jan.
In the early modern period, the church was renovated and renewed many times. In 1789, a wooden porch was built over the tower. Repair work was carried out in 1846, when, among other things, the roof shingle was replaced and a new ceiling was installed over the nave. The next renovation took place in 1853 and in the years 1899 – 1903. The ceiling of the nave was replaced again, the gables were rebuilt, a turret was erected on the roof ridge and a vestibule at sacristy was added. The last major renovation and construction works were carried out in the years 1957 – 1960.
Architecture
Late Gothic church of St. Margaret was built of erratic stones combined with lime and sand mortar. It was situated in the northern part of the village, on a small hill sloping down gently on the northern side. It was made of an aisleless nave on a rectangular plan, to which a narrower, two-bay chancel was attached from the east, and a four-sided tower with a wooden upper storey was from the west. The chancel was ended with a straight wall, while from the north, at the first bay, a small sacristy was added. A vestibule was located at the southern wall of the nave.
All parts of the church, except for the vestibule, were enclosed with external, stepped buttresses, placed at an angle in the corners. The only one located perpendicular to the axis of the church was at the southern wall of the chancel, while on the opposite side the strengthening of the walls was performed by the sacristy. In addition, the facades of the church were framed with a plinth and drip cornice, also covering buttresses. The lighting of the church was provided by ogival, splayed on both sides windows, mostly two-light. The eastern wall of the chancel, through which the sun fell on the main altar, was distinguished by a three-light window. The southern portals to the nave and porch and leading to the sacristy received moulded, pointed-arch passages, topped with stepped frames. The portal of the porch was additionally crowned with the Odrowąż coat of arms. The portals of the tower had slightly simpler forms, ogival, without frames.
The interior of the nave was covered with a wooden, flat ceiling. The chancel was crowned with a cross-rib vault on corbels, while the sacristy had a barrel vault. The nave and the chancel were connected by a pointed arcade with a chamfered archivolt set on moulded impost cornices. In the western part of the nave, a gallery was placed, access to which was provided by stairs embedded in the specially thickened northern wall of the nave.
Current state
Church of St. Margaret, despite early modern interventions in the architecture of the building, has late-Gothic character to this day. It differs from the original by an annex added to the sacristy and nave, quite successfully imitating the forms of the original parts of the building, as well as by rebuilt gables. The turret on the ridge on the roof is also Neo-Gothic. Inside, the wall polychrome is modern, and the ceiling in the nave and most of the equipment are early modern. The late Gothic triptych dates from the first quarter of the 16th century.
bibliography:
Biała karta ewidencyjna zabytków architektury i budownictwa, kościół parafialny p.w. św. Małgorzaty, M.Grabski, nr 2108, Dębno 1998.
Katalog zabytków sztuki w Polsce, t. I, województwo krakowskie, zeszyt 3, powiat brzeski, red. J.Szablowski, Warszawa 1951.
Krasnowolski B., Leksykon zabytków architektury Małopolski, Warszawa 2013.



