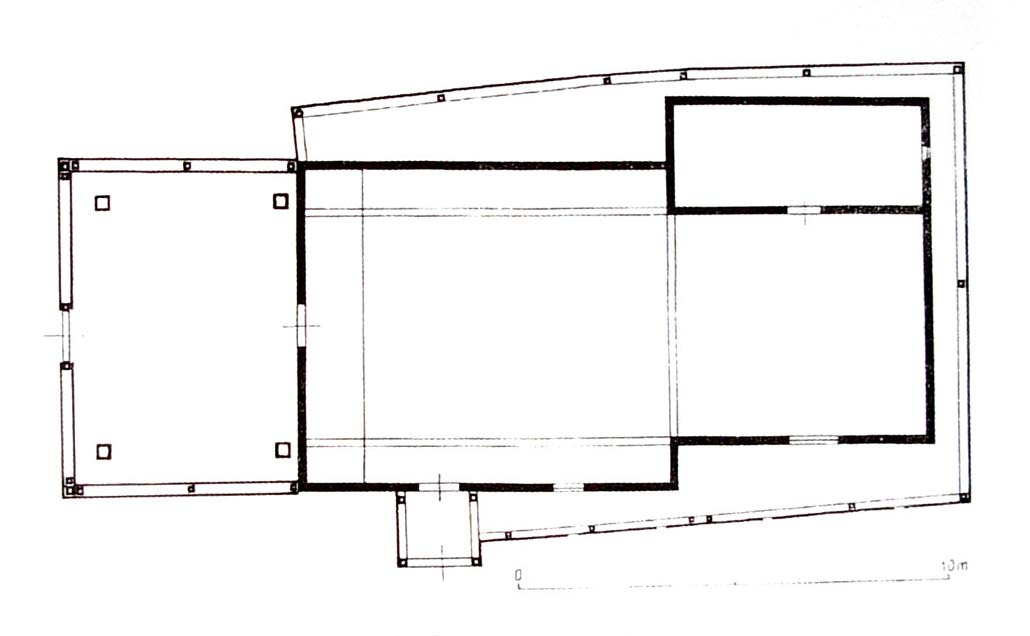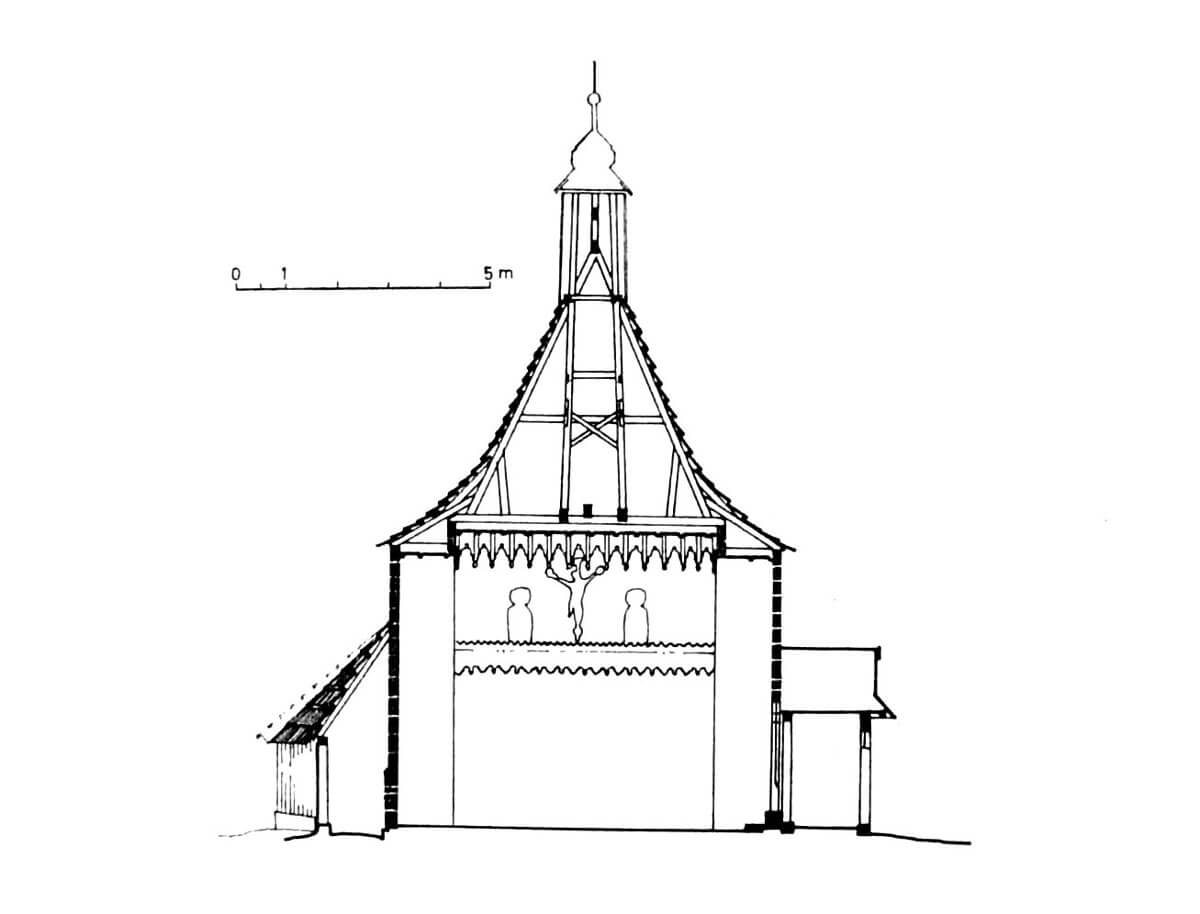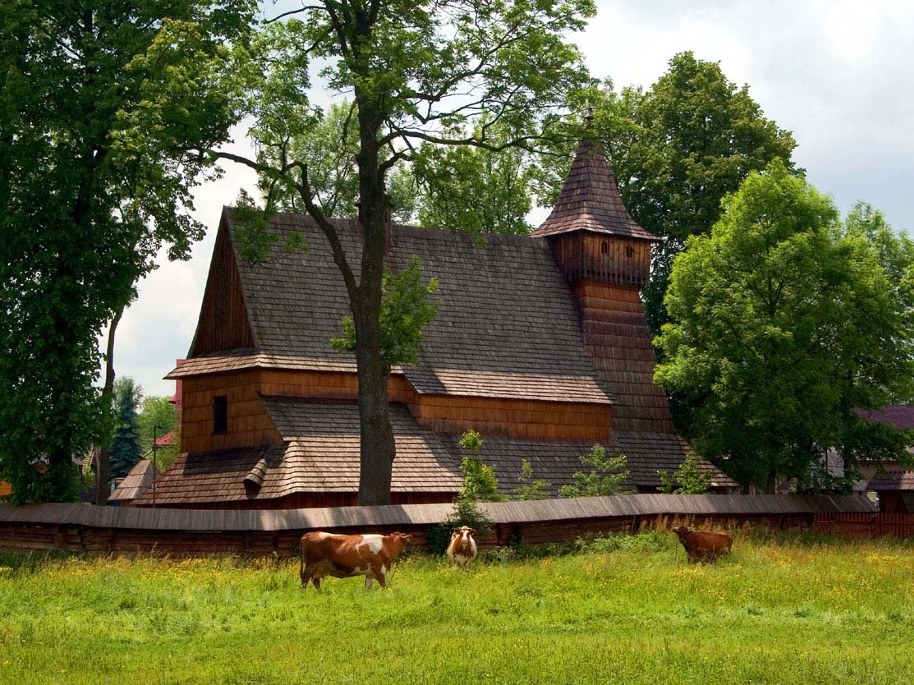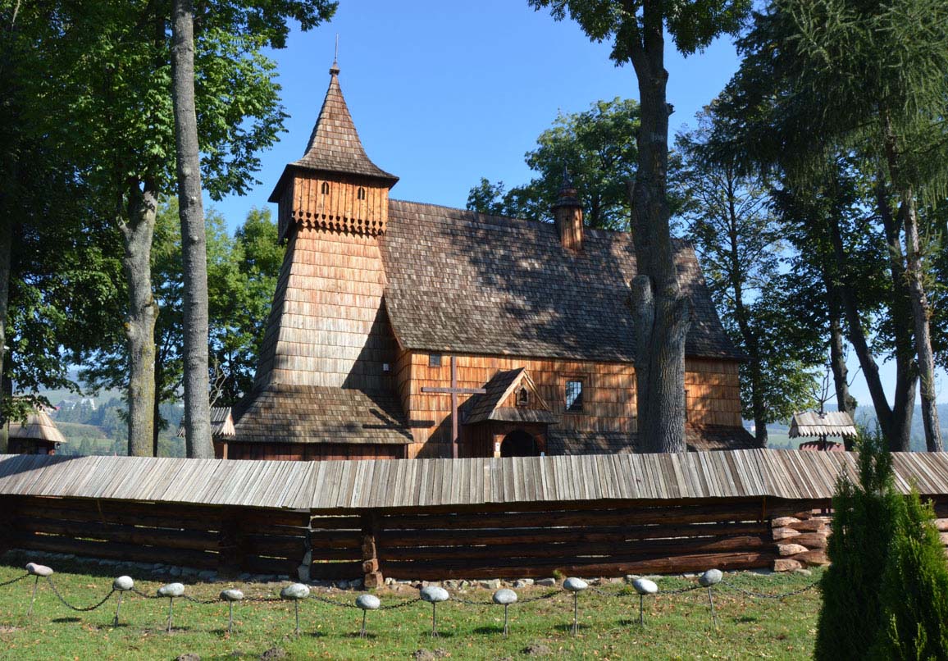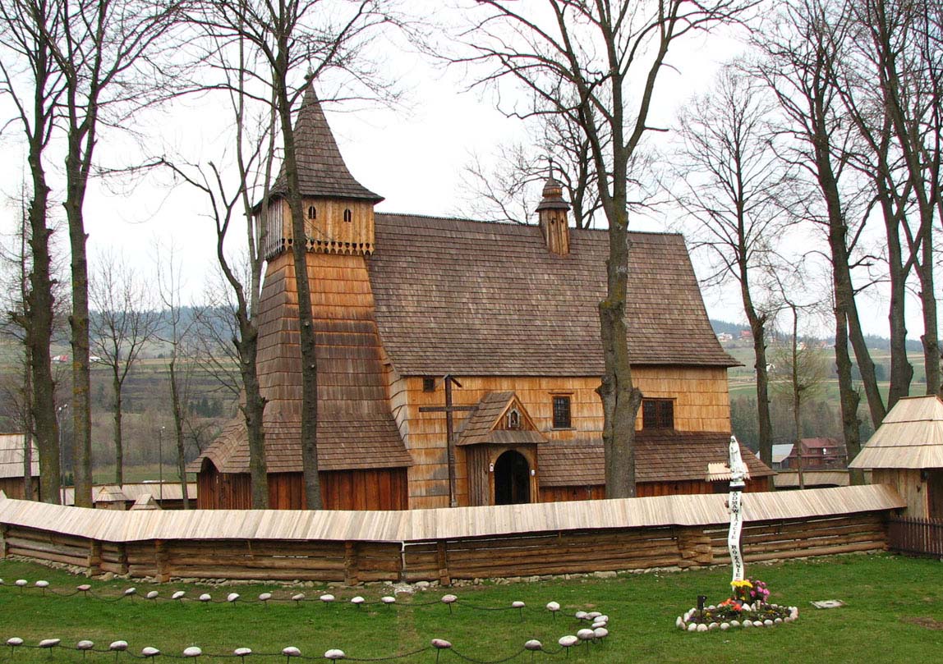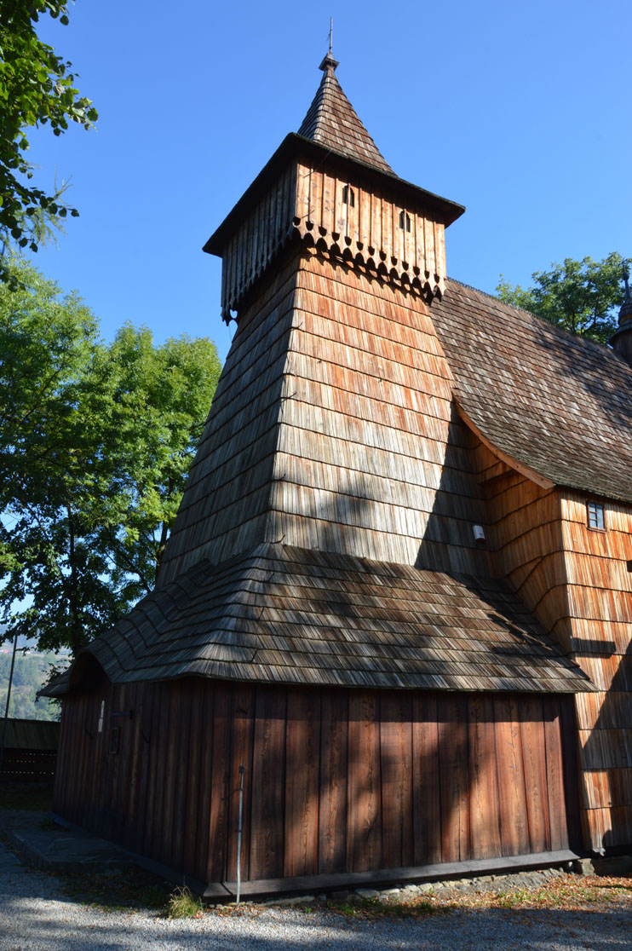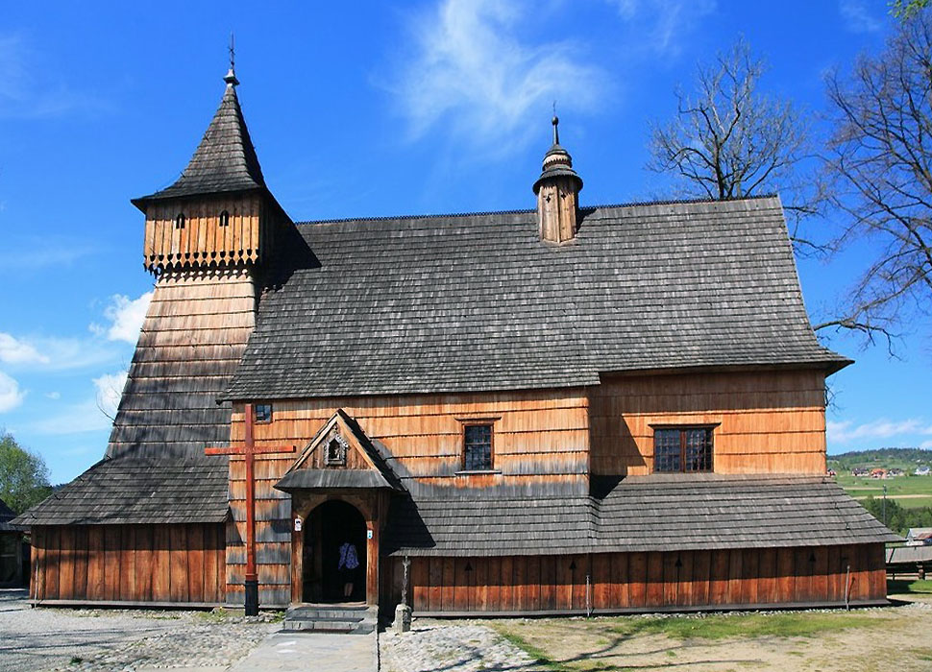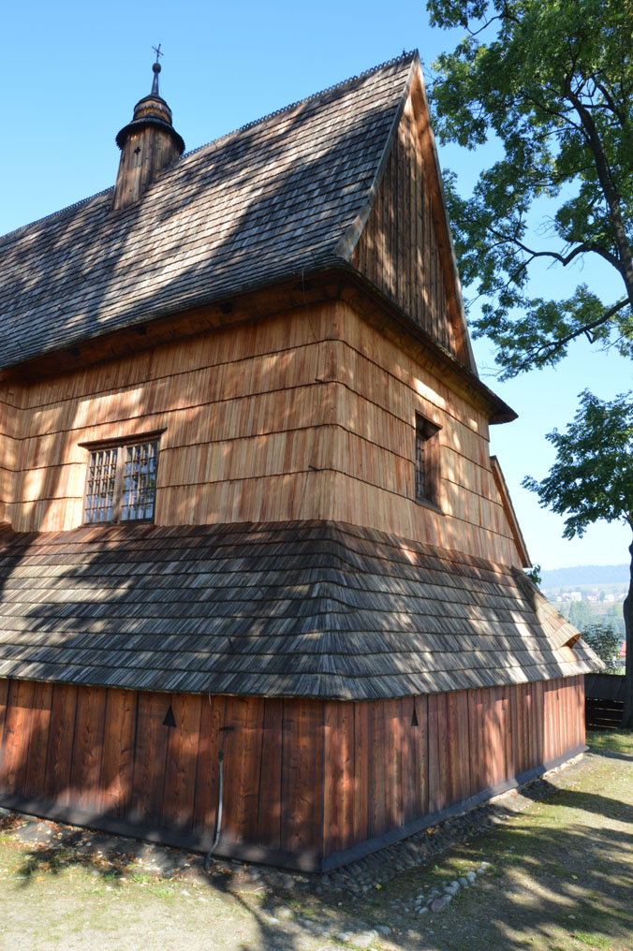History
The Gothic timber parish church in Dębno Podhalańskie was built in the second half of the 15th century on the site of an older church. The first credible mention of that building comes from 1335, from the privilege in which the Lesicki brothers granted their hereditary estate of Dębno to Urban from Grywałd. The only extension of the present temple was carried out in 1601, when a tower was crowned with a characteristic porch, that is overhanged storey creating a bell floor.
In the eighteenth century, masses were celebrated in Dębno only every third Sunday, as a result of which the church fell into neglect, but also thanks to this it avoided Baroque transformations. In 1728, the tower was repaired, subsequent repairs were also carried out in the 19th and 20th centuries, but always on a small scale. Their initiators were often local peasants. Complex conservation work was carried out in the years 1958 -1963 due to the fact that the church was threatened by fungi and insects.
Architecture
It is an orientated temple, built in the main parts of larch and fir wood, without the use of nails. Thick, carefully hewn beams are arranged on the framework and reinforced with wooden pegs. The highest parts of the walls were tilted slightly towards the interior, which is an interesting example of medieval practice aimed at improving the static of the building.
The chancel and nave are covered with a single, shingle roof, built in the so-called the “zaskrznieniowy” (chest) system. In the medieval Małopolska church, the spacing of individual logs of truss was adapted to the width of the chancel, and bottom beams of the truss were supported in the chancel on the last frame of wall. In this situation, the lateral, wider parts of the nave did not support the truss, so two structural operations were carried out: extending the upper parts of the chancel walls to the nave, up to the west wall of the church and the lowering height of the side walls of the nave. In this way, on the beams of the presbytery walls extended on the nave, the truss was supported above the nave, and over its side walls was a suitable slope, enabling covering of the wider parts with extended gable roof or separate mono-pitched roof. Inside the church, the lateral, wider than the presbytery, parts of the nave gave the impression as if they were covered with a lowered ceiling (looking like a suspended chest).
The tower is built in a pole-frame construction, its main bearing poles are inclined, stiffened in several places with braces, consisting of the so-called crosses of St. Andrew. The tower is not high, and only the upper porch dominates over the ridge of the steep roof, covered with a pyramidal helmet. Originally, the cover of the tower could have been richer, with corner turrets on the sides of the helmet, for such a figure was preserved on the lintel of the entrance, next to the date documenting the tower’s building.
The interior of the church, consisting of a rectangular chancel and a nave similar to the square, illuminates three small windows facing south. The three portals are decorated with ornamental frames, two of them: in the sacristy and the west, are pointed, while the portal in the southern entrance has a lintel with a trefoil shape. All these forms are characteristic of the fifteenth century. The nave and the presbytery are covered by flat ceilings.
The interior of the church was covered with a unique patron’s polychrome from around 1500. It is the oldest, entirely preserved, polychromy made of timber in Europe. It covers almost the entire interior of the temple, consisting of 77 motifs found in 12 layouts and 33 color variants.
Current state
Church of St. Michael Archangel in Dębno is one of the most valuable architectural monuments in Poland. In 2003 it was included in the UNESCO World Cultural and Natural Heritage List. Visiting the interior of the church takes place in groups – except Sundays and public holidays: Monday – Friday 9.00 – 12.00 and 14.00 – 16.30, Saturday 9.00 – 12.00. On rainy days, the entrance to the church is limited due to high humidity, dangerous for the monument.
From the original equipment you can now admire a triptych from the beginning of the 16th century, a painted Gothic tabernacle made of wood in the 14th century, a crucifix from around 1380, and a statue of Saint Nicholas from the Gothic altar, made in 1420. The church also has a sixteenth century embroidered, war banner with the image of Saint Stanisław from Szczepanów. According to tradition, it was left by the army of Jan III Sobieski returning after the victory over the Turks near Vienna. The 15th-century wooden tabernacle in the shape of a polygon is a real unique in the church. Its simple form is complemented by Gothic pinnacles.
bibliography:
Architektura gotycka w Polsce, red. M.Arszyński, T.Mroczko, Warszawa 1995.
Brykowski R., Drewniana architektura kościelna w Małopolsce XV wieku, Warszawa 1981.
Brykowski R., Kornecki M., Drewniane kościoły w Małopolsce południowej, Wrocław 1984.
Cisowski B., Duda M., Szlak architektury drewnianej. Małopolska, Kraków 2005.
Kornecki M., Gotyckie kościoły drewniane na Podhalu, Kraków 1987.
Krasnowolski B., Leksykon zabytków architektury Małopolski, Warszawa 2013.

