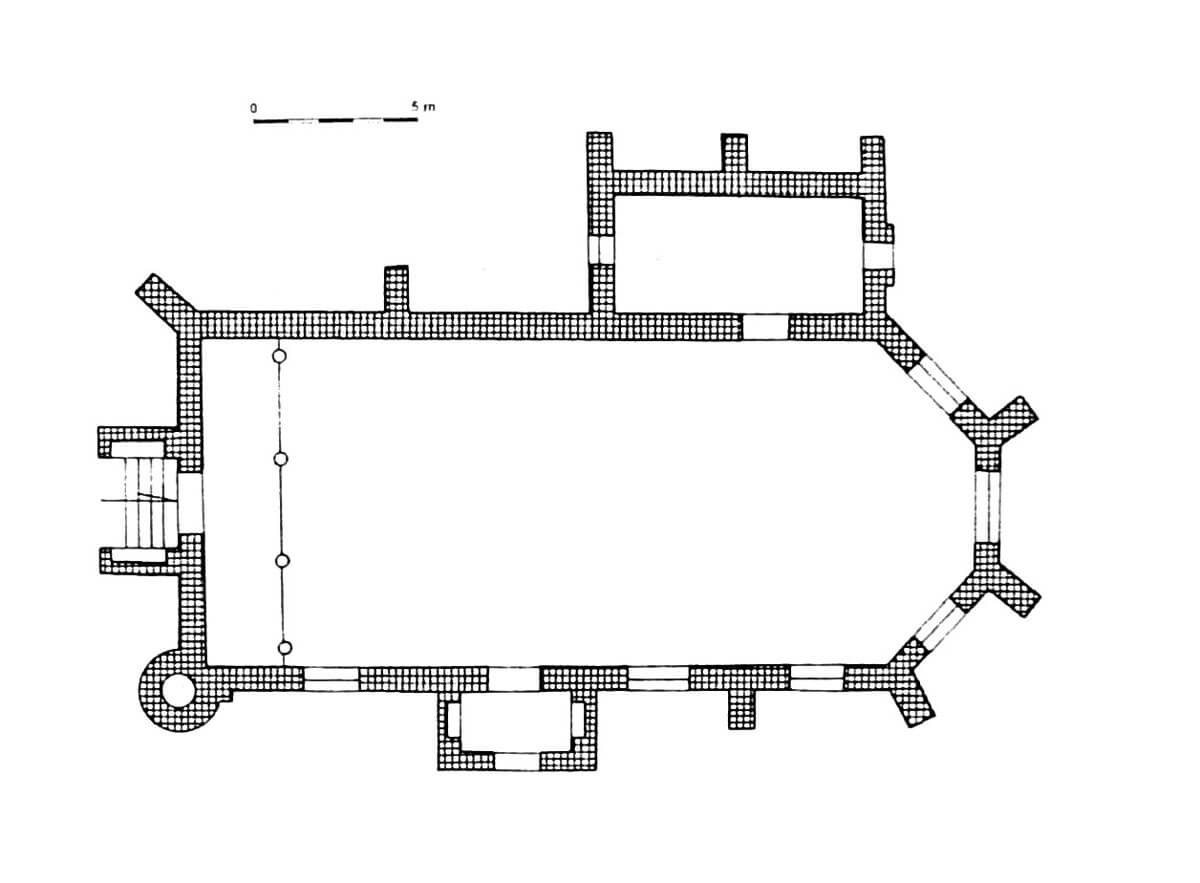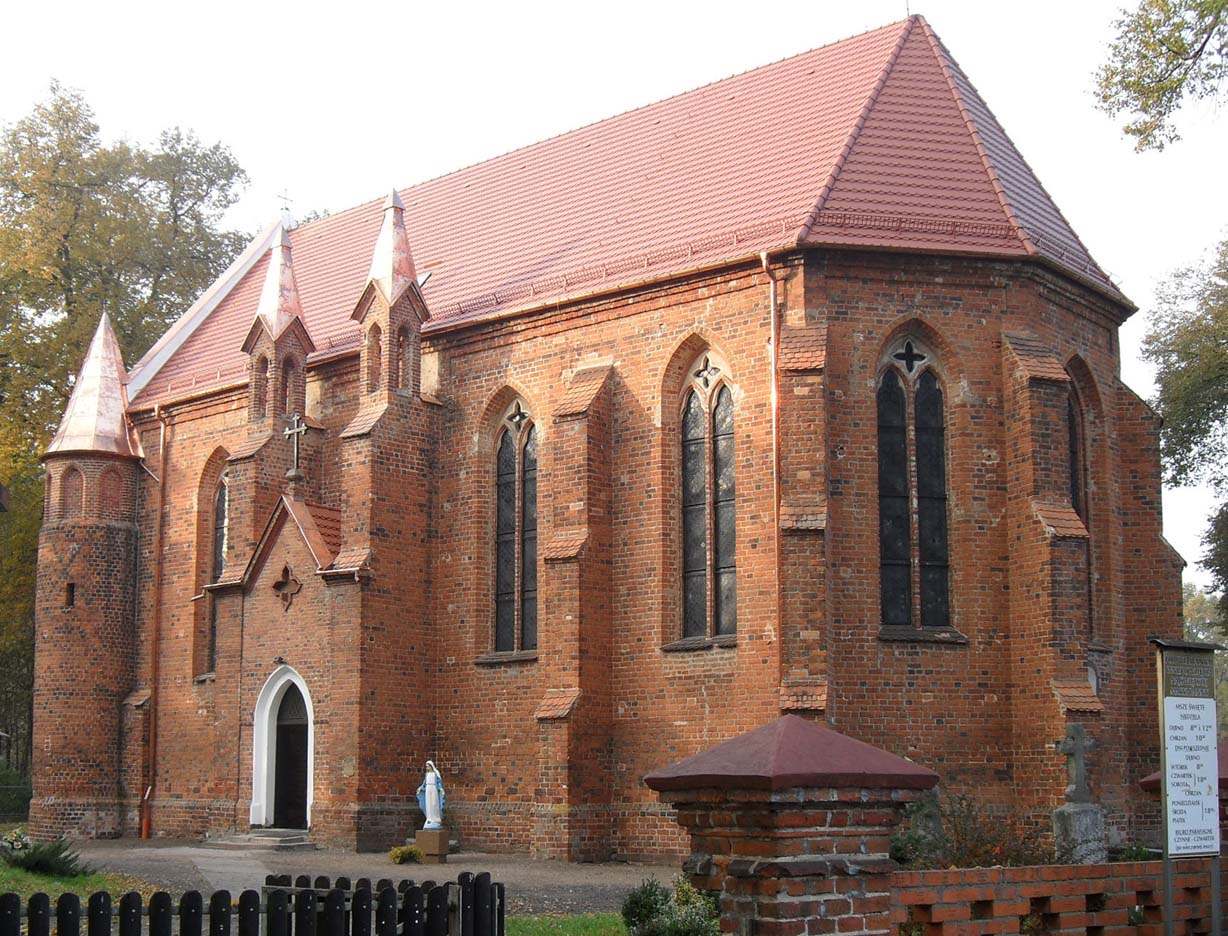History
The Church of the Assumption of the Blessed Virgin Mary was built in the years 1444-1447, probably on the site of an older, probably still wooden temple, on the initiative of the Archbishop of Gniezno Wincenty Kot from the mighty Doliwa family. The founder significantly increased its salary, creating a provost and four vicars, so that the church was even called, though incorrectly, a collegiate church. Because Dębno was within the Poznań diocese, the foundation had to be permited by Bishop Andrzej of Bnin, who also added his tithes. This happened in 1447, when the church was probably completed.
In the second half of the 19th century, a neo-Gothic porch was added to the church, and in 1853-1854 the interior of the church was renovated. During the laying of the new floor, underground crypts were filled. In the years 1900-1910 it was thoroughly restored with the introduction of neo-Gothic elements.
Architecture
The church was erected as a building orientated towards the sides of the world, quite large for the temples of Greater Poland region (11.2 x 25.2 meters), but simple, aisleless with a polygon on the east and chancel not separated from the nave. The church was built of bricks in Flemish bond with a round tower on the side of the facade containing stairs. A sacristy was attached to the presbytery from the north
The outer walls of the church were lined with three-step buttresses. Buttresses in the vicinity of two portals: southern and western one have received much more prominent shapes than the others, the southern pair has been further pushed together. The toothing of the wall on the inner faces of these buttresses lead to the supposition that originally, there were planned (and maybe even implemented) small, roofed porches, opened to the outside. A low pedestal circled all the facades, above which tall pointed windows were pierced between the buttresses. The whole from the outside has achieved an elegant and slim form.
The interior of the church was divided into four bays and covered with a wooden ceiling, although judging by the numerous buttresses, the vaults were originally planned. The walls have received perfectly smooth facades inside. The sacristy was topped inside with a barrel vault.
Current state
The church in Dębno is a valuable monument of Gothic architecture, considered a prototype of a characteristic Greater Poland temple funded by powerful families, a model for a whole series of later similar churches built in private estates. Unfortunately, early modern renovations have introduced a number of neo-Gothic details: traceries, the top of the stair tower and the pinnacles over the new porch.
Among the oldest equipment, in the moulded portal leading from the presbytery to the sacristy, late-Gothic oak doors with iron fittings with floral motifs have been preserved. A stone erection tablet with the Doliwa coat of arms and an inscription relating to the foundation of the temple, as well as a late Gothic painting from the beginning of the 16th century, also have survived.
bibliography:
Kowalski Z., Gotyk wielkopolski. Architektura sakralna XIII-XVI wieku, Poznań 2010.
Maluśkiewicz P., Gotyckie kościoły w Wielkopolsce, Poznań 2008.
Tomala J., Murowana architektura romańska i gotycka w Wielkopolsce, tom 1, architektura sakralna, Kalisz 2007.



