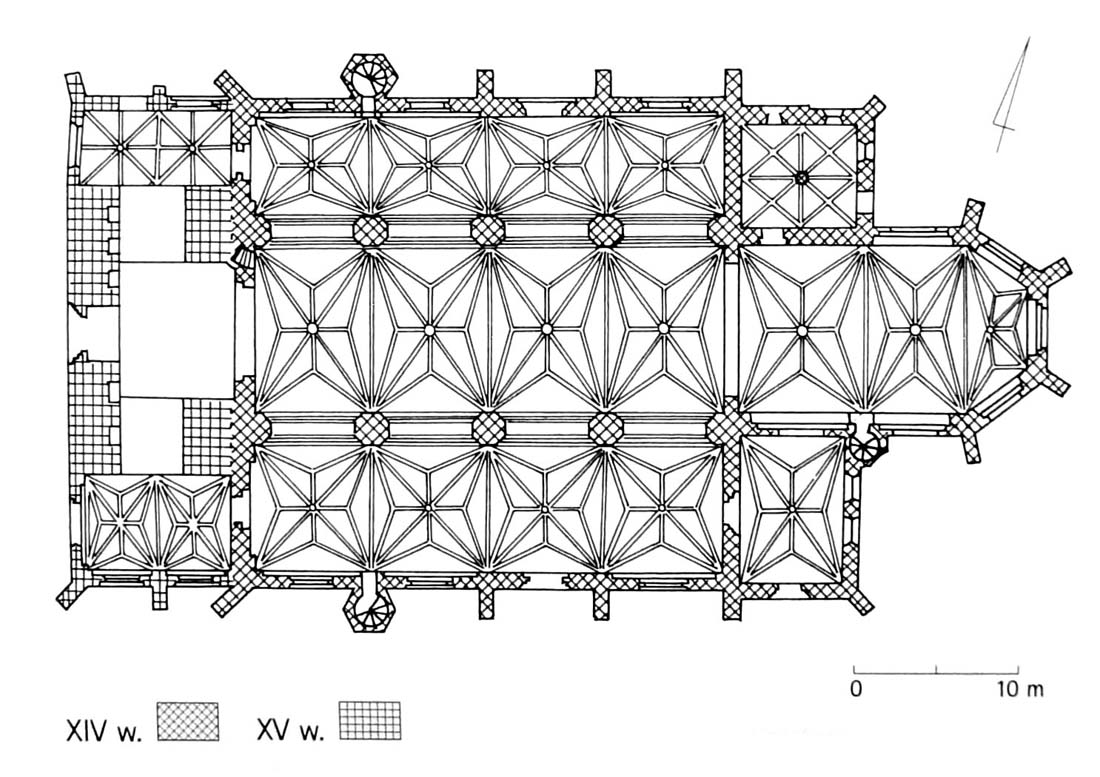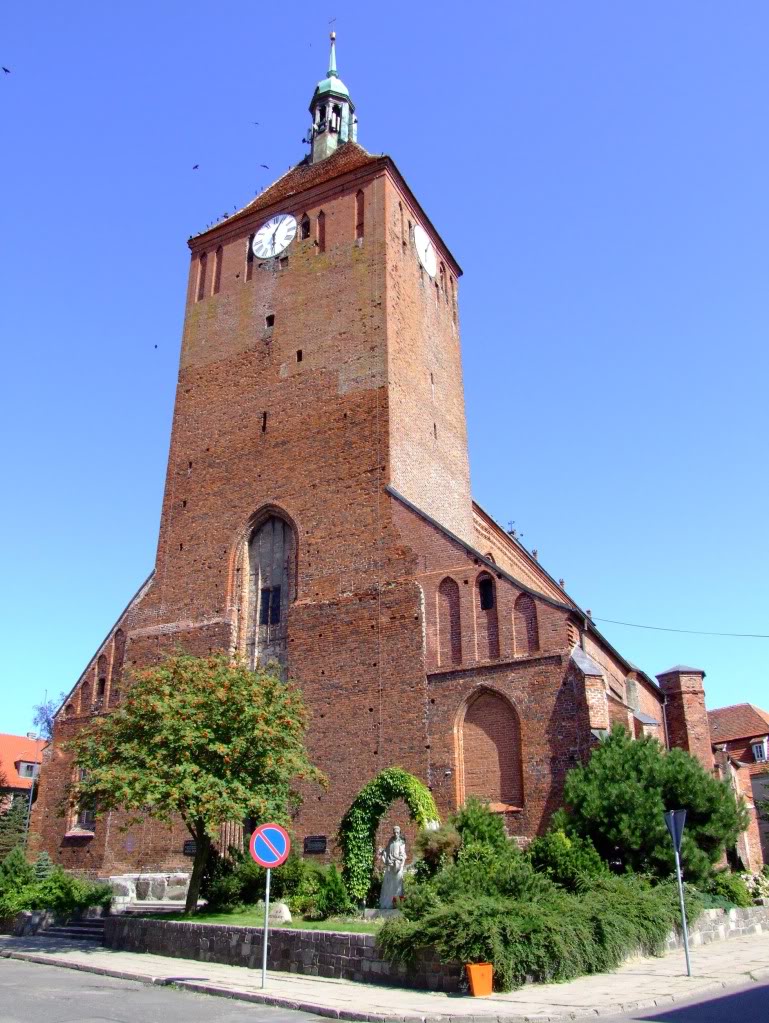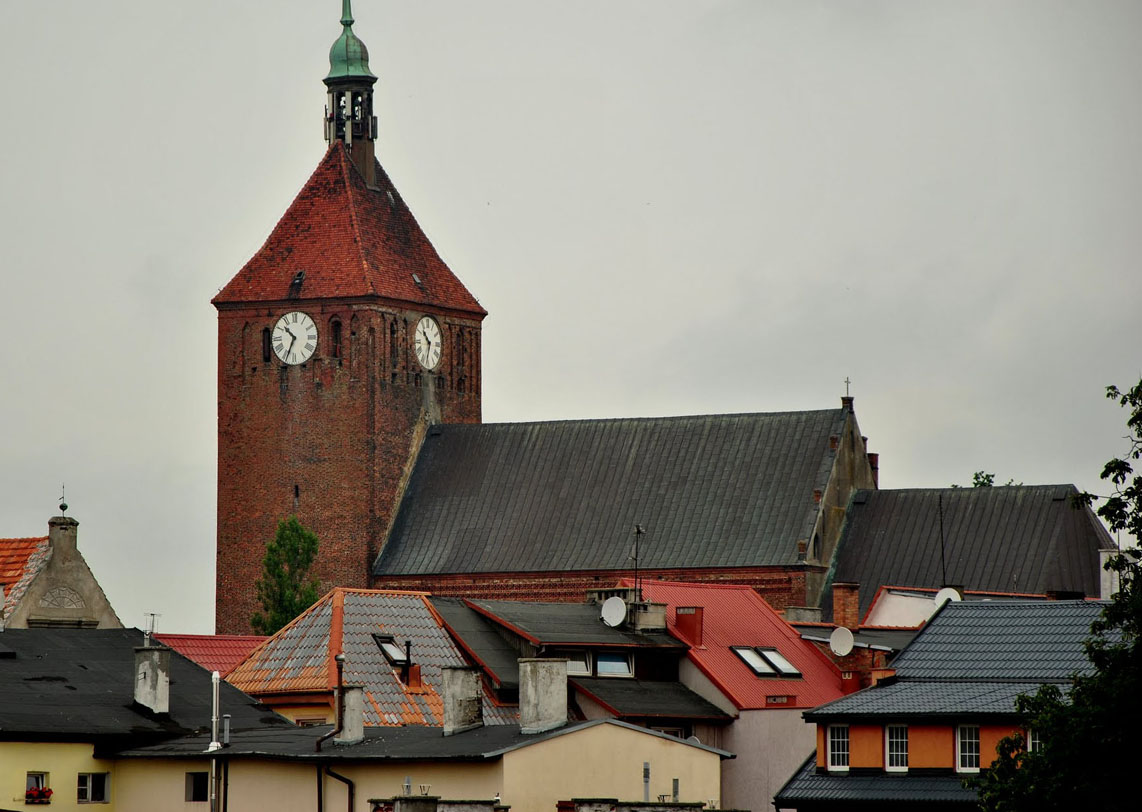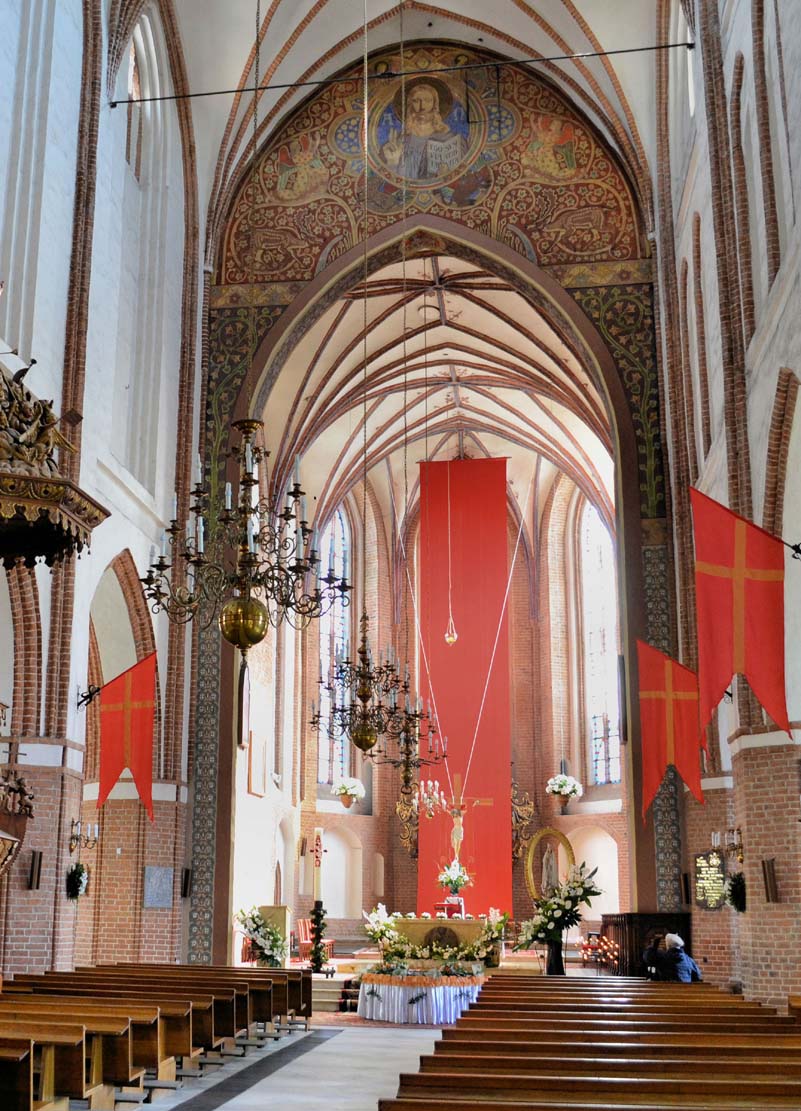History
The construction of the Gothic St. Mary’s Church in Darłowo began around the mid-fourteenth century, probably on the initiative of the bishop of Kamień and the Święc family. It was erected on the site of an older church, which priest named Lippene was recorded in documents in 1317. In 1321, the patronage over the church was mentioned. Probably in the 15th century, the church was enlarged by a tower with chapels flanking it.
From 1540, the church passed into the hands of the Protestant community. It probably caused the first early modern transformations of the building, mainly related to the interior design and equipment, which had to be different from the medieval one due to other requirements of the new cult. The sacristy and the tower were also raised.
The church was destroyed by numerous fires, recorded in the years: 1589, 1624, 1679 and 1722. In a fire in 1679, caused by a lightning strike, the entire interior of the church, including the tower, burnt down. During the subsequent reconstructions and renovations, especially in 1897, several architectural changes were made. In 1974, work began to restore the Gothic character of the building. Wooden balconies and plasters obscuring the original details were removed.
Architecture
The church was built on the north-west side of the town square, as a four-bay basilica of central nave and two aisles, with a two-bay chancel ended on three sides in the east. From the west, a four-sided tower was added, embedded in the nave and wider than the central part of the church. On its sides, two-bay chapels were built (before their construction, the tower was probably open in the ground floor with a passage). On the eastern extension of the aisles, there was a sacristy from the north and a chapel from the south built.
The distinctiveness of the main elements of the building, covered by roofs of various heights, is strongly marked: from the tower with a tent roof towering over the whole church, a slightly lower central nave, separated by gable from a slightly lower chancel, to side aisles, which with the chapels were covered with high mono-pitched roofs. The walls of the central nave only slightly protrudes above the roofs of the side aisles, therefore the windows of the nave are visible from the outside only as pointed arches.
Decorated with a dark zendrówka bricks, the outer elevation of the church were surrounded by buttresses, between which there were three-light large windows with moulded tracery. The buttresses were not used on the walls of the central nave. The elevations of the side aisles were enriched with octagonal stair turrets placed between the first and the second bay. A similar, but higher turret was located at the southern facade of the chancel. The half-gables on the side of the chancel and the tower were decorated with blendes. A frieze in the form of quatrefoil circulated above the windows of the chancel and central nave. Several moulded portals were embedded in the walls of the church: one from the north and south in the aisles, in the ground floor in the west wall of the tower, from the chancel to the sacristy and to the southern chapel at the chancel.
Inside, three pairs of octagonal pillars defined four laterally rectangular bays in the central nave and bays close to the square in the aisles. The chancel consists of two rectangular bays and a half-hexagonal closure. The aisles, chancel and southern chapels were covered with stellar four-arm vaults. At the end of the chancel there was a four-armed vault built, and in the sacristy there was a rib vault supported by an octagonal pillar. The northern chapel at the tower was covered with an eight-part vault. The chancel vault with pear-shaped ribs was located lower than in the nave.
The interior of the church in Darłowo was characterized by different wall systems in the central nave. On the north side, above a relatively squat arcades with moulded corners, there is a high windows level with small windows located in the upper part of the deep niches. The elements connecting the storeys are moulded pilaster stripes rising on the line of pillars and passing into arches. On the southern side, however, the layout of the walls was enriched with a fairly high intermediate storey with triads of openings, directed to the attic space of the side aisle. On the side walls of the aisles, there is a system of lesenes growing out of the high pedestal zone, framing the window niches. An even richer arrangement was used in the chancel, where above the lower zone, with the character of a pedestal segmented with wide recesses, a windows level rises, almost entirely occupied by large windows, between which wall-mounted pillars framed the window niches. At the height of window sills, the pillars were pierced with gallery passages. Wall-mounted ancillary shafts float onto the wall-mounted pillars, which were hung on the corbels at the height of the gallery.
bibliography:
Architektura gotycka w Polsce, red. M.Arszyński, T.Mroczko, Warszawa 1995.
Jarzewicz J., Architektura średniowieczna Pomorza Zachodniego, Poznań 2019.
Pilch J., Kowalski S., Leksykon zabytków Pomorza Zachodniego i ziemi lubuskiej, Warszawa 2012.




