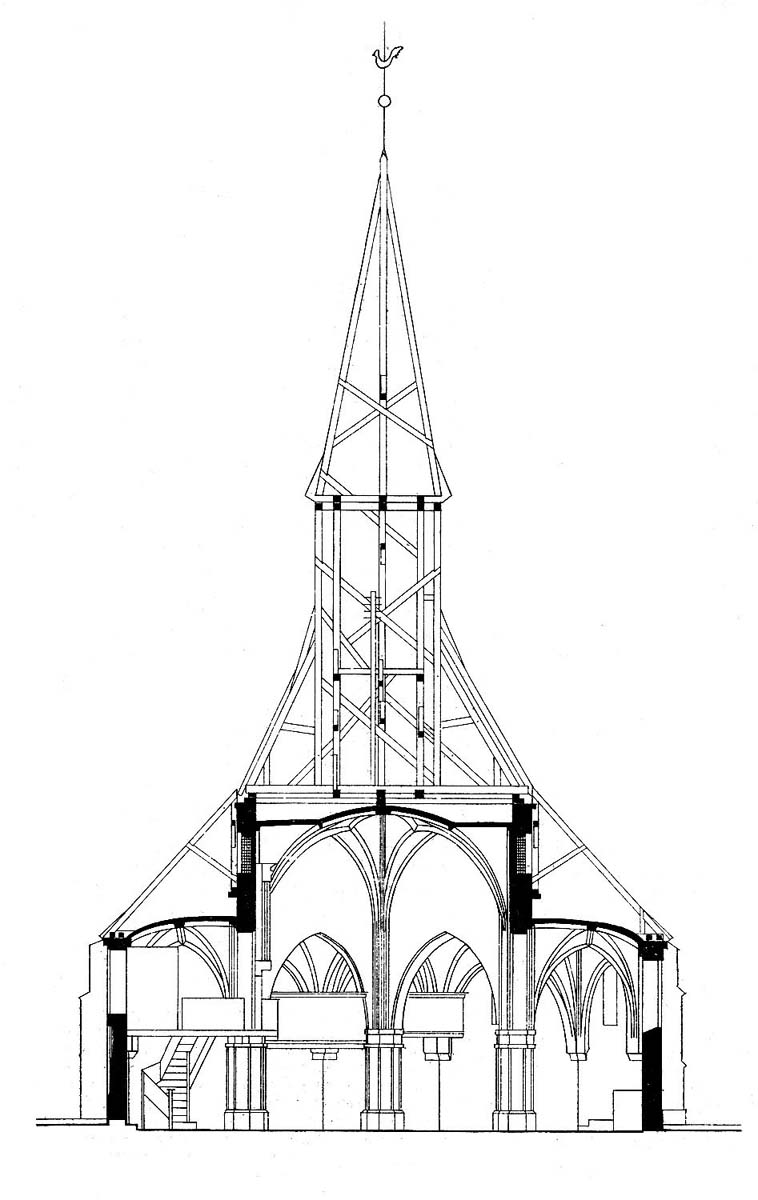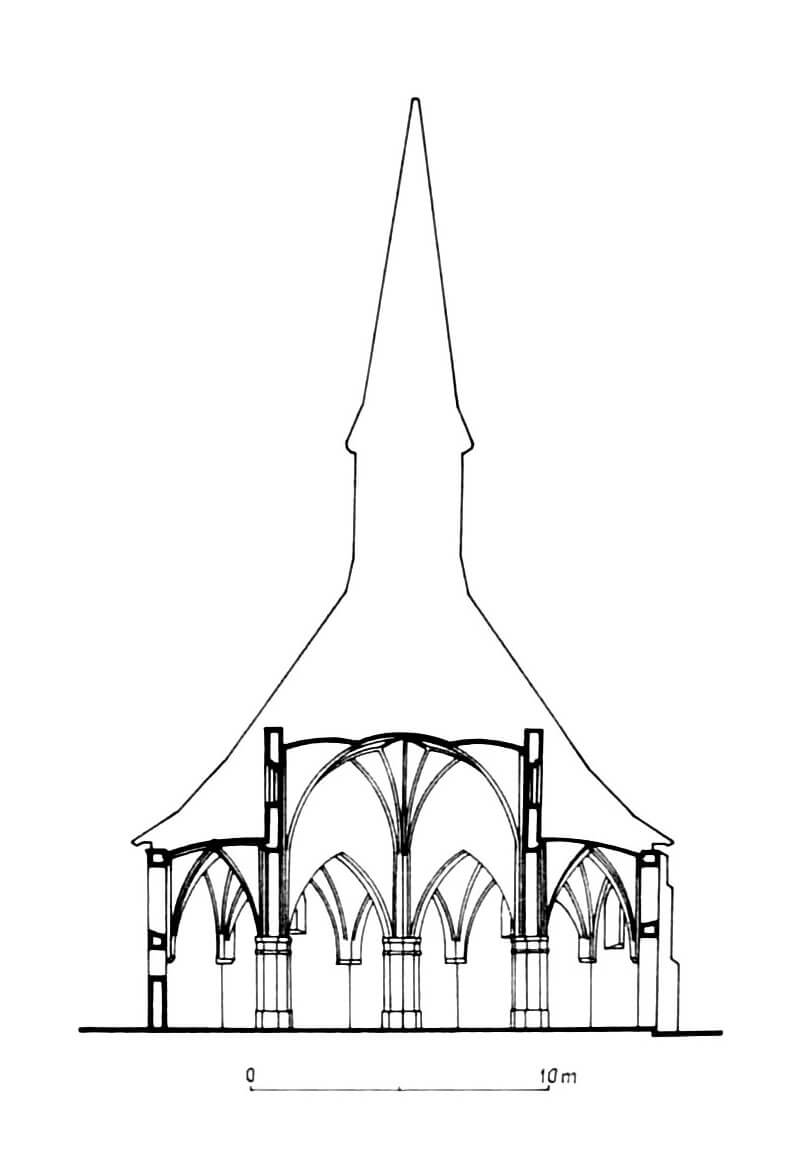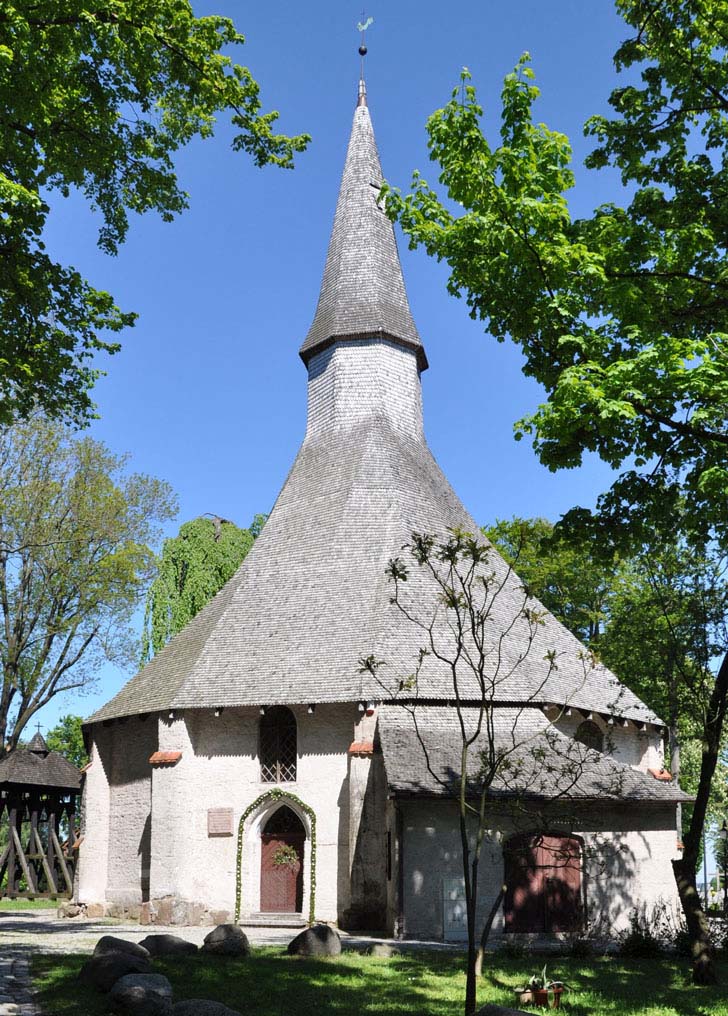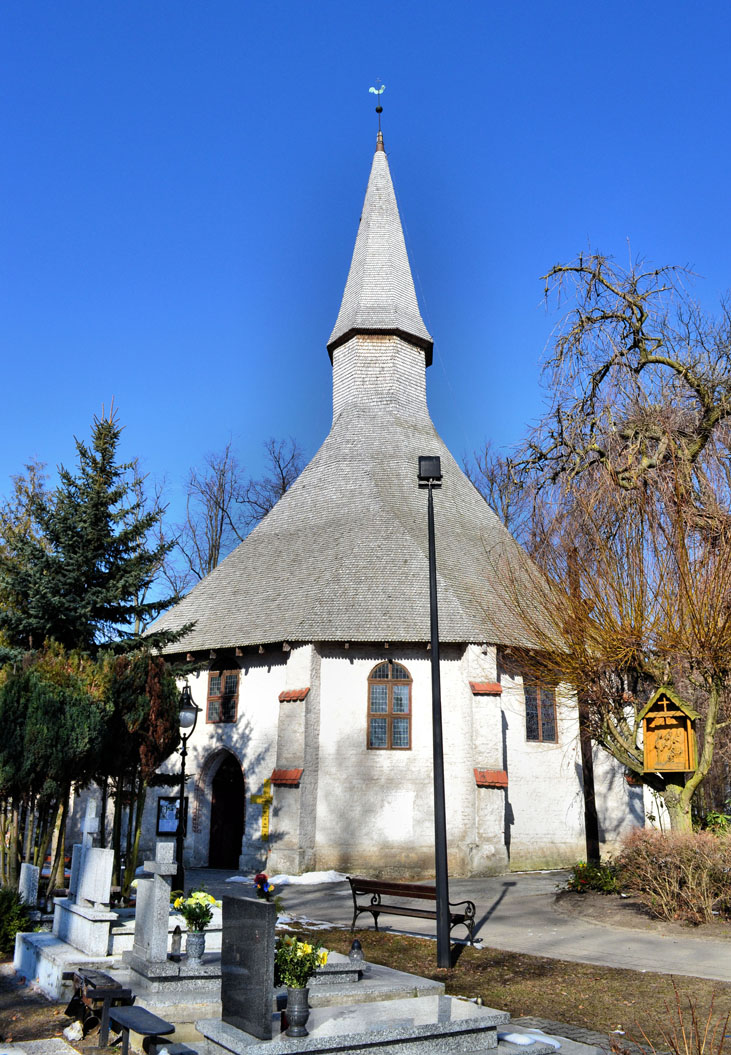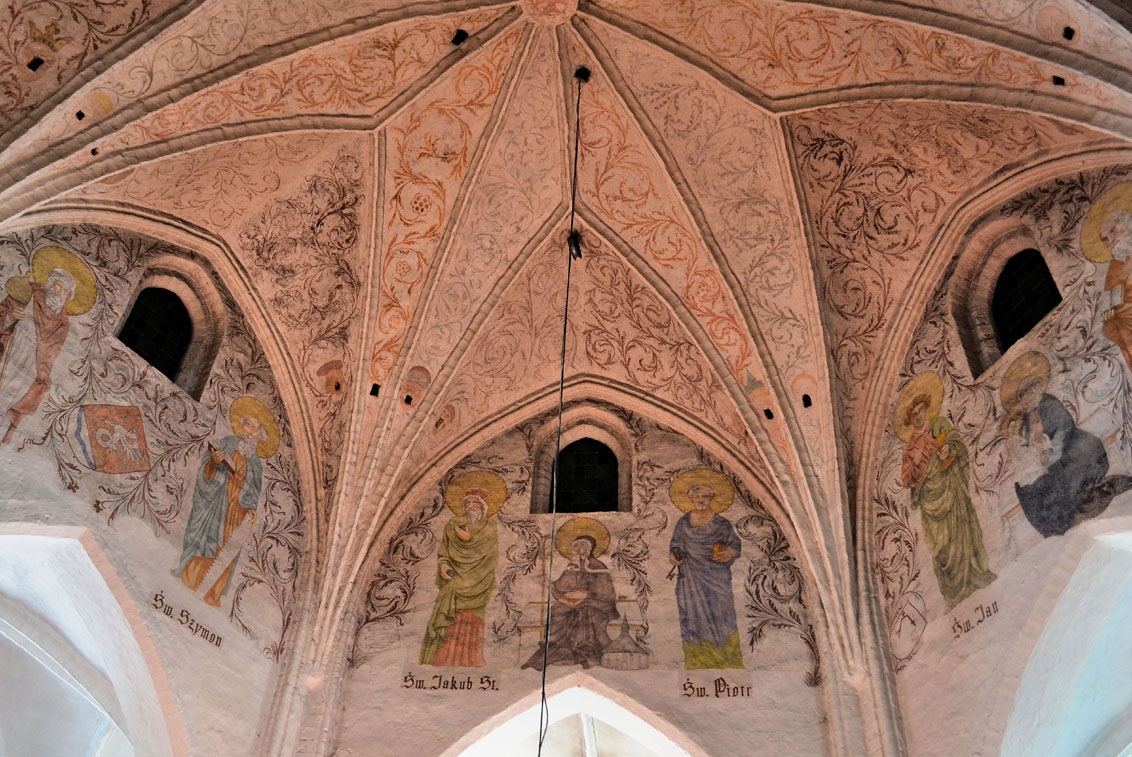History
St Gertrude’s Chapel was probably built before the mid-fourteenth century, around the second quarter of that century, although its construction was sometimes attributed to Erik of Pomerania in connection with his pilgrimage to the Holy Land in 1424. The late Gothic period of the building’s construction would be indicated above all by the geometric forms of the rich and sophisticated vaults.
St Gertrude’s Chapel originally had a cemetery function. The oldest preserved reference to it was recorded in 1497, when Darłowo was hit by a great wave, known today as the “Sea Bear”. A gigantic wave completely destroyed the port in Darłówek, and three ships moored there threw ashore. One of them landed then on the Kopa hill near the chapel.
In 1539, the chapel was recorded again in documents in connection with the visitation of Prince Barnim XI. The upper part of the chapel of St. Gertrude was also drawn on the town panorama at the map of Lubinus from 1618. Two years later, the building was destroyed by a fire caused by a lightning strike. After 1620, during renovation, a sacristy and a porch were added to the chapel, and the roof covering was changed to uniform over the entire building. In 1860 and 1912, the chapel was restored, and next renovations were carried out in 1960-1961 and 1990.
Architecture
The chapel was erected outside the town walls, on the northern side of the Darłowo, in front of the Stone Gate. It was made of bricks joined with lime mortar and placed on a foundation made of irregular stone. The building had the form of a central chapel, almost a rotunda, built on a hexagonal plan, surrounded from the outside by a twelve-sided, lower ambulatory, with alternately longer and shorter sides. The chapel was covered with a twelve-sided roof covered with oak shingles, with a separate roof originally covering the central nave, and a separate over an ambulatory. In the central part of the roof there was an octagonal spire-shaped turret covered with a polygonal roof.
From the outside, the chapel was enclosed with stepped buttresses located in the corners of the walls, as well as with a plinth cornice also led along the buttresses, and a cornice crowning the ambulatory and the central part of the chapel. In the three longer sides of the chapel (north-east, south-east and south-west) there were ogival entrance portals inserted. The north-east was richly moulded, with archivolt arches set on ceramic capitals. The south-eastern portal was enclosed by a single shaft, and the third one by a moulded archivolt.
Inside the chapel, arcades with six octagonal pillars separated the central part, higher than the ambulatory. Originally, it was illuminated by ogival windows located in the central hexagon and windows on the walls of the twelve-sided ambulatory. The interior in the central part was covered with a stellar vault in the form of a six-pointed stars with slender arms. The ambulatory was covered in the longer bays with a four-arm stellar vault with transverse and guiding ribs, and in the shorter bays with a six-sided rib vaults. The lack of single ribs beetween bays contributed to the complication of the vault arrangement, while the presence of the guiding rib intensified the effect of blurring of the divisions into bays (which resembles solutions known from English architecture).
The octagonal pillars of the arcades were set on pedestals, with a half-round shaped bricks in the corners and with brick bands topped with quarter shaped bricks at the base of the arches. From the side of the central part, the arches were chamfered, and from the side of the ambulatory, they were created with three steps, chamfered and surrounded with a half-shaft. In the corners of the central hexagon, angular pilaster strips were placed, supported on pillar bands, with edges made of half-shaft fittings transforming into arches. In the walls of the ambulatory, from the middle of the height, there were walled, stepped arcades built.
Current state
Chapel of St. Gertrude in Darłowo is the most impressive from the group of central Pomeranian chapels (the chapel of St. Gertrude in Koszalin, the chapel of St. George in Słupsk). The greater pity that most of its windows were transformed in the early modern period, the windows of the central part were bricked up, the buttresses were lowered, and the roof does not correspond to the original concept. Inside the building, nothing of the original equipment has been preserved, only wooden galleries from the 17th and 18th centuries and benches covered with paintings are visible. The most important, however, is the system of vaults with drawings developed with great precision, thanks to which the chapel is one of the finest examples of Gothic architecture in Poland.
bibliography:
Architektura gotycka w Polsce, red. M.Arszyński, T.Mroczko, Warszawa 1995.
Jarzewicz J., Architektura średniowieczna Pomorza Zachodniego, Poznań 2019.
Pierzyńska-Jelska E., Późnogotycka kaplica pw. św. Gertrudy w Darłowie, „Arteria. Rocznik Katedry Sztuki Wydziału Nauczycielskiego Politechniki Radomskiej”, 2/2004.
Pilch J., Kowalski S., Leksykon zabytków Pomorza Zachodniego i ziemi lubuskiej, Warszawa 2012.


