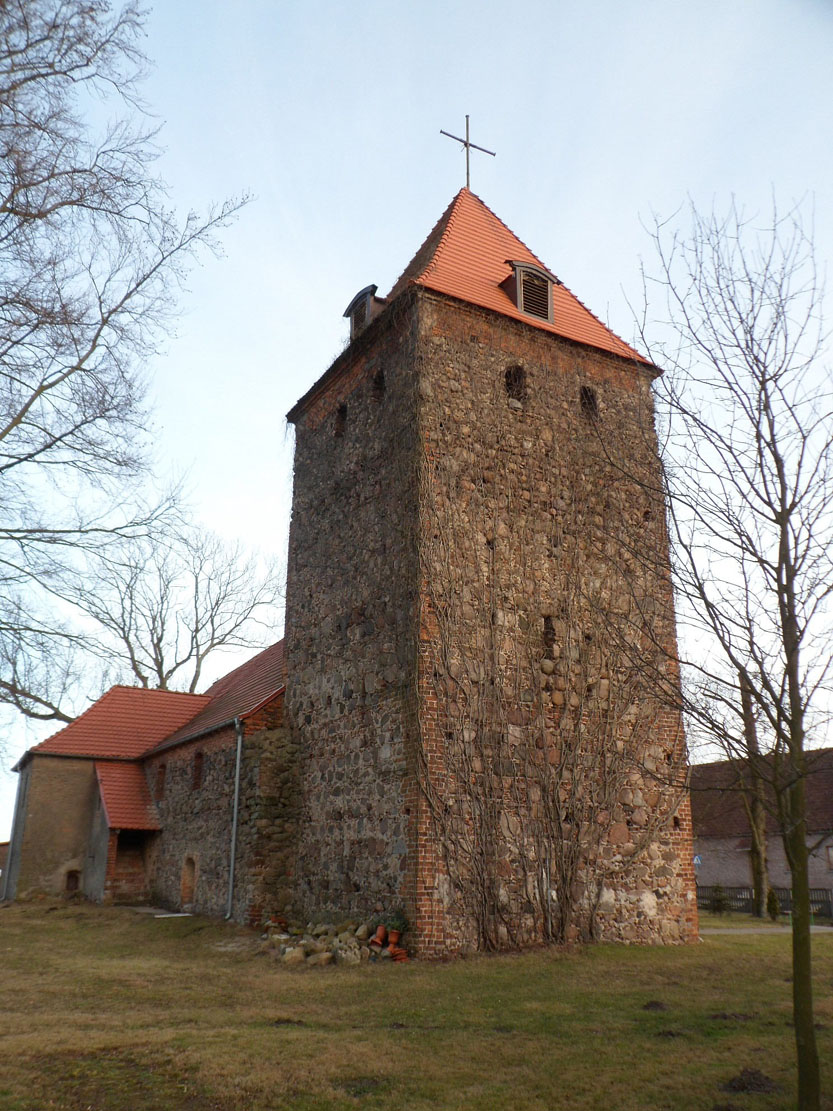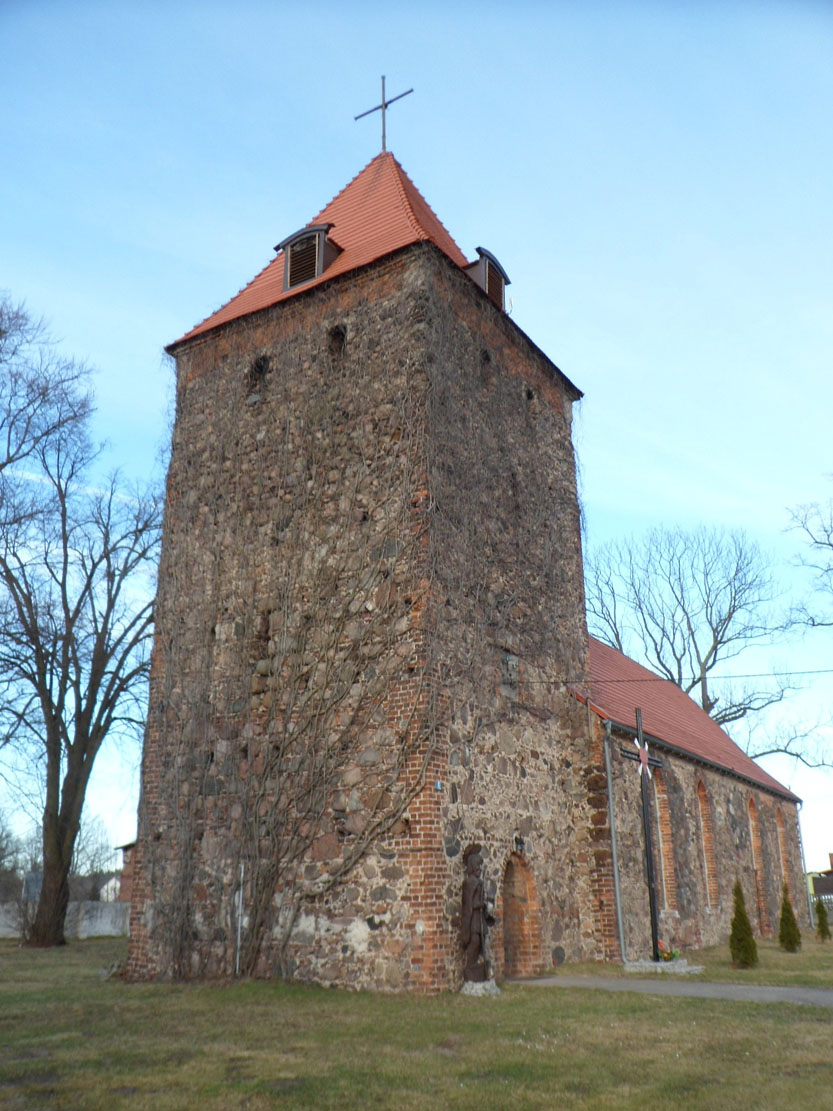History
The church in the village of Dąbie (German: Gersdorf) was built in the 13th century, perhaps from the foundation of the Schöneich family, owners of local estates, who also held patronage over the temple. In 1376, the settlement was recorded in documents under the name Geradivilla, which replaced the earlier Slavic name after the location under German law. In the 15th century, the church was enlarged with a tower and sacristy. Until the first half of the 16th century, it served Catholics, but after the then owners of the village, von Knobelsdorffs, and the inhabitants of the settlement converted to Protestantism, the church became Evangelical. At that time, the interior was adapted to the requirements of the new liturgy. During the Thirty Years’ War in the first half of the 17th century, the building was devastated. Repairs were carried out in 1674, with the roof of the nave lowered and the sacristy raised. Further construction works took place in the 19th century, when the windows were transformed, and then after 1945, when the church became Catholic again.
Architecture
The church was built of erratic stones and bog ore, on an elongated rectangular plan with an irregular course of walls, approximately 21.8 x 9.3 meters in size. The chancel was not externally separated, ended in the east with a straight wall, but in the late Middle Ages, a four-sided tower of 7.5 x 6.2 meters was added on the west side, relatively massive for a village sacral building. From the north side of the nave, a single-storey sacristy measuring 6.2 x 4.4 meters was added.
The original facades of the church were crude, devoid of decorations and divisions (buttresses, pilaster strips). It were separated by narrow, almost slit windows with splays on both sides, probably pierced only from the south and east, in accordance with the medieval building tradition. Entrance portals could be located in the side walls, as well as in the western facade. The interior of the church had no vault. It is not known whether the chancel part was separated by a rood screen or accentuated by a difference in floor height.
The late-medieval tower gained a very austere appearance, more similar to defensive buildings than to late-Gothic sacral buildings. Its external façades were not decorated with any blendes, friezes or cornices, and the windows, even on the top floor, where the bells were located, were very small. The pointed, stepped entrance portal in the ground floor was unusually embedded in the southern wall instead of the western one.
Current state
The church has preserved the perimeter walls of the nave from the turn of Romanism and early Gothic, as well as the late-Gothic tower and sacristy. Unfortunately, most of the nave windows have been completely modernized, enlarged to exceptionally large sizes. Relics of one original window, now bricked up, are visible in the middle of the southern wall. In addition, in the early modern period, the sacristy was raised, which today, after plastering, has a styleless form, and the ridge of the roof of the nave is set much lower, as a result of which the church lost its soaring silhouette. Modern dormers are placed in the hip roof of the tower, also the interior design is modern. Currently, the building is dedicated to the Sacred Heart of the Lord Jesus.
bibliography:
Biała karta ewidencyjna zabytków architektury i budownictwa, kościół fil. p.w. Najświętszego Serca Jezusowego, S.Kowalski, nr 674, Dąbie 1998.
Die Kunstdenkmäler der Provinz Brandenburg, Die Kunstdenkmäler des Kreises Crossen, Bd. 6, Teil 6, Berlin 1921.
Kowalski S., Zabytki architektury województwa lubuskiego, Zielona Góra 2010.
Pilch J., Kowalski S., Leksykon zabytków Pomorza Zachodniego i ziemi lubuskiej, Warszawa 2012.



