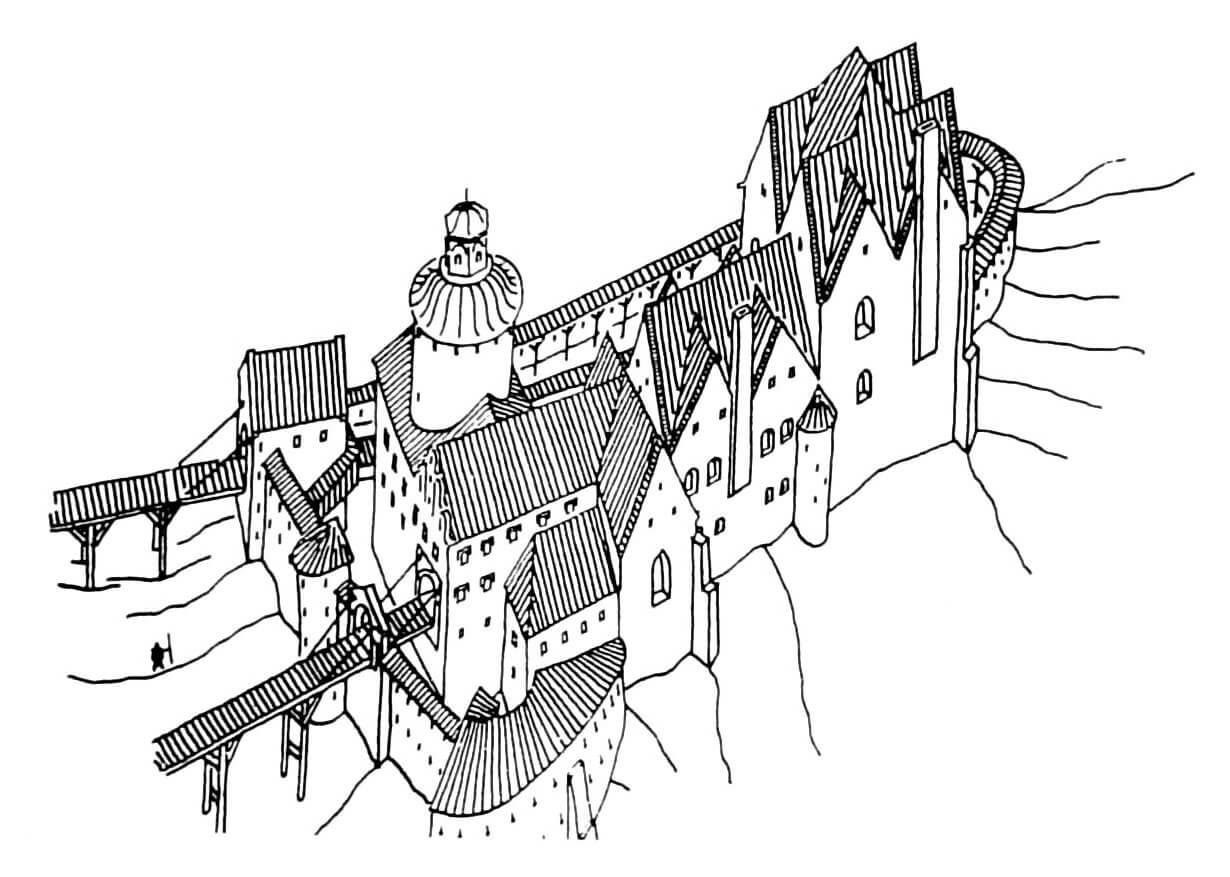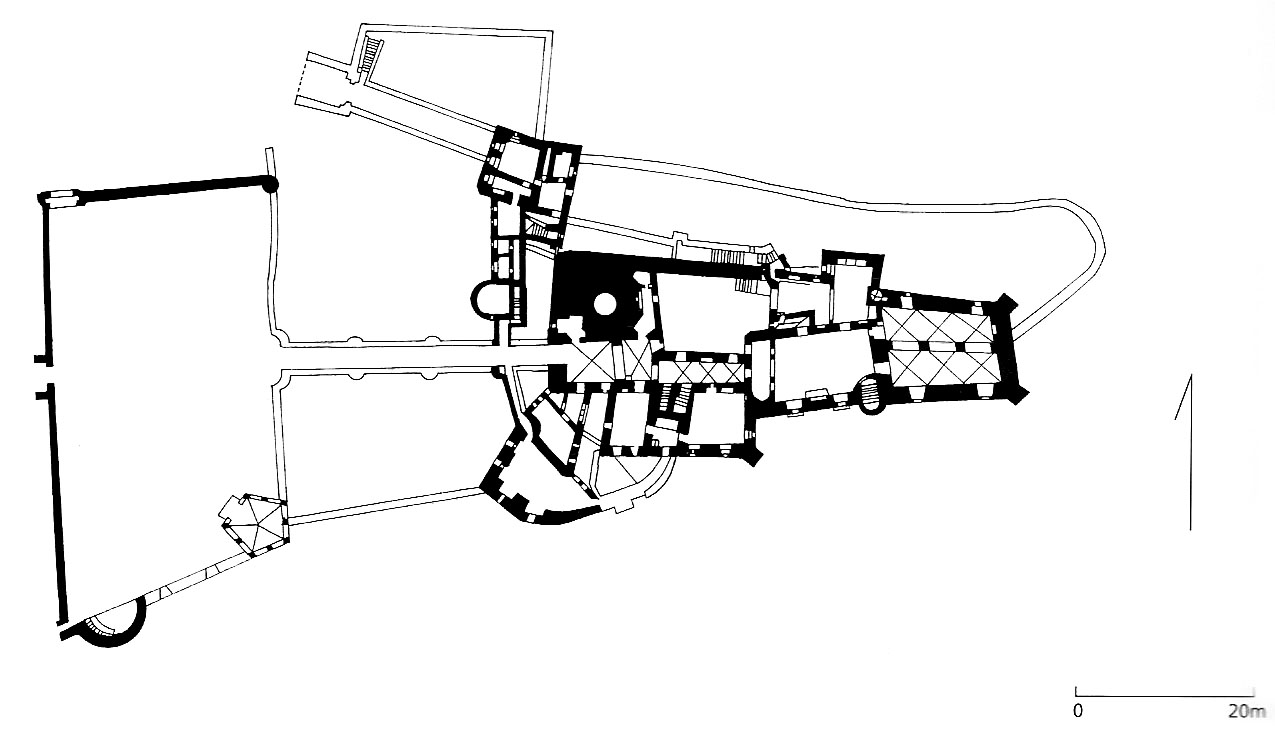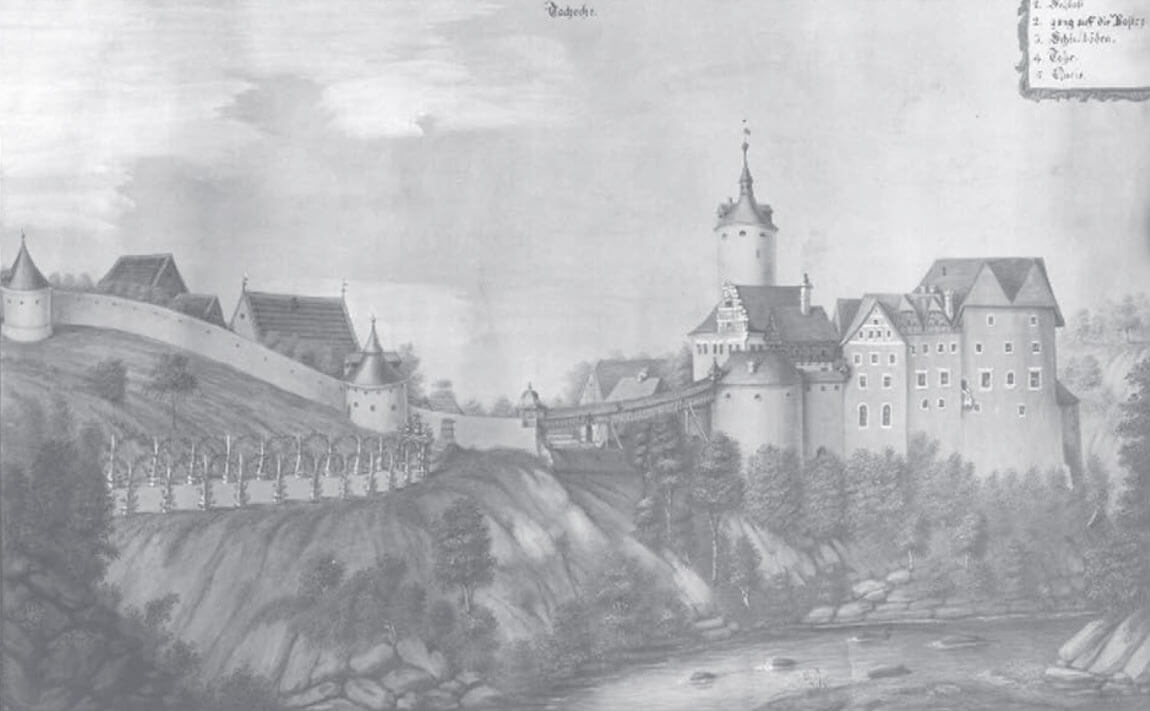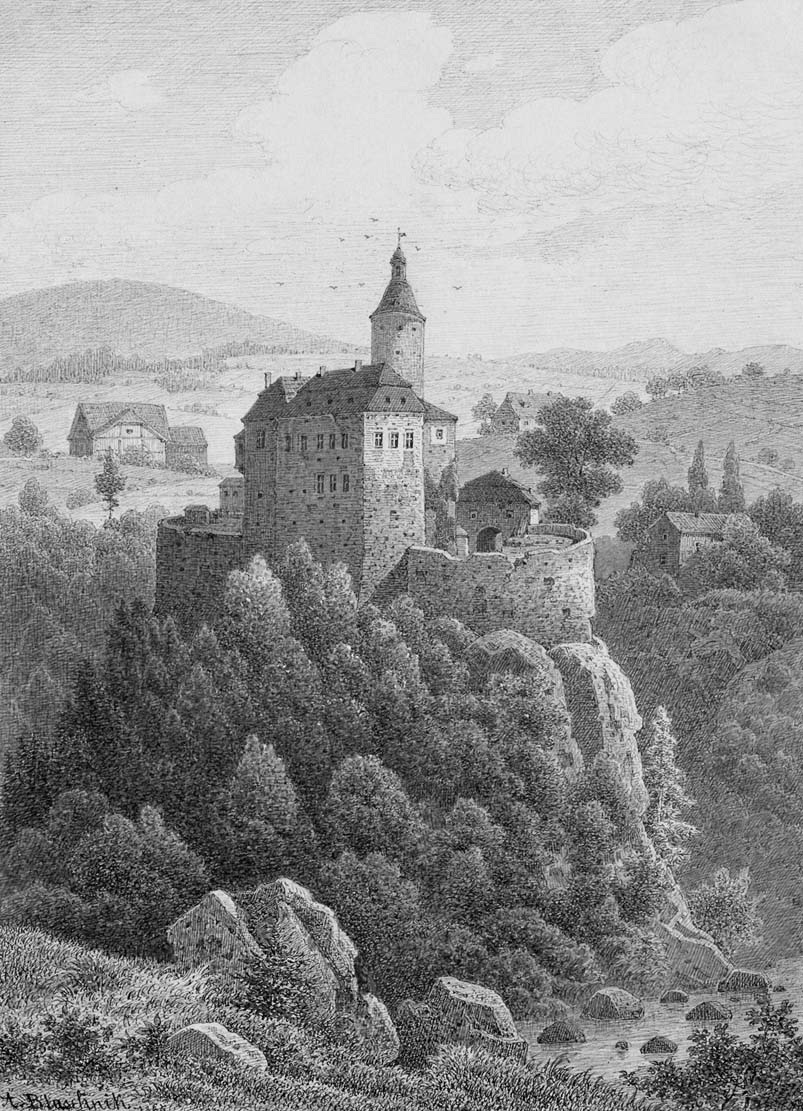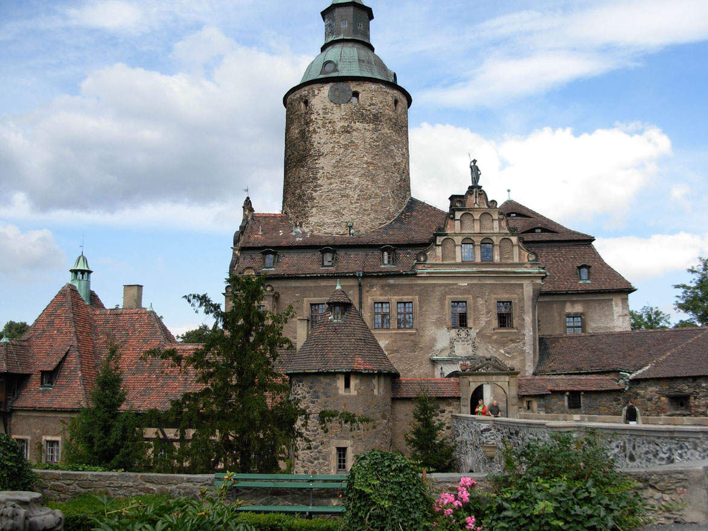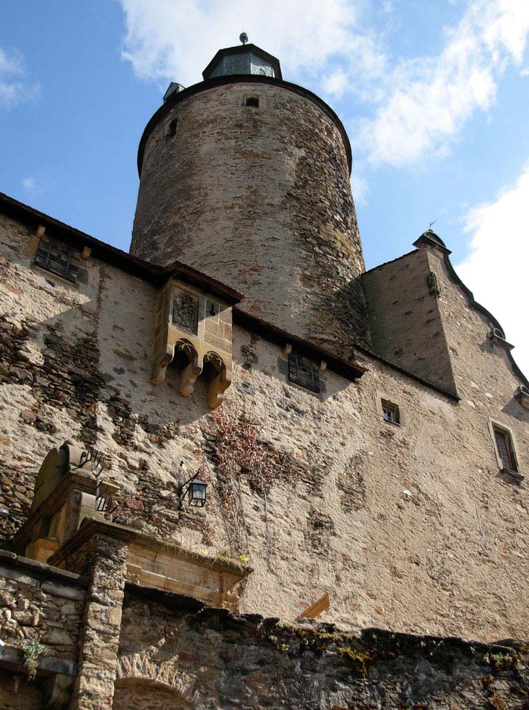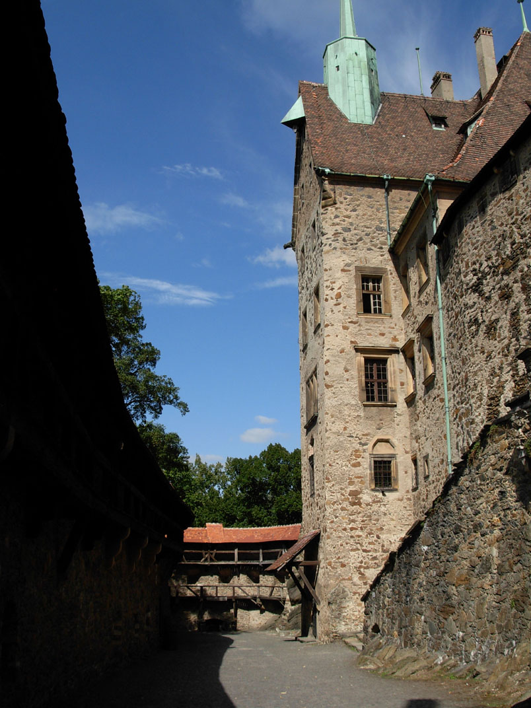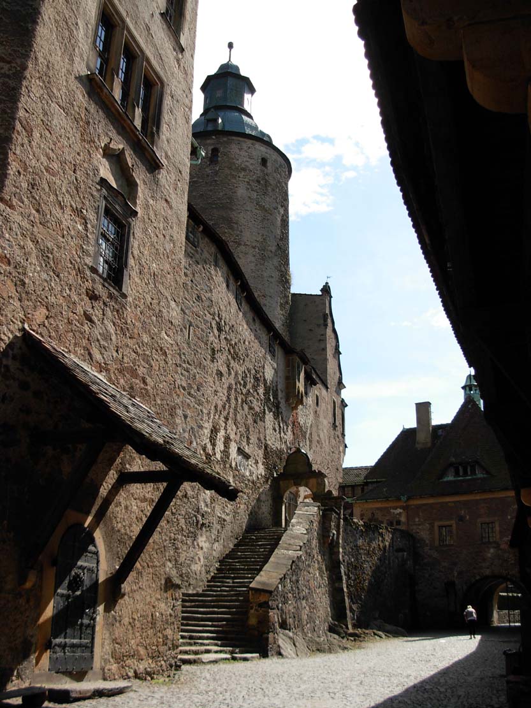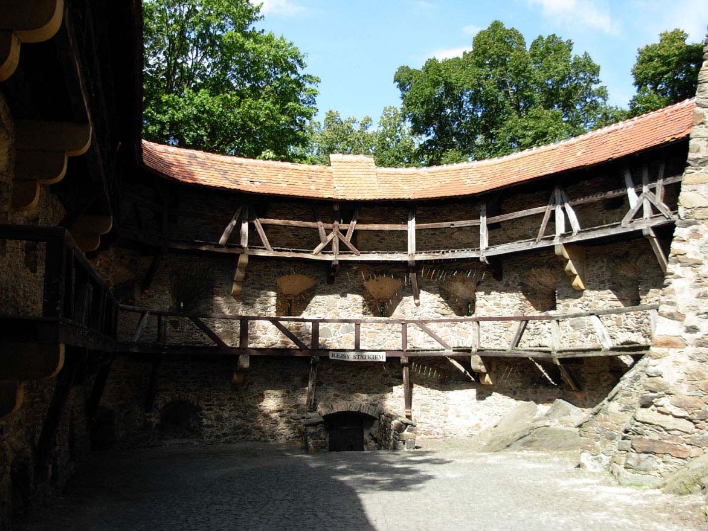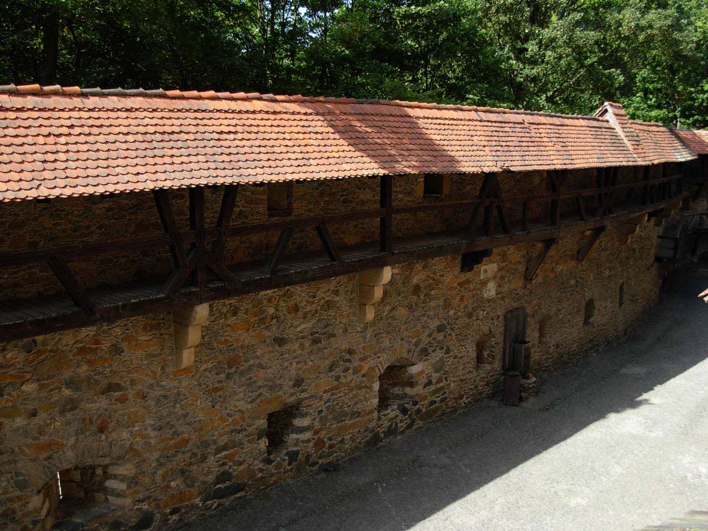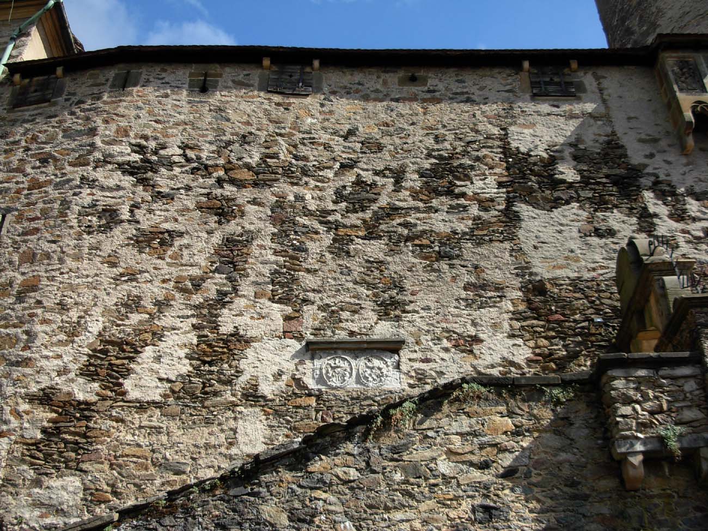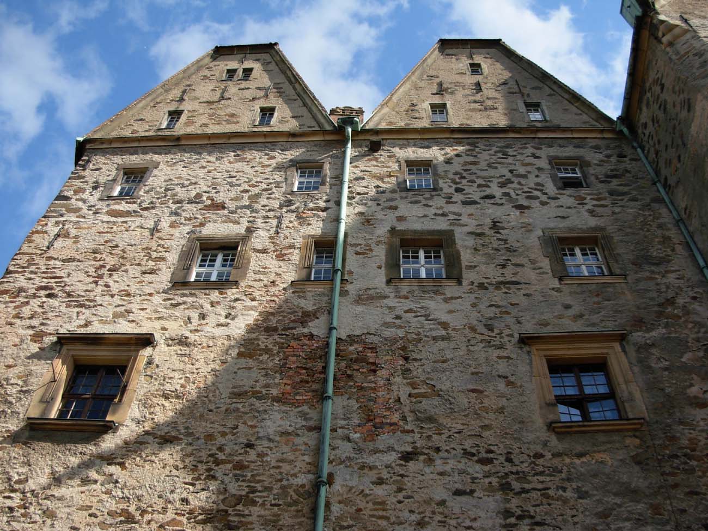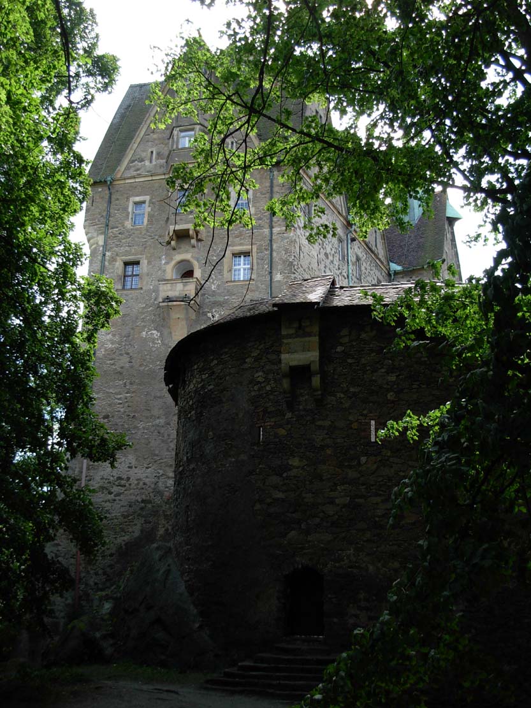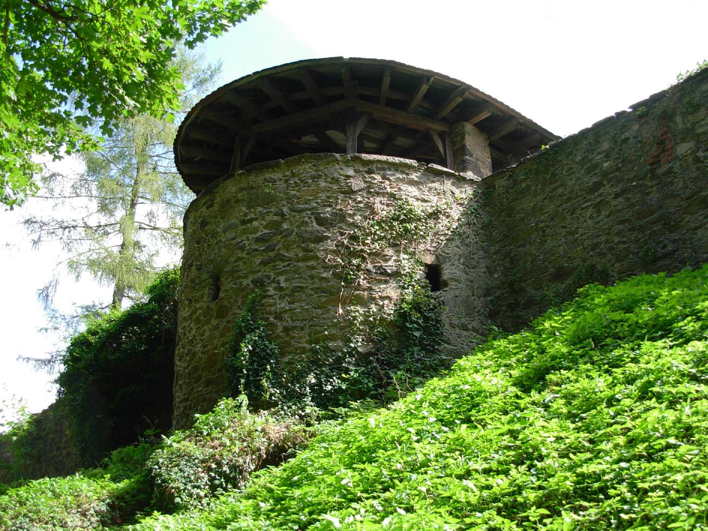History
The castle was built in the mid-13th century, thanks to the Czech king Wenceslaus I of Przemyślids dynasty, or as other sources claim at the beginning of the 14th century thanks to the initiative of the dukes of Świdnica and Jawor. In 1346, after the death of prince Henry I of Jawor, the castle became the fiefdom of the Czech Kingdom. The owners were among others Dohns, Dobschütz and Nostitz. At the beginning of the fifteenth century it was unsuccessfully besieged by the Hussites, eventually in 1427 it was captured by the Czirnin unit in the absence of the owners, and recaptured shortly thereafter. In the years 1451-1453 the owners of Czocha became the von Nostitz family, who held the castle for the next two and a half centuries. In the first half of the 16th century, they carried out a Renaissance reconstruction, during which, among others, the fortifications of the castle were modernized. Another reconstruction took place in the seventeenth century, however, in 1793 the castle burnt down. Around 1910, the new owner Ernst von Gutschow commissioned architect Bodo Ebhardt to rebuild the castle. He gave the building the character of a romantic, Gothic-Renaissance castle.
Architecture
The castle was situated on the left bank of the Kwisa River, on a rocky promontory cutting into the river bend. Thanks to this location, the castle was protected by natural conditions on three sides, and the road could lead to it only from the south. There, behind the ditch, in the foreground of the castle, the outer bailey started to function.
The oldest part of the castle was probably a roughly quadrilateral stone structure, located at the highest point of the area, surrounded by a defensive wall about 2 meters thick, with a round bergfried tower in the south-west corner. It was not directly connected with the defensive walls, but very close to them. The thickness of its walls was about 3 meters. It flanked the access road and the gate, pierced in the curtain of the wall on the west side. A wooden bridge, probably a drawbridge, had to lead to it. The main residential building was in the safest place, in the northern part of the headland. In the ground floor, it was divided into three or four utility rooms, while on the first floor it had one large representative room. The top floor probably housed living quarters. Vertical communication was provided by a spiral staircase embedded in the wall thickness of the south-west corner. The second building, with a chapel and a gallery, was located in the bend of the wall on the eastern side. In the north-east corner it was strengthened by a high buttress.
The rebuilding of the 16th century brought a significant change in castle appearance. An additional line of external walls was then added on the southern side with bastions on a circular and semicircular plan. The northern part of the upper ward was also strengthened, with a rounded wall in the form of a massive bastion facing the river. This wall also protected the castle from the west and from the south, where a corner, four-sided gatehouse was erected, leading to the area of the western zwinger. In the southern curtain, a horseshoe tower and a second entrance gate were located, leading directly to the new residential wing, which absorbed the old tower – bergfried.
Current state
Among the buildings, superstructures and gables being the effect of the nineteenth-century vision of the Middle Ages, you can see the original elements of the Gothic castle. Especially the bergfried tower, which is enclosed with buildings, the former northern residential house or towers of the outer ward. Today, the castle is open to visitors, it also functions as a hotel and conference center. There are also demonstrations of knight’s fights or concerts of early music. The tour takes place in groups from 10.00 to 17.15.
bibliography:
Leksykon zamków w Polsce, red. L.Kajzer, Warszawa 2003.
Niemczyk E., Niemczyk M., Zamek Czocha, Wrocław 1971.
Przyłęcki M., Budowle i zespoły obronne na Śląsku, Warszawa 1998.


