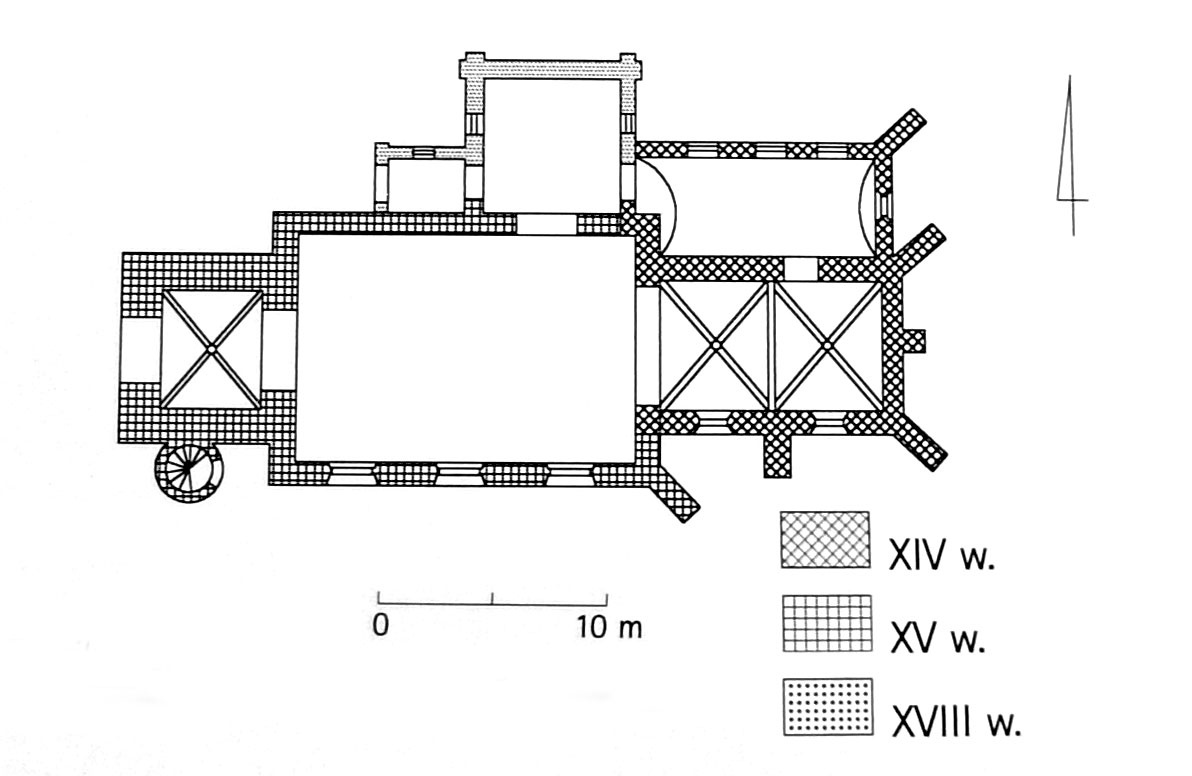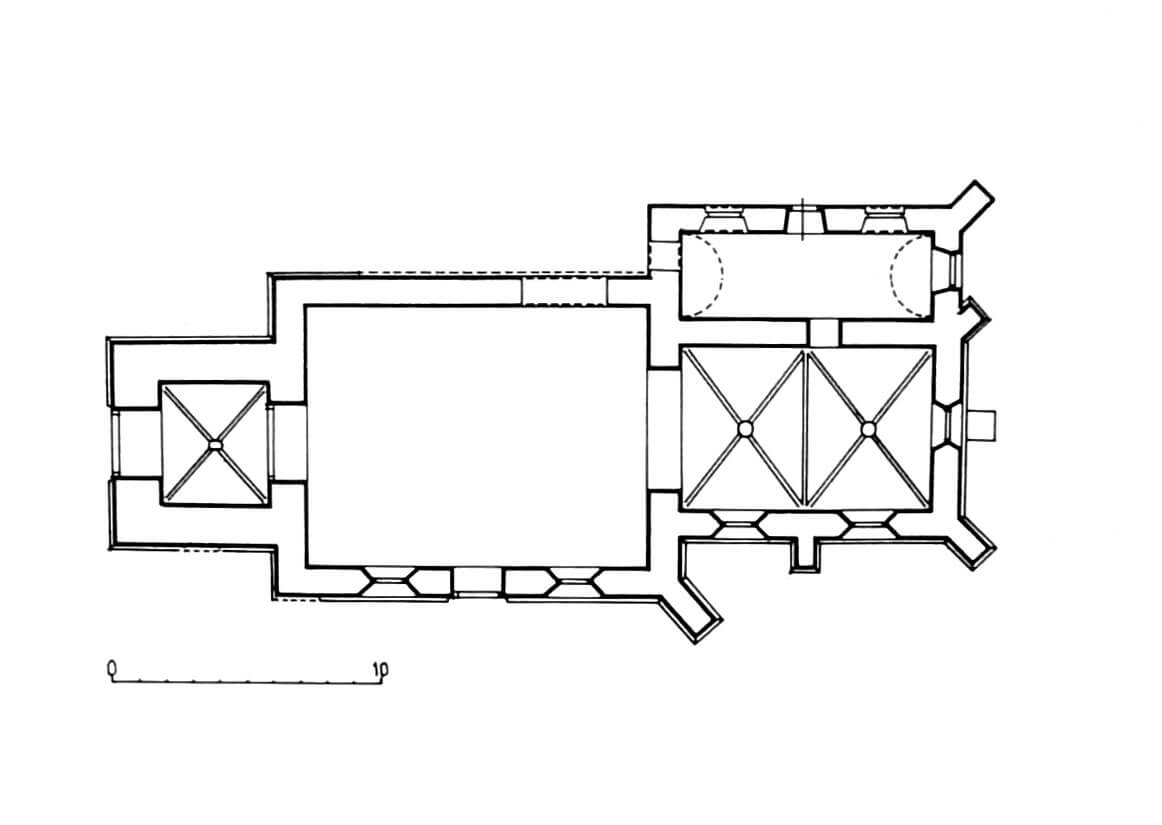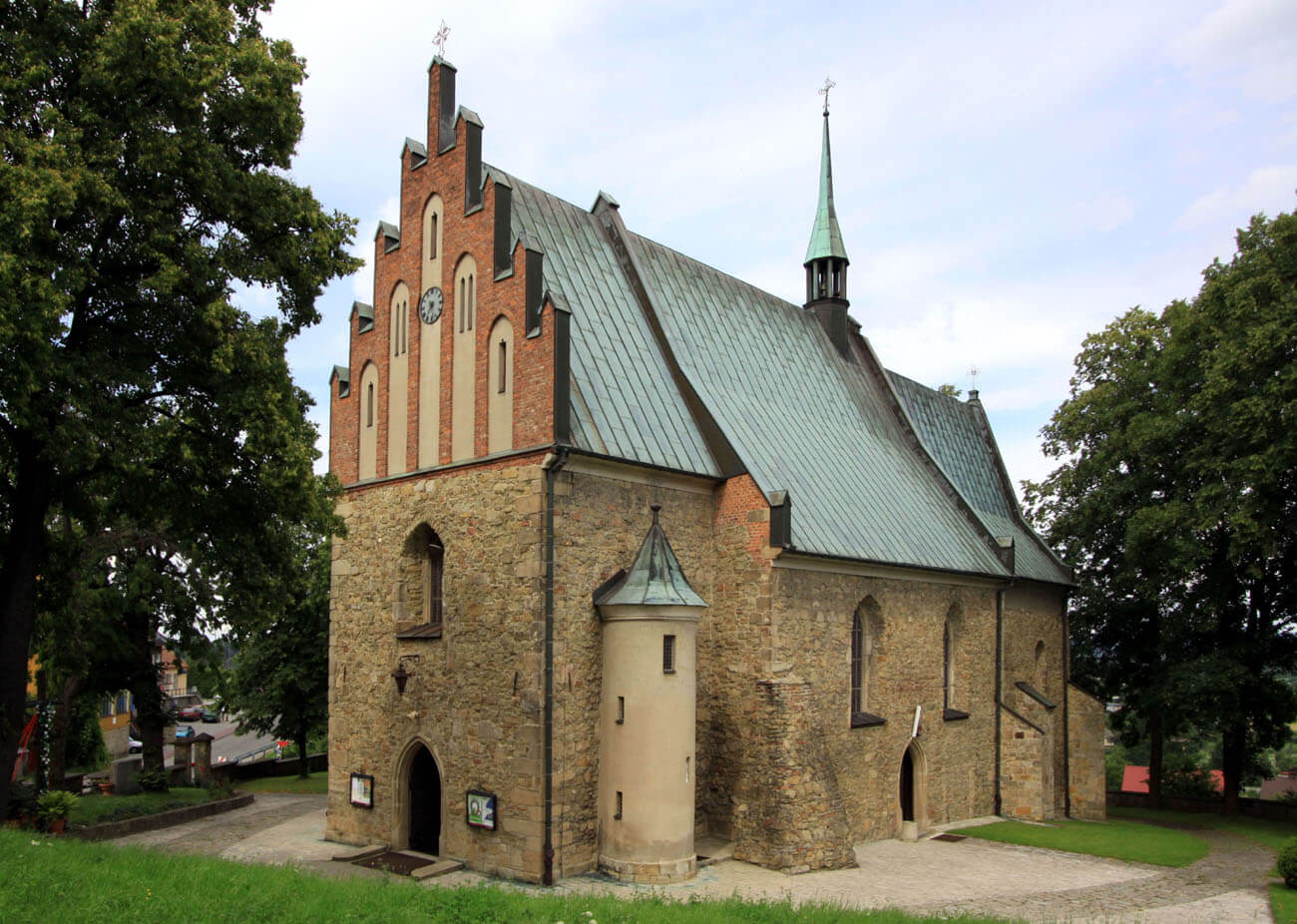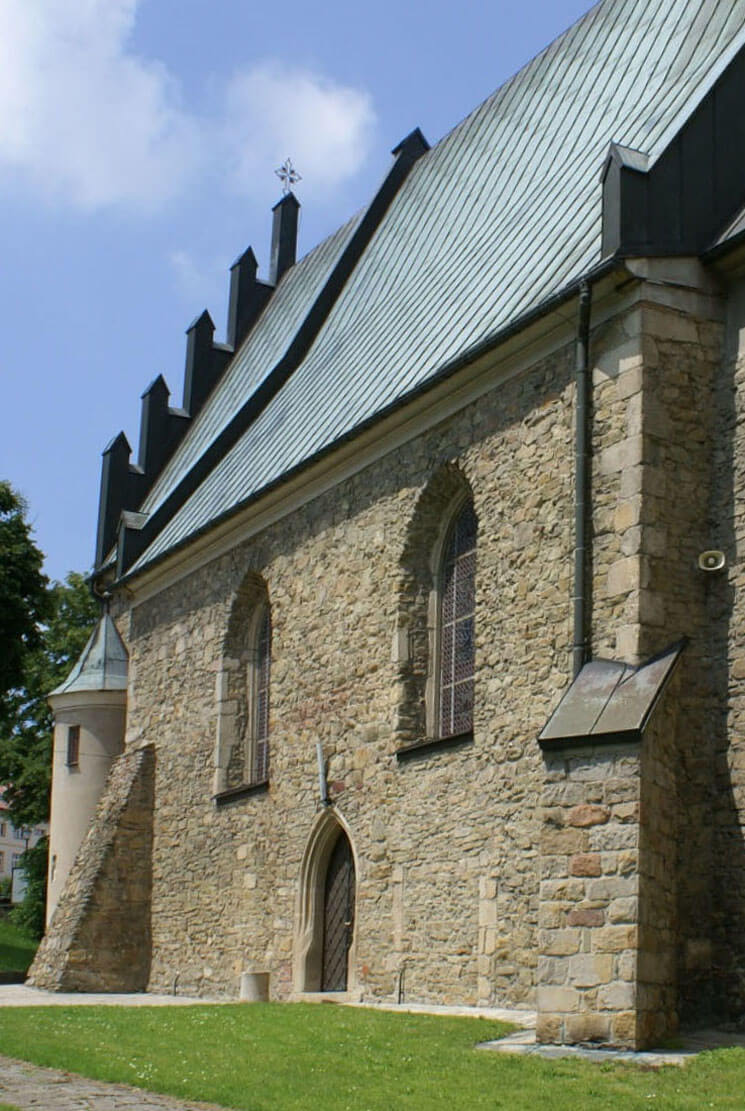History
The first church in Czchów was built in the Romanesque style in the first half of the 12th century. In a document from 1357, it was called “alba ecclesia”, that is, the white church. Three years later, King Casimir the Great confirmed to five knights the right of co-patronage over it. Another source reference to the building appeared only in 1442, when the priest of Czchów, Marek Kąt, of the Jeleń coat of arms, founded the altar, and in 1470, when the “Voyskyerche” was recorded – a parish church built of white stone.
The Gothic church was built in two stages. First, before 1360, a chancel was built from the foundation of king Casimir the Great, and then around 1450 a nave was built, to which the tower was added also in the fifteenth century. For the construction of the Gothic church, stones from the earlier Romanesque were used, put among others to buttresses. Also in the eastern wall of the presbytery, fragments of the Romanesque cornice were embedded.
In the years 1551-1554, the church in Czchów was temporarily in the hands of Lutherans. At that time, the parish priest was Franciszek Lismanini, provincial of the Franciscans, confessor to Queen Bona and leading Polish reformer. In the 18th century, a chapel was added to the chancel, and in 1841, due to the fear of collapsing, the tower was lowered. At the turn of the 19th and 20th centuries, the church was thoroughly renovated, at that time the neo-gothic west gable and the ridge turret were erected.
Architecture
The church was erected as an orientated building, i.e. with its longer sides on the east-west line, with the chancel facing east. It was located at the north-eastern corner of the town square, and was built of unworked stone, with the use of an ashlar to make architectural details and to strengthen the corners of the walls. It was created from a wide, rectangular nave and a narrower, two-bay chancel on a rectangular plan. From the west, at the end of the Middle Ages, a two-story tower was built.
From the outside, the walls of the building were supported with buttresses, in the corners placed at an angle, while the nave was, atypically, reinforced with only one south-eastern buttress. Entrances created in Gothic, pointed-arch portals led to the church from the west and south. In addition, the walls were pierced with pointed windows in stone frames, spalyed on both sides. The elevations were kept smooth and crude, only the eastern wall of the chancel was distinguished by an offset with a cornice made of reused details of an older Romanesque church. Above, the east façade was decorated with a brick gable separated by five pointed blendes arranged in a pyramid.
Inside, the nave was topped with a wooden ceiling or an open roof truss, while the chancel was covered with a cross-rib vault based on mascaron-shaped corbels. Two of them had human faces expressing various kinds of grimaces. The nave and the chancel were separated by an arcade, chamfered from the side of the nave. A porch in the ground floor of the tower and a music choir above it were also opened by an arcade onto the nave. The under-tower porch was covered with a rib vault fastened with a circular boss decorated with a shield and mounted on pyramidal corbels. In the eastern bay of the chancel, from the north and south, there were recesses witj segmental heads for sedilia inserted, while in the eastern wall there was a stone sanctuary with tracery.
Current state
The church has preserved to this day a Gothic body, covered with early modern annexes from the north, and covered with several neo-gothic architectural elements. One of them is the western gable placed on a lowered tower. The windows have also been widened, the crowning cornice has been renovated, and a massive south-west buttress has been added to the nave. In the chancel, a Gothic baptismal font from 1506, in the shape of a chalice, with a later wooden cover and a Gothic wall tabernacle from the 14th century, have survived. Beetween the chancel and the nave, there are two Renaissance tombstones, one of them with inscriptions in Old Polish, is considered the oldest known tombstone poem in Polish. The monument was probably made by the famous Milan sculptor Hieronim Canavesi in the mid-16th century. In 2011, a polychrome dating from around 1375 was discovered during restoration work.
bibliography:
Architektura gotycka w Polsce, red. M.Arszyński, T.Mroczko, Warszawa 1995.
Katalog zabytków sztuki w Polsce, t. I, województwo krakowskie, zeszyt 3, powiat brzeski, red. J.Szablowski, Warszawa 1953.
Krasnowolski B., Leksykon zabytków architektury Małopolski, Warszawa 2013.





