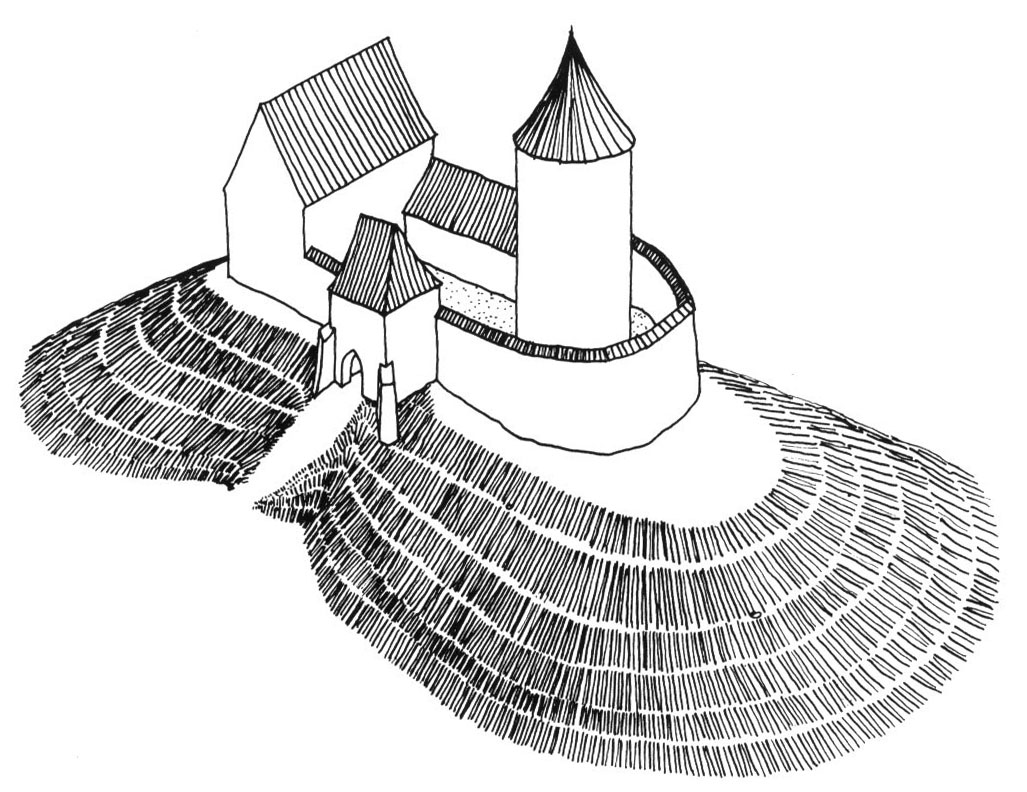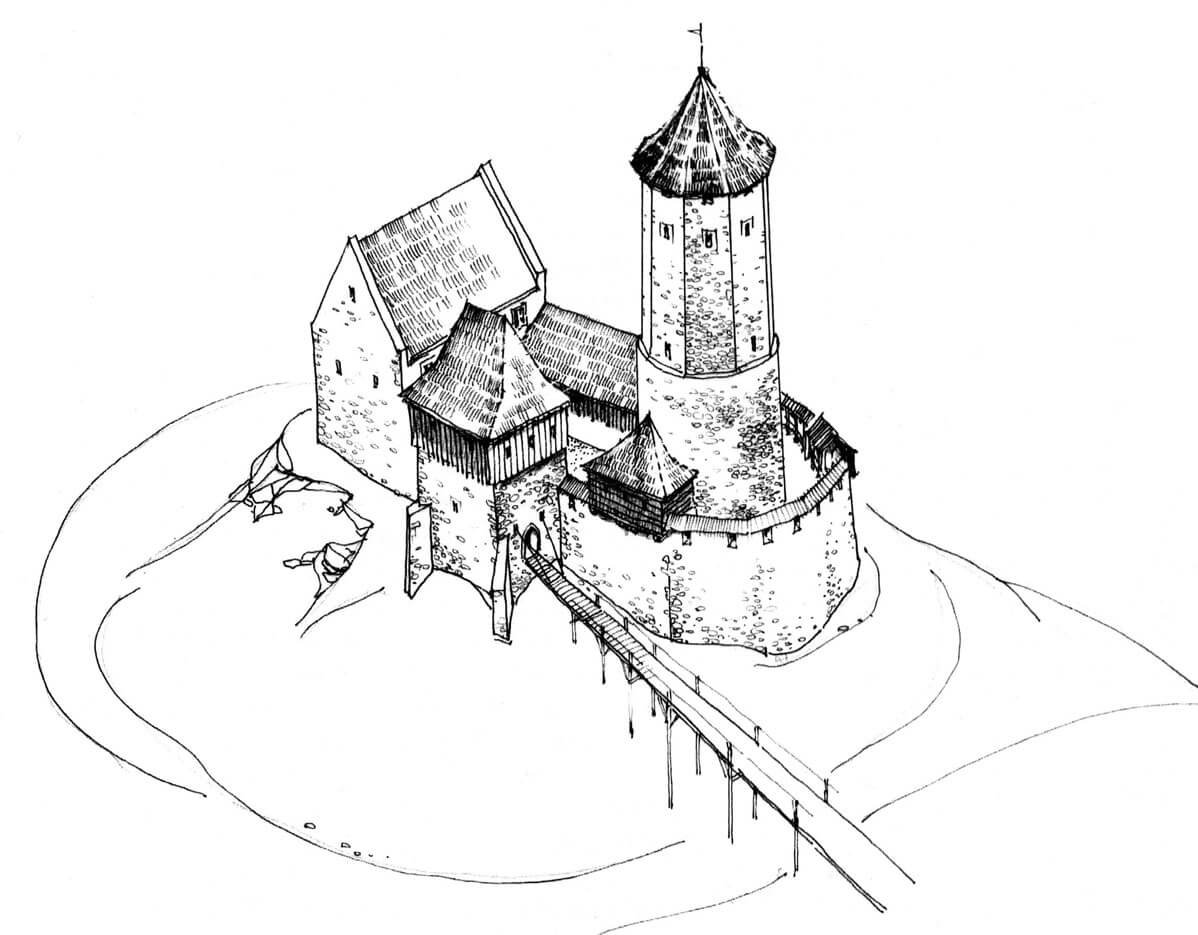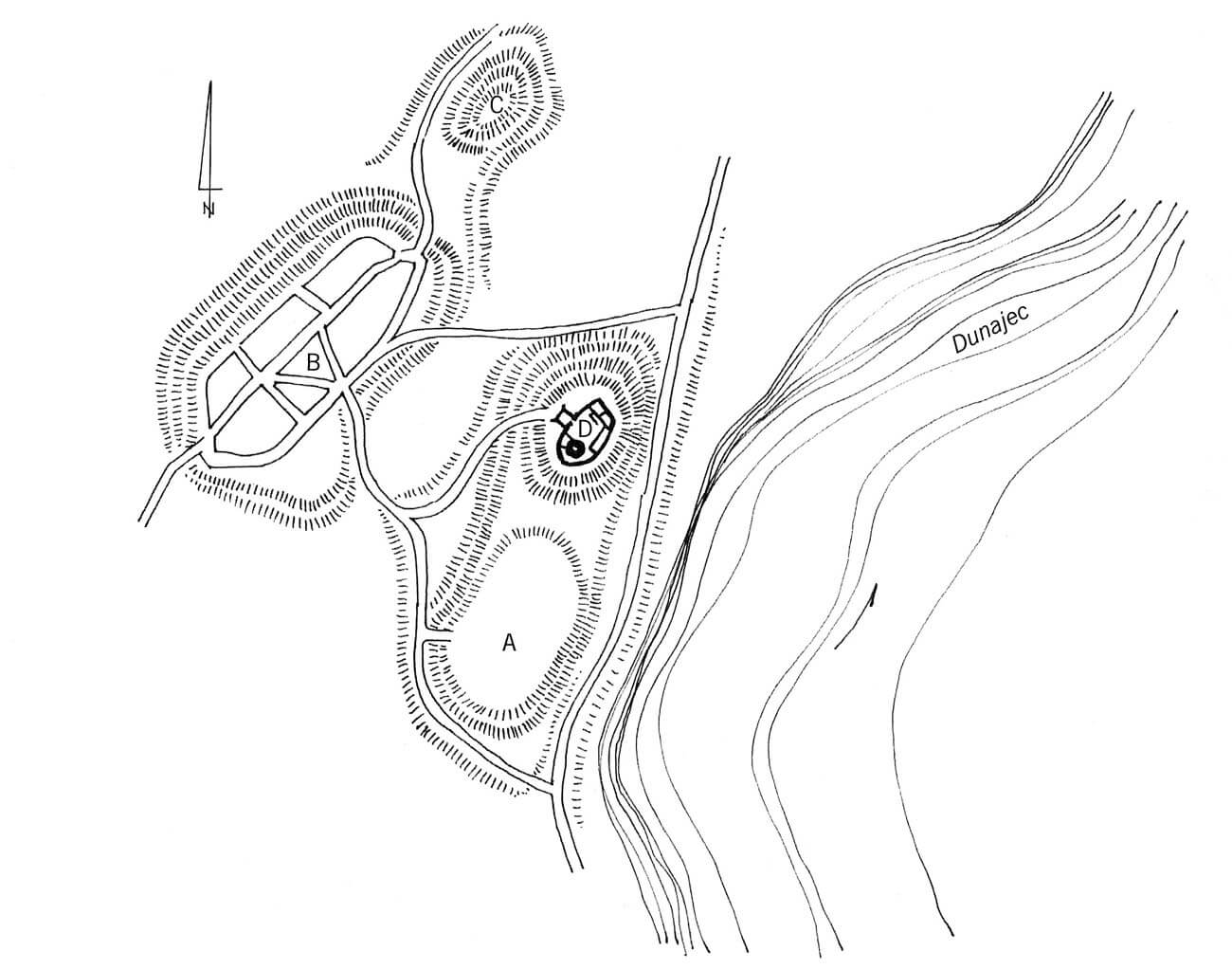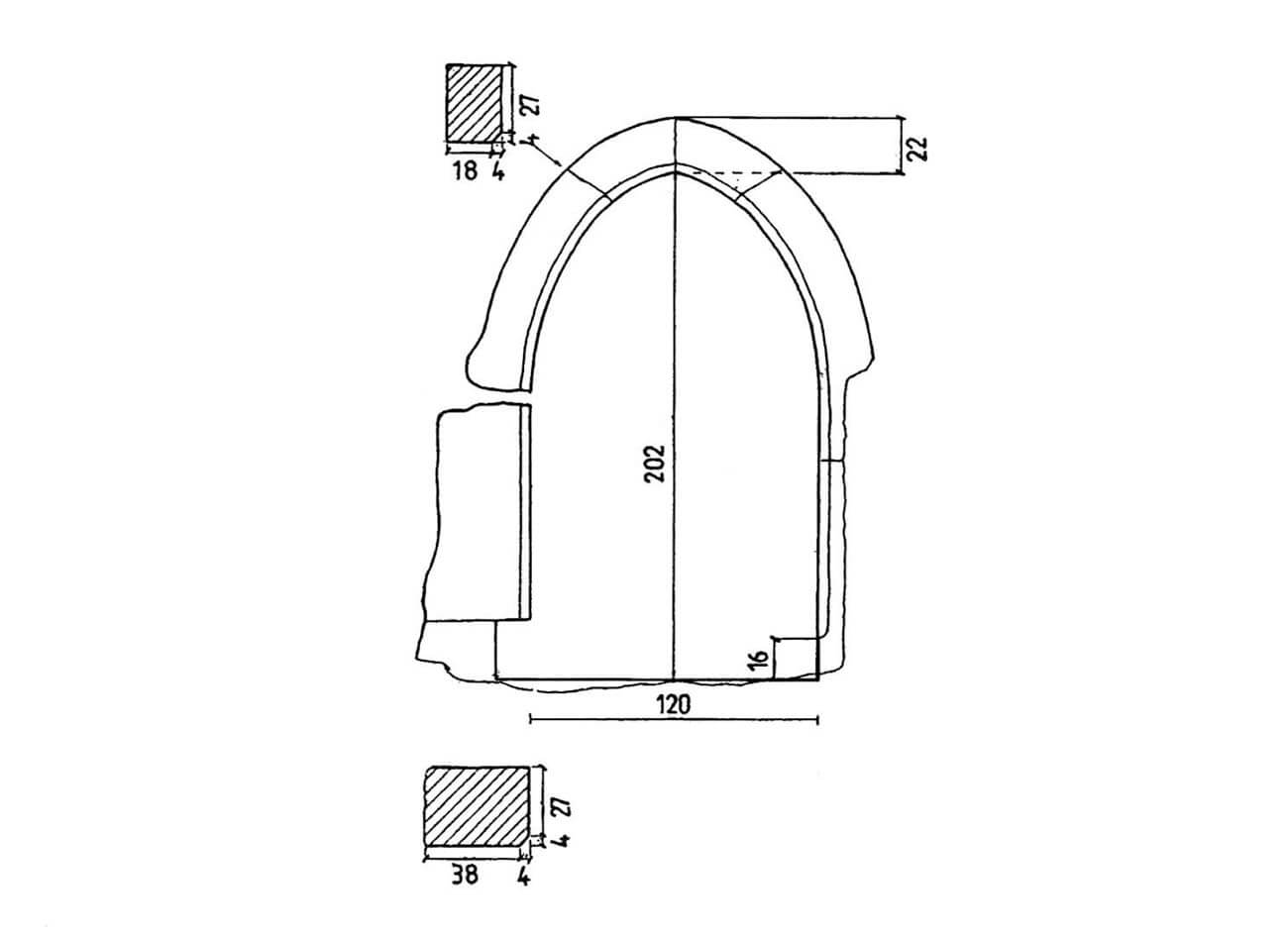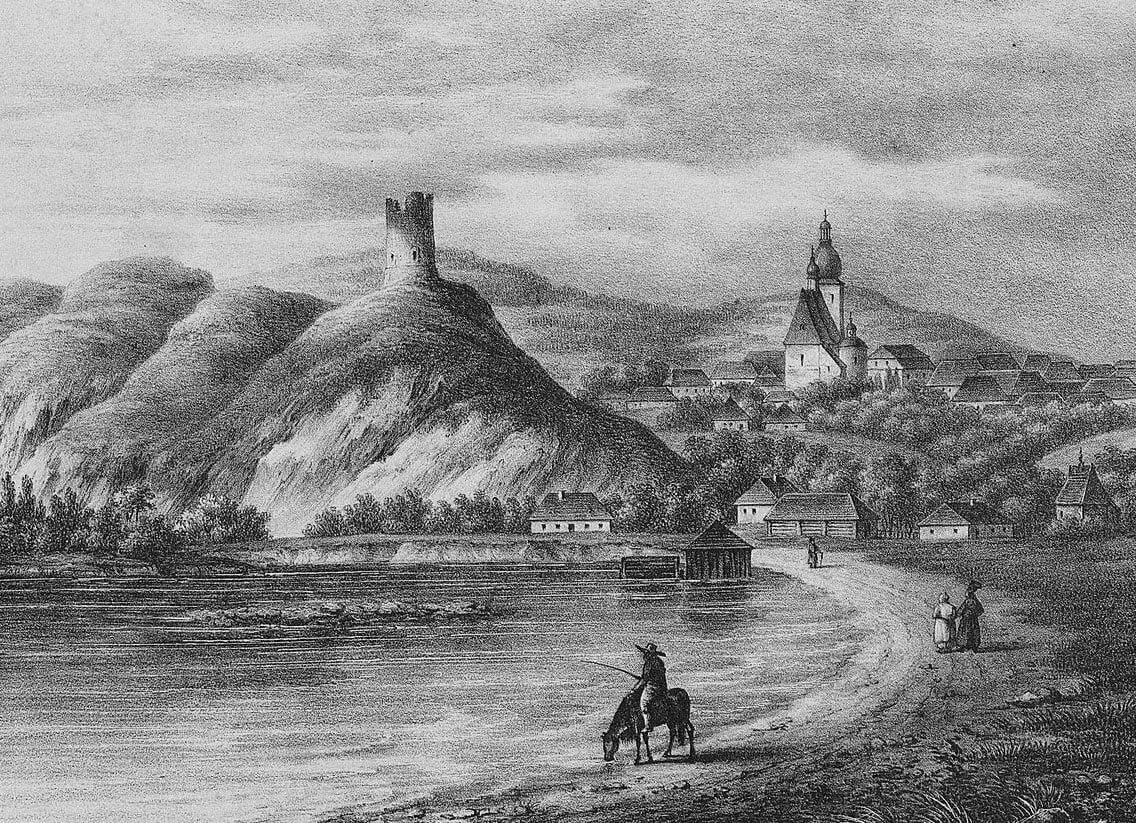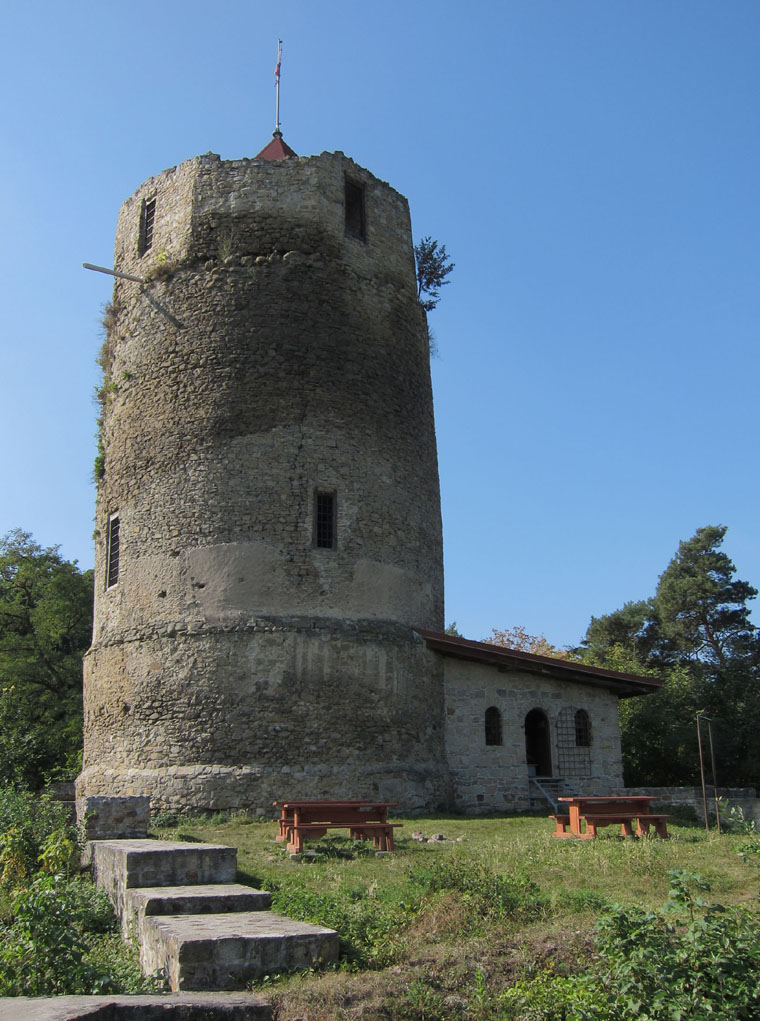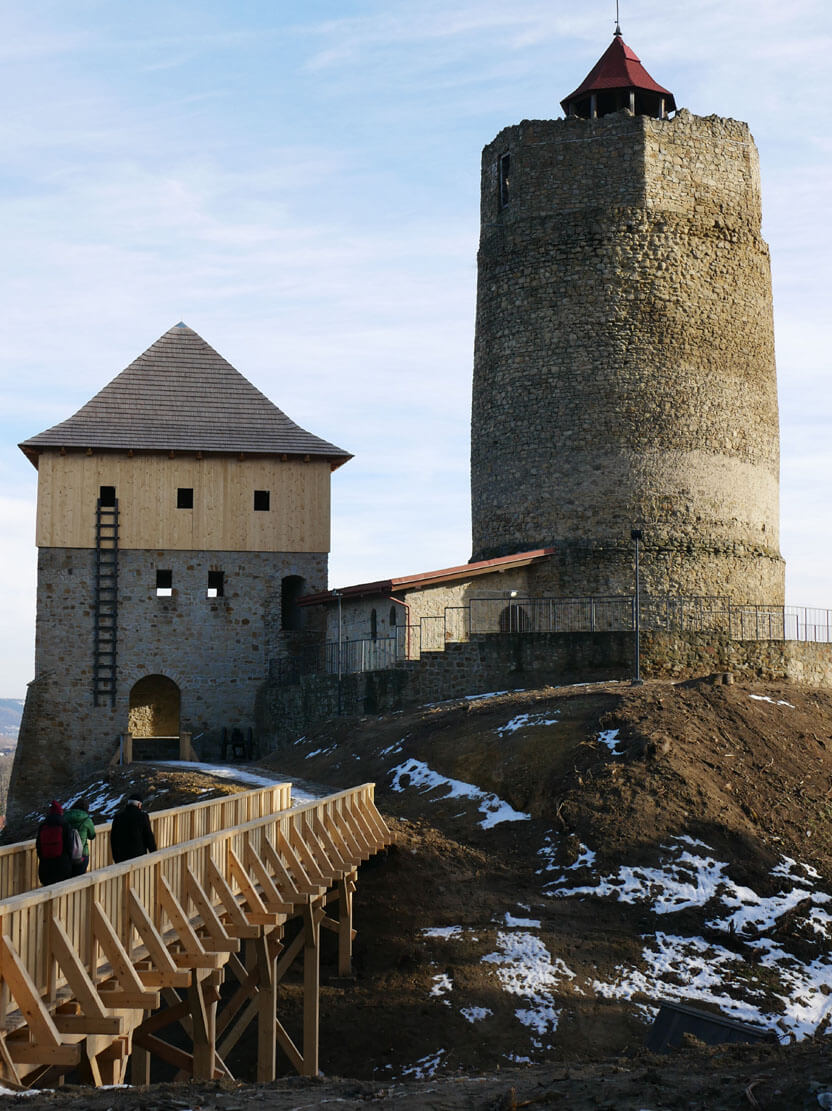History
The castle was built at the end of the 13th century or at the turn of the 13th and 14th centuries at the latest. It was situated above the settlement founded between 1288 and 1333 under the Środa privilege, as part of the activities of the Benedictines of Tyniec and due to the privilege of Prince Leszek the Black. The first record of the castle from 1356 mentioned the burgrave of Czchów, Imram. The castle certainly protected the customs house on the Dunajec River, mentioned in written sources since 1327. It was an important trade route for goods imported from Hungary, running south through Nowy Sącz, Poprad and Košice, and north through Lipnica Murowana, Bochnia and Kraków. Probably the founder of the town and the castle was King Wenceslaus II, who founded Lipnica and Wojnicz, and also castles in Rytro, Dobczyce, Biecz, Myślenice or Czorsztyn.
During the fourteenth century, the development of the castle and the town was dynamic. During the reign of Casimir the Great, there was an expansion of the stronghold and the construction of a defensive wall or ramparts around the town, as well as a Gothic church in the place of an earlier Romanesque one. In 1328, the seat of the then appointed land court was placed in the castle, and from around 1360, the seat of the Czchów starosty, which existed until the first partition of Poland in 1772. The location of the above-mentioned offices in the castle could have influenced the Gothic expansion, thanks to which a stone residential house was first built, and then in the 15th century the gate was strengthened and further economic buildings were added.
Until the mid-16th century, Czchów was in its heyday as the administrative seat of the royal estate, although the lease of the castle and the royal town by the Melsztyński family had a negative impact on its development. In addition, the location of the rival Zakliczyn in the place of the former village of Opatkowice caused the collapse of markets and fairs in Czchów. The degradation of the castle buildings began in 1646, when the land court ceased to function there. Then, in the years 1655-1660, the war with Sweden brought destruction. In the 18th century, the building was already in ruin, although royal inspectors were still considering the possibility of its reconstruction. Unfortunately, the starost of Czchów erected a new court building on the town market square, so from that time only the castle tower, in which the prison functioned, was used.
Architecture
The castle was built of unorked sandstone, on the northern edge of an elongated, lofty hill, descending to the east towards the Dunajec River, and to the west towards the Czchów settlement in the valley. On the southern side, the structure was protected by a ditch, separating the core of the castle from the rest of the hill, where the outer bailey was probably located.
The castle consisted of a perimeter wall 1.2 to 2.4 meters thick and about 8-10 meters high, running along the edges of the hill’s culmination and creating an irregular polygon. In the southern part of the ward there was a cylindrical tower, octagonal in the upper part, with two offsets, about 12.5 meters in diameter and over 20 meters high, built on foundations 4.4 to 5.6 meters thick. It was not connected to the defensive wall, but was erected close to it, in a rounded corner. It was a typical bergfried or tower of final defense, which at the same time protected the access road to the castle and the potentially most endangered section of the foreground. It was the oldest part of the castle, originally surrounded by a wooden palisade. The entrance to it was located on the north side at the level of the first floor, at a height of 7.6 meters from the level of the courtyard, so it could be accessible via a wooden footbridge from the crown of the nearby wall or possibly from a ladder.
The residential building filled the north-eastern part of the ward, in such a way that three of its sides were part of the defensive perimeter. It was a house measuring 9.6 x 21 meters, inserted in the 14th century into a slightly older defensive wall. It probably had at least three storeys, creating a block in the type of a tower house. Its ground floor was divided into two rooms of similar size: rhomboidal north-western one and trapezoidal south-eastern one. The upper floors could have had a similar layout or were single-space. The entrance was in the southern wall, in a vestibule jutting out towards the courtyard, probably covered with a roof. At a later stage, this portal was bricked up and the vestibule was demolished due to the construction of an annex adjacent to the building’s façade on its longer side. It must have housed a new entrance to the lowest floor and stairs to the second floor. Presumably, the ground floor of the building was lit only by simple slit openings, while larger windows were located on the upper floors. Perhaps on the façade of the building from the courtyard side, since the late Middle Ages there was a bay window suspended on stone corbels. It may have been built earlier and still had a defensive function, if it was located just above the entrance portal.
The gate was located in the north-western part of the ward. Initially, it had the form of a simple portal preceded from the outside by a narrow neck of the foregate, inside which the road to the castle turned ninety degrees. In the 15th century, the foregate was expanded into a more impressive gatehouse measuring 6 x 7 meters. On the western side, due to the steep slopes of the hill, it was supported in the corners by two buttresses. The entrance was placed in the southern wall and was probably preceded by a drawbridge over the ditch.
The latest structure on the castle hill, built at the turn of the 15th and 16th centuries, was an elongated utility building attached to the wall on the south-eastern side. It had only one storey, created from two new walls, a fragment of the defensive wall and part of the facade of the residential house. During this period, a western, vaulted, two-storey annex called the guardhouse was also built, situated between the bergfried tower and the perimeter wall. Its construction blocked the possibility of passing through the courtyard around the cylindrical tower.
Current state
The main castle tower, approximately half of its original height, has survived to this day, and currently it houses a viewing point. In addition, low fragments of the defensive wall have survived, made more visible and raised during renovation and construction works. Recently, a replica of the gatehouse was built in the castle, the original walls of which, before the work began, were supposed to be preserved in places to a height of approximately 2 meters. A fragment of medieval pavement measuring 4.5 x 4.3 meters was also exposed in the courtyard, and two wooden footbridges were constructed in front of the gatehouse, referring to medieval bridges. The monument is open in hours: 10.00-17.00, in July and August from 10.00-18.00, in October only on Saturday and Sunday from 10.00 – 16.00. The architectural details of the castle discovered during archaeological works, including the massive corbels of the hypothetical bay window of a residential building, are currently kept in the District Museum in Tarnów.
bibliography:
Krasnowolski B., Leksykon zabytków architektury Małopolski, Warszawa 2013.
Leksykon zamków w Polsce, red. L.Kajzer, Warszawa 2003.
Martyka A., Ruiny zamku w Czchowie – analiza prac konserwatorskich i budowlanych, “Wiadomości konserwatorskie”, nr 64/2020.
Moskal, K. Zamki w dziejach Polski i Słowacji, Nowy Sącz 2004.
Szpunar A., Zamek w Czchowie, stan badań i źródeł archeologicznych oraz próba odtworzenia wyglądu budowli [in:] Późne średniowiecze w Karpatach polskich, red. J. Gancarski, Krosno 2007.

