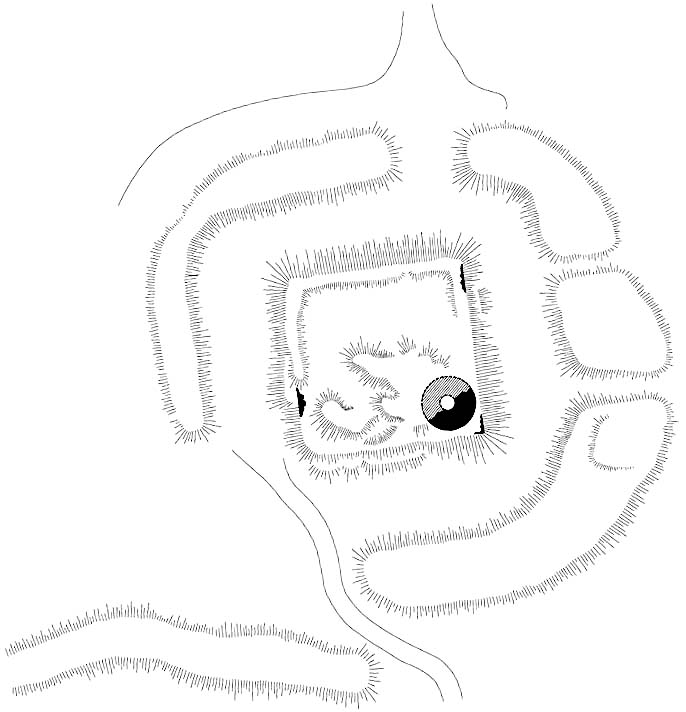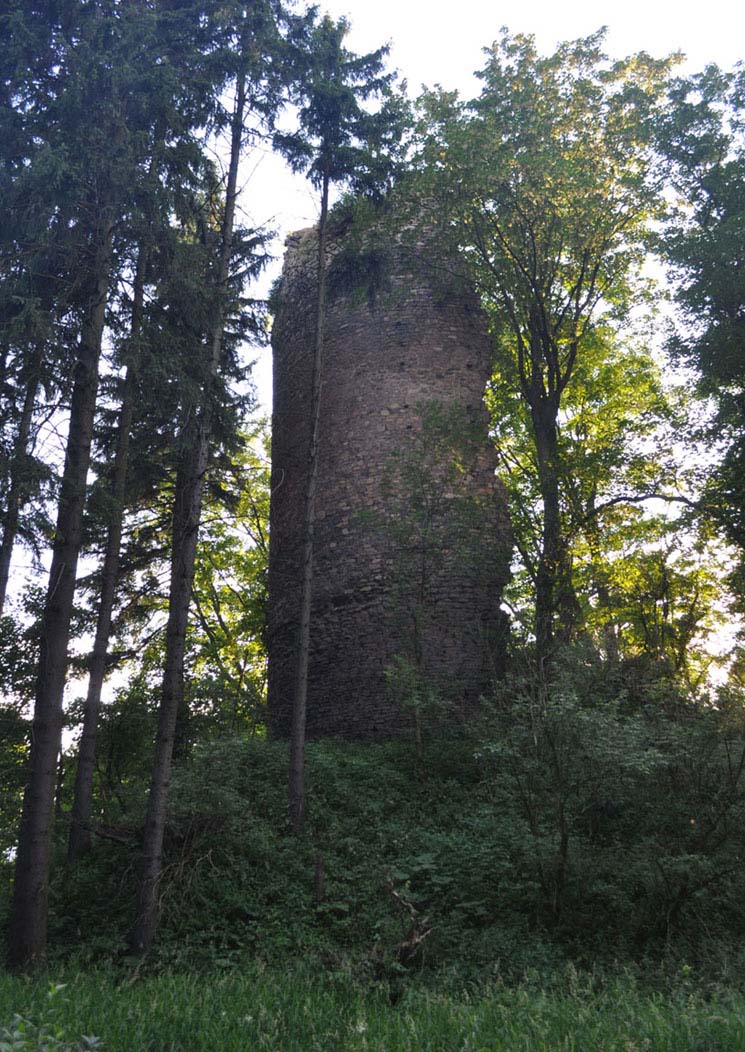History
The castle in Czarny Bór (German: Schwarzwaldau) was built in the first half of the 14th century, perhaps on the initiative of Bolko II, Prince of Świdnica-Jawor, as a watchtower on the route to Bohemia. It must have quickly come under the control of vassals, because it was first recorded in documents in 1355, as one of the strongholds against which Bolko II took military action (Cisy, Książ, Konradów and Radosno were also captured at that time). The fighting was probably associated with the rebellion of local feudal lords or the plunder they carried out from the mountain centres of the duchy.
Until at least 1364, the castle remained under the direct authority of the prince, but already in 1371 it was the property of a certain Witek Czech from Rodov (“Wittche Behem”), associated with the court of the Piasts of Ziębice and Świdnica in the years 1329-1366. In the aforementioned 1371, customs duty was supposed to be collected in the village of Czarny Bór when crossing the Lask stream. In addition, in the same year, Witek issued a document in which he transferred the castle and its properties to his wife Jutta as a life tenancy. The next owner of Lubno was Sigismundus von Schwarzwaldau, son of Witek of Rodov. In 1390, in the event of his death without heirs, Sigismund bequeathed his property, including the castle in Czarny Bór (“das hous Swarczenwalde”) to Tammo von Lasan. He was probably in full health at the time or soon recovered from his temporary infirmity, because he was recorded as the owner of Czarny Bór as late as 1394.
In the first half of the 15th century, the castle was supposed to have passed into the hands of the Hussites, which led to a retaliatory expedition by the Silesian burghers in 1437 and the destruction of the castle. Further destruction, after which the castle was never rebuilt, took place during the reign of King Władysław II Jagiellon in 1509. Once again, the reason for the siege was allegedly the criminal activity of the owners of Czarny Bór.
Architecture
The castle was erected on the flood terrace of the Lesk stream valley. It was a regular layout on a square-like plan with sides about 23 meters long, with buildings at the western and northern walls and a cylindrical tower (bergfried) in the south-eastern corner. The lowest storey of the tower had the form of a high and narrow shaft, probably serving as a cell or pantry. Above it, at a considerable height, probably the second floor, there was an entrance, originally accessible by a ladder or by a footbridge from the crown of the adjacent perimeter wall. The higher storeys of the tower, like in other buildings of this type, could have been intended for guards and for defensive purposes. The entire castle was surrounded by two watered moats and an earth rampart separating them. On the eastern side of the castle there was an outer bailey, within which at least one stone building functioned.
Current state
A square earthen mound has survived to the present day, surrounded by two still visible moats divided by a rampart. Two causeways lead to the castle from the south and west. There are the relics of the quadrangular perimeter walls and the remains of the southern half of the cylindrical tower located in the south-eastern corner, preserved to a height of 12 meters. In its vertical cross-section, a round room in the form of a shaft and an entrance passage located above it are visible.
bibliography:
Boguszewicz A., Corona Silesiae. Zamki Piastów fürstenberskich na południowym pograniczu księstwa jaworskiego, świdnickiego i ziębickiego do połowy XIV wieku, Wrocław 2010.
Chorowska M., Rezydencje średniowieczne na Śląsku, Wrocław 2003.
Leksykon zamków w Polsce, red. L.Kajzer, Warszawa 2003.



