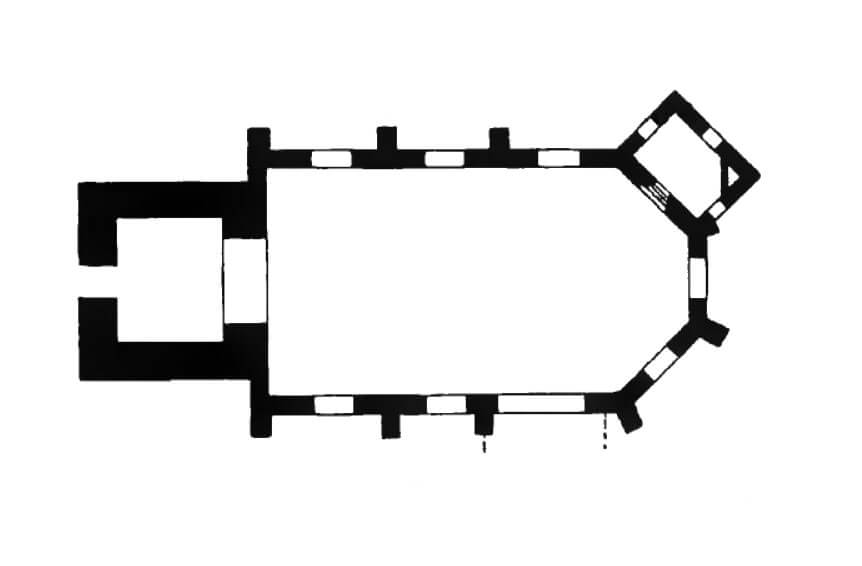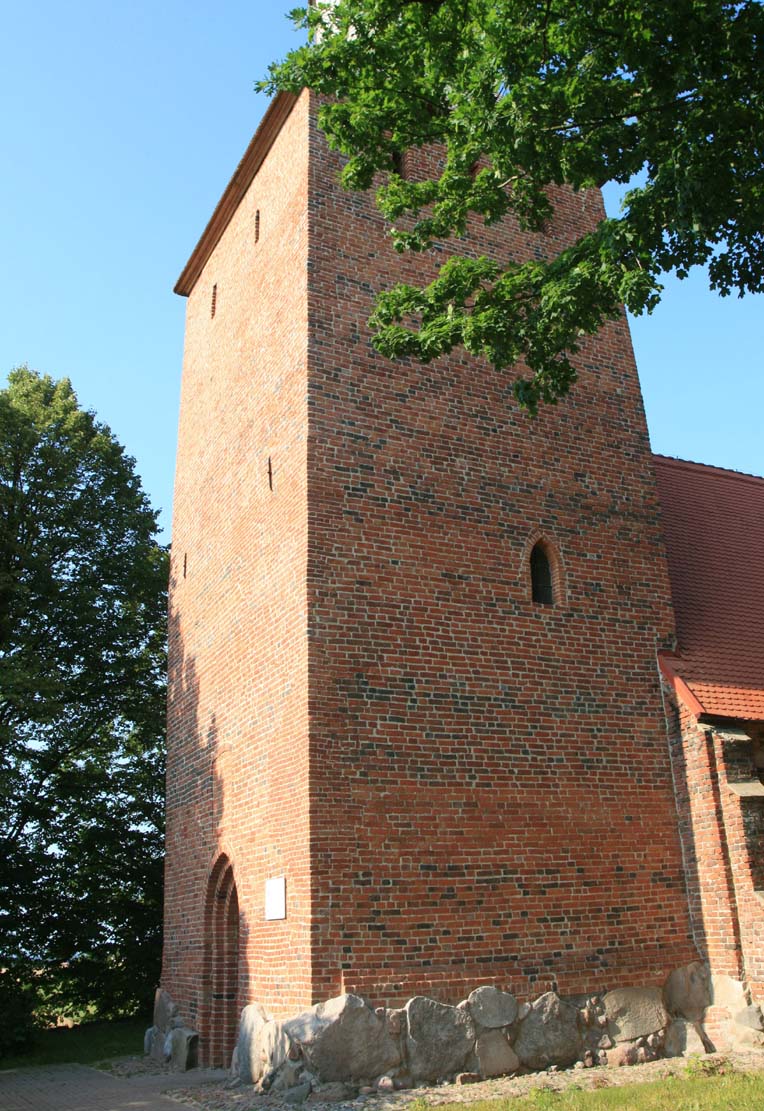History
The first church in Cisowo (Zizow) could have been built at the end of the 13th century or in the first quarter of the 14th century, most probably on the initiative of the Cistercians. The Gothic brick building was erected in the second half of the 15th century. In the 16th century, it was taken, like most religious buildings in Western Pomerania, by the Protestant community. In the 1860s, a chapel was added to the medieval nave. After the Second World War, the monument returned to the hands of Catholics, who reconsecrated it under a new dedication.
Architecture
The church was built as a Gothic aisleless building, erected of bricks on a stone foundation that protected against moisture of the ground. Its chancel was not separated from the nave, and the nave was ended on three sides in the east. On the west side a massive tower was built with severe facades. Its appearance evoked strong associations with defensive structures. There was also a four-sided, 15th-century sacristy attached to the nave, located quite unusually at one of the oblique walls of the nave.
The walls of the church, with the exception of the tower and the sacristy, were supported by buttresses. Together with the large width of the nave, they showed the planned building of vaults. During the construction of the nave, supports were prepared for them, with the intention of inserting probably three pairs of pillars inside and then the vaults on them. Ultimately, however, only the sacristy was vaulted.
The tower with crude elevations was pierced only with small windows and the entrance portal in the ground floor. The windows had slit forms with pointed or stepped heads. Most of them were pierced on the top floor, from which the sound of bells must have been emitted. The portal was made pointed, stepped. In the elevations of the tower, in addition to red bricks, a black zendrówka was used, but no decorative patterns were created from it.
Current state
The Gothic, 15th-century layout of the church was disturbed by the addition of a neo-Gothic annex on the southern side, the creation of which resulted not only in partial covering of the medieval nave, but also in the necessity to demolish a fragment of the southern wall. Moreover, all the windows of the nave were transformed. The original openings have been preserved in the tower, perhaps modeled on the tower of the parish church in Darłowo. Inside the church, a stoup from the 14th century has been preserved.
bibliography :
Die Bau- und Kunstdenkmäler des Regierungs-Bezirks Köslin, Die Kreise Köslin, Kolberg-Körlin, Belgard und Schlawe, Kreis Schlawe, red. L.Böttger, Stettin 1892.
Ober M., Gotyckie kościoły wiejskie okolic Darłowa, „Historia i kultura Ziemi Sławieńskiej”, tom VI, Gmina Darłowo, Sławno 2007.



