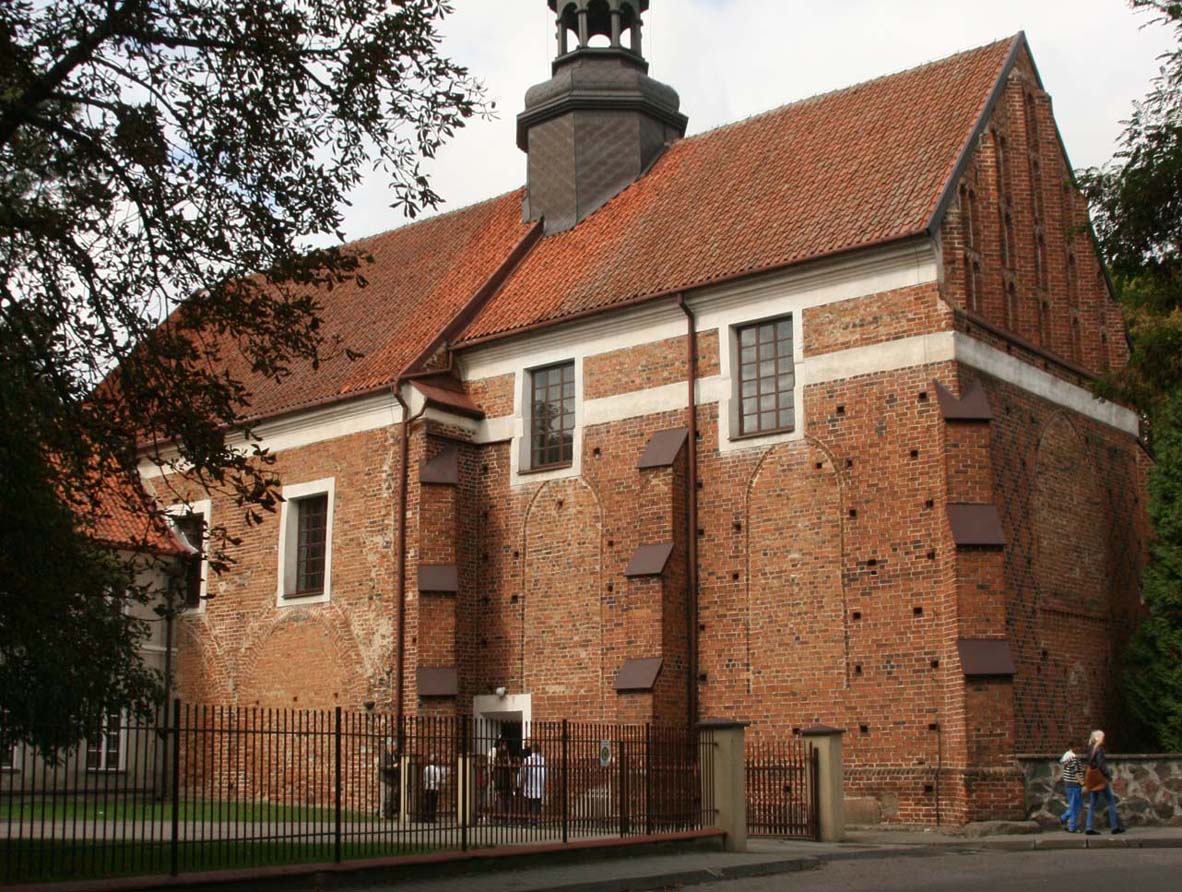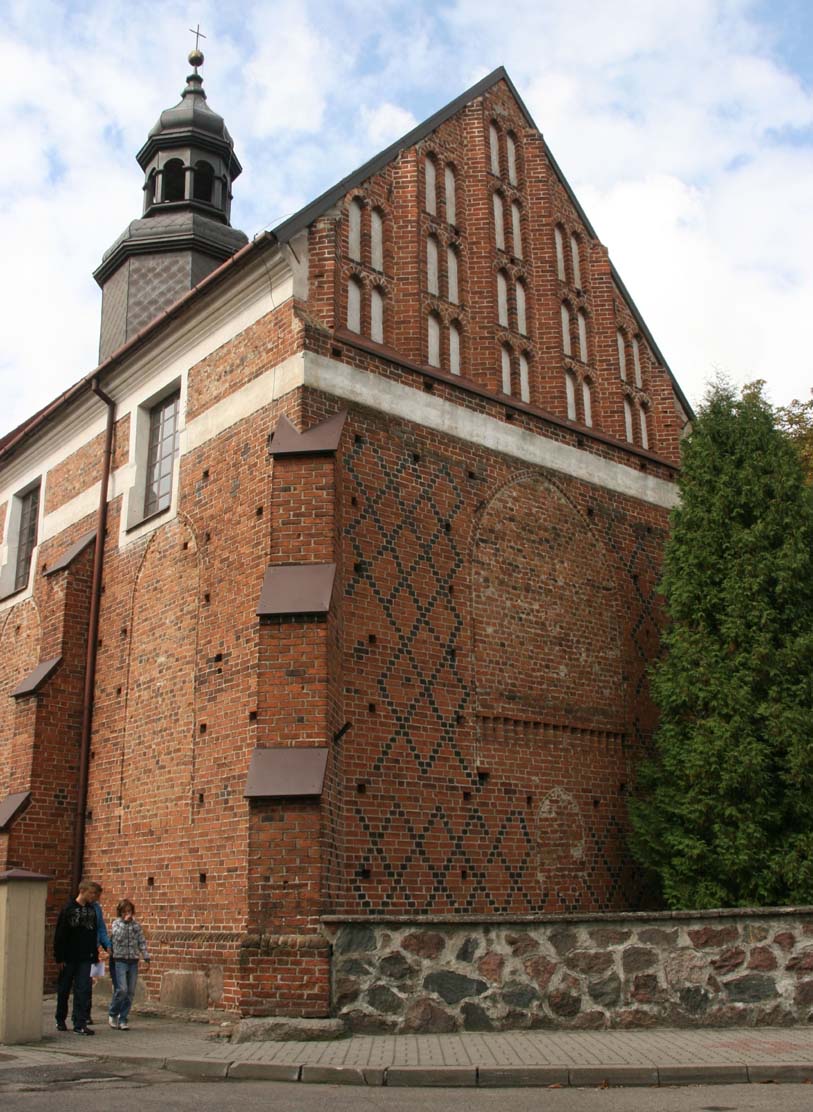History
The monastery with the church of St. Martin (now Visitation of the Blessed Virgin Mary) was founded around 1358 by prince Siemowit III and his wife Euphemia of Opava, for Augustinian fathers brought to Ciechanów. Siemowit III asked for permission to found three monasteries two years earlier, when he specified through the emperor Charles IV, that he would settle them in Rawa and Warsaw. The place of the third foundation was determined only later, when Ciechanów was chosen, which was also granted the market privilege in the mid-fourteenth century by the prince. The monastery was probably supposed to be a factor supporting the development of a settlement, endowed with the town privilege during the reign of Prince Janusz I.
The Ciechanów friary belonged to the Augustinian Bavarian Province with seat in Regensburg. Presumably throughout the Middle Ages they lived in Ciechanów in wooden buildings. The brick, late-Gothic monastery church was built only in the first quarter of the 16th century. In 1509 legacies for its construction were recorded in documents, but it is not known when it was consecrated.
At the end of the 16th century, the Ciechanów friary entered a period of decay. The bishop of Płock, Wojciech Baranowski, reported in 1595 that in the Ciechanów monastery there was a loosening of discipline and a decline in monastic life. Only one monk was supposed to live in the claustrum, but all Polish Augustinian monasteries were to be in a similar condition at that time. In the 17th century, the Ciechanów friary still had problems with discipline. In 1622, priests and lay people brought a letter accusing of numerous scandals against Father Paweł of Przedbórz, in 1628 the chapter deprived Prior Jan Starczewski of the vote due to negligence in the rule of the order, and Prior Paweł Kwaskowski committed financial abuses.
The monastery was destroyed several times, especially in the 17th century during the Swedish Deluge. During the reconstruction of the monastery church, the chapels or side aisles were demolished, the arcades were bricked up, the Gothic vault was removed, and the ogival windows were replaced by rectangular ones. New brick buildings of the claustrum were also erected. From the end of the 17th century, the monastery developed again, functioning until its dissolution after the January Uprising in 1864. From then on, the former monastery church belonged to the local parish.
Architecture
The monastery complex was situated at the then market square, in the south-western part of Ciechanów, south of the parish church. After the town was translocated at the beginning of the 15th century, about 900 meters north, closer to the castle, the friary was far from the town square. It consisted of a monastery church and claustrum building, and probably numerous auxiliary and economic buildings.
The late Gothic monastery church was erected as a brick basilica with two aisles or an aisleless structure with two side, symmetrical chapels. From the east, there was a two-bay chancel, slightly narrower than the nave, ended with a straight wall. Its high walls were reinforced with buttresses, between which pointed windows were placed. The west façade and the east façade were crowned with Gothic gables, the latter of which was separated by angular pillars, between which four rows of densely spaced blendes grouped in pairs were created. The entrance to the church led from the west through a small porch.
The external façades of the church were characterized by densely arranged putlog holes, left after the scaffoldings used during the construction. They were constructed around the erecting building, with poles dug into the ground every 1.5-2 meters, to which horizontal beams were tied parallel to the wall. These beams were supported one of the edges of the joists, perpendicular to the wall. The other edge rested on the wall under construction. After the higher parts of the wall were erected, the openings were bricked up or, as in the case of the church in Ciechanów, were left in the wall.
On the northern side of the chancel, there was a vaulted sacristy with a treasury. A portal led to it, placed in a high recess, topped with a double pointed arch. A similar portal was placed in the entrance to the treasury. The sacristy vault had the form of a four-pointed star with guiding ribs. There was an eight-part vault based on arch bands in the treasury.
Current state
The late Gothic monastery church has only partially preserved its original spatial layout, as the chapels or the aisles on the sides of its nave have not survived. Moreover, the windows have been completely transformed. Some of them were bricked up (e.g. the large eastern window of the chancel), while a completely new, four-sided window was pierced. The eastern gable has been partially preserved, currently deprived of pinnacles. Inside the church, there is a vault in the sacristy and the treasury. Medieval monastic buildings do not exist.
bibliography:
Górczyk W.J., Topografia sakralna Ciechanowa do roku 1600, „Bieżuńskie Zeszyty Historyczne”, 30/2016.
Kunkel R.M., Architektura gotycka na Mazowszu, Warszawa 2005.
Żabicki J., Leksykon zabytków architektury Mazowsza i Podlasia, Warszawa 2010.



