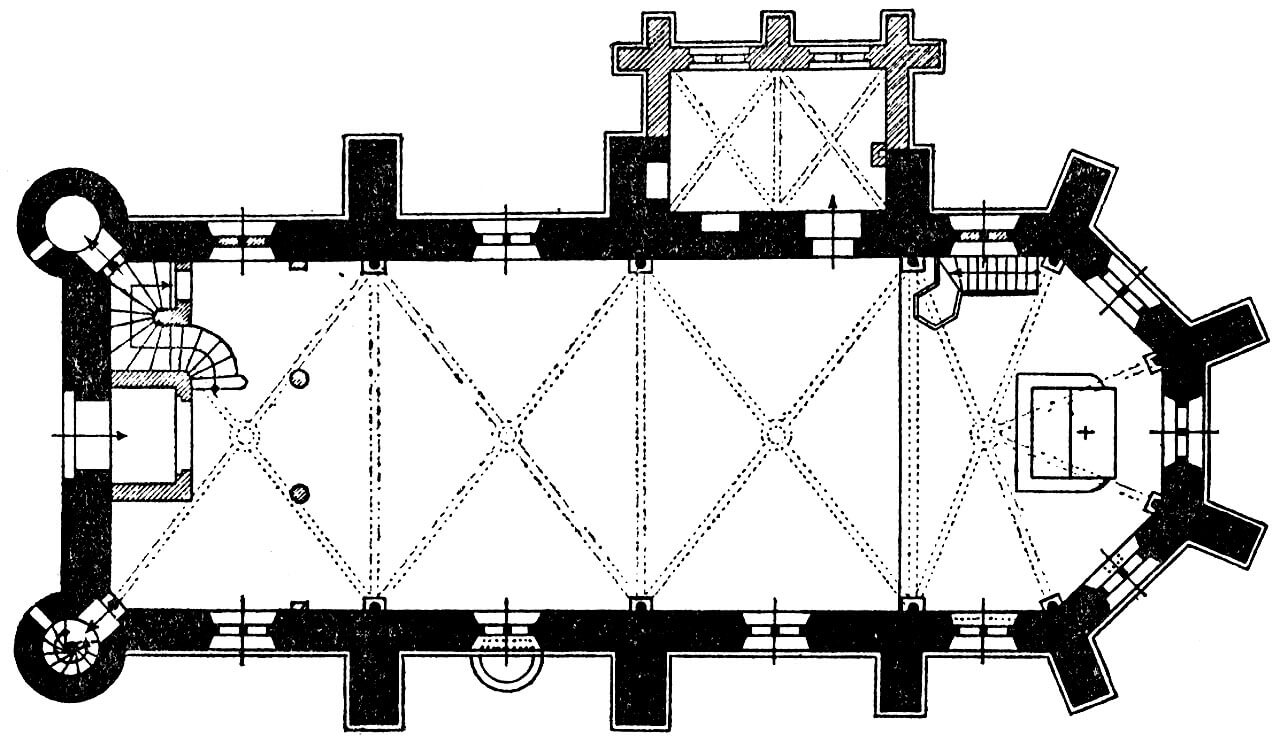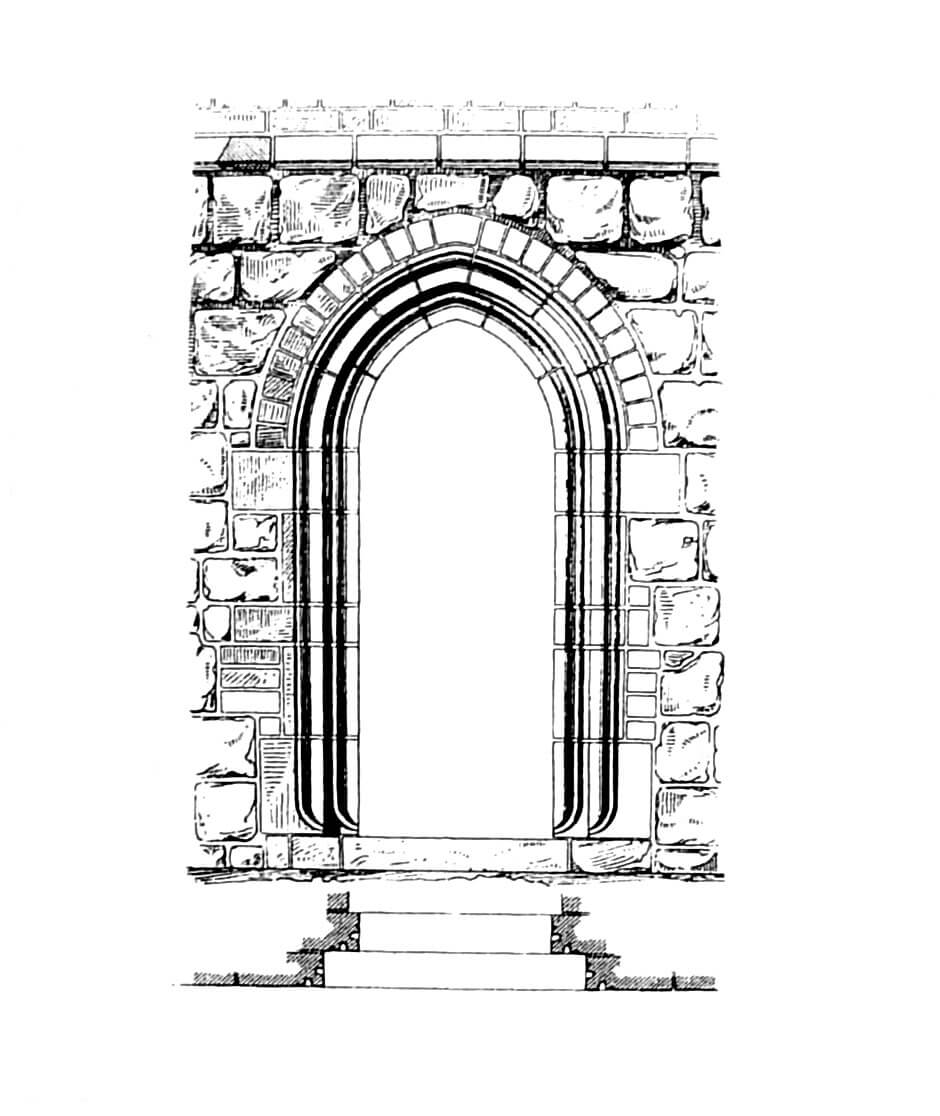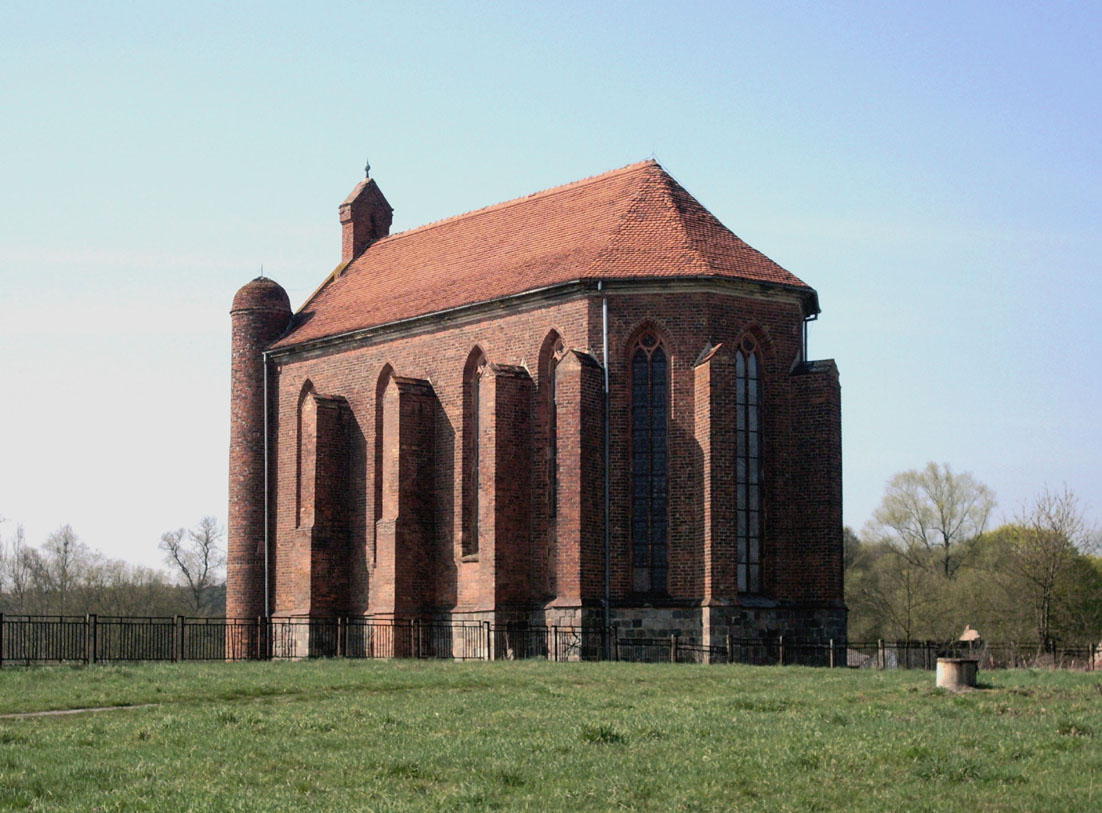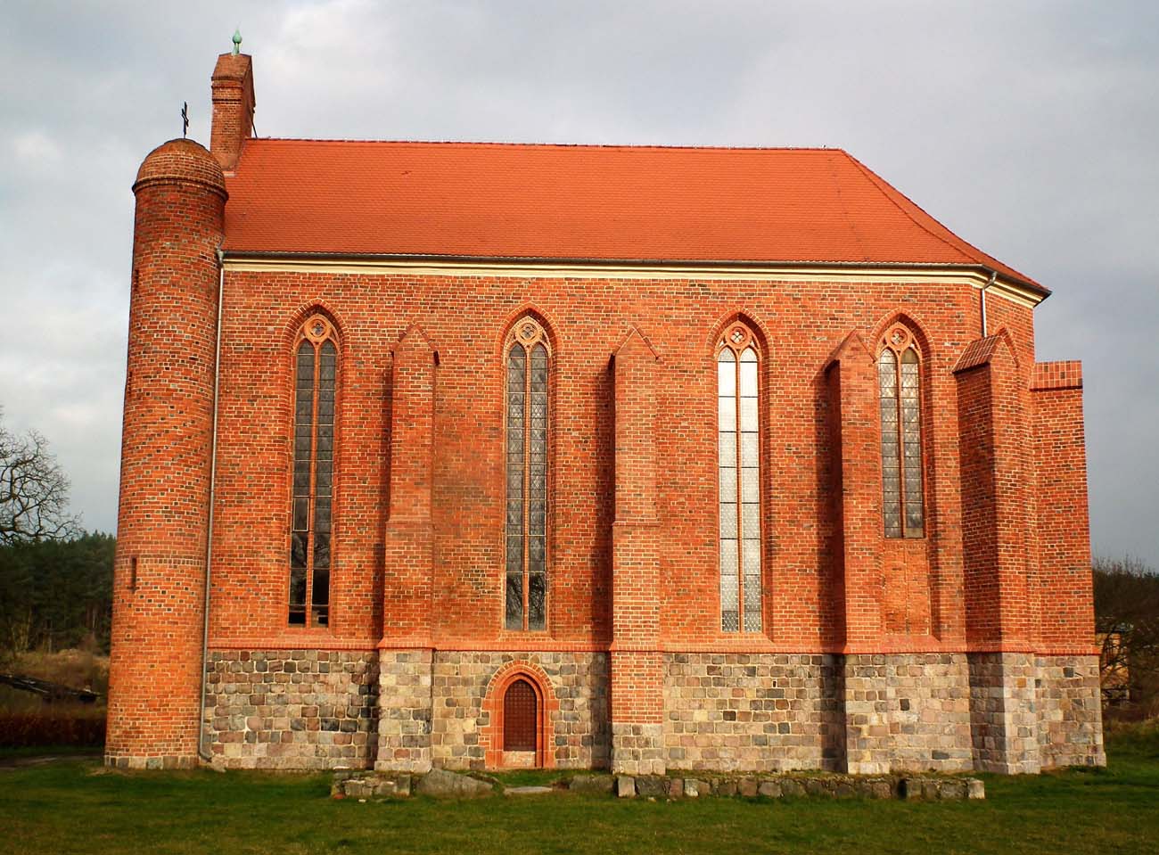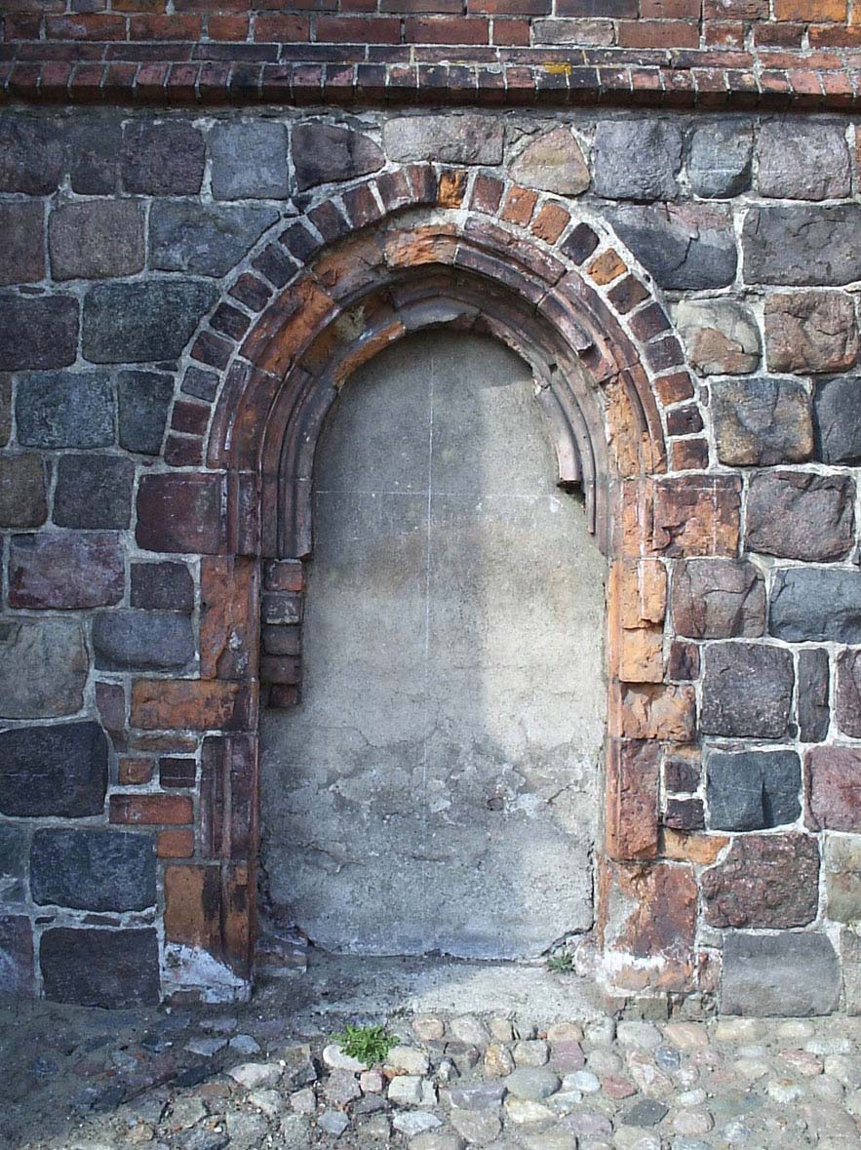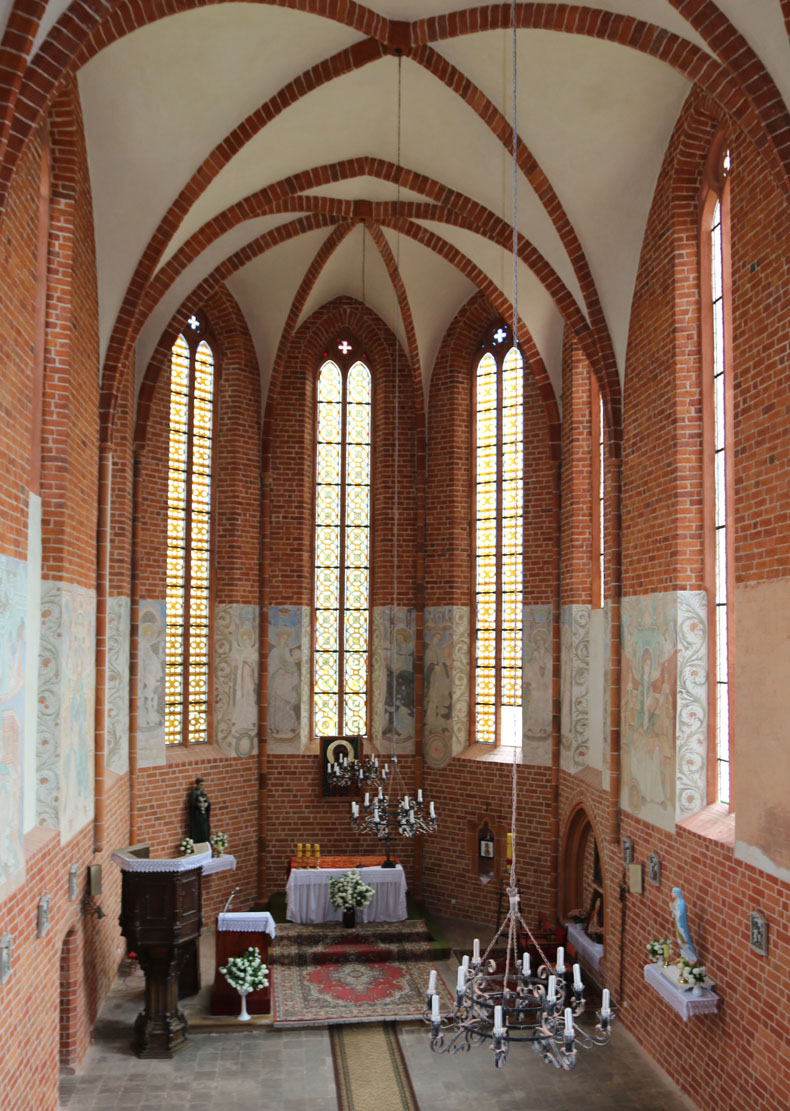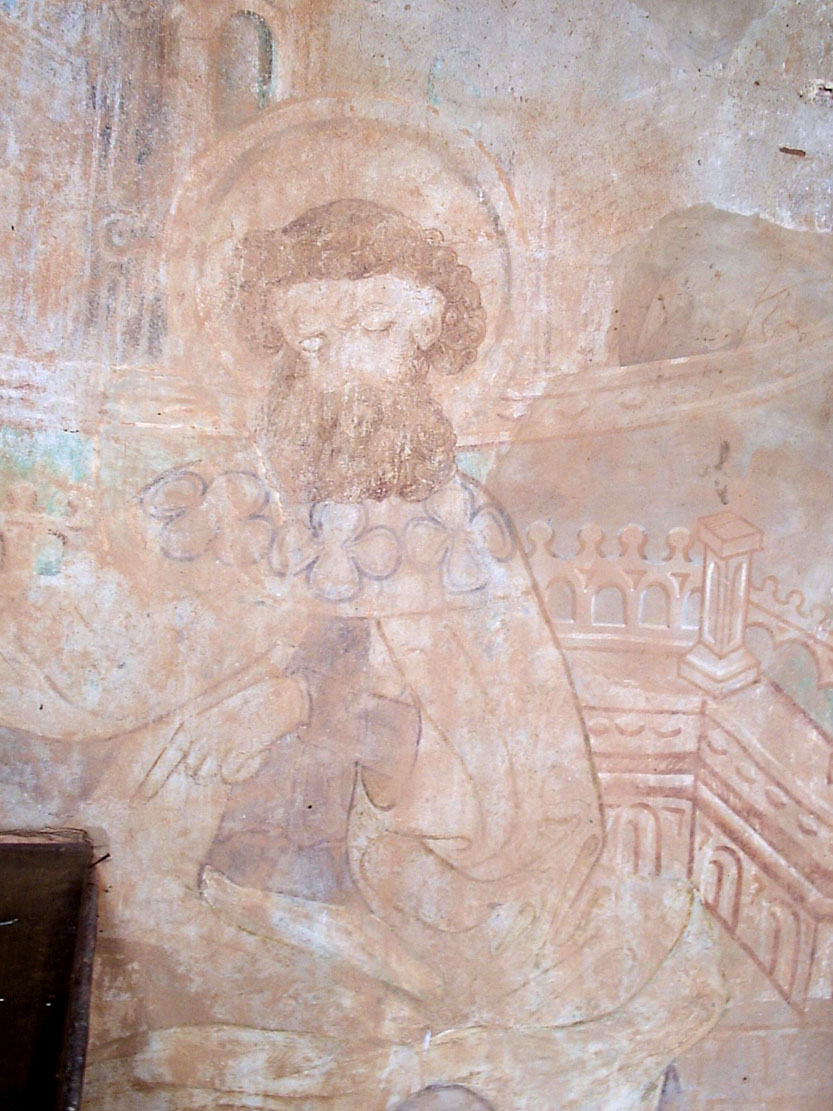History
Chapel of St. Stanislaus was erected in the village of Chwarszczany (German: Quartschen) together with the commandry of the Templars, who settled there by Władysław Odonic in 1232, when the prince granted the monks 1000 lans of the land on the Oder, Warta and Myślas rivers. The church itself was probably built at the end of the 13th century, although perhaps its lower parts were made of granite cubes around 1250.
In 1233 and 1238 Odonic extended the lands of the order to include the village of Krosno and the lands around Pyrzyce, Drezdenko and Czarnków. In 1247, the goods of the Knights Templar were approved by Pope Innocent IV, in 1259 by Prince Bolesław the Pious, and in 1282 by Przemysł II. The commandry experienced the greatest prosperity under the rule of the Knights Templar in the second half of the 13th century. In 1286 margrave Otto VI joined it, and in 1291 Chwarszczany became the seat of the head of the order for Poland, Pomerania and New March.
After the dissolution of the Knights Templar in 1312, in the years 1318 – 1540 Chwarszczany remained in the possession of the Knights Hospitaller, during which in 1351 it was first recorded in documents “capella curie Quartzen”. Then, when the commandry was moved to Świdwin, the Brandenburg margraves established a farm in Chwarszczany, functioning until the end of World War II. The buildings of the commandry, with the exception of the chapel, had been destroyed earlier, in 1758, during the Seven Years’ War.
In 1859, new window traceries were made in the chapel, and in 1870 and 1898 renovation works were carried out. At the same time a sacristy and a gallery were built, and the western gable was rebuilt. During these works, wall paintings were discovered, but they were painted over in 1947. In the years 1996 – 1997 they were restored.
Architecture
The chapel was built of bricks on a granite pedestal, in the style of reduced Gothic. It obtained the form of a slender and compact aisleless structure with dimensions of 25.2 × 9.5 and a height of 13.6 meters, with buttresses on the outside, polygonally ended from the east, and with two cylindrical towers in the corners from the west. On the north side there was a medieval sacristy. The chapel probably alluded to Paris Sainte-Chapelle, or Jerusalem architecture, especially the biblical description of the Temple of Solomon that coincides with its external appearance.
A unique solution was the two cylindrical towers partially embedded in the corners of the building, flanking the west façade exactly where the corner buttresses were usually used. It is believed that this solution could be a reference to the Cistercian architecture or the military character of the Templar Order. The impression of encastellation was additionally intensified by slit openings illuminating the towers, imitating arrowslits. In the south-west tower there was a spiral staircase connecting the interior of the chapel with the attic, while the north-west tower was left empty inside.
The walls of the chapel were surrounded with heavy buttresses, not reaching the crown of the walls, but ending at the height of the window arches. Their original finials (as indicated by the traces on the walls) were much steeper. On the façade axis there was built a granite, two-order portal with a gently outlined pointed arch. Its stonework has been carefully worked out. The stones of the jambs and archivolts, although larger than the average stones in the walls, were carefully matched, so that in the relatively narrow joints there was no need to fill with rubble. The second portal was located on the southern side of the chapel. It was made of high brick segments, with the pear-shaped profiles of its jambs led into the archivolt without the use of the capitals.
The ascetic interior was characterized by austerity and presented as a uniform space. The chapel was covered with a cross-rib vault in three rectangular bays and a six-sided vault, which, like a canopy, crowned the chapel in the east. Lighting was provided by tall and narrow windows with splayed jambs. The boundaries of the bays and the corners of the polygon were accentuated by shafts with small, cup-shaped, smooth capitals with polygonal abacuses. In the eastern, polygonal part of the chapel, the shafts were lowered to the floor, ended with plate, moulded bases and plinths. In the longitudinal walls, on the other hand, the shafts were cut in a characteristic way, slightly below the window sills. They were devoid of corbels, and only their lower surface has been rounded and decorated with single vine leaves. In the south-eastern section of the polygon, there was a small niche made, topped with a pointed trefoil arch and a second, much larger, pointed niche. The internal elevations of the chapel were covered with wall polychromes, created around 1400, attributed to the foundation of the Knights Hospitaller. They formed a 2.75 meter high frieze running along the walls of the chapel almost along their entire length, at the height of the windows.
Current state
The Templar chapel is one of the most valuable monuments in Western Pomerania, although it did not avoid early modern transformations. Medieval changes resulted in the addition of a sacristy from the north (on the site of the original one), the building of a gallery inside, replacement of window traceries and the transformation of the western gable. Archaeological research has been carried out in Chwarszczany since 2004, the Templar Museum was established next to the chapel, on the history of the Knights Templar and other knightly orders, and since 2005, the Chwarszczany Cultural Park was established in the area of the former commandry.
bibliografia:
Jarzewicz J., Architektura średniowieczna Pomorza Zachodniego, Poznań 2019.
Jarzewicz J., Gotycka architektura Nowej Marchii, Poznań 2000.
Piasek D., Średniowieczne kościoły granitowe Pomorza Szczecińskiego i Nowej Marchii, Gdynia 2023.
Radacki Z., Średniowieczne zamki Pomorza Zachodniego, Warszawa 1976.
Walczak M., Kościoły gotyckie w Polsce, Kraków 2015.


