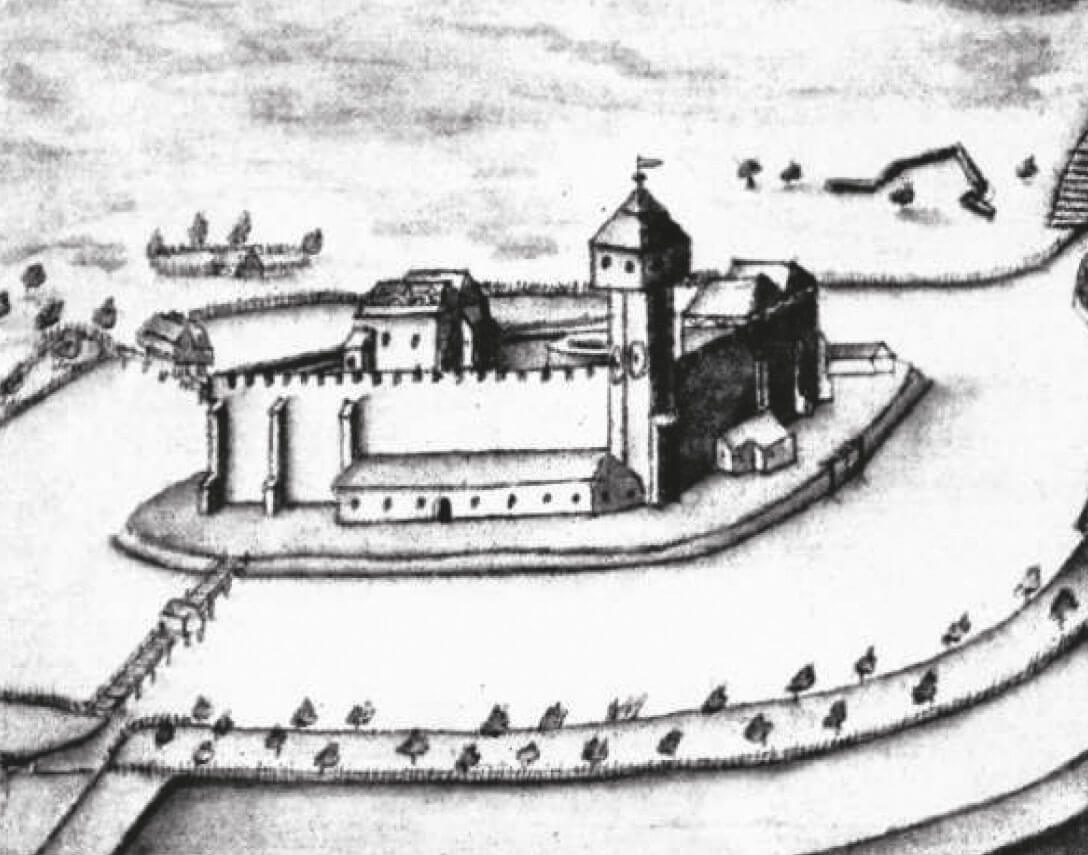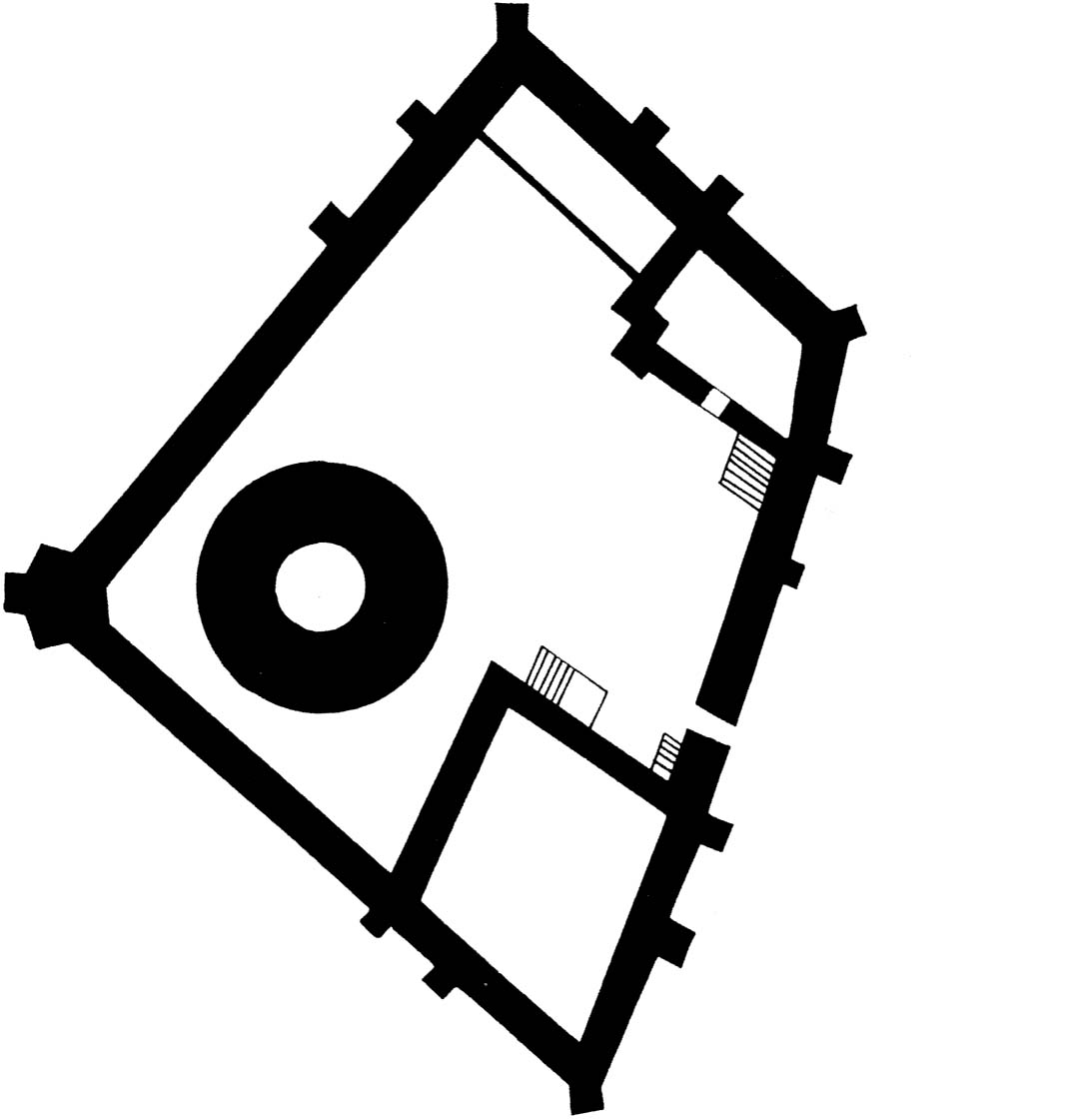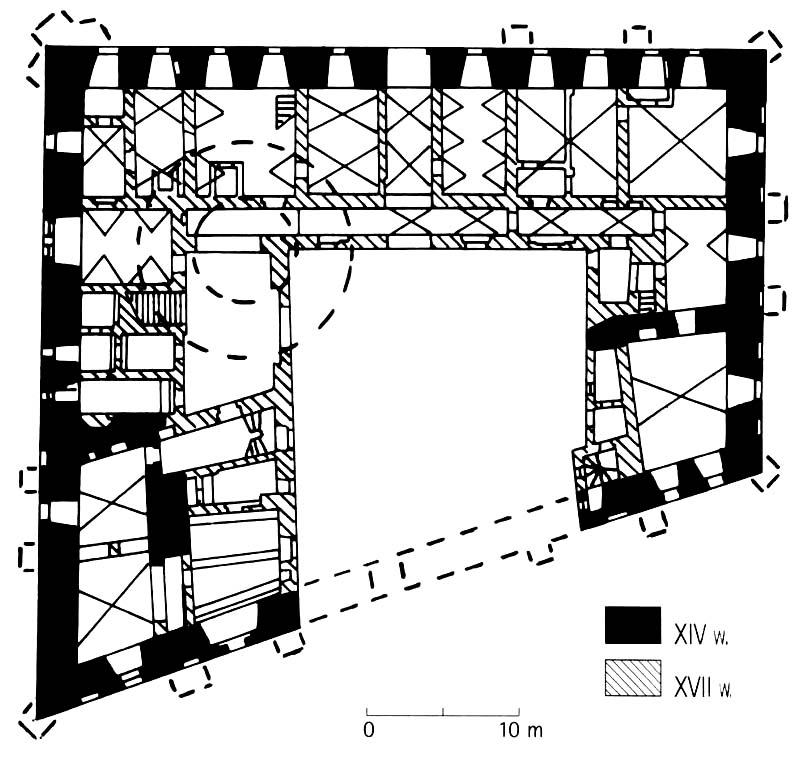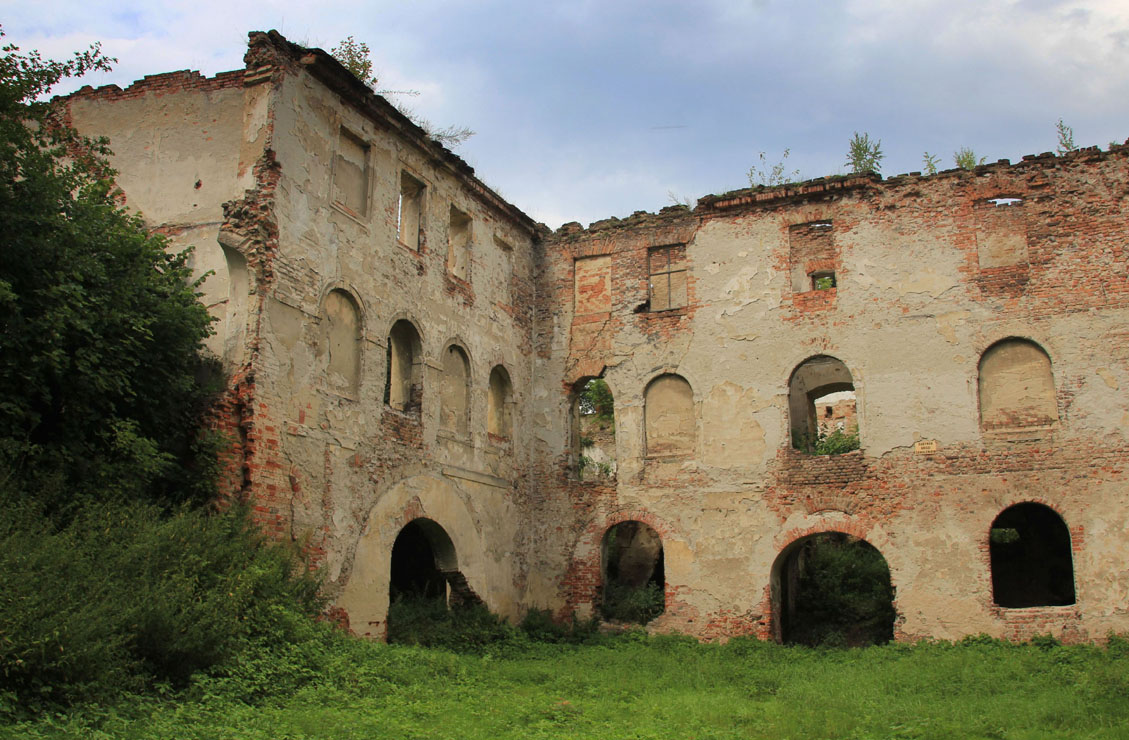History
The castle in Chrzelice was most likely built in the first half of the 14th century, on the initiative of the Opole princes, when a cylindrical main tower was built. In the second half of that century, a brick defensive perimeter wall with an entrance gate and a three-story residential building were built. The first record of the settlement was in 1316, and about the castle in Chrzelice in 1380, on the occasion of a transaction between Henry of Niemodlin and Peter Heidenreich. The castle was mentioned for the second time in a document from 1383, containing the division of the Duchy of Opole between Prince Władysław of Opole and his nephews. In 1393 and 1406, the settlement and the castle were recorded under the names Strzelicz and Crzelicz, respectively.
In 1388, the castle became the property of Władysław of Opole, after whose death in 1401 without a male heir, the Duchy of Opole was taken by his nephews. During the Hussite Wars in 1428-1434, the castle was destroyed. In 1437, it belonged to Bernard, the prince of Niemodlin, who, not having a son, gave “Feste Chrzelicz” together with all the subordinated estates to his nephew Bolko V. Chrzelice must have been an important seat at that time, because it was the place where the dispute between Bishop Conrad IV the Elder and the Prince Bolko V was settled in 1443. After his death, it became the property of Prince Nicholas I of Opole, which was confirmed by a document of the Czech King George of Poděbrady from 1460.
According to an unconfirmed tradition, at the end of the 15th century, the castle became the seat of knights-robbers, which was to lead to an armed expedition of the Piasts from Opole and the capture of Chrzelice. During these fights, the round castle tower was to be seriously damaged. It partially collapsed, but the destruction could also have occurred due to negligence, old age or construction flaws. The tower was renovated at the turn of the 15th and 16th centuries, but only half of its height was than preserved. During the renovation, a new octagonal tower was built in the north-west corner of the walls.
After the death of the last Piast of Opole, John the Good, in 1532 the castle came into the possession of Silesian knightly families. In 1557, together with the property, it passed as a pledge to Wacław Posadowski, while in 1578 Jerzy Prószkowski, the owner of nearby Prószków, took the lease of Chrzelice. Probably around 1580, he carried out a Renaissance reconstruction of his new residence, erecting a small residential building in the south-eastern corner of the courtyard and decorating the walls with sgraffito. In the second half of the 17th century, the castle was thoroughly rebuilt into a Baroque palace, as a result of which it lost completely medieval character. After the Second World War, until the 1960s, the building was used and inhabited. Unfortunately, due to deteriorating condition, it was abandoned shortly afterwards, and due to many years of neglect and lack of a host fell into ruin.
Architecture
The castle was built on the road connecting Biała and Prudnik with Opole, on an artificial island, in the middle of a pond or a very wide moat. The area around the castle was flat, marshy and swampy, cut by a stream on the eastern side. In the second half of the 14th century, castle consisted of a four-sided brick walls in the form of an irregular trapezoid, inside which there was a free-standing cylindrical main tower in the north-west corner and a residential building attached to the defensive wall in the south.
The massive perimeter walls of the castle were made in a fairly regular Flemish bond, two-tone pattern, with more strongly fired zendrówka bricks. It were reinforced with stepped buttresses on the outside along the entire perimeter. The top of the curtains had the form of a battlement with rectangular gaps, behind which a wall-walk was placed. The merlons probably did not have loop holes, and the wall-walk was not roofed. In the south-eastern curtain there was a simple gate, to which there was probably a wooden bridge connecting the south-eastern tip of the island with the mainland.
The cylindrical tower was the dominant and probably the oldest element of the castle, serving as a bergfried, i.e. a place of final defense. It was built on a circular plan with a diameter of over 9 meters, with walls reaching 3 meters thick on the ground floor. Its circular interior on the lowest floor was about 3 meters wide and was probably a cell or a cool storage place. There may have been a guard room above, with an entrance connected to the nearby defensive wall by a drawbridge. Alternatively, the tower was entered directly from the courtyard using a ladder.
In the courtyard there was originally an irregular, four-sided house, fitted into the southern corner of the defensive wall in such a way that the two internal walls were connected with fragments of two curtains of the defensive walls. At the basement level, it housed two rooms in the southern part and a passage located along the northern wall. The basement interiors were covered with barrel vaults with slightly pointed arches, based on foundation offsets. The layout of the rooms on the ground floor was similar to the basement. The entrance was in the north-east corner and led to the vestibule, one track wide, from which were the entrances to two rooms: the shorter east one and west one occupying the entire length of the building. At least one window was placed in its northern wall. The chambers on the ground floor and on the first floor had wooden ceilings and were plastered with thin white lime. The walls of the top floor were probably built in half-timbered construction. Vertical communication was probably provided by wooden stairs adjacent to the eastern wall of the building, while the basements were accessible directly from the courtyard. The building was covered by two parallel gable roofs with ridges built on the east-west axis, equipped with high triangular gables visible from the courtyard. Probably at the height of the upper floor, the building was connected to the main tower with a wooden bridge, which was destroyed in the event of an emergency.
Probably in the second half of the 15th century or at the beginning of the 16th century, probably after the destruction or collapse of the cylindrical main tower, another tower was added in the north-west corner of the perimeter. Its brick core was built on a polygonal plan, using a buttress strengthening the corner of the defensive wall. The entrance was probably placed from the level of the curtain wall-walk and connected to the defensive floor with stairs in the thickness of the wall. Staircase lighting was provided by narrow slit windows visible from the north. The highest defensive storey was probably a hoarding, which was covered with a hip roof.
Current state
The medieval, brick castle of the Opole princes has been thoroughly transformed into a Baroque palace complex. It survived the period of World War II, but due to the lack of repairs, it gradually turned into a ruin without ceilings, roofs and partly walls. Of the original elements, the perimeter walls have been preserved, with the exception of the central fragment of the southern section, removed to open the courtyard. Fragments of two corner, Gothic buildings embedded into early modern rooms have also survived.
bibliography:
Legendziewicz A., Od średniowiecznej warowni do barokowej rezydencji – historia powstania i przekształceń zamku w Chrzelicach, “Opolski Informator Konserwatorski”, 11/2013.
Leksykon zamków w Polsce, red. L.Kajzer, Warszawa 2003.
Pilch J., Leksykon zabytków architektury Górnego Śląska, Warszawa 2008.
Siemko P., Zamki na Górnym Śląsku od ich powstania do końca wojny trzydziestoletniej, Katowice 2023.




