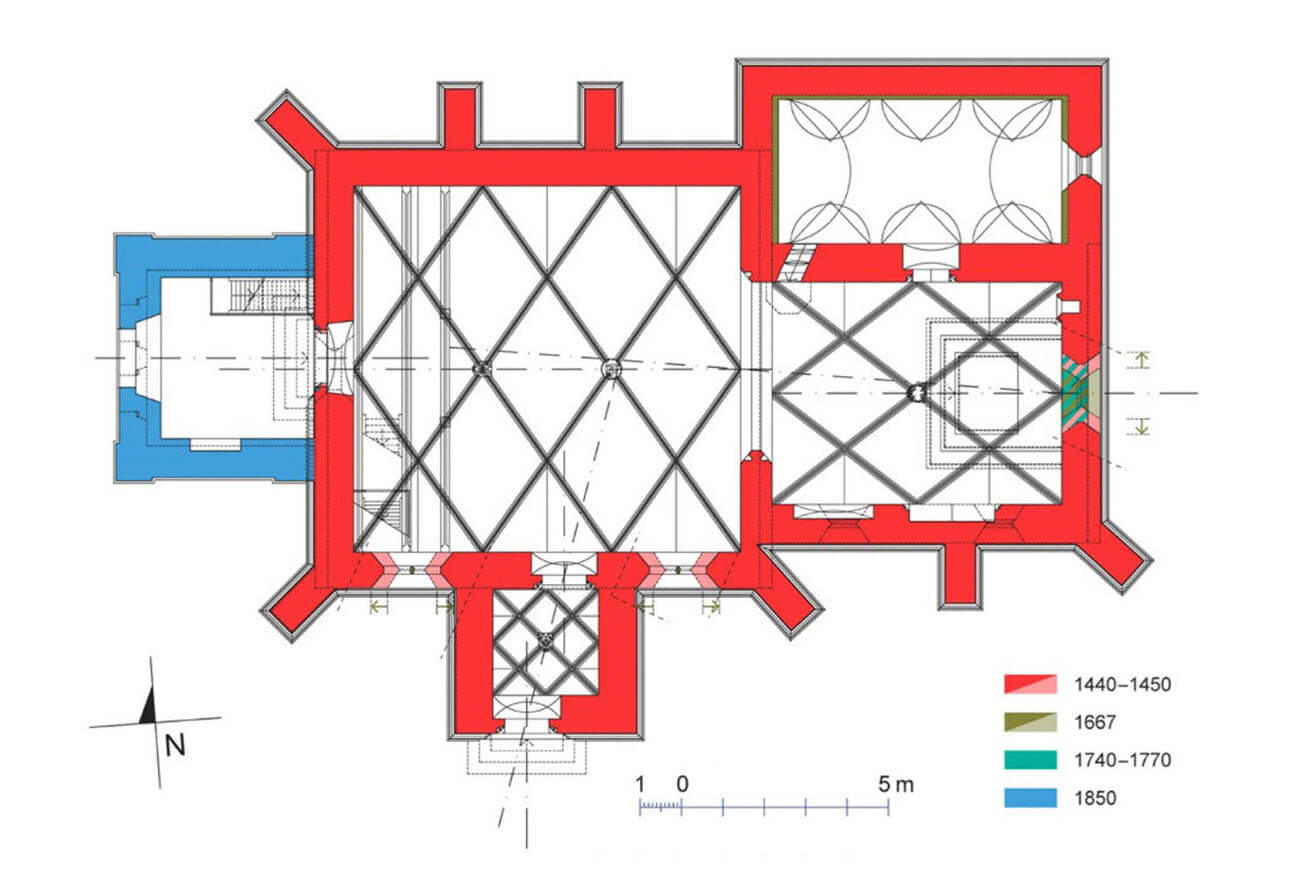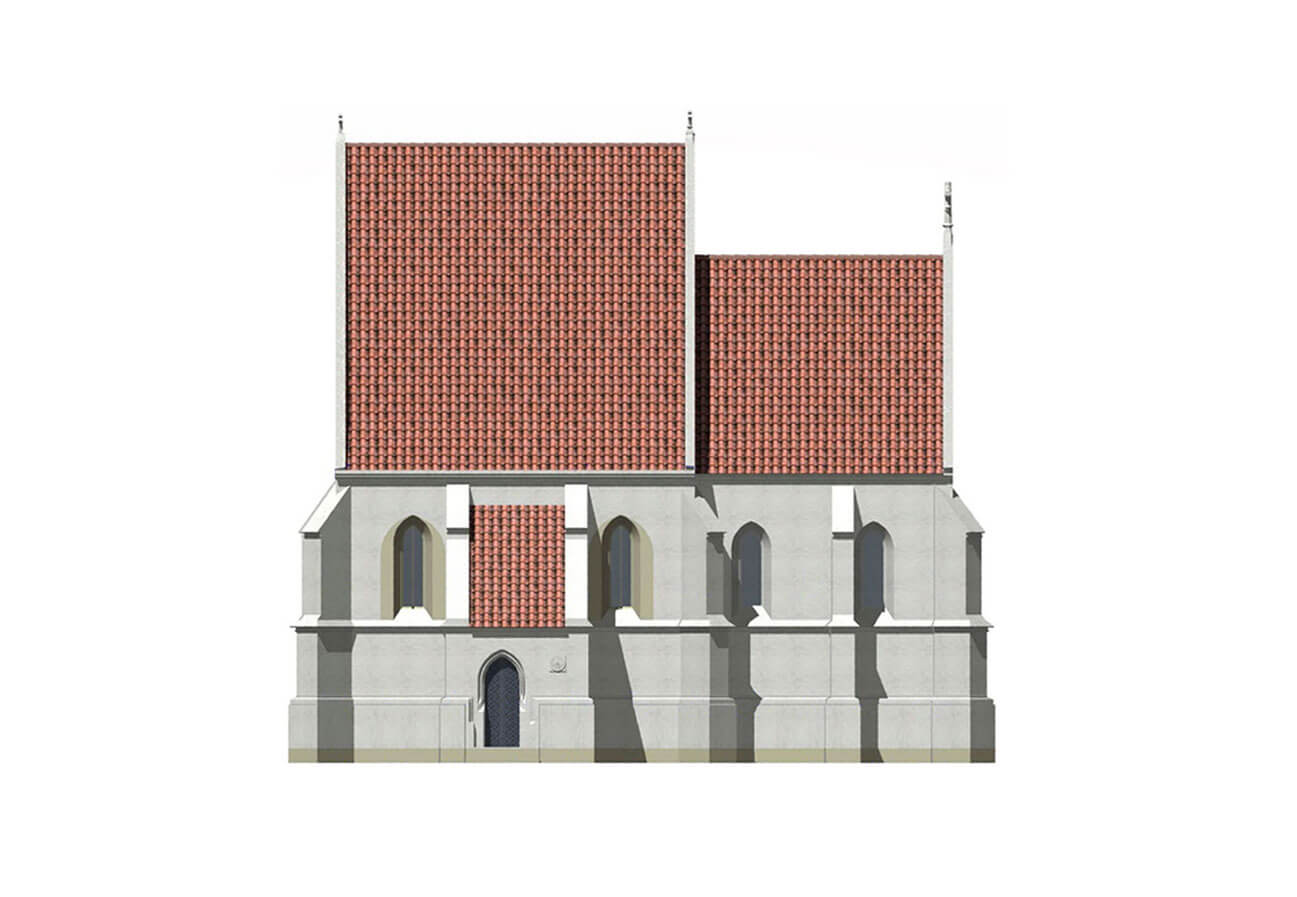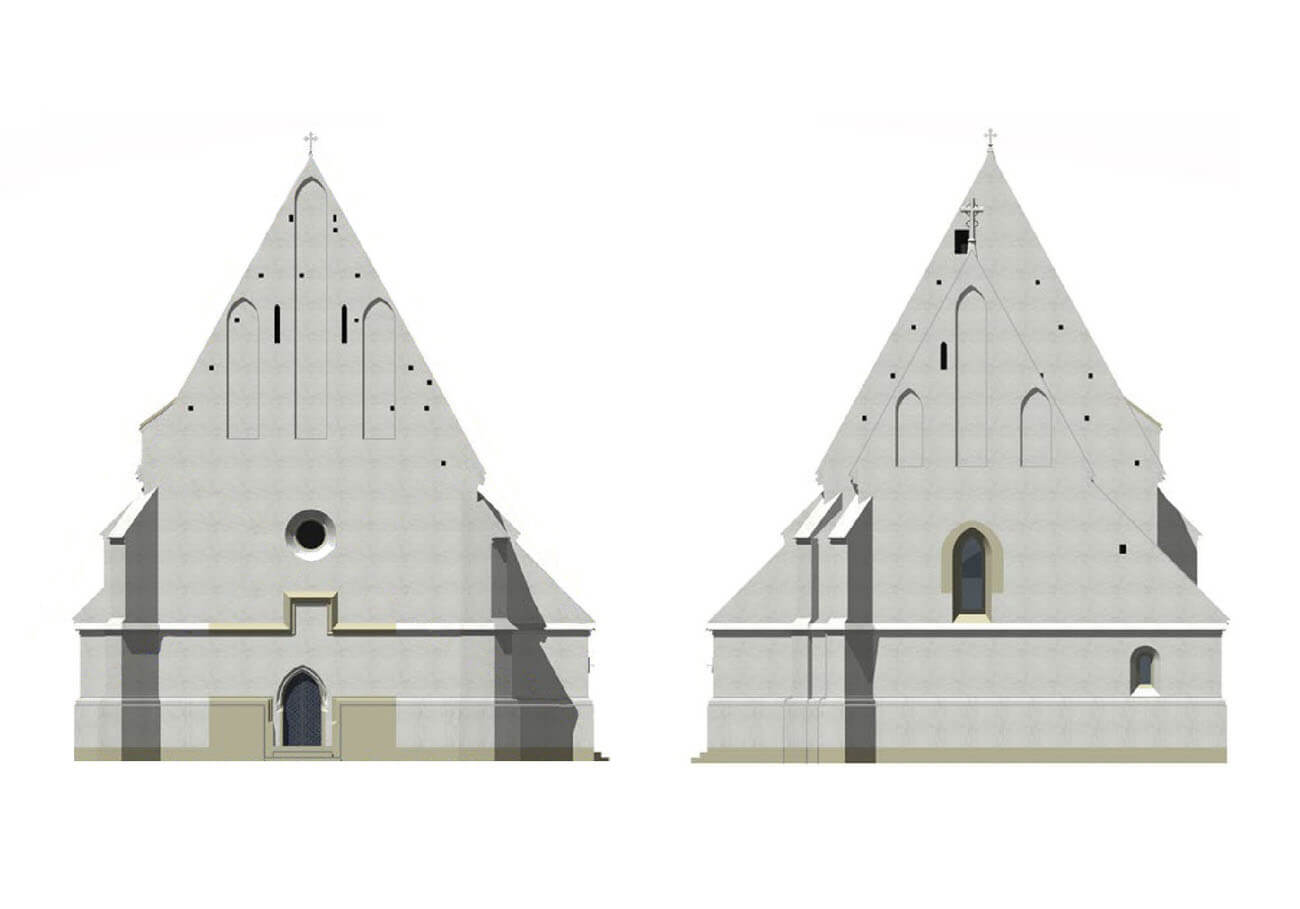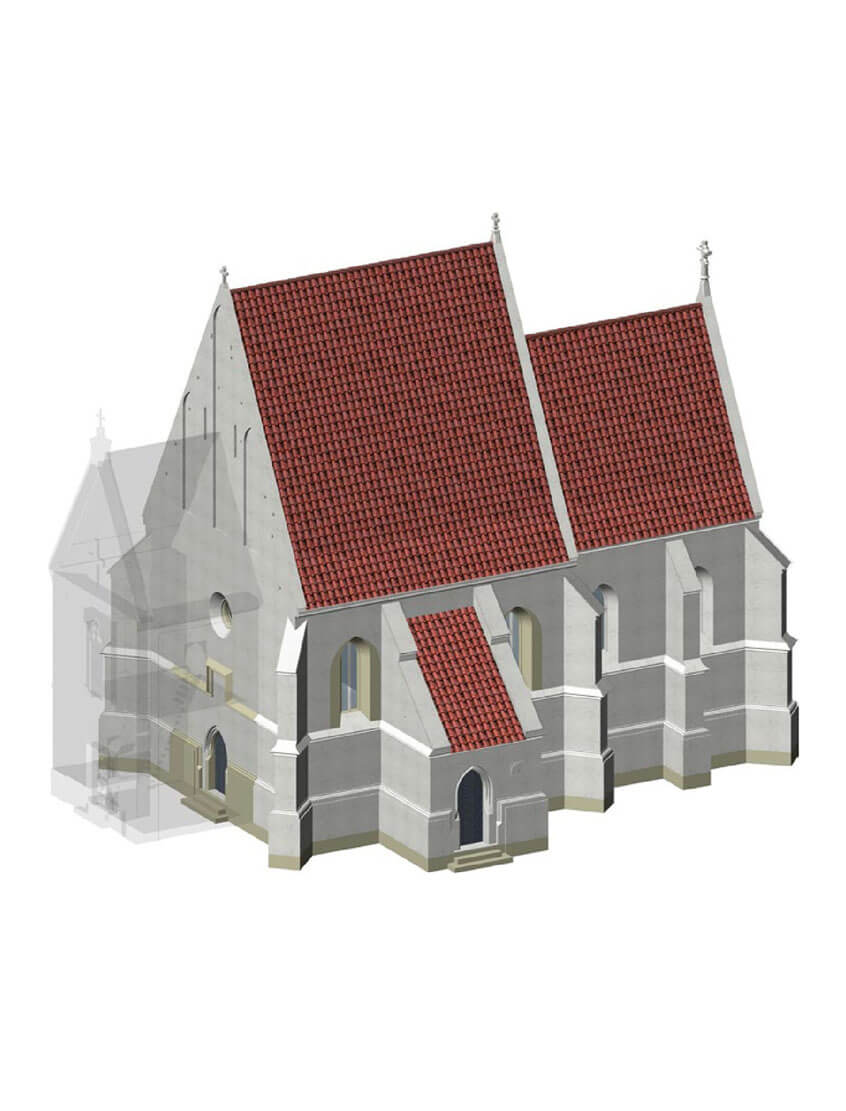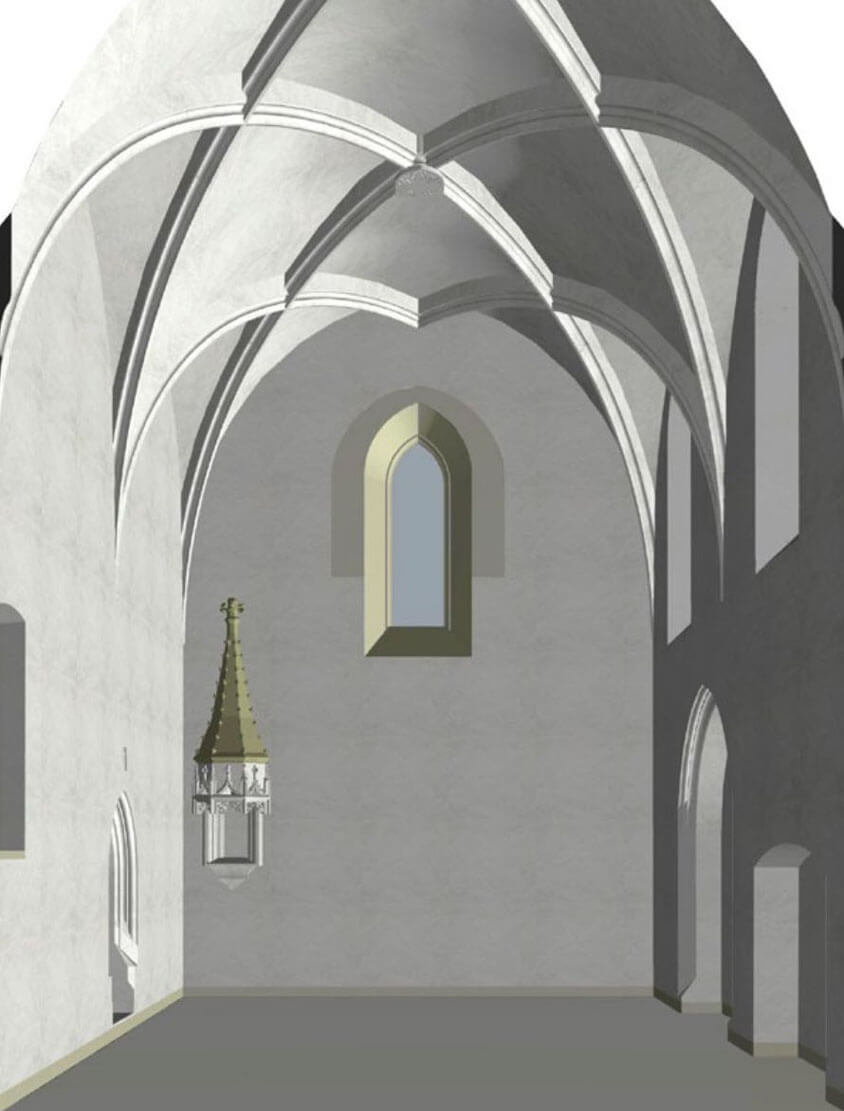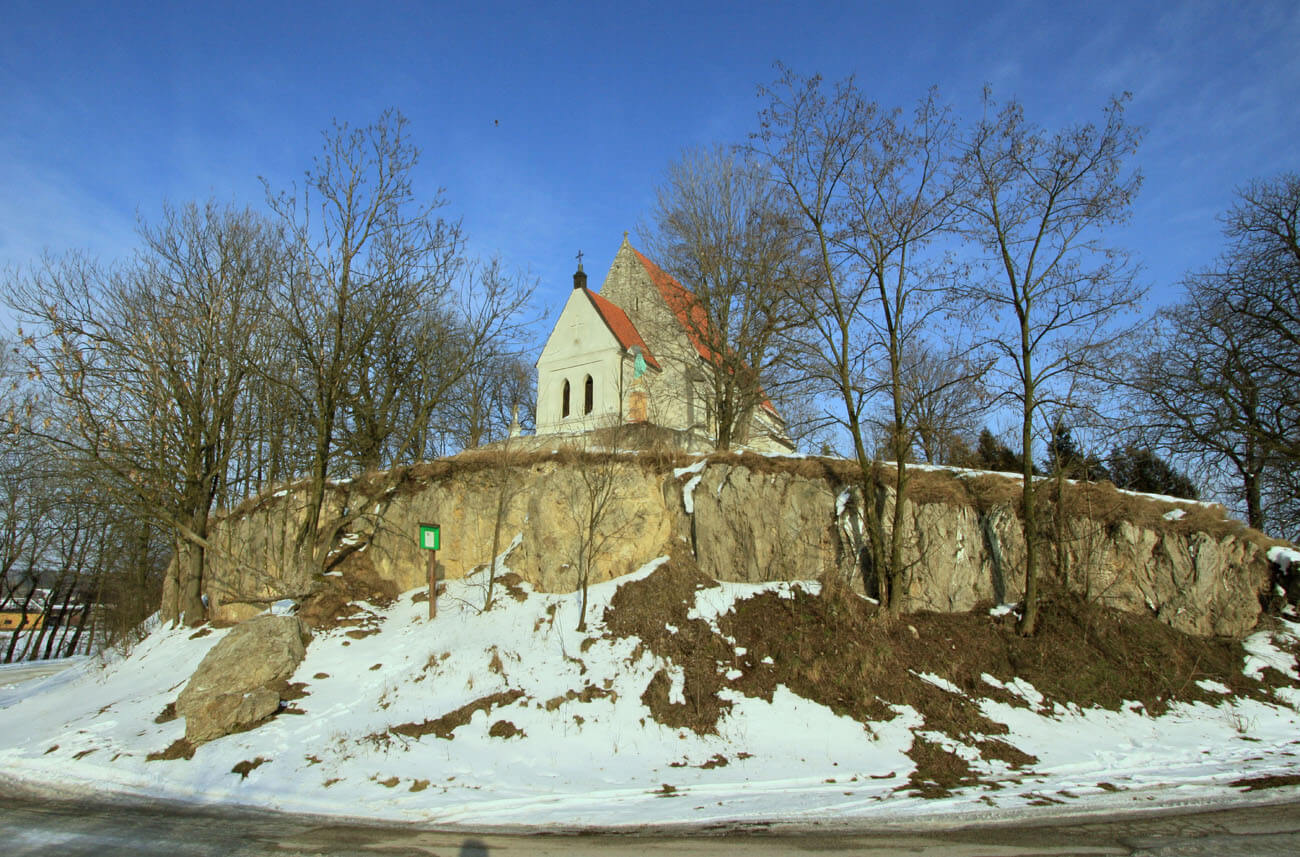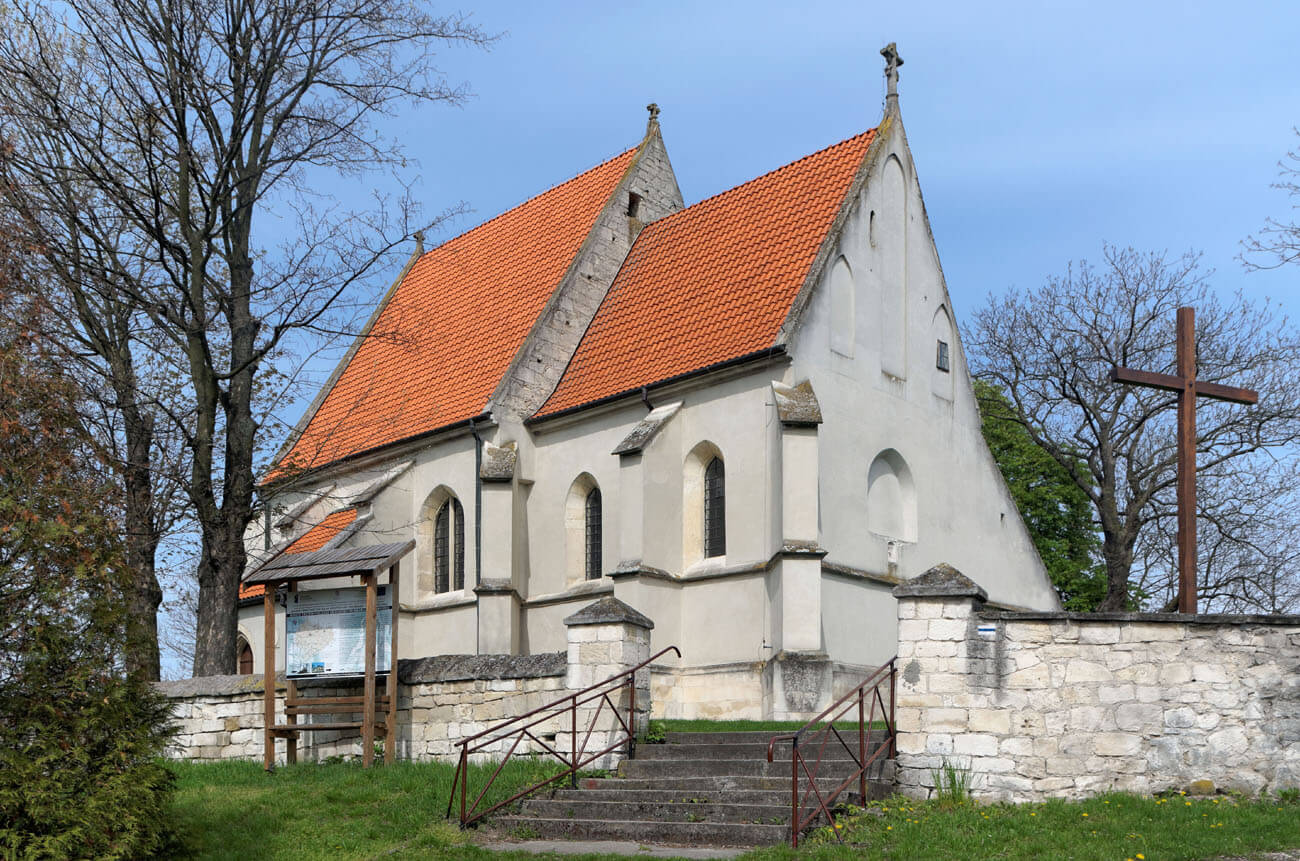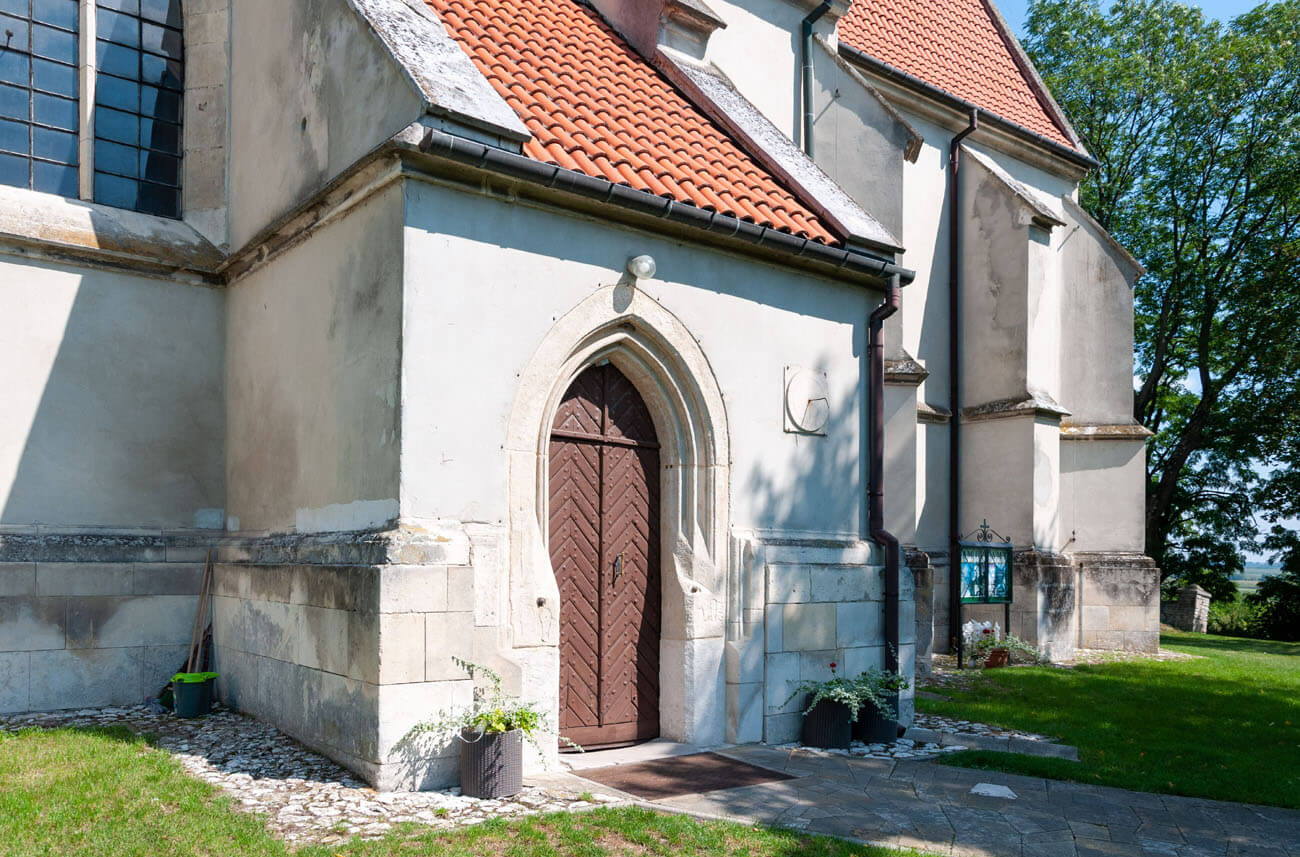History
The first, probably wooden church in the village of Chotel (Kotel) was already in operation in the 13th century, as the local parish was first recorded in 1244, and in the years 1325-1327 its parish priest named Paulus was mentioned. The late Gothic church, originally dedicated to St. Stephen, was built in the years 1440-1450 on the site of an earlier one, which was already in poor condition in the late Middle Ages. It was founded by the chronicler, clergyman and diplomat Jan Długosz. It was the first of his many foundations, after which he financed, among others, the construction of churches in Odechów, Szczepanów and Raciborowice.
A major renovation of the church in Chotel, recorded in early modern chronicles, took place in 1645. Another renovation was carried out in the second half of the 17th century, probably due to the devastation during the war with Sweden. It was probably then that the Baroque belfry was added to the western façade, replaced by a neo-Gothic two-story porch in the mid-19th century or in 1892, when the next repair of the building took place. After World War II, in 1947, the church was thoroughly renovated.
Architecture
The church was built on the flattened top of a small hill, measuring approximately 45 x 30 metres and approximately 20 metres high above the foothill, where a village road ran along the stream. The steepest, rocky slopes of the hill descended from the west, were also relatively high from the north and south, and the gentlest from the east. The area with the church and cemetery was probably fenced off along the edge of the slopes in the Middle Ages, with a gate on the south side, where most of the village residential buildings were probably located.
In the mid-15th century, the church was a small, aisleless building, erected on a square-like plan with interior dimensions of 9.3 x 8.8 metres, with a narrower and lower chancel measuring 7 x 5.4 metres, ended in the east by a straight wall, to which a narrow sacristy was added from the north. In addition, a square porch was located by the south wall of the nave. The typical layout was disrupted by the shifting of the chancel axis from the nave by 0.6 meters to the south, although the chancel arcade was located exactly in the middle of the eastern wall of the nave. This was achieved by aligning the northern wall of the chancel with the inner perimeter of the arcade. The reason for the asymmetry of the chancel could have been the need to designate an appropriate space for a sacristy, which was modularly integrated with the church. Its length was equal to the chancel, while the axis of the northern wall of the nave was in the middle of the width. The entire church referred to the best Gothic patterns, reflected in a reduced form, but without compromising the requirements of harmony, while maintaining an appropriately high level of stylistic and quality of workmanship.
From the outside, the church elevations were surrounded with buttresses, placed at an angle in the corners. The walls were set on a relatively high, moulded plinth and were framed with a drip cornice at the height of the window sills and a cornice under the eaves of the roof. Lighting was provided by pointed windows, splayed on both sides. In accordance with the medieval building tradition, the northern elevation was devoid of openings, which could have resulted from the symbolism and superstitions of the time, identifying the north with the forces of evil, or for practical reasons, due to the small amount of sunlight from the north. Only in the nave, a stone dormer with a rectangular opening topped with a moulded lintel was cut into the roof slope from the north, but its function was probably exclusively technical (e.g. used by the crane during construction works). In the middle of the western wall of the nave, there was originally a splayed oculus. The sacristy was lit by a small single eastern window, referring to the Romanesque style – semicircular, deeply splayed. Very steep gable roofs of the chancel and nave, typical for late Gothic, were limited at the shorter walls by triangular gables. The western gable was divided by three pointed blendes in a pyramidal arrangement, the eastern one of the chancel by three slightly lower blendes. In addition, all gables were topped with stone crosses.
The entrance to the church was created in the pointed southern portals: one leading to the porch and one inside the porch. Interestingly, both were unusually placed irregularly in relation to the square plan of the vestibule. The external portal was shifted to the western corner of the porch, and the internal one to the eastern one, as a result of which their mutual shift was 0.9 meters. Perhaps the purpose of this solution was to obtain more space at the opposite corners of the porch. The western portal of the nave was slightly moved from the axis to the north, in order to synchronize it with the center of the chancel arcade and maintain the impression of perspective symmetry for people entering from that side. The fourth portal connected the chancel with the sacristy. The portals of the porch and sacristy were framed with ashlar developed in a way characteristic of late Gothic. Rectangular blocks were used as the base, which were gradually expanded upwards into a sequence of chamfers, creating a diamond arrangement of triangles, parallelograms and trapeziums, so that from the highest oblique chamfer, typical concave and convex mouldings emerged, constituting the frame of the upper part of the portal.
Inside the church, both the nave, chancel and porch were covered with net vaults, with ribs with double-concave mouldings, fastened at the intersections with bosses of decorative, heraldic forms (eagle of Kazimierz the Great in the chancel, Wieniawa and Dębno in the nave). On the walls, the ribs were set without the use of corbels, gradually springing from the walls, while the ribs in the nave were not set exactly on the line of the intermediate buttresses, because these were adapted from the outside compositionally to the rhythm of the elevation divisions.
The chancel arcade separating the nave from the chancel was created with a pointed arch, moulded in the archivolt. The portal connecting the chancel with the sacristy was slightly shifted from the chancel axis to the east. Above it, a small niche was placed, topped with a two-armed arch, with a bas-relief of St. Stephen the King inside. In addition, in the northern wall of the chancel, close to the junction with the chancel arcade, in the thickness of the wall, a narrow, diagonally led passage was placed, only 0.5 meters wide, in which the stairs from the sacristy led to the pulpit. At the eastern wall of the chancel, a stone niche with a tracery canopy was placed, topped with pinnacles and fleurons, while in the southern wall two shallow niches were built. The eastern one was topped with a pointed arch, built of moulded ashlars. As the niche was high, over 2 meters, it probably originally housed sedilia. The second niche, much lower and with a segmental arch, was more visible from the nave, so it could have been intended for the arrangement of the Holy Sepulcher. Perhaps its interior was originally covered with a painting.
Current state
The church in Cholel Czerwony is one of the most charmingly situated medieval, rural sacral buildings in southern Poland, which makes it all the more unfortunate that its body is dominated from the west by a neo-Gothic belfry, and the external stone faces are covered with modern plasters. Their application resulted in the loss of several compositional nuances of the stonework, while the construction of the belfry destroyed the central part of the intermediate cornice and the then widened western portal. The western oculus is also no longer visible. The plinth is partly modern, replaced in some parts in the 19th century. It was probably then that the windows of the nave were widened, while the Gothic eastern window of the chancel was first enlarged and then bricked up when the Baroque altar was inserted into the interior. The church is optically more squat today than in the Middle Ages, due to the raise of the ground level by about 0.5 meters. An interesting feature is the sundial placed on the southern porch and the rarely seen northern stone dormer in the nave. Inside, apart from the movable fittings, the western gallery in the nave and the vault in the sacristy are early modern. The three preserved Gothic portals and the net vaults with bas-relief bosses are noteworthy. The Gothic southern niche is visible, but the eastern one is obscured by the Baroque altar. In the porch above the portal is a stone foundation plaque with a representation of Mary and Child accompanied by St. Stephen and Jerome, framed with an inscription in capital letters.
bibliography:
Architektura gotycka w Polsce, red. T. Mroczko, M. Arszyński, Warszawa 1995.
Bojęś-Białasik A., Czechowicz J., Szyma M., Kościół w Chotlu Czerwonym fundacji Jana Długosza. Analiza pierwotnej architektury na tle okolicznych świątyń, “Wiadomości Konserwatorskie”, nr 78/2024.

