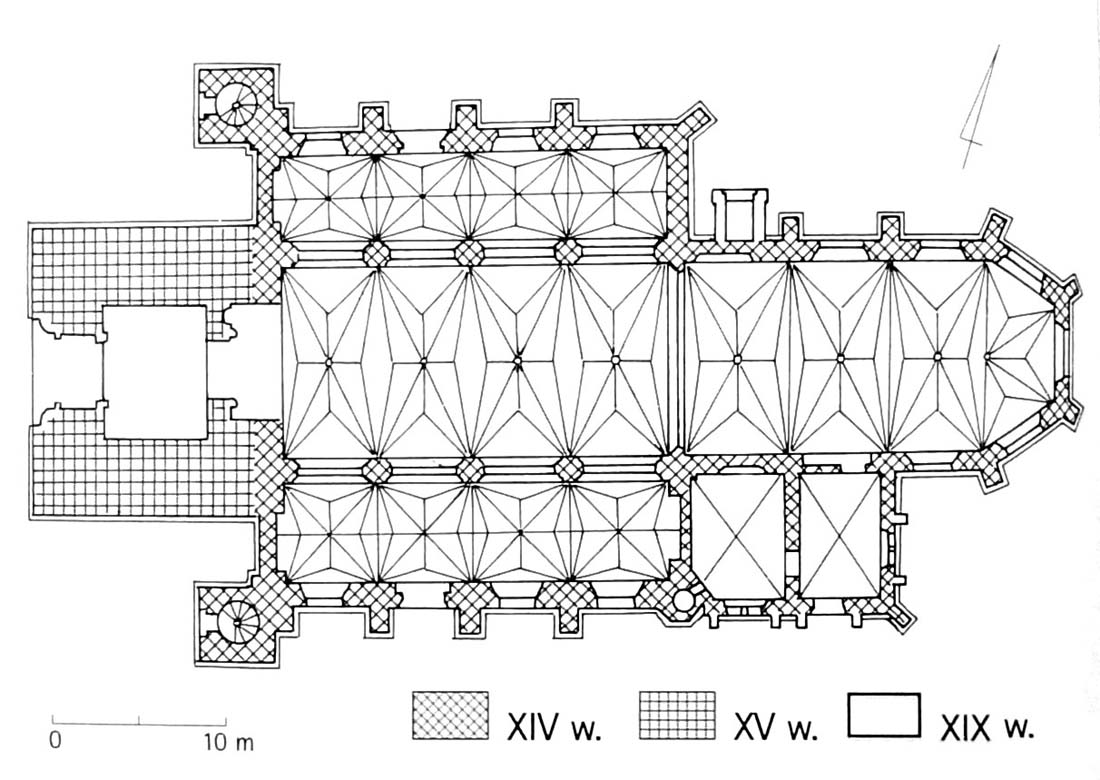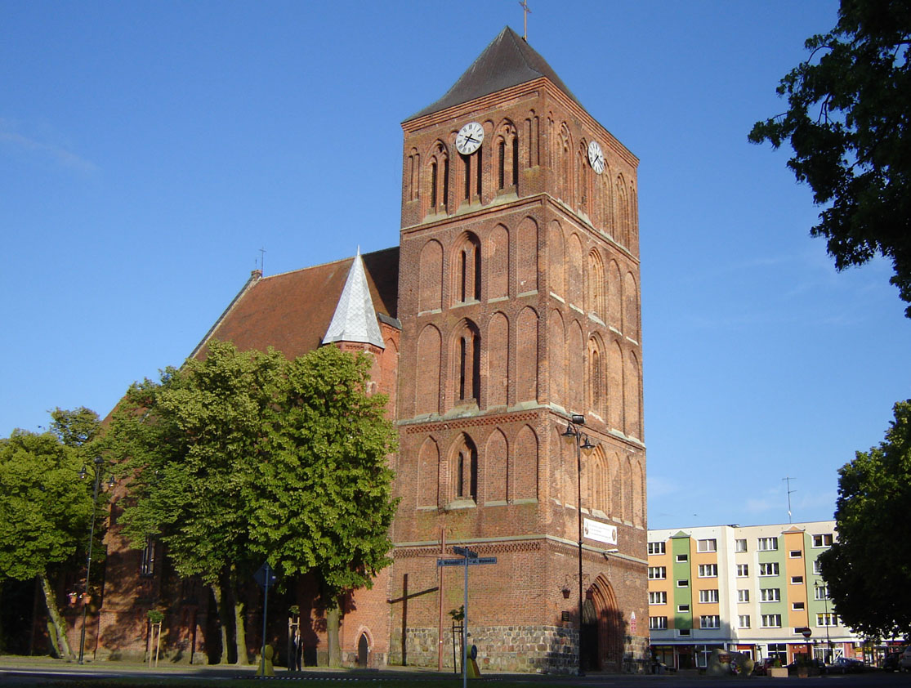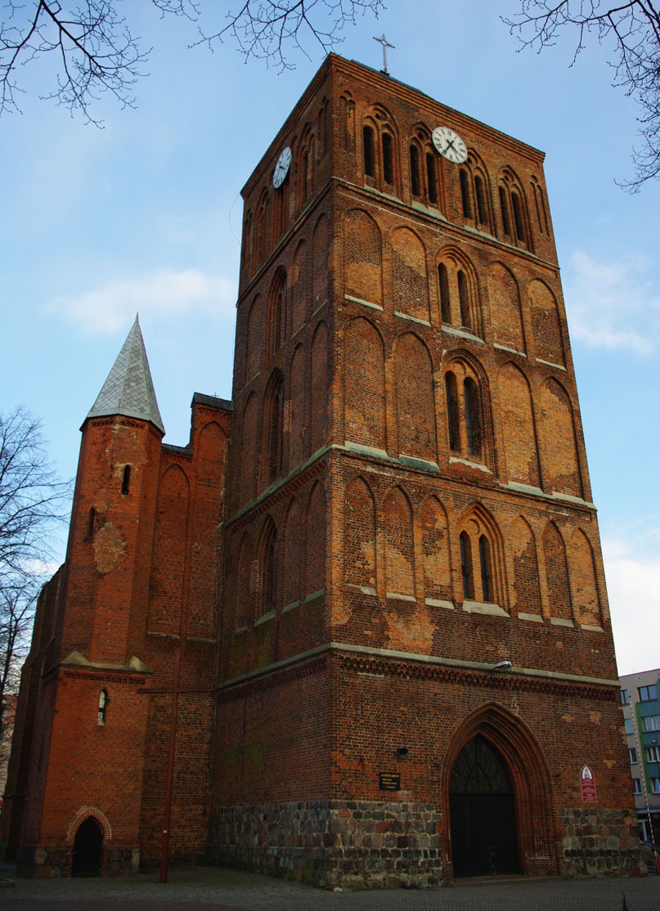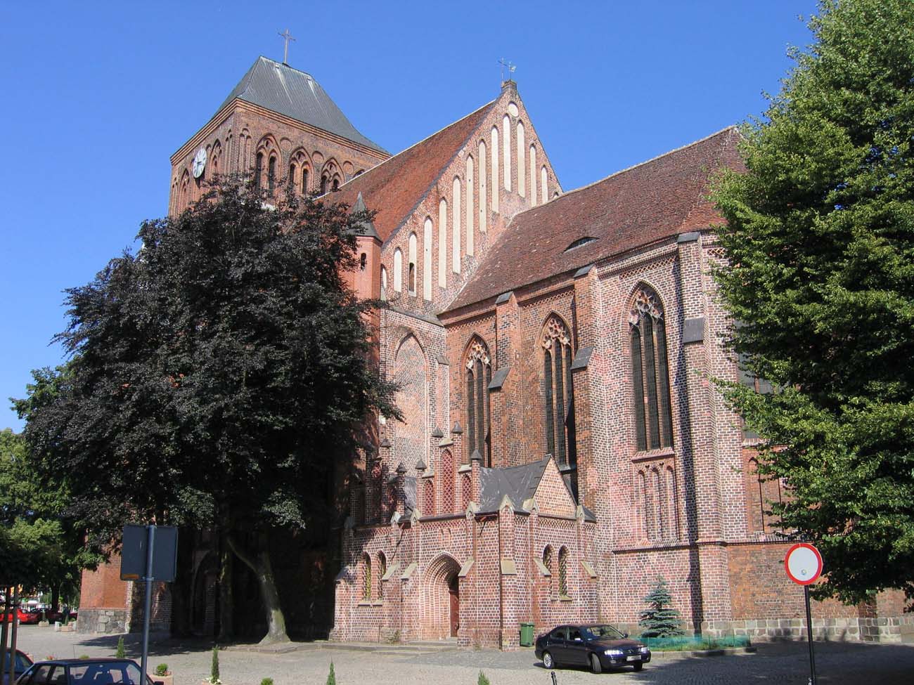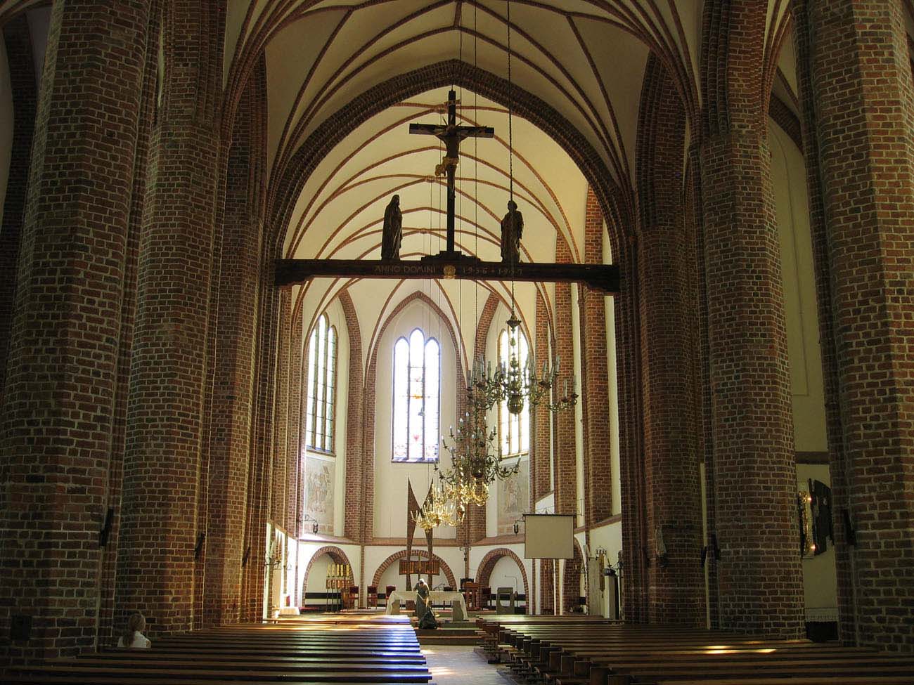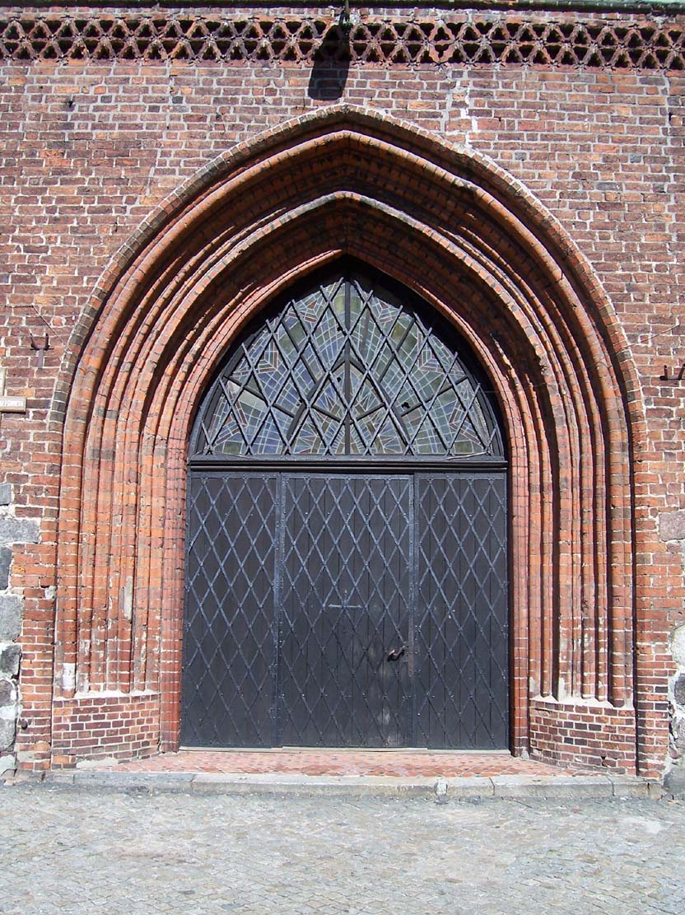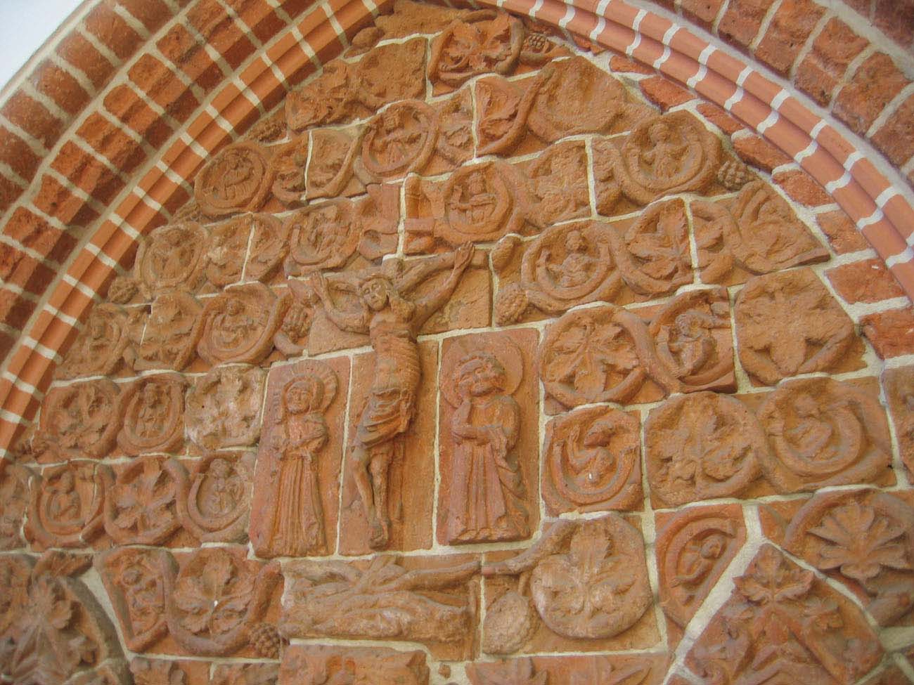History
The church of the Nativity of the Blessed Virgin Mary in Choszczno (Arnswalde) was built by the Knights Hospitaller in the first half of the 14th century on the site of an earlier granite church from the 13th century. This was confirmed by the document of Margrave Waldemar from 1309, in which he gave the Knights Hospitaller the right of patronage. This privilege was confirmed by Pope John XXII in 1312.
The date of completion of the construction of the church is unknown, but a document from 1350 recorded the foundation of a new altar for the church by margrave Ludwig. For this reason, it can be assumed that the construction of the chancel and the nave was completed or significantly advanced at that time. The sacristy was also built in the same period. The church tower was built on the plinth of the first church, and work on it was completed around 1400.
The Choszczno parish church was damaged many times by fires and wars. It was damaged in a fire of 1511, and then during the Thirty Years’ War it burned down along with the entire town in 1637. Only the chancel survived, while the restoration of the rest lasted until the 1660s. In 1752, 1762 and 1797 the tower was damaged and its roof had to be renovated every time. In the years 1859-1861, a neo-Gothic renovation of the entire church was carried out, but its effects ruined the Second World War. Reconstruction works began in 1956, which restored the church’s original Gothic appearance.
Architecture
The church was built of brick in the monk bond, using granite quares in the pedestal part, probably from the demolition of the older church. It consists of a central nave with two aisles, four-bay hall structure, (what is characteristic founded on a plan similar to a square) a four-bay lower and extended chancel, ended on the east by a polygon, and a four-sided western tower with five storeys. From the south to the chancel the sacristy was added. The church is covered with gable roofs and hip roof above the tower. In the body of the church all its elements are clearly visible, composed on the basis of gradation: from the low chancel, through a slightly higher naves to the tower towering above all.
The external façades were mainly separated by vertical accents. In the chancel and aisles, there are ogival windows separated by buttresses. The tower is divided into cornices and decorated with ogival blendes. The exception is the ground floor in which the portal was only placed from the west. This store is crowned with a frieze made of ceramic segments arranged in an openwork strip of triangles and diamonds. The highest storey was distinguished by a richer decoration in which the blendes were replaced by openings in three-stage frames. The eastern gable of the nave was divided by stepped ogival blendes and a small circular blende in the finial.
The interior of the church was covered with a brick vaults, which rested on three pairs of octagonal pillars and half-octagonal half-pillars. Their task was to bear moulded arches of arcades, along with the attached shafts from the side of the aisles. The shafts were trapezoidal in cross-section, flanked with rollers. It were originally suspended in the chancel on corbels. A stellar, twelve-field vault was embedded in the nave and aisles, a similar vault was also placed in the chancel, while a cross vault was used in the sacristy.
In a characteristic manner, the articulation of interior walls was solved, by using a system of two-storey niches, separated by rectangular pilaster strips acting as internal buttresses. The lower storey of the plinth was treated as a massive wall in which semicircular niches were created. Similar ones were created in the parish church in Gryfice, but here gallery was not placed above and the wall pillars were not pierced.
Current state
The church is one of the most monumental examples of a group of three-aisle hall buildings with compact nave and elongated chancel (Dobigniew, Drawsko, Recz, collegiate in Kołobrzeg). Nineteenth-century renovations contributed to the addition of turrets in the western corners of the naves. Also the stellar vault of the interior of the naves is a post-war reconstruction of the nineteenth-century vault, which in turn was based on the traces preserved in the north-eastern corner of the central nave. During the regothisation, windows tracery were also made, and the chancel ancillary shafts were extended to the floor. Unfortunately, there is no vault in the tower. The oldest monuments inside the church include the epitaphs from the fifteenth century and the most valuable monument of the church – Jesse’s Tree from the fourteenth century, that is, an artistic representation of the genealogical tree of Christ in the form of a ceramic bas-relief in the niche in the southern wall of the presbytery.
bibliography:
Jarzewicz J., Architektura średniowieczna Pomorza Zachodniego, Poznań 2019.
Jarzewicz J., Gotycka architektura Nowej Marchii, Poznań 2000.
Pilch J., Kowalski S., Leksykon zabytków Pomorza Zachodniego i ziemi lubuskiej, Warszawa 2012.

