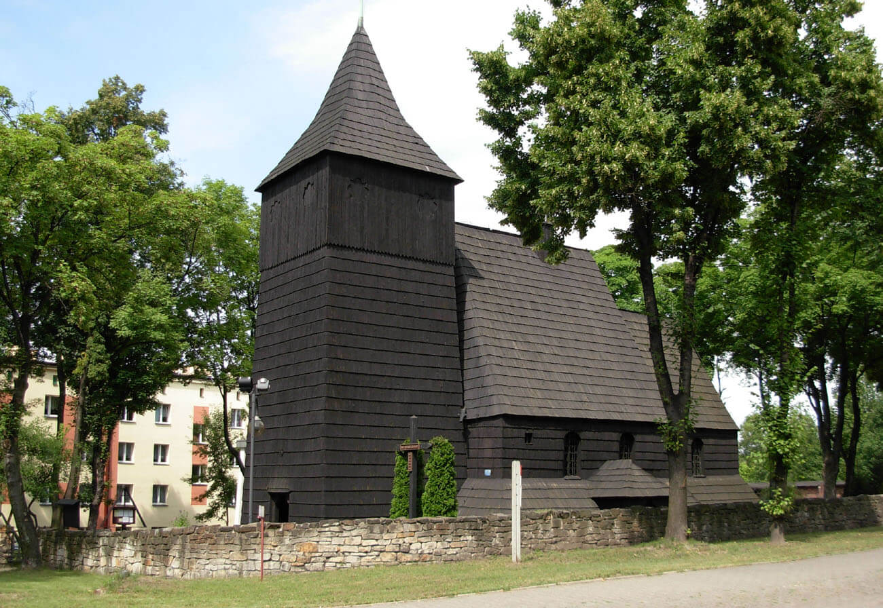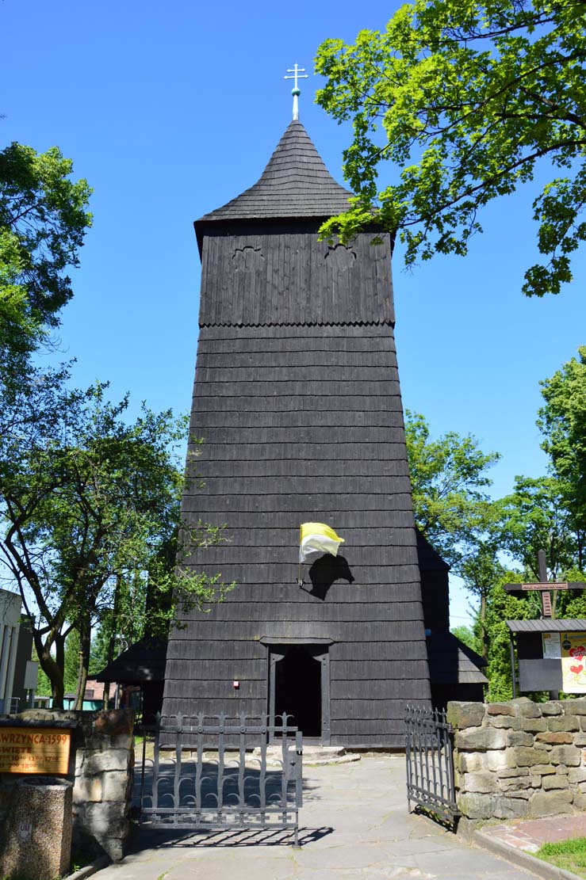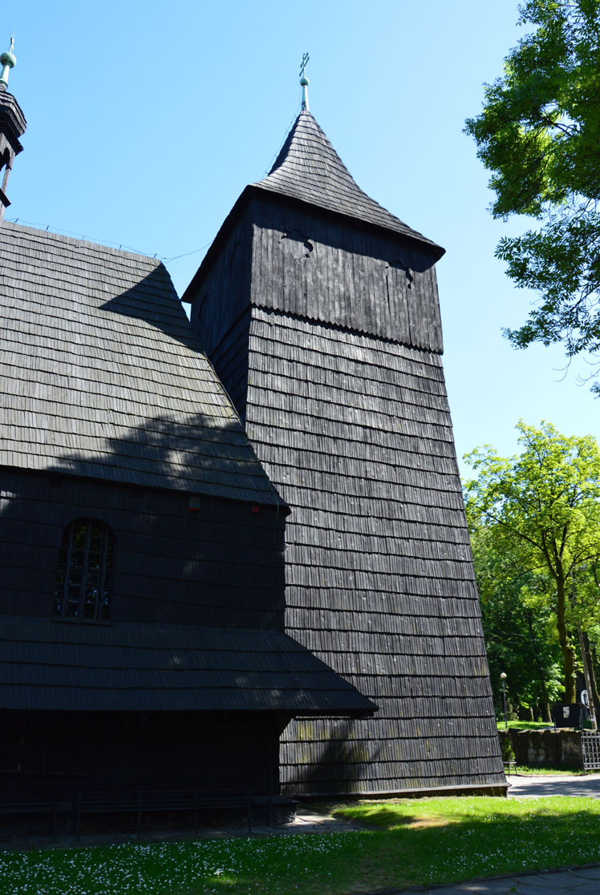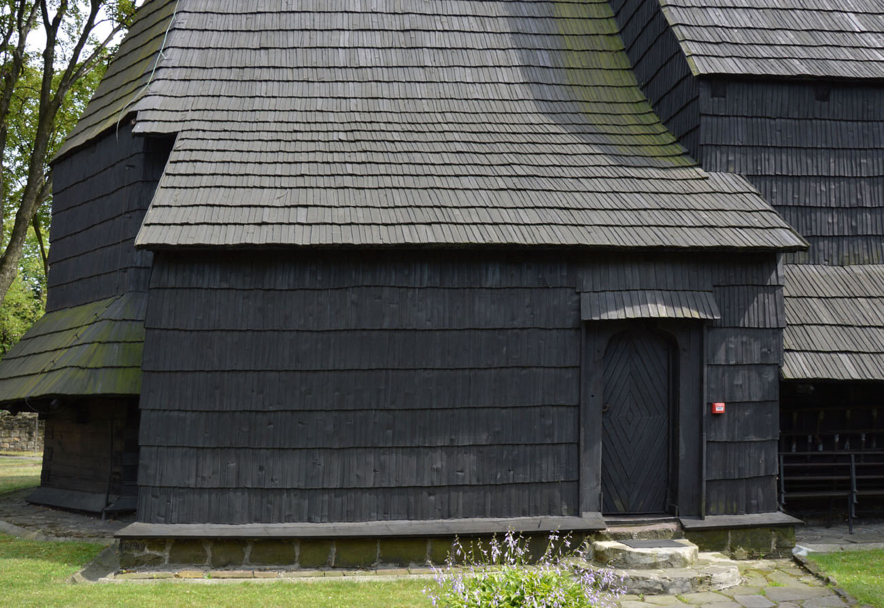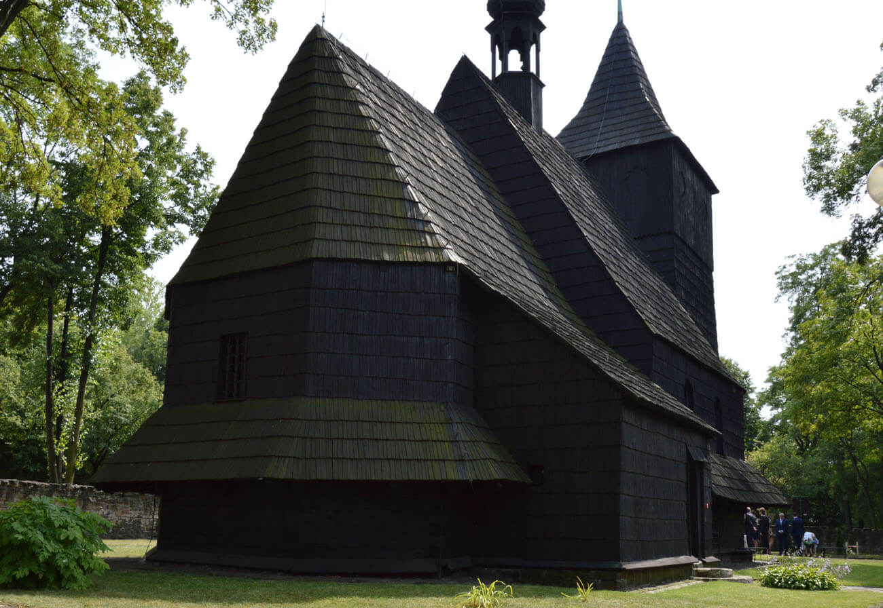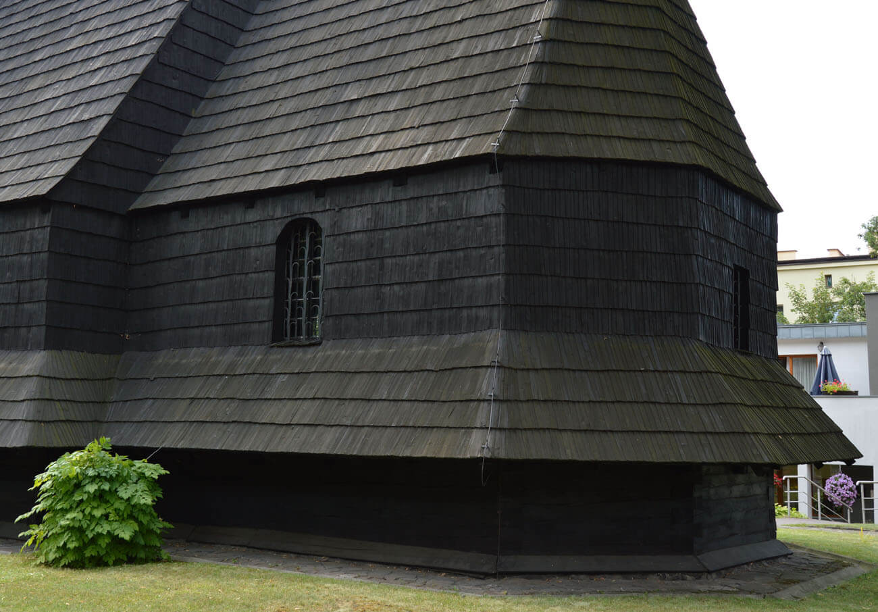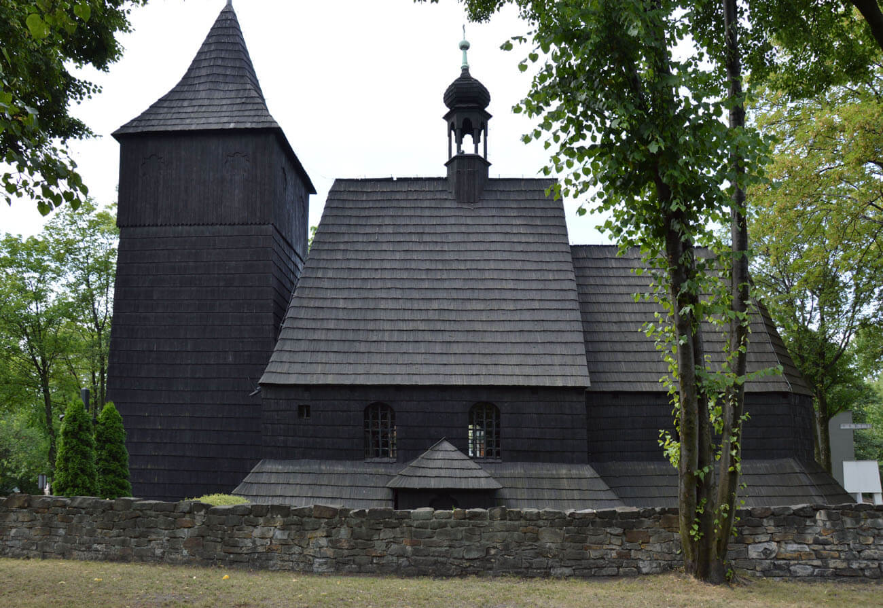History
Church of St. Lawrence was built in 1599 in Knurów, as a local parish church, erected on the site of an older sacral building recorded in documents in 1305 and 1447. The first mention was recorded in the foundation book of the Wrocław bishopric, containing a list of all villages obliged to pay tribute to the bishopric, and later in the list of parishes paying tithes. It was not recorded that the oldest church in Knurów was destroyed by fire, so it is possible that it was considered too small or the reconstruction was caused by decay related to the old age.
During the Reformation, the late-Gothic church was taken by the Protestants. Before 1679, it lost its independence and was connected, together with the neighboring Krywałd, to the parish in Gierałtowice, which could have been caused by the depopulation of the surrounding areas due to the Thirty Years’ War or changes introduced by the Reformation. In 1755, the church tower was renovated, which was immortalized with the date and name of the priest on the bell bearing. Once again, construction works were carried out on it in 1857, when it was to be dismantled and rebuilt for the price of 278 thalers by master carpenter Mateusz Pindur from Chudów.
As the number of parishioners grew, in 1915 the parish in Knurów was reactivated, and the wooden church, which was considered too small, was closed and a new brick sacral building was built. The decaying wooden church was dismantled in the years 1935 – 1938 and moved to Chorzów for better protection. At the end of the translocation, its interior was covered with polychromes and re-consecrated. In 1968, the roof of the church was covered with new shingles.
Architecture
The church was originally located in the center of the village, on an outcrop, among the trees of the church cemetery and near the pond. It was built of larch wood, in a log construction technique, with horizontally arranged wreaths made of rectangular logs, joined at the corners with dovetails, and then covered with shingles. The tower was created in a pole structure. Its sloping walls, like the facades of the other parts of the building, were covered with shingles and boarding.
The nave was built on a plan similar to a square, the chancel was three-side ended. The tower located on the opposite side of the nave was created on a quadrilateral plan. A sacristy was located next to the chancel, and a small, probably secondary porch by the longitudinal wall of the nave. The church was originally orientated towards the cardinal directions, and it also had a gradation of height, typical for rural sacral buildings, from the highest tower in the west to the lowest chancel in the east.
The nave and chancel were covered with separate gable, single-ridge roofs, covered with shingles, with steep slopes typical of the Gothic style. The sloping walls of the tower were crowned with a bell-porch and a hip roof. The interior of the church was covered with flat ceilings. Lighting was provided by windows pierced on the south side, while originally there were no openings in the north wall of the nave. It was believed that the north belongs to the forces of evil and one should not open oneself to it. Perhaps practical considerations also played a role, since the amount of sunlight was the least from that side.
Current state
Today, the church has a spatial layout and body from before it was moved from Knurów, although during the reconstruction, about 60% of the wood was to be replaced (shingle covering, part of the roof truss and part of the nave framework). In addition, some architectural details have been transformed. The portals, characterized by decorative forms, generally refer to the Gothic style, but they come from the 1930s. The windows were probably enlarged, and new ones were inserted from the north. The Gothic sculpture of the Madonna from Knurów from 1420 and the sculpture of St. Ann Samotrzecia are currently located in the Archdiocesan Museum.
bibliography:
Biała karta ewidencyjna zabytków architektury i budownictwa, kościół parafialny św. Wawrzyńca, D.Głazek, nr 742, Chorzów 1995.
Gwioździk M., Sontag M., Kościółek św. Wawrzyńca. Świątynia i jej dzieje w Knurowie i w Chorzowie, Chorzów 2008.
Kubik J., Kościoły drewniane na Śląsku, Gliwice 2018.
Lutsch H., Die Kunstdenkmäler des Reg. Bezirks Oppeln, Breslau 1894.

