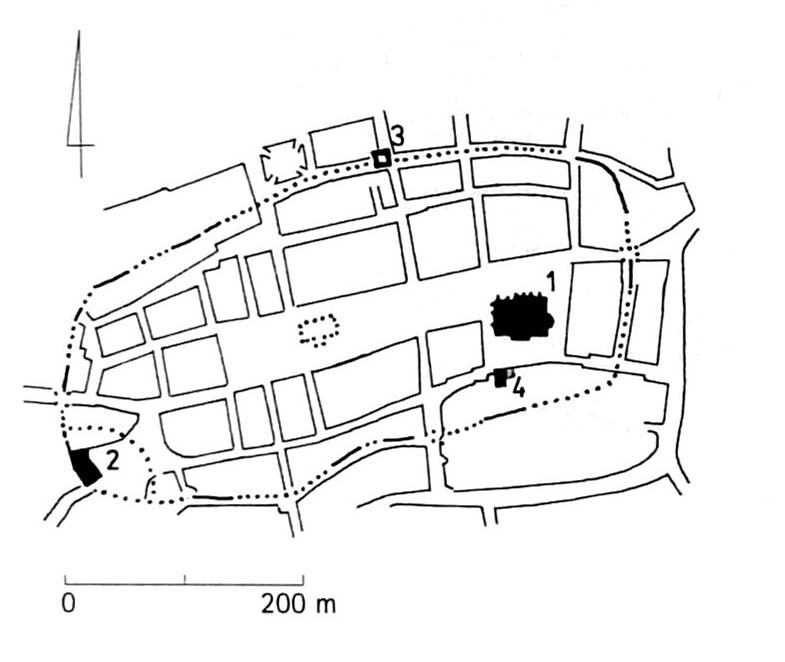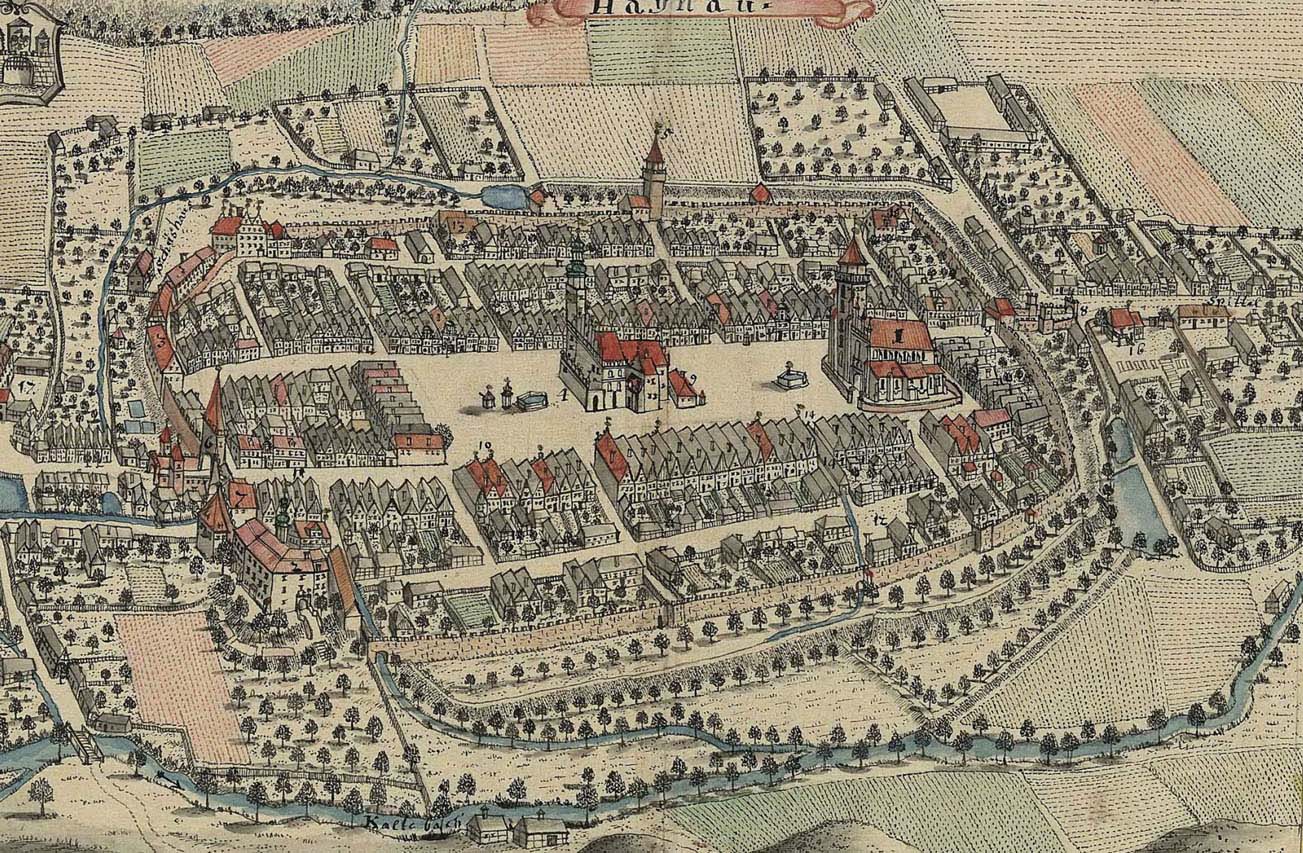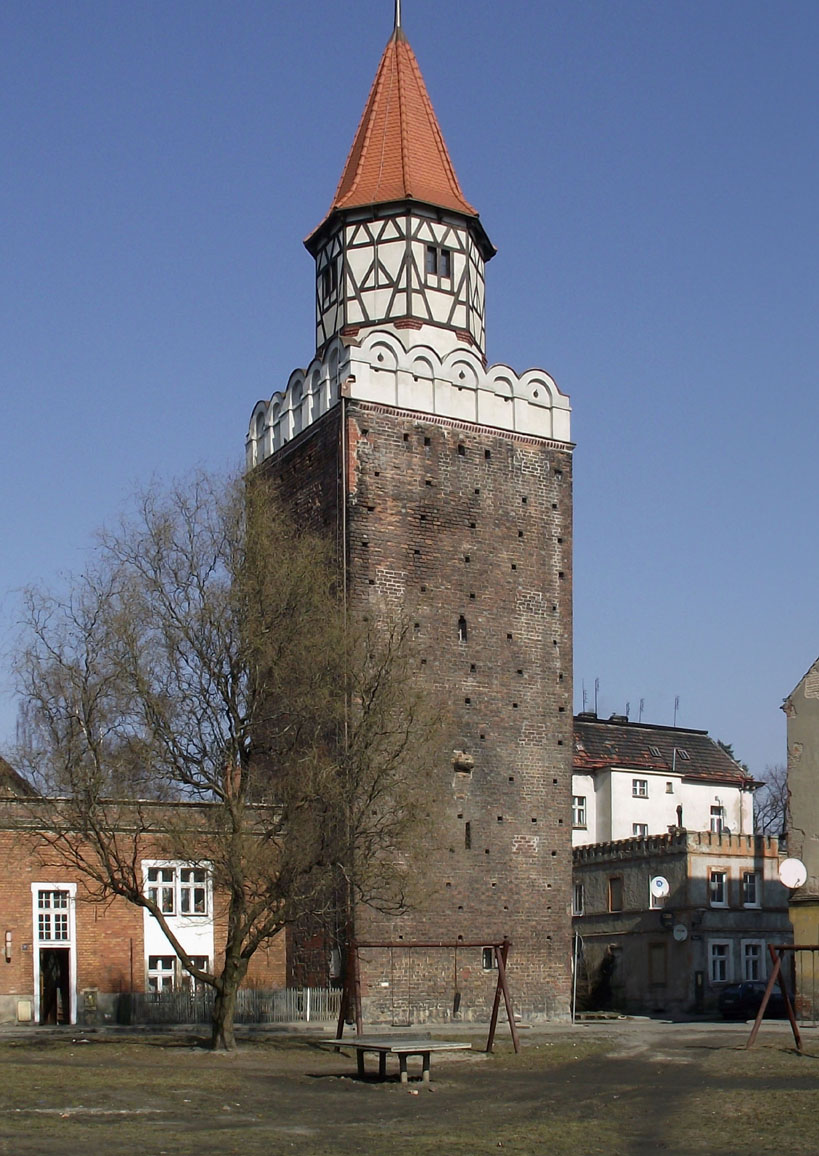History
Chojnów (Haynau) received town charter before 1288, and its confirmation in 1333. The defensive walls in Chojnów were probably built in the first half of the fourteenth century, because they were first recorded in 1357. Despite fortyfications, in 1428 the town was destroyed by the Hussites. Renovated and expanded in the middle of the 15th century, the defensive walls were no longer a sufficient obstacle for the regular troops besieging the town since the 16th century. After the town fire in 1767, some of the walls were pulled down to obtain building material, further demolitions were also carried out in the 19th century.
Architecture
The town fortifications had the shape of an oval, elongated on the east-west line, touching the castle in the south-west corner. From the south, along the entire length, the town was secured by the meandering River Skora, from which a mill canal and a moat separating the castle from the town ran to the west. In the center of Chojnów there was a long square with the parish church at the eastern end, which was not located directly at the fortifications, but was separated from them by plots of buildings. Chojnów probably did not have an underwall street.
Basalt stones mined in a quarry located in the south-eastern part of the town were used to build the defensive wall. They were about 1.8 – 1.9 meters thick at the ground floor and about 5.5 meters high. They were topped with a wall-walk for defenders and a battlemented parapet. From the 15th century, the ring of the walls was reinforced with a few half towers and protected by a deep moat filled with water that preceded it. In the northern part of the perimeter, the Weavers Tower, about 15 meters high, was built of red bricks on a square plan.
Two gates led to the town: the Upper Gate, also called Bolesławiecka, located in the western part of the town, near the castle, and the Lower Gate, also called Legnicka, located in the eastern part of Chojnów. In addition, communication due to the long length of the town had to be facilitated by two posterns: the southern (Łaziebna), facing the river, and the northern one. The main gates were in the extension of the long market square, which were connected at the corners by short streets. Side, transverse, narrower streets led to the posterns.
Current state
To this day, a few fragments of the fortifications at Królowej Jadwigi Street and at Chmielna Street have survived. The most impressive preserved element of the fortifications is the Weavers Tower, currently crowned with a Renaissance attic, and the fragment of the walls connected with the so-called “The Executioner’s House” at Grotgerra Street.
bibliography:
Pilch J., Leksykon zabytków architektury Dolnego Śląska, Warszawa 2005.
Przyłęcki M., Miejskie fortyfikacje średniowieczne na Dolnym Śląsku. Ochrona, konserwacja i ekspozycja 1850 – 1980, Warszawa 1987.
Przyłęcki M., Mury obronne miast Dolnego Śląska, Wrocław 1970.



