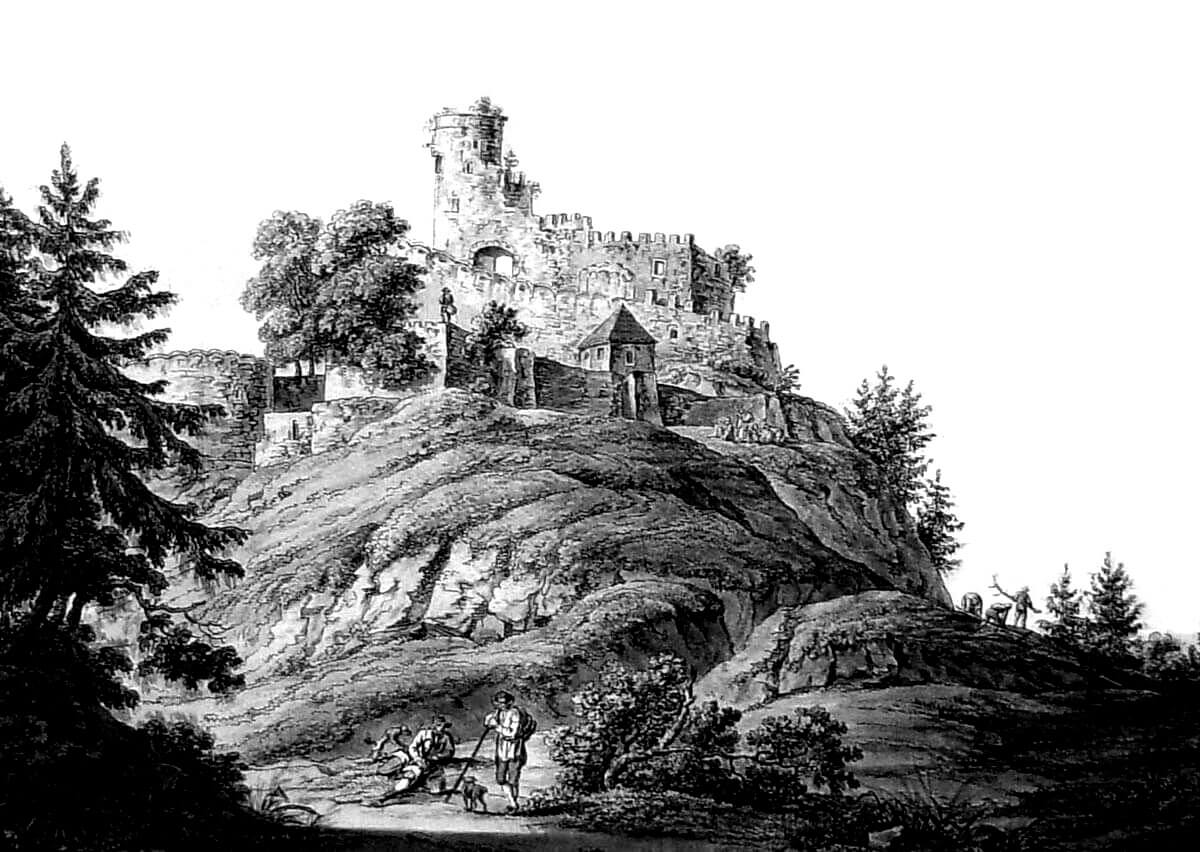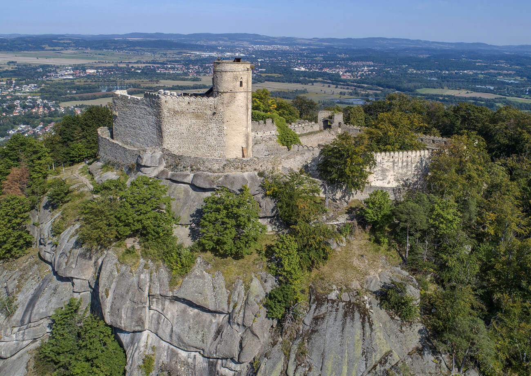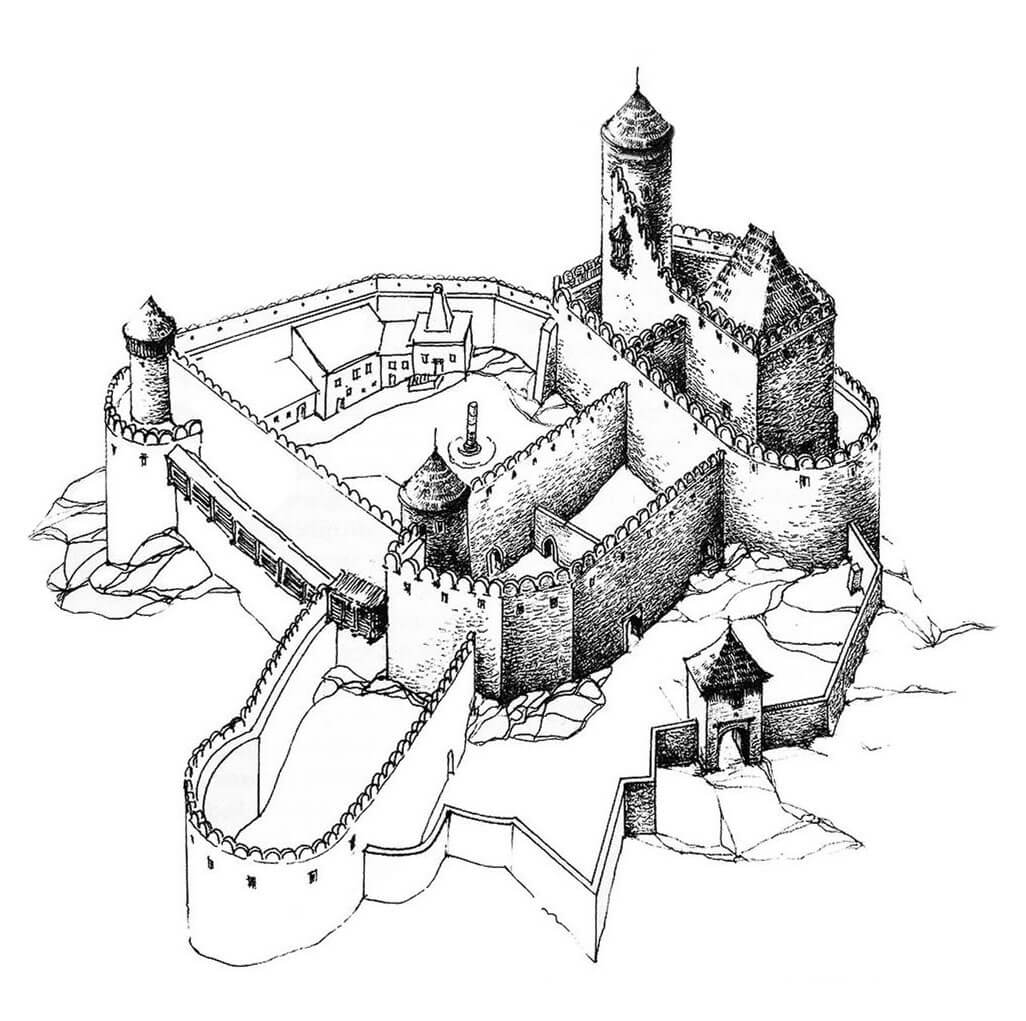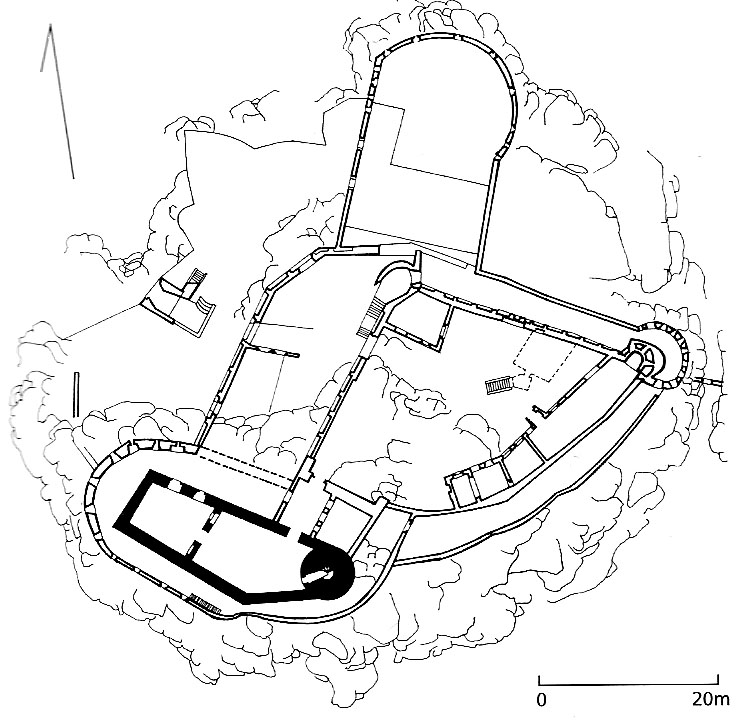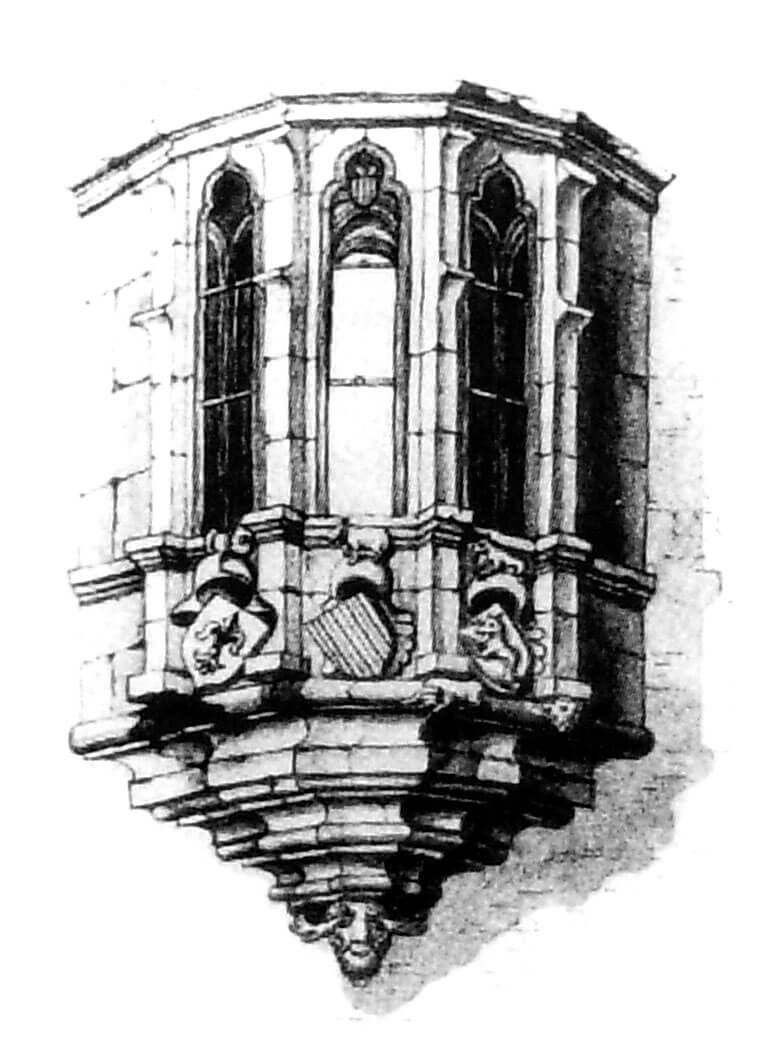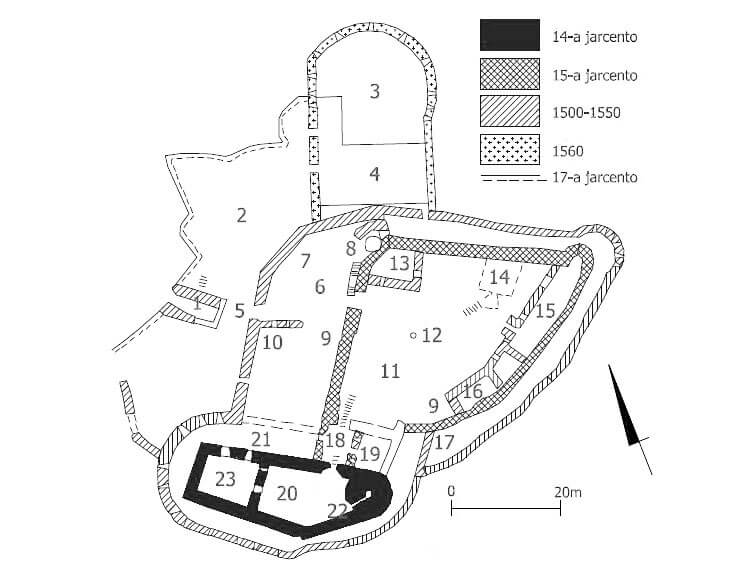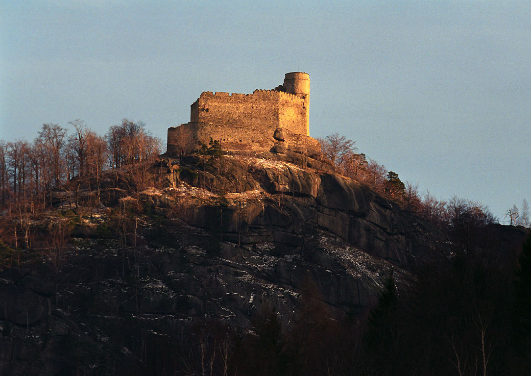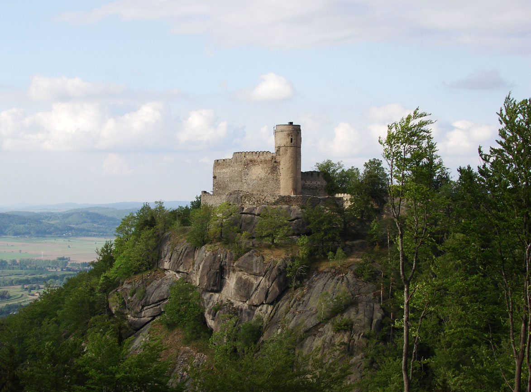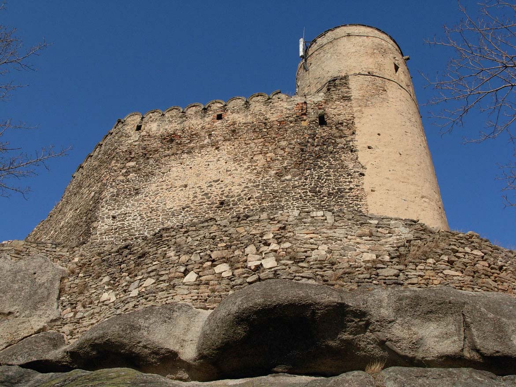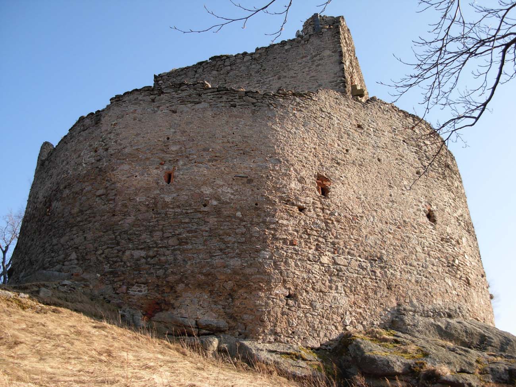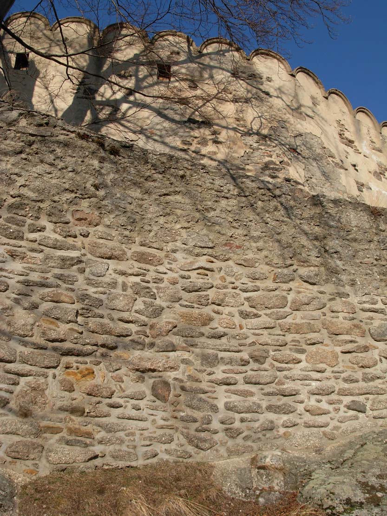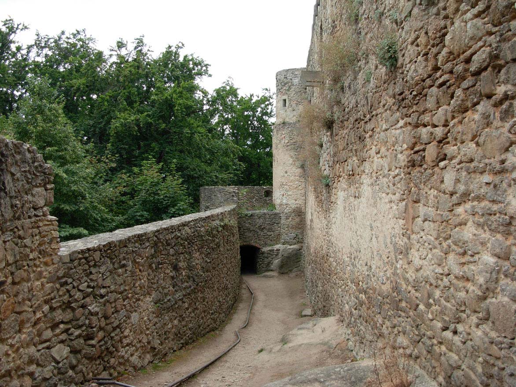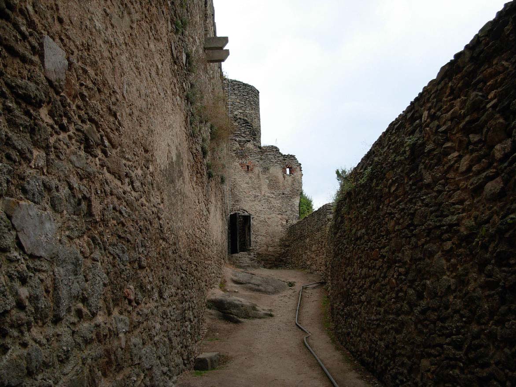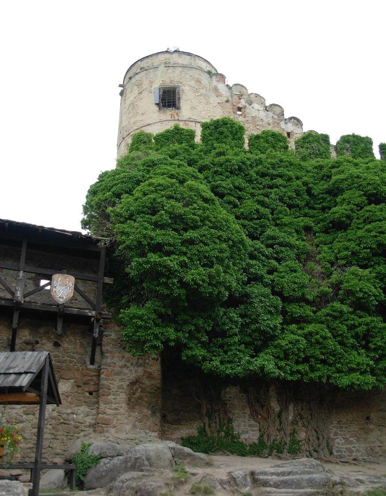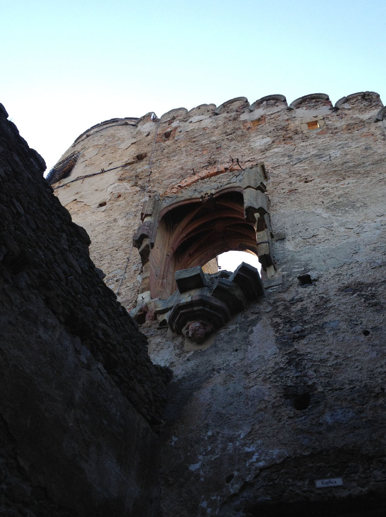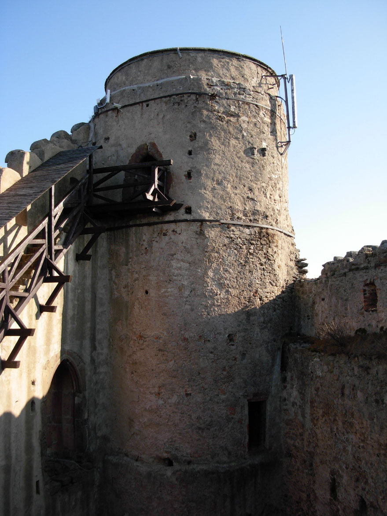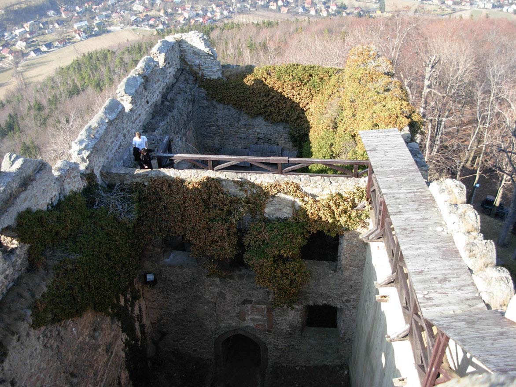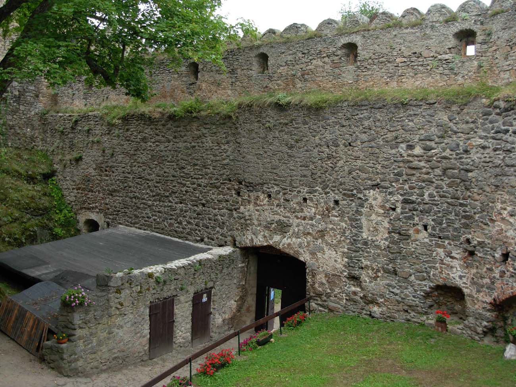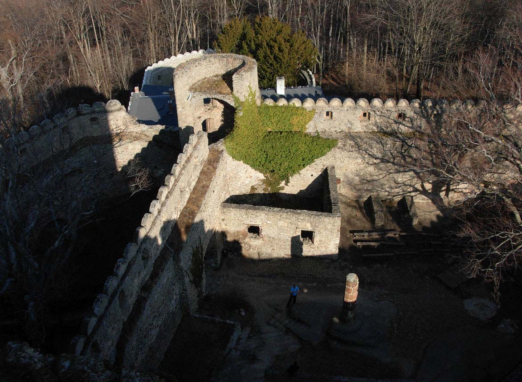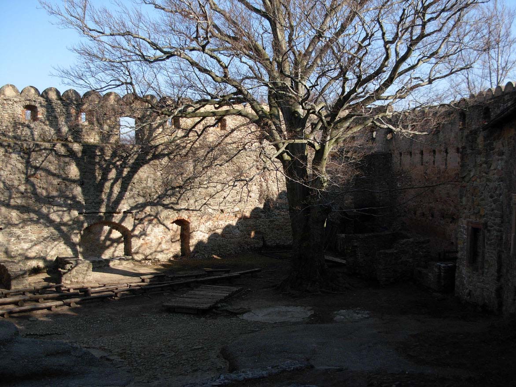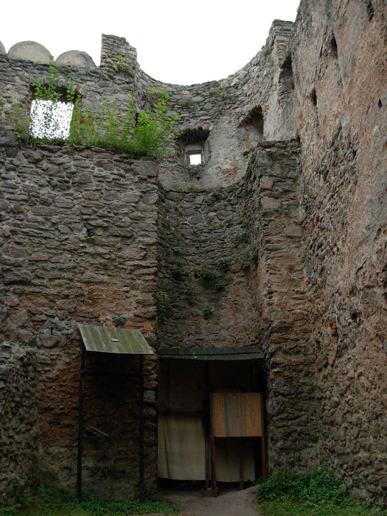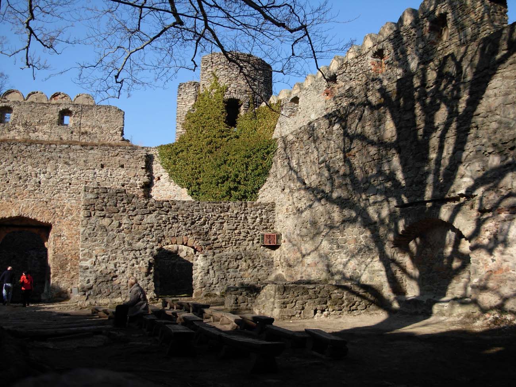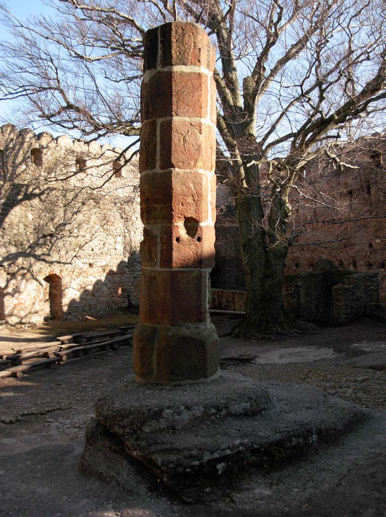History
The origins of the castle date back to the 50s of the fourteenth century, but it has not yet been included in the list of strongholds from 1353, listing the buildings handed over by Bolko II to his niece Anna, married at that time to the future emperor Charles IV. The first reference to the castle appeared in 1364, when it was recorded under the name of Kinast (later also Chynast, Kynast). It was probably founded between these dates by Bolko II, the prince of Świdnica and Jawor, and was one of the elements of the fortification system of the borders of the principality.
After the death of Bolko II in 1368, presumably from the granting of Duchess Agnes, the castle fell into the hands of the knight Gotsche Schoff the younger. He came from an insignificant Lusatian family, but as a result of his political and economic career, he made his family one of the most prominent in Silesia. He held the office of the vicecapitaneus of Wrocław, then Świdnica and Jawor, thanks to which he increased his possessions by several dozen settlements and several castles. In 1393, on his initiative, the bishop of Wrocław, Wenceslaus, approved the foundation of the altar of St. George and Catherine, in the same year Gotsche also issued his first document at the castle. He wrote “from Chojnik” since 1403, although the main residence at that time was the Gryf Castle. Probably at the end of the 14th century, Gotsche carried out the first rebuilding of Chojnik. In 1403 the completion of the chapel was recorded, while in 1417 its parish priest, Johannes Slewicz, was mentioned.
In the later years of the 15th century, the castle was in the hands of subsequent generations of Schaffgotschs, who in the second half of that century expanded the fortifications of the lower ward. It is known that they often came to Chojnik, but the main residence was then the Gryf Castle, where in the 16th century intensive works were carried out to modernize residential buildings. For a change, the 16th-century construction works on Chojnik, although they added Renaissance elements, were more focused on defensive elements and adapted the stronghold to the use of firearms. Perhaps they were caused by the fear of Turkish invasion that prevailed in 1529 . A little later, around the 60s of the 16th century, a great bastion was built in the lower ward, and in the years 1588-1589, the carpenter Jakob Liewig, commissioned by Johan Ulrich, was to raise the bergfried with a half-timbered, octagonal superstructure and top it with an early modern helmet.
Even in the first half of the 17th century, the castle was of military value. In 1639, it was mentioned by the states of the principality as one of the mountain strongholds fit for equipment and garrisoning, and in 1648 it was reinforced with an early modern bastion below the lower gate and a new gatehouse. Unfortunately, a storm soon brought the end of the castle, which in 1675 caused a great fire after a lightning strike. The building became a ruin, which was never rebuilt, although very early, at the turn of the 17th and 18th centuries, it began to be used as a destination for trips and an element of the attractive landscape.
Architecture
The castle was erected on a mountain 627 meters above sea level, the south-eastern slope of which secured it with a 150-meter-high cliff, falling into the valley of a small stream. Also high and difficult to access were the slopes from the north, facing the Jelenia Góra Valley, and from the west, descending to the valley of the Wrzosówka River. On the south-western side, the castle hill was separated by steep drops of land from the pass, connecting with the high Żar Mountain. Due to the abundance of building materials, the castle was erected from stone from the local granite rock, while the architectural details were made from red sandstone.
The oldest part of the castle was the upper ward with a round tower from the east and a small western house measuring 9.6 x 8.5 meters, inserted in the curtain walls. The curtain surrounding the courtyard from the north was streight, while the southern curtain was broken due to the terrain, giving the castle an irregularity. The residential building was accessible from the courtyard level and from the wall-walk surrounding the walls at a height of 9 meters, connected to the attic. Inside, it housed three floors: a basement serving as a pantry, a ground floor with economic functions and a residential upper floor. On the ground floor of the west wall and the first floor of the south wall, it had latrines. The bergfried tower has three floors. In the ground floor, it housed a narrow, round room covered with a ceiling, and a vaulted chamber was erected on the first floor, in which was the original entrance to the tower. The structure was crowned with a defensive gallery surrounding the helmet. The courtyard, located between the tower and the residential building, was equipped with a rainwater tank.
Probably in the third quarter of the fourteenth century, the northern entrance was extended in four-sided foregate, touching bergfried tower from the north. It was divided into two parts, so that on the south – east side a cross vaulted room was created, and on the north – west side an entry route. The room may have originally served for guards or as a chapel, similar to the castle in Lubin, as it is known that Gotsche Schoff founded a chapel of St. George and Catherine in the castle at the beginning of the 15th century. In the later period of the 15th century, the foregate was raised and equipped with battlements, and the entire upper ward was surrounded by an external, lower wall with an oval outline.
In the late Gothic period, around the second half of the 15th century, the northern wall of the upper ward was decorated with a bay window, set above the foregate and the entrance. This bay window was a polygonal closure of the altar section, framed by corner buttresses. It was hung on a moulded console with the image of a human head, and above it was decorated with three coats of arms and pierced with narrow windows topped with trefoils, with the tops ended with late Gothic ogee arches. The inner part of the chapel was covered with a cross-rib vault embedded in a recess carved in the wall. It separated two narrow bays with ribs based on wall pilaster strips surrounded by roller-shaped moulding. The ribs had concave moulding, so in the late Gothic style, and were fastened with bosses with images of the head of an angel and the coat of arms of the Schoffs. The nave had to be located in a wooden building added from the courtyard side. Alternatively, access to the bay window was provided by a narrow porch and due to the lack of a nave, it only served as a small oratory.
At the end of the 15th century, a triangle-like outer bailey (lower ward) was created on the north side, surrounded by fortifications with a cylindrical tower from the north and a half tower in the north-east corner (it was open from the courtyard side). Residential and economic houses were built along the curtains, and a stone pillory was erected in the courtyard. The gate in the west wall led to another courtyard on the west side, where the castle stables were located, with a drinker for horses carved in the rock and a 10-meter-deep water tank. In the first half of the 16th century, the outer ward was outlined with the second line of the wall with a bastion on the eastern side surrounding the older corner half tower.
Current state
The castle is preserved in the form of a ruin, with the main tower of the upper ward, walls of residential buildings, two rings of walls and the 16th century bastion, without any later, significant changes. The only nineteenth-century construction works secured the walls, rebuilt and adapted the northern bastion for a hostel, added stairs to the tower, and in the 90s metal stairs in the upper ward building and the wall-walk around the upper ward were made available. The hostel in the castle is still in operation today, moreover the castle is the seat of the knight’s brotherhood, and one of the biggest crossbow tournaments of the “About the Golden Bolt of the Chojnik Castle” takes place here. Opening hours and ticket prices can be checked on the castle website here.
bibliography:
Boguszewicz A., Corona Silesiae. Zamki Piastów fürstenberskich na południowym pograniczu księstwa jaworskiego, świdnickiego i ziębickiego do połowy XIV wieku, Wrocław 2010.
Chorowska M., Rezydencje średniowieczne na Śląsku, Wrocław 2003.
Chorowska M., Dudziak T., Jaworski K., Kwaśniewski A., Zamki i dwory obronne w Sudetach. Tom II, księstwo jaworskie, Wrocław 2009.
Leksykon zamków w Polsce, red. L.Kajzer, Warszawa 2003.
Stulin S., Wykusz z Chojnika. Zamkowa kaplica czy prywatne oratorium? [in:] Nie tylko zamki: szkice ofiarowane profesorowi Jerzemu Rozpędowskiemu w siedemdziesiątą piątą rocznicę urodzin, Wrocław 2005.

