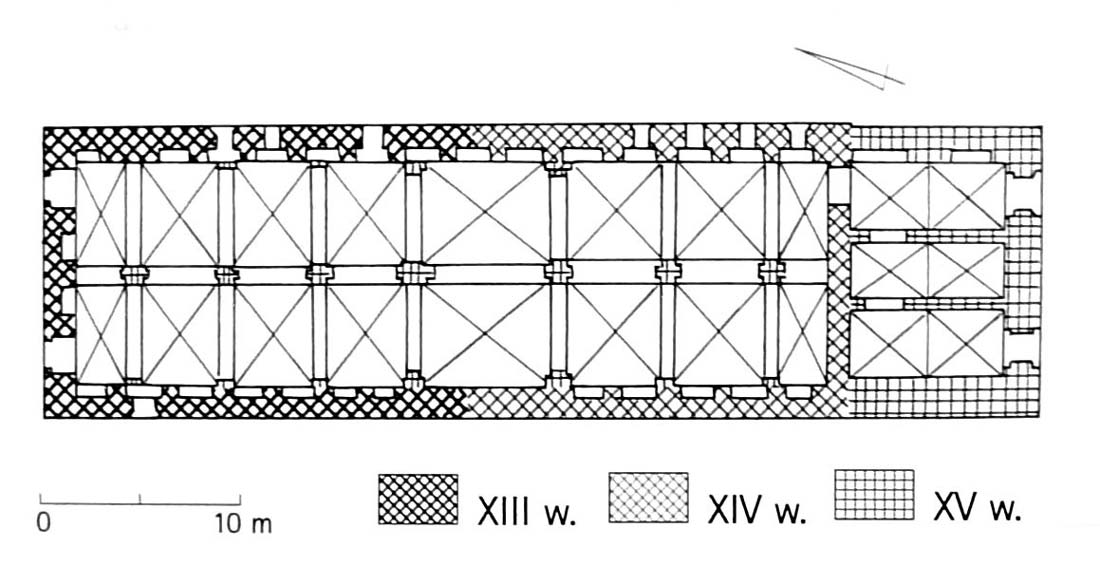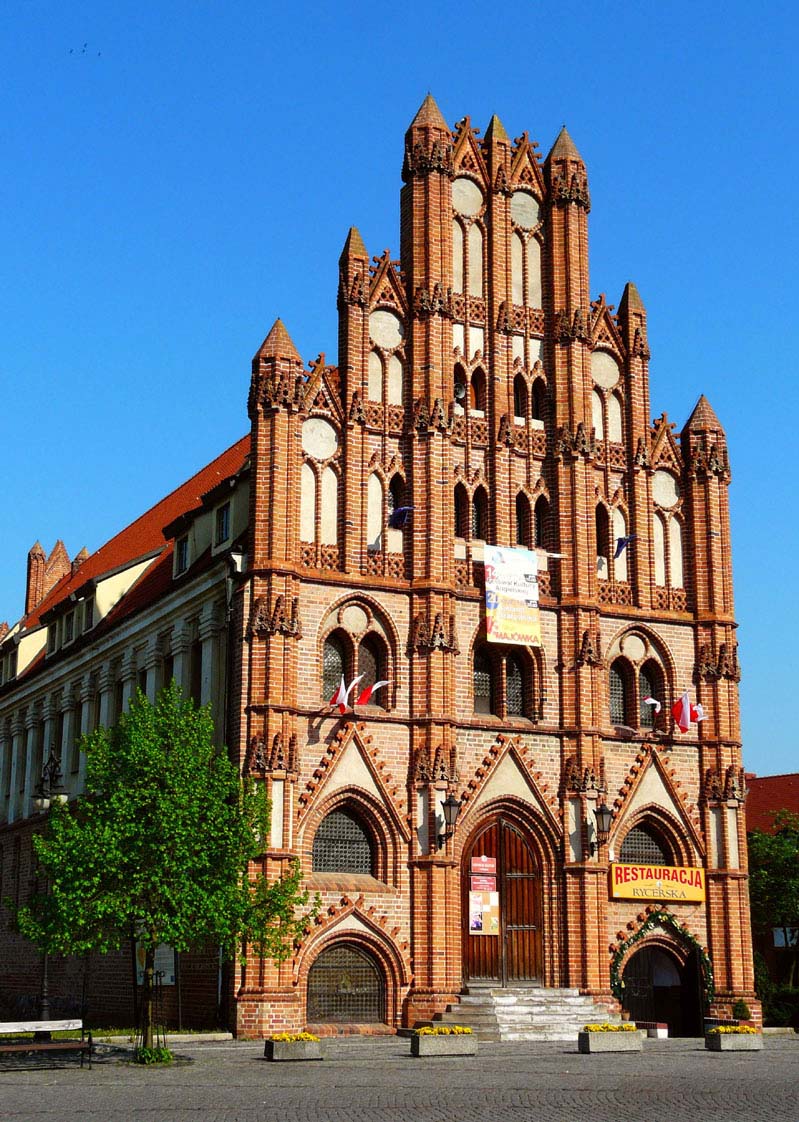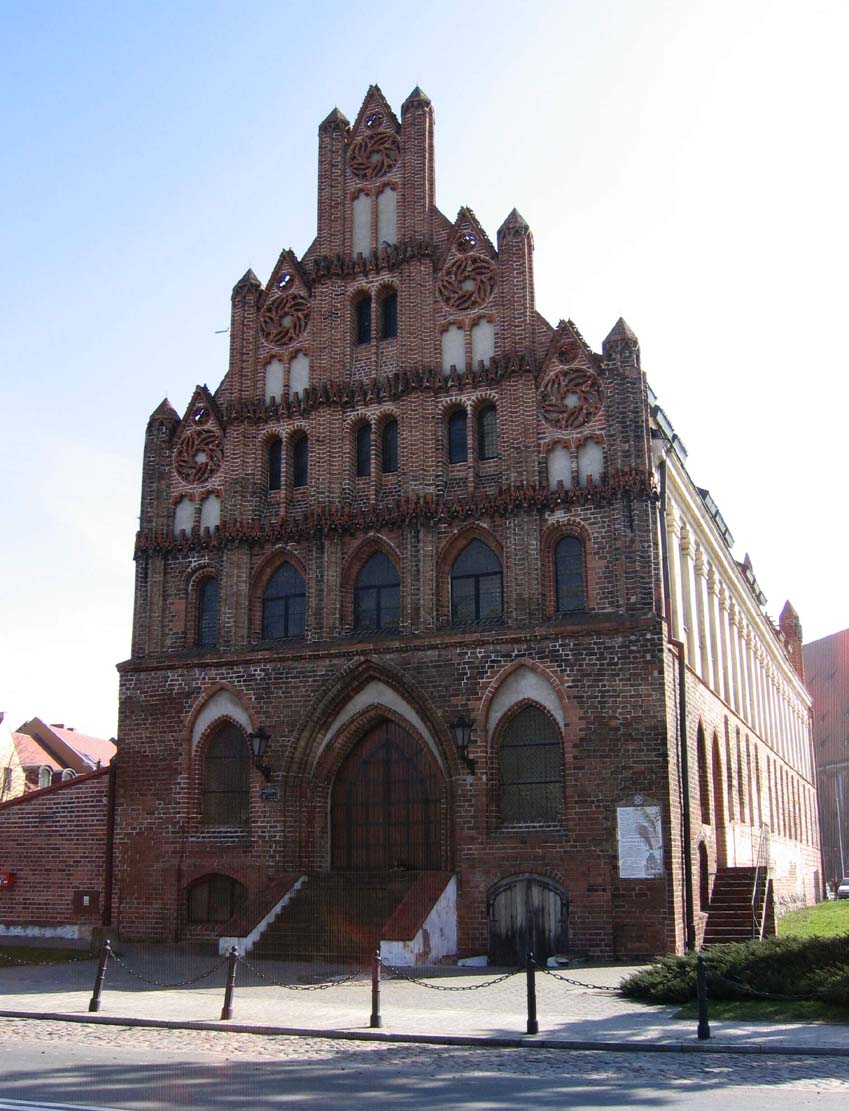History
The original building on the market square in Chojna (German: Königsberg in der Neumark) was the House of a Merchant recorded in a document from 1409. Its construction was associated with the the town privilege of Chojna in 1271. In 1316 it was destroyed as a result of a fire, but it was rebuilt and enlarged before 1366.
In the years 1433-1461, the Merchant’s House was expanded and renamed to the town hall, the main seat of the municipal authorities. The interior of the basement and the first floor were then adapted to new, more complex functions. In 1433, the town’s documents recorded the premises of the mayor of Chojna, and in 1461, taxes paid in the town hall were recorded.
In the 16th and 17th centuries, the town hall avoided major transformations, only the windows of the west façade were raised due to the buildings located there. After 1702, probably due to damages caused by fire, a general renovation and reconstruction in Baroque forms was made. The walls of the first floor were pulled down, only Gothic gables preserved. Regothisation of the facades was made in 1883 and reconstruction after war damages in the years 1977-1985.
Architecture
The Merchant’s House from the first half of the 14th century was a three-story building on a rectangular plan with dimensions of 38.3 x 13.7 meters (after it was extended by about 17 meters to the south after the fire in 1316). The entrance was located in the northern part of the west façade. The interior was divided into floors with timber ceilings. There was also a ceiling in the basement, reinforced with a row of wooden pillars arranged along the longitudinal axis. There were warehouses, while the merchant hall was located on the ground floor. Most likely, there were separate rooms for the town council on the first floor.
In the years 1433-1461, the building was once again extended southwards by one bay, i.e. by 9.3 meters, and closed with a new southern façade with rich decorations. A new northern façade was also built, although its former ground floor was partially preserved. Finally, a two-storey, rectangular, brick building was formed, built on foundations of stones and rough granite, measuring 47.6 x 13.7 meters. After the completion of the 15th-century works, the square in front of the town hall was paved, and then a statue of Roland was placed on it.
The façades of the town hall were pierced with pointed and semicircular windows, with each side having a different division. The lower parts of the longitudinal façades in the Middle Ages were obscured by stalls, which is why these walls were more modestly formed than the short gable walls. From the west, in the ground floor, there was a dense rhythm of stepped windows with segmental heads, and in the east, a row of shorter and wider windows, also closed in segmental archs, but inscribed in plastered, pointed blendes.
The most impressive was the gable elevation from the market square (south), divided vertically by polygonal buttresses, and horizontally by two inter-story cornices and stripes of openwork friezes. In addition, the buttresses were covered with stripes of friezes decorated with blendes and wimpergs. The main entrance and the basement entrance, as well as three windows had pointed arches and wimpergs decorated with crockets on the edges. On the first floor, there were three two-light windows with rosettes, and in the central part of the gable there were ogival windows and blendes, topped with triangular wimpergs, located on the sides. Wimpergs on the top were decorated with crockets, and additionally, tracery decorations were created in its center.
On the north side, the entrance to the building was decorated with a pointed portal, along the archivolt of which there was a motif of zigzag bricks. On the right, there was a descent to the basement, and on the left, a segmental window. In addition, two pointed windows were placed on the sides of the entrance, and the first floor was separated by a cornice and pierced with five windows – three pointed ones in the center and two semicircular ones on the edges. The northern gable was divided by two-light windows and double blendes topped with rosettes with tracery of fish bladder motifs. In each axis, one large and one small rosette were created and topped with wimpergs occupying the space between the pinnacles being an extension of six pilaster strips. These pilasters were placed on the cornice of the first floor, ensuring the main vertical division of the façade.
Inside the town hall in the mid-fifteenth century, in the basement, cross-rib vaults were installed, covering a long, two-aisle hall, and the southern part, where two rooms and a vestibule were created. The rooms on the ground floor and the first floor were covered with flat ceilings, which were supported on the ground floor by a row of wooden pillars. The functional division of rooms was probably similar to that in the Merchant’s House. The basement was intended for economic purposes, while the ground floor and first floor had official and administrative functions.
Current state
The town hall in Chojna is one of the most valuable monuments of secular Gothic architecture in Poland. Unfortunately, its shape is not entirely original, because the first floor, with the exception of the gables, was rebuilt from scratch in the Baroque period. It is 1.5 meters higher than the original and has an early modern layout of rooms. Early modern layout is also on the ground floor. Moreover, the entire southern façade of the town hall had to be reconstructed after the war damages. The original are perimeter walls of the northern part of the town hall and part of the vaults in the basement (the collapsed fragments were reconstructed).
bibliography:
Architektura gotycka w Polsce, red. M. Arszyński, T. Mroczko, Warszawa 1995.
Jarzewicz J., Architektura średniowieczna Pomorza Zachodniego, Poznań 2019.
Kalita-Skwirzyńska K., Ratusz w Chojnie, “Przegląd Zachodniopomorski”, tom 2 (31), zeszyt 3, 1987.
Pawlak R., Polska. Zabytkowe ratusze, Warszawa 2003.
Pilch J., Kowalski S., Leksykon zabytków Pomorza Zachodniego i ziemi lubuskiej, Warszawa 2012.




