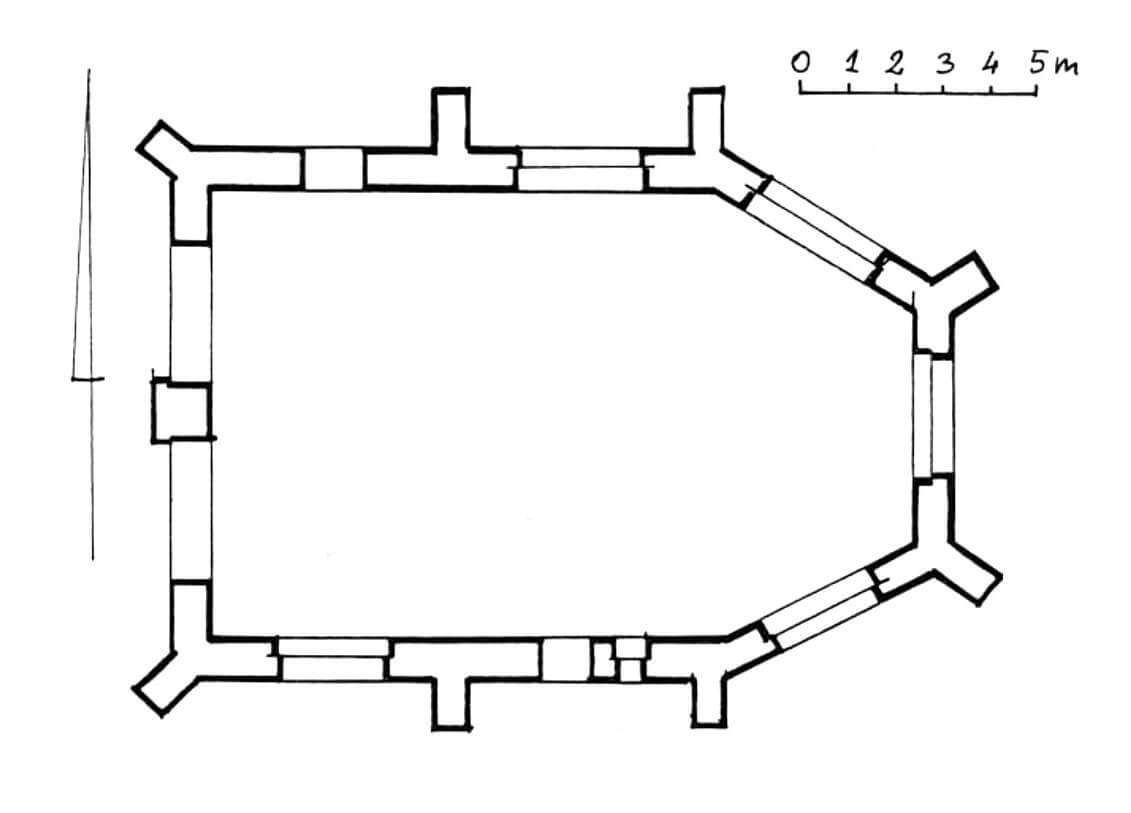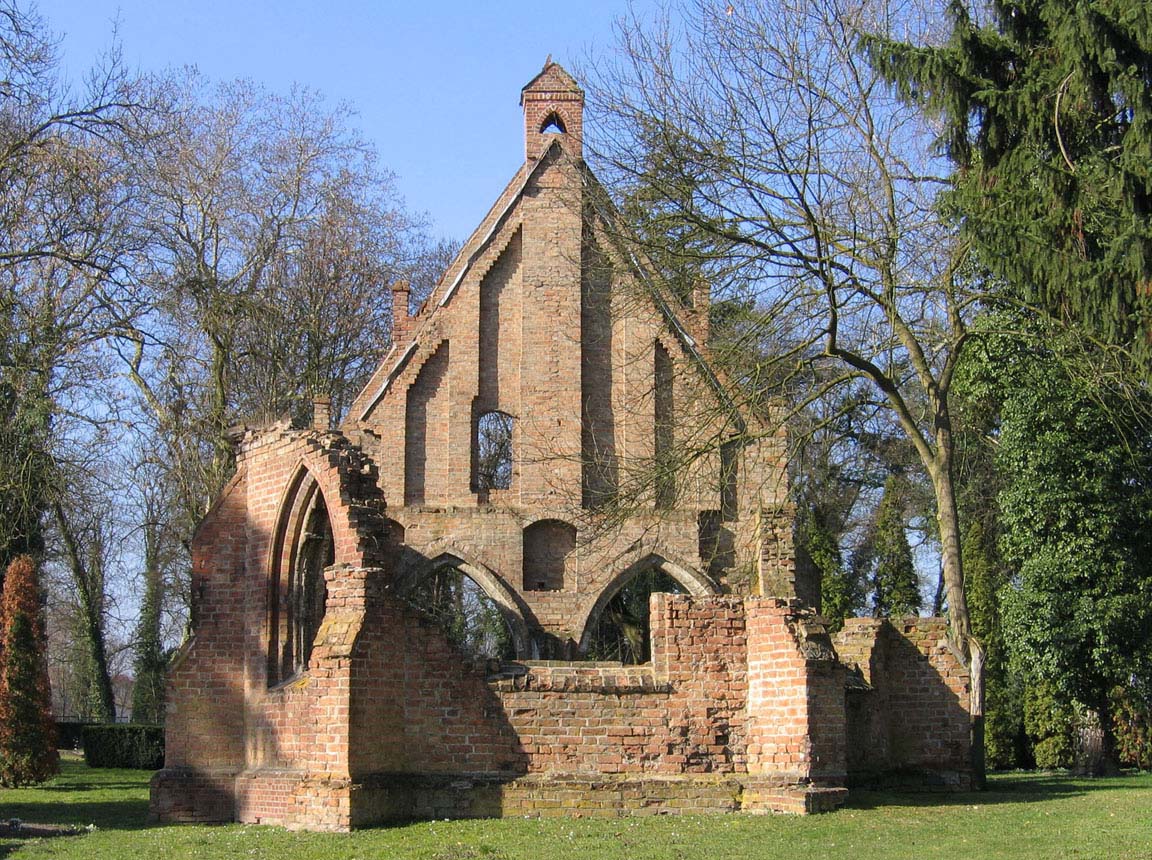History
The Gothic chapel of St. Gertrude at the hospital of Knights Hospitaller was founded in 1409. It performed sacral functions at the shelter for pilgrims and travelers, it also served the residents of the nearby court of the Order of St. John. During the Reformation period it lost its original function, and during the Thirty Years’ War, a barn and a stable were arranged in it. In 1684, the chapel was restored and consecrated under the new dedication of St. John. Another, neo-gothic renovation took place in 1865. The monument was destroyed during the Second World War.
Architecture
The chapel was built on the western side of the medieval town, outside the defensive walls, by the road in front of the Świecie Gate. It was an orientated, aisleless building, erected of bricks laid in a Flemish bond, created on a rectangular plan with dimensions of 16.6 x 11.3 meters, with a three-sided chancel closure on the eastern side.
The façades were enclosed from the outside with a brick plinth and buttresses, placed at an angle in the corners. In the walls there were pointed windows framed by moulded frames. The pointed, moulded entrance portal was in the southern wall, the next two symmetrically located were in the western wall. The whole building was covered with a gable roof, multi-slope from the east, and from the west based on a triangular gable decorated with blendes and pinnacles, as well as a turret on the axis.
The interior of the chapel was covered with a cross-rib vault, probably six-section above the eastern closure. All walls in the ground floor were separated by deep recesses topped with segmental arches. Ribs converged between some of them and between the western portals. The internal facades were covered with colorful paintings, and the floor with polygonal ceramic tiles.
Current state
Only the perimeter walls on the western side with the gable and turret and on the southern side up to the level of the crowning cornice have survived from the original building. Entrance and window openings devoid of tracery are visible in them. The remaining walls have survived to a height of about 1.5 meters. Inside, there are few relics of Gothic polychromes depicting floral motifs, short sections of vault ribs in the places where they spring, wall recesses and fragments of the floor made of polygonal ceramic tiles.
bibliography:
Biała karta ewidencyjna zabytków architektury i budownictwa, kaplica szpitalna pw. św. Jana, H.Wieczorkiewicz, A.Prinke, nr 998, Chojna 1996.
Die Kunstdenkmäler der Provinz Brandenburg, Kreis Königsberg (Neumark), Die Stadt Königsberg, Bd. 7, Teil 1, Heft 2, Berlin 1927.



