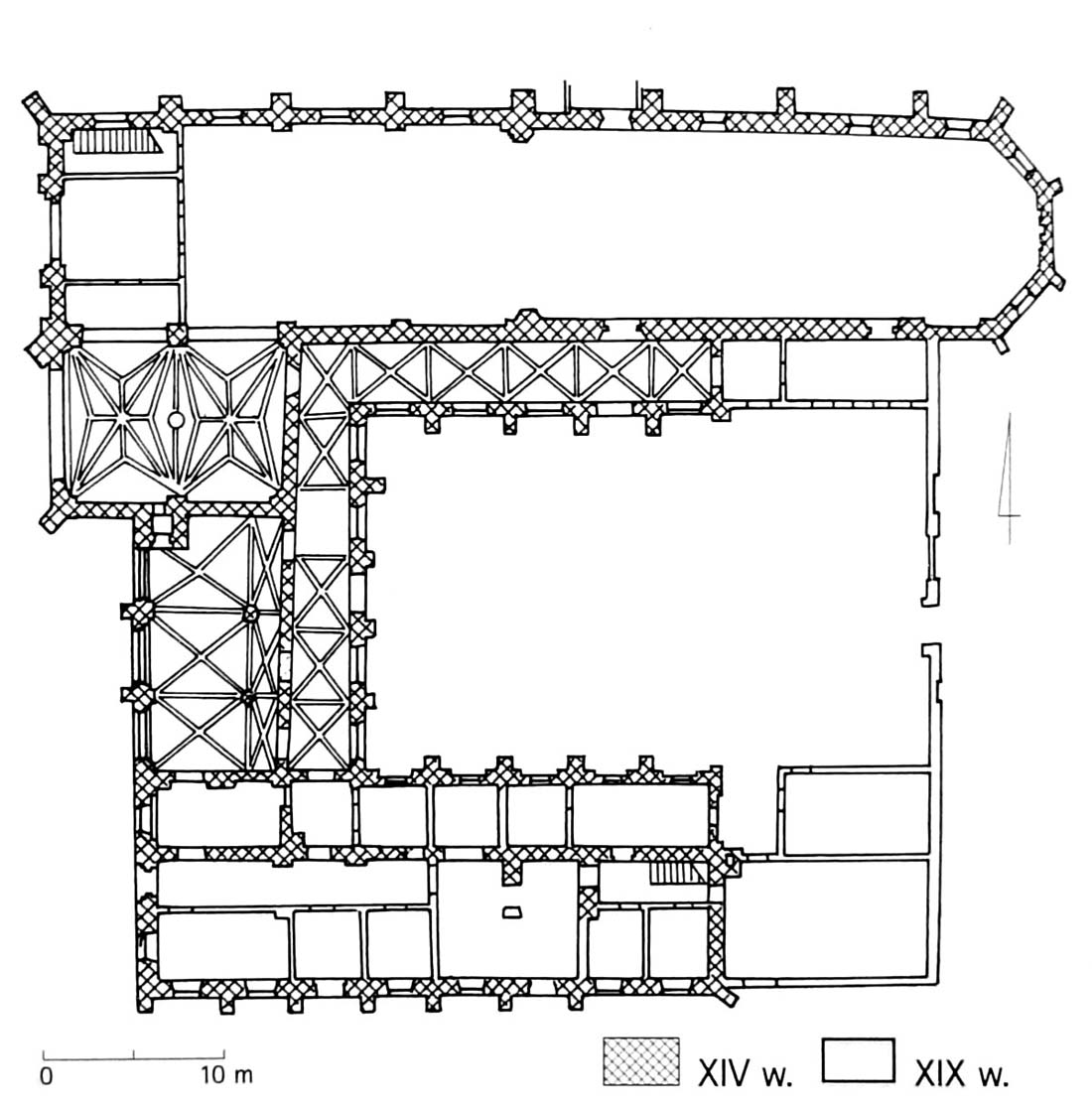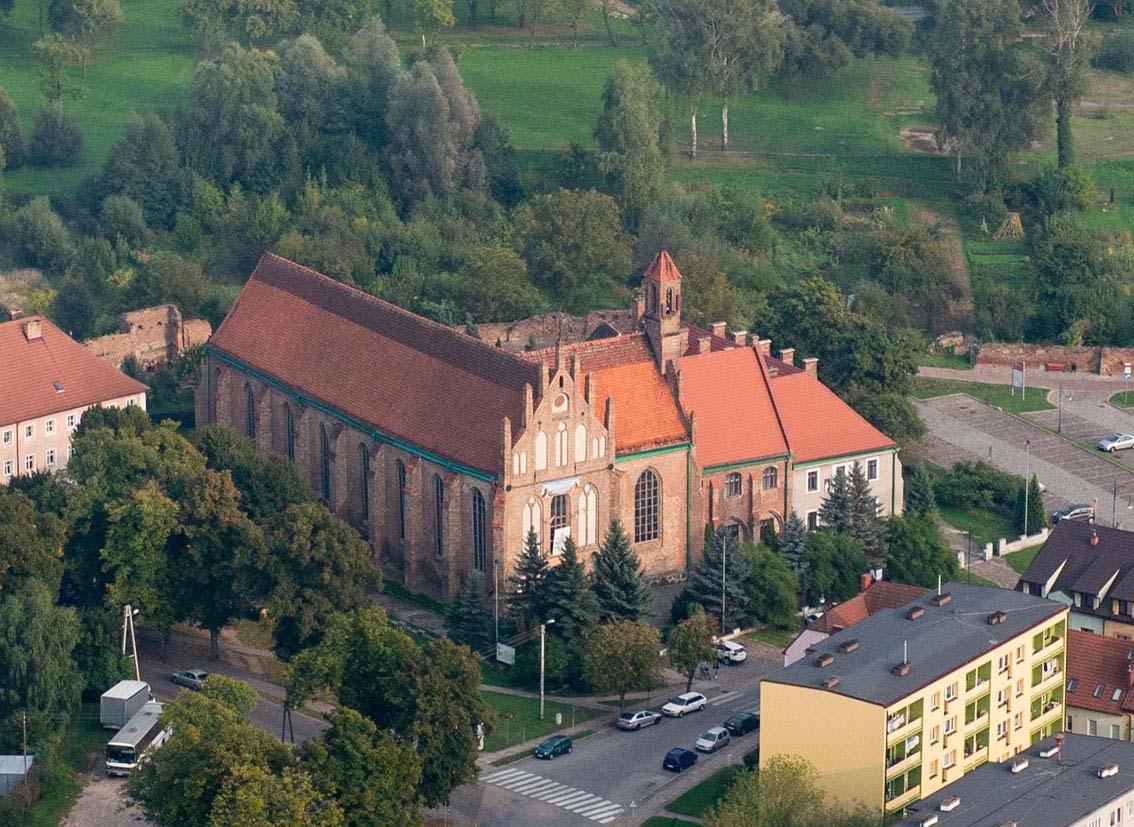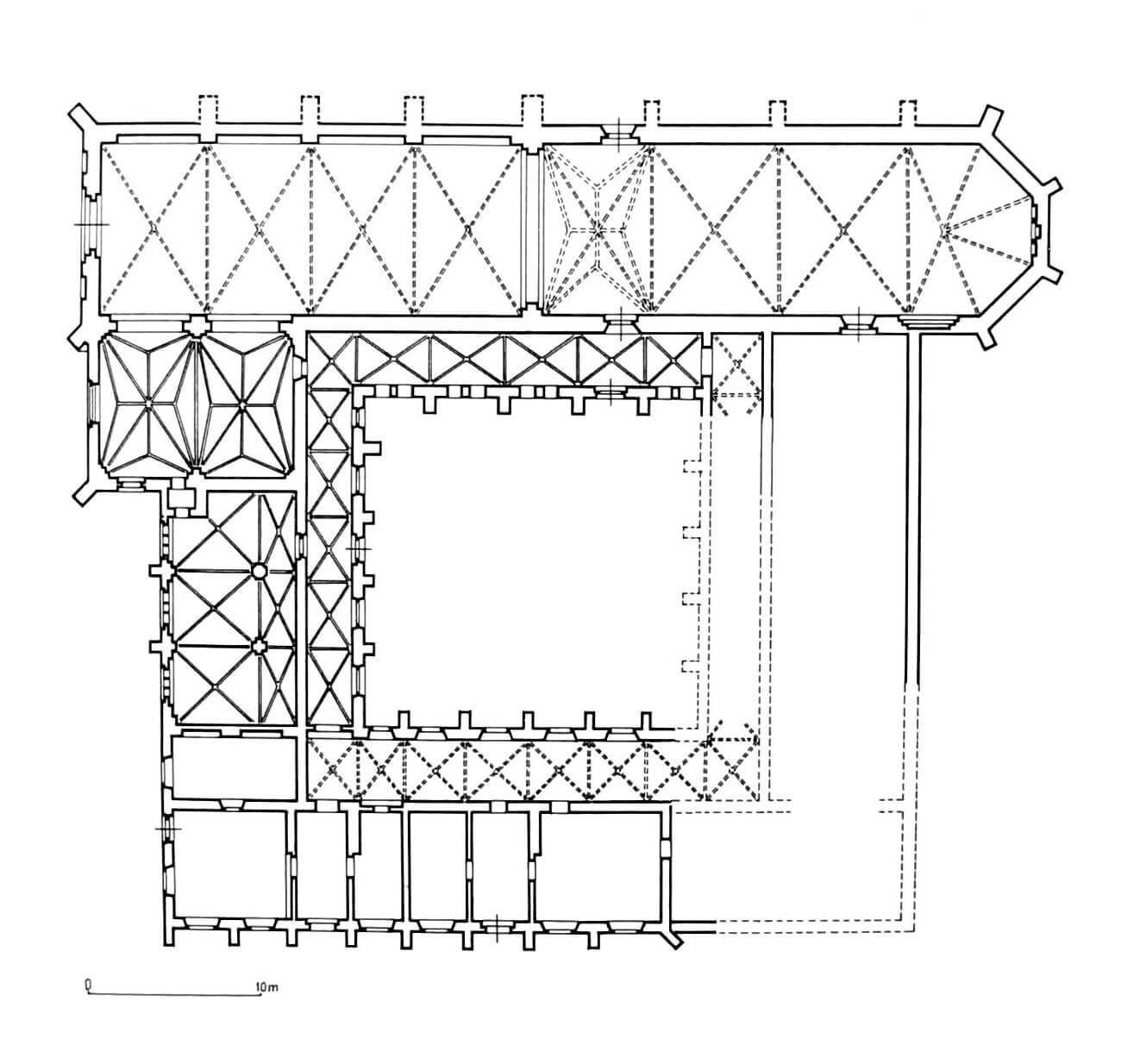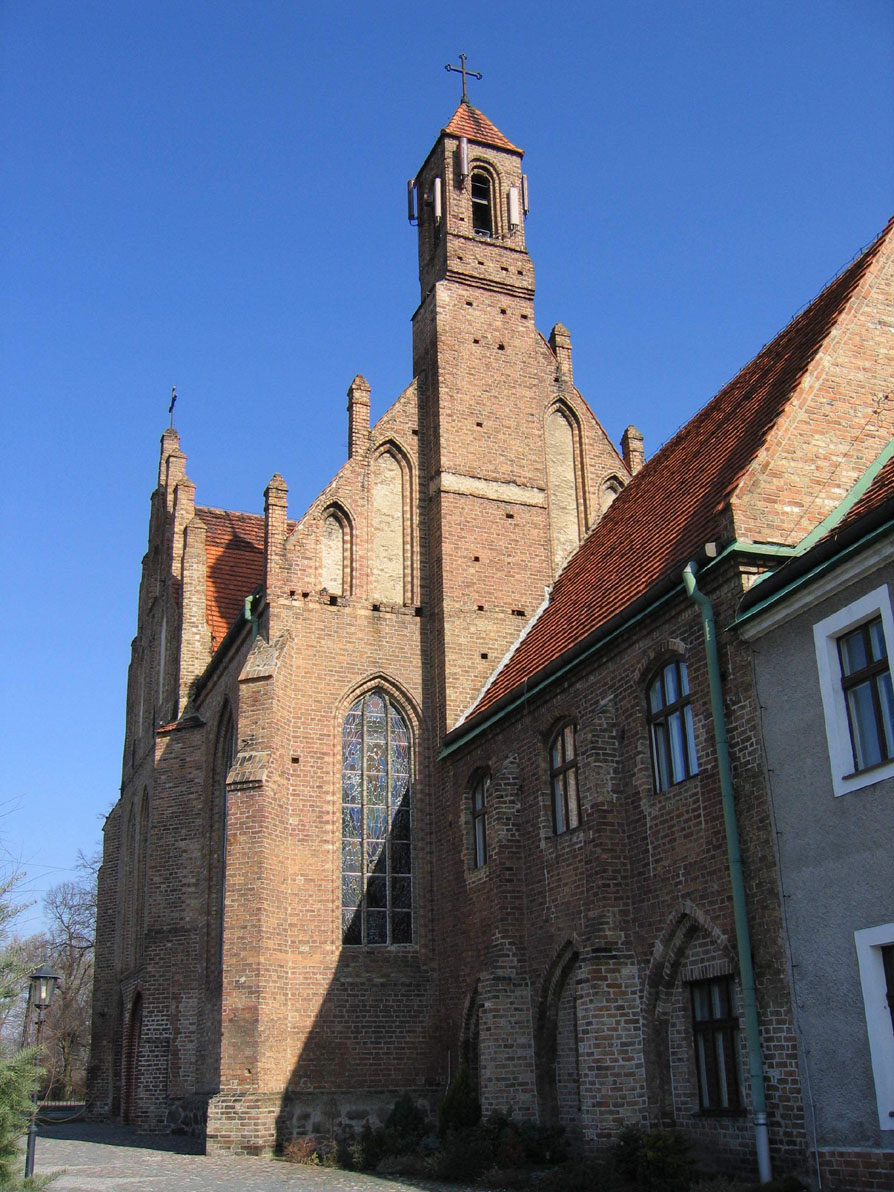History
Augustinian monastery with the church of Holy Trinity was founded by the Brandenburg margraves in 1290, after Henry, prior of the monks of the rule of St. Augustine in Lipiany, asked the Kamień chapter and bishop Jaromir for permission to transfer his community to Chojna. Later that same year, Archbishop Rudolf of Salzburg and Conrad, Bishop of Lavant (Maribor in Slovenia), granted an 80-day indulgence in Erfurt to pilgrims going to the monastery for four Marian feasts, on St. Augustine and other patrons of this church. Subsequent indulgences, the proceeds of which were to be spent on the construction of a brick church and enclosure, were released by Henry, bishop of Regensburg, Boniface from Poznań, Konrad from Erfurt, and in 1291 by Eric, archbishop of Magdeburg.
Temporary monastery buildings were ready already in 1300, because on that day John, the Saxon-Thuringian provincial superior, who was present at the provincial chapter meeting, stayed there. The brick monastery was built in three stages during the 14th century. The eastern part of the church, forming the choir and chancel, was probably erected at the beginning of the 14th century. In 1301, the bishop of Kamień, Henry, allowed the dead to be buried inside the church. The next stage of expansion was the addition of a four-bay nave to the west in the years 1340 – 1388. The solemn consecration of the church took place in 1388, but work on the monastery buildings continued.
The monastery’s delegates were recorded in 1320 during the meeting of the provincial chapter in Himmelpfort. In 1348, after the revolt of the pseudo-Waldemar in Brandenburg, the monks from Chojna took part in a rebellion against the mayors of margrave Louis. At that time, the town and monks of Chojna for some time supported a margrave counter-candidate, claiming to be the dead Waldemar the Great, for which the Augustinian prior was arrested. Two years later, the prior and the monks from Chojna were mentioned among the clergy of New March, reprimanded in Villeneuve by the papal legate Guaffred de Carpentras, because did not pay attention to the anathemas cast on margrave Louis the Elder and others guilty of seizing the estates of bishop of Lebus.
Similarly to other buildings of this type located in towns, the Chojna monastery often hosted events important for the local community. For example, in 1445, in the claustrum buildings, a meeting of the arbitration court was held, examining the dispute over the inheritance of Ludeke Walmow and Hans Molner. In 1447, the Augustinians were arguing with the mayor about a house he was building on the monastery grounds for the Teutonic Knights court, and therefore the Saxon-Thuringian provincial, Jan Prilop, wrote complaints to the Grand Master in Malbork, who ordered the mayor to settle with the monks. In 1458, a meeting of the general chapter of the Saxon province took place in the monastery, and a year earlier, the Augustinian congress in Osnabrück obliged the Chojna monastery to follow the religious life and the rules of order.
The end of the Augustinian monastery in Chojna came after the outbreak of the Reformation, which quickly reached the town. The last Augustinians left Chojna until 1539, and their property then became a secular fief at the margrave’s will. The treasury of the monastery was taken by the margrave, except for silverware seized by the town. The area of the monastery in the fields around Chojna (“Monk Meadow“, “Brothers Meadow“) also passed onto the town. The church was taken over by the Evangelicals in 1582, but it later served as a cemetery chapel. At the end of the 19th century, utility rooms and the seat of the fire brigade were arranged there. It was also then that the interior was devastated the most. The renovation of the monastery began in the 1960s, after which the former monastery church was transformed into a parish church.
Architecture
The monastery was located in the north-eastern part of the town, within the defensive walls, in a rounded corner created by them. The layout consisted of the church and the enclosure buildings located on its southern side, surrounding the central garth with cloisters. Additional auxiliary and economic buildings were probably located on the north and south side of the church, while a straight long road to the parish church and the market square began in front of the west facade.
Monastery church of Holy Trinity obtained an elongated form without a tower and without a chancel separated externally from the nave. Inside, it consisted of a four-bay nave and a three-bay chancel, closed on three sides in the east. The whole was covered with one gable roof, based on the western gable, decorated with Stargard-style blendes and pinnacles. From the outside, the church was clasped with buttresses, between which there were three-light, pointed windows. The west façade on the ground floor was pierced with a pointed portal, with two pointed recesses on the sides.
The interior of the church was originally covered with a stellar vault. In the eastern part, the smooth walls were covered with roller shafts, in the polygonal part descended low and ended with decorative corbels with naturalistic ornamentation. The vault in the nave was based differently. A system of wall half-pillars (which were buttresses pulled to the interior) and arches were used there, forming high niches into which windows were embedded. On the walls there were Gothic polychromes depicting, among others, the Annunciation of the Blessed Virgin Mary and the images of saints. On the southern side of the choir, there were sedilia niches with tracery fillings and a portal leading to the sacristy, framed by a trefoil arch with a gable.
From the south, the nave was adjacent to a two-bay room on a rectangular plan, from the southern wall of which a slender and soaring belfry protruded. The interior of the room was covered with a two-bay stellar, four-arm vault. It was connected to the cross-vaulted cloister, which connected all the most important rooms of the monastery on the ground floor.
Current state
The former monastery church and two of the three wings of the enclosure buildings with adjacent cloisters: west and south one, have survived to this day, and the northern arm of the cloister is also visible. The church has retained the spatial layout and shape obtained in the Gothic period, but its interior is no longer decorated with vaults. Gothic vaults have survived only in the west wing and in some of the cloisters. Currently, the church serves as a parish, and the monastery buildings are adapted for living quarters and catechetical rooms.
bibliography:
Architektura gotycka w Polsce, red. T. Mroczko, M. Arszyński, Warszawa 1995.
Jarzewicz J., Architektura średniowieczna Pomorza Zachodniego, Poznań 2019.
Jarzewicz J., Gotycka architektura Nowej Marchii, Poznań 2000.
Pilch J., Kowalski S., Leksykon zabytków Pomorza Zachodniego i ziemi lubuskiej, Warszawa 2012.
Rymar E., Klasztor chojeńskich augustianów, “Rocznik Chojeński”, 2/2010.





