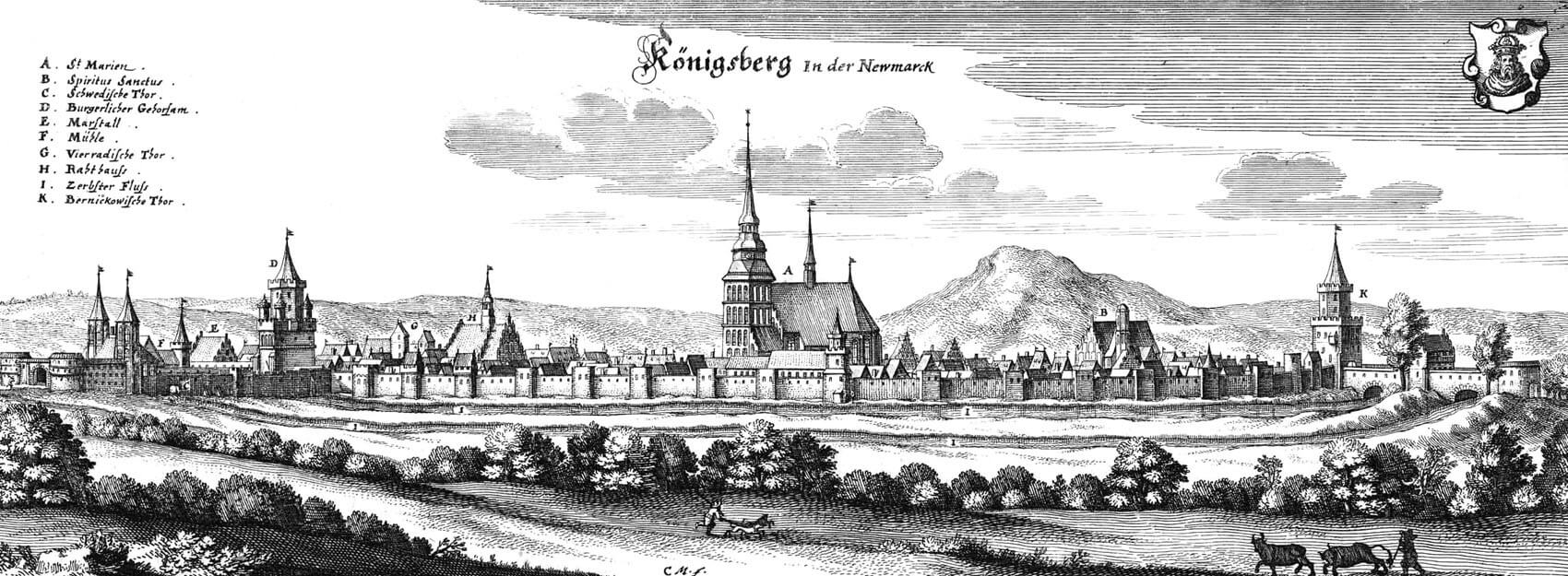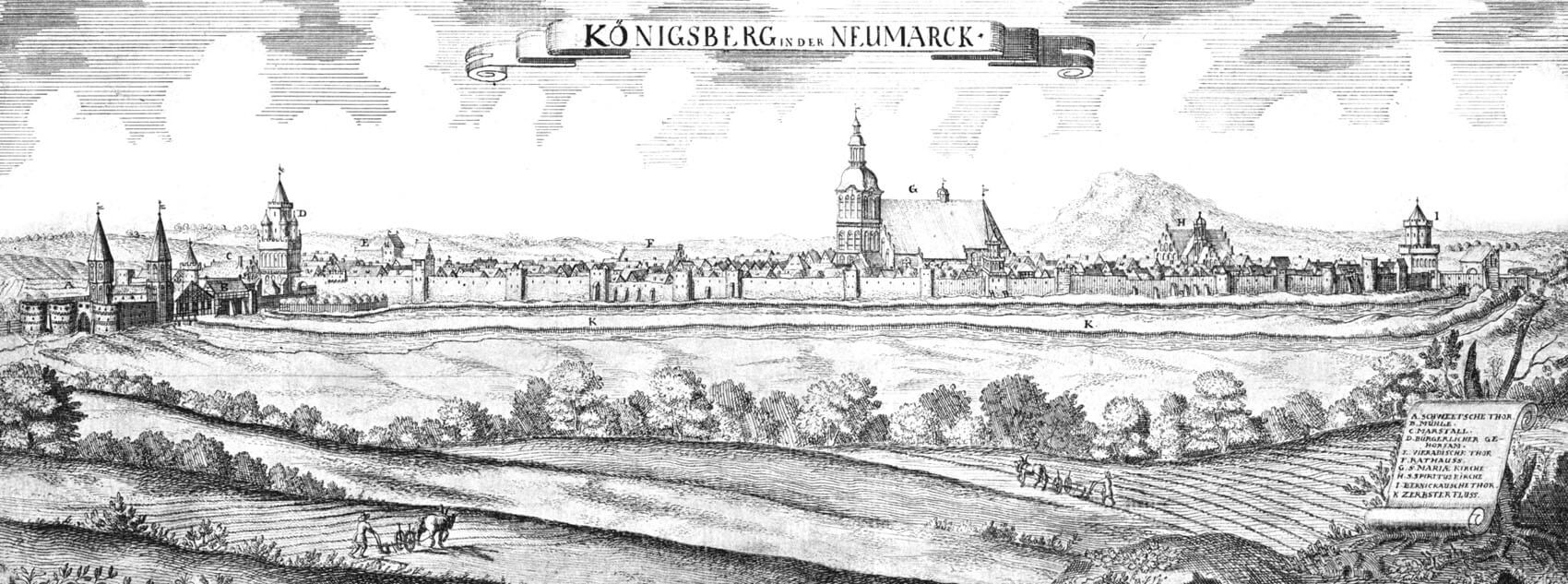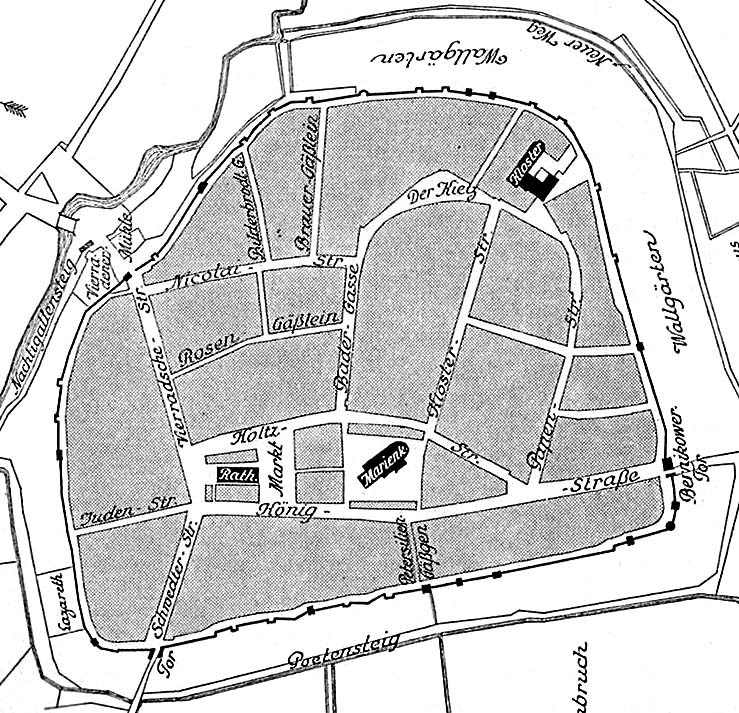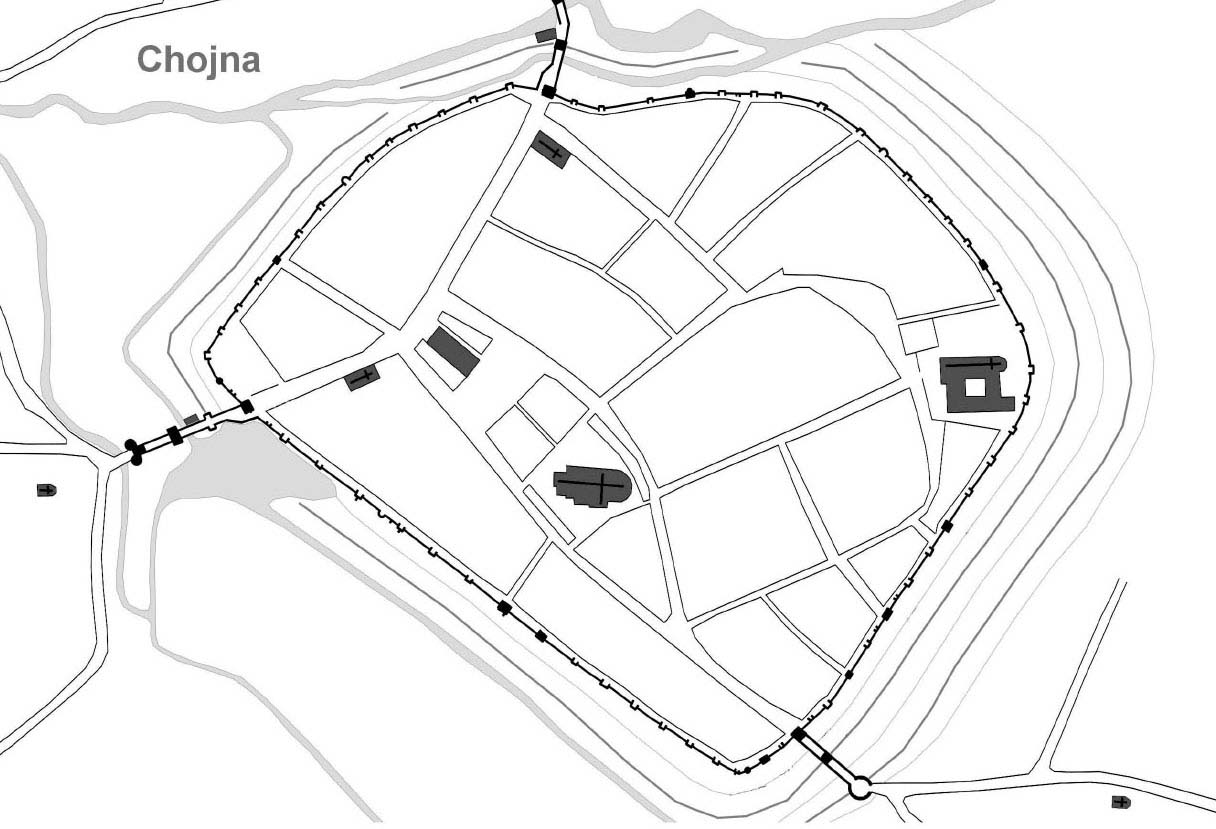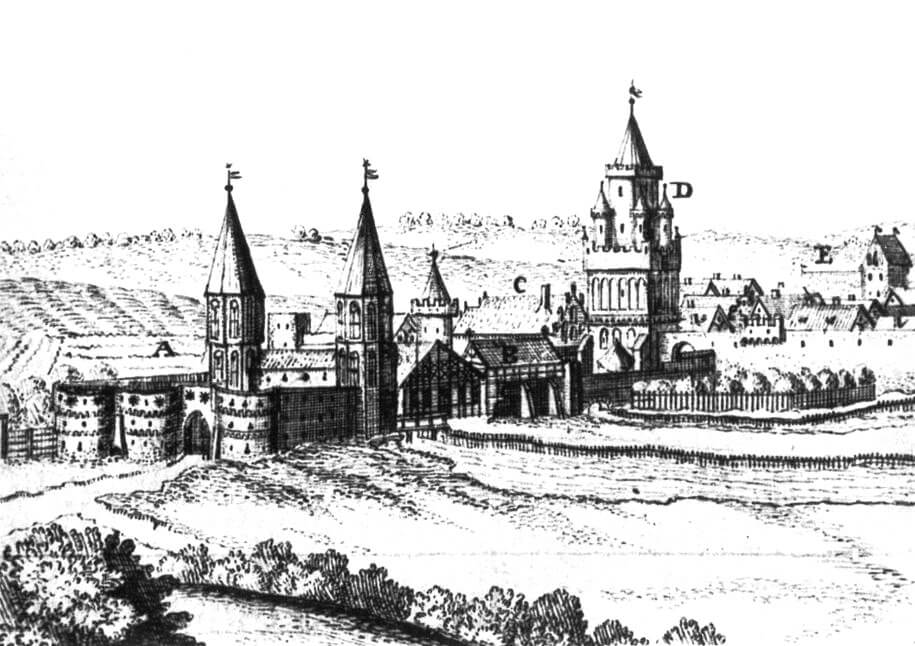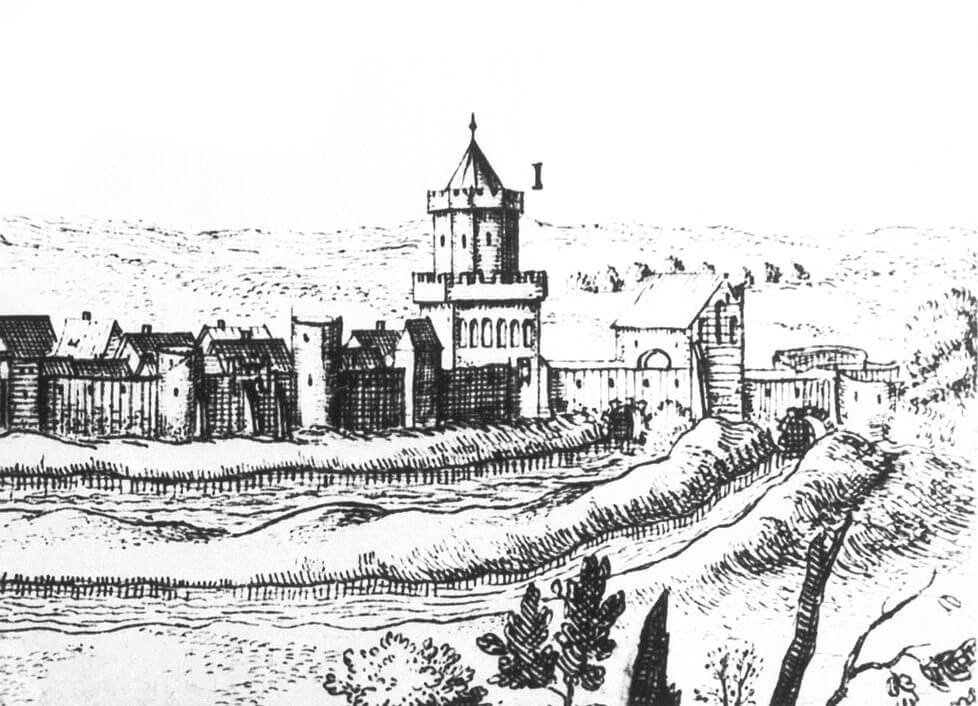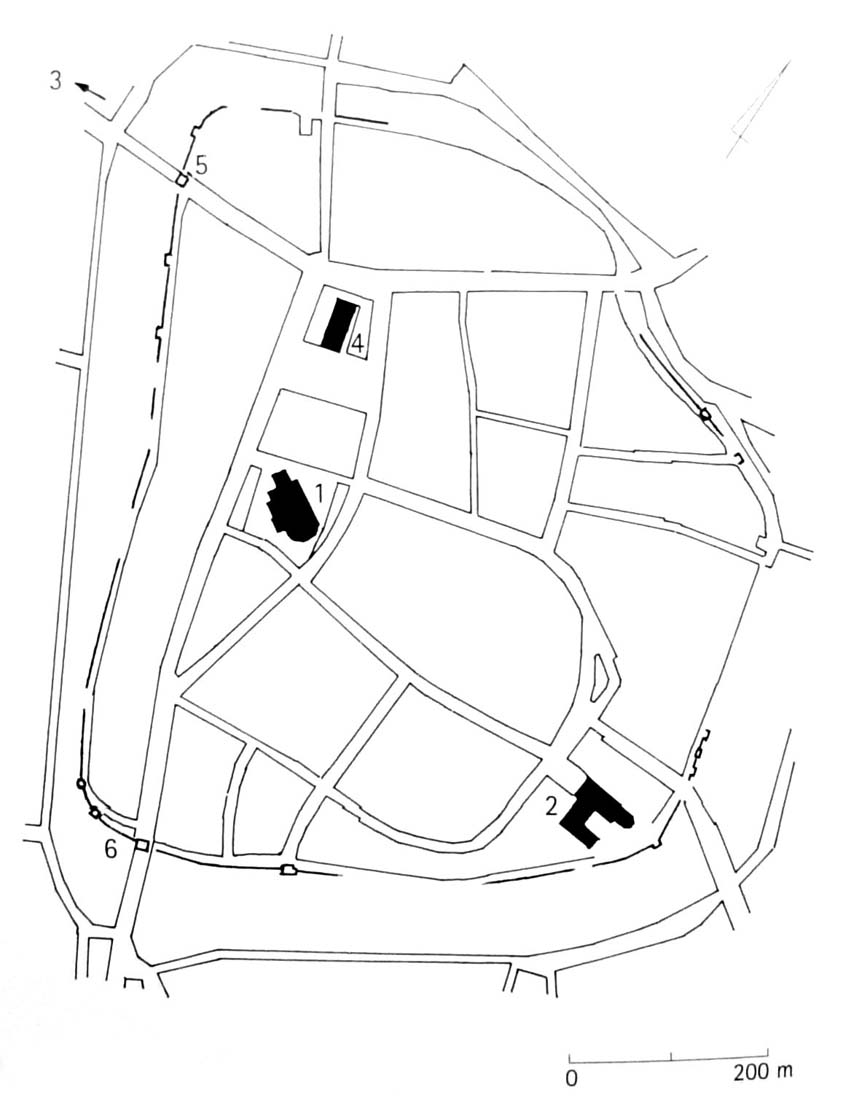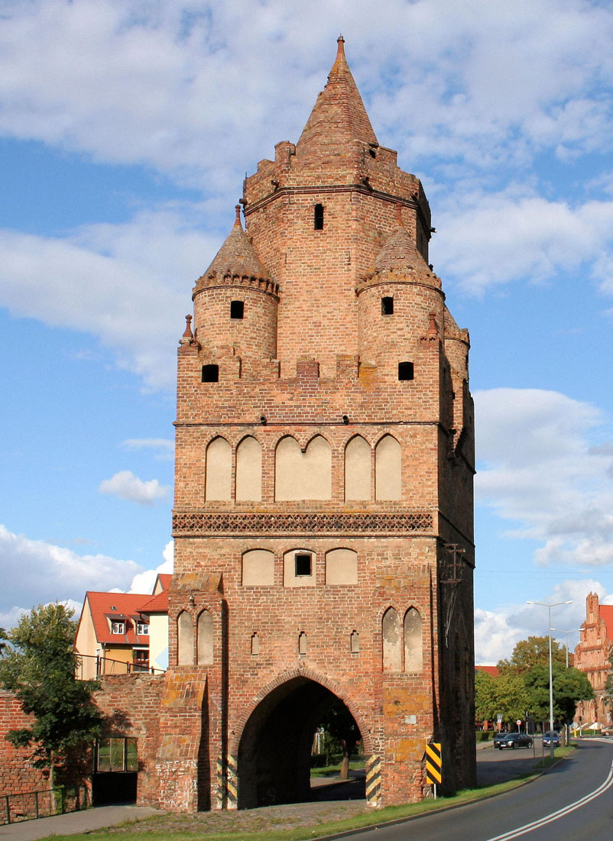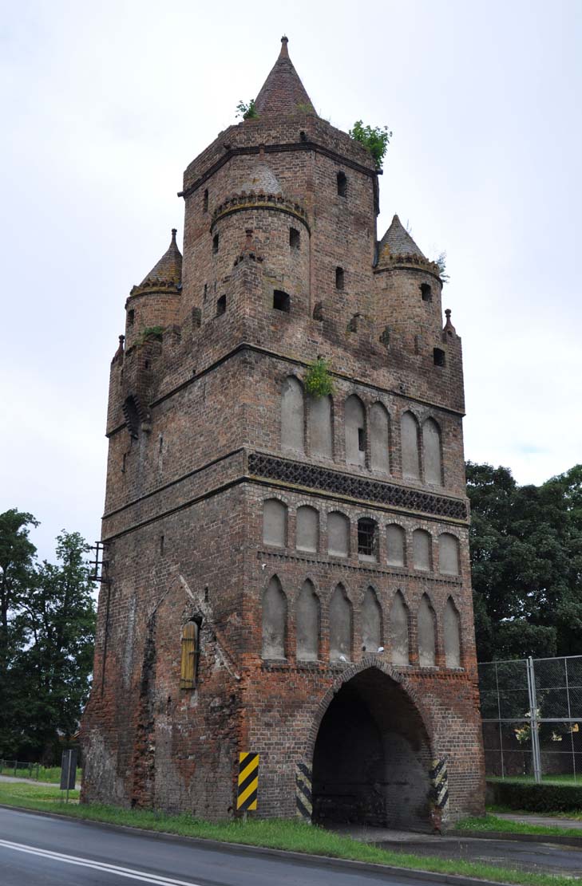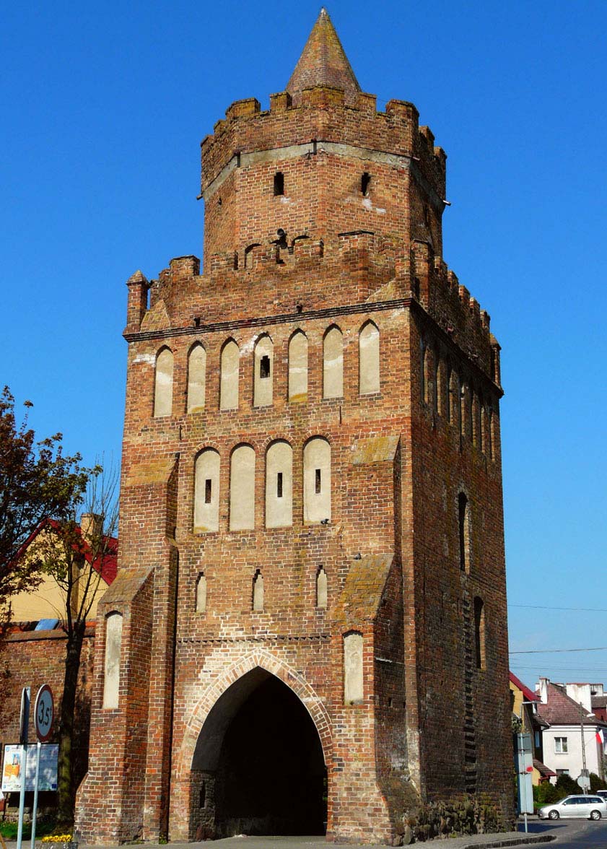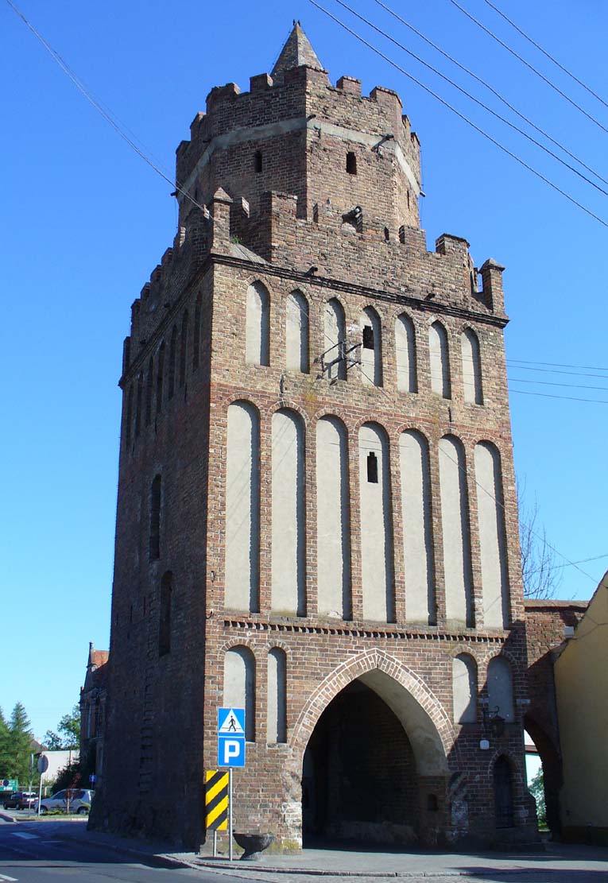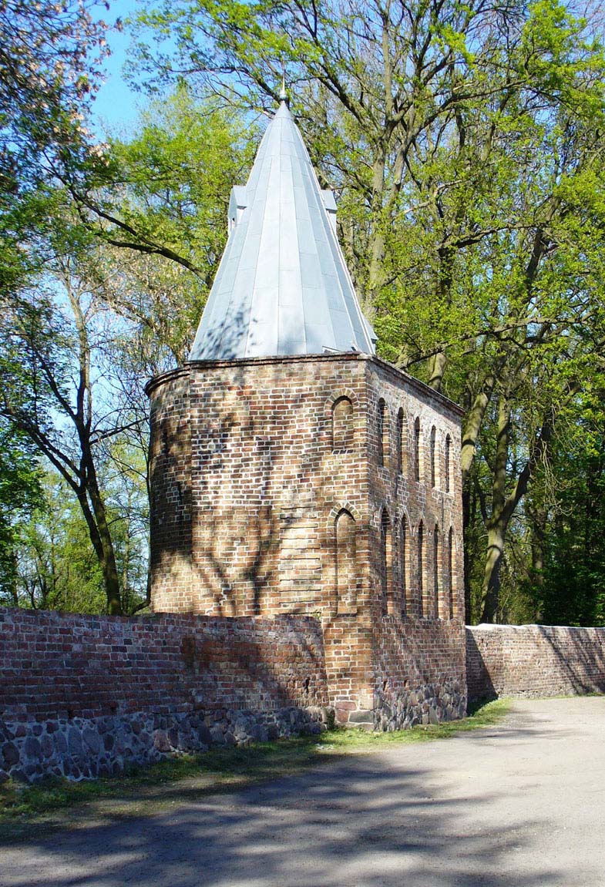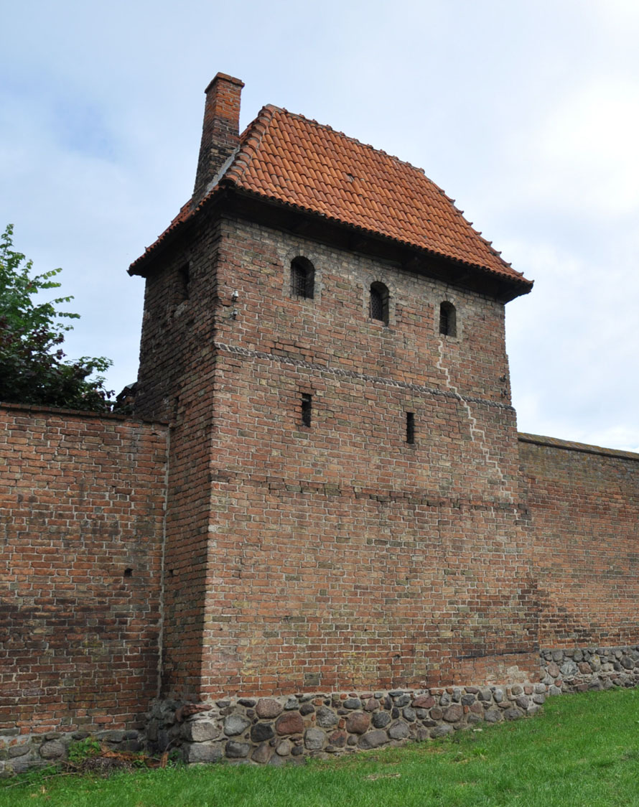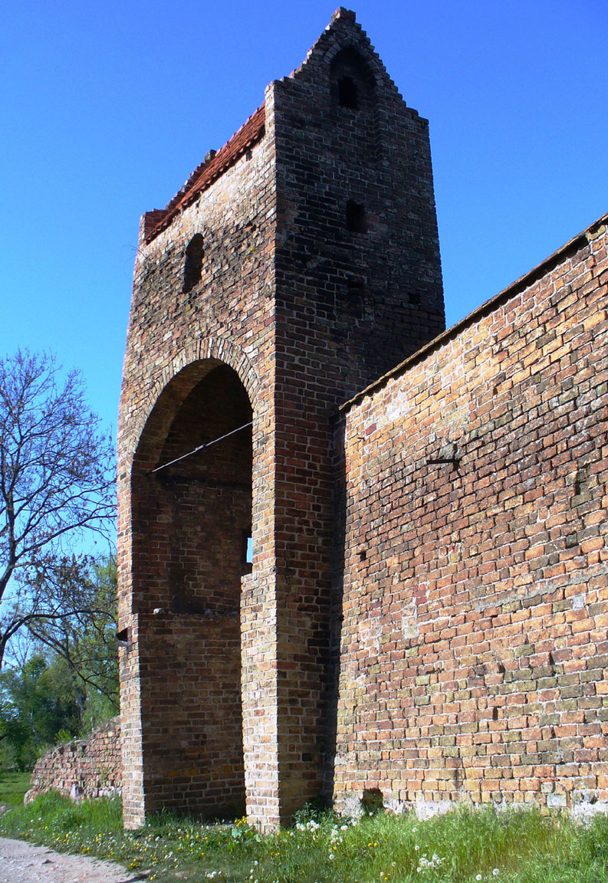History
The oldest fortifications surrounding the town Chojna (German: Königsberg) were built probably in the second quarter of the 13th century. Since the second half of the 13th century the original timber and earth fortifications were gradually replaced, with the support of Brandenburg margraves and Templars, with a stone wall. The area of Chojna was also significantly enlarged, among others by the Augustinian monastery in the eastern part of the town, founded in 1290. The first mention of the defensive walls was recorded in documents in 1271, while the records from 1310 and 1313 mentioned the moat and gates of the New Town, i.e. the northern and eastern areas attached as a result of the expansion of Chojna.
At the beginning of the 14th century Chojna was one of the main border strongholds of the New March and then, around 1316, the modernization of the town’s defense system began, replacing stone walls with walls made of ceramic bricks. The final architectural form and layout were given to them during the fifteenth century, during the reconstruction of the town after the invasion of the Prince of Szczecin, Kazimierz III, and in the first quarter of the sixteenth century, when the last works on increasing the defense of medieval fortifications were carried out.
In order to maintain the fortifications in proper condition and to defend the town, representatives of particular crafts were required, gathered in guilds, who had undergone appropriate military training. In case of a strong threat, they were supported by the remaining population of the town and allies (since 1320) from: Mieszkowice, Moryń and Trzcińsko, as well as the army of Brandenburg rulers, and in the years 1402-1454, the Teutonic Order military units. The defenders were probably on full alert when the troops of the Czech Hussites, supporting Poland in the war with the Teutonic Order, entered New March in 1433. After the capture of Strzelce, Dobiegniew, the siege of Gorzów, the capture and burning of Myślibórz, they besieged Chojna, but departed the next day, rushing to the main front of the war in the Vistula Pomerania.
In early modern times, due to the widespread use of firearms, town walls have lost their importance. The wars waged through the territories of the New March had a negative effect on the town fortifications: the Thirty Years War from 1618-1648 and the Seven Years War from 1756-1763. In the 18th century, extensive foregates were pulled down, moats were filled with earth from the embankments and gardens and alleys were created in their place. In the 19th century, one of the three gates was demolished.
Architecture
The town was founded on the site of an older Slavic settlement, in an area with natural defenses, on a small longitudinal eminence. The entirety of urban layout was surrounded by swamps, wetlands and backwaters of the Rurzyca River flowing on the northern side of the town, and the Sarbica and Wrzośnica streams, including the Crows Mud (German: Krähenbruch) stretching at the south-western section of the walls. To the east of the town, in close proximity to it, a new settlement was located, to which the Slavic population was resettled.
The defensive walls were built of brick on the stone foundations. Initially, it was a construction erected only from stones, modernization and brick superstructure began in 1316 and finished around the mid-fourteenth century. New fortifications were built of hand-made, Gothic bricks. In the wall face, Flemish and monk bonds were used. The decorations of walls and towers in the form of diamonds, made of brick “zendrówka” are still noticeable today. The length of the circuit was significant, as it was almost 2,000 meters long. The thickness of the defensive walls was 1.5-1.2 meters in the most endangered places (fragments adjacent to the gates), and in places of lesser danger, protected by water and marshy area of 0.5-0.6 m (the northern section of the fortifications). This dimensions refer to the lower parts of the wall, as it narrowed gradually upwards and had a width of one brick, that is 28-29 cm. The original height of the wall oscillated around 9.5-9.7 meters. The entire circumference was probably crowned with battlement, in the late Middle Ages replaced with a full breastwork with loop holes. The town side of the fortifications was equipped with a underwall street, serving the town’s defenders to move quickly in the face of assault. The outer zone of defense was the irrigated moat and earth ramparts.
In the 14th century, the defensive walls were reinforced with rectangular half towers, opened from the town side. Originally, there were about 60 of them, distributed fairly evenly around the circumference. They were extended in the foreground in front of the adjacent curtains, and higher than them by a maximum of one storey or even equal to the defensive wall. In the fifteenth century, due to the wider use of firearms, cylindrical towers began to be introduced into existing walls and some half towers were modernized, by raising and closing their rear parts.
The most impressive of towers was the Pietruszkowa Tower (German: Petersilienturm), built at the beginning of the 16th century, with a base measuring 8.2 × 5.8 meters. It was a multi-storey, three-stage structure, similar in shape to the late Gothic Red Sea Tower and the Weavers’ Tower in Stargard. Another significant point of defense was the Prison Tower (German: Billerbeckturm), also known as the Gunpowder Tower. It was placed in the northern section of the walls, in the second half of the fifteenth century. It consists of three floors. In the first one there was once a prison for common criminals, while the second and third (equipped with arrowslits) performed typical defensive functions. The outer side of the tower was built on a half-circle plan with a radius of 2.5 meters, while the urban side (decorated with two rows of pointed blendes) on a rectangular plan with dimensions of 7.3 × 3.9 meters. On the outside of the tower, at the level of the third floor, the latrine was placed. Tower was topped with a brick cone and viewing platform, formerly serving defense and guard functions. The total height of the building is 16.8 meters.
In the southern part of the walls there is the Bakery Tower, built at the beginning of the 15th century. It was made of the walls of the 14th-century half tower. It is two-storey, based on a square plan of 5.2 × 5.4 meters. The walls, 0.8 meter thick, were made of Gothic brick and foundations made of stone. The main elevation of the urban side is decorated with three ogival blendes, while the side walls are decorated with single, twin blends. In the façade of the second floor of the outer side, three slotted arrowslits are visible. In the western side wall there is a well-preserved latrine. The tower owes its name to the bakers’ guild that takes care of it. The same name bears the street, perpendicular to the tower, where the representatives of this profession were probably once inhabited.
In the close vicinity there was the Monk Tower, founded on a square plan with dimensions of 4.9 × 4.95 meters. The form of a closed tower also had a Little Powder Tower (German: Klein Pulverturm) located near the south-west corner of the fortification. It was founded at the end of the fifteenth century with a destination for the storage of gunpowder. Built on a circular plan, originally two or three-storey, it was covered with a conical hip roof. The thickness of its walls is 0.6 meters. Right next there is the Tower at Barnkowska Gate (German: Turm bei Bernikower Tor). It was the original half tower, later transformed into a closed one. It was built in the 14th century on a rectangular plan of 6.7 × 3.4 meters. It was a three-story building, set on a stone foundation. In the fifteenth century, the third storey was superstructured, and in the next century, the tower was closed by bricklaying the open to town side. From this period comes a late-Gothic fireplace inside the second storey. In the fourteenth century part, four arrowslits were placed from the outside, while in the fifteenth-century part, three windows.
Nevertheless, important tasks were fulfilled by half towers, built on the plan of a rectangle. Currently, we can count eleven such towers. To the more interesting and impressive should be included Stork half tower. Its first two floors were built in the fourteenth century, the third was added in the sixteenth century. The tower was built on a rectangular plan with dimensions of 4.95 × 2.8 meters. Two slotted arrowslits were placed in the outer façade of the second floor. One such arrowslit was located on both side walls of this floor. In the third storey of the front wall of the superstructure, two openings have been placed, and two rectangular openings on both sides of this storey. The town’s side of the tower is open, finished at the height of the second floor with an arcade.
Three gates led to the town: Świecka, Barnkowska (Myśliborska) and Czworokolna, also known as Mill and Szczecińska (German: Vierraden). Made of brick laid in the monk bond, were prisms with centrally located gate passages. The tops could had battlements or timber roofs. In the fifteenth century, they underwent vertical expansion. In the 15th/16th century, town gatehouses received a foregates combined in a defensive complex with a system of ramparts and moats.
The Świecka Gate is built on a 9,8 × 9,5 meter square plan. The lower stage with a wall thickness of 2.2 meters, has five floors. At the first and second level of defense, four niches with arrowslits are placed. On the third level you can see squinches, with the help of which the angular part goes into an octagonal part. The octagon has three levels, topped by a platform with a cone. All levels had ladder connections. There are separate staircases leading to four corner turrets, without connection to the octagonal part. On the side of the Świecie Gate there is a well-preserved latrine. The gatehouse front elevations are richly decorated with plastered ogival, trefoil blendes and friezes.
The Barnkowska Gate also represents a two-stage form, it is a six-storey building, erected on a square plan with dimensions of 9.6 × 9.2 meters. The lower stage of the building has the form of a four-storey rectangular prism with a height of 15 meters. The external and town façade is richly decorated with plastered blendes. The gate’s passage is flanked by two high buttresses with a visible guide on the portcullis. On the inner walls of the gate passage two recesses are visible, used to fasten the log, protecting the portcullis or doors. In the upper part of the lower step there is a well-preserved latrine. The mass of the lower step is crowned with a viewing platform surrounded by battlement. The second stage of the building is an octagon, ending with a cornice, a polygonal crenel and a ceramic conical helmet. Also numerous slotted arrowslits are visible. The total height of the gate is 29 meters.
The third gate in the system of the medieval fortifications of Chojna was the Czworokolna Gate, located in the northern part of the town. Established probably at the beginning of the fourteenth century, the information about its demolition and the construction of a new building in its place, dates back to 1430. It was a gable type gatehouse, covered with a ceramic gable roof.
Current state
In Chojna, defensive walls have been preserved in about 50 percent, including two gates: Barnkowska and Świecko, eight closed towers, twenty-nine half towers, and four overhanged bartizans, as well as numerous towers of various architectural forms. The largest degradation the fortification suffered on the northern side of the former perimeter, a fairly long fragment of the defensive wall is also missing in the eastern and south-eastern sections. The most significant part of the preserved fortifications is visible behind the row of houses at Bolesława Chrobrego Street, at the ends of Szewska and Browarna Streets, as well as by side alleys from Szkolna Street.
bibliography:
Architektura gotycka w Polsce, red. T. Mroczko, M. Arszyński, Warszawa 1995.
Graliński G., Średniowieczne mury obronne Chojny, “Rocznik Chojeński”, nr 3/2011.
Jarzewicz J., Architektura średniowieczna Pomorza Zachodniego, Poznań 2019.
Kuna M., Średniowieczne mury miejskie w powiecie gryfińskim na tle sieci miast warownych Pomorza Zachodniego i dawnej wschodniej Brandenburgii, “Rocznik Chojeński” nr 7/2015.
Lukas E, Średniowieczne mury miejskie na Pomorzu Zachodnim, Poznań 1975.

