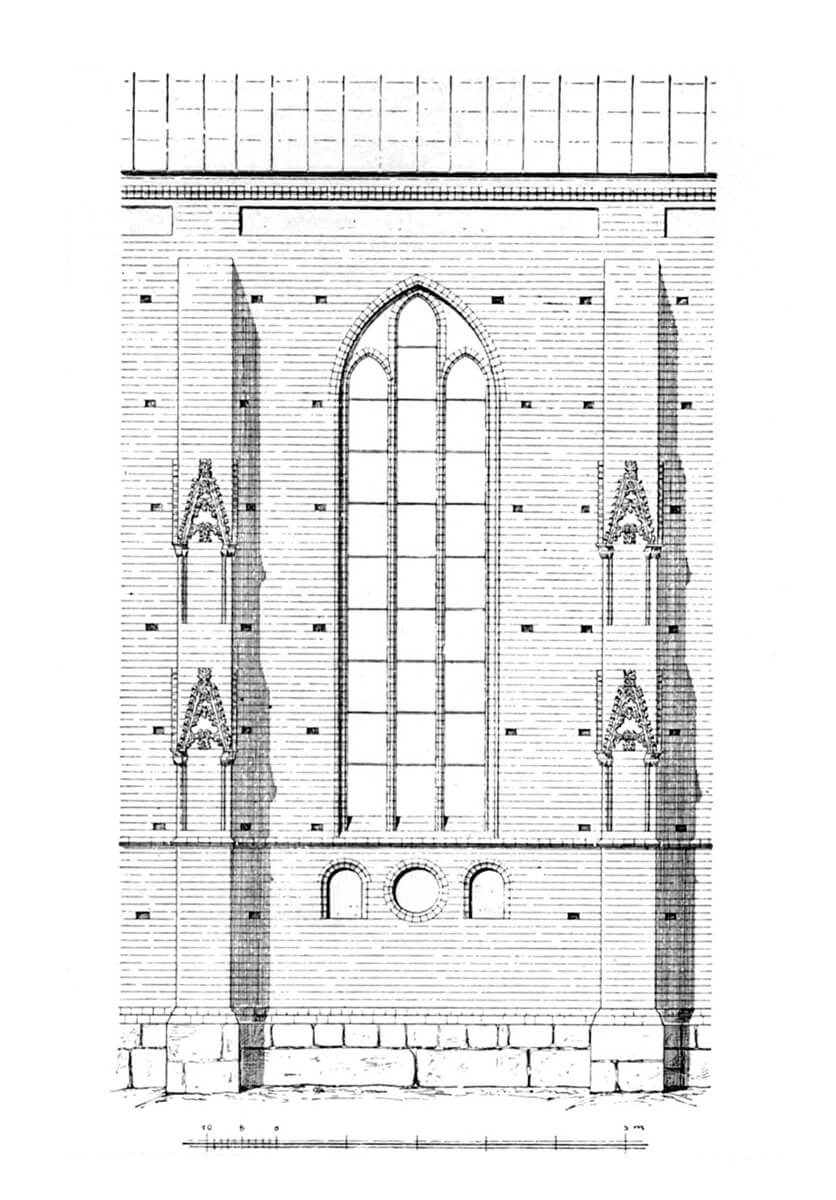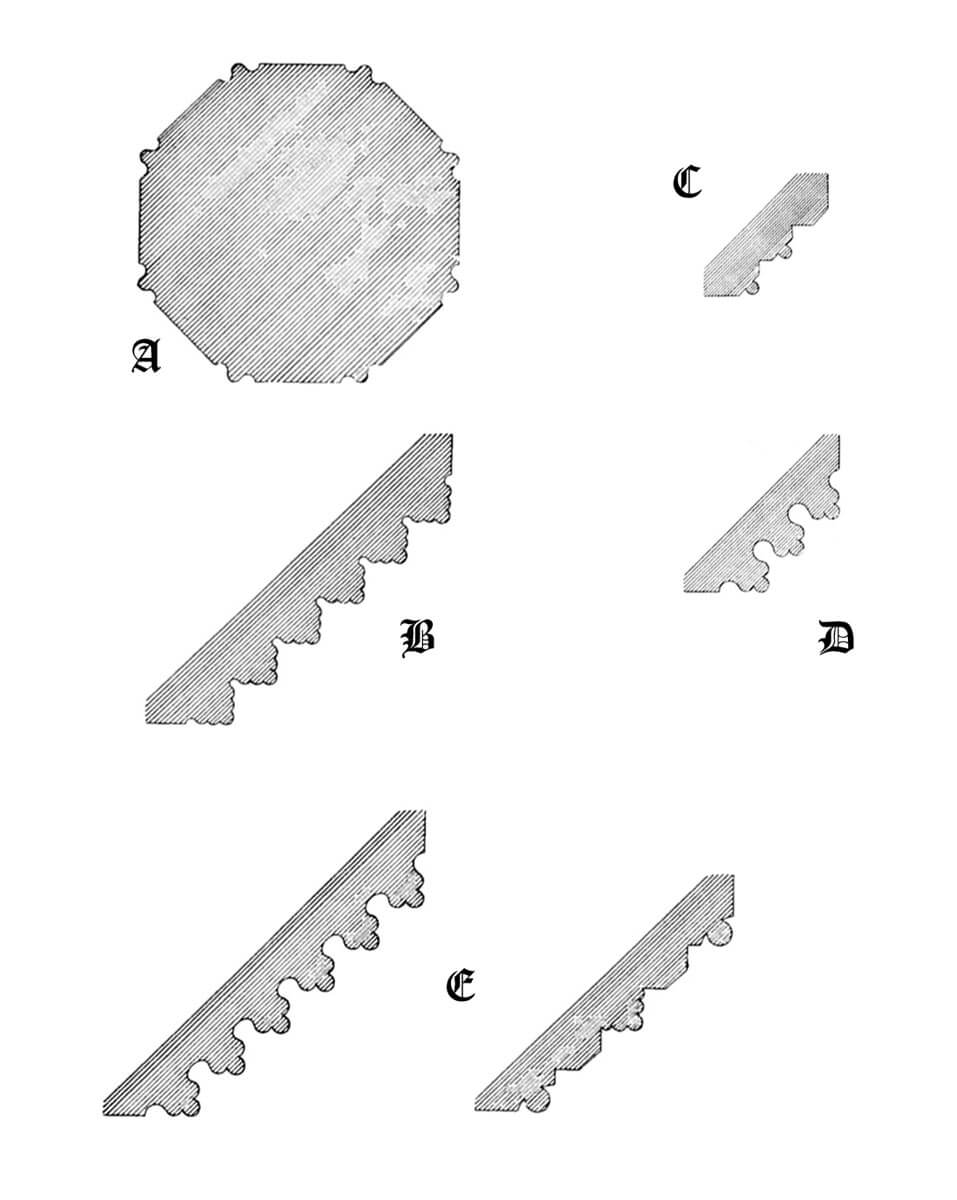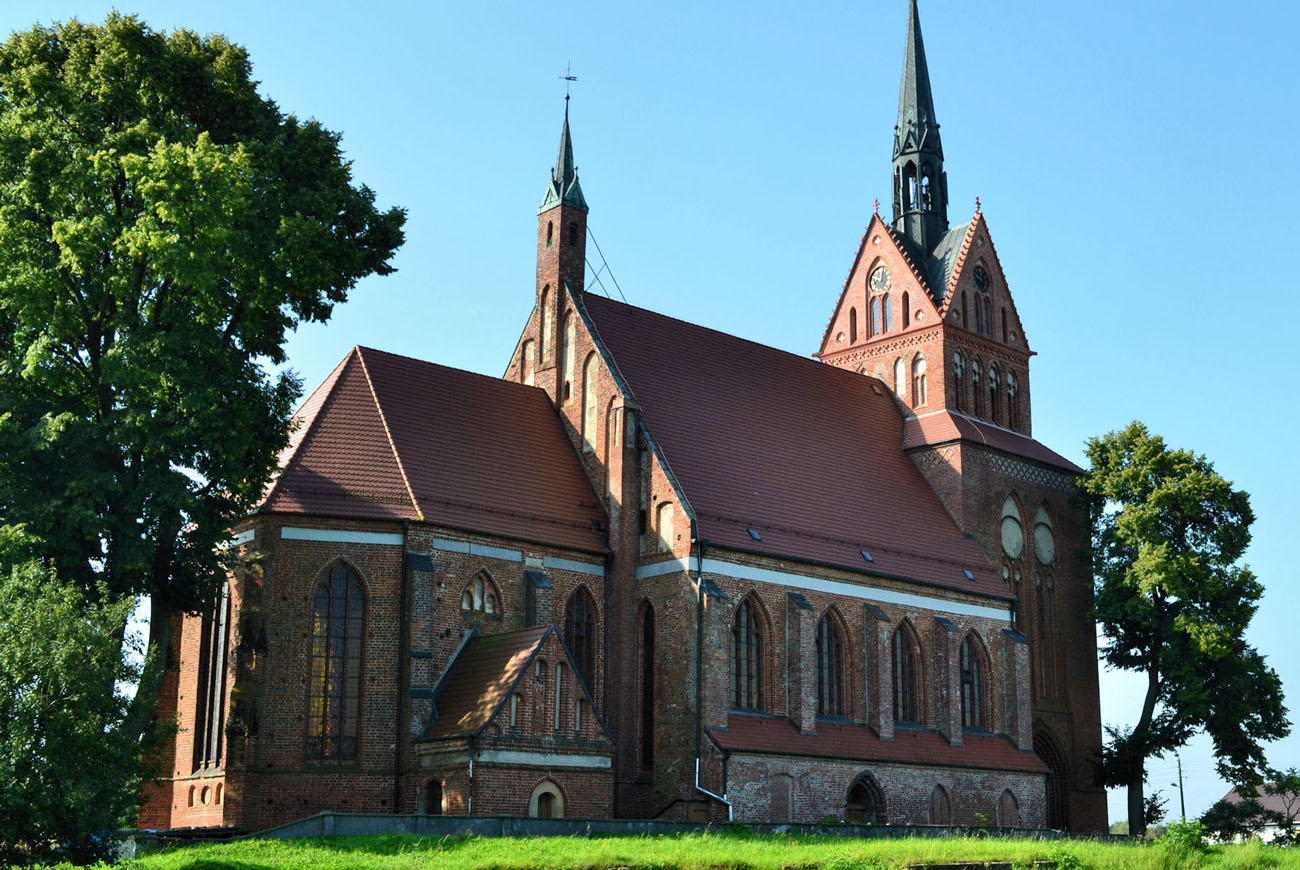History
The church in Chociwel (German: Freienwalde) was first recorded in written sources in 1376 as a sacral building under the patronage of the Wedel family, although already in 1338 the local parish priest John and the vicar Martin were mentioned, both appearing as witnesses at the town charter. The construction of a Gothic, brick church began in the first half of the 15th century with the erection of a chancel, which probably for some time served a religious function alone. In the second half of the fifteenth century, around 1460, the nave and tower were built, and in the sixteenth century, the sacristy and outbuildings (chapels) at the northern and southern elevations.
From 1530, the church was under the rule of Protestants, after a Lutheran preacher was established, and the local parson, who did not accepted the new rite, was banished to the monastery in Marianowo. The new form of worship resulted in the gradual replacement of the medieval church equipment, being exchanged with the early modern one.
The church was renovated many times, including in 1782, 1817, 1819 and 1824. Thorough renovation works took place in the years 1867-1868 and 1871. However, already in 1875 the top of the tower was destroyed during a storm, and it was rebuilt in a changed form two years later. In 1913 the interior was painted, and in 1932 the tower was renovated again. From 1945, the church became a Catholic temple again.
Architecture
The church was built of a small amount of granite stones, processed into blocks, used to build the foundations and a plinth, which was to protect the higher, brick parts of the walls from moisture of the ground. The nave was erected on the plan of a four-bay, three-aisle rectangle in a hall arrangement. From the west, it was preceded by a massive, four-sided tower. Originally, its height reached three cylindrical blendes on the west facade, so it was low and squat, it was increased by a smaller storey at the end of the Middle Ages. On the eastern side, the church was ended with a two-bay chancel, closed with three sides and reinforced with external buttresses. From the west, it received a gable decorated with blind windows, testifying to the temporary independent functioning. This gable was later covered with the nave. A sacristy was added to the chancel from the north in the second half of the 15th century or in the 16th century. The nave was enlarged by a row of chapels, from the north at the turn of the 15th and 16th centuries, and from the south at the end of the 16th century.
The external façades of the nave and the chancel were reinforced with buttresses, between which were pierced ogival windows, usually three-light, with moulded jambs. At the height of the chancel windows there was made a cornice, and below the eastern window on the axis there were three niches: a circular one and two flanking it, closed with semicircular arches, with chamfered jambs. The middle one was decorated with a shaft. In addition, a plastered frieze was led along the eaves of the nave and the chancel, separated in the chancel at the height of the buttresses. In the ground floor of the tower, side openings were created from the north and south, while its elevations were accentuated with numerous blendes. Among them, characteristic were the tripartite blendes with circles set in pointed arches, modeled on the blendes of the tower of the church of the Blessed Virgin Mary in Stargard. The remaining blendes were closed with triangular small gables. The gable of the sacristy was also decorated with six pyramidal arranged blendes, and the eastern gable of the nave with eleven originally pointed blendes.
A southern, stepped portal with double shafts and chamfered, led to the nave of the church. From the north, there was a portal decorated with three rows of trefoil brick fittings, and from the west (under the tower), a portal made of a cinquefoil moulding flanked by two shafts. The southern arcade of the tower was decorated with six rows of cinquefoils arranged in regularly mixed layers of glazed and brick fittings. In addition, the pointed arch of the arcade was equipped with a brick band with glazed brick. At the northern arcade, a brick was built from the outside, the head of which was made in the form of a star, covered with brown glaze. Inside the arcade there was a strip of plaster with an embossed motif of a quatrefoil. Supports were placed between the arcades over the passage, but the vaults were never realized.
The interior of the nave was divided into three aisles, separated by two rows of octagonal pillars decorated with shafts in the corners, supporting the stellar, eight-arm vault in the central nave and cross-rib vault in the side aisles. The two bays of the chancel, although larger than the central nave, were covered with stellar vaults with the same drawing. Originally, the interior of the chancel was decorated with late-Gothic polychromes, depicting, among others, St. Veronica, knighthood in armor and with weapons, and plant tendrils.
Current state
The church has preserved its Gothic layout and shape, only some of the architectural details have been transformed in the course of early modern renovations. The most striking change from the outside are the four gables added to the top storey of the tower, topped with a neo-Gothic turret. In addition, some of the windows and the northern portal in the sacristy were rebuilt, and its decorative gable was deformed and lowered. Part of the blendes of the eastern gable of the nave was ended in the 19th century with segmental arches in place of pointed arches.
bibliography:
Architektura gotycka w Polsce, red. T. Mroczko, M. Arszyński, Warszawa 1995.
Jarzewicz J., Architektura średniowieczna Pomorza Zachodniego, Poznań 2019.
Katalog zabytków powiatu stargardzkiego, red. M.Majewski, tom 1, Stargard 2010.
Lemcke H., Die Bau- und Kunstdenkmäler des Regierungsbezirks Stettin, Der Kreis Satzig, Stettin 1908.
Pilch J., Kowalski S., Leksykon zabytków Pomorza Zachodniego i ziemi lubuskiej, Warszawa 2012.





