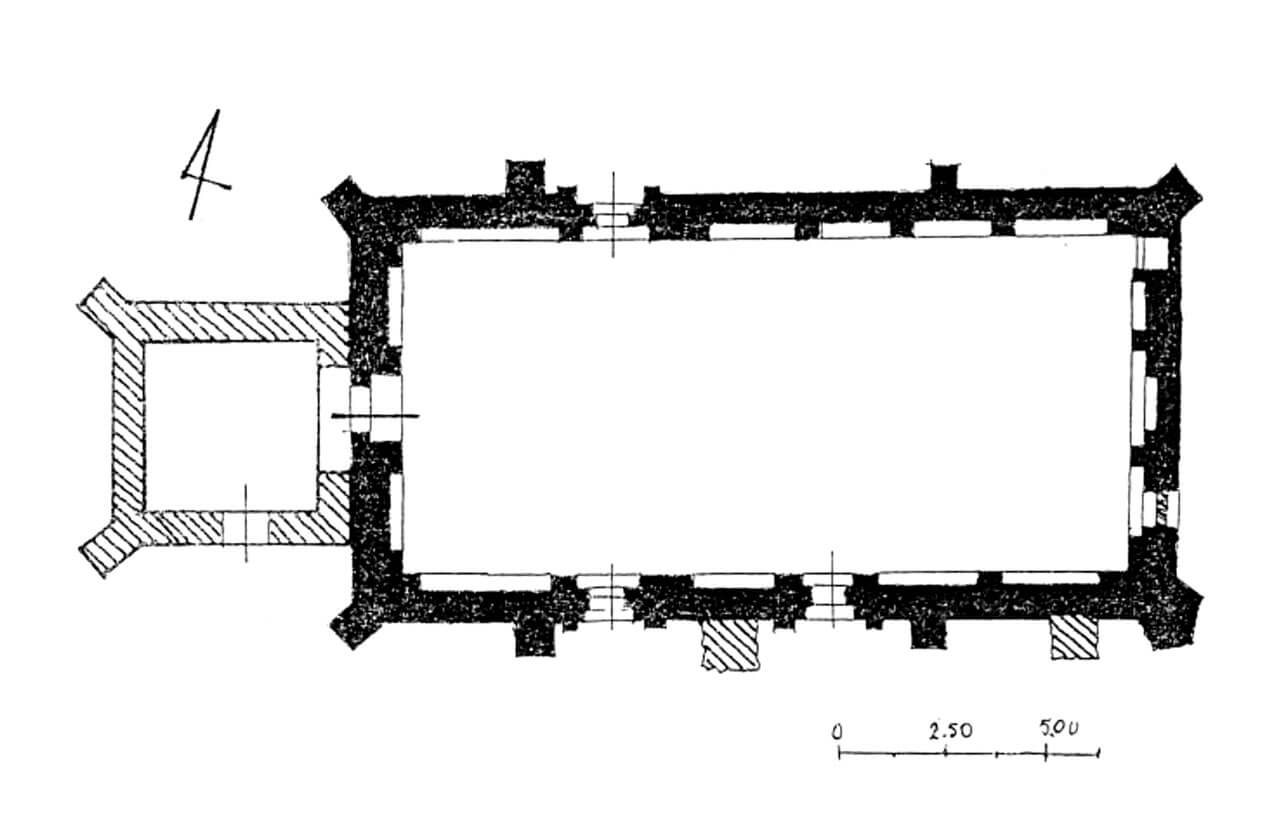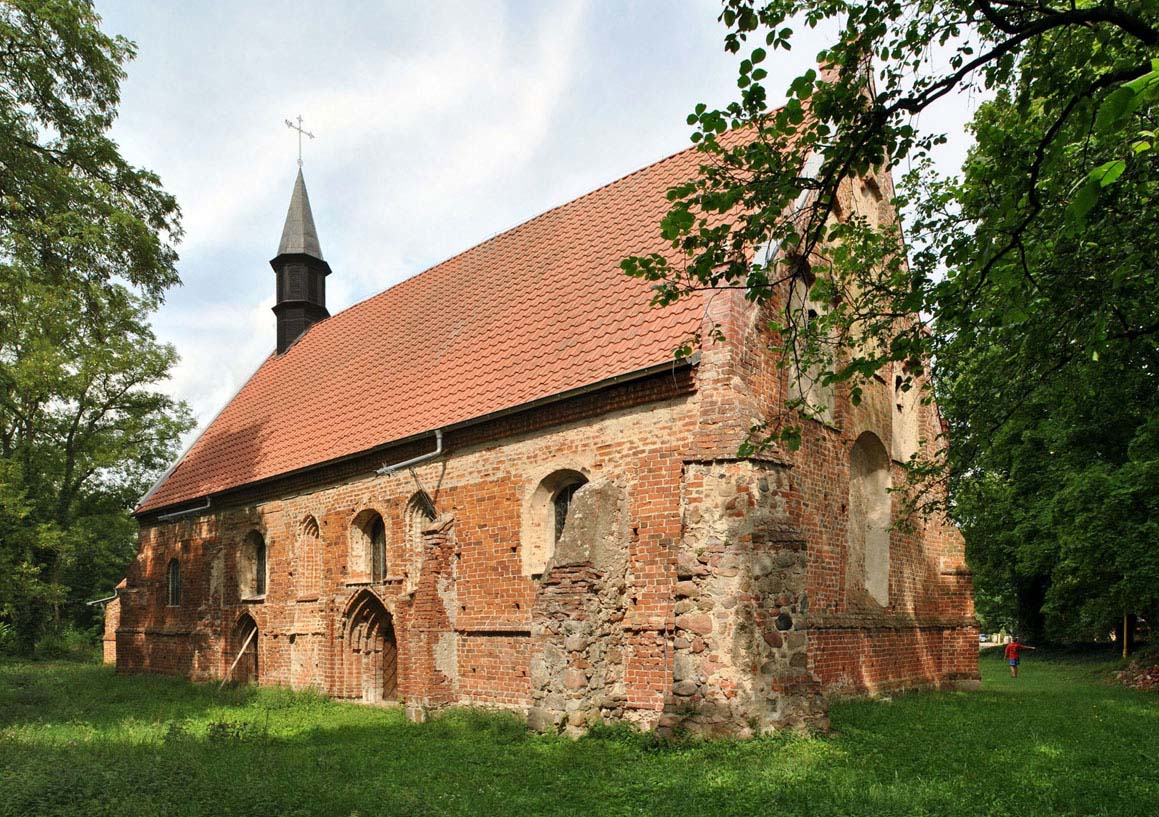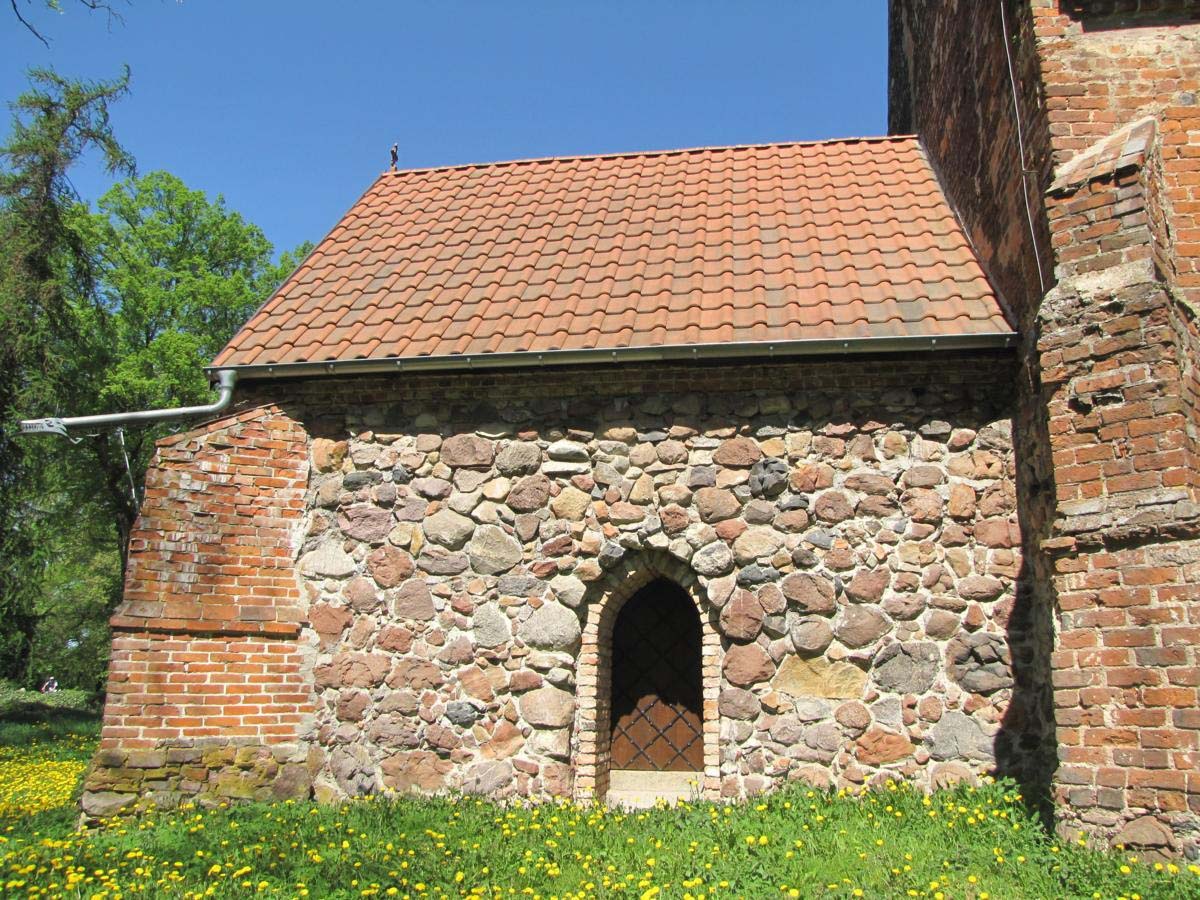History
The village of Chlebowo (German: Klebow) appeared in documents as early as 1187, as part of the property of the St. James’ Church in Szczecin. In 1212, prince Bogusław II approved the transfer of part of the village to the Cistercian abbey in Kołbacz by a certain Tessemer, son of Priebe. The remaining part of the settlement was purchased by the monks in 1237.
The church in Chlebowo was most probably built in the mid-fourteenth century. The first reference to it was not recorded until 1356. At that time, the Kołbacz Cistercians had the patronage over it. In 1364, a parish priest named Matthew was recorded, in 1449 several vicars were mentioned, and in 1490 two vicars, Petrus Karin and Matthew Roleke, were recorded. Perhaps during the office of the latter, around the end of the 15th century, a tower was added to the nave and the church was partially rebuilt (gables, articulation of internal facades).
In 1534, the church was taken by Protestants, which was probably related to the first early modern changes in the design of the building. Moreover, the patronage passed into the hands of the princely domain due to the secularization of the Kołbacz abbey. In the following years of the 17th and 18th centuries, the equipment was gradually replaced with Baroque one (pulpit, bell, valuables, altar). In the second half of the 19th century, the church was renovated, but the monument was destroyed during the Second World War. Reconstruction was carried out only in 1998.
Architecture
The church was situated in a settlement on the edge of the Beech Forest, on the area of the square, enclosed from the east and west by rural roads. It was built as a simple, aisleless building orientated towards the cardinal sides of the world, built on the plan of an elongated rectangle with dimensions of 22.3 x 12.2 meters, to which at the end of the Middle Ages a four-sided tower was added on a plan similar to a square, 7.5 x 7 meters in size. The church was built of bricks laid in the monk bond, on foundations of granite stones. The lowest floor of the tower was also made of irregular erratic stones. Above tower was made of wood. The walls of the church were 0.7 to 1 meter thick.
The church was reinforced from the outside with buttresses, in the corners situated at an angle. At the longitudinal facades of the nave, the buttresses were placed asymmetrically, probably because of their secondary addition, intended to prevent the walls from tilting. All facades of the nave were lined horizontally with a high plinth cornice, protruding and covered with a brick roof with an eaves. In addition, regularly spaced putlog holes have been left on all facades, from the scaffolding used during the construction.
The northern façade of the church, probably originally windowless, has been especially richly developed. In the upper part, there was a row of densely arranged blendes, interrupted only by moulded (shafts and concaves) ogival portal, embedded in a large, blind arcade. The southern façade was separated by narrow, pointed windows with moulded jambs, as well as two moulded, pointed, wide splayed portals. All portals were embedded in thickened parts of the walls, framed at the corners with small pillars with moulded edges. In the eastern façade there was a large blende on the axis, perhaps originally a window. A rare element was a moulded, ogival opening with a tracery head on the left side, placed at the height of the cornice, which was specially bent because of it. This opening probably served as the so-called the alms’ niche.
Of the two brick gables, the eastern one was traditionally the most elaborate. It was decorated with a system of semicircular, double-head and circular, pyramidal arranged blendes. It crown was made of symmetrically arranged pinnacles. The western façade and the gable from the outside received a much simpler form, smooth and without divisions, while from the inside, the gable was divided with densely arranged recesses with segmental heads.
The interior of the church was particularly rich for a village temple, as all the facades were divided by a row of stepped recesses with semicircular or pointed arches, with slightly different widths. In the longer walls there were rows of seven recesses, in the shorter ones three, but in the eastern wall on the axis there were two blendes one above the other, both with segmental arches. In the northern corner there was a recess of the sacramentary inserted, and in the southern corner a blende of the alm’s niche. The nave was originally covered with a flat, wooden ceiling.
Current state
The brick parts of the church are today in the form obtained as a result of reconstruction at the end of the 20th century. It was then decided to transform the former tower into a sacristy, leaving the brick lower part without a timber floors. The crown of the church walls had to be rebuilt and reinforced with a concrete wreath, and the walls were fastened with steel, openwork beams. Among the medieval architectural details, two southern windows, arcaded blendes on the northern wall, a plinth cornice, three portals to the nave, internal facades divided by recesses, and a unique alms’ opening have survived. The eastern gable was renewed, some of the buttresses were rebuilt and reinforced.
bibliography:
Biała karta ewidencyjna zabytków architektury i budownictwa, kościół rzym. kat. fil. pw. św. Huberta, K.Kalita-Skwirzyńska, nr 2661, Chlebowo 2002.
Lemcke H., Die Bau- und Kunstdenkmäler des Regierungsbezirks Stettin, Der Kreis Greifenhagen, Stettin 1902.





