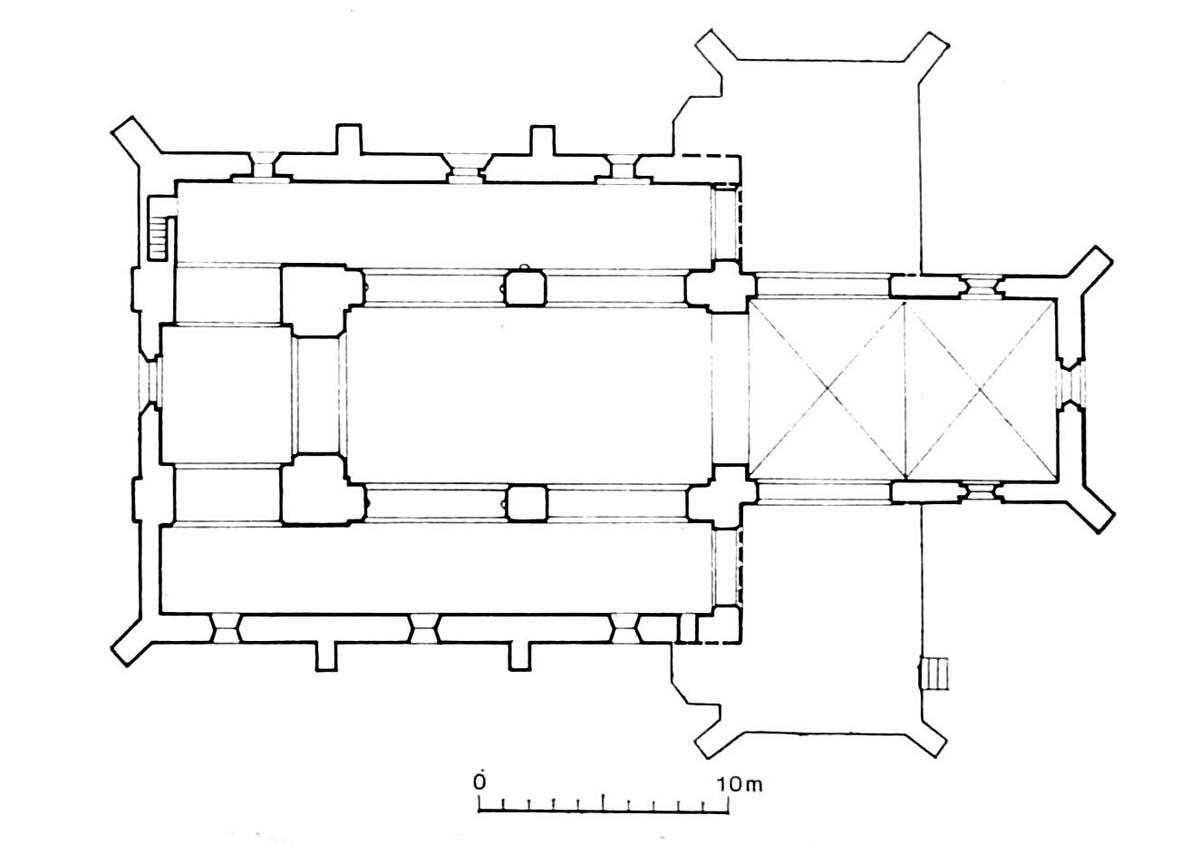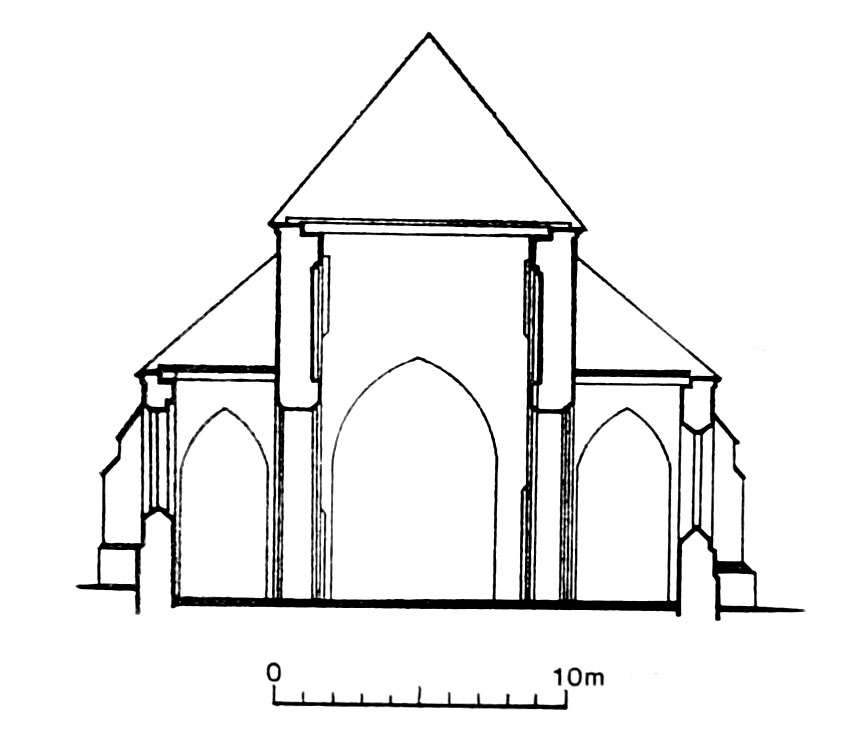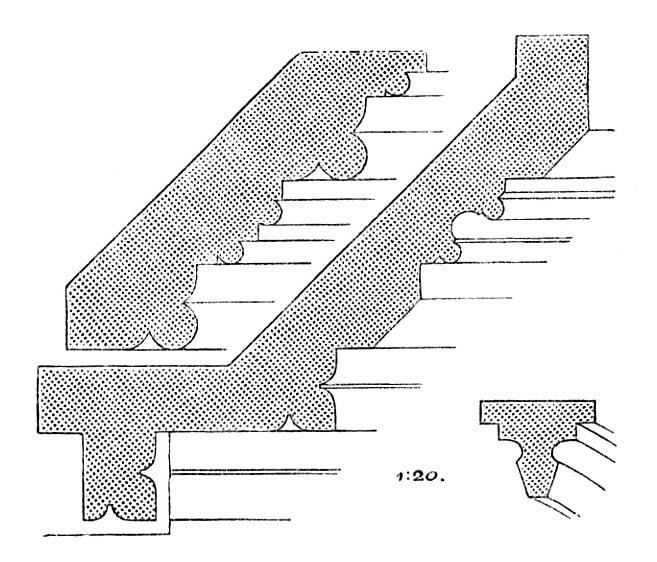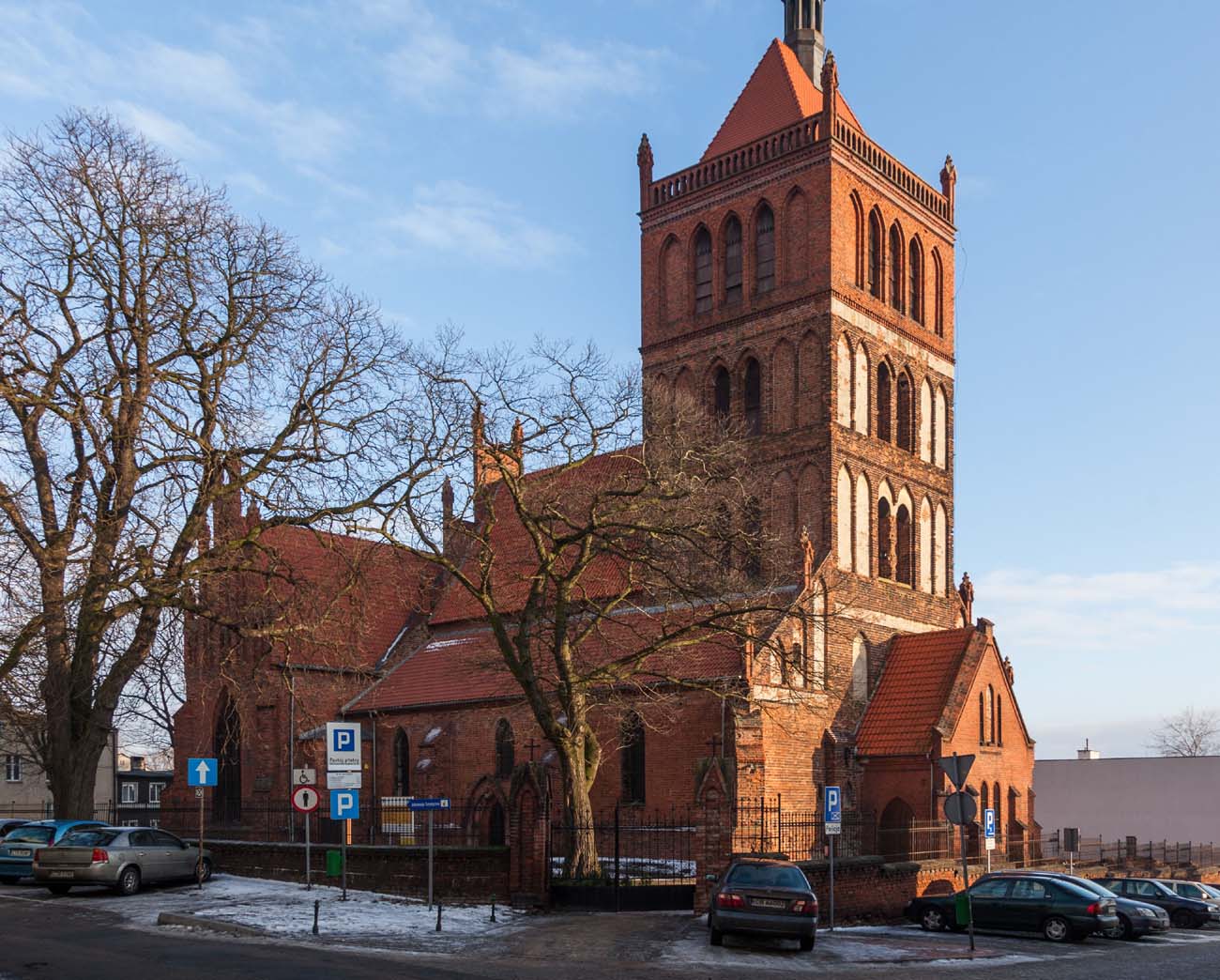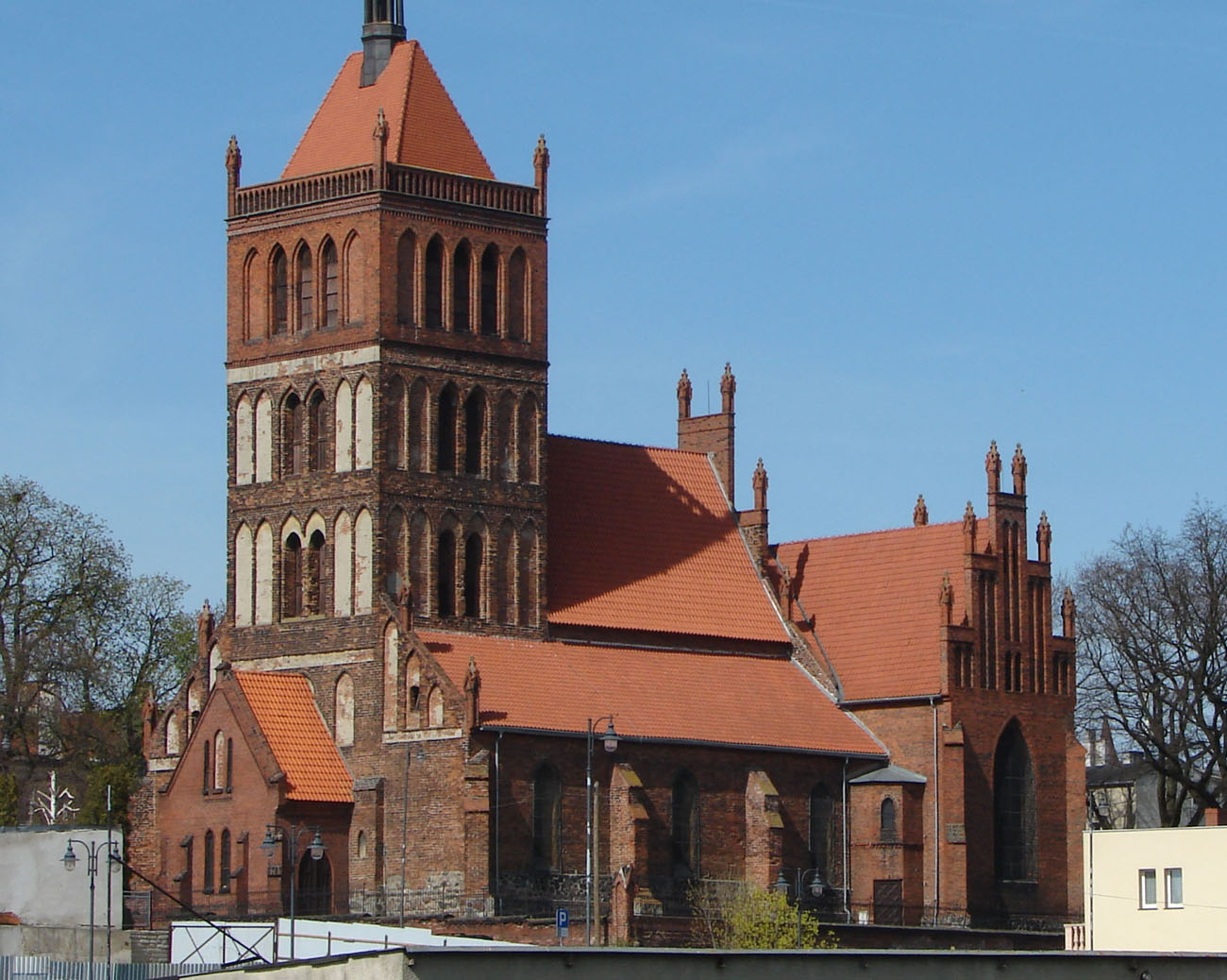History
The original timber parish church could have functioned in Chełmża as early as in the 12th or early 13th century, because in the erection act of the cathedral it was subject to the chapter in 1248 along with the salary. The brick, Gothic church was built in three phases from the third or fourth quarter of the 13th century. First, the chancel was erected, then around the beginning of the 14th century, the nave was added, then the façade was rebuilt and the tower was completed, and finally a vault over the chancel was installed.
In 1422, the Golub War broke out, during which the Teutonic Knights avoided major battles in the field and retreated to the castles beyond the Drwęca line, thanks to which Polish forces could ravage the country. One of the Polish-Lithuanian units invaded Chełmża and burned down the parish church. Perhaps the vaults in the nave collapsed then, but most probably they were never built.
For most of the early modern period, the church of St Nicholas avoided major transformations, it was only in 1858 that the medieval body of the church was thoroughly rebuilt: the tower was raised by one storey, a transept was added to the nave, and the eastern gable of the chancel was rebuilt.
Architecture
The church was built of bricks in the monk bond, with the use of erratic stones in the lower parts of the walls. It was erected as a pseudo-basilica, structure with central nave and two aisles, 24.8 x 20 meters, with a rectangular, two-bay chancel on the eastern side, measuring 14.3 x 9.6 meters, and a three-story tower from the west, embedded in the lower part into the nave. Originally, the sacristy adjoined the chancel.
The walls of the church were supported with buttresses, in the corners situated at an angle, and the others perpendicular to the longitudinal axis. Narrow, pointed windows were pierced between them, evenly spaced from the north and south. A slightly wider, greater window was traditionally placed on the axis of the eastern wall of the chancel, where it was supposed to illuminate the altar. The tower was pierced on both sides with two-light openings, flanked by pairs of blendes of a similar pattern. A characteristic element of the façade was the plastered friezes separating the half-gables and storeys of the tower, later very popular in the parish churches of the region.
The entrance to the church led from the west through the ground floor of the tower, and from the north, through the pointed portal in the central bay of the aisle. Inside, the chancel at the beginning of the 14th century was covered with a cross-rib vault, while the nave and aisles were finally covered with timber beam ceilings, although the vaults were originally planned there. For in the corners of the central nave and in the western bays of the aisles, circular shafts were placed to support the ribs of the vaults.
Current state
The body of the medieval church is significantly enlarged today, and the spatial layout is disturbed by early modern modifications. The biggest change was the addition of a transept, because of which the northern and southern walls of the chancel had to be partially demolished. The tower is also raised by one storey, and although it was erected in the same style, with a similar facades, it differs by the color and texture of modern, machine-made bricks. In addition, from the west, the facade is obscured by a neo-Gothic porch, and the eastern gable has been rebuilt. On the other hand, the informations about the alleged walling up of the clerestory windows is incorrect, as the faces of the walls do not have any traces of any brickwork. Despite significant transformations, the church of St. Nicholas remains a valuable monument due to the rare form of a pseudo-basilica, or the name of one of the oldest brick buildings in the Chełmno Land.
bibliography:
Die Bau- und Kunstdenkmäler der Provinz Westpreußen, der Kreis Thorn, red. J.Heise, Danzig 1889.
Herrmann C., Mittelalterliche Architektur im Preussenland, Petersberg 2007.
Mroczko T., Architektura gotycka na ziemi chełmińskiej, Warszawa 1980.

