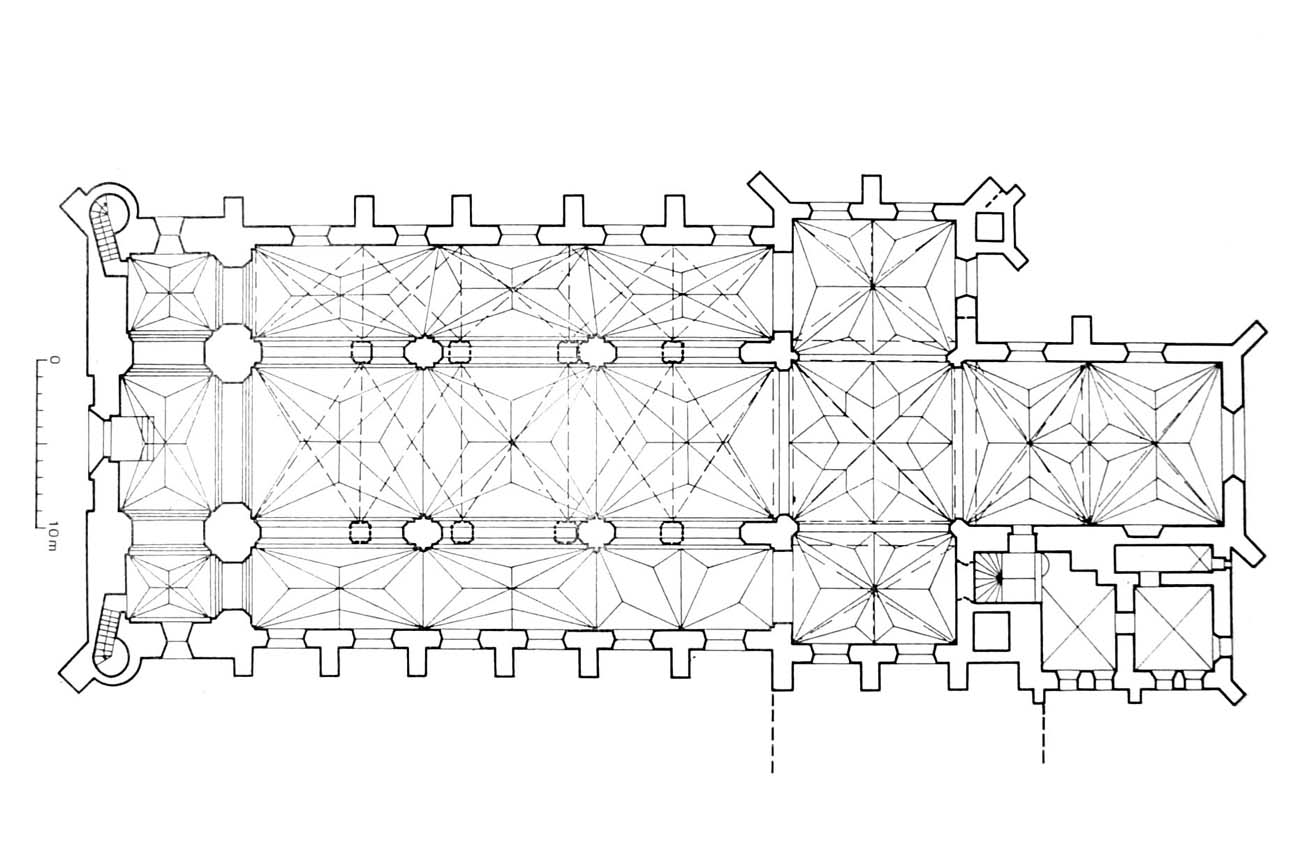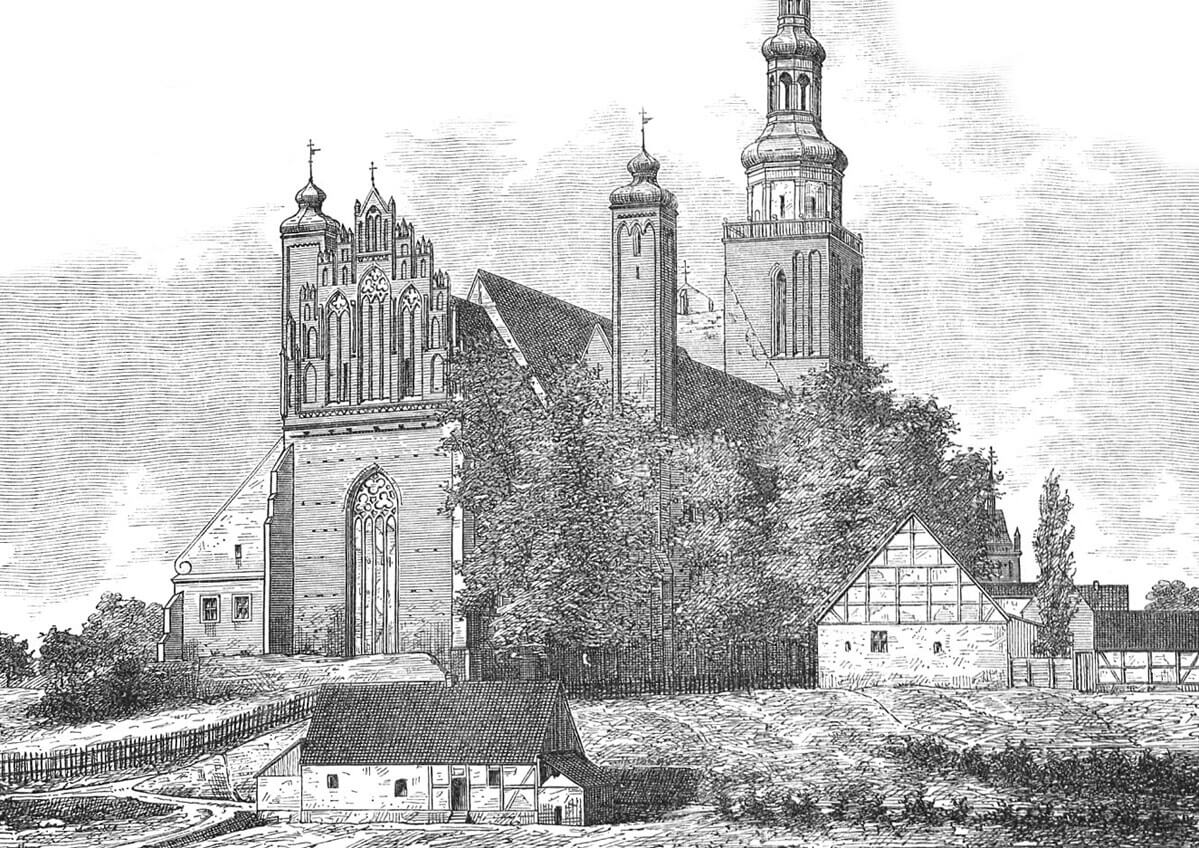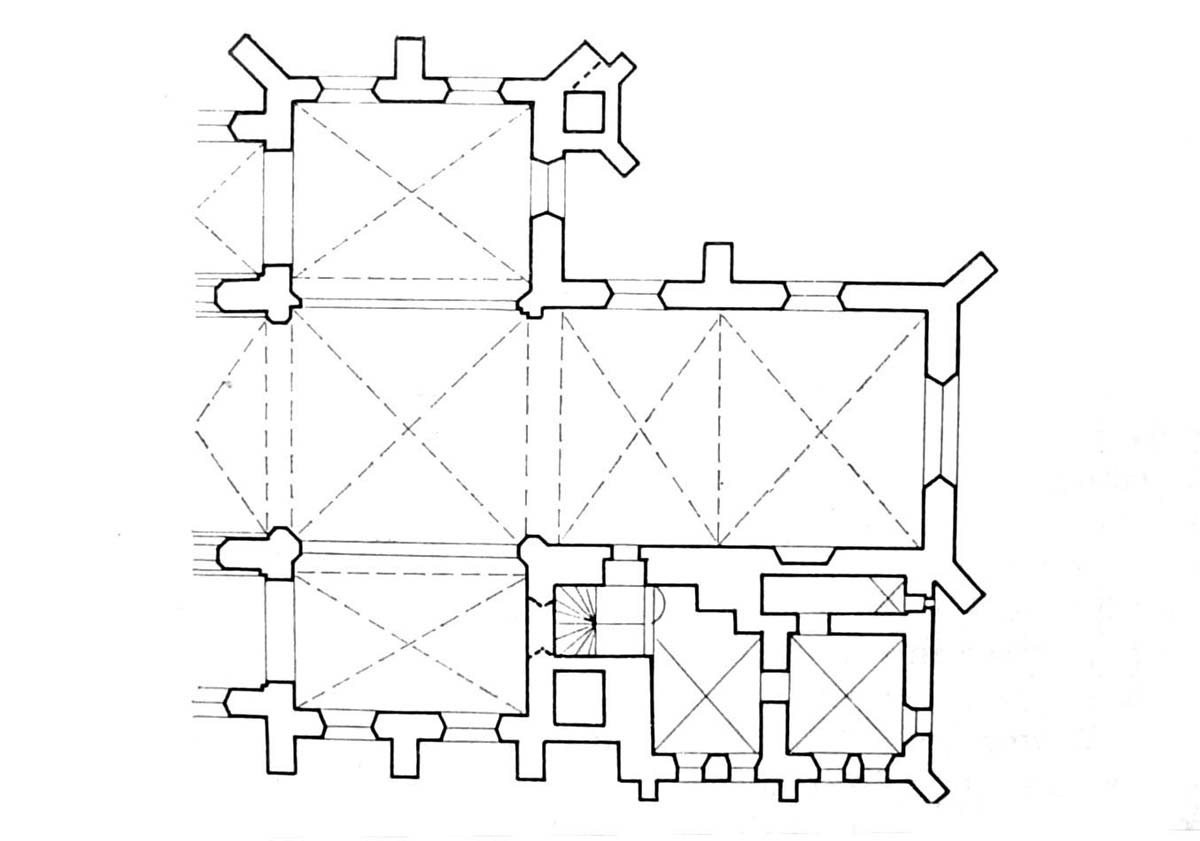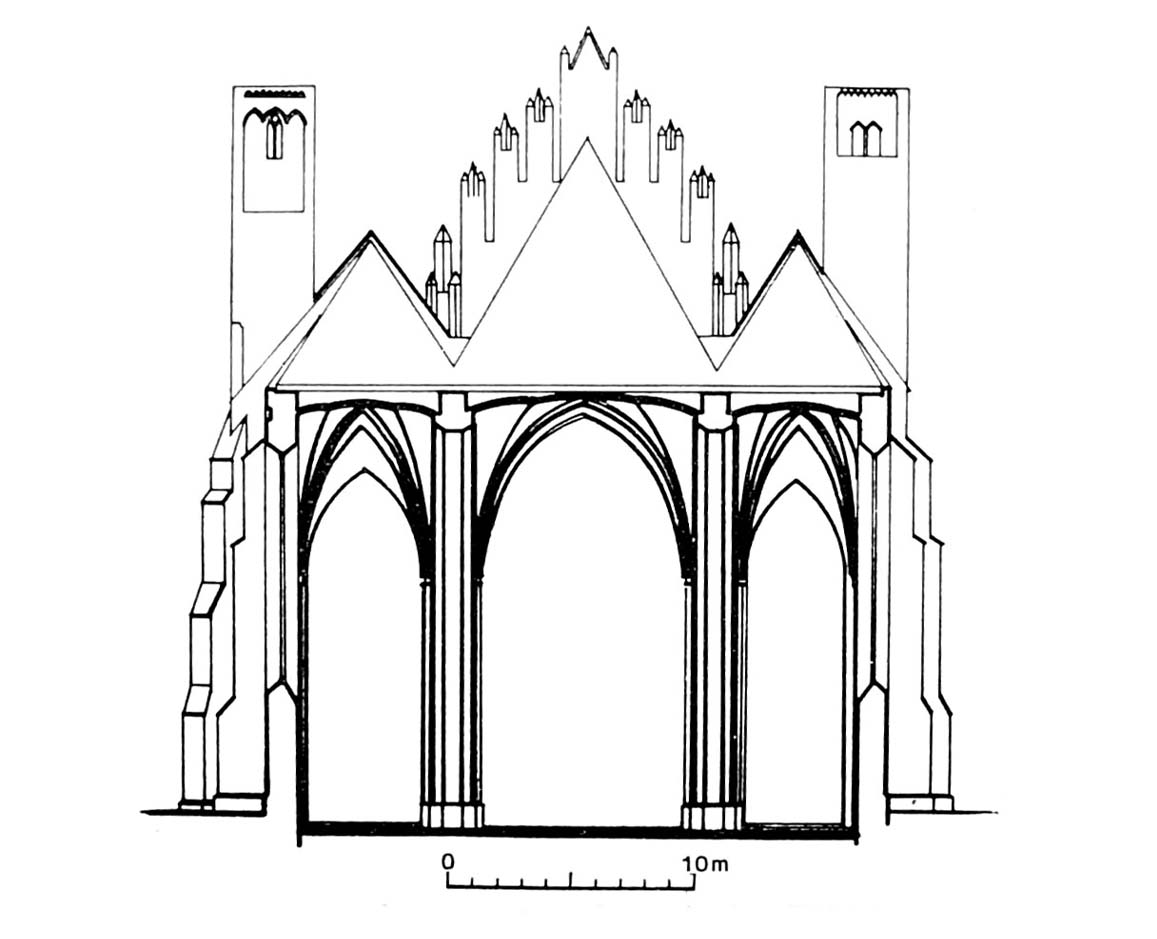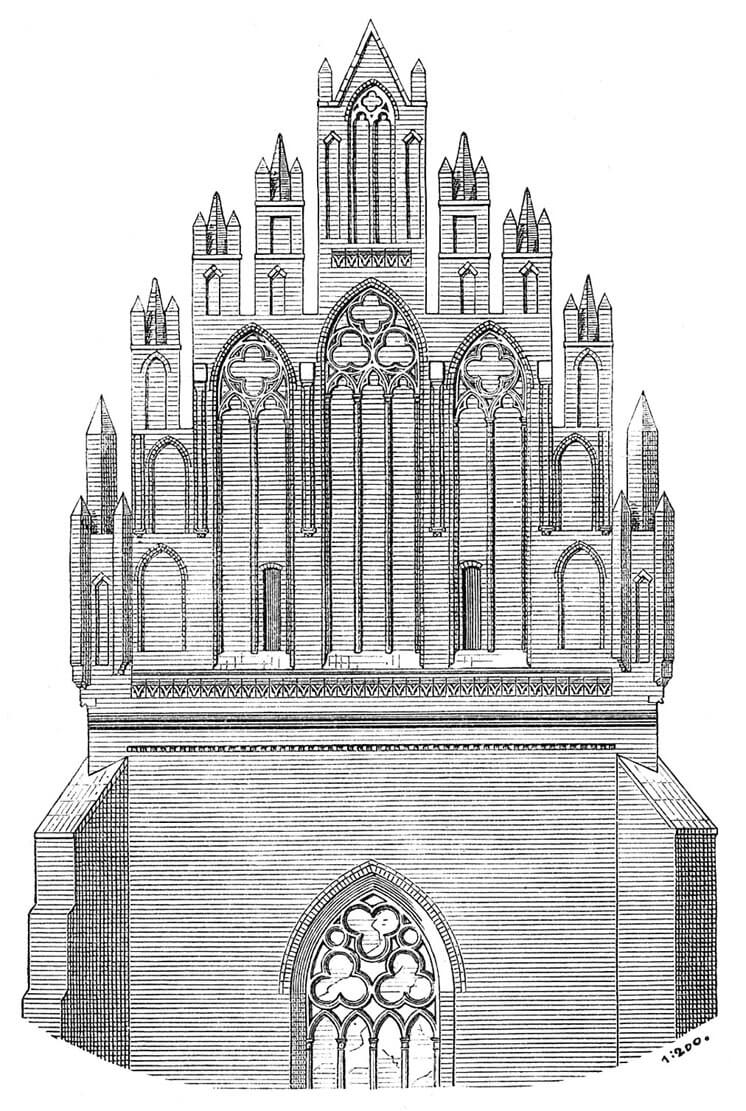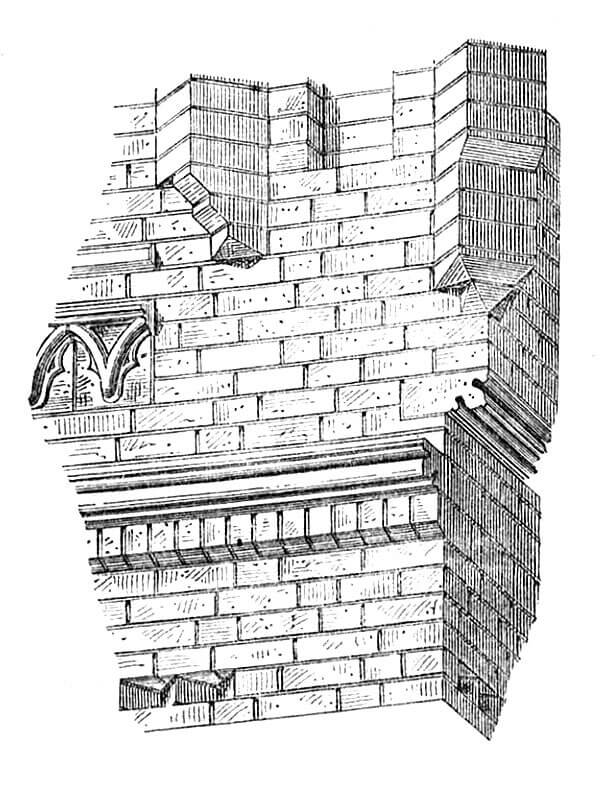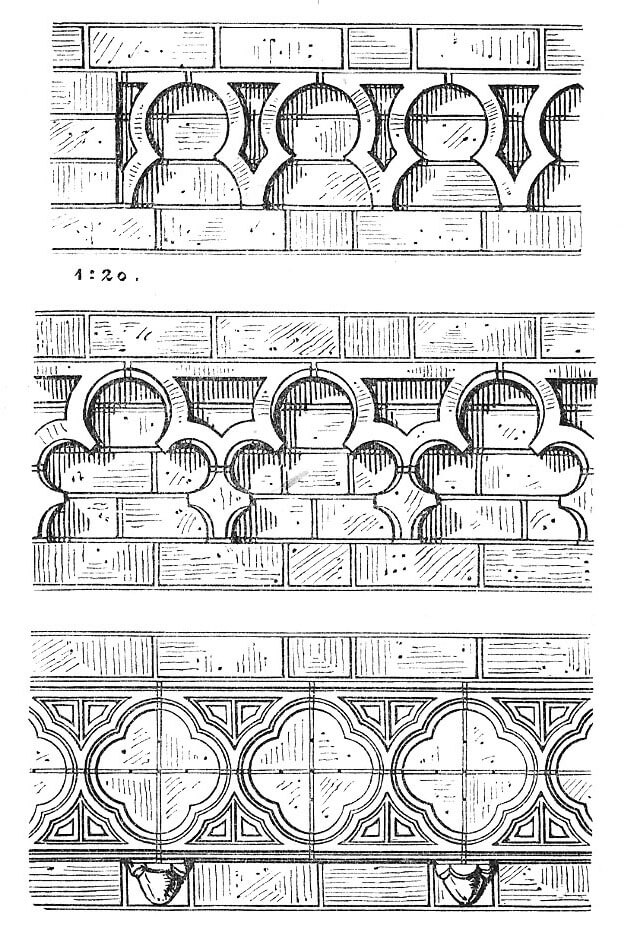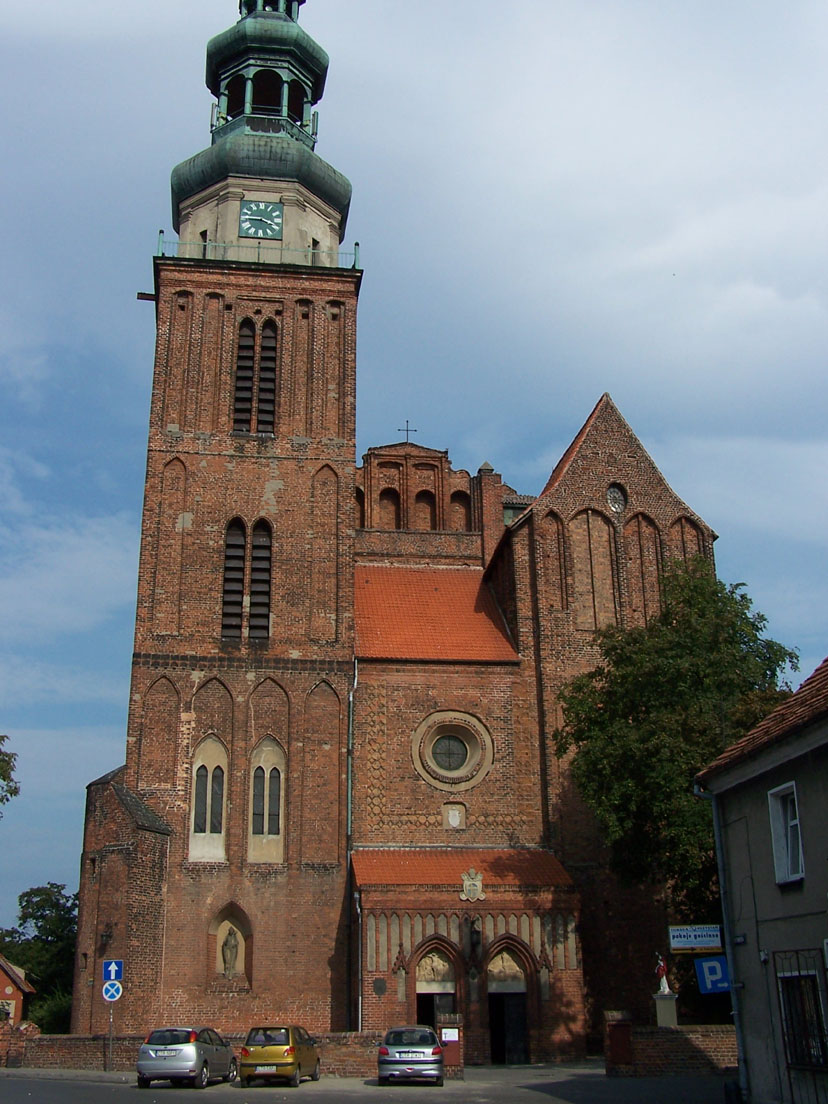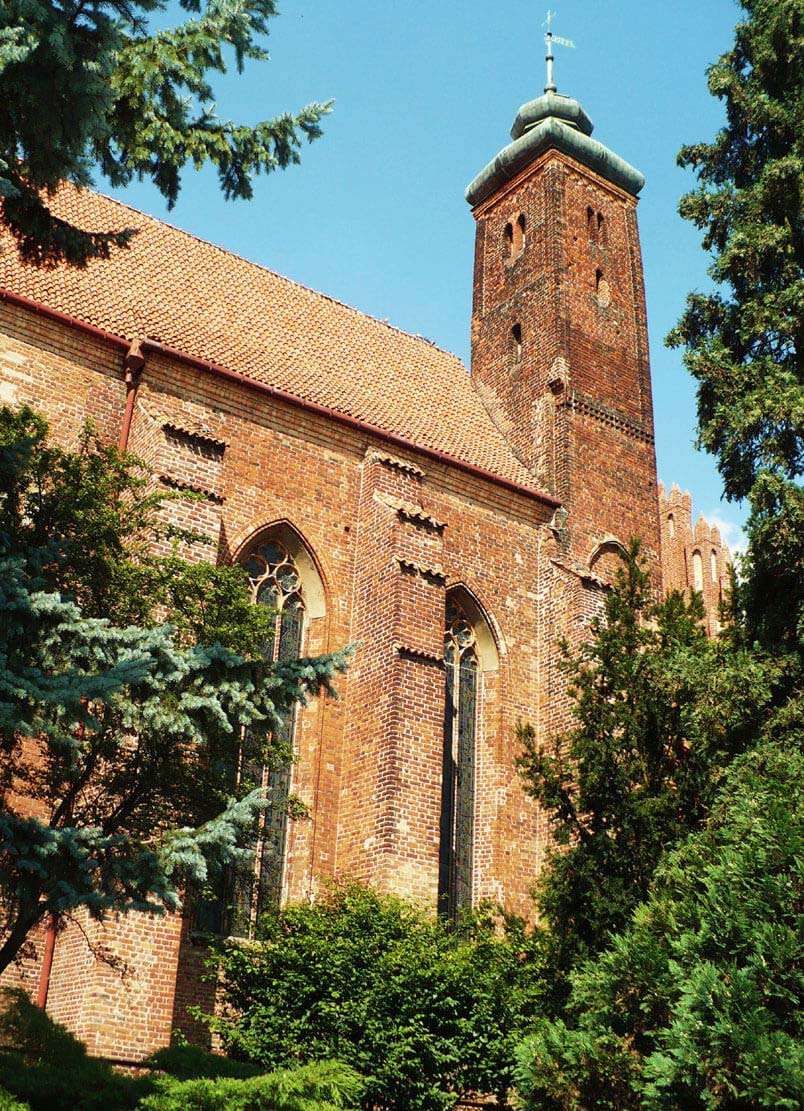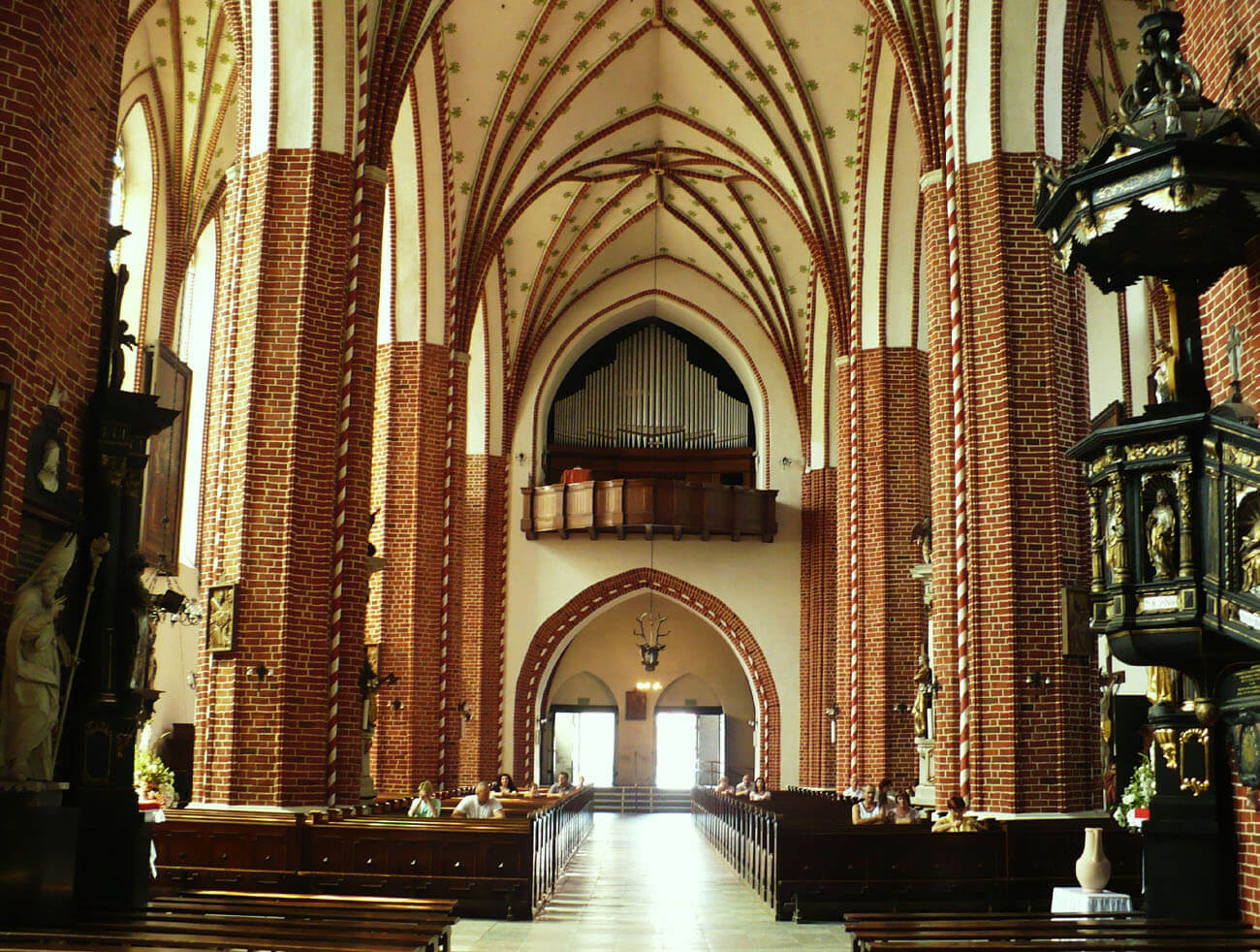History
The construction of the church of Holy Trinity began on July 22, 1251. Its initiator was the Bishop of Chełmno, Heidenryk, who issued a decree establishing the cathedral of the Chełm diocese. The village of Łoza, located on the lake, was chosen as the seat of the bishopric, transformed into the German name Culmensee, from which Polish Chełmża was later made. A chapter based on the rule of St. Augustine, changed over time to the Teutonic one, which enabled incorporation of the chapter into the Teutonic Order.
In 1260, construction had to be so advanced that the blessed Judith was buried in the church, and in 1263 the Teutonic Land Master Helmerich von Rechenberg, killed in the Battle of Lubawa during the Natang invasion on the Chełmno land. In 1275, mass was moved to the main altar, which could indicate the completion of construction work in the chancel. In the second half of the thirteenth century, the construction of the church was interrupted by frequent attacks of pagan Prussian tribes, and in 1286 the destruction was done by a fire. The chancel was repaired quite quickly, around 1291.
At the end of the thirteenth century, the construction of the nave with aisles began. It was conducted during the reign of Bishop Henry Schenk in the years 1292-1301 and his successor Herman, former confessor of the Czech king Wenceslaus II, to whom he probably owed his nomination. This was probably related to Wenceslaus’ political plans and had anti-Polish political overtones. For a change, in 1319, during the dispute of the Archbishop of Riga with the Teutonic Order, the diocese was taken over by Dominican Nicholas, prior of Cracow, and then the Polish provincial superior and confessor of Pope John XXII. Entangled in political conflicts, Nicholas probably could not care too much about the construction of the cathedral.
After the short reign of Bishop Nicholas, further work was carried out from 1323 under the supervision of Bishop Otto, but the original plan was abandoned a bit. Perhaps this was due to a long break between the two building phases, or for ideological and political reasons. The new nave of the cathedral was implemented in a neutral, local form, which did not bring associations with the patronage of the Teutonic Order. After Otto’s death in 1349 as a result of “black death”, his successor bishop James got permission in 1350, during his stay at the papal court in Avignon, to take a loan for construction work at the church. The completion of the main Gothic church is dated at the end of the 14th century.
The cathedral suffered greatly during the invasion of Polish-Lithuanian troops in 1422. Its reconstruction was prolonged so long that even the proposal to move the episcopal capital to Chełmno was made. However, this project collapsed, and the reconstruction of the cathedral was finally completed in 1692, when an additional floor was erected above the north tower, crowned with a Baroque helmet. In 1821, the cathedral in Chełmża was demoted to the rank of a parish church, and in 1982 it was raised to the rank of a smaller basilica. In the years 1883-1884, the southern façade was re-faced, window traceries were replaced, and Gothic polychromes were repainted on the vaults. Work continued at the beginning of the 20th century transforming the entrance portals. Unfortunately in 1906, the original Gothic western portal was replaced with a neo-Gothic porch. In 1950 a fire broke out which destroyed the roofs, part of the vaults of the nave, the tower’s helmet and the chancel arch. Reconstruction in the years 1968-1971 partly restored the church to its former appearance.
Architecture
The first part of the church, which was built until 1257, was a four-sided, two-bay chancel measuring 17.4 x 12.6 meters, built simultaneously with the eastern wall of the southern arm of the transept and the tower located at the southeast corner. In the tower from the first floor there was a staircase, but it is not known how the ground floor was communicated. The southern tower was probably connected with the chapter’s eastern range, adjacent to it from the south. Originally, it was enclosed by lesenes and a tooth frieze in the corners, and pierced with small windows and upper two-light biforas. It could play the role of an observation watchtower, for it is known that the chapter’s seat was fortified, as evidenced by a wall with a gateway south of the cathedral facade.
The northern transept was added in the second phase of construction in the years 1257-1263. Originally a tower symmetrical to the south one was not planned next to it, as evidenced by the corner buttress on the northeastern side of the transept. North tower was created only in the years 1263 – 1274, on a plan similar to a square, with a different external articulation and slightly higher. It was not connected in the ground floor to the northern transept and did not have a single usable level inside. The corners of its pilaster strips were enclosed in half-shafts, and the pair of pilaster strips in each facade is connected by three ogival arcades supported on two corbels. In this way, the pilaster strips separated large, vertical panels. The northern gable of the transept was also richly decorated with blendes and an arcaded frieze.
The chancel was illuminated from the north by two high, pointed windows and from the east by a magnificent fourlight window placed on the axis, set between two diagonally located buttresses. The horizontal division created a moulded plinth and a frieze at the eaves level. Around 1291, the eastern gable of the chancel was built. Originally it had a stepped form, and in the upper stepps there were pinnacles with narrow, pointed arches, grouped in pairs. The blendes in the gable area with richly moulded edges were divided by brick pillars.
The chancel and transept from the time of Bishop Heidenryk showed no connection with the Gothic cathedral buildings, but with the churches of Mendicant orders, mainly of the Dominicans. A close analogy to the chancel of the cathedral in Chełmża was the Dominican church in Elbląg, also with a two-bay, straight closed choir, while the two flanking towers can still be considered as a remnant of the passing Romanesque era.
After the cathedral fire, from around 1293, work was also carried out on building the nave. In its oldest form it was a three-aisle hall with rectangular bays in the central nave and close to a square in the aisles. It was a special variation of the hall church, which was founded in Hesse in the third quarter of the 13th century, which was supposed to adopt the forms of classical French Gothic to the needs of German building traditions (abbey in Haina, church of St. Elizabeth in Marburg). In Chełmża, it was used as a result of the chapter being taken over by the Teutonic Order, whereby bishops Henry Schenk or Herman tried to refer to the main Teutonic temple in Marburg and give church in Chełmża the architectural stamp of the Teutonic Order.
Probably at the end of the 13th century also the claustrum house was built, which had the form of a three-wing, multi-story building with an internal courtyard surrounded by cloisters. These buildings were adjacent to the southern facade of the nave and were connected to the church by the so-called canonical portal. Probably at the same time, the construction of the two-tower west facade of the cathedral began. In the corners between the buttresses and the side walls of the towers from the north and south, circular stair turrets of unequal height were placed, from which the northern leads to the first and the southern to the second and third floor of the tower. On the western side, between the massive towers, an oculus was inserted, enclosed in a quadrangle, with a frieze made of tracery fittings – an element characteristic of Italian architecture of the 12th-14th centuries and early Cistercian buildings. Therefore, it is assumed that it was founded on the initiative and during the reign of Bishop Nicholas.
After 1323, the nave building plans were changed and a new division into bays was introduced: rectangular but close to square in the central nave, and rectangular in the aisles. As a result of using the previously built north aisle wall (with five window axes), it was necessary to lead the ribs diagonally in this aisle. The newly erected southern wall was pierced with six windows grouped two in each bay of the aisle. It was a local solution, occurring e.g. in the church of St. James in Toruń. Inside, inter-nave pillars received moulded corners with ancillary columns, a motif that appeared earlier in the church of the Virgin Mary in Chełmno. The central nave with aisles measuring 31.2 x 25.1 meters was probably completed around 1344, after which stellar vaults were established in the central nave and the north aisle, while in the south aisle five-support vaults with triangular bays were erected. Probably in the second quarter of the fourteenth century a stellar vault was established above the chancel and after the fire of 1422, the vault above the crossing of the naves. The basis of his composition was a superimposed drawing of two interpenetrating figures: a four-pointed star and an isosceles cross with two-sided arms (motif derived from the English vaults – the cathedral of Chester and Bristol). In the chancel vault, both stars were connected by a joint guiding rib and further enriched by additional ribs (it can be considered one of the oldest stellar vaults in Europe).
In the second quarter of the fourteenth century, the second floor of the northern tower was completed, separated by a frieze with the motif of quatrefoil supported on consoles with the motif of human heads. There are four slim blendes with the extreme one shorter due to the corner buttresses. In the third storey of the tower from the third quarter of the fourteenth century, narrow and long blendes were placed on the extreme axes of the facade, while on the highest, six-part storey in the third or fourth quarter of the fourteenth century, twin openings were placed in a rectangular niche. In the same period, the eastern gable of the chancel was also re-walled, adding extreme parts with blendes and lesenes of a triangular cross-section, transforming into pinnacles. Massive pinnacles were also set up on the new stepps created in this way, and above the original stepp in the lateral axes pointed-arch blendes supported on pilaster strips were created.
Current state
The cathedral in Chełmża is one of the oldest brick buildings in the Chełmno Land, the only one with a transept, one of the few with a two-tower façade and the first monumental building in this area, so it is of particular importance for the development of architecture. Its present spatial arrangement and shape is the result of a long construction process and changes to the original construction plans, back in the Middle Ages. Early modern changes led to the building of the upper, polygonal floor of north-west tower with a Baroque cupola and the transformation of the west gable. Subsequent modifications from the 19th and 20th centuries changed the appearance of the cathedral façade even more, when the original Gothic portal was replaced with a neo-Gothic porch. In addition, the southern façade of the church was re-faced, window traceries were replaced and the Gothic polychromes on the vaults were repainted. The sacristy was also rebuilt. Inside, the Gothic partition walls forming the long chapter choir were liquidated.
bibliography:
Die Bau- und Kunstdenkmäler der Provinz Westpreußen, der Kreis Thorn, red. J.Heise, Danzig 1889.
Dorawa M., Chełmżyńska katedra św. Trójcy, Kraków 2003.
Herrmann C., Mittelalterliche Architektur im Preussenland, Petersberg 2007.
Mroczko T., Architektura gotycka na ziemi chełmińskiej, Warszawa 1980.

