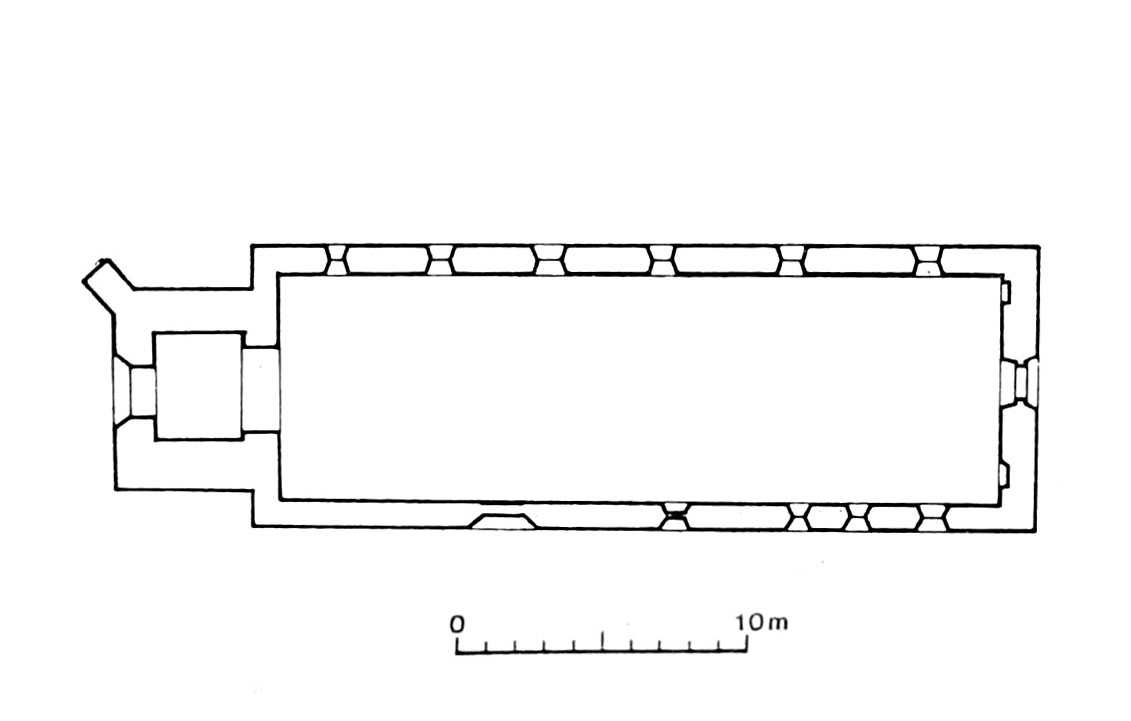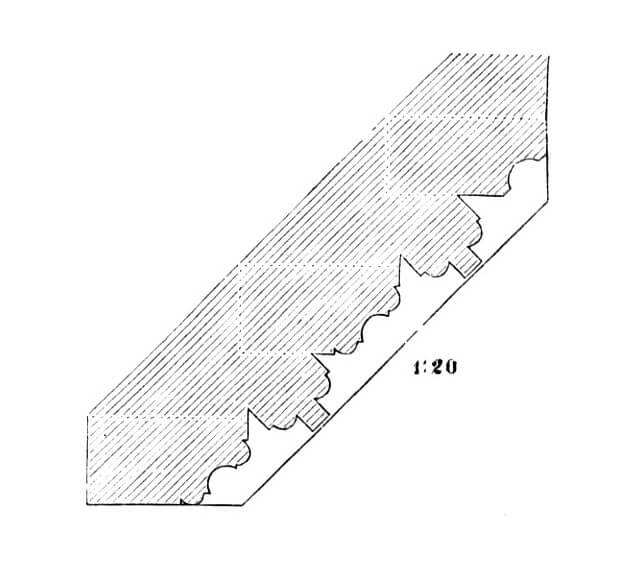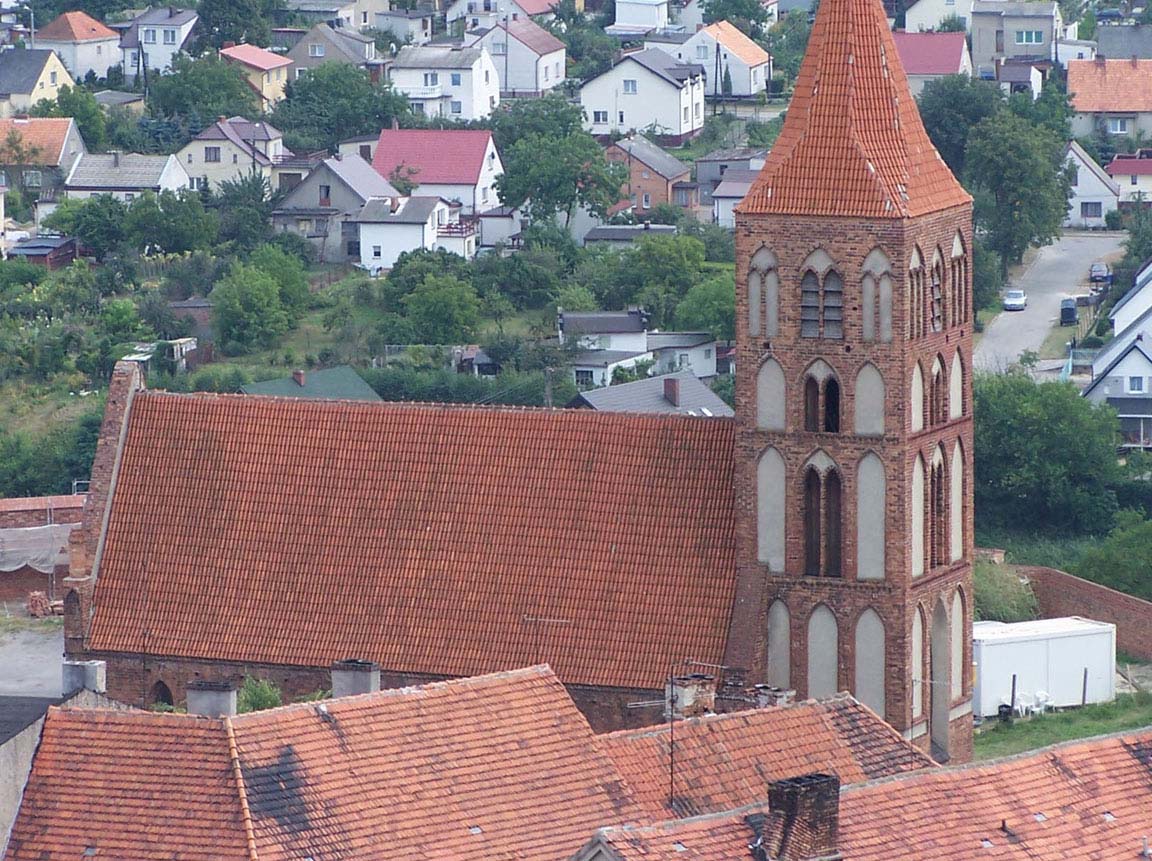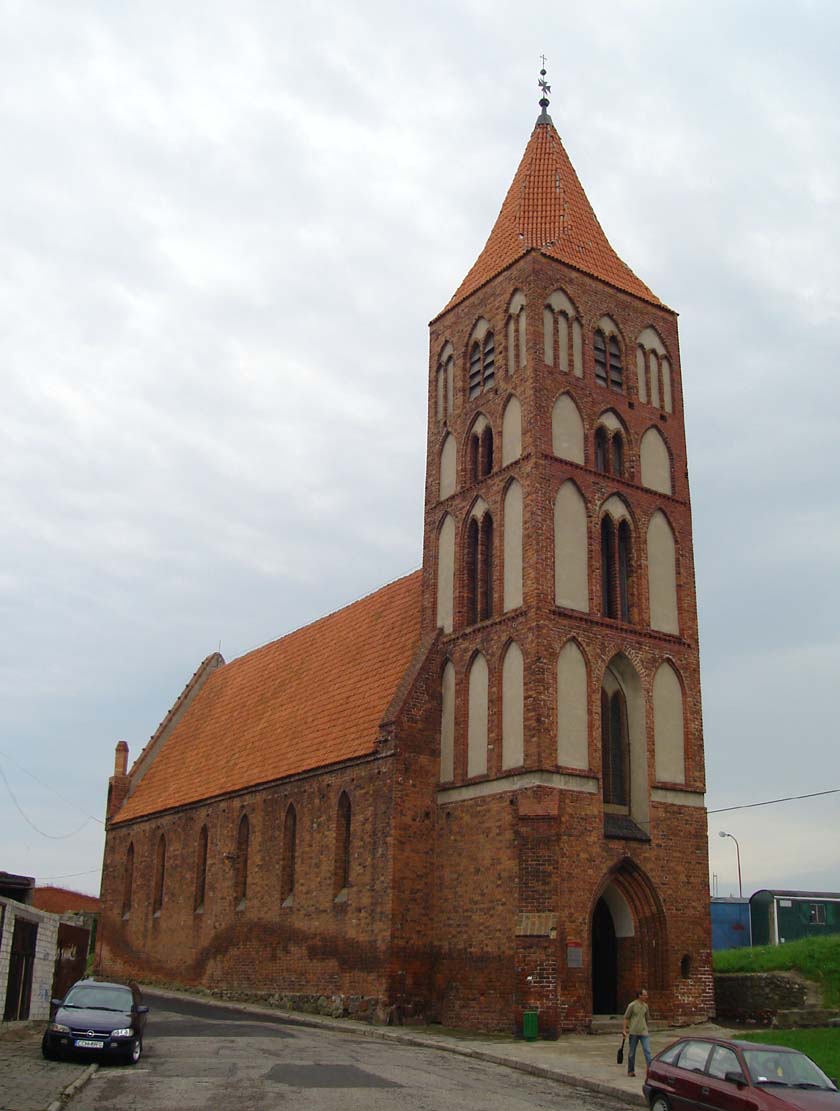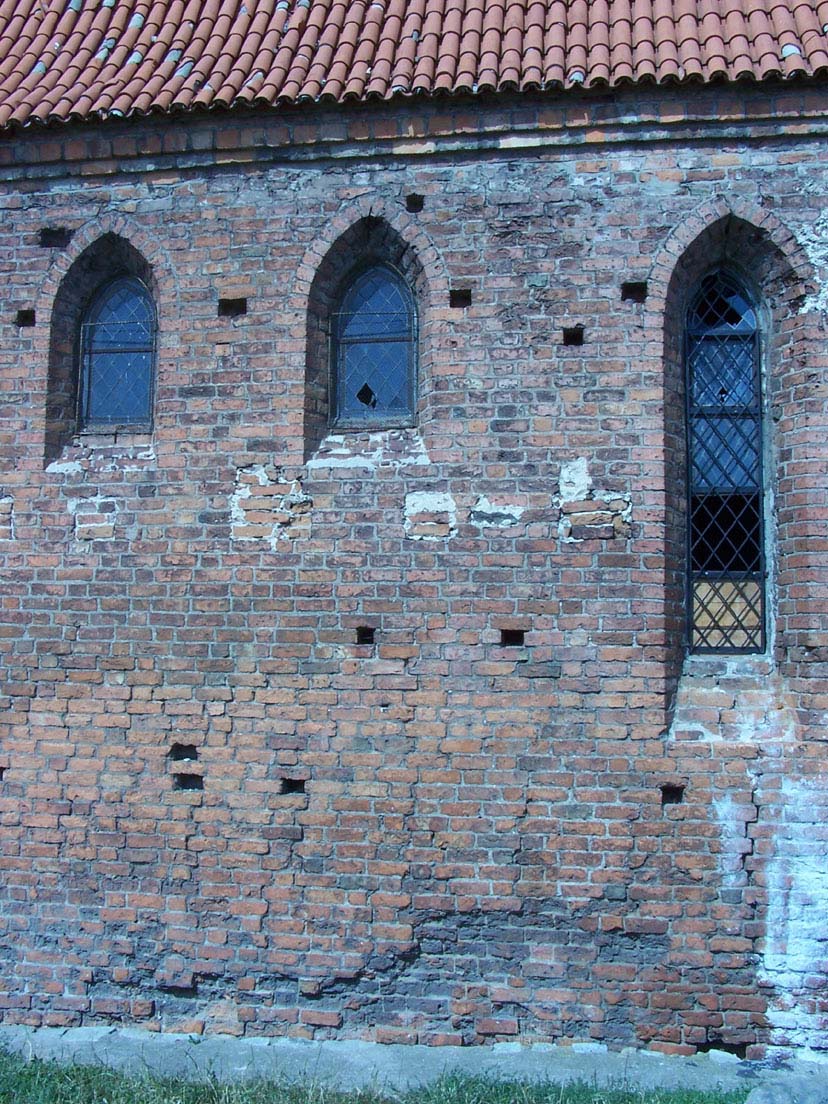History
The church of the Holy Spirit was built around the years 1280-1290 as a hospital temple, serving primarily the charges of the neighboring almshouse. It was first recorded in 1311, when the wife of a shopkeeper, Adelheid Ullmann from Königsberg, signed a donation on it. In the first twenty years of the fourteenth century, the church was extended to the west, and a tower was also erected at that time.
In the Middle Ages, the patronage over hospitals in Prussia was exercised by the Teutonic Knights Order. In later times, a separate rectory was established at the church, which was held by the Chełmno parish priests in the 17th and 18th centuries. The hospital existed until 1828, and then when it was moved, the old buildings were pulled down. It was also then that the church of the Holy Spirit ceased to serve liturgical purposes.
Architecture
The church was built of bricks in a monk bond, as an aislesless structure on a rectangular plan, with the interior length after extension in the fourteenth century 23.1 meters and a width of 7.3 meters, without an externally distinguished chancel. At the beginning of the fourteenth century, a four-sided tower measuring 6 x 6.5 meters was added on the west side. Its slender body was divided by five storeys and reinforced with one diagonal buttress in the northern corner. The façades of the nave were smooth, not separated by buttresses. From the south, hospital buildings were adjacent to it, with buildings probably organized like a monastery with an internal garth, limited from the south by a town defensive wall. The complex was built on a fairly small scale and did not occupy the entire length of the church.
A moulded portal on the west side of the tower and a pointed and stepped portal in the southern elevation led to the church. The windows in the northern façade, placed under the plastered frieze, were arranged regularly, and grouped on the eastern side in the southern wall, due to the buildings that once adjoined there. All windows were pointed and splayed on both sides. On the southern façade, there were also left numerous putlog holes by the scaffolding functioning during the construction process. The eastern façade was pierced with one high window, on the sides of which there were pairs of ogival blendes. The nave was also decorated with an eastern, triangular gable decorated with blendes, separated by a frieze made of a double row of bricks arranged at an angle.
The first storey of the tower was separated from the second with a plastered band, broken on the portal axis by a lowered two-light window. The remaining storeys were separated with a tooth frieze. In the extreme axes of the second and third storeys, slender blendes of equal height were placed, and in the fourth and fifth, lower ones. The central axis was accentuated with two-light windows. In the fifth storey, in the eastern and western elevations, smaller triple blendes were put in the wider blendes on the extreme axes, and in the northern and southern elevations double ones.
The interior of the church was covered with Gothic wall paintings. The older ones from the 14th century showed an unidentified male figure, probably St. Christopher, a bit later from the 15th century depicted scenes of the Visitation and the Last Supper, as well as of St. Maria Magdalena. The nave of the church was not covered with a vault, the porch in the ground floor of the tower, open to the nave with a high, pointed arcade, also did not have vaults. Only timber stairs or a ladder led to the first floor above the wooden ceiling of the tower’s ground floor.
Current state
The church of the Holy Spirit is a rare example today of a well-preserved Gothic hospital temple devoid of major modern transformations. In its southern wall, there are still visible traces of brickworks and bricked up holes of the ceiling beams, which testify to the existence of adjacent almshouse there. The monument no longer performs sacral functions. Since 2003 knights from the Chełmno Land Banner have organized their exhibition there.
bibliography:
Chrzanowski T., Kornecki M., Chełmno, Warszawa 1991.
Die Bau- und Kunstdenkmäler der Provinz Westpreußen, der Kreis Kulm, red. J.Heise, Danzig 1887.
Mroczko T., Architektura gotycka na ziemi chełmińskiej, Warszawa 1980.

